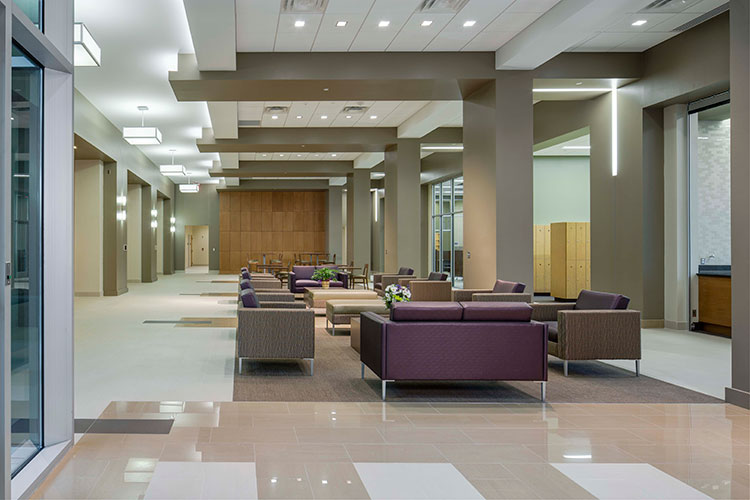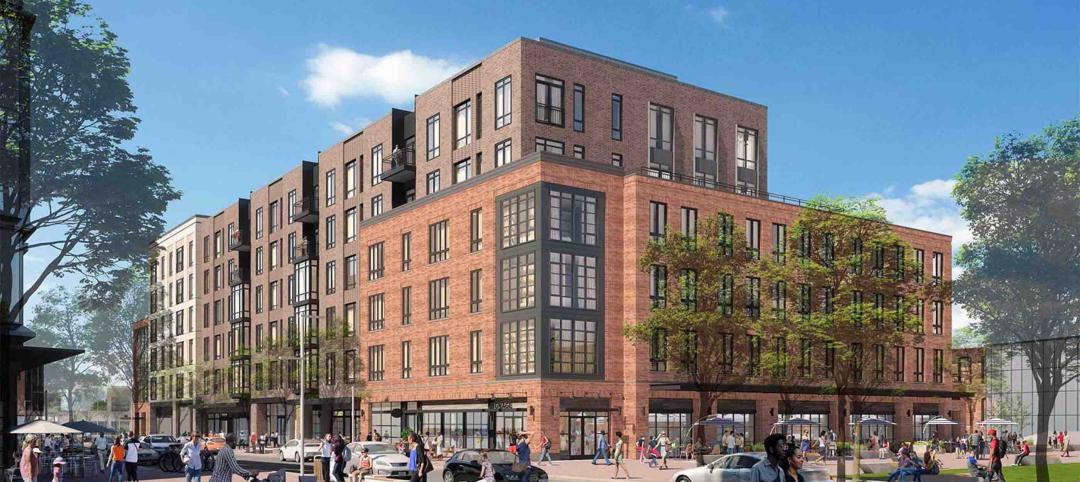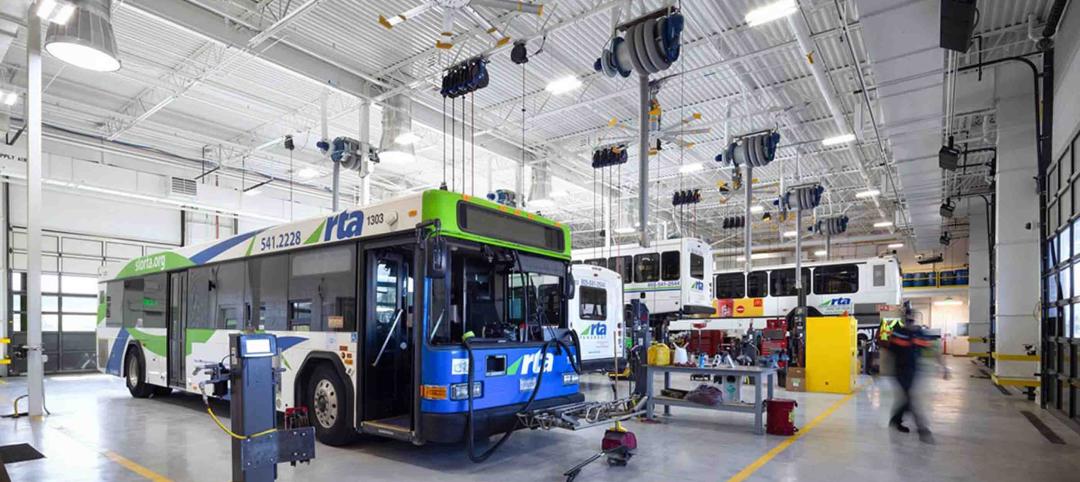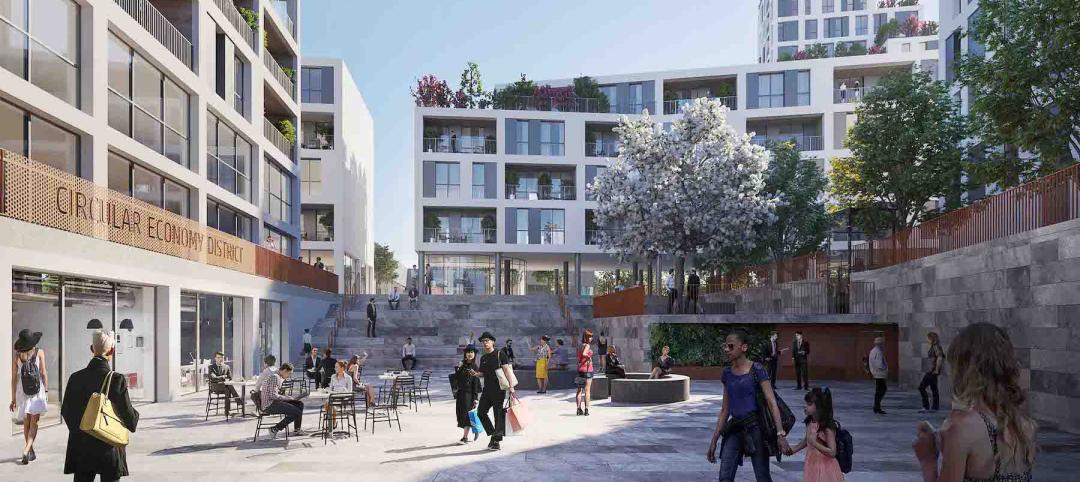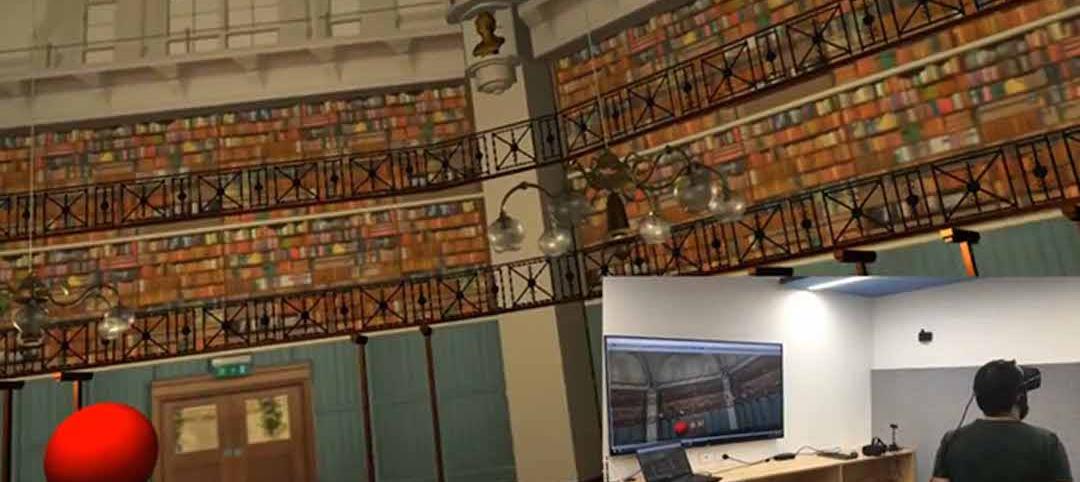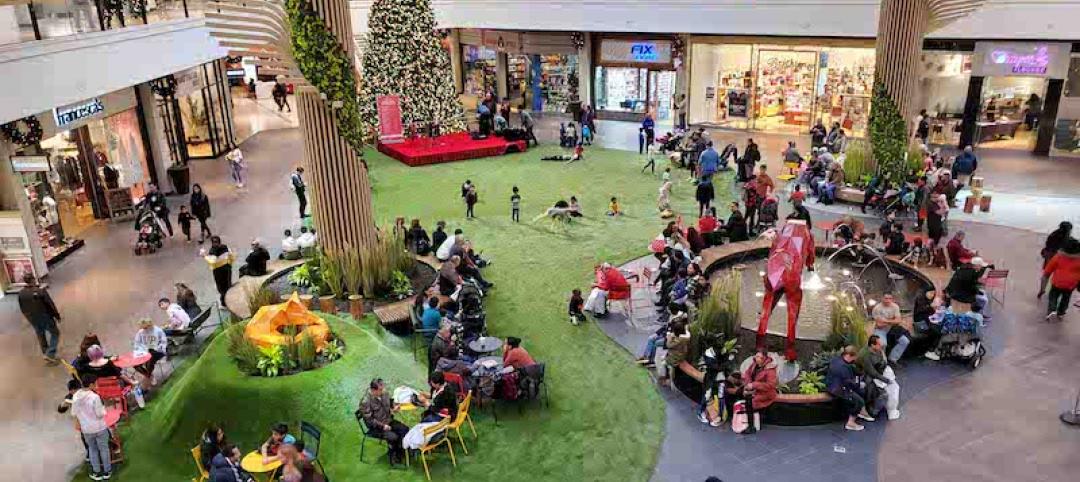Today, many healthcare organizations and institutions want to implement finish standards in their spaces. The sheer mention of standards can make some nervous, but it really shouldn’t. It’s we had a better understanding of standards: what the term means, why standards might be implemented in a healthcare environment, dispelling the big myths about standards and finally, understanding what makes a strong standards package are all important first steps to set us on the right path for great healthcare design.
When we discuss standards we should really start by talking about vision. Understanding desired spatial and emotional outcomes, developing a story that is tied to experience, and exploring brand within the three-dimensional environment are integral to the success of standard interpretation. Standards should reflect an approach to defining best practices, best details and best finishes to enhance the quality of a design and maintain a predetermined level of excellence within a series of spaces.
Five reasons healthcare organizations want to use standards.
1. THEY WANT IMPROVED PATIENT SATISFACTION AND STAFF RETENTION. Positive patient satisfaction is linked to increase in patient loyalty, and increase in referrals. Additionally, Medicare reimbursements are linked to patient satisfaction surveys.
2. THEY WANT TO ACCURATELY REPRESENT THEIR BRAND. With an increase in healthcare partnerships as well as mergers and acquisitions within the healthcare and wellness community, we’re seeing facilities either change their brands or develop new hybrid brands to represent multiple institutions. In today’s healthcare environments, standards should connect to a consistency of brand experience.
3. THEY WANT A TURN-KEY MAINTENANCE PLAN THAT REQUIRES LESS TIME AND MONEY. Organizations want finishes that are easily and quickly maintained to reduce time and cost. They want to know quickly which manufacturer to reach out to when a surface needs to be fixed or replaced.
4. THEY WANT A CONSISTENT EXPERIENCE FOR PATIENTS AND STAFF. Organizations are ever expanding and rapidly changing. A consistent approach to finishing is considered a simple way to ensure that a campus and/or facility maintains a consistent quality, look and feel.
5. THEY WANT A PLAN. Organizations work with many designers and projects over time. They want a plan that will communicate their expectations and goals, and to encourage consistency.
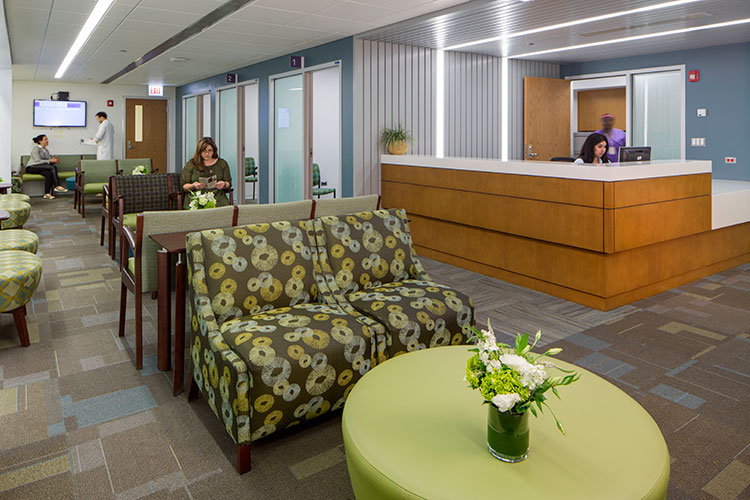 Photo: Tom Rossiter (via VOA Blog)
Photo: Tom Rossiter (via VOA Blog)
Mentioning finish standards during the design process can send a shudder down the spine, largely due to various misunderstandings and myths we have come to believe. On to the myths:
What are the top myths about finish standards in healthcare design?
1. STANDARD FINISHES MEAN STANDARD DESIGN. Not true. Standards are a framework, they shouldn’t limit creativity. Start the conversation with the development of strong and clear guiding principles and vision. Engage in a team-based approach to develop an experiential story for patients and staff that reflects brand and creates a unique atmosphere for healing and wellness. Finishes should support this story. Standards can be a starting point. If a strong story is developed, there is room and reason to add to the standards.
2. STANDARDS ARE SET BY ONE PERSON. To make standards work, it takes a team-based approach. Administrators, users, marketing personnel, facilities managers, infection control officers and board members all have an important and unique perspective. The design team should be able to sift through various ideas to develop standards that represent both brand and optimize maintenance.
3. STANDARDS MEAN THERE’S NO DESIGN WORK TO DO. Standards can be adjusted to account for regional differences, unique patient populations and project types. For instance, aging eyes see color differently; women’s units may be different than pediatric units. Naturally, large medical campuses with groups of buildings represent a different kind of challenge. Careful design within extensive projects means striking a balance between expressing that common thread that ties the brand together and developing special experiences.
4. STANDARDS OFFER FEW OPTIONS FOR COLOR AND FINISH AND ARE OFTEN THE CHEAPEST ALTERNATIVE. Beyond cost, there are many equally important factors including quality, material content, value, cleanability and durability. Even the quality of client service from the manufacturer figures into the selection of materials.
5. STANDARDS ARE FIXED. Standards in design must remain flexible to support competitive bidding and to leave room for innovation, storytelling and the development of special, unique experience for patients and staff while fitting within the context of campus-wide sense of place.
What characterizes a strong design strategy and finish standards package?
Design should clearly convey brand identity and should always tell a story. To support this objective and develop an easy maintenance plan and consistent experience, the following five criteria should be considered:
FLEXIBILITY. Standards are flexible and amendable based on emerging evidence based design principals, improved products and enhanced experiences on a project-by-project basis.
VALUE. Selections encourage competitive bidding for best value and cost effective solutions.
IMPACT. The most durable and cleanable finishes can be made standard, but if they are not carefully applied and tied to a story, they won’t last. Remember, a well designed space that people love and believe in is a preserved space.
CONSISTENCY. Standards should not encourage standard design rather they encourage consistency in experience and flow.
MEMORABLE. Selections must be functional, durable and lasting but just as important, they should support design concept and enhance architecture to contribute to a memorable experience.
Overall, standards offer a framework and a place to start. Pick the right design partner who understands the careful subtlety of knitting together brand, evidence-based design strategies, and beauty and who has the experience to address infection control, safety, cleanability and durability to develop a design that ‘fit’s within the established branded environment to enhance the patient experience.
About the Author: Lauren Andrysiak, NCIDQ, IIDA, Lead Interior Designer, Healthcare, serves as designer for interior spaces across markets, specializing in unique healing spaces that promote wellness for patients, their caregivers and staff. She facilitates collaborative visioning sessions with clients and team members to establish strong interior concepts tailored to her clients’ mission, vision and brand identity, weaving sustainability and evidence-based design strategies into complex healthcare environments.
More from Author
Stantec | Apr 18, 2024
The next destination: Passive design airports
Today, we can design airports that are climate resilient, durable, long-lasting, and healthy for occupants—we can design airports using Passive House standards.
Stantec | Mar 18, 2024
A modular construction solution to the mental healthcare crisis
Maria Ionescu, Senior Medical Planner, Stantec, shares a tested solution for the overburdened emergency department: Modular hub-and-spoke design.
Stantec | Nov 20, 2023
8 strategies for multifamily passive house design projects
Stantec's Brett Lambert, Principal of Architecture and Passive House Certified Consultant, uses the Northland Newton Development project to guide designers with eight tips for designing multifamily passive house projects.
Stantec | Apr 10, 2023
Implementing human-centric design in operations and maintenance facilities
Stantec's Ryan Odell suggests using the human experience to advance OMSF design that puts a focus on wellness and efficiency.
Stantec | Jul 6, 2022
5 approaches to a net zero strategy that communities can start right now
Whether your community has started on a plan or is still considering net zero, now is the time for all of us to start seriously addressing climate change.
Stantec | Feb 14, 2022
5 steps to remake suburbs into green communities where people want to live, work, and play
Stantec's John Bachmann offers proven tactic for retrofitting communities for success in the post-COVID era.
Stantec | Feb 8, 2022
How gaming technology is changing the way we design for acoustics
Adding 3D sound from gaming engines to VR allows designers to represent accurate acoustic conditions to clients during design.
Stantec | Dec 15, 2021
EV is the bridge to transit’s AV revolution—and now is the time to start building it
Thinking holistically about a technology-enabled customer experience will make transit a mode of choice for more people.
Stantec | Sep 3, 2021
Passports to a net-zero carbon future
How materials passports can help designers achieve social value and net-zero carbon.
Stantec | Aug 25, 2021
The mall of the future: Less retail, more content
For the mall to survive, it will need to embrace nontraditional uses and “messy vitality.” Here’s how to do it.

