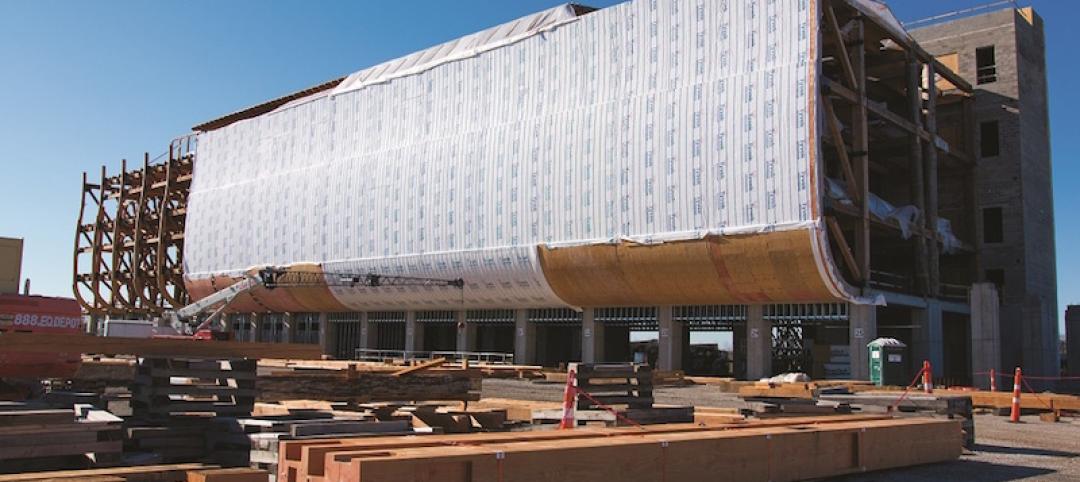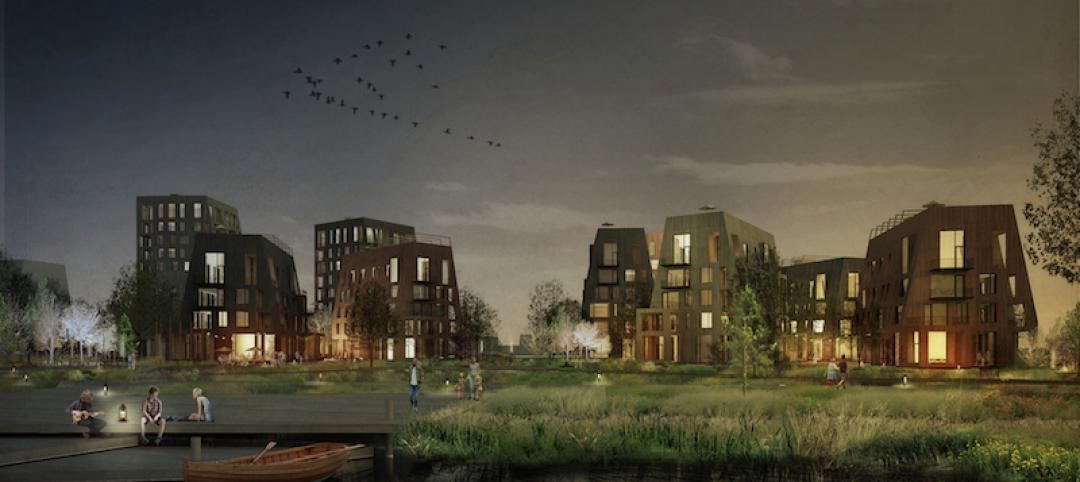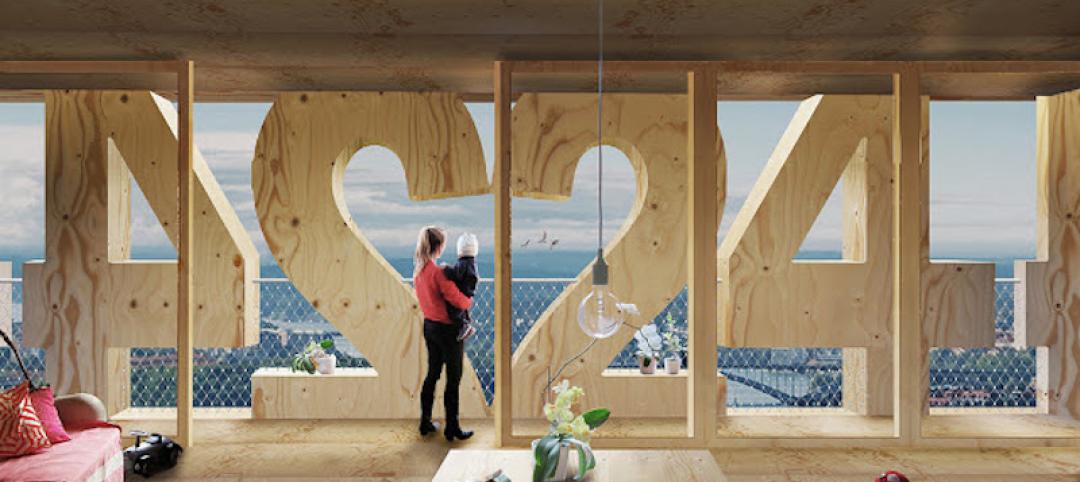PortLiving, a Vancouver-based developer, recently revealed the design of what will become the world’s tallest hybrid timber building. Designed by Shigeru Ban Architects, Terrace House will rise 19 stories and 233 feet above Vancouver’s Coal Harbour neighborhood.
According to the Vancouver Sun, the new building has been designed as a tribute to its neighbor, Arthur Erickson’s Evergreen building. Triangular shapes, natural materials, and terraces are used to connect the two designs. Additionally, Cornelia Oberlander, the landscape architect who worked on the Evergreen building, was contracted to work on the Terrace House project, as well.
Once complete, Terrace House will surpass Brock Commons, a student residential building at the University of British Columbia that stands 18 stories and approximately 174 feet, as the tallest wood building in the world.
Even if Terrace House reaches its current planned height it is unclear how long it will hold the “World’s Tallest” title for, as plans for taller wood skyscrapers have already been announced.
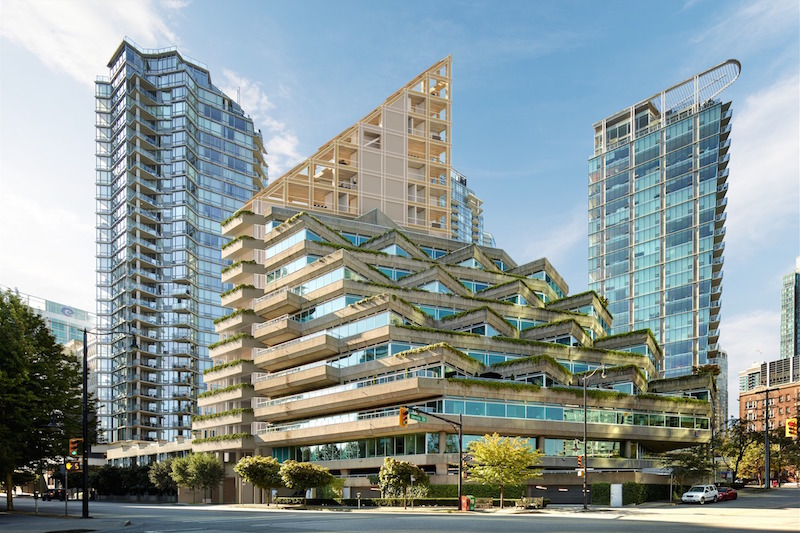 The Evergreen building with Terrace House rising in th ebackground. Image courtesy PortLiving.
The Evergreen building with Terrace House rising in th ebackground. Image courtesy PortLiving.
Related Stories
Wood | Sep 21, 2016
‘The Smile’ showcases the structural potential of CLT
Weight for weight, CLT is stronger than concrete and can be machined to incredibly high tolerances.
Wood | Sep 6, 2016
Atlanta suburb prohibits wood-framed construction for high rises
The new building code prevents any structure with more than three stories from being built from a CLT frame.
Great Solutions | Aug 23, 2016
Reclaimed wood paneling adds color to retail and hospitality projects
Colorburst panels are available in four stock options—Robin Egg Blue, Viridian Green, Haute Pink, and Cascade White—as well as custom colors.
Regulations | Aug 8, 2016
EPA toughens rules to reduce formaldehyde exposure from composite wood products
Products will now have to be labeled as compliant to the new rules.
Concrete | Aug 2, 2016
Concrete Association builds case against cross-laminated timber
The campaign asserts that not enough is known about CLT in construction
High-rise Construction | Jul 14, 2016
Shigeru Ban designs tower expected to be world’s tallest hybrid timber structure
To lessen the carbon footprint, Terrace House in Vancouver will be made of wood sourced from British Columbia.
Wood | Jul 14, 2016
The history of building with wood [infographic]
The first timber home was built 10,000 years ago. Now 40-story wood skyscrapers are being constructed.
Sponsored | Wood | Jun 21, 2016
Flameless water and gas install for Noah’s Ark
When you’re building the largest timber-frame structure in the world, you don’t want an open flame anywhere near the construction site.
Urban Planning | Jun 15, 2016
Swedish ‘Timber Town’ proposal from C.F. Møller provides a unique blend of nature and city
The development acts as a transition area between a traditional urban landscape and parklands.
Wood | Apr 29, 2016
Anders Berensson Architects designs 40-story wooden skyscraper for Stockholm
The structure, which will be made entirely out of cross-laminated timber, will rise 436 feet into the air, making it Stockholm’s tallest building.


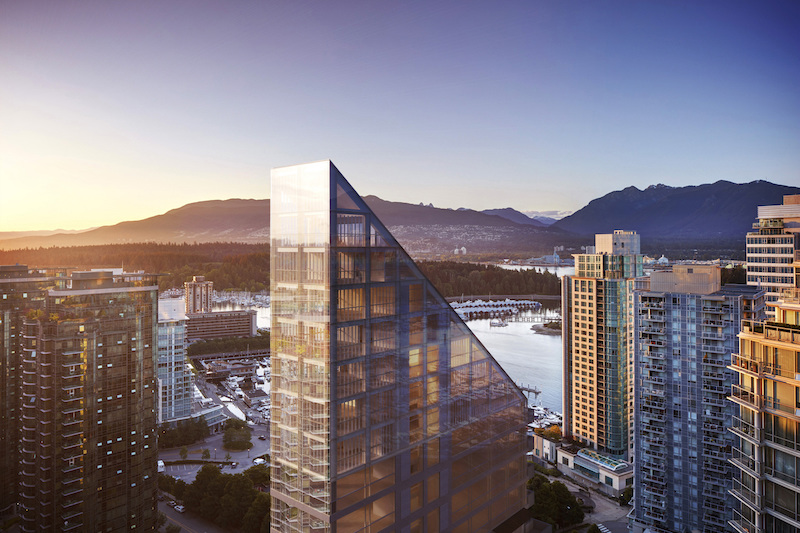

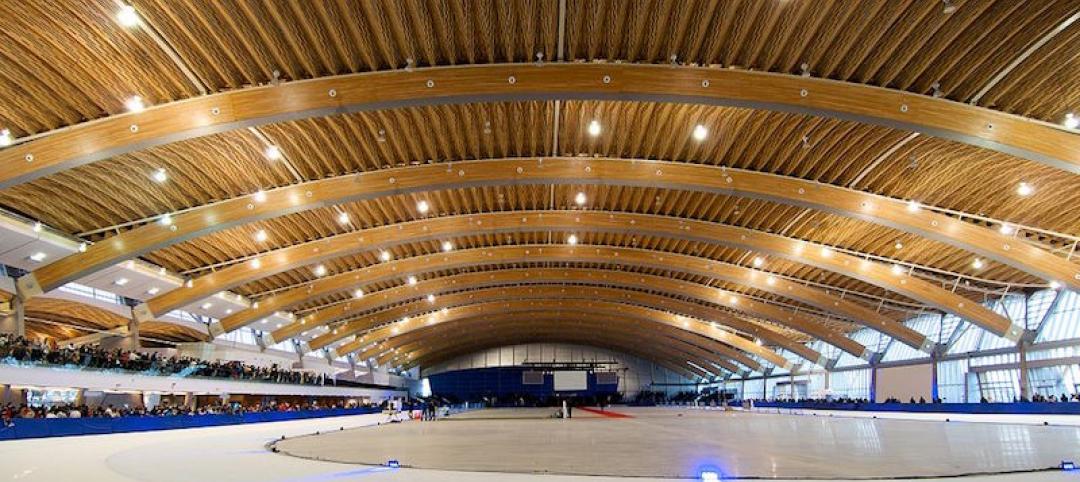

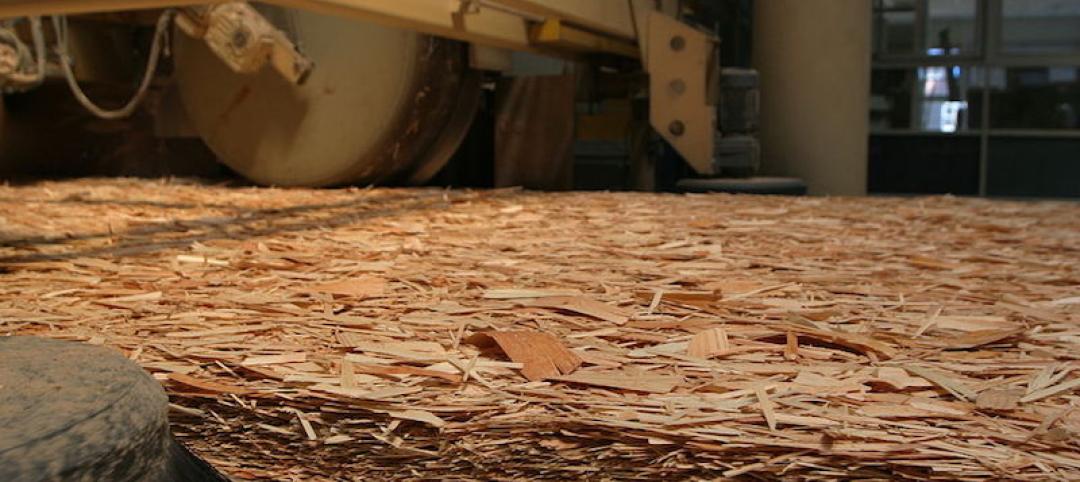
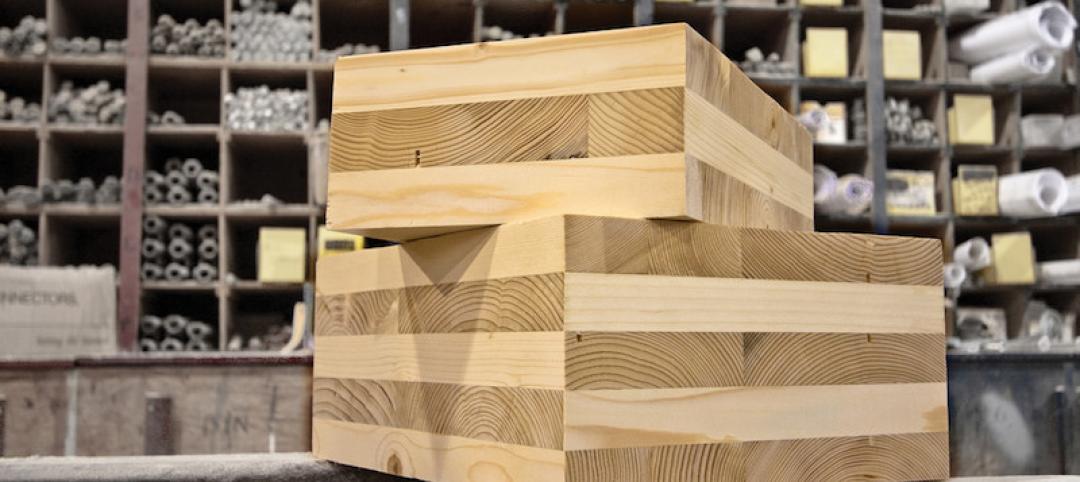
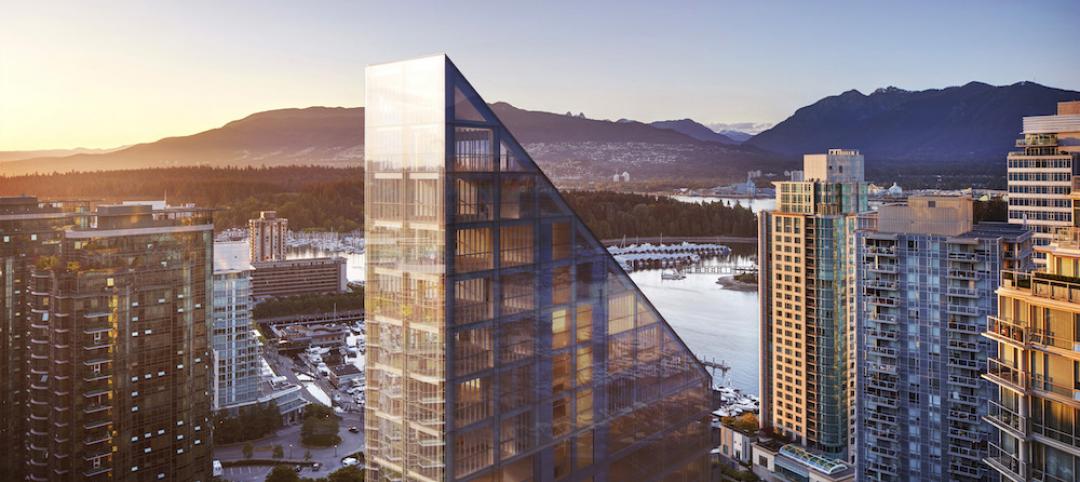
![The history of building with wood [infographic] The history of building with wood [infographic]](/sites/default/files/styles/list_big/public/Richmond_Olympic_Oval_intern_View.jpg?itok=CT3sQmdz)
