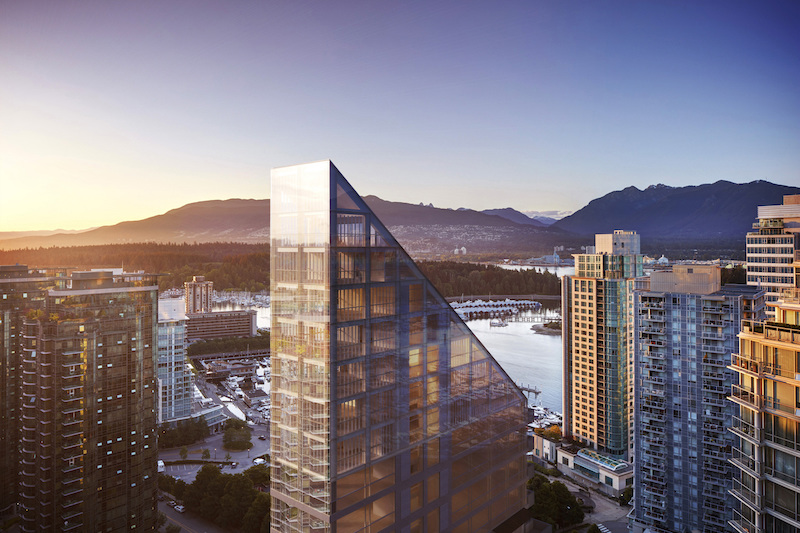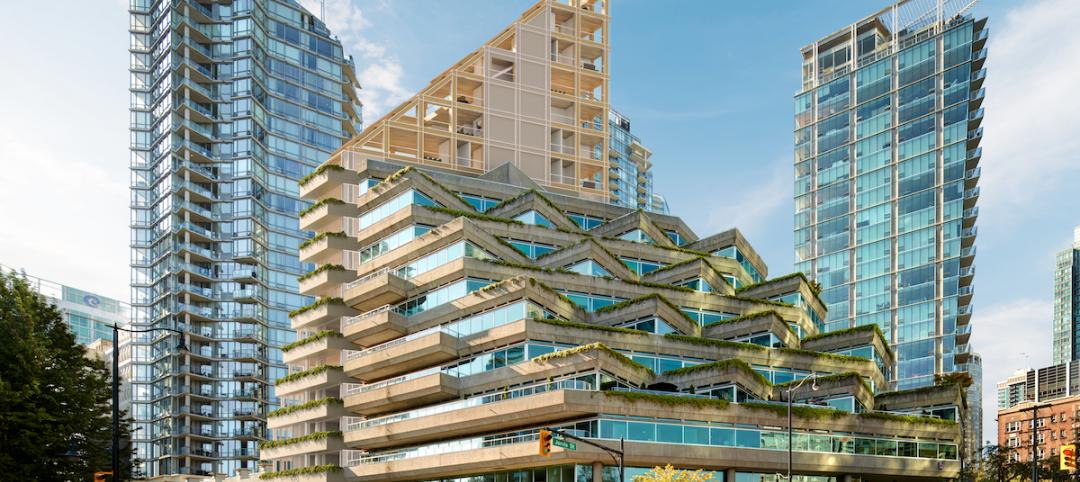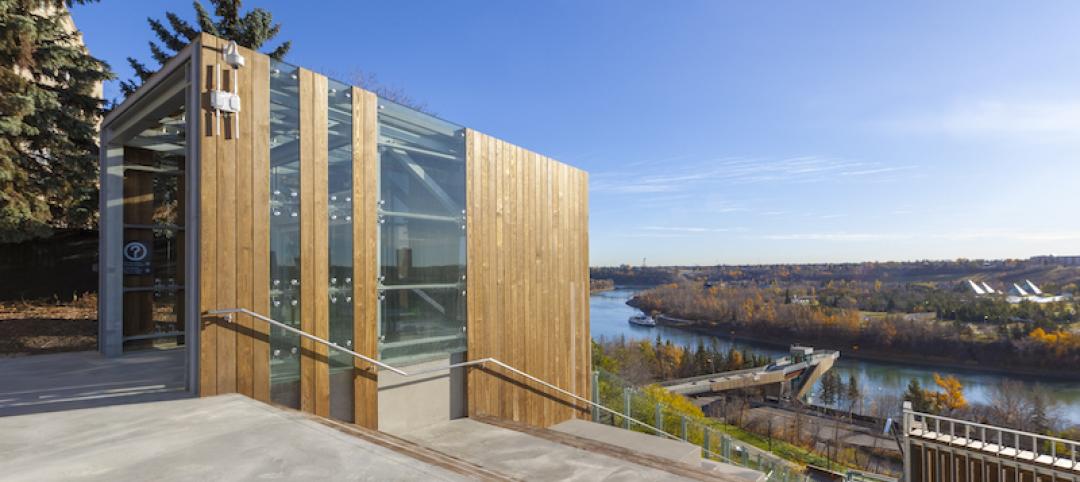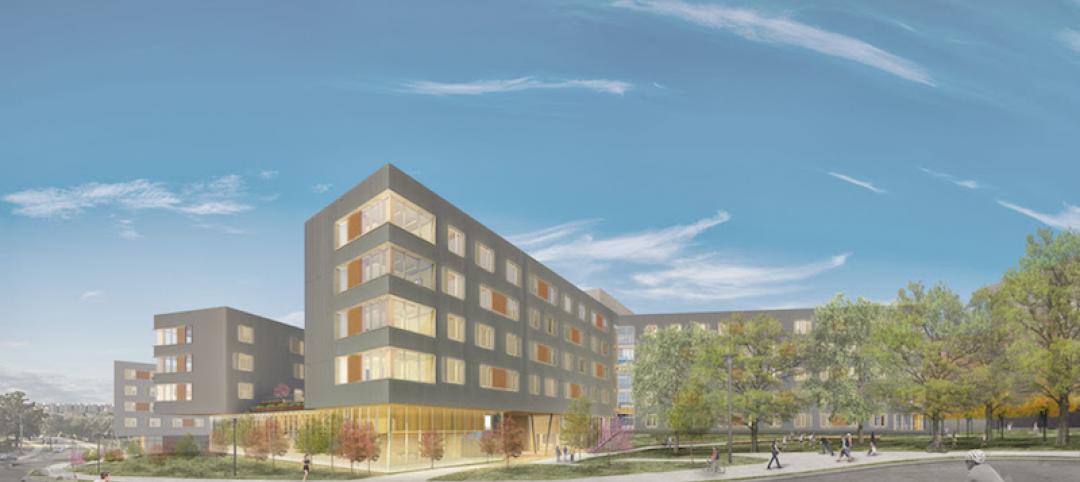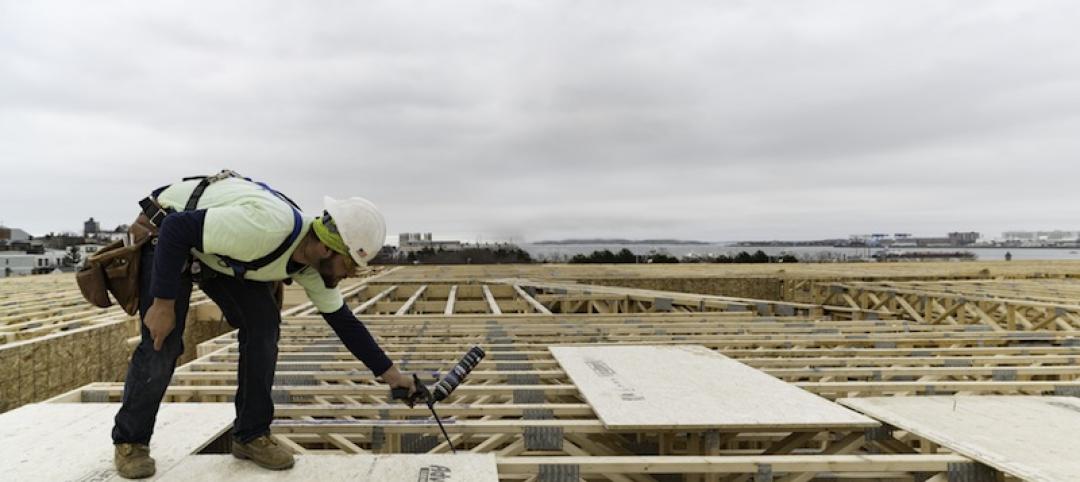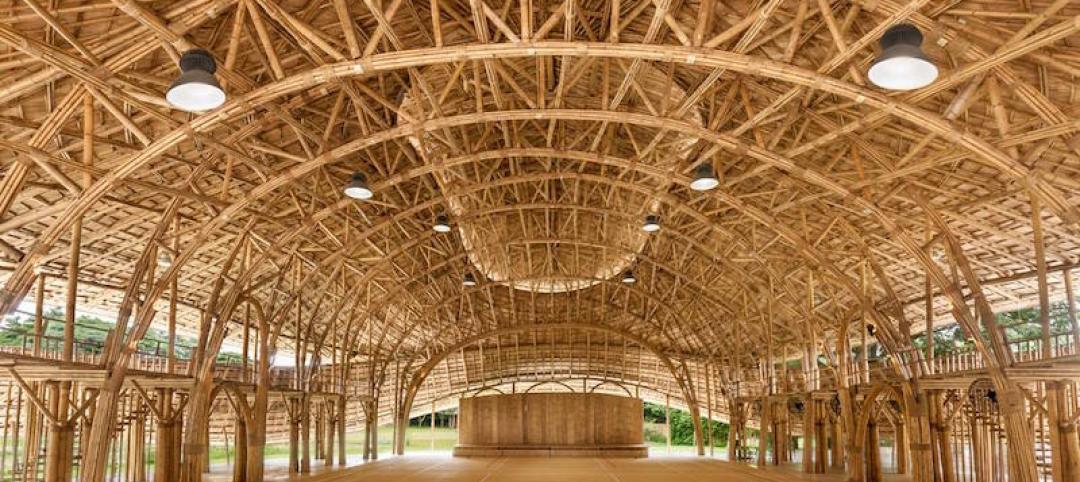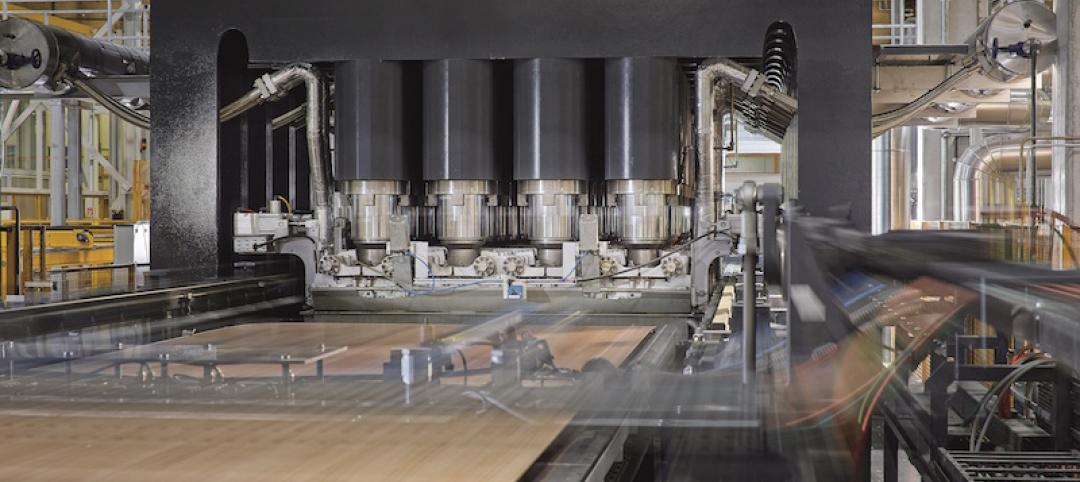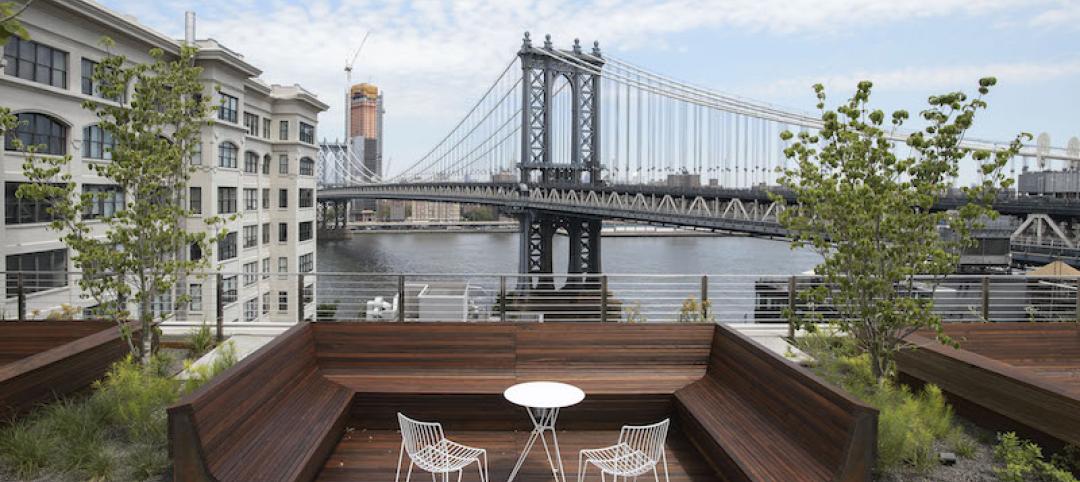PortLiving, a Vancouver-based developer, recently revealed the design of what will become the world’s tallest hybrid timber building. Designed by Shigeru Ban Architects, Terrace House will rise 19 stories and 233 feet above Vancouver’s Coal Harbour neighborhood.
According to the Vancouver Sun, the new building has been designed as a tribute to its neighbor, Arthur Erickson’s Evergreen building. Triangular shapes, natural materials, and terraces are used to connect the two designs. Additionally, Cornelia Oberlander, the landscape architect who worked on the Evergreen building, was contracted to work on the Terrace House project, as well.
Once complete, Terrace House will surpass Brock Commons, a student residential building at the University of British Columbia that stands 18 stories and approximately 174 feet, as the tallest wood building in the world.
Even if Terrace House reaches its current planned height it is unclear how long it will hold the “World’s Tallest” title for, as plans for taller wood skyscrapers have already been announced.
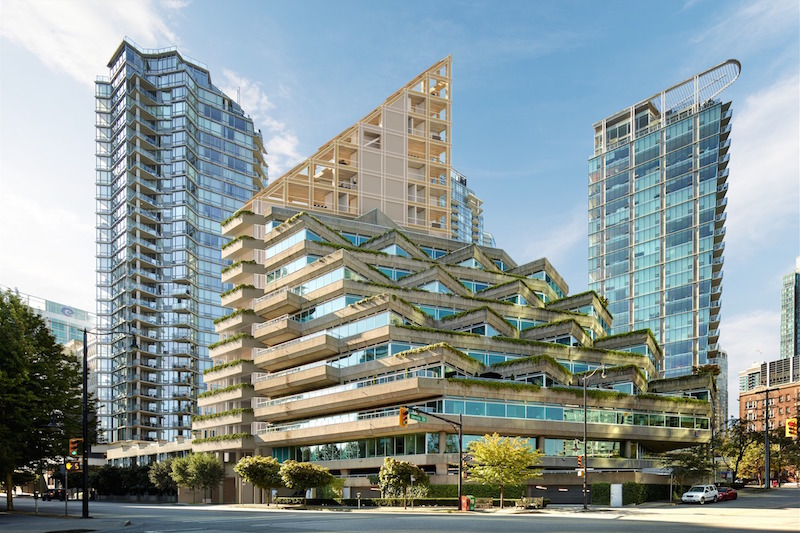 The Evergreen building with Terrace House rising in th ebackground. Image courtesy PortLiving.
The Evergreen building with Terrace House rising in th ebackground. Image courtesy PortLiving.
Related Stories
Wood | Feb 5, 2018
The largest timber office building in the U.S. will anchor Newark, N.J. mixed-use development
Michael Green Architecture is designing the building.
Multifamily Housing | Jan 4, 2018
Shigeru Ban’s mass timber tower in Vancouver gets city approval
The 232-foot-tall Terrace House luxury condo development will be the tallest hybrid wood structure in North America.
Sports and Recreational Facilities | Dec 18, 2017
Canada’s newest funicular makes Edmonton’s largest green space more accessible
The incline elevator is located in downtown Edmonton and was publicly funded.
Wood | Nov 30, 2017
The first large-scale mass timber residence hall in the U.S. is under construction at the University of Arkansas
Leers Weinzapfel Associates, Modus Studio, Mackey Mitchell Architects, and OLIN collaborated on the design.
Codes and Standards | Nov 15, 2017
U.S. finalizes tariffs on Canadian softwood lumber
The duties would add 20% or more to cost if trade negotiators can’t find common ground.
Sponsored | Wood | Oct 24, 2017
Multifamily framers recommend AdvanTech® products for flat, even flooring base
With lengthy exposure time, reliably stiff, moisture-resistant subflooring is key in reducing risk of delays.
Green | Aug 11, 2017
A school’s sports hall is created entirely from bamboo
The building boasts a zero-carbon footprint and is naturally ventilated.
Codes and Standards | Jul 27, 2017
Five fire scenarios tested on full-scale mass timber building
Results will help inform code changes.
Industrial Facilities | Jul 26, 2017
EGGER will invest $700 million to build its first U.S. manufacturing facility
The company says the new facility will create 770 jobs over the next 15 years.
Office Buildings | Jul 19, 2017
James Corner Field Operations, designers of the High Line, creates rooftop amenity spaces for three Dumbo office buildings
The new spaces range from about 8,500 to 11,000 sf and were added to Two Trees Management’s anchor office buildings.


