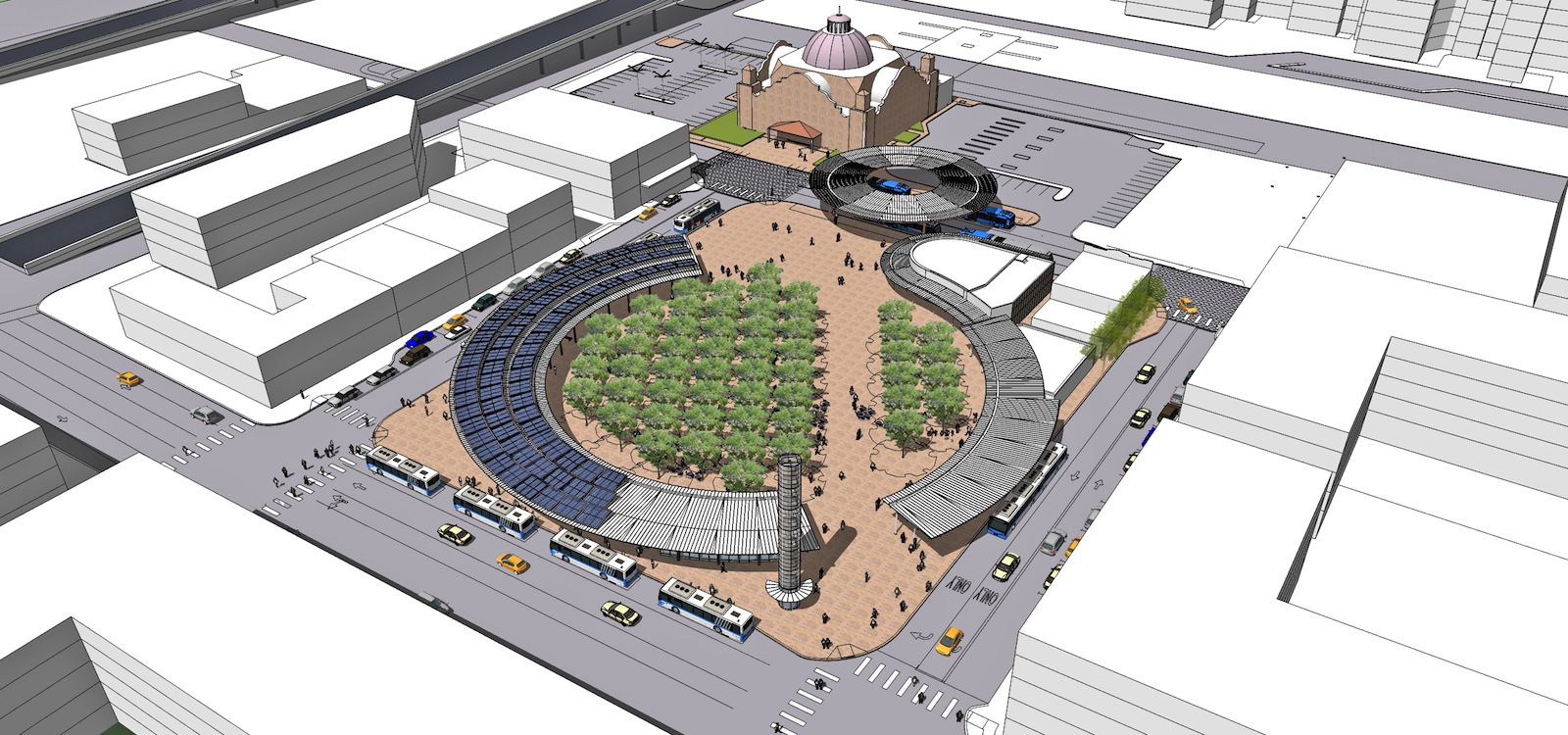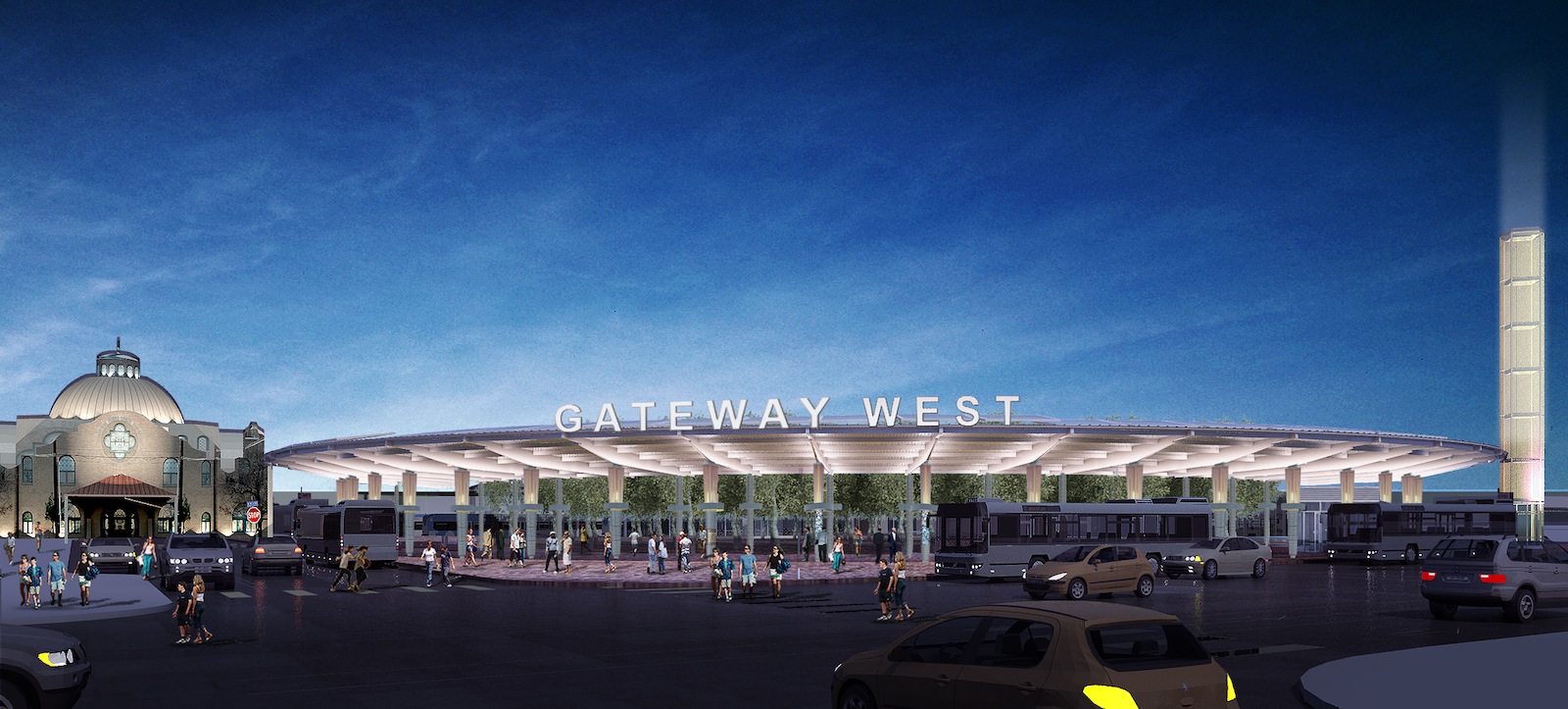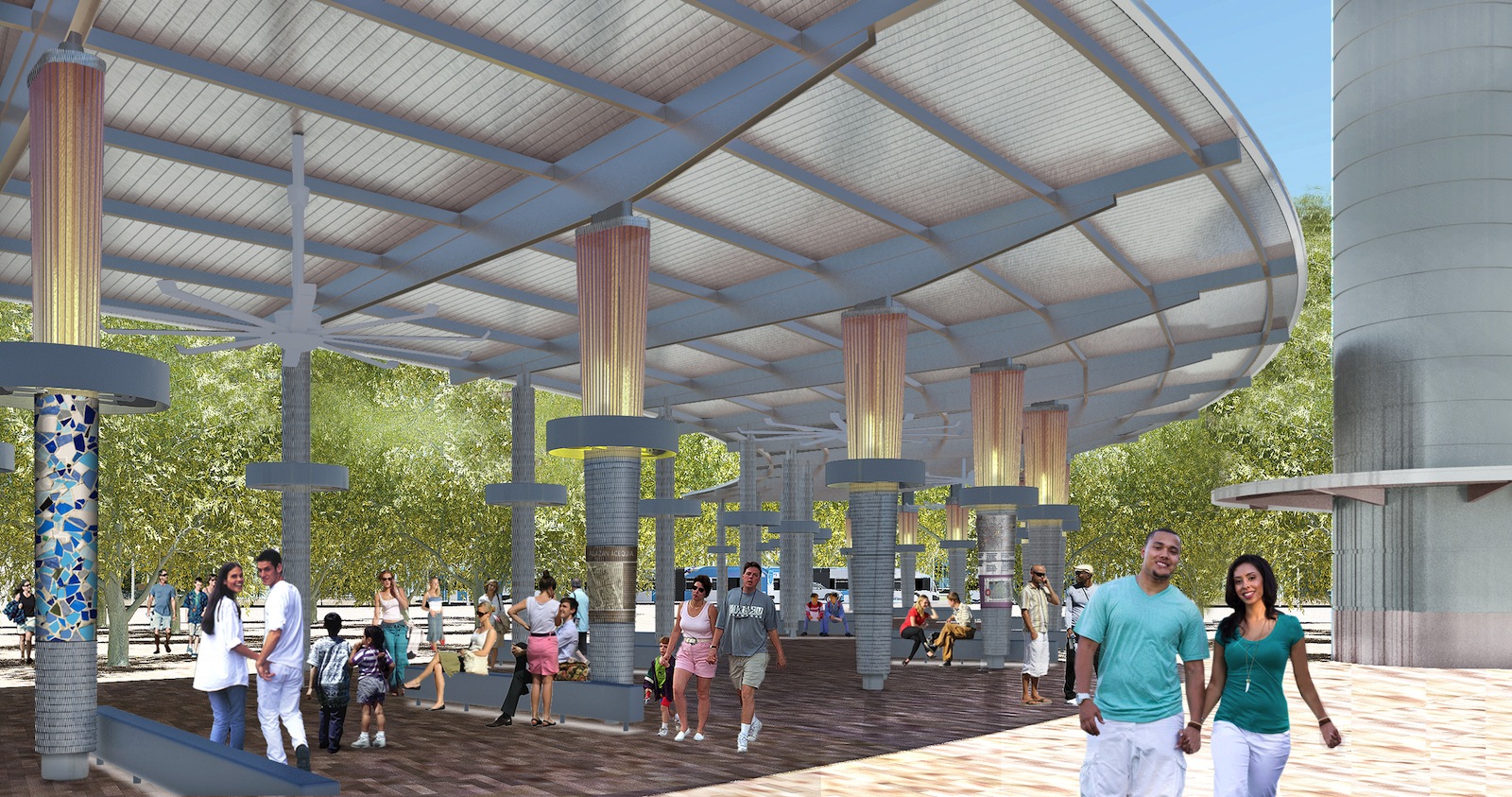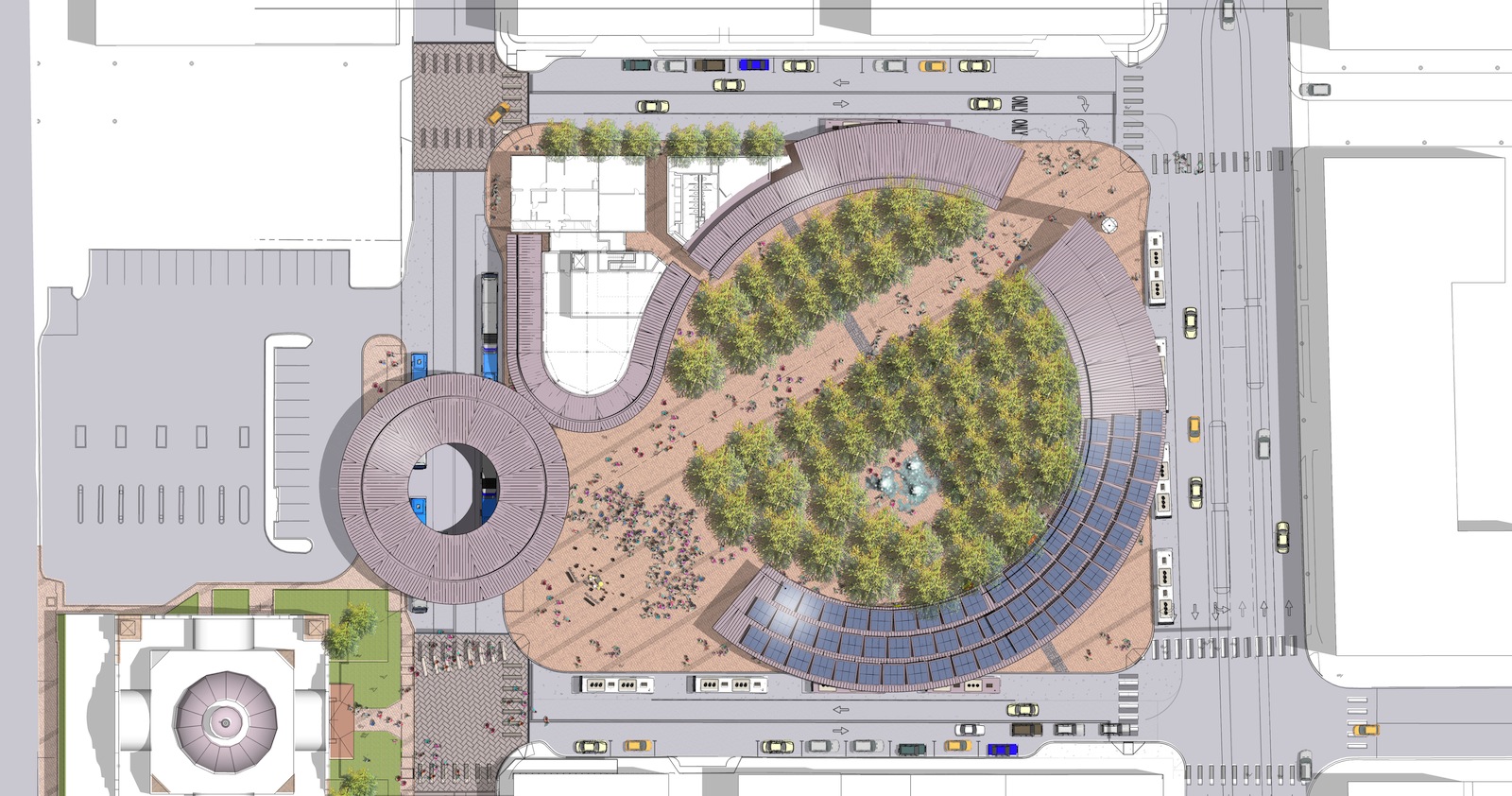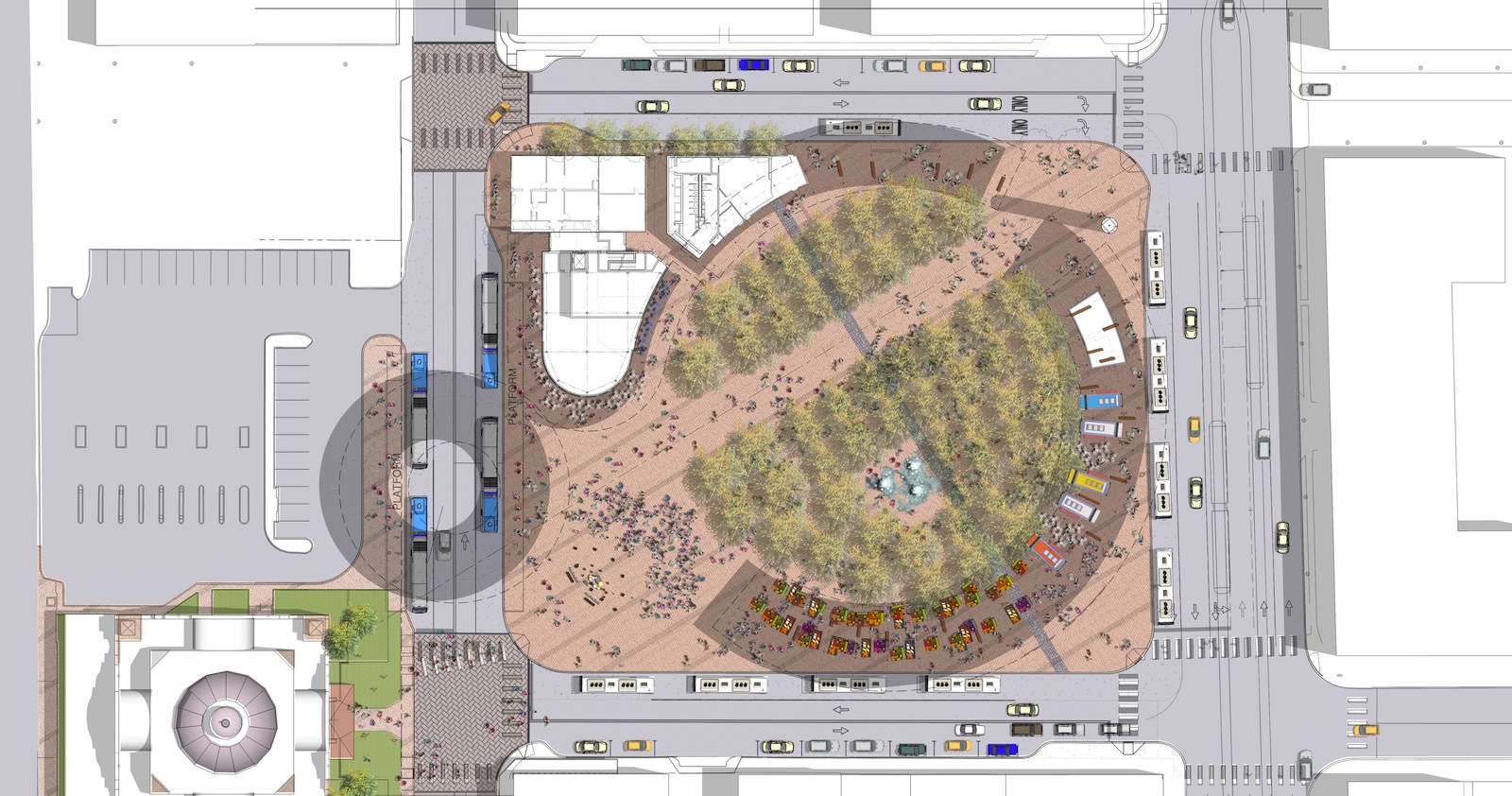Last week, the Board of Directors of VIA Metropolitan Transit in San Antonio, Texas, officially approved plans previously presented by the architecture design team from EE&K a Perkins Eastman company to construct Phase 2 of the Westside Multimodal Transit Center. This construction award comes mere weeks before the groundbreaking, which is scheduled for July.
The new 90,000-sf development will principally service San Antonio’s growing network of city bus and VIA PRIMO bus rapid transit service, including real-time arrival updates, as well as become an iconic public plaza for the city. The design team is led by Principal Stan Eckstut FAIA and Associate Principal Jonathan Cohn AIA, LEED AP.
The public plaza, comprising a full city block, will be encircled by a varied metal and glass Grand Canopy, approximately 50% of which is covered by a photovoltaic panel array that will generate a large portion of the electricity required to light the facility. The plaza’s expansive interior will feature a significant stand of cedar elm trees, while a permeable ground surface and underground detention systems will control stormwater runoff.
The EE&K a Perkins Eastman company team includes local architects Ford, Powell & Carson Inc., led by Principal Jay Louden AIA and Senior Associate Michael Guarino, and landscape architect Lawrence C. Clark ASLA, Vice President of Bender Wells Clark Design.
“This will be the next great place for San Antonio, and not just for transit riders” says Eckstut. “First and foremost, the plan for Westside Multimodal accommodates the site’s various transit elements, but the space is designed to draw people in for food, entertainment and leisure. We have designed a public square that will encourage future private investments and continue to revitalize the city’s Westside District.”
The design vision for Westside Multimodal Transit Center balances mass transit with open green space, mixed-use development, public art, educational signage, and a host of sustainable design features. The Center’s main entranceway will be located at the corner of Frio and Houston Streets, and clearly identifiable from long distances thanks to the planned “Light Tower” installation, designed by local San Antonio artist Bill Fitzgibbons.
The site is adjacent to the historic and newly renovated I&GN Station, which served as inspiration for the final design. The new facility will also further expand B-Cycle, the city’s bike share system, and plans are in the works for the Transit Center to accommodate future rail service as well.
Related Stories
| Aug 11, 2010
AGC: Construction unemployment reaches 19.2%
Unemployment in the construction sector climbed to a “horrendous” 19.2 percent (not-seasonally adjusted) as an additional 59,000 construction workers lost their jobs in May according to new federal data, said construction economist Ken Simonson today.
| Aug 11, 2010
Gensler, HOK, HDR among the nation's leading reconstruction design firms, according to BD+C's Giants 300 report
A ranking of the Top 100 Reconstruction Design Firms based on Building Design+Construction's 2009 Giants 300 survey. For more Giants 300 rankings, visit http://www.BDCnetwork.com/Giants
| Aug 11, 2010
Gensler, Arup, HOK among the largest office sector design firms
A ranking of the Top 100 Office Design firms based on Building Design+Construction's 2009 Giants 300 survey. For more Giants 300 rankings, visit http://www.BDCnetwork.com/Giants
| Aug 11, 2010
Callison strengthens retail design presence with RYA acquisition
Callison LLC on June 1 acquired RYA Design Consultancy, a Dallas-based retail architecture and design firm with offices in New York City. The new “Callison RYA Studio” will merge staff and clients into Callison ’s existing retail practice at their Dallas and New York offices.
| Aug 11, 2010
Prism-shaped design unveiled for five-star hotel in Saudi Arabia
Goettsch Partners has been commissioned by Saudi Oger Ltd. to design a new five-star, 214-key business hotel in the King Abdullah Financial District in Riyadh, Saudi Arabia. As a design-build assignment, Saudi Oger is serving as the contractor, selected by developer Rayadah Investment Company. The project is sited on Parcel 1.08, one of the first 10 parcels currently under development in the massive new master-planned district.
| Aug 11, 2010
Construction Specifications Institute to end support of MasterFormat 95 on December 31, 2009
The Construction Specifications Institute (CSI) announced that the organization will cease to license and support MasterFormat 95 as of December 31, 2009. The CSI Board of Directors voted to stop licensing and supporting MasterFormat 95 during its June 16, 2009, meeting at the CSI Annual Convention in Indianapolis.
| Aug 11, 2010
Gensler among eight teams named finalists in 'classroom of the future' design competition
Eight teams were recognized today as finalists of the 2009 Open Architecture Challenge: Classroom. Finalists submitted designs ranging from an outdoor classroom for children in inner-city Chicago, learning spaces for the children of salt pan workers in India, safe spaces for youth in Bogota, Colombia and a bamboo classroom in the Himalayan mountains.


