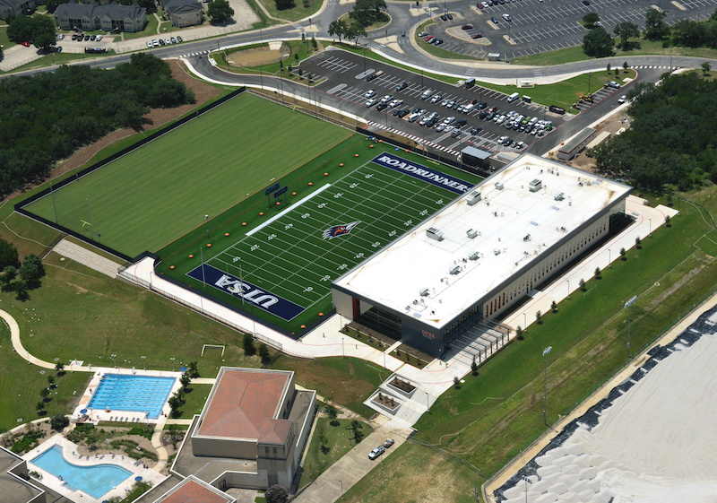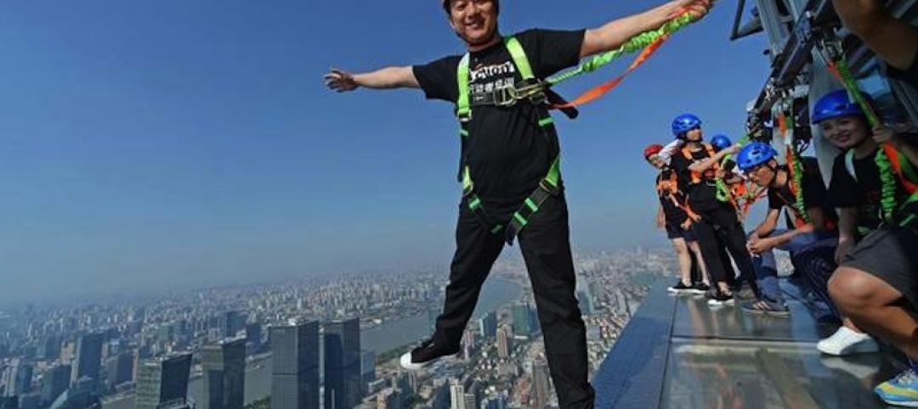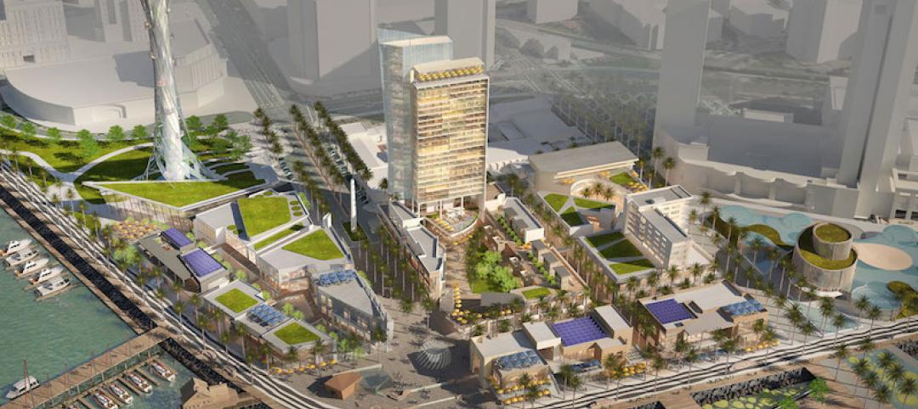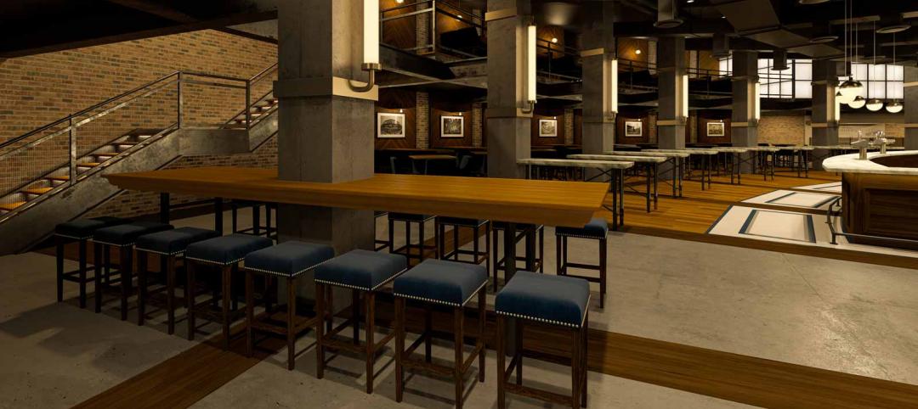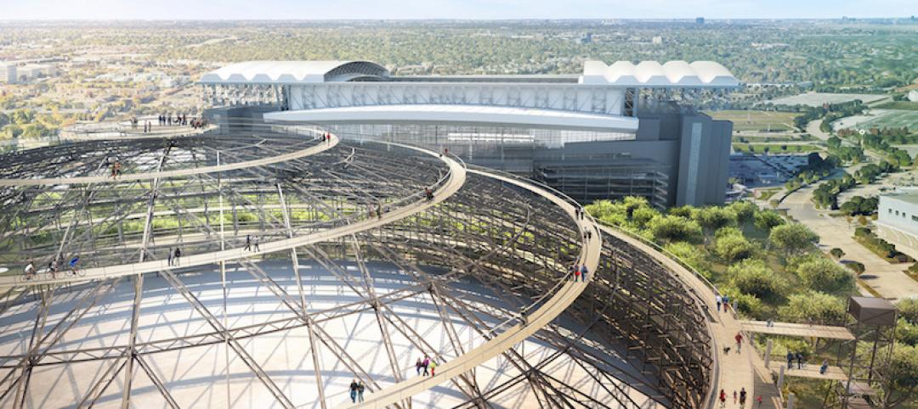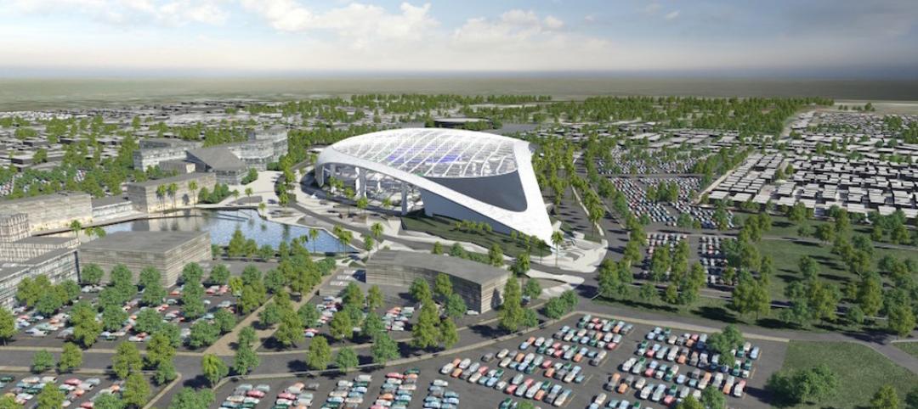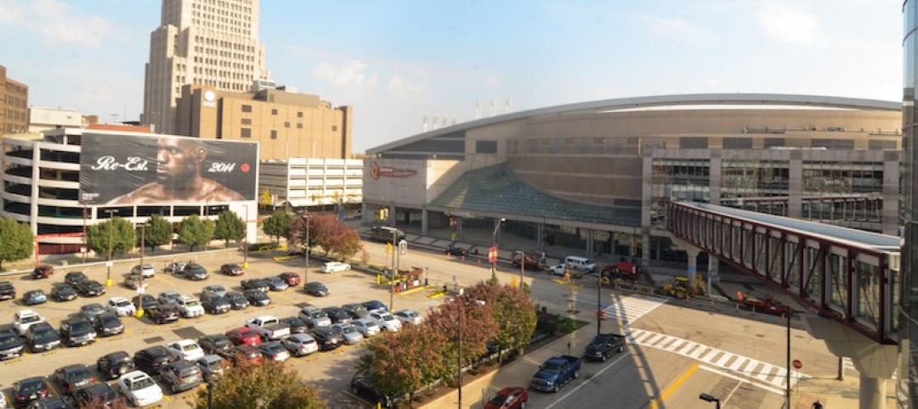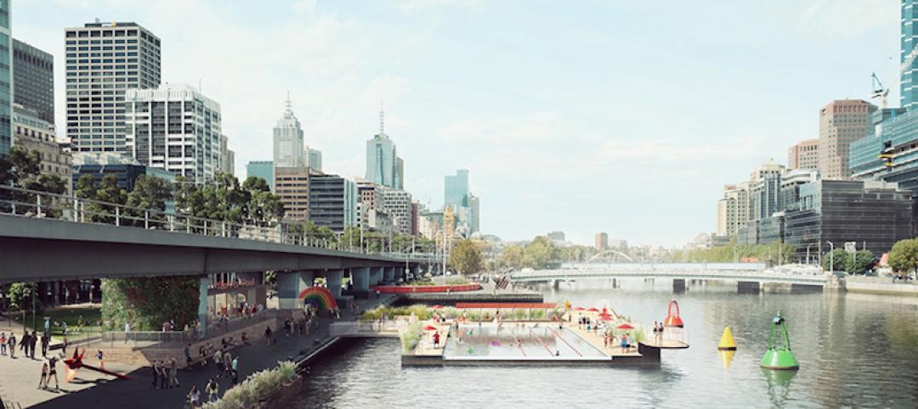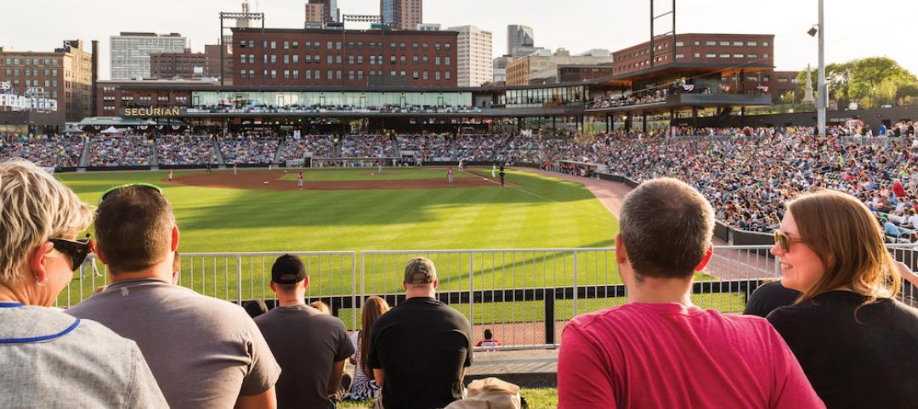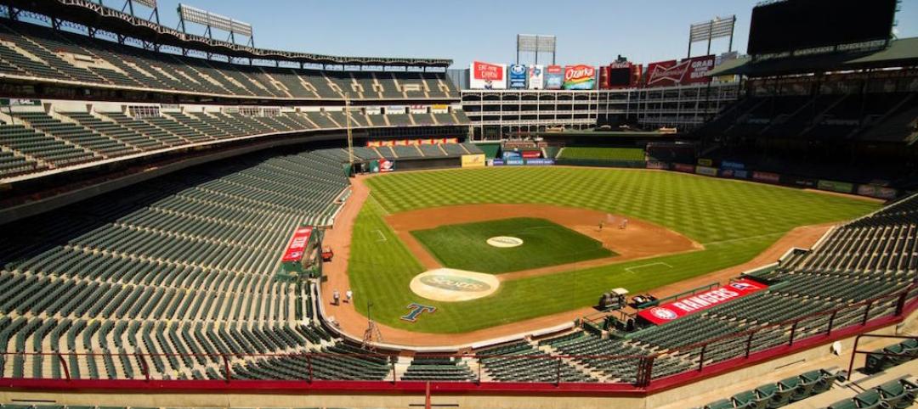The new $40.4 million Roadrunner Athletics Center of Excellence (RACE) has opened on the University of Texas at San Antonio (UTSA) campus. RACE is the latest milestone in the university’s multi-tiered project that will enable the success of student-athletes and provide state-of-the-art recreational facilities to the San Antonio Community.
RACE will serve as the central hub of UTSA Athletics and help attract Division I student-athletes to the school. The nearly 95,000-sf facility spans more than 10 acres near the southwest corner of the UTSA Main Campus. It will feature multiple practice fields (one synthetic field and one natural grass field), academic spaces, a sports medicine center, strength and conditioning facilities, locker rooms, meeting rooms, a student-athlete lounge, and office space for coaches and administrative staff.
SEE ALSO: Austin FC’s Q2 Stadium completes
The project features an efficient design that concentrates on athletes’ use and experience while maximizing useable space with a column-free interior. The extensive use of concrete and glass helps bring natural light and views of the campus into the building.
“Previously, facilities were spread throughout the campus and even off-campus. RACE provides the opportunity for student-athletes to optimize every minute of their day,” said Austin Welsh, Populous Associate Principal, in a release.
Upcoming phases of the project will include the addition of a covered pavilion over the synthetic turf practice field and the construction of a facility at the university’s Park West Campus. Populous designed the project in collaboration with MarmonMok. Joeris General Contractors served as the construction firm.
Related Stories
Sports and Recreational Facilities | Jul 31, 2016
Shanghai’s latest tourist attraction: an outside, rail-less walkway around one of its tallest skyscrapers
For less than $60, you can now get a bird’s-eye (or window-washer’s) view of the cityscape.
Sports and Recreational Facilities | Jul 20, 2016
San Diego’s waterfront redevelopment would go beyond a mere ‘project’
Its developers envision a thriving business, education, and entertainment district, highlighted by a huge observation tower and aquarium.
Sports and Recreational Facilities | Jul 20, 2016
Chicago Cubs unveil plans for premier fan club underneath box seats at Wrigley Field
As part of the baseball team’s larger stadium renovation project, the club will offer exclusive food, drinks, and seating.
Events Facilities | Jul 19, 2016
Houston architect offers novel idea for Astrodome renovation
Current plans for the Astrodome’s renovation turn the site into an indoor park and events space, but a Houston architect is questioning if that is the best use of the space
Sports and Recreational Facilities | Jul 18, 2016
Turner and AECOM will build the Los Angeles Rams’ new multi-billion dollar stadium project
The 70,000-seat stadium will be ready by the 2019 NFL season. The surrounding mixed-use development includes space for retail, hotels, and public parks.
Building Tech | Jul 14, 2016
Delegates attending political conventions shouldn’t need to ask ‘Can you hear me now?’
Each venue is equipped with DAS technology that extends the building’s wireless coverage.
Contractors | Jul 4, 2016
A new report links infrastructure investment to commercial real estate expansion
Competitiveness and economic development are at stake for cities, says Transwestern.
Sports and Recreational Facilities | Jun 9, 2016
Swimming may be returning to Melbourne’s polluted Yarra River… kind of
The addition of a pool to the Yarra may help improve people’s perception of the river and act as the impetus to an increase in support for improving its water quality.
Building Team Awards | May 23, 2016
'Greenest ballpark' proves a winner for St. Paul Saints
Solar arrays, a public art courtyard, and a picnic-friendly “park within a park" make the 7,210-seat CHS Field the first ballpark to meet Minnesota sustainable building standards.
Sports and Recreational Facilities | May 20, 2016
Texas Rangers announce plans for $1 billion retractable roof ballpark
The new stadium will replace Globe Life Park, which is only 22 years old.


