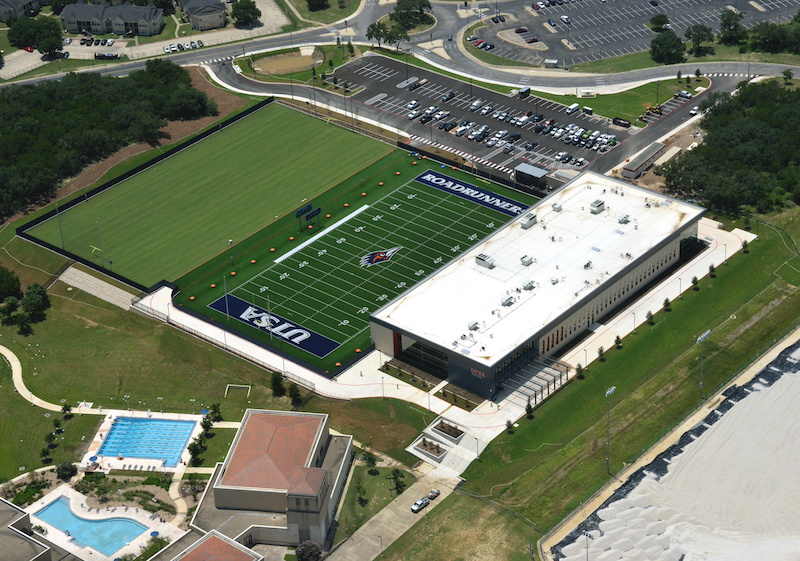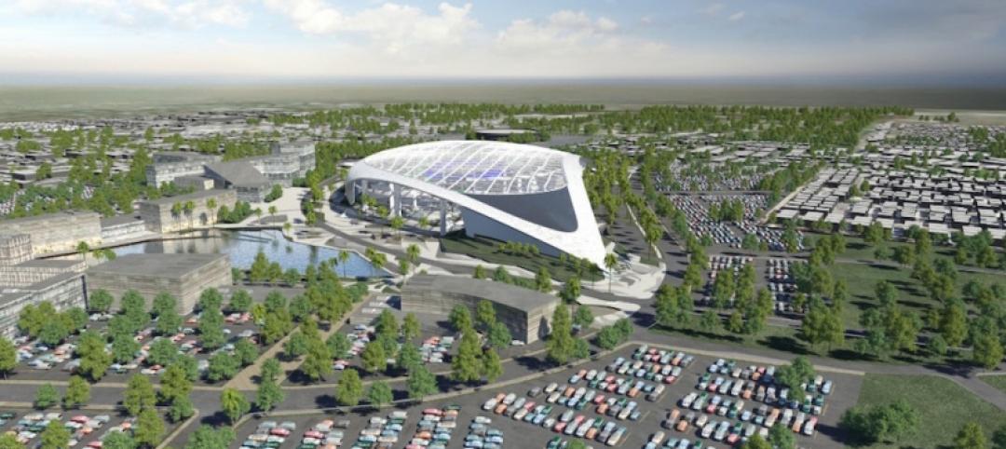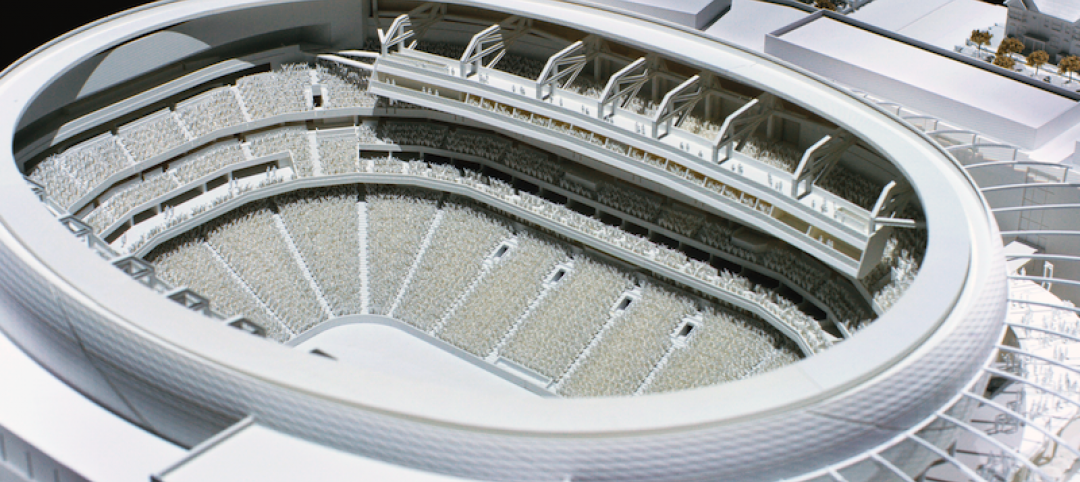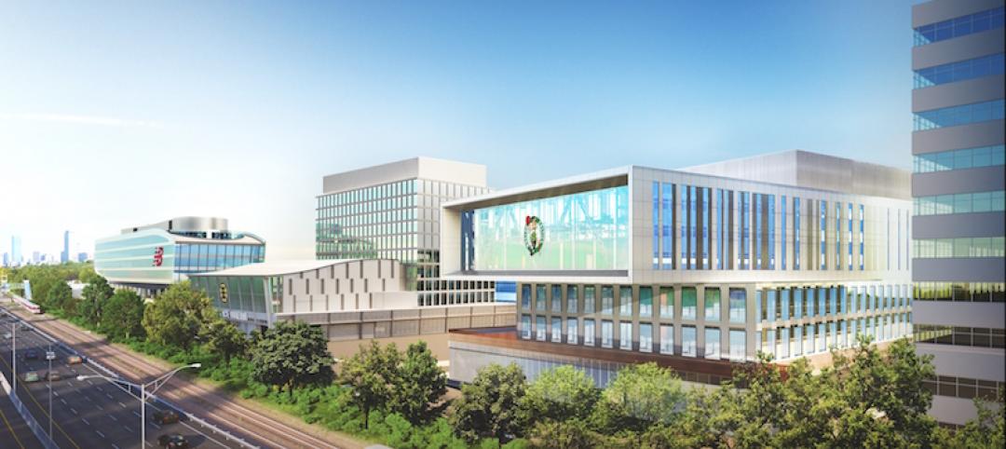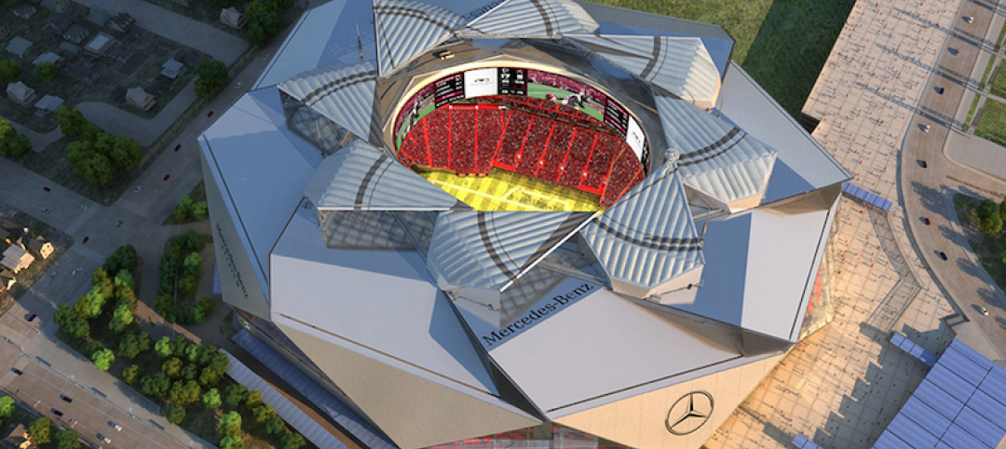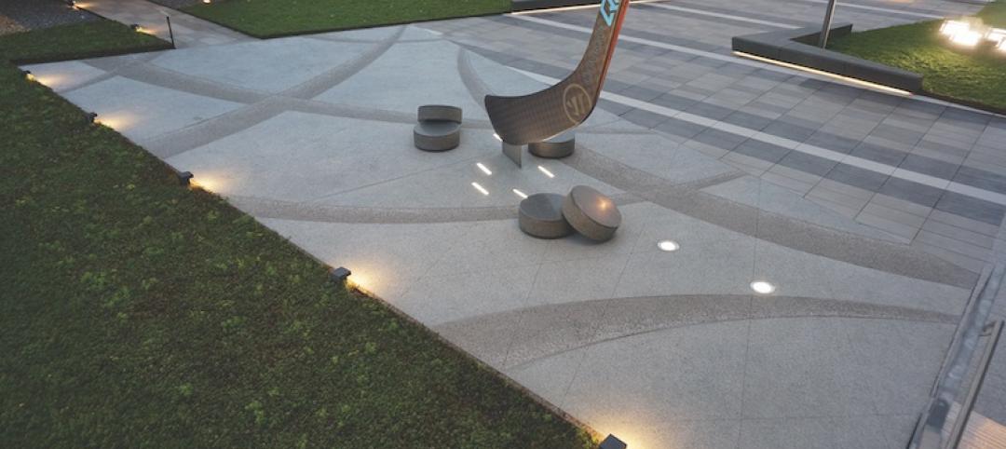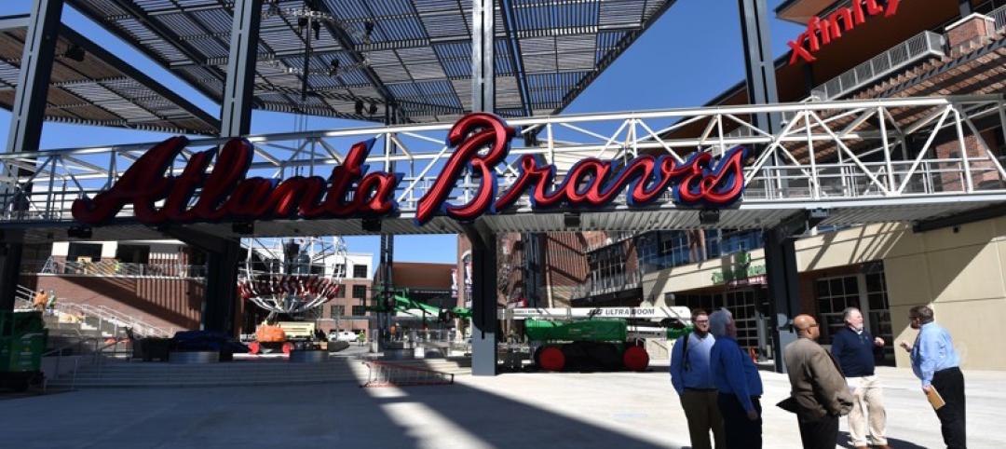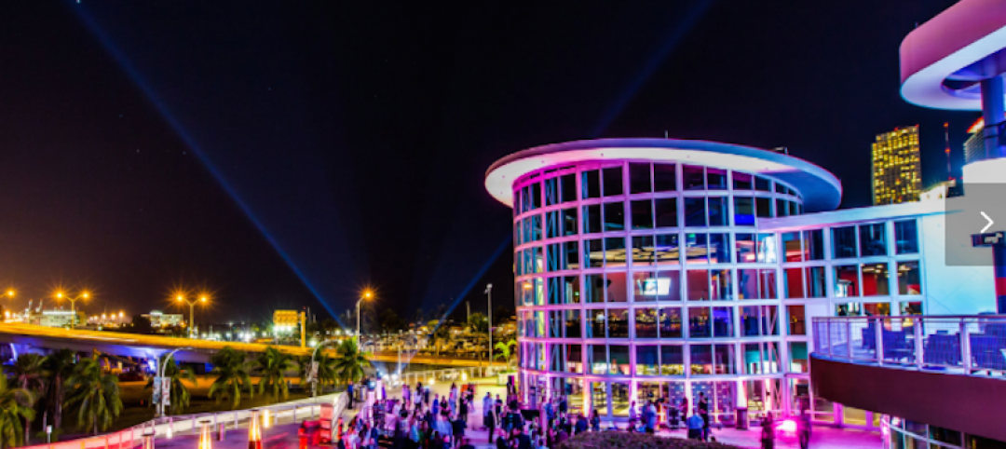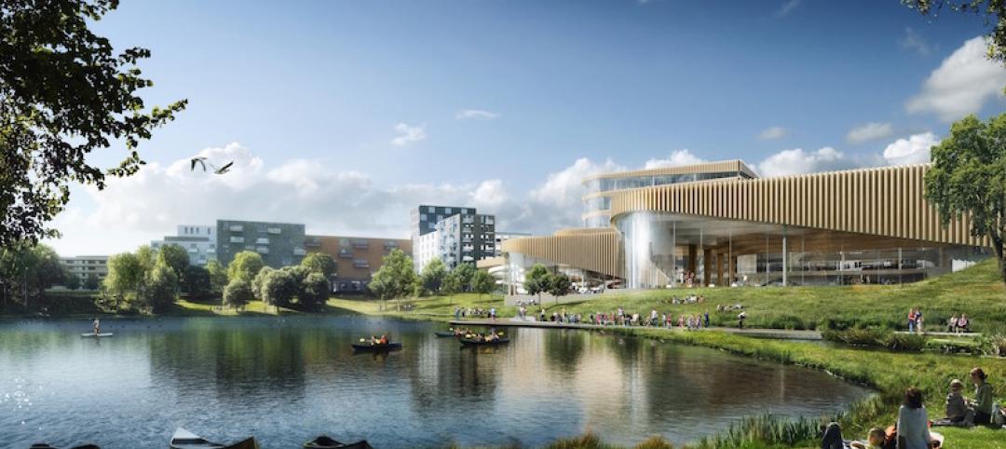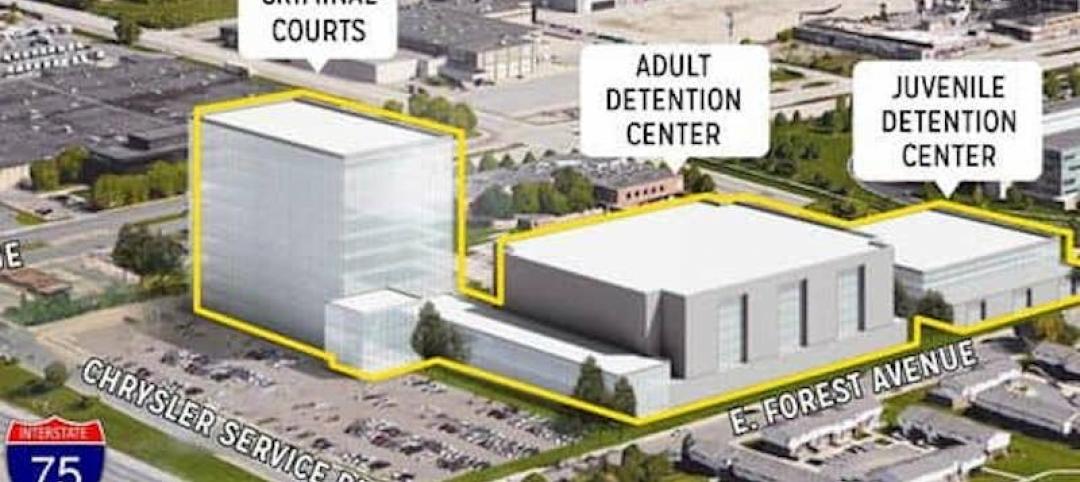The new $40.4 million Roadrunner Athletics Center of Excellence (RACE) has opened on the University of Texas at San Antonio (UTSA) campus. RACE is the latest milestone in the university’s multi-tiered project that will enable the success of student-athletes and provide state-of-the-art recreational facilities to the San Antonio Community.
RACE will serve as the central hub of UTSA Athletics and help attract Division I student-athletes to the school. The nearly 95,000-sf facility spans more than 10 acres near the southwest corner of the UTSA Main Campus. It will feature multiple practice fields (one synthetic field and one natural grass field), academic spaces, a sports medicine center, strength and conditioning facilities, locker rooms, meeting rooms, a student-athlete lounge, and office space for coaches and administrative staff.
SEE ALSO: Austin FC’s Q2 Stadium completes
The project features an efficient design that concentrates on athletes’ use and experience while maximizing useable space with a column-free interior. The extensive use of concrete and glass helps bring natural light and views of the campus into the building.
“Previously, facilities were spread throughout the campus and even off-campus. RACE provides the opportunity for student-athletes to optimize every minute of their day,” said Austin Welsh, Populous Associate Principal, in a release.
Upcoming phases of the project will include the addition of a covered pavilion over the synthetic turf practice field and the construction of a facility at the university’s Park West Campus. Populous designed the project in collaboration with MarmonMok. Joeris General Contractors served as the construction firm.
Related Stories
Sports and Recreational Facilities | May 19, 2017
Construction of $2.6 billion L.A. football stadium delayed by heavy rains
The Rams and Chargers won’t be able to move in until the 2020 season.
Sports and Recreational Facilities | Apr 21, 2017
3D printed models bring new economic district in Detroit to life
The centerpiece is the scaled replica of a new arena that puts a miniature fan in every seat.
Sports and Recreational Facilities | Apr 21, 2017
Boston Celtics training and practice facility will be part of Boston Landing mixed-use development
The facility will also include two floors of Class A laboratory and office space and retail space.
Sports and Recreational Facilities | Apr 19, 2017
Mercedes-Benz Stadium delayed until late August
The stadium is now scheduled to open on Aug. 26 in a preseason game between the Falcons and the Jaguars.
Concrete | Apr 7, 2017
‘Cool’ pavement creates ice rink aesthetic outside NHL practice facility
The concrete contains unique colors, aggregates, and textures.
Sports and Recreational Facilities | Apr 5, 2017
Informed design: A dynamic approach to athletic facilities design
With the completion of the athletic facility upgrade—dubbed the Arden Project—students will have access to state-of-the-art facilities.
Sports and Recreational Facilities | Mar 9, 2017
The construction of the Atlanta Braves’ new stadium, in 1 minute
OxBlue’s time-lapse video draws from more than 200,000 images.
Sports and Recreational Facilities | Feb 27, 2017
Miami’s AmericanAirlines Arena debuts a multipurpose event space
601 offers variety and flexibility not found in the arena’s other food and entertainment locations.
Sports and Recreational Facilities | Feb 22, 2017
3XN Architects wins competition to design Swedish aquatic center
The Danish firm beat entries from Zaha Hadid Architects and Henning Larsen Architects for the project.
Sports and Recreational Facilities | Feb 8, 2017
Dan Gilbert’s Rock Ventures proposes a land-for-jailhouse construction exchange
He would take over a downtown Detroit site, where he wants to build a soccer stadium, and build a new jail and courthouse about 1.5 miles away.


