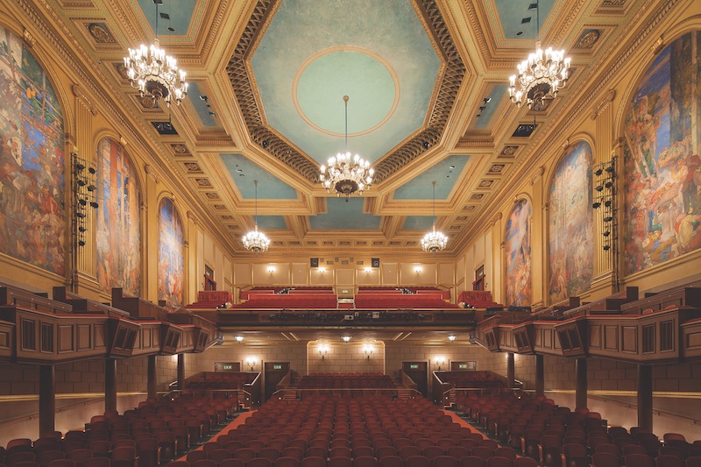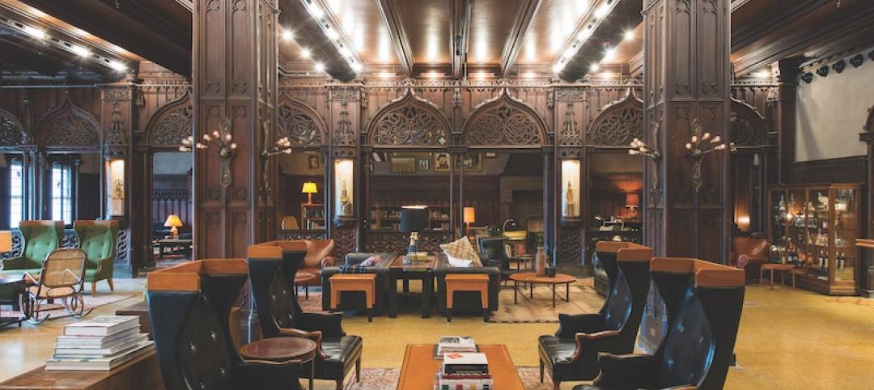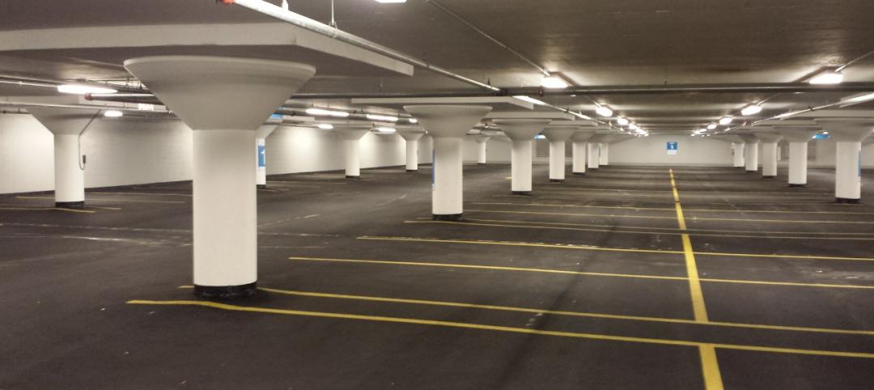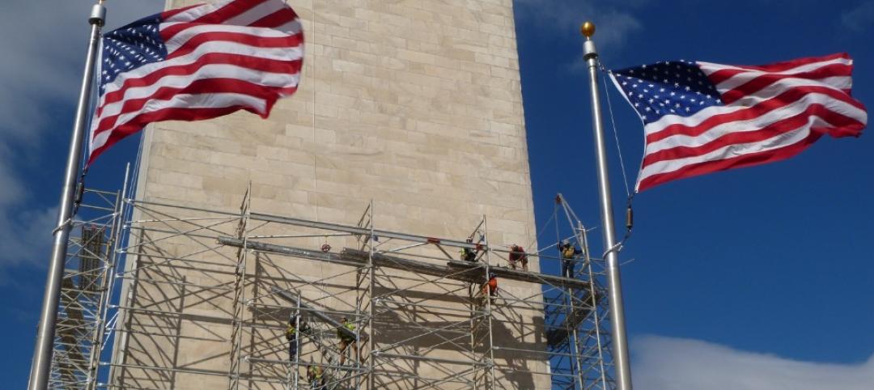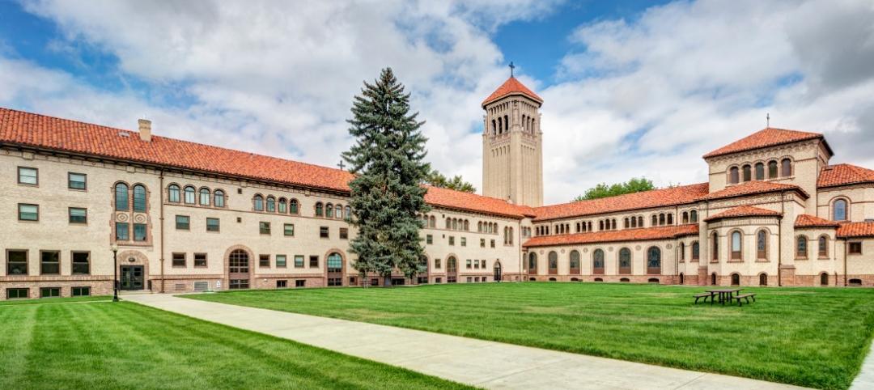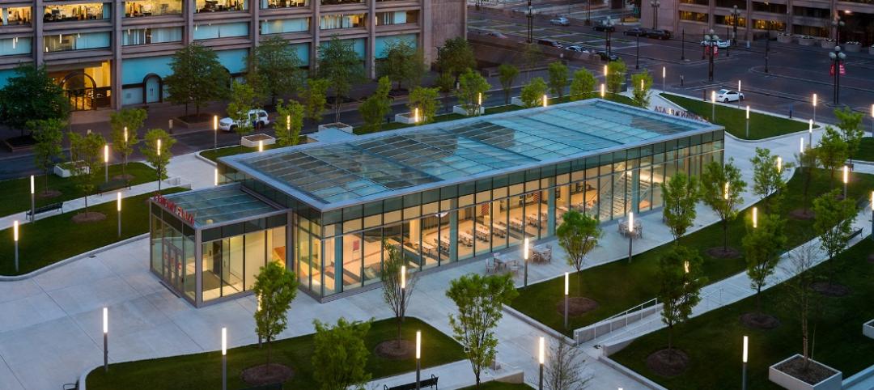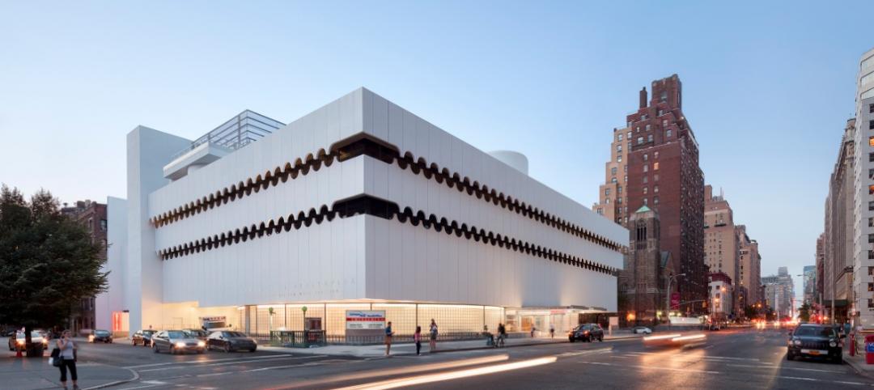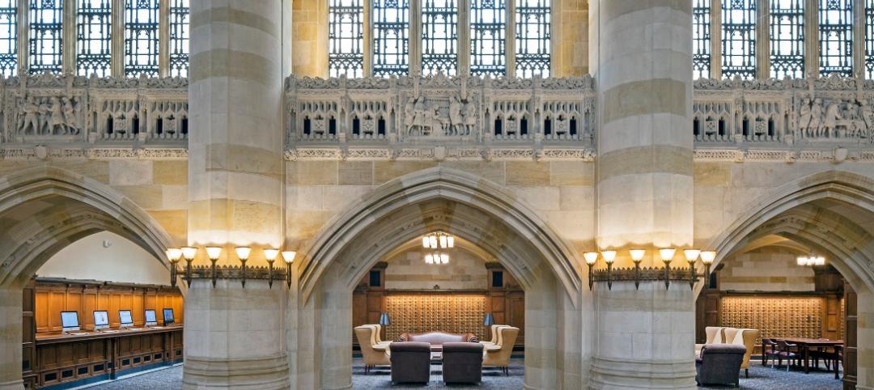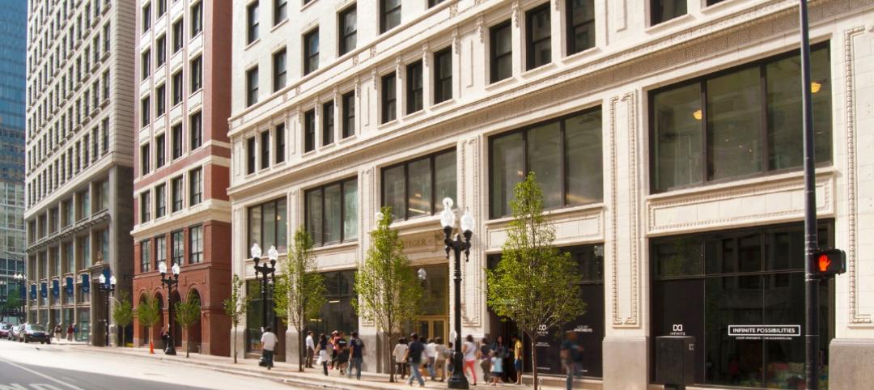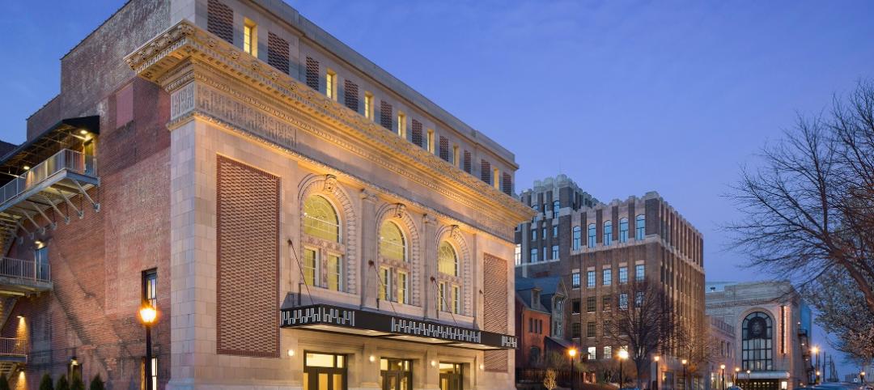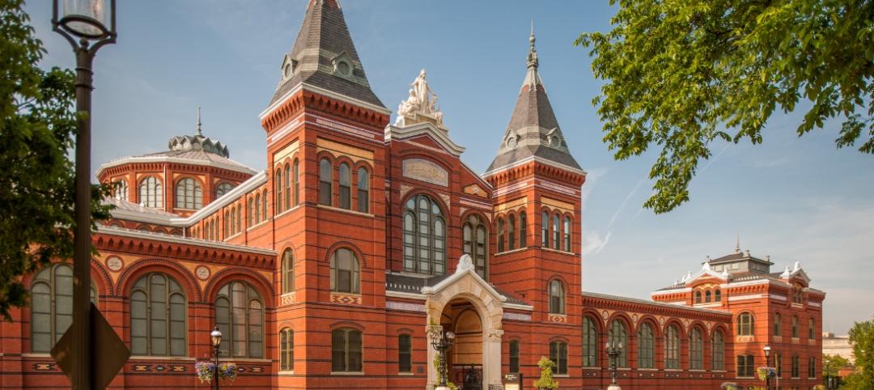The renovation of the San Francisco War Memorial Veterans Building, built in the Beaux-Art style in 1932, revolved chiefly around a seismic upgrade and repair to damage from the 1989 Loma Prieta earthquake.
The Building Team, headed by Simpson Gumpertz & Heger (SE), decided that massive foundation hold-downs would be impractical: the terra cotta–clad, concrete infill walls of the steel-framed structure posed too many life safety hazards.
Instead, the team used a system of rocking concrete shear walls, which eliminated the need for deep foundations and reduced the shear force on each wall. To allow the walls to rock, 250 shear lugs constructed of steel pipe were cast into the new walls and grouted into a greased sleeve in the existing foundation.
The final design thickness of the walls was 10 inches. Analyses indicated wall uplift of about 0.5 inches at the ends under maximum considered earthquake shaking.
The building’s MEP, HVAC, and lighting systems were upgraded, as was the theatrical system in the Herbst Theater, a performing arts space in the memorial building.
PROJECT SUMMARY
Bronze Award Winner | San Francisco, Calif.
Building Team: Simpson Gumpertz & Heger (submitting firm, SE, building enclosure manager); San Francisco War Memorial and Performing Arts Center (owner); San Francisco Public Works (architect); Carey & Co. (historic architect); SJ Engineers (mechanical/plumbing); Glumac (electrical); Charles Pankow Builders (CM).
Details: 235,000 sf. Construction cost: $156 million. Construction time: July 2013 to October 2015. Delivery method: CM at risk.
Related Stories
Reconstruction Awards | Nov 11, 2016
Exclusive Chicago club re-emerges as a boutique hotel
Built in 1893 for the World’s Columbian Exposition, the CAA was an exclusive social club founded by leading figures in American sports and commerce.
Reconstruction Awards | Dec 1, 2015
Massive Chicago parking garage gets overdue waterproofing
Millennium Lakeside Garage, the largest underground parking facility in the U.S., hadn’t been waterproofed since the 1970s. The massive project took nearly 2½ years and 33,554 man-hours.
Reconstruction Awards | Nov 30, 2015
Washington Monument restored after 2011 East Coast earthquake
This restoration and repair project, which was completed under budget and eight days early (despite several setbacks), involved re-pointing 2.5 miles of mortar joints, repairing 1,200 linear feet of cracks, and installing 150 sf of Dutchman repairs. Construction took place from November 2011 to May 2014.
Reconstruction Awards | Nov 30, 2015
Denver's 107-year-old seminary campus modernized
The scope of the project included the seminary dorms, library, and chapel, all of which posed their own set of obstacles.
Reconstruction Awards | Nov 24, 2015
Center of I.M. Pei-designed plaza part of Washington redevelopment
The L’Enfant Plaza, a three-story below-grade mall, was renovated to include a new glass atrium pavilion and a 40-foot-long, interactive LED.
Reconstruction Awards | Nov 24, 2015
Manhattan's first freestanding emergency department a result of adaptive reuse
The Lenox Hill Healthplex, a restoration of the Curran O’Toole Building, has glass-block walls and a carefully preserved exterior.
Reconstruction Awards | Nov 19, 2015
Nave restored at Yale’s Sterling Memorial Library
Turner Construction and Helpern Architects revived the 150-foot-long nave, which was embellished with stained glass windows by G. Owen Bonawit, stone carvings by René P. Chambellan, and decorative ironwork by Samuel Yellin.
Reconstruction Awards | Nov 19, 2015
Infinite Chicago redevelopment bridges past to present
The renovation of three historic downtown buildings—the Gibbons and Steger Buildings and Pickwick Stables—includes a multi-level concrete walkway connection.
Reconstruction Awards | Nov 18, 2015
Sun Theater serves the youth of St. Louis
Lawrence Group and property owner TLG Beaux Arts raised $11 million to restore the 26,000-sf theater into a modern performance venue.
Reconstruction Awards | Nov 17, 2015
Smithsonian Institution’s Arts and Industries Building again an exposition and museum space
After removing decades’ worth of unfortunate additions to expose 17 historic interior spaces for the National Historic Landmark, the Building Team zoned in on the client’s key concern.


