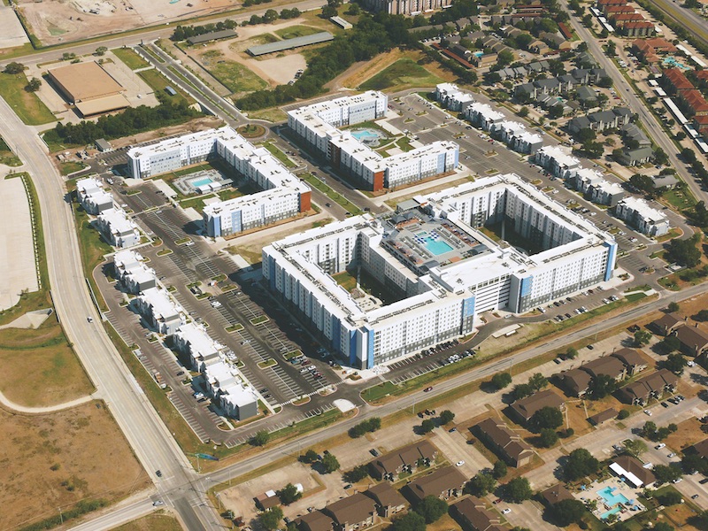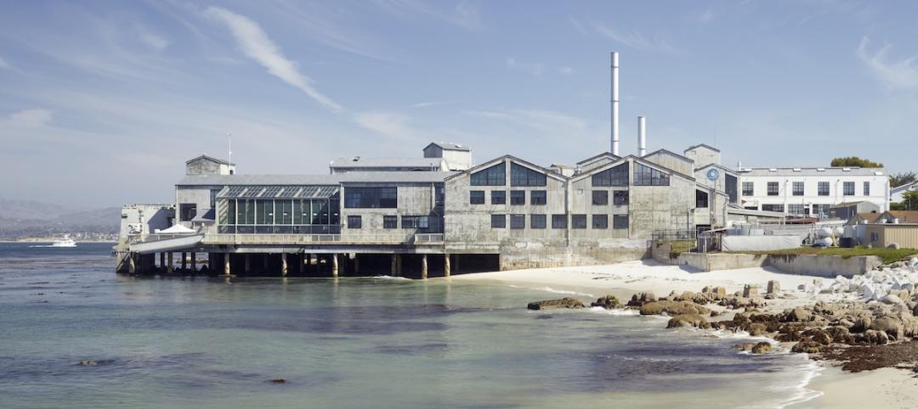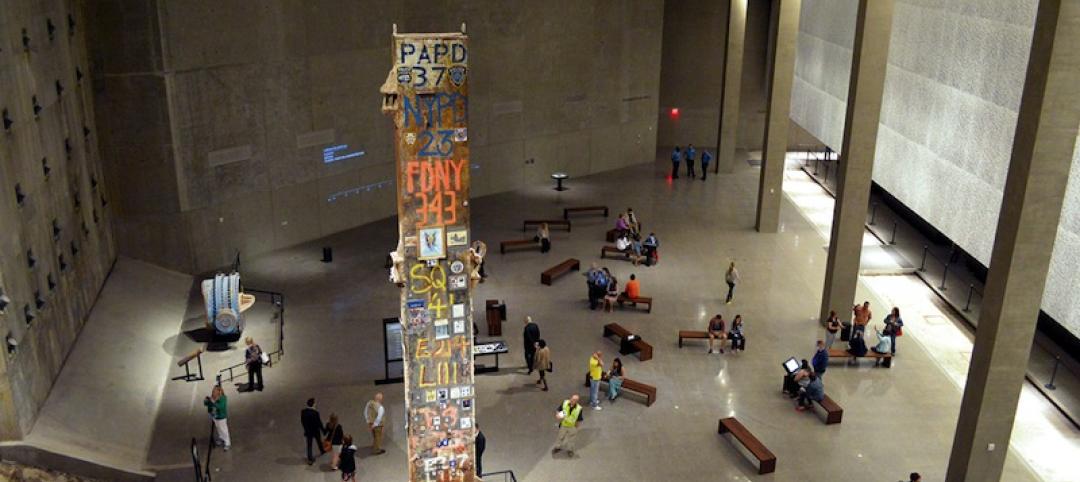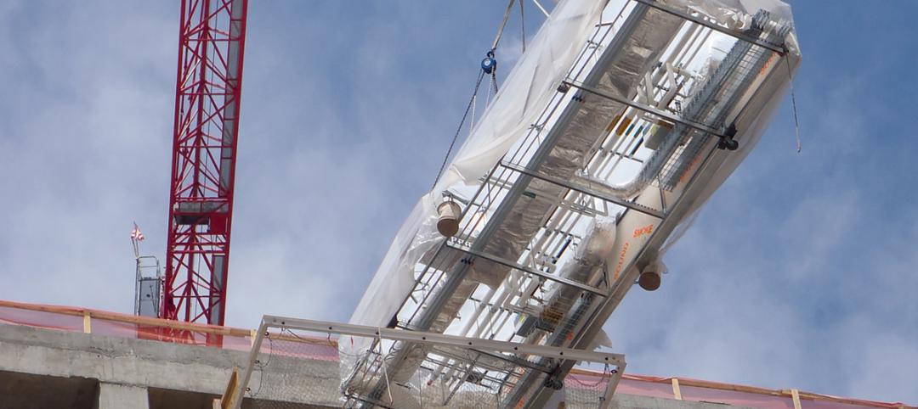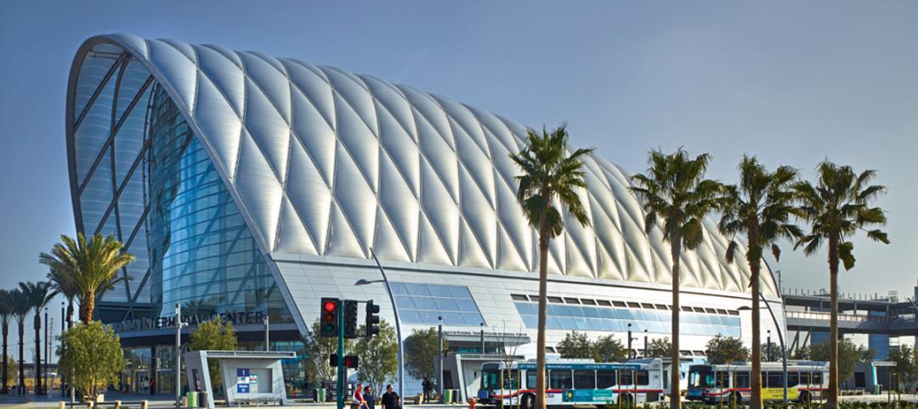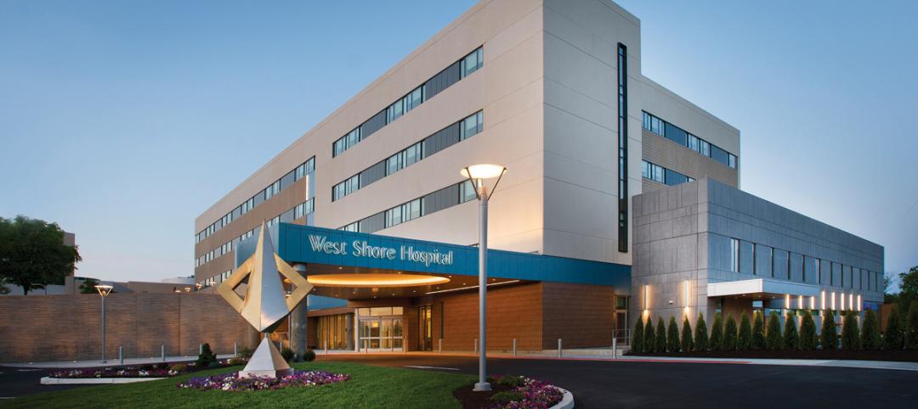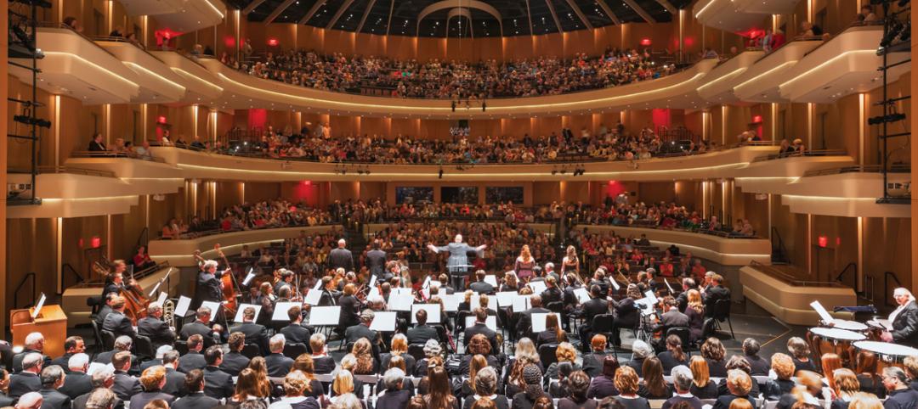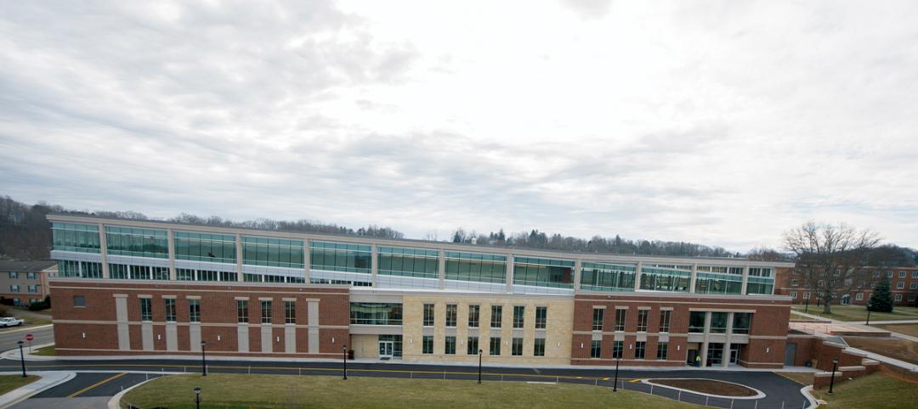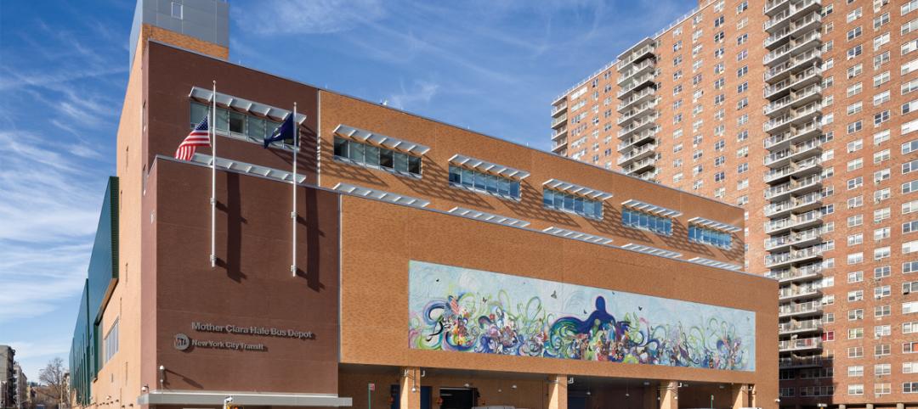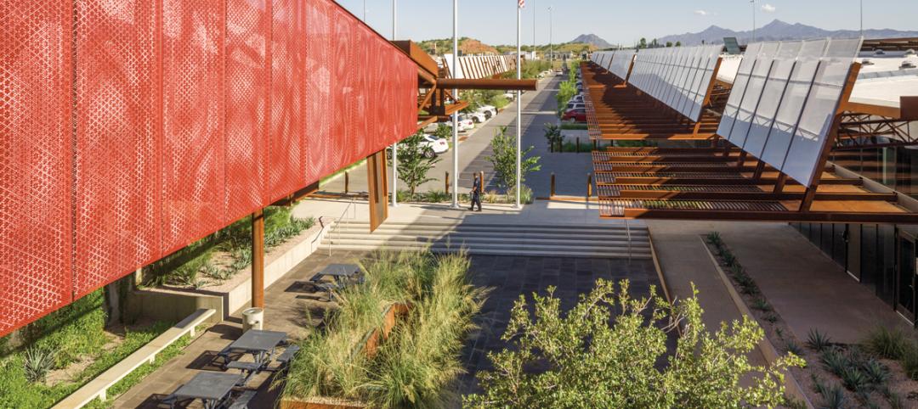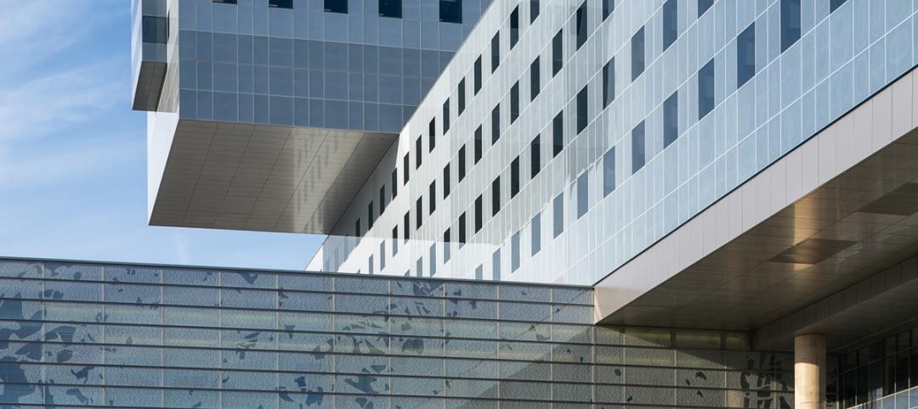Fifteen buildings, 2.2 million sf, 3,406 beds, spread across 47 acres. If the scale of the new Park West student housing development at Texas A&M University does not impress, then the pace of work just might. This massive project, built under a public-private partnership, was completed in just two years, much of it ahead of the original schedule.
The team employed a fast-track design-build delivery method that synchronized design with construction (sequenced east to west on the project site) to compress the overall schedule. Using this approach, combined with prefabrication techniques and Lean construction strategies, the project team determined that it could complete half of the flats buildings—representing 120 units, 216 beds—one year ahead of schedule (fall 2016). The second row of flats (216 beds) was turned over six months early (January 2017). This allowed the client, student housing development and property management firm Servitas, to open a sizable portion of the development early for leasing opportunities to Texas A&M students.
To further support leasing efforts, the project team modeled 1.4 million sf of the Park West development in a virtual environment. This allowed prospective tenants to take VR tours of the units and building amenities before construction was completed. The VR model also assisted with client decision making and advanced coordination among the various subcontractors, including structural, mechanical, electrical, and plumbing.
Located on the west side of campus, adjacent to the football stadium, Park West is designed as a self-contained community, with four shuttle bus stops, a convenience store, coffee shop, and a host of amenities: three pools, a jogging trail, three fitness centers, 50+ study lounges, and pet-friendly living. The centerpiece is a 50,000-sf rooftop lounge and deck, with a football field-sized pool, hot tub, and cabanas.
The team partnered with Texas A&M’s engineering and construction services departments to educate students on the project, by hiring interns, offering on-site learning, and guest speaking in the classroom.
“I had a vision that needed to be completed in a very small window of time to meet the demand Texas A&M University had for its growing student population,” says Rafael Figueroa, CEO, Servitas. “Weitz was the only firm with which I felt comfortable entrusting my company’s reputation, and they executed to perfection.”
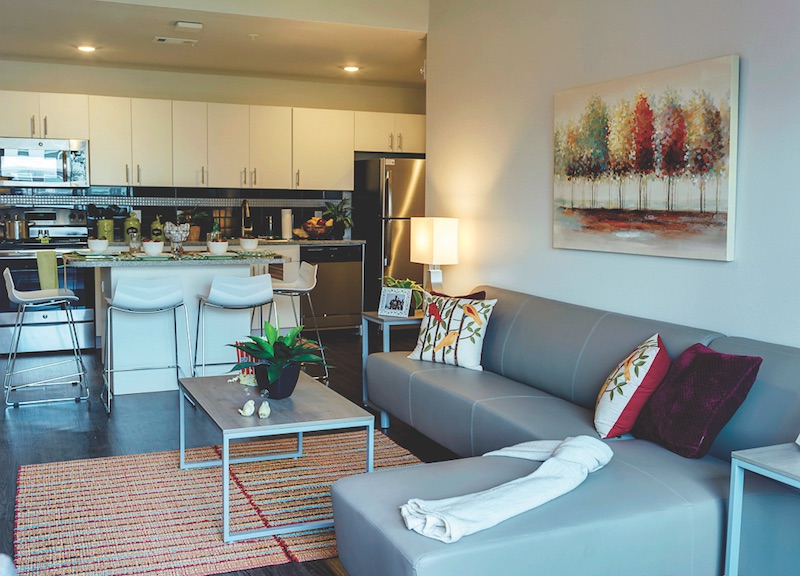 More than 200 units were completed six months to a year ahead of the original schedule using prefabrication and Lean construction techniques. Jim Joham.
More than 200 units were completed six months to a year ahead of the original schedule using prefabrication and Lean construction techniques. Jim Joham.
Building Team – Submitting firm, general contractor The Weitz Company Owner Servitas Architect PGAL Structural engineer SCA Consulting Engineers Mechanical, plumbing engineer Kilgore Industries Electrical engineer Power Design
General Information — Size 2.2 million sf Construction cost $252 million Construction time August 2015 to July 2017 Delivery method Design-build
Return to the 2018 Building Team Awards Landing Page
Related Stories
Architects | Jan 18, 2016
EHDD’s Monterey Bay Aquarium wins AIA Twenty-five Year Award
The aquarium set new technical standards for the building type, which still influence today, such as the flow-through seawater-based heat pump system, naturalistic exhibitions, and corrosion protection.
Building Team Awards | Apr 10, 2015
14 projects that push AEC teaming to the limits
From Lean construction to tri-party IPD to advanced BIM/VDC coordination, these 14 Building Teams demonstrate the power of collaboration in delivering award-winning buildings. These are the 2015 Building Team Award winners.
Building Team Awards | Apr 10, 2015
Prefab saves the day for Denver hospital
Mortenson Construction and its partners completed the 831,000-sf, $623 million Saint Joseph Hospital well before the January 1, 2015, deadline, thanks largely to their extensive use of offsite prefabrication.
Building Team Awards | Apr 10, 2015
Anaheim’s soaring intermodal hub
Anaheim's Regional Transportations Intermodal Center is the largest ETFE project in North America.
Building Team Awards | Apr 10, 2015
Virtual collaboration helps complete a hospital in 24 months
PinnacleHealth needed a new hospital STAT! This team delivered it in two years, start to finish.
Building Team Awards | Apr 10, 2015
New arts venue reinvigorates Virginia Tech's campus
The STV-led Building Team creates a world-class performance and arts venue with learning and entrepreneurial dimensions.
Building Team Awards | Apr 9, 2015
Multifaced fitness center becomes campus landmark
A sloped running track and open-concept design put this Building Team to the test.
Building Team Awards | Apr 9, 2015
Nation's first LEED-certified bus depot
A bus garage in Harlem shows that even the most mundane of facilities can strut its environmentally sensitive stuff.
Building Team Awards | Apr 9, 2015
Setting the bar for port-of-entry design
Whenever you eat a tomato from Mexico, there’s a one-in-three chance it came through this LEED Gold gateway.
Building Team Awards | Apr 9, 2015
Big D’s billion-dollar baby: New Parkland Hospital Tops the Chart | BD+C
Dallas’s new $1.27 billion public hospital preserves an important civic anchor, Texas-style.


