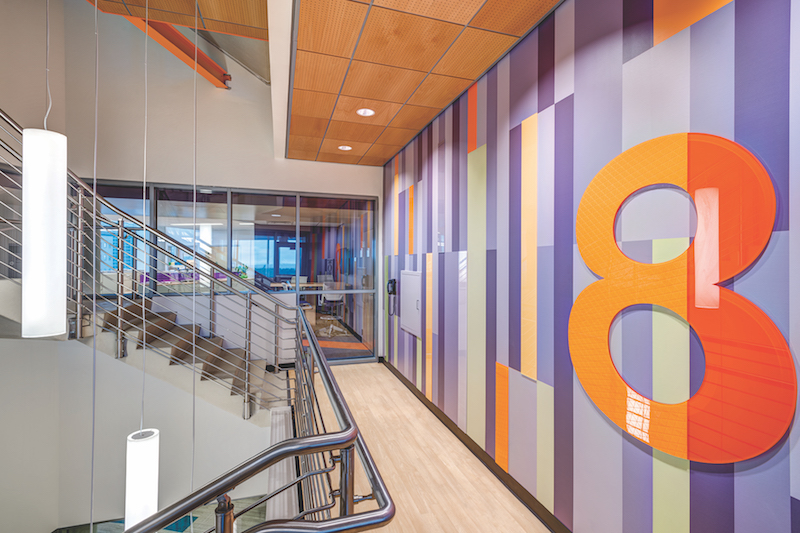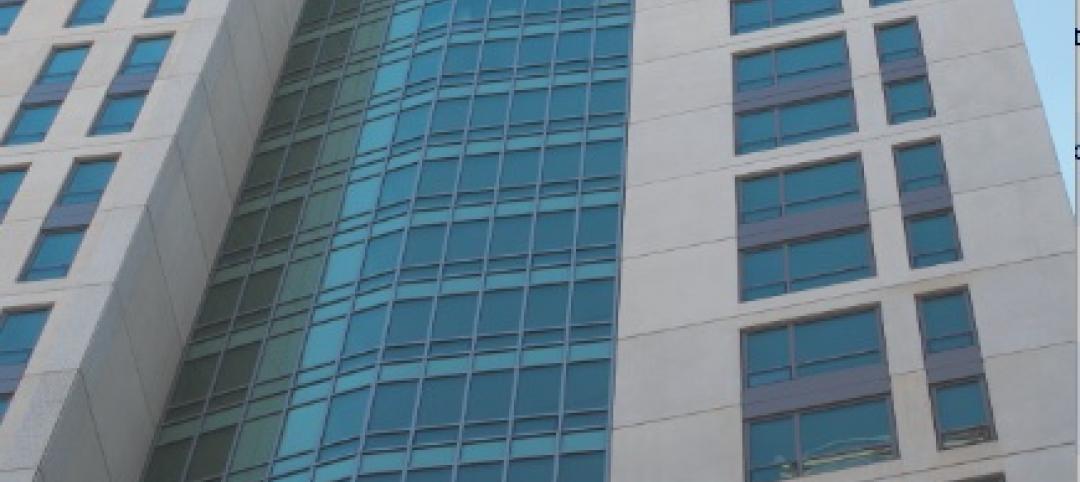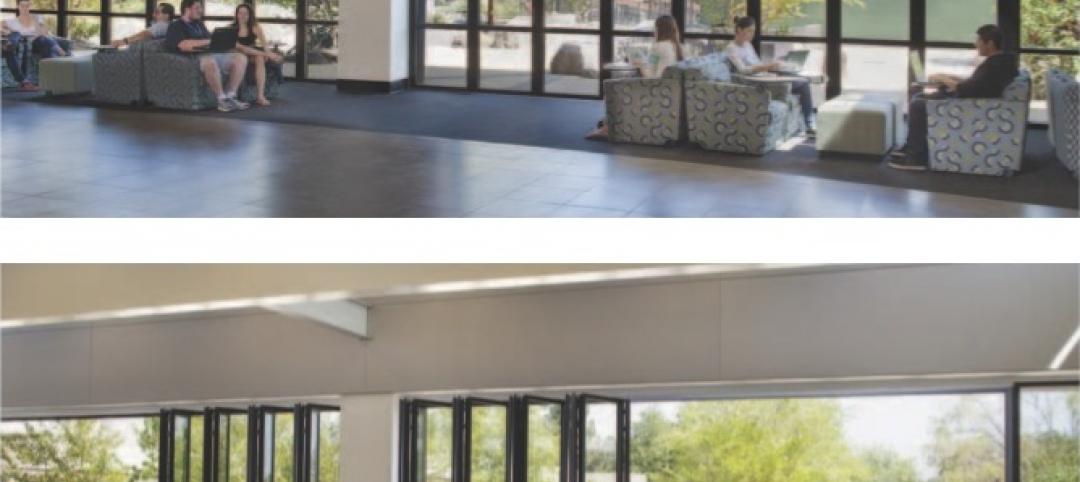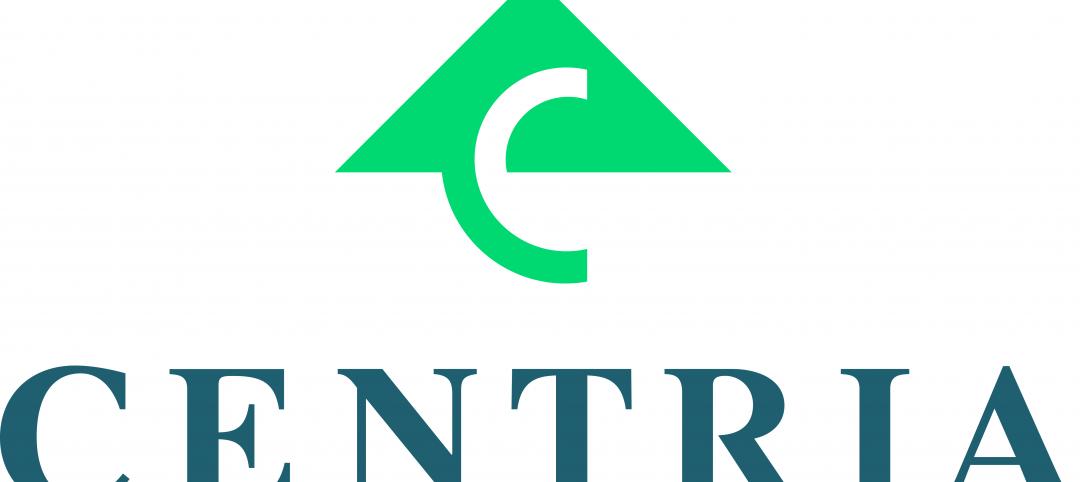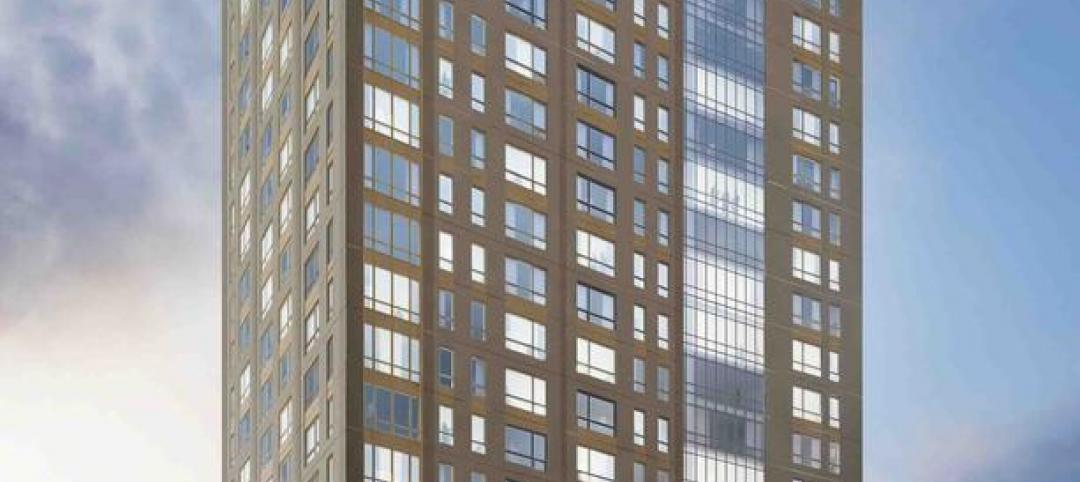During the development of the Clinical Services Pavilion at Cincinnati Children’s Medical Center, a point of emphasis for local GBBN Architects was to provide clinical researchers and hospital staff with visual connectivity between workspaces and access to natural light.
“The typical laboratory floor is designed around a concept of transparency, enabling views throughout the building as well as drawing natural light deep within the building,” said GBBN Architects in a firm write-up about the new research-focused, outpatient center. “Design features include collaborative spaces that are selectively placed to draw researchers out of their labs.”
Among the building elements that contributed to the success of the architects’ vision is a light and porous central fire-rated glass stairwell that facilitates opportunities for interaction among clinical researchers and hospital staff. Since the stairwell is designated by code to defend against the spread of flames, smoke and heat for up to two hours, the design team sought a slender, high-performance fire-rated glazing system to provide the necessary transparency and satisfy building codes. To achieve their desired openness and provide a pathway for safe egress, the firm used Technical Glass Products’ (TGP) Fireframes® Curtainwall Series fire-resistant frames with Pilkington Pyrostop® fire-resistant glass.
Fireframes Curtainwall Series fire-rated frames allow for large, multi-story expanses of fire-rated glass in interior and exterior applications. This design flexibility made it possible for GBBN Architects to incorporate expansive sections of fire-rated glazing within the stairwell, extending the line of sight for occupants and connecting them to the clinic’s various floors. The system’s slender profiles also help take the visual focus off the fire-rated frames and center it on the stairwell’s vibrant walls and warm wood treatments, which reflect the youthful energy of the pediatric clinic.
Pilkington Pyrostop is fire-tested as a wall assembly, allowing for unrestricted amounts of transparent glazing. In the medical center, the clear glazed lites help draw daylight deep into the stairwell core and improve visibility for researchers and clinicians as they move between floors. Pilkington Pyrostop also meets the impact requirements of CPSC 16CFR1201 Category I and/or Category II – a critical performance benefit for glass used in busy stairwells.
Together, the fire-rated glass and frames offer fire ratings of up to two hours and block the transfer of radiant heat. They provide essential protection should faculty or patients need to exit the building during a fire.
For more information on the Fireframes Curtainwall Series and Pilkington Pyrostop, along with TGP’s other fire-rated and specialty architectural glass and framing, visit www.fireglass.com.
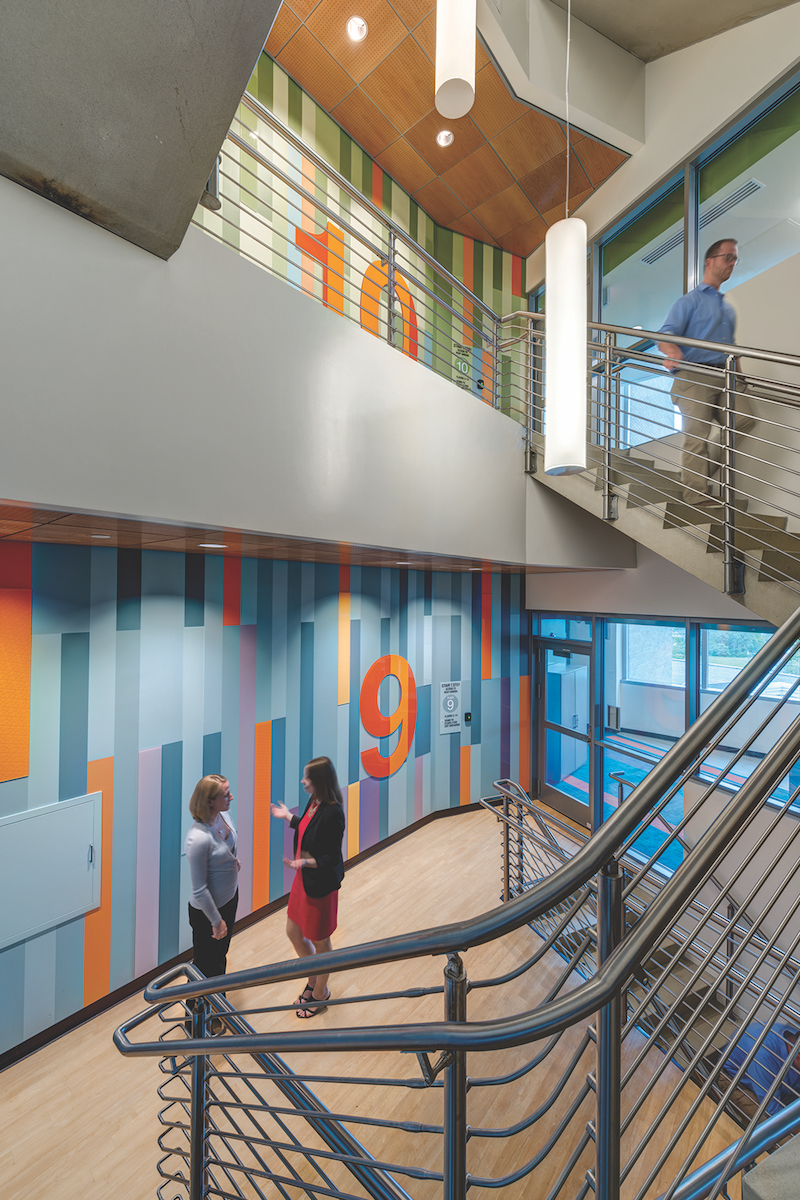 Light-filled collaborative spaces provide views
Light-filled collaborative spaces provide views
Additional Information
Project: Cincinnati Children’s Medical Center, Clinical Services Pavilion
Location: Cincinnati, OH
Architect: GBBN Architects
Glazing Contractor: Pioneer Cladding & Glazing Systems
Product: Fireframes® Curtainwall Series frames with Pilkington Pyrostop® fire-rated transparent wall panels
Technical Glass Products
800.426.0279
800.451.9857 – fax
sales@fireglass.com
www.fireglass.com
Related Stories
| Mar 27, 2013
Kawneer dedicates new floodwall at its Bloomsburg facility
Kawneer Company, Inc., an Alcoa business and the leading manufacturer of architectural aluminum products and systems for commercial construction, dedicated a new floodwall at their Bloomsburg, Pennsylvania facility, heralding greater levels of safety and stability for employees and customers.
| Mar 23, 2013
Fire resistive curtain wall helps mixed-use residential building meet property line requirements
The majority of fire rated glazing applications occur inside the building in order to allow occupants to exit the building safely or provide an area of refuge during a fire. But what happens when the threat of fire comes from the outside? This was the case for The Kensington, a mixed-use residential building in Boston.
| Mar 20, 2013
Folding glass walls revitalize student center
Single-glazed storefronts in the student center at California’s West Valley College were replaced with aluminum-framed, thermally broken windows from NanaWall in a bronze finish that emulates the look of the original building.
| Feb 21, 2013
Long-tenured Centria employee receives promotion
H.H. Robertson Floor Systems, a CENTRIA company, is pleased to announce the promotion of Kevin Daily to leader of the division. Daily, a 40-year veteran with CENTRIA, replaces former leader, Al Smith, who retired after 51 years with the company.
| Oct 30, 2012
Two-hour fire rated curtain wall passes CDC tests
CDC (Curtain Wall Design and Consulting) is an independent firm providing a wide range of building envelope design, engineering, and consulting services to design professionals nationwide.
| Jun 1, 2012
New BD+C University Course on Insulated Metal Panels available
By completing this course, you earn 1.0 HSW/SD AIA Learning Units.
| May 29, 2012
Reconstruction Awards Entry Information
Download a PDF of the Entry Information at the bottom of this page.
| May 24, 2012
2012 Reconstruction Awards Entry Form
Download a PDF of the Entry Form at the bottom of this page.
| Apr 27, 2012
China Mobile selects Leo A Daly to design three buildings at its new HQ
LEO A DALY, in collaboration with Local Design Institute WDCE, wins competition to design Phase 2, Plot B, of Campus.
| Apr 13, 2012
Goettsch Partners designs new music building for Northwestern
The showcase facility is the recital hall, an intimate, two-level space with undulating walls of wood that provide optimal acoustics and lead to the stage, as well as a 50-foot-high wall of cable-supported, double-skin glass


