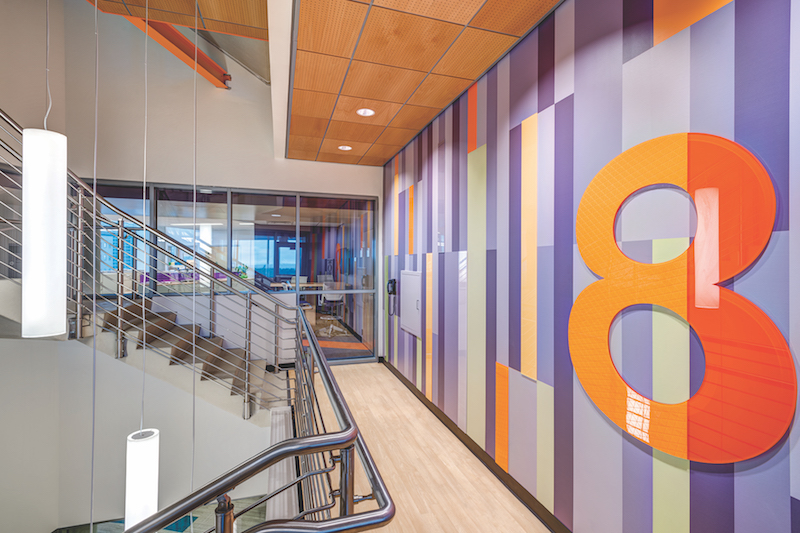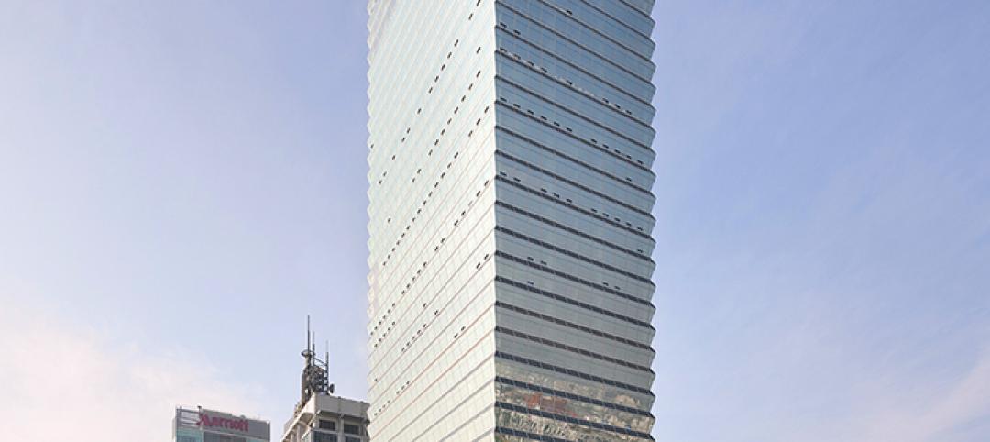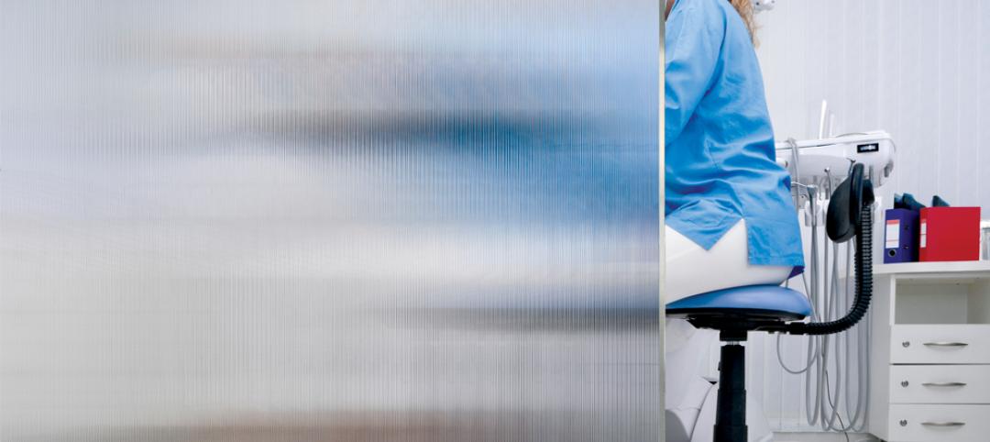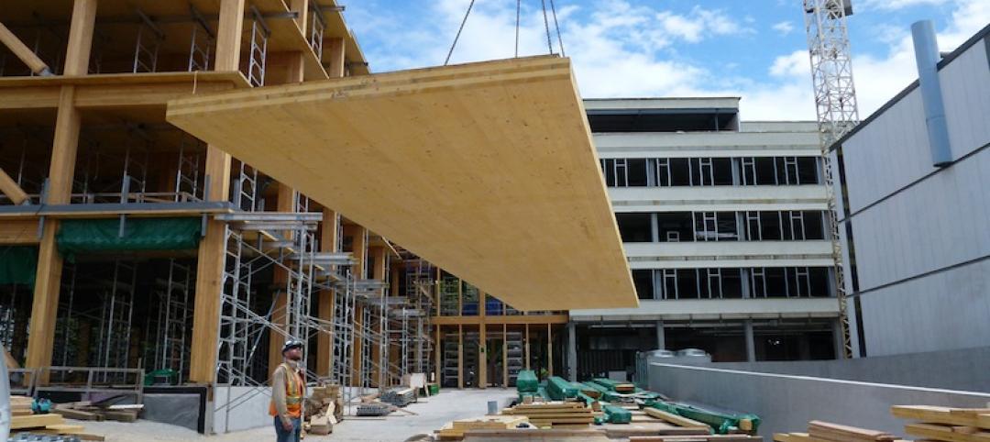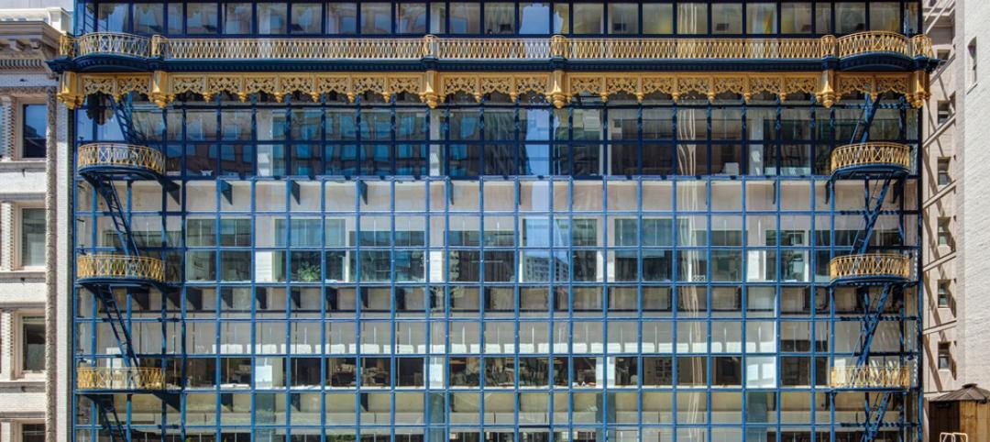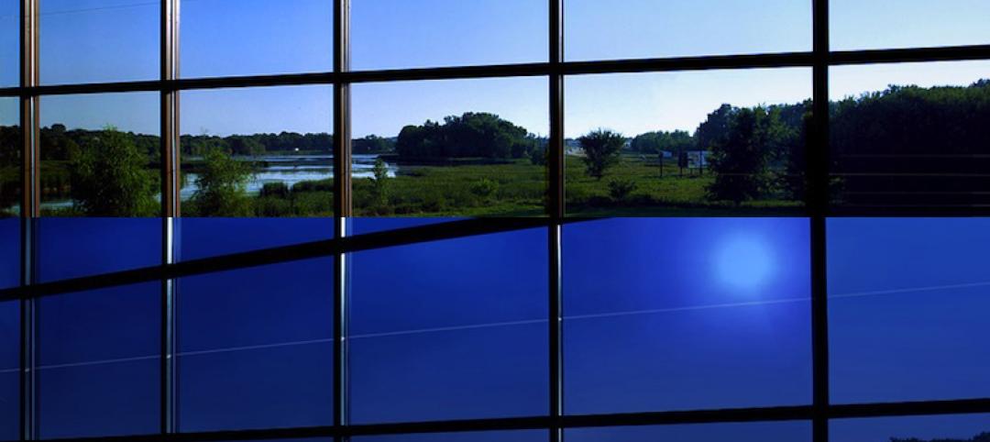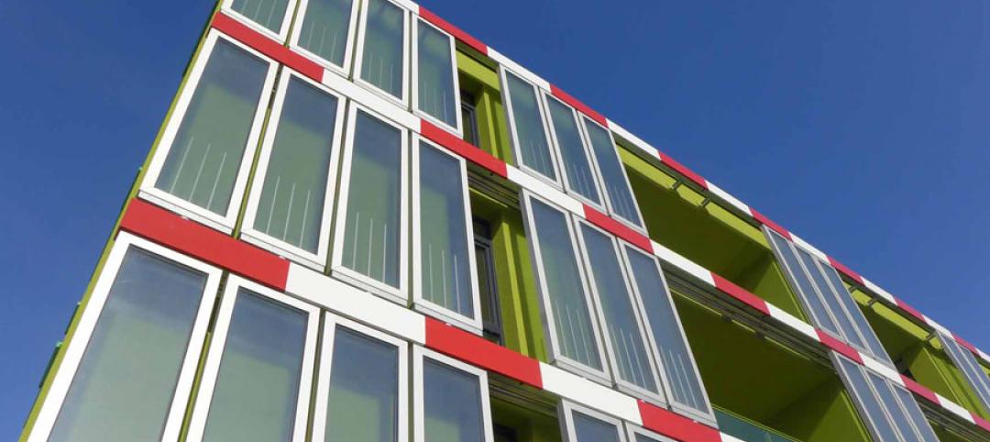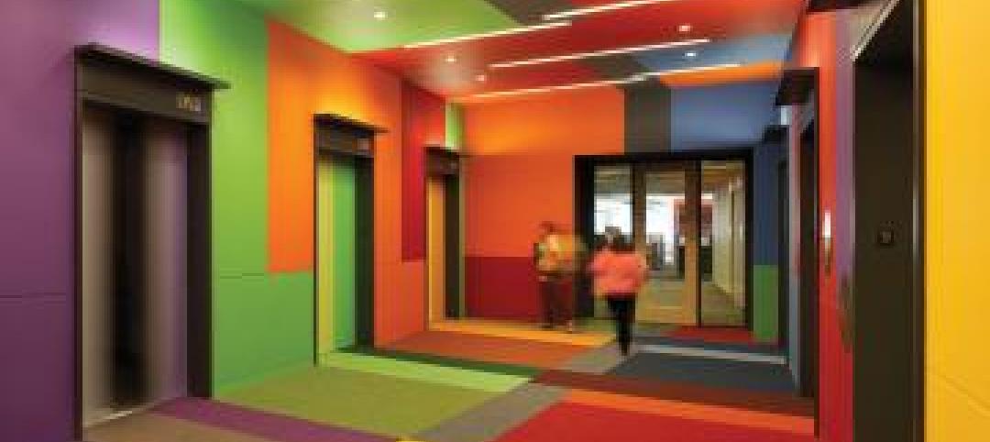During the development of the Clinical Services Pavilion at Cincinnati Children’s Medical Center, a point of emphasis for local GBBN Architects was to provide clinical researchers and hospital staff with visual connectivity between workspaces and access to natural light.
“The typical laboratory floor is designed around a concept of transparency, enabling views throughout the building as well as drawing natural light deep within the building,” said GBBN Architects in a firm write-up about the new research-focused, outpatient center. “Design features include collaborative spaces that are selectively placed to draw researchers out of their labs.”
Among the building elements that contributed to the success of the architects’ vision is a light and porous central fire-rated glass stairwell that facilitates opportunities for interaction among clinical researchers and hospital staff. Since the stairwell is designated by code to defend against the spread of flames, smoke and heat for up to two hours, the design team sought a slender, high-performance fire-rated glazing system to provide the necessary transparency and satisfy building codes. To achieve their desired openness and provide a pathway for safe egress, the firm used Technical Glass Products’ (TGP) Fireframes® Curtainwall Series fire-resistant frames with Pilkington Pyrostop® fire-resistant glass.
Fireframes Curtainwall Series fire-rated frames allow for large, multi-story expanses of fire-rated glass in interior and exterior applications. This design flexibility made it possible for GBBN Architects to incorporate expansive sections of fire-rated glazing within the stairwell, extending the line of sight for occupants and connecting them to the clinic’s various floors. The system’s slender profiles also help take the visual focus off the fire-rated frames and center it on the stairwell’s vibrant walls and warm wood treatments, which reflect the youthful energy of the pediatric clinic.
Pilkington Pyrostop is fire-tested as a wall assembly, allowing for unrestricted amounts of transparent glazing. In the medical center, the clear glazed lites help draw daylight deep into the stairwell core and improve visibility for researchers and clinicians as they move between floors. Pilkington Pyrostop also meets the impact requirements of CPSC 16CFR1201 Category I and/or Category II – a critical performance benefit for glass used in busy stairwells.
Together, the fire-rated glass and frames offer fire ratings of up to two hours and block the transfer of radiant heat. They provide essential protection should faculty or patients need to exit the building during a fire.
For more information on the Fireframes Curtainwall Series and Pilkington Pyrostop, along with TGP’s other fire-rated and specialty architectural glass and framing, visit www.fireglass.com.
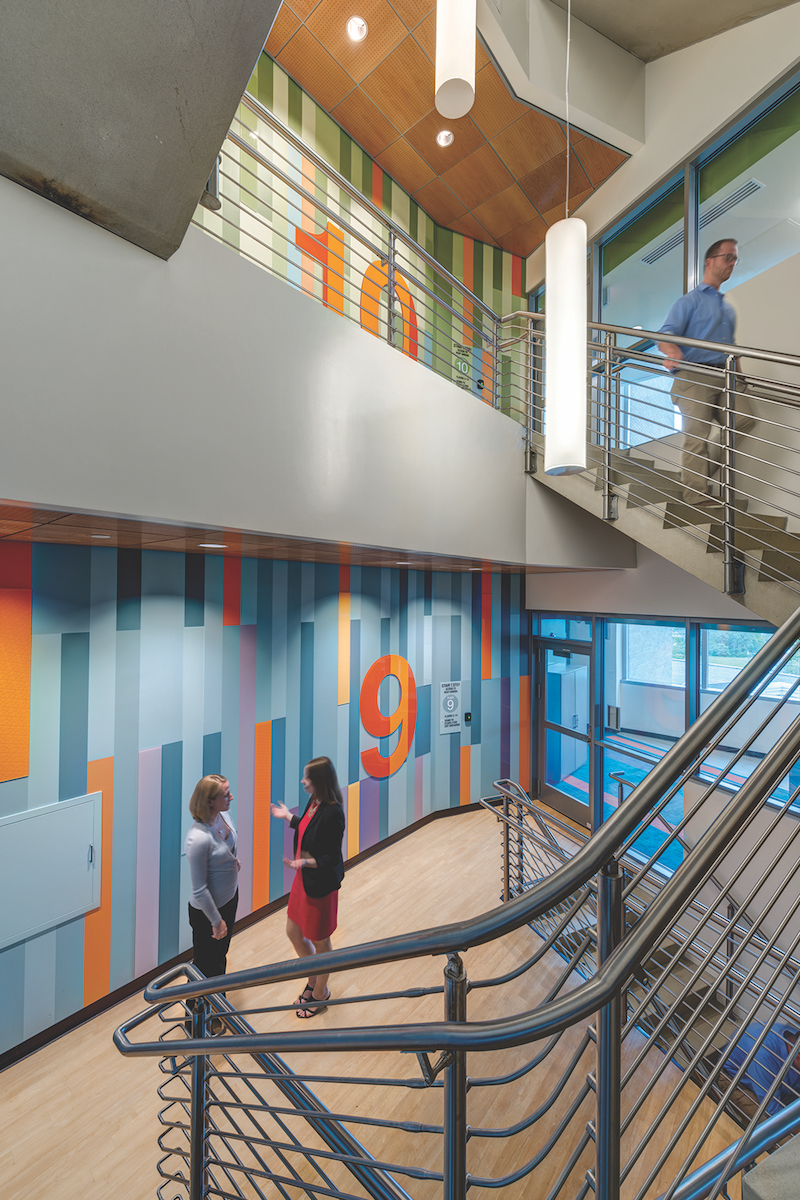 Light-filled collaborative spaces provide views
Light-filled collaborative spaces provide views
Additional Information
Project: Cincinnati Children’s Medical Center, Clinical Services Pavilion
Location: Cincinnati, OH
Architect: GBBN Architects
Glazing Contractor: Pioneer Cladding & Glazing Systems
Product: Fireframes® Curtainwall Series frames with Pilkington Pyrostop® fire-rated transparent wall panels
Technical Glass Products
800.426.0279
800.451.9857 – fax
sales@fireglass.com
www.fireglass.com
Related Stories
| Jan 23, 2014
Adrian Smith + Gordon Gill-designed Federation of Korean Industries tower opens in Seoul [slideshow]
The 50-story tower features a unique, angled building-integrated photovoltaic (BIPV) exterior designed to maximize the amount of energy collected.
| Jan 13, 2014
Custom exterior fabricator A. Zahner unveils free façade design software for architects
The web-based tool uses the company's factory floor like "a massive rapid prototype machine,” allowing designers to manipulate designs on the fly based on cost and other factors, according to CEO/President Bill Zahner.
| Dec 10, 2013
16 great solutions for architects, engineers, and contractors
From a crowd-funded smart shovel to a why-didn’t-someone-do-this-sooner scheme for managing traffic in public restrooms, these ideas are noteworthy for creative problem-solving. Here are some of the most intriguing innovations the BD+C community has brought to our attention this year.
| Nov 19, 2013
Top 10 green building products for 2014
Assa Abloy's power-over-ethernet access-control locks and Schüco's retrofit façade system are among the products to make BuildingGreen Inc.'s annual Top-10 Green Building Products list.
| Oct 7, 2013
Nation's first glass curtain wall exterior restored in San Francisco
The Hallidie Building's glass-and-steel skin is generally recognized as the forerunner of today’s curtain wall facilities.
| Sep 19, 2013
6 emerging energy-management glazing technologies
Phase-change materials, electrochromic glass, and building-integrated PVs are among the breakthrough glazing technologies that are taking energy performance to a new level.
| Sep 17, 2013
World's first 'invisible' tower planned in South Korea
The 1,476-foot-tall structure will showcase Korean cloaking technology that utilizes an LED façade fitted with optical cameras that will display the landscape directly behind the building, thus making it invisible.
| Sep 13, 2013
Video: Arup offers tour of world's first algae-powered building
Dubbed BIQ house, the building features a bright green façade consisting of hollow glass panels filled with algae and water.
| Sep 9, 2013
Top 25 continuing education courses on BDCuniversity
An overview of the 25 most popular continuing education courses on BDCuniversity.com.
| Aug 26, 2013
13 must-attend continuing education sessions at BUILDINGChicago
Building Design+Construction's new conference and expo, BUILDINGChicago, kicks off in two weeks. The three-day event will feature more than 65 AIA CES and GBCI accredited sessions, on everything from building information modeling and post-occupancy evaluations to net-zero projects and LEED training. Here are 13 sessions I'm planning to attend.


