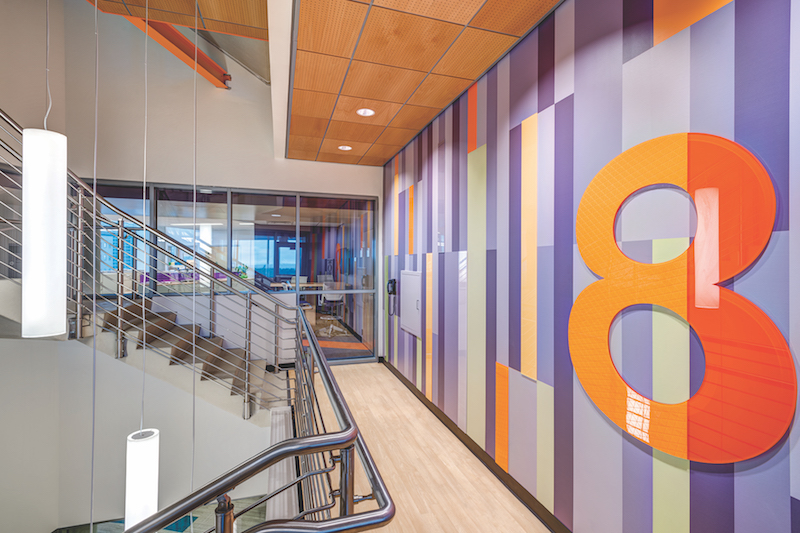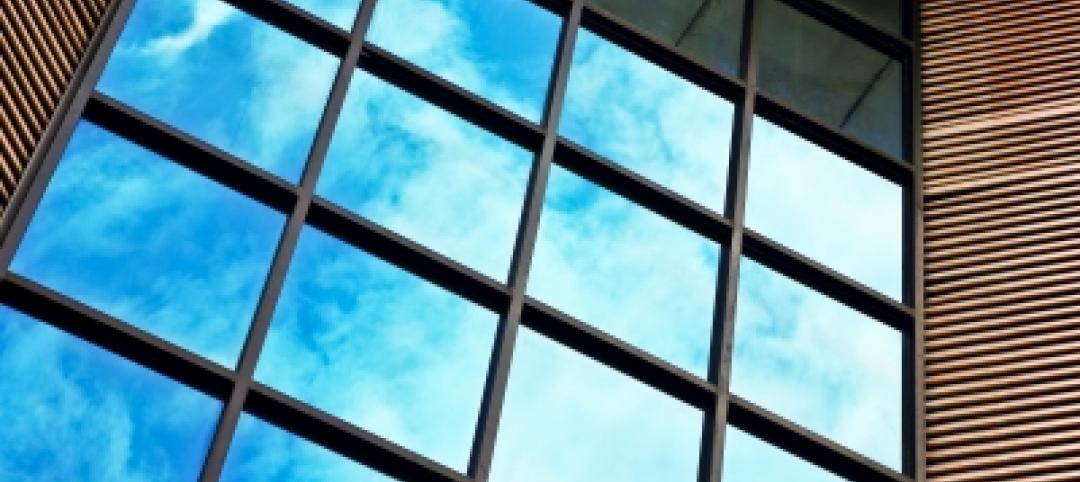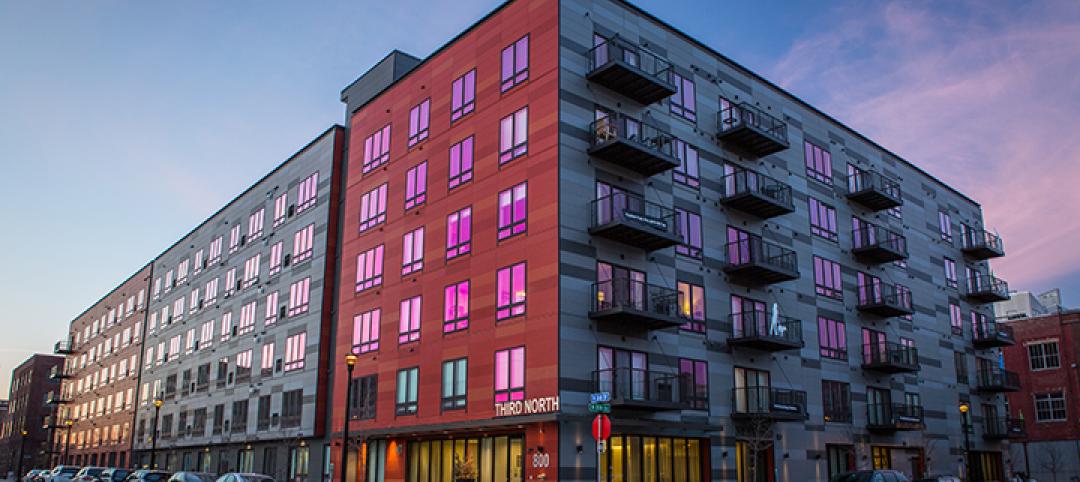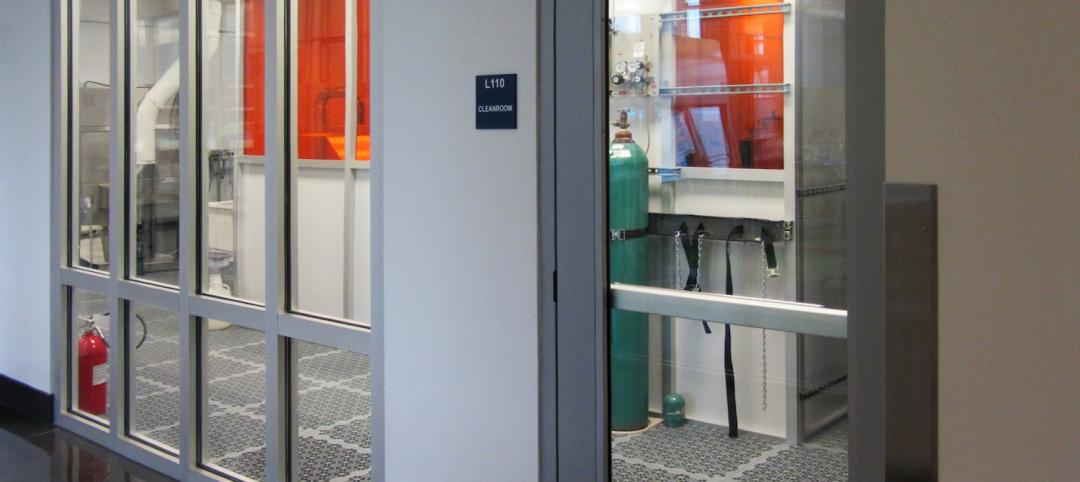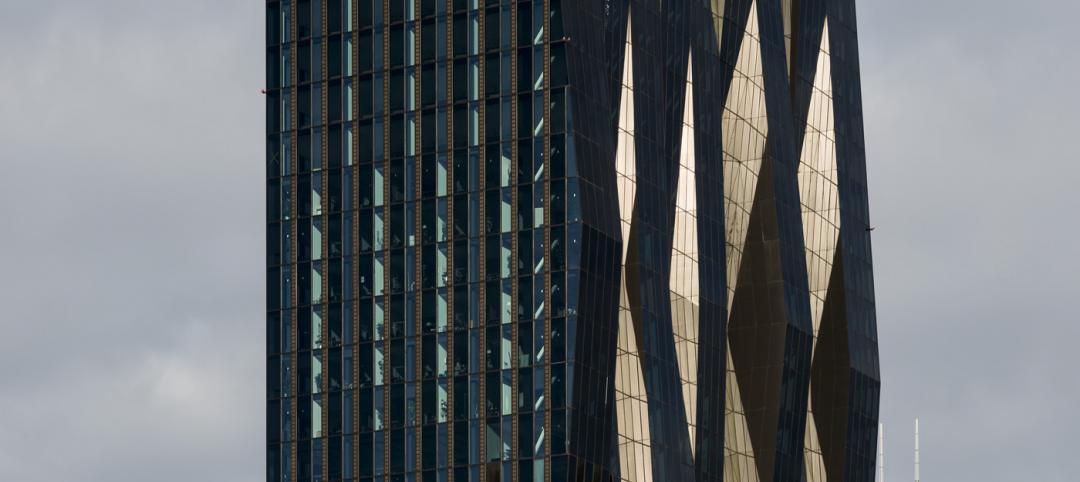During the development of the Clinical Services Pavilion at Cincinnati Children’s Medical Center, a point of emphasis for local GBBN Architects was to provide clinical researchers and hospital staff with visual connectivity between workspaces and access to natural light.
“The typical laboratory floor is designed around a concept of transparency, enabling views throughout the building as well as drawing natural light deep within the building,” said GBBN Architects in a firm write-up about the new research-focused, outpatient center. “Design features include collaborative spaces that are selectively placed to draw researchers out of their labs.”
Among the building elements that contributed to the success of the architects’ vision is a light and porous central fire-rated glass stairwell that facilitates opportunities for interaction among clinical researchers and hospital staff. Since the stairwell is designated by code to defend against the spread of flames, smoke and heat for up to two hours, the design team sought a slender, high-performance fire-rated glazing system to provide the necessary transparency and satisfy building codes. To achieve their desired openness and provide a pathway for safe egress, the firm used Technical Glass Products’ (TGP) Fireframes® Curtainwall Series fire-resistant frames with Pilkington Pyrostop® fire-resistant glass.
Fireframes Curtainwall Series fire-rated frames allow for large, multi-story expanses of fire-rated glass in interior and exterior applications. This design flexibility made it possible for GBBN Architects to incorporate expansive sections of fire-rated glazing within the stairwell, extending the line of sight for occupants and connecting them to the clinic’s various floors. The system’s slender profiles also help take the visual focus off the fire-rated frames and center it on the stairwell’s vibrant walls and warm wood treatments, which reflect the youthful energy of the pediatric clinic.
Pilkington Pyrostop is fire-tested as a wall assembly, allowing for unrestricted amounts of transparent glazing. In the medical center, the clear glazed lites help draw daylight deep into the stairwell core and improve visibility for researchers and clinicians as they move between floors. Pilkington Pyrostop also meets the impact requirements of CPSC 16CFR1201 Category I and/or Category II – a critical performance benefit for glass used in busy stairwells.
Together, the fire-rated glass and frames offer fire ratings of up to two hours and block the transfer of radiant heat. They provide essential protection should faculty or patients need to exit the building during a fire.
For more information on the Fireframes Curtainwall Series and Pilkington Pyrostop, along with TGP’s other fire-rated and specialty architectural glass and framing, visit www.fireglass.com.
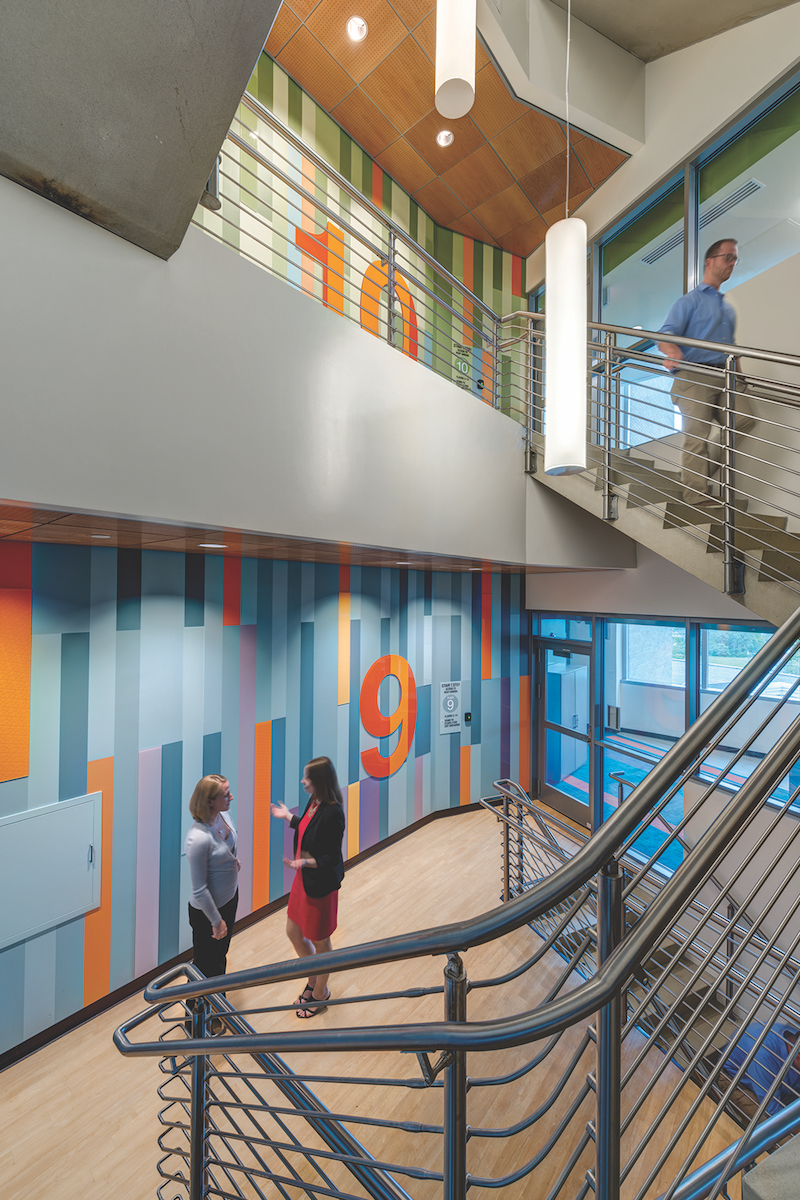 Light-filled collaborative spaces provide views
Light-filled collaborative spaces provide views
Additional Information
Project: Cincinnati Children’s Medical Center, Clinical Services Pavilion
Location: Cincinnati, OH
Architect: GBBN Architects
Glazing Contractor: Pioneer Cladding & Glazing Systems
Product: Fireframes® Curtainwall Series frames with Pilkington Pyrostop® fire-rated transparent wall panels
Technical Glass Products
800.426.0279
800.451.9857 – fax
sales@fireglass.com
www.fireglass.com
Related Stories
Sponsored | | Mar 3, 2015
New York’s Fulton Center relies on TGP for light-flooded, underground transit hub
Fire-rated curtain wall systems filled this subterranean hub with natural light.
Sponsored | | Jan 27, 2015
High-performance insulation brings design freedom, energy efficiency to urban redevelopment project
When developers of Uptown Bay City (Bay City, Mich.) began transforming the former industrial site into a mixed-use, self-sustaining riverfront community, they faced a design challenge. How could they incorporate greater expanses of glass to maximize views of the waterfront without the trade-off in energy efficiency?
| Dec 28, 2014
Robots, drones, and printed buildings: The promise of automated construction
Building Teams across the globe are employing advanced robotics to simplify what is inherently a complex, messy process—construction.
| Oct 2, 2014
Effective use of building enclosure mock-ups within the commissioning process
Engineers from SSR offer advice and guidelines on implementing building enclosure mockups on any project.
| Jul 17, 2014
A harmful trade-off many U.S. green buildings make
The Urban Green Council addresses a concern that many "green" buildings in the U.S. have: poor insulation.
Sponsored | | Jun 4, 2014
Fiber cement panels bridge historic and modern at Minneapolis apartment complex
The design team for the Third North apartment complex specified Nichiha’s Illumination Series architectural panels in a blend of six colors—divided into swaths of reds and swaths of grays—that combine with a rectilinear shape to complement nearby brick.
| May 27, 2014
Fire Rated Glass contributes to open lab environment at JSNN
Openness and transparency were high priorities in the design of the Joint School of Nanoscience & Nanoengineering within the Gateway University Research Park in Greensboro, N.C. Because the facility’s nanobioelectronics clean room houses potentially explosive materials, it needed to be able to contain flames, heat, and smoke in the event of a fire. SPONSORED CONTENT
| May 20, 2014
Kinetic Architecture: New book explores innovations in active façades
The book, co-authored by Arup's Russell Fortmeyer, illustrates the various ways architects, consultants, and engineers approach energy and comfort by manipulating air, water, and light through the layers of passive and active building envelope systems.
| Apr 2, 2014
8 tips for avoiding thermal bridges in window applications
Aligning thermal breaks and applying air barriers are among the top design and installation tricks recommended by building enclosure experts.
| Mar 13, 2014
Austria's tallest tower shimmers with striking 'folded façade' [slideshow]
The 58-story DC Tower 1 is the first of two high-rises designed by Dominique Perrault Architecture for Vienna's skyline.


