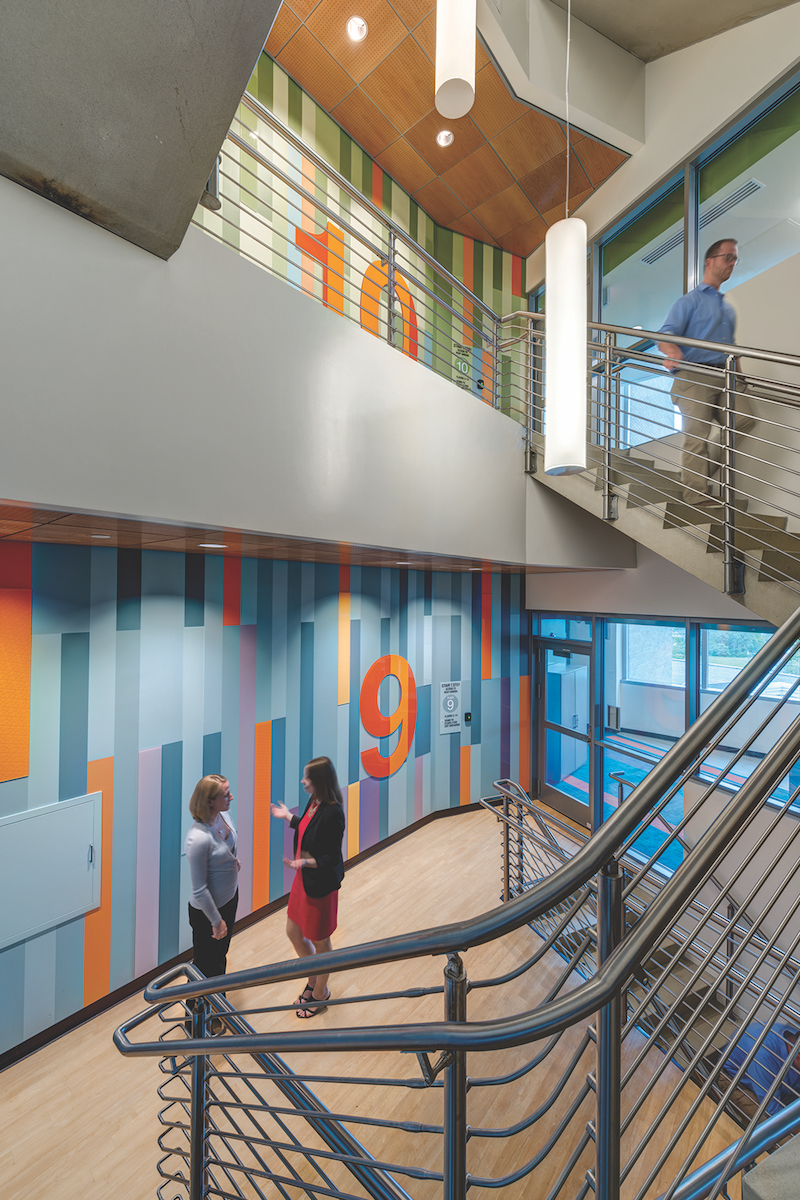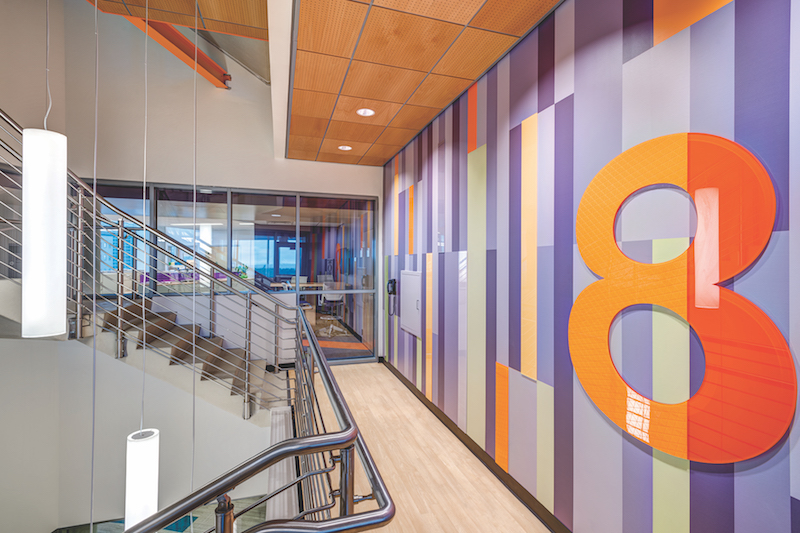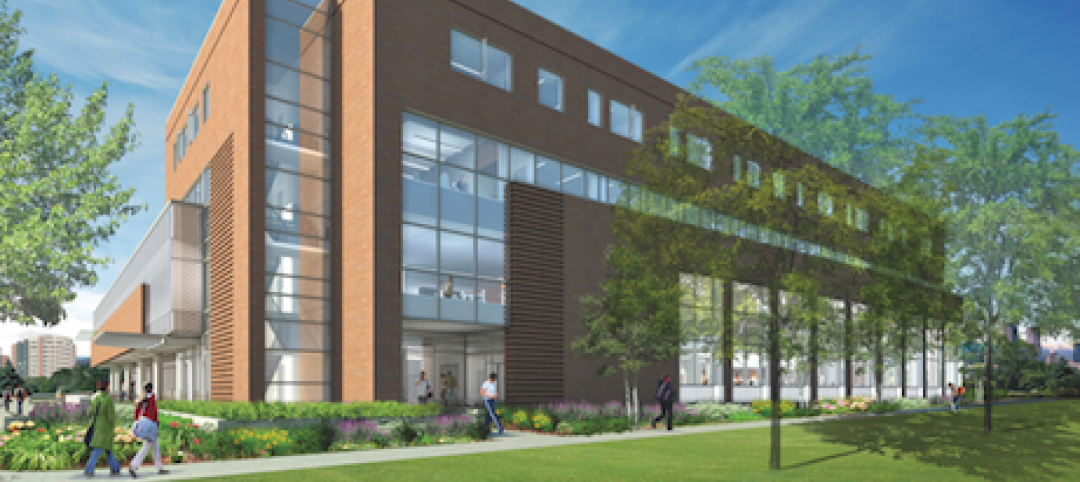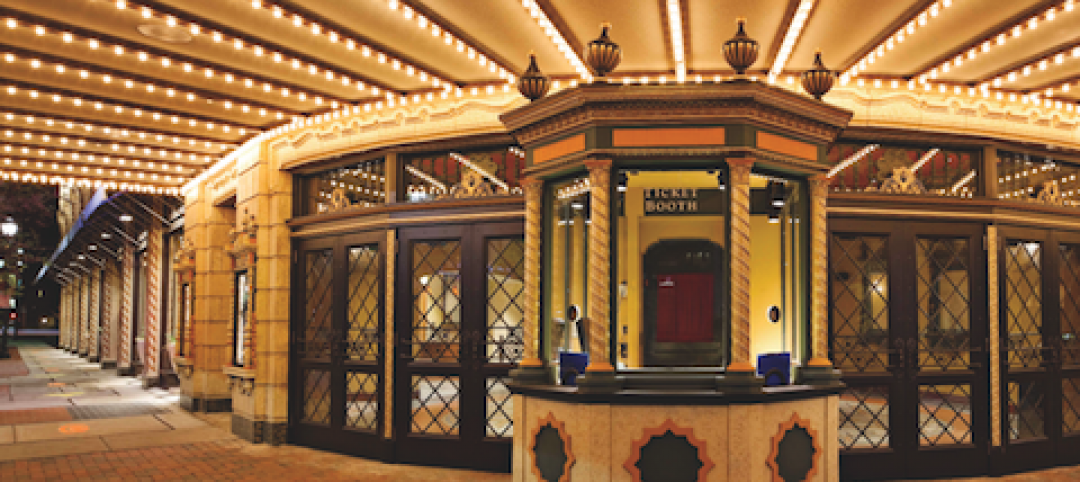During the development of the Clinical Services Pavilion at Cincinnati Children’s Medical Center, a point of emphasis for local GBBN Architects was to provide clinical researchers and hospital staff with visual connectivity between workspaces and access to natural light.
“The typical laboratory floor is designed around a concept of transparency, enabling views throughout the building as well as drawing natural light deep within the building,” said GBBN Architects in a firm write-up about the new research-focused, outpatient center. “Design features include collaborative spaces that are selectively placed to draw researchers out of their labs.”
Among the building elements that contributed to the success of the architects’ vision is a light and porous central fire-rated glass stairwell that facilitates opportunities for interaction among clinical researchers and hospital staff. Since the stairwell is designated by code to defend against the spread of flames, smoke and heat for up to two hours, the design team sought a slender, high-performance fire-rated glazing system to provide the necessary transparency and satisfy building codes. To achieve their desired openness and provide a pathway for safe egress, the firm used Technical Glass Products’ (TGP) Fireframes® Curtainwall Series fire-resistant frames with Pilkington Pyrostop® fire-resistant glass.
Fireframes Curtainwall Series fire-rated frames allow for large, multi-story expanses of fire-rated glass in interior and exterior applications. This design flexibility made it possible for GBBN Architects to incorporate expansive sections of fire-rated glazing within the stairwell, extending the line of sight for occupants and connecting them to the clinic’s various floors. The system’s slender profiles also help take the visual focus off the fire-rated frames and center it on the stairwell’s vibrant walls and warm wood treatments, which reflect the youthful energy of the pediatric clinic.
Pilkington Pyrostop is fire-tested as a wall assembly, allowing for unrestricted amounts of transparent glazing. In the medical center, the clear glazed lites help draw daylight deep into the stairwell core and improve visibility for researchers and clinicians as they move between floors. Pilkington Pyrostop also meets the impact requirements of CPSC 16CFR1201 Category I and/or Category II – a critical performance benefit for glass used in busy stairwells.
Together, the fire-rated glass and frames offer fire ratings of up to two hours and block the transfer of radiant heat. They provide essential protection should faculty or patients need to exit the building during a fire.
For more information on the Fireframes Curtainwall Series and Pilkington Pyrostop, along with TGP’s other fire-rated and specialty architectural glass and framing, visit www.fireglass.com.
 Light-filled collaborative spaces provide views
Light-filled collaborative spaces provide views
Additional Information
Project: Cincinnati Children’s Medical Center, Clinical Services Pavilion
Location: Cincinnati, OH
Architect: GBBN Architects
Glazing Contractor: Pioneer Cladding & Glazing Systems
Product: Fireframes® Curtainwall Series frames with Pilkington Pyrostop® fire-rated transparent wall panels
Technical Glass Products
800.426.0279
800.451.9857 – fax
sales@fireglass.com
www.fireglass.com
Related Stories
| Nov 11, 2010
Saint-Gobain to make $80 million investment in SAGE Electrochromics
Saint-Gobain, one of the world’s largest glass and construction material manufacturers, is making a strategic equity investment in SAGE Electrochromics to make electronically tintable “dynamic glass” an affordable, mass-market product, ushering in a new era of energy-saving buildings.
| Nov 11, 2010
Saint-Gobain to make $80 million investment in SAGE Electrochromics
Saint-Gobain, one of the world’s largest glass and construction material manufacturers, is making a strategic equity investment in SAGE Electrochromics to make electronically tintable “dynamic glass” an affordable, mass-market product, ushering in a new era of energy-saving buildings.
| Nov 3, 2010
Rotating atriums give Riyadh’s first Hilton an unusual twist
Goettsch Partners, in collaboration with Omrania & Associates (architect of record) and David Wrenn Interiors (interior designer), is serving as design architect for the five-star, 900-key Hilton Riyadh.
| Nov 2, 2010
Cypress Siding Helps Nature Center Look its Part
The Trinity River Audubon Center, which sits within a 6,000-acre forest just outside Dallas, utilizes sustainable materials that help the $12.5 million nature center fit its wooded setting and put it on a path to earning LEED Gold.
| Oct 13, 2010
Prefab Trailblazer
The $137 million, 12-story, 500,000-sf Miami Valley Hospital cardiac center, Dayton, Ohio, is the first major hospital project in the U.S. to have made extensive use of prefabricated components in its design and construction.
| Oct 13, 2010
New health center to focus on education and awareness
Construction is getting pumped up at the new Anschutz Health and Wellness Center at the University of Colorado, Denver. The four-story, 94,000-sf building will focus on healthy lifestyles and disease prevention.
| Oct 13, 2010
Community center under way in NYC seeks LEED Platinum
A curving, 550-foot-long glass arcade dubbed the “Wall of Light” is the standout architectural and sustainable feature of the Battery Park City Community Center, a 60,000-sf complex located in a two-tower residential Lower Manhattan complex. Hanrahan Meyers Architects designed the glass arcade to act as a passive energy system, bringing natural light into all interior spaces.
| Oct 13, 2010
Community college plans new campus building
Construction is moving along on Hudson County Community College’s North Hudson Campus Center in Union City, N.J. The seven-story, 92,000-sf building will be the first higher education facility in the city.
| Oct 13, 2010
County building aims for the sun, shade
The 187,032-sf East County Hall of Justice in Dublin, Calif., will be oriented to take advantage of daylighting, with exterior sunshades preventing unwanted heat gain and glare. The building is targeting LEED Silver. Strong horizontal massing helps both buildings better match their low-rise and residential neighbors.
| Oct 12, 2010
Richmond CenterStage, Richmond, Va.
27th Annual Reconstruction Awards—Bronze Award. The Richmond CenterStage opened in 1928 in the Virginia capital as a grand movie palace named Loew’s Theatre. It was reinvented in 1983 as a performing arts center known as Carpenter Theatre and hobbled along until 2004, when the crumbling venue was mercifully shuttered.















