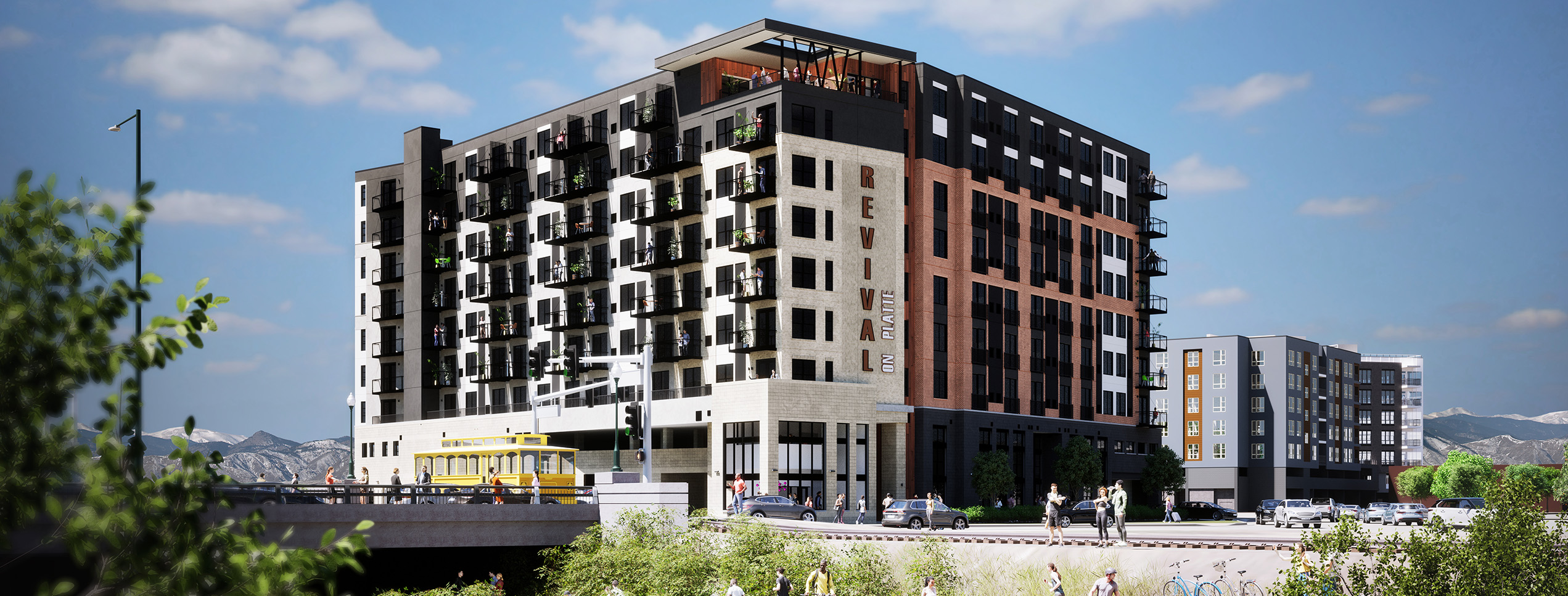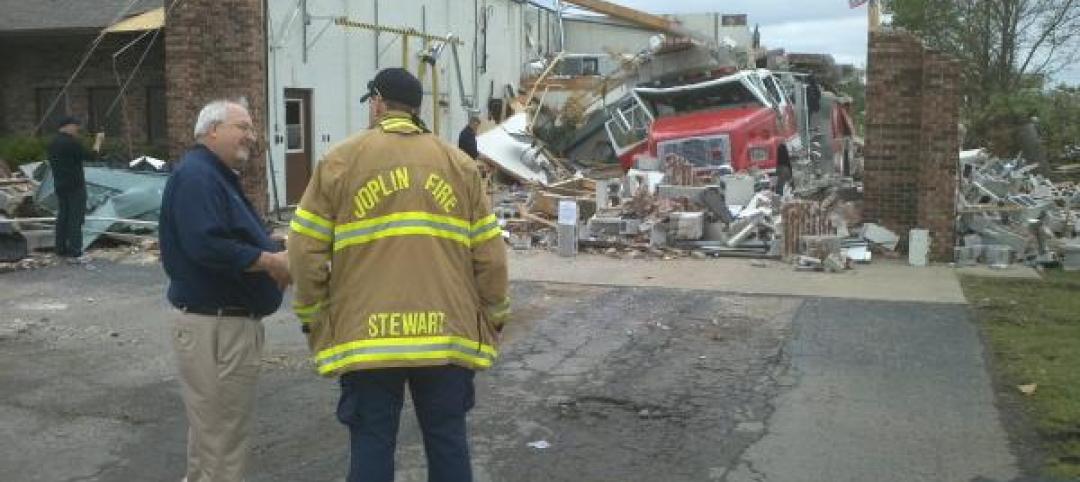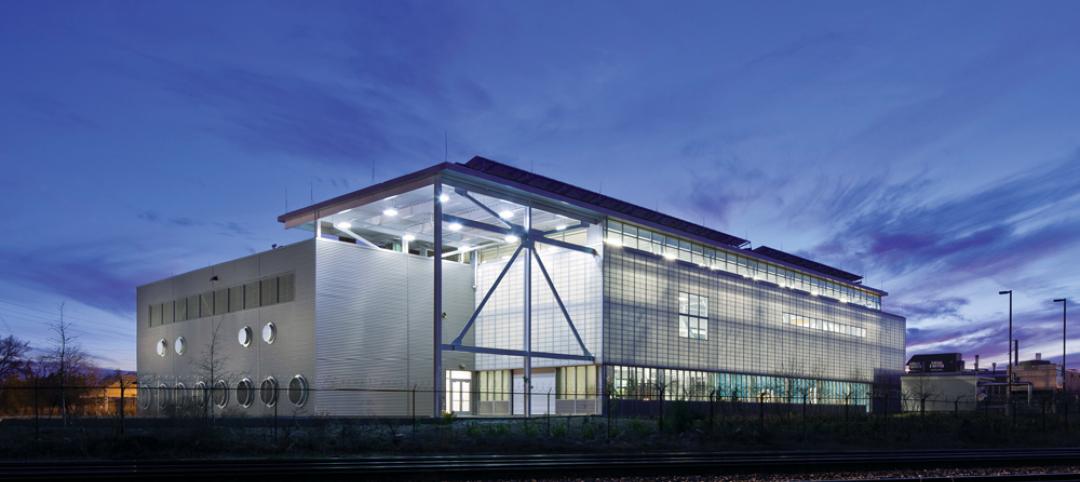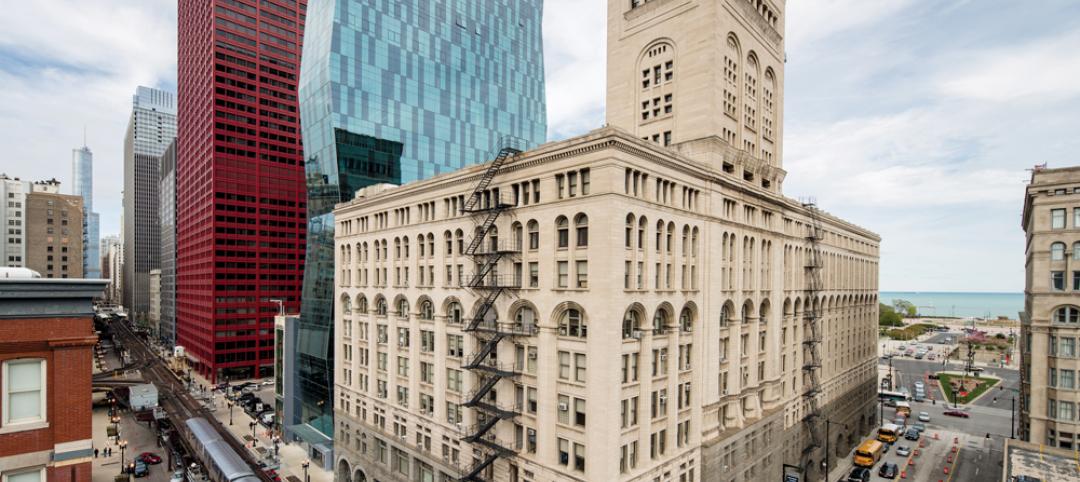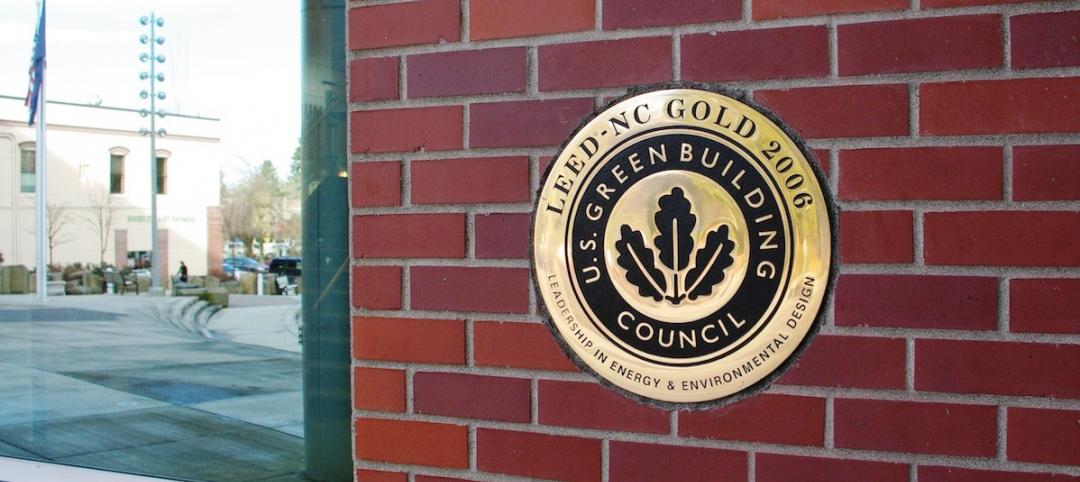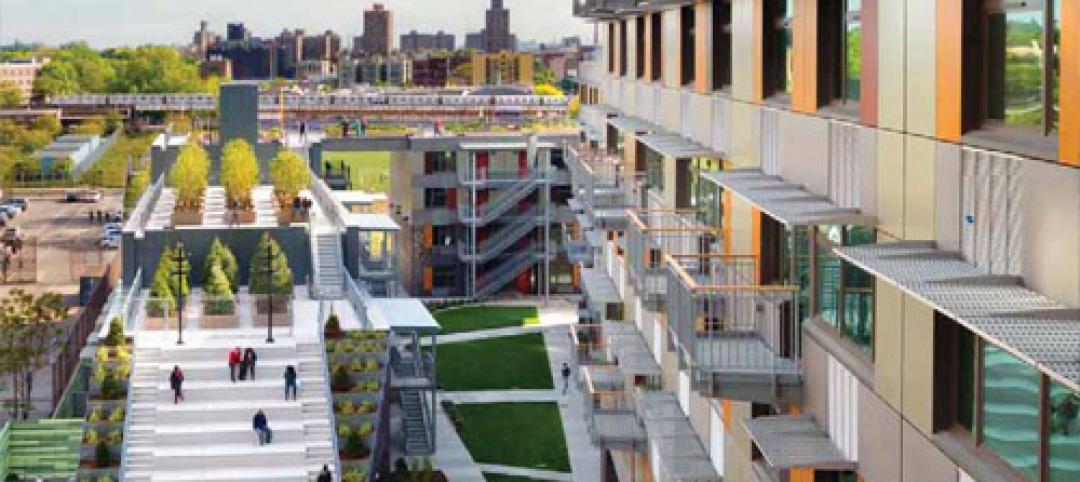In Denver, Mortenson, a Colorado-based builder, developer, and engineering services provider, along with joint venture partner Pinnacle Partners, has broken ground on Revival on Platte, a multifamily housing project.
The 234,156-sf development will feature 200 studio, one-bedroom, and two-bedroom apartments on eight floors, with two levels of parking. Resident amenities include an on-site gym, an outdoor flex space facing the river, and a business center with conference rooms and individual workstations. A rooftop deck offers city and mountain views and faces Empower Field at Mile High, home to the Denver Broncos.
The development is located near downtown Denver and public transit systems. Residents also will have access to eight electric cars dedicated to the community and available via a third-party app.
The project aims to showcase Mortenson’s vertical integration capabilities, as the firm will develop, design, fabricate, and build the community. The structure will be built with Mortenson’s cold-formed metal stud, steel-framed structural system, with prefabricated interior and exterior walls.
To construct Revival on Platte, Mortenson will leverage BLUvera, the firm’s manufacturing and fabrication affiliate. BLUvera will prefabricate the walls and exterior panels off-site in a controlled setting, including rough-in of plumbing and HVAC. These components will be trucked in and put into place with cranes.
Mortenson says its highly detailed computer model will help streamline the project delivery process. With exact dimensions, including punch-outs for all penetrations, the model can be sent directly to Mortenson’s manufacturing facility for prefabrication. This will help deliver significant improvements in job site safety, project schedule, quality control, and reduction in construction waste, Mortenson says.
To further mitigate supply chain risks, Mortenson is also using BLU54 to directly procure items including windows, balconies, stairs, lighting, flooring, and railings. All interior finishes and system components have been selected to optimize project delivery and create synergies with Mortenson’s prefabrication capabilities. The firm says the result will be greater certainty in the project process.
Revival on Platte is scheduled for completion in 2024.
On the Building Team:
Developer and contractor: Mortenson
Joint venture partner: Pinnacle Partners
Design architect and architect of record: KEPHART
Consultant architect and MEP engineer: Base4
Civil and landscape: Matrix Design Group
Structural engineers: Fortis Structural, LLC and Martin/Martin
Related Stories
| Jun 19, 2013
New York City considers new construction standards for hospitals, multifamily buildings
Mayor Michael Bloomberg’s administration has proposed new building codes for hospitals and multifamily dwellings in New York City to help them be more resilient in the event of severe weather resulting from climate change.
| Jun 17, 2013
DOE launches database on energy performance of 60,000 buildings
The Energy Department today launched a new Buildings Performance Database, the largest free, publicly available database of residential and commercial building energy performance information.
| Jun 13, 2013
AIA partners with industry groups to launch $30,000 'Designing Recovery' design competition
The program will award a total of $30,000 to three winning designs, divided equally between three locations: Joplin, Mo., New Orleans, and New York.
| Jun 12, 2013
5 building projects that put the 'team' in teamwork
The winners of the 2013 Building Team Awards show that great buildings cannot be built without the successful collaboration of the Building Team.
| Jun 11, 2013
Vertical urban campus fills a tall order [2013 Building Team Award winner]
Roosevelt University builds a 32-story tower to satisfy students’ needs for housing, instruction, and recreation.
| Jun 11, 2013
Finnish elevator technology could facilitate supertall building design
KONE Corporation has announced a new elevator technology that could make it possible for supertall buildings to reach new heights by eliminating several problems of existing elevator technology. The firm's new UltraRope hoisting system uses a rope with a carbon-fiber core and high-friction coating, rather than conventional steel rope.
| Jun 5, 2013
USGBC: Free LEED certification for projects in new markets
In an effort to accelerate sustainable development around the world, the U.S. Green Building Council is offering free LEED certification to the first projects to certify in the 112 countries where LEED has yet to take root.
| Jun 4, 2013
SOM research project examines viability of timber-framed skyscraper
In a report released today, Skidmore, Owings & Merrill discussed the results of the Timber Tower Research Project: an examination of whether a viable 400-ft, 42-story building could be created with timber framing. The structural type could reduce the carbon footprint of tall buildings by up to 75%.
| Jun 3, 2013
6 residential projects named 'best in housing design' by AIA
The Via Verde mixed-use development in Bronx, N.Y., and a student housing complex in Seattle are among the winners of AIA's 2013 Housing Awards.
| Jun 3, 2013
Construction spending inches upward in April
The U.S. Census Bureau of the Department of Commerce announced today that construction spending during April 2013 was estimated at a seasonally adjusted annual rate of $860.8 billion, 0.4 percent above the revised March estimate of $857.7 billion.



