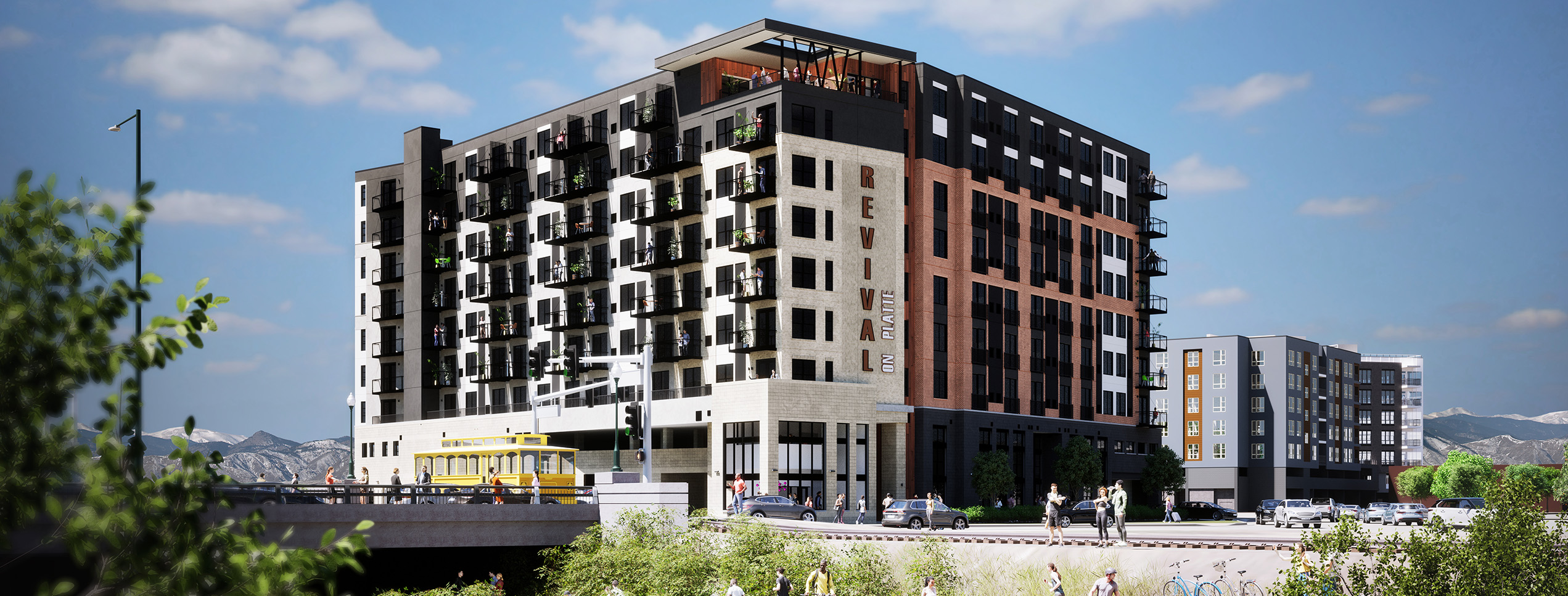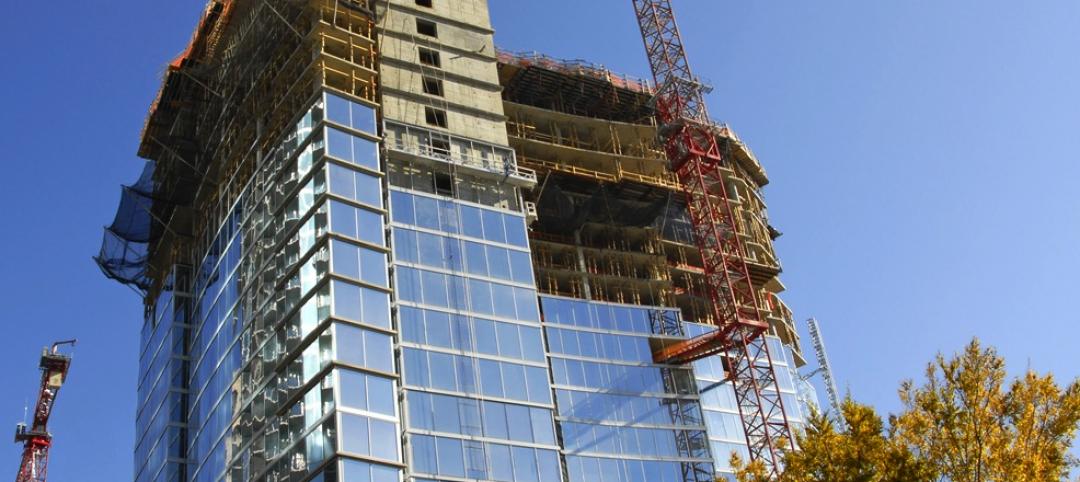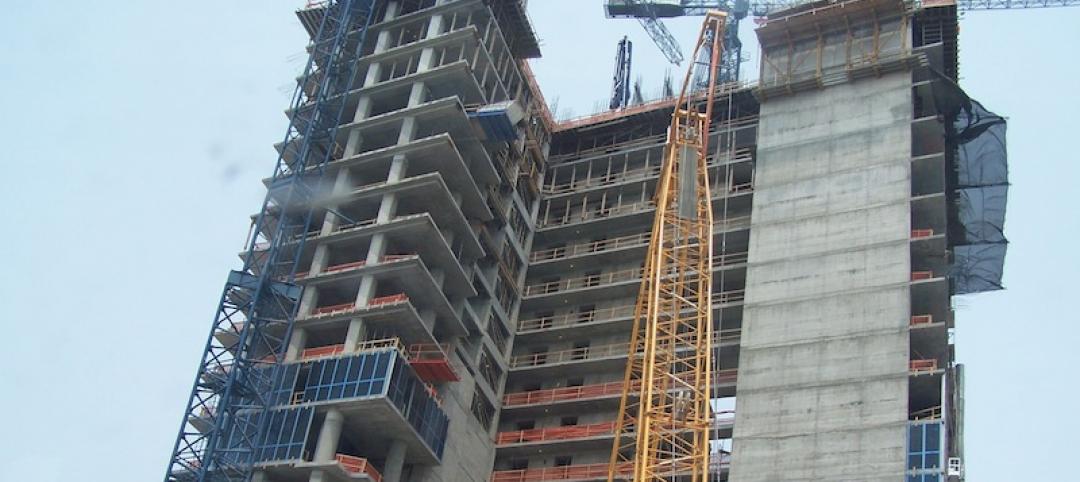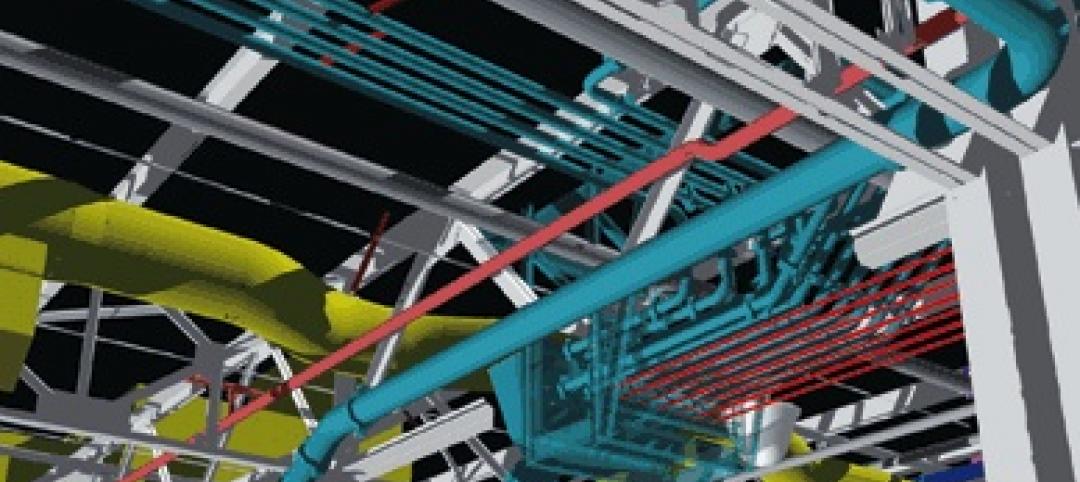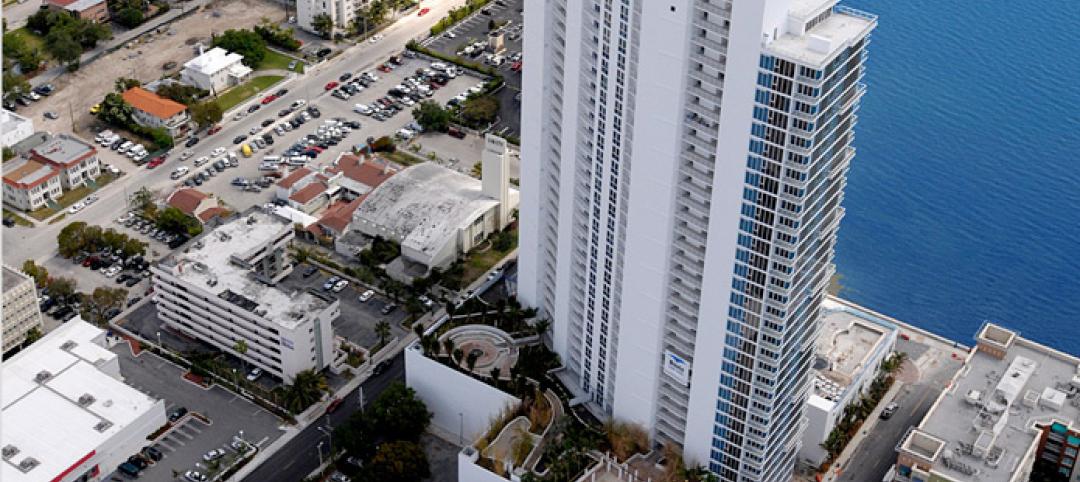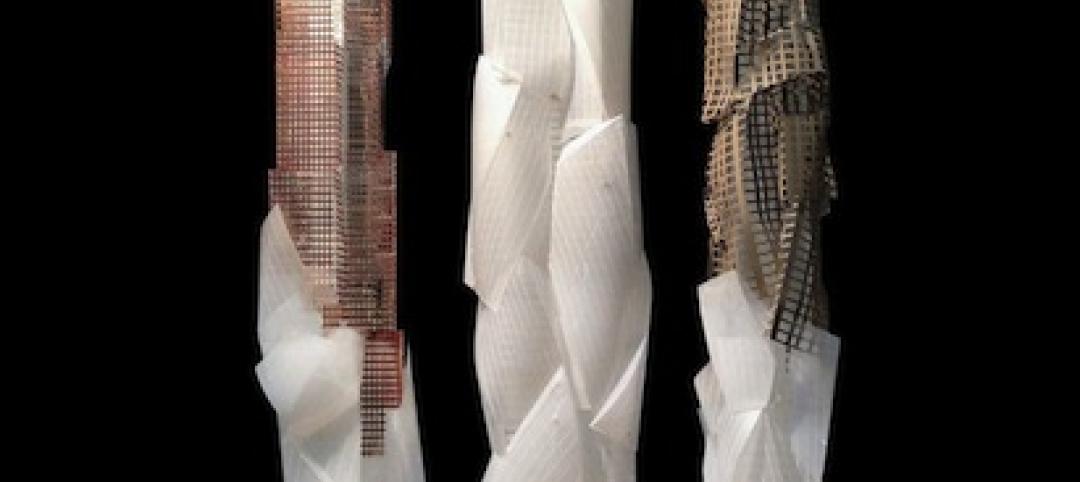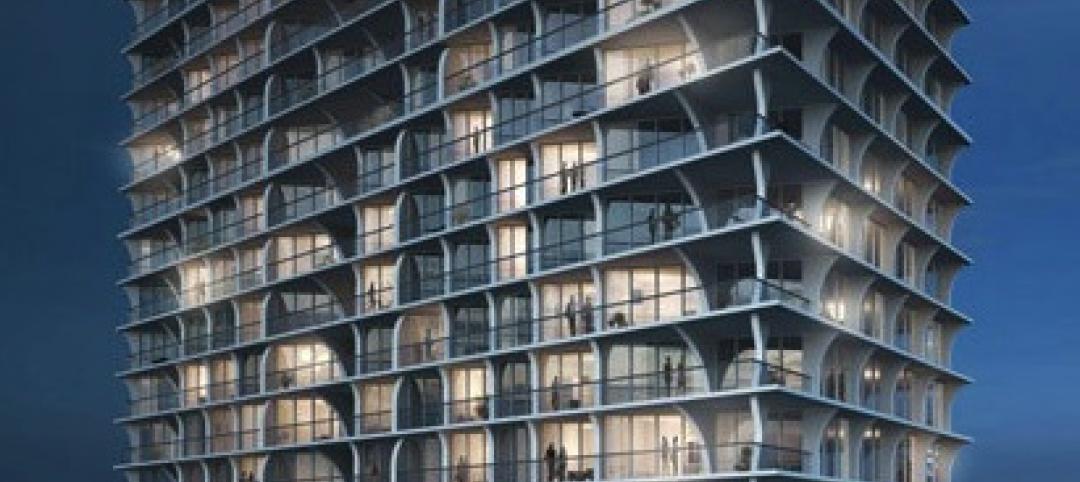In Denver, Mortenson, a Colorado-based builder, developer, and engineering services provider, along with joint venture partner Pinnacle Partners, has broken ground on Revival on Platte, a multifamily housing project.
The 234,156-sf development will feature 200 studio, one-bedroom, and two-bedroom apartments on eight floors, with two levels of parking. Resident amenities include an on-site gym, an outdoor flex space facing the river, and a business center with conference rooms and individual workstations. A rooftop deck offers city and mountain views and faces Empower Field at Mile High, home to the Denver Broncos.
The development is located near downtown Denver and public transit systems. Residents also will have access to eight electric cars dedicated to the community and available via a third-party app.
The project aims to showcase Mortenson’s vertical integration capabilities, as the firm will develop, design, fabricate, and build the community. The structure will be built with Mortenson’s cold-formed metal stud, steel-framed structural system, with prefabricated interior and exterior walls.
To construct Revival on Platte, Mortenson will leverage BLUvera, the firm’s manufacturing and fabrication affiliate. BLUvera will prefabricate the walls and exterior panels off-site in a controlled setting, including rough-in of plumbing and HVAC. These components will be trucked in and put into place with cranes.
Mortenson says its highly detailed computer model will help streamline the project delivery process. With exact dimensions, including punch-outs for all penetrations, the model can be sent directly to Mortenson’s manufacturing facility for prefabrication. This will help deliver significant improvements in job site safety, project schedule, quality control, and reduction in construction waste, Mortenson says.
To further mitigate supply chain risks, Mortenson is also using BLU54 to directly procure items including windows, balconies, stairs, lighting, flooring, and railings. All interior finishes and system components have been selected to optimize project delivery and create synergies with Mortenson’s prefabrication capabilities. The firm says the result will be greater certainty in the project process.
Revival on Platte is scheduled for completion in 2024.
On the Building Team:
Developer and contractor: Mortenson
Joint venture partner: Pinnacle Partners
Design architect and architect of record: KEPHART
Consultant architect and MEP engineer: Base4
Civil and landscape: Matrix Design Group
Structural engineers: Fortis Structural, LLC and Martin/Martin
Related Stories
| Jul 10, 2013
TED talk: Architect Michael Green on why we should build tomorrow's skyscrapers out of wood
In a newly posted TED talk, wood skyscraper expert Michael Green makes the case for building the next-generation of mid- and high-rise buildings out of wood.
High-rise Construction | Jul 9, 2013
5 innovations in high-rise building design
KONE's carbon-fiber hoisting technology and the Broad Group's prefab construction process are among the breakthroughs named 2013 Innovation Award winners by the Council on Tall Buildings and Urban Habitat.
| Jul 8, 2013
RSMeans cost comparisons: hotels, motels, and apartment buildings
Construction market analysts from RSMeans offer construction costs per square foot for hotels, motels, and apartment buildings.
| Jul 3, 2013
Architects team with HUD to promote 'Rebuild By Design' competition for Hurricane Sandy recovery effort
The American Institute of Architects (AIA) today announced a communications campaign urging its membership to enter the “Rebuild by Design” multi-stage regional design competition announced by Department of Housing and Urban Development (HUD) Secretary Shaun Donovan on June 20.
| Jul 2, 2013
LEED v4 gets green light, will launch this fall
The U.S. Green Building Council membership has voted to adopt LEED v4, the next update to the world’s premier green building rating system.
| Jul 1, 2013
Report: Global construction market to reach $15 trillion by 2025
A new report released today forecasts the volume of construction output will grow by more than 70% to $15 trillion worldwide by 2025.
| Jun 28, 2013
Building owners cite BIM/VDC as 'most exciting trend' in facilities management, says Mortenson report
A recent survey of more than 60 building owners and facility management professionals by Mortenson Construction shows that BIM/VDC is top of mind among owner professionals.
| Jun 26, 2013
Commercial real estate execs eye multifamily, retail sectors for growth, says KPMG report
The multifamily, retail, and hospitality sectors are expected to lead commercial building growth, according to the 2013 KPMG Commercial Real Estate Outlook Survey.
| Jun 25, 2013
Mirvish, Gehry revise plans for triad of Toronto towers
A trio of mixed-use towers planned for an urban redevelopment project in Toronto has been redesigned by planners David Mirvish and Frank Gehry. The plan was announced last October but has recently been substantially revised.
| Jun 25, 2013
First look: Herzog & de Meuron's Jade Signature condo tower in Florida
Real estate developer Fortune International has released details of its new Jade Signature property, to be developed in Sunny Isles Beach near Miami. The luxury waterfront condo building will include 192 units in a 57-story building near high-end retail destinations and cultural venues.



