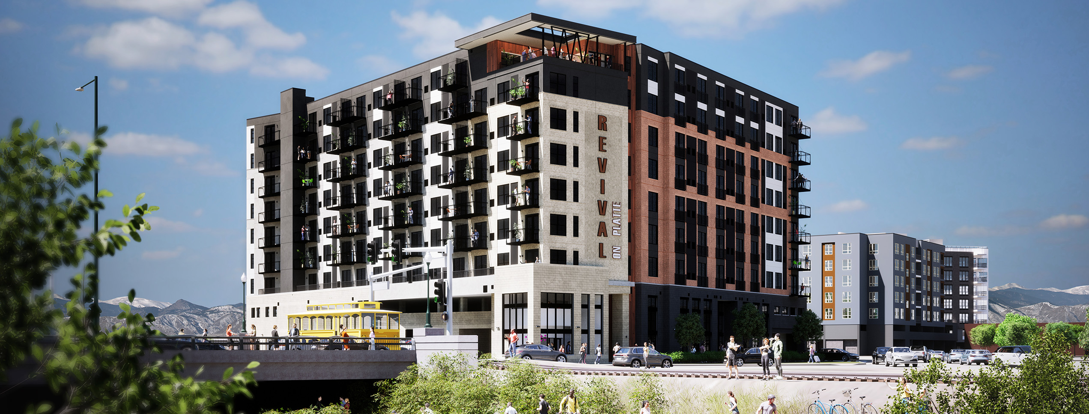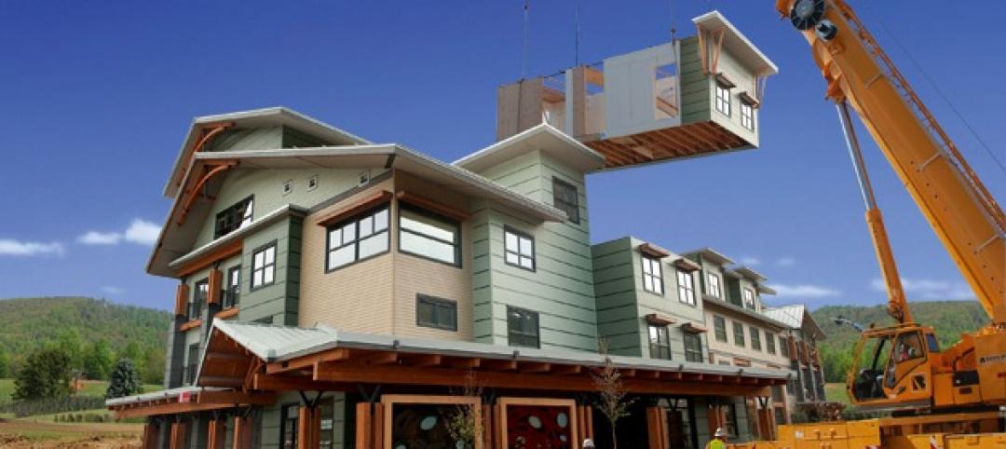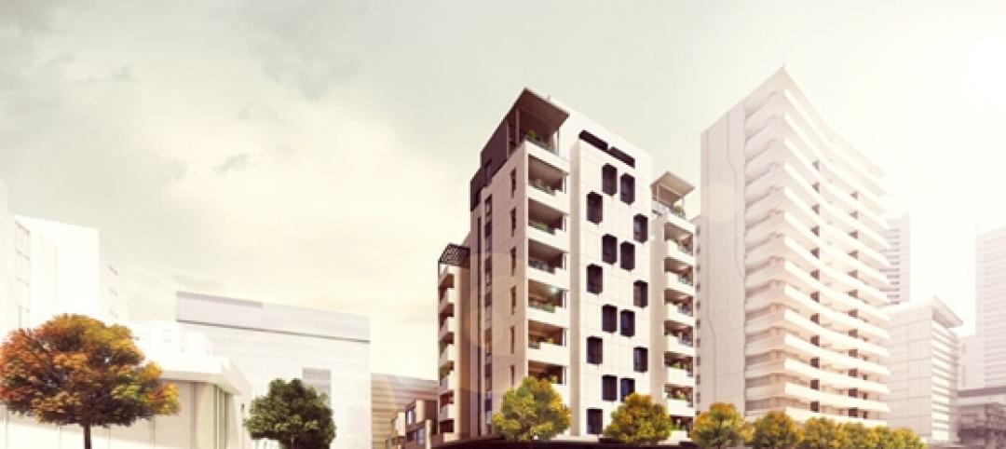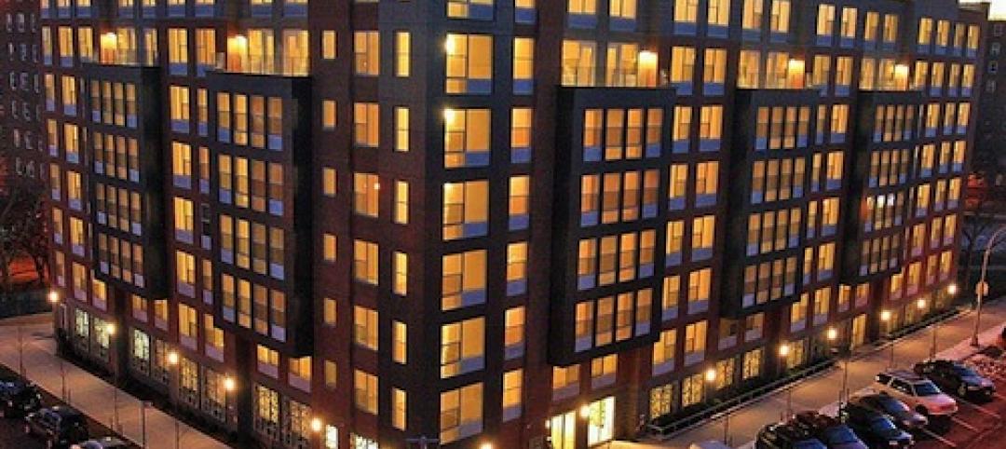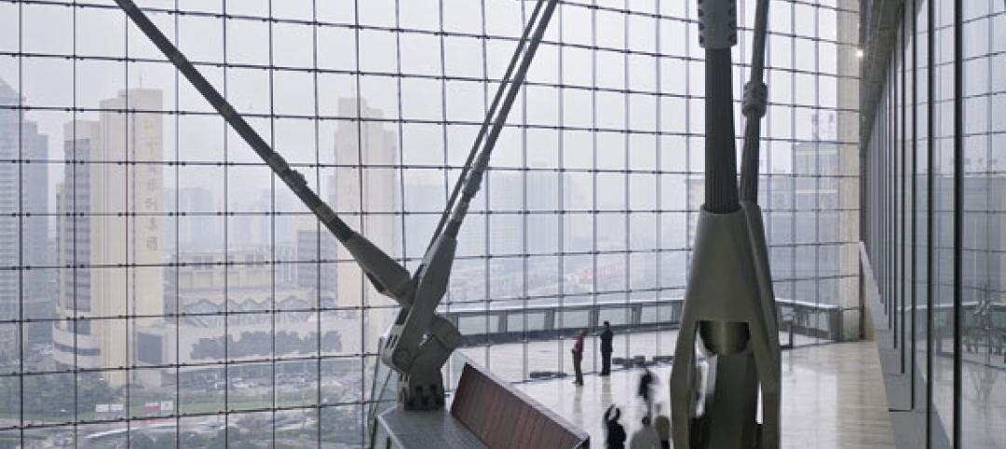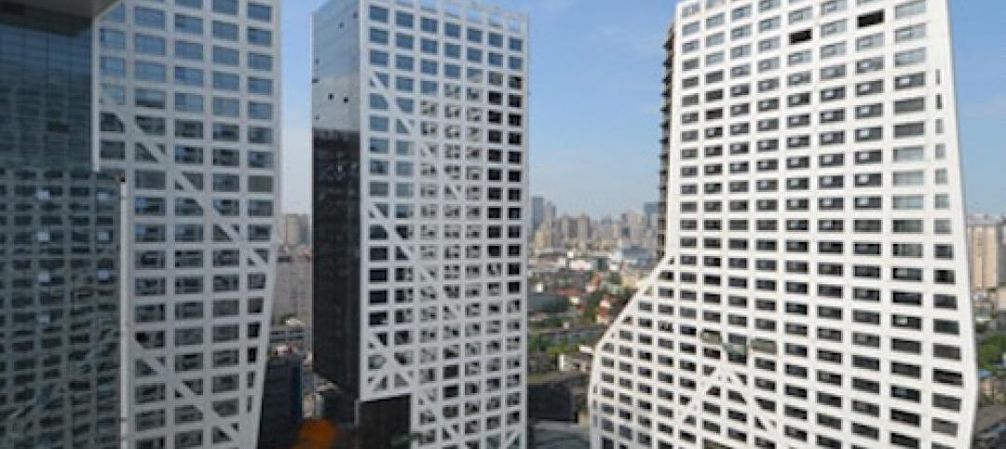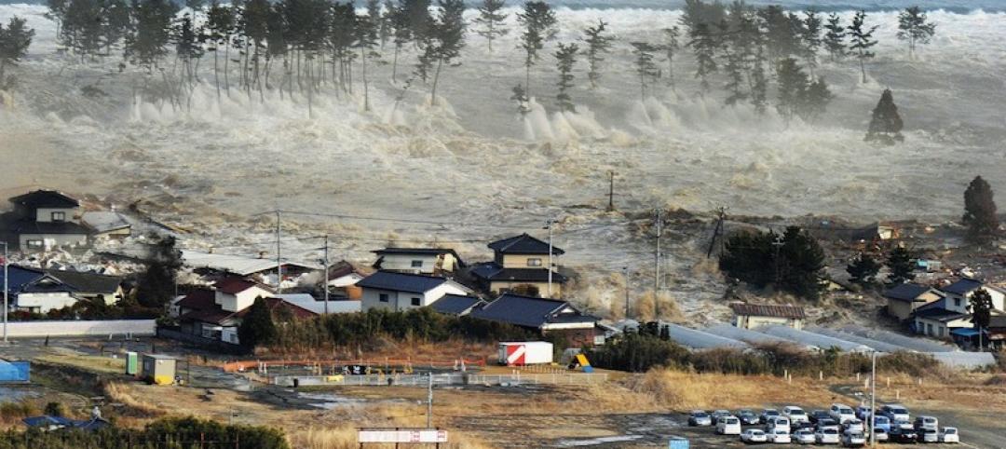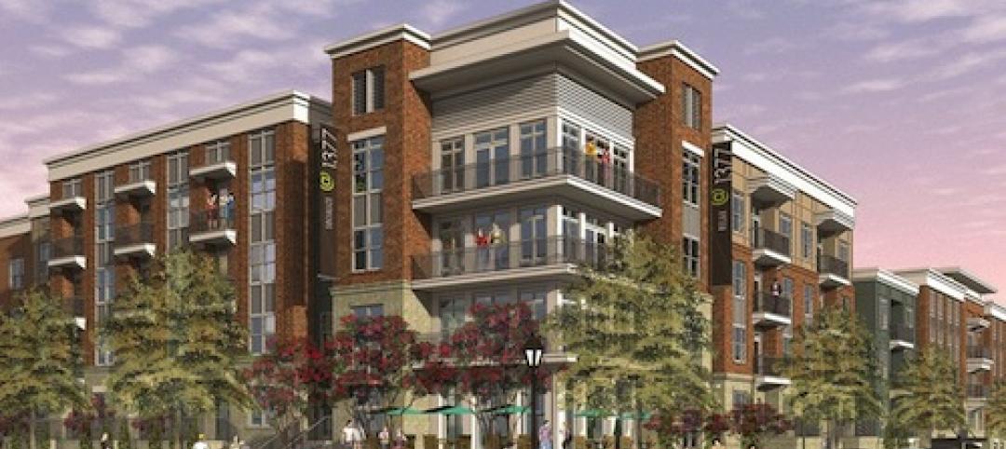In Denver, Mortenson, a Colorado-based builder, developer, and engineering services provider, along with joint venture partner Pinnacle Partners, has broken ground on Revival on Platte, a multifamily housing project.
The 234,156-sf development will feature 200 studio, one-bedroom, and two-bedroom apartments on eight floors, with two levels of parking. Resident amenities include an on-site gym, an outdoor flex space facing the river, and a business center with conference rooms and individual workstations. A rooftop deck offers city and mountain views and faces Empower Field at Mile High, home to the Denver Broncos.
The development is located near downtown Denver and public transit systems. Residents also will have access to eight electric cars dedicated to the community and available via a third-party app.
The project aims to showcase Mortenson’s vertical integration capabilities, as the firm will develop, design, fabricate, and build the community. The structure will be built with Mortenson’s cold-formed metal stud, steel-framed structural system, with prefabricated interior and exterior walls.
To construct Revival on Platte, Mortenson will leverage BLUvera, the firm’s manufacturing and fabrication affiliate. BLUvera will prefabricate the walls and exterior panels off-site in a controlled setting, including rough-in of plumbing and HVAC. These components will be trucked in and put into place with cranes.
Mortenson says its highly detailed computer model will help streamline the project delivery process. With exact dimensions, including punch-outs for all penetrations, the model can be sent directly to Mortenson’s manufacturing facility for prefabrication. This will help deliver significant improvements in job site safety, project schedule, quality control, and reduction in construction waste, Mortenson says.
To further mitigate supply chain risks, Mortenson is also using BLU54 to directly procure items including windows, balconies, stairs, lighting, flooring, and railings. All interior finishes and system components have been selected to optimize project delivery and create synergies with Mortenson’s prefabrication capabilities. The firm says the result will be greater certainty in the project process.
Revival on Platte is scheduled for completion in 2024.
On the Building Team:
Developer and contractor: Mortenson
Joint venture partner: Pinnacle Partners
Design architect and architect of record: KEPHART
Consultant architect and MEP engineer: Base4
Civil and landscape: Matrix Design Group
Structural engineers: Fortis Structural, LLC and Martin/Martin
Related Stories
| Feb 28, 2013
Novel multifamily solutions to be presented at New York Modular Construction Summit
The New York Modular Construction Summit will be co-hosted by the Modular Building Institute and Pratt Institute School of Architecture on May 16, 2013, in Brooklyn, N.Y.
| Feb 28, 2013
Lend Lease builds world's tallest timber apartment building
Construction giant Lend Lease recently put the finishing touches on Forté, a 10-story apartment complex in Melbourne, Australia's Victoria Harbour that was built entirely with cross laminated timber (CTL) technology.
| Feb 27, 2013
Bronx residents get LEED Platinum public housing complex, rooftop farm
The New York City Housing Authority has opened Arbor House, a 124-unit LEED Platinum complex in the Morrisania neighborhood of the Bronx.
| Feb 25, 2013
What end-users do (and don't) know about lighting technology (infographic)
The fifth annual SYLVANIA Socket Survey from OSRAM SYLVANIA finds that consumers are adjusting to new legislation and energy-efficient lighting options, with about half saying that they plan to switch to new lighting technologies.
| Feb 25, 2013
10 U.S. cities with the best urban forests
Charlotte, Denver, and Milwaukee are among 10 U.S. cities ranked recently by the conservation organization American Forests for having quality urban forest programs.
| Feb 21, 2013
Holl videos discuss design features of Chengdu ' Porosity Block' project
Architect Steven Holl has released two short films describing the development of Sliced Porosity Block in Chengdu, China.
| Feb 21, 2013
Construction team chosen for world's tallest building in Jeddah, Saudi Arabia
Construction team chosen for world's tallest building in Jeddah, Saudi Arabia.
| Feb 20, 2013
Group of West Coast civil engineers developing building standards for tsunamis
A group of civil engineers from around the western U.S. is developing additions to the building code to address the threat of a tsunami.
| Feb 19, 2013
Luxury multifamily project under way in Atlanta; 215 residences planned
Hines Multifamily is building @1377, a luxury complex comprising 215 "urban-style residences" in Atlanta's Brookhaven neighborhood.
| Feb 18, 2013
Top 10 kitchen and bath design trends for 2013
Gray color schemes and transitional styles are among the top trends identified by more than 300 kitchen and bath design experts surveyed by the National Kitchen & Bath Association (NKBA).



