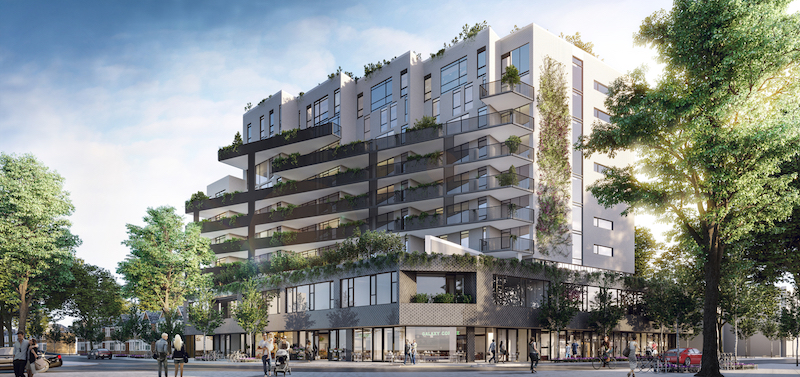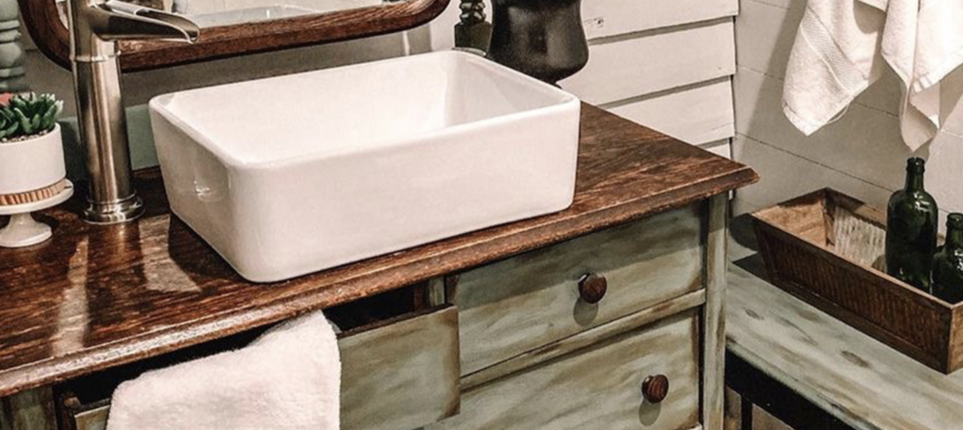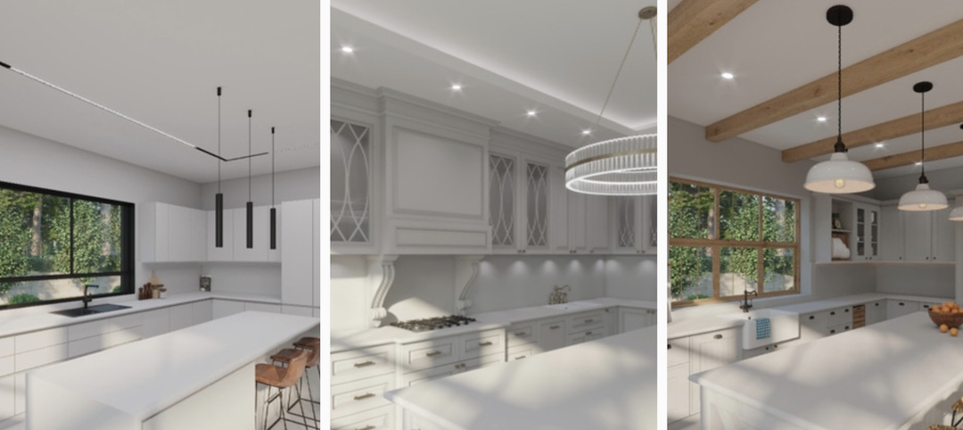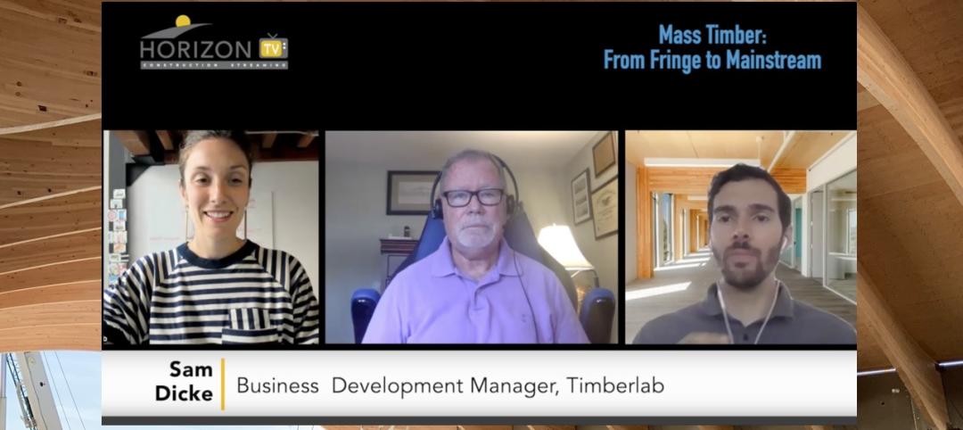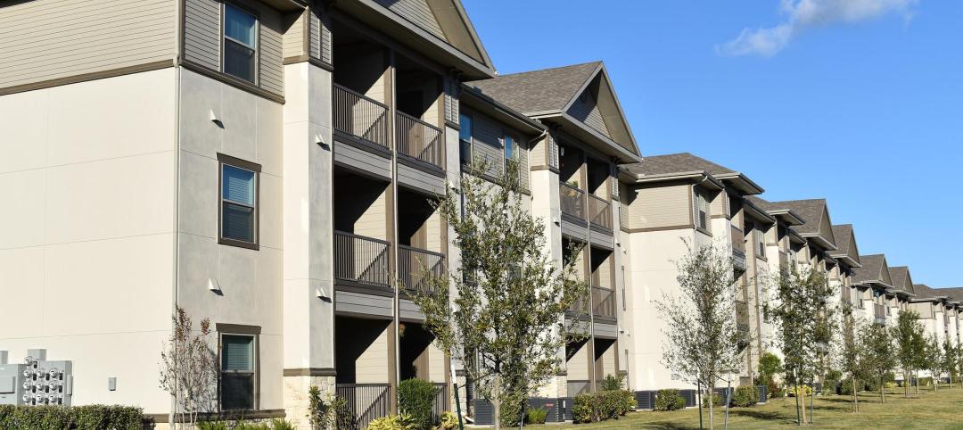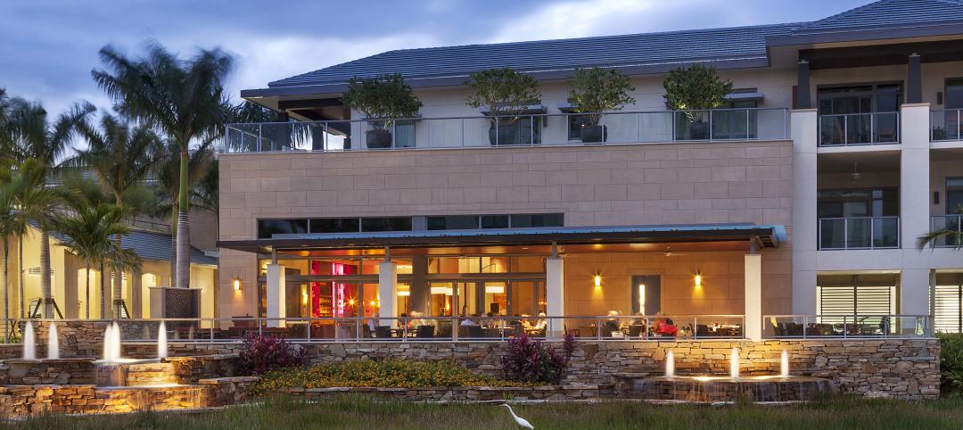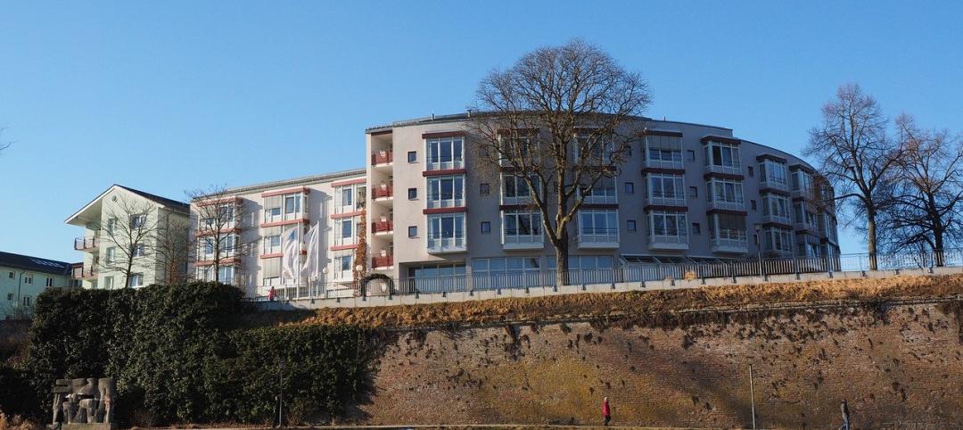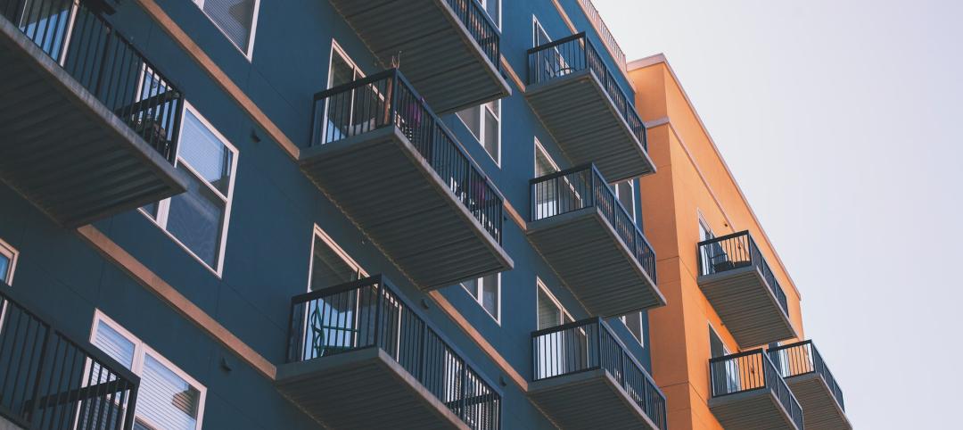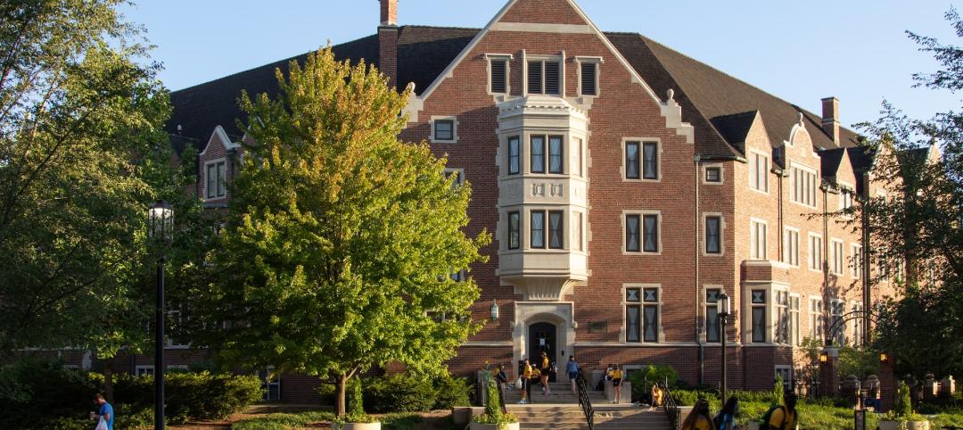It may not reach the heights of Willy Wonka’s everything-is-edible room, but The Plant, a new mixed-use community planned for Toronto’s West Queen West neighborhood, puts an emphasis on surrounding residents with food.
It is this focus on food that differentiates The Plant from other mixed-use projects. “It might seem extreme, but we orientated this entire project around our connection to food,” says Gary Eisen, Partner at Curated Properties, in a release.
The majority of the building’s amenities are food centric, such as an internal greenhouse to cultivate seeds and act as a nursery for starting up plants and an industrial style kitchen designed to host seasonal preparations of food and host social events.
Each unit comes with custom micro-garden beds for fresh herbs built into sidecars in the kitchen. The units also all come with balconies or terraces with space for plants, furniture, and a barbeque. Angular construction enables sunlight to flow into the suites to aid in growing plants indoors.
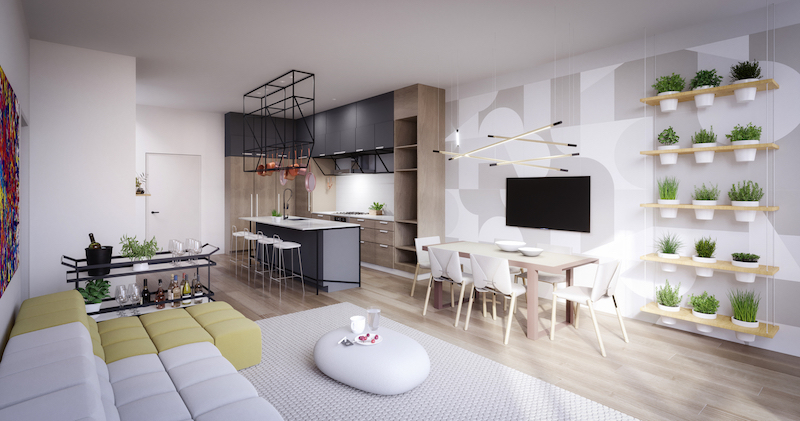 Rendering courtesy of Curated Properties.
Rendering courtesy of Curated Properties.
“The balconies and terraces at The Plant are really more like an 8-story porch,” says Jonathan Westeinde, CEO of Windmill Developments, in a release. “They have their own structure, with railings and lattices, as well as a thermal break. So not only are they large and spacious, but they’re orientated to work with the sun and encourage plant life to take hold.”
In addition to the residential aspect, the mixed-use community will offer ground floor retail and office space on the second floor. It is the hopes of the developers that the business and tenants that rent out these spaces will share the same ideals of sustainability and social responsibility.
Curated Properties and Windmill Developments have teamed up on the 10-story building that will offer units ranging from one-bedroom suites to four-bedroom townhomes. The main goal of The Plant is to work towards a self-sustaining, self-reliant residence and be a beacon for “agri-tecture.”
A total of 77 units will be included in the project with prices starting at $500,000.
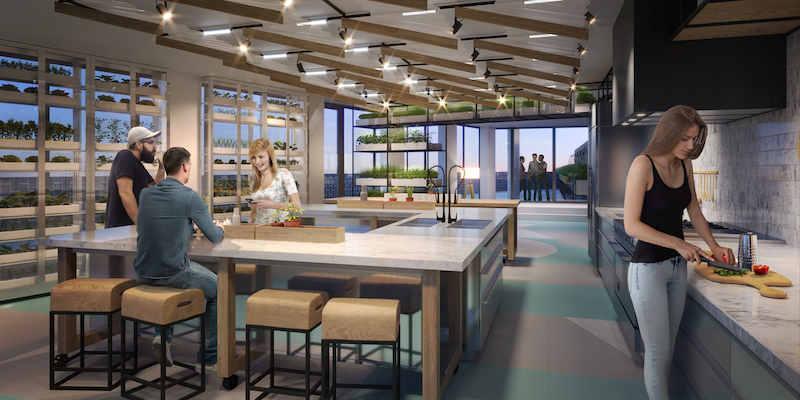 Rendering courtesy of Curated Properties.
Rendering courtesy of Curated Properties.
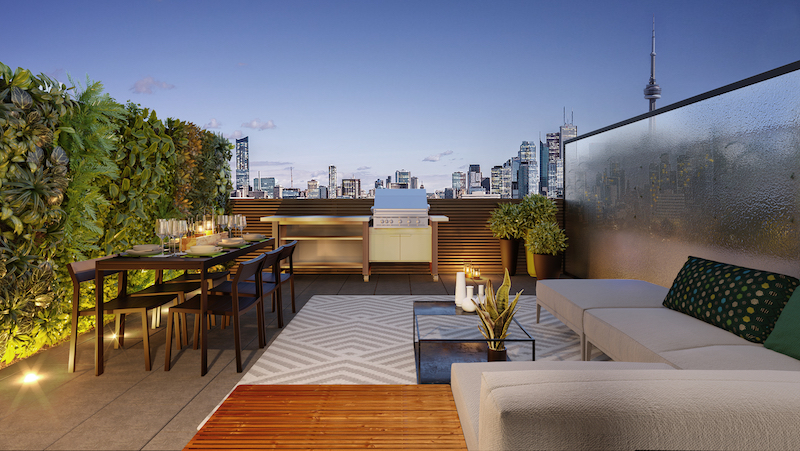 Rendering courtesy of Curated Properties.
Rendering courtesy of Curated Properties.
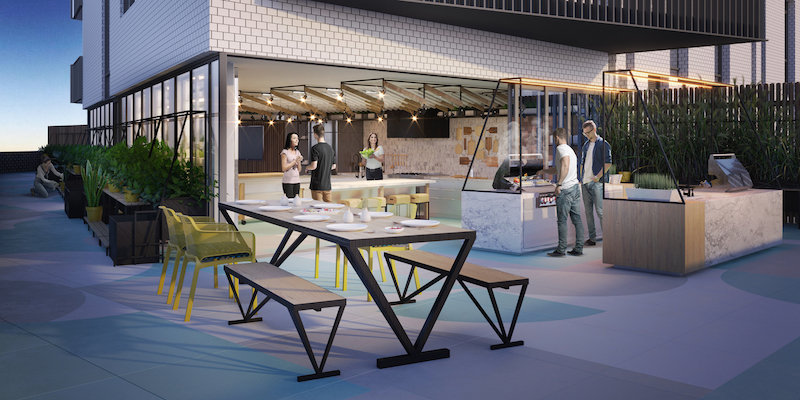 Rendering courtesy of Curated Properties.
Rendering courtesy of Curated Properties.
Related Stories
Multifamily Housing | Sep 15, 2022
Heat Pumps in Multifamily Projects
RMI's Lacey Tan gives the basics of heat pumps and how they can reduce energy costs and carbon emissions in apartment projects.
Multifamily Housing | Sep 14, 2022
27 new kitchen and bath products multifamily developers and AEC teams are using for the first time
Multifamily developers and AEC project teams are adopting new kitchen + bath products and systems for the first time, according to the MULTIFAMILY Design+Construction Kitchen+Bath Survey 2022.
Multifamily Housing | Sep 13, 2022
Take the Multifamily Kitchen + Bath survey – Maybe win one of 10 $50 gift cards
Preliminary results of 2022 Multifamily Design+Construction exclusive Kitchen + Bath survey.
Senior Living Design | Sep 8, 2022
What’s new with AQ: The top trends in active adult living
Today's 55-or-better buyers are ready to design their lives and their homes as they see fit. With so much growth on tap, builders and developers must stay apprised of trends related to home, environment, and culture of 55+ communities.
Mass Timber | Aug 30, 2022
Mass timber construction in 2022: From fringe to mainstream
Two Timberlab executives discuss the market for mass timber construction and their company's marketing and manufacturing strategies. Sam Dicke, Business Development Manager, and Erica Spiritos, Director of Preconstruction, Timberlab, speak with BD+C's John Caulfield.
Giants 400 | Aug 29, 2022
Top 50 Senior Living Facility Contractors + CM Firms for 2022
Whiting-Turner, Ryan Companies US, W.E. O'Neil Construction, and KBE Building Corp. top the ranking of the nation's largest senior living facility contractors and construction management (CM) firms for 2022, as reported in Building Design+Construction's 2022 Giants 400 Report.
Giants 400 | Aug 29, 2022
Top 80 Senior Living Facility Architecture + AE Firms for 2022
Perkins Eastman, Hord Coplan Macht, Ryan A+E, and Stantec top the ranking of the nation's largest senior living facility architecture and architecture/engineering (AE) firms for 2022, as reported in Building Design+Construction's 2022 Giants 400 Report.
Giants 400 | Aug 29, 2022
Top 30 Senior Living Facility Engineering + EA Firms for 2022
WSP, Olsson, Kimley-Horn, and KPFF Consulting Engineers top the ranking of the nation's largest senior living facility engineering and engineering/architecture (EA) firms for 2022, as reported in Building Design+Construction's 2022 Giants 400 Report.
Giants 400 | Aug 29, 2022
Top 40 Student Housing Facility Contractors + CM Firms for 2022
J.H. Findorff & Son, PCL Construction Enterprises, Juneau Construction, and Sundt Construction top the ranking of the nation's largest student housing facility contractors and construction management (CM) firms for 2022, as reported in Building Design+Construction's 2022 Giants 400 Report.
Giants 400 | Aug 29, 2022
Top 35 Student Housing Facility Engineering + EA Firms for 2022
Kimley-Horn, Wiss, Janney, Elstner Associates, KPFF Consulting Engineers, and Jacobs top the ranking of the nation's largest student housing facility engineering and engineering/architecture (EA) firms for 2022, as reported in Building Design+Construction's 2022 Giants 400 Report.


