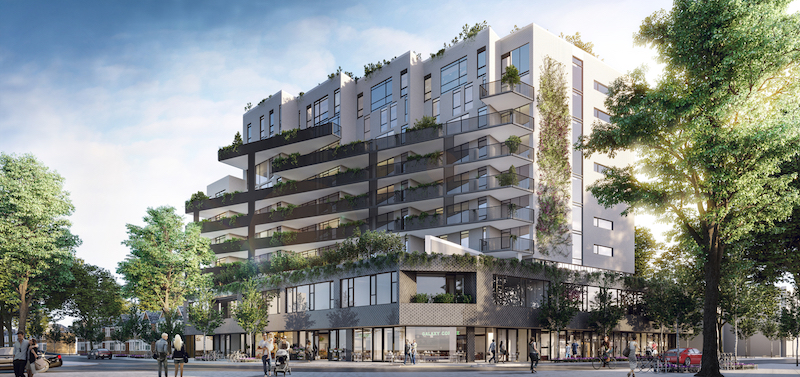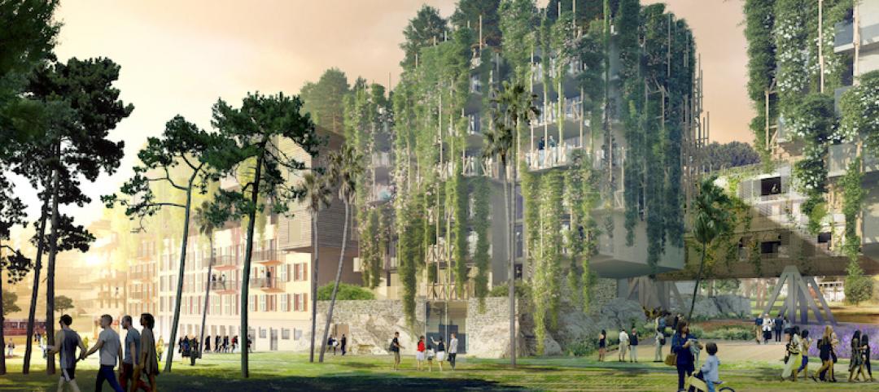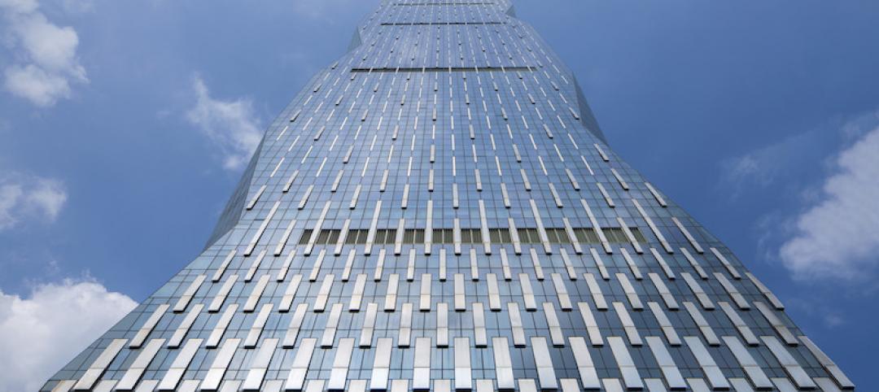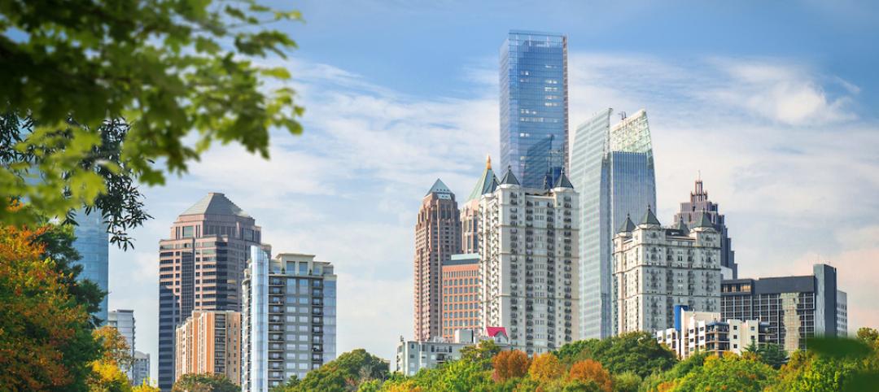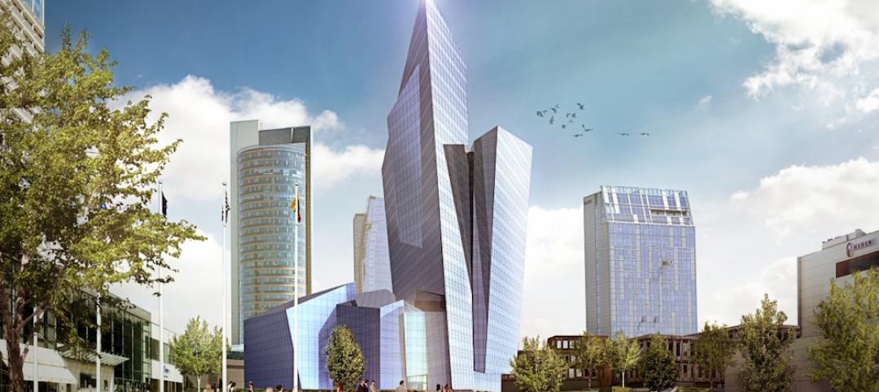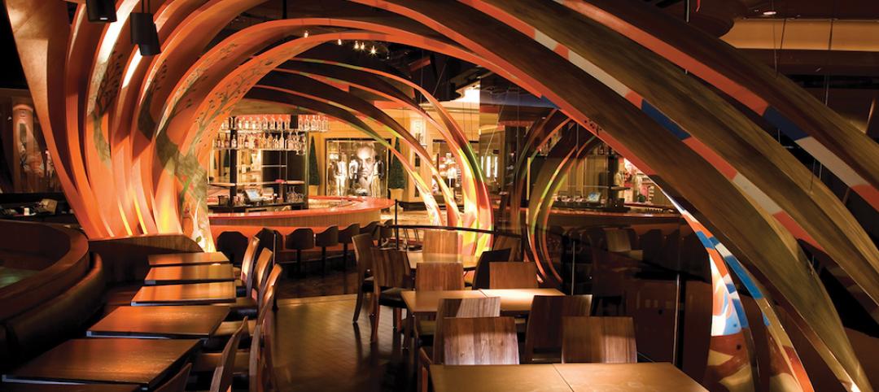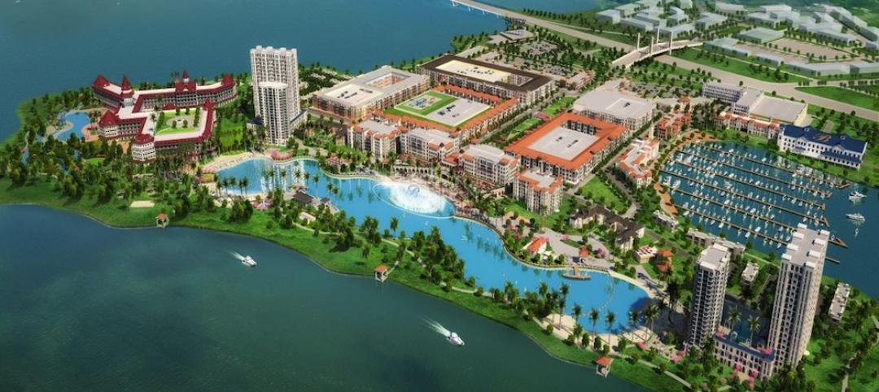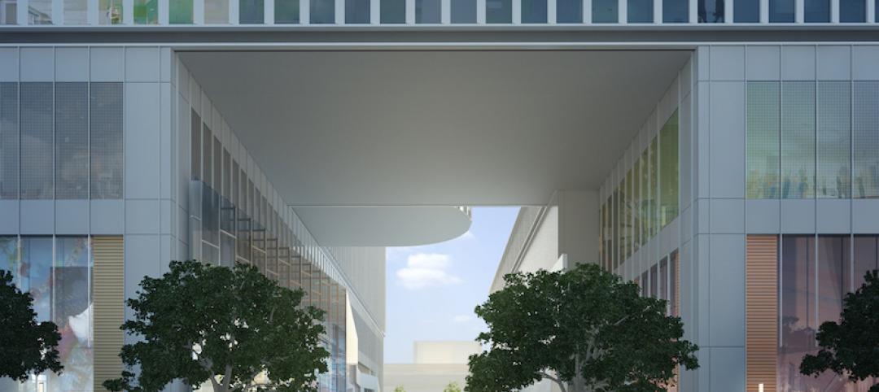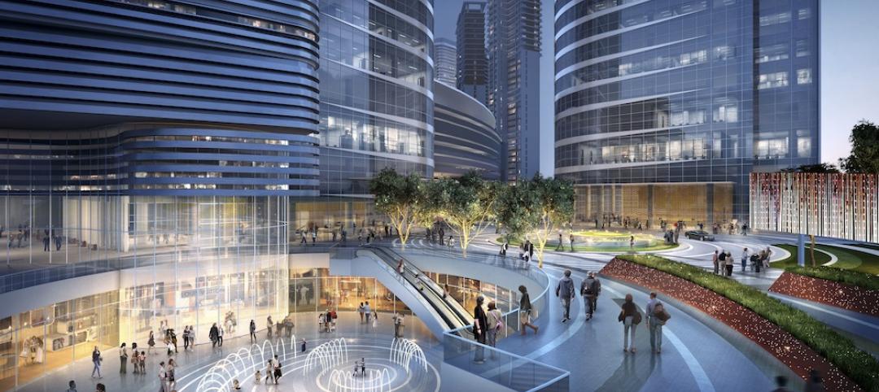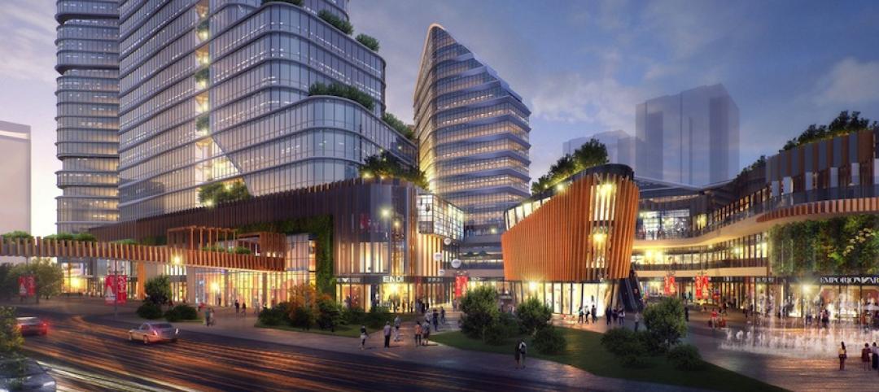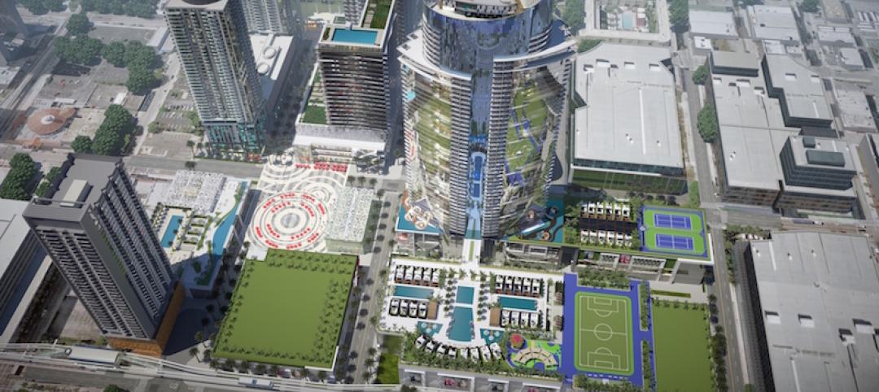It may not reach the heights of Willy Wonka’s everything-is-edible room, but The Plant, a new mixed-use community planned for Toronto’s West Queen West neighborhood, puts an emphasis on surrounding residents with food.
It is this focus on food that differentiates The Plant from other mixed-use projects. “It might seem extreme, but we orientated this entire project around our connection to food,” says Gary Eisen, Partner at Curated Properties, in a release.
The majority of the building’s amenities are food centric, such as an internal greenhouse to cultivate seeds and act as a nursery for starting up plants and an industrial style kitchen designed to host seasonal preparations of food and host social events.
Each unit comes with custom micro-garden beds for fresh herbs built into sidecars in the kitchen. The units also all come with balconies or terraces with space for plants, furniture, and a barbeque. Angular construction enables sunlight to flow into the suites to aid in growing plants indoors.
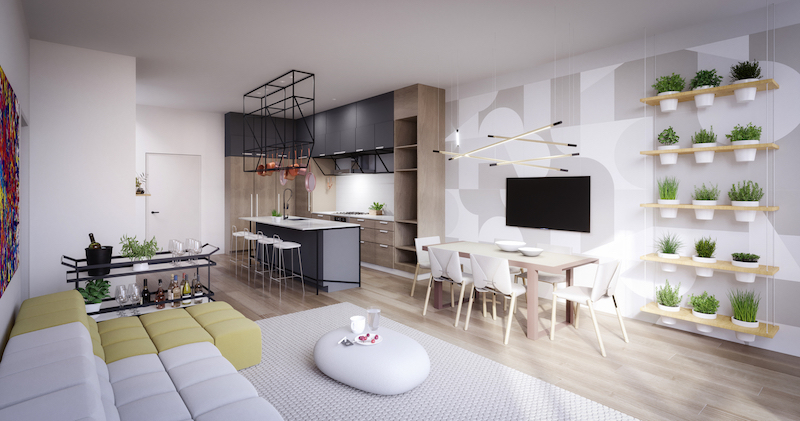 Rendering courtesy of Curated Properties.
Rendering courtesy of Curated Properties.
“The balconies and terraces at The Plant are really more like an 8-story porch,” says Jonathan Westeinde, CEO of Windmill Developments, in a release. “They have their own structure, with railings and lattices, as well as a thermal break. So not only are they large and spacious, but they’re orientated to work with the sun and encourage plant life to take hold.”
In addition to the residential aspect, the mixed-use community will offer ground floor retail and office space on the second floor. It is the hopes of the developers that the business and tenants that rent out these spaces will share the same ideals of sustainability and social responsibility.
Curated Properties and Windmill Developments have teamed up on the 10-story building that will offer units ranging from one-bedroom suites to four-bedroom townhomes. The main goal of The Plant is to work towards a self-sustaining, self-reliant residence and be a beacon for “agri-tecture.”
A total of 77 units will be included in the project with prices starting at $500,000.
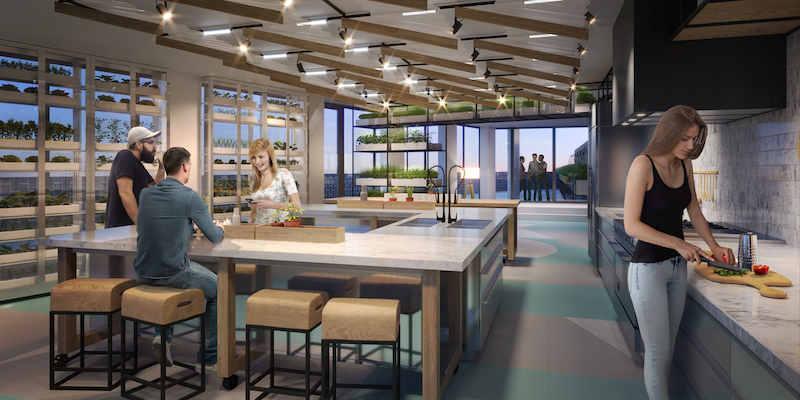 Rendering courtesy of Curated Properties.
Rendering courtesy of Curated Properties.
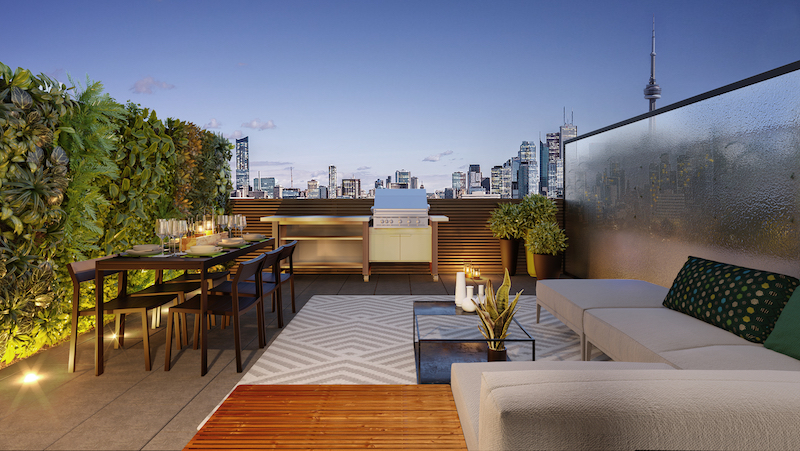 Rendering courtesy of Curated Properties.
Rendering courtesy of Curated Properties.
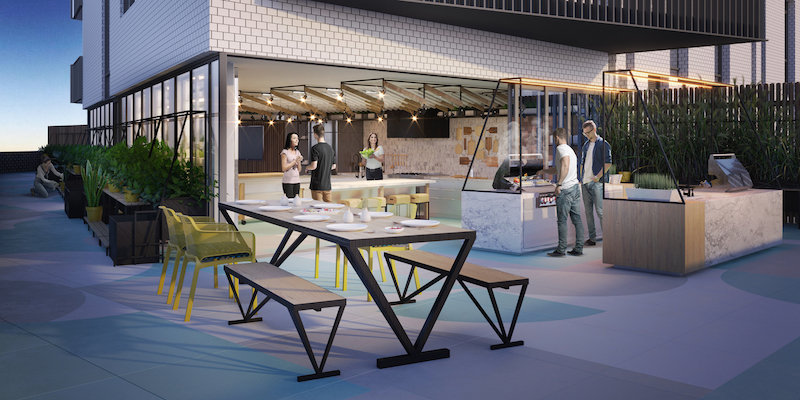 Rendering courtesy of Curated Properties.
Rendering courtesy of Curated Properties.
Related Stories
Mixed-Use | Sep 8, 2016
Former sports stadium to become landscaped gardens, housing, and shops
According to the architects, Maison Edouard François, the project will act as a new green lung for the densely populated neighborhood.
Mixed-Use | Aug 16, 2016
Goettsch Partners completes mixed-use tower in R&F Yingkai Square
The 66-story building is now the 7th tallest completed building in Guangzhou.
High-rise Construction | Jul 26, 2016
Perkins+Will unveils plans for what will be Atlanta’s second-tallest tower
The 74-story 98 Fourteenth Street will be a mixed-use building with retail space and luxury residential units.
Mixed-Use | Jul 18, 2016
Studio Libeskind designs jagged mixed-use tower for Lithuania’s capital
The glass facade, and spaces for restaurants, a luxury hotel, and offices will lure visitors and tenants.
Retail Centers | May 10, 2016
5 factors guiding restaurant design
Restaurants are more than just places to eat. They are comprising town centers and playing into the future of brick-and-mortar retail.
Mixed-Use | May 1, 2016
A man-made lagoon with a Bellagio-like fountain will be the highlight of a mixed-use project outside Dallas
Construction will soon begin on housing, retail, and office spaces.
Mixed-Use | Apr 24, 2016
Atlanta’s Tech Square is establishing The ATL’s Midtown district as a premier innovation center
A much anticipated, Portman-developed tower project will include collaborative office spaces, a data center, and a retail plaza.
Mixed-Use | Mar 2, 2016
Spiral forms dominate SWA’s planned mixed-use complex in China
The 1 million-sm development is expected to serve as a destination for Chengdu, Southwest China’s largest city.
Mixed-Use | Feb 22, 2016
Goettsch Partners and Lead 8 win design competition for Shanghai mixed-use complex
The designers stressed walkability and green space to attract visitors.
Mixed-Use | Feb 18, 2016
New renderings unveiled for Miami Worldcenter master plan
The ‘High Street’ retail promenade and plaza is one of the largest private master-planned projects in the U.S. and is set to break ground in early March.


