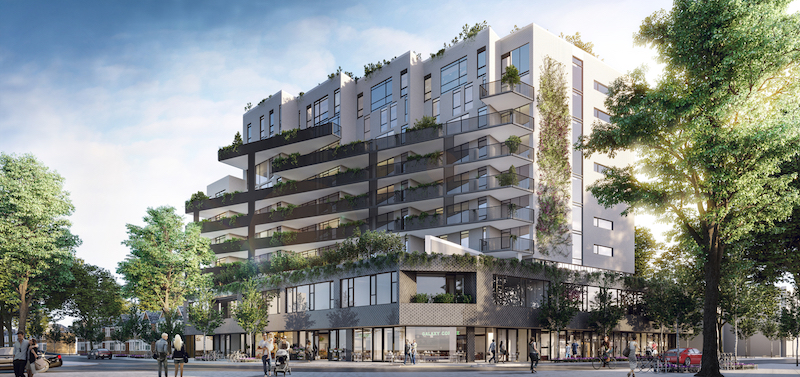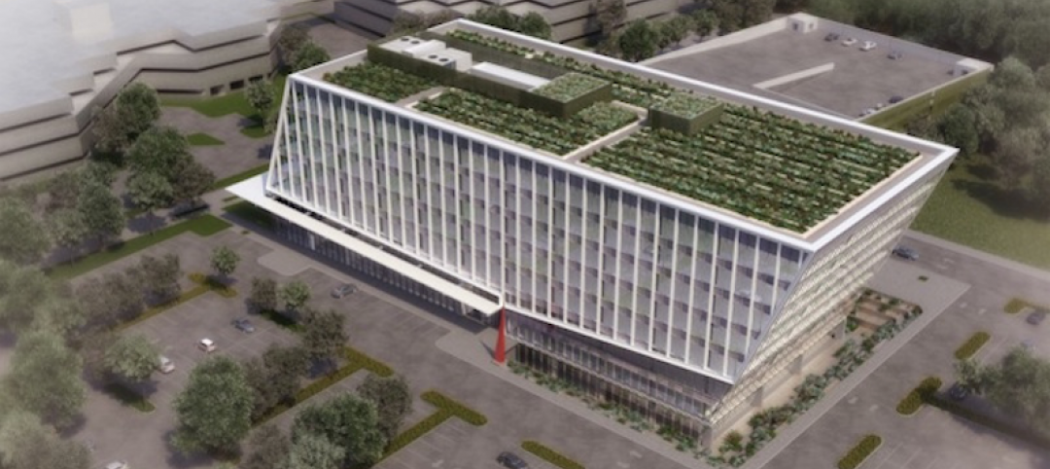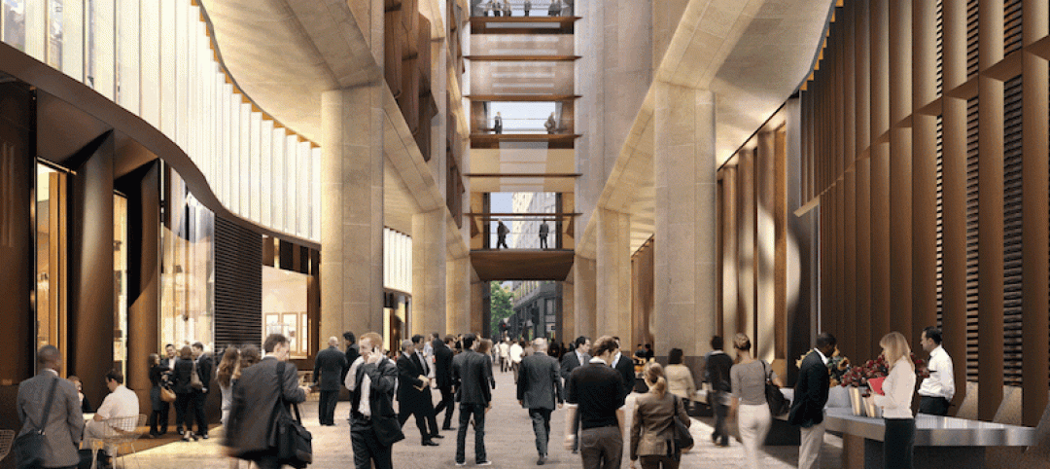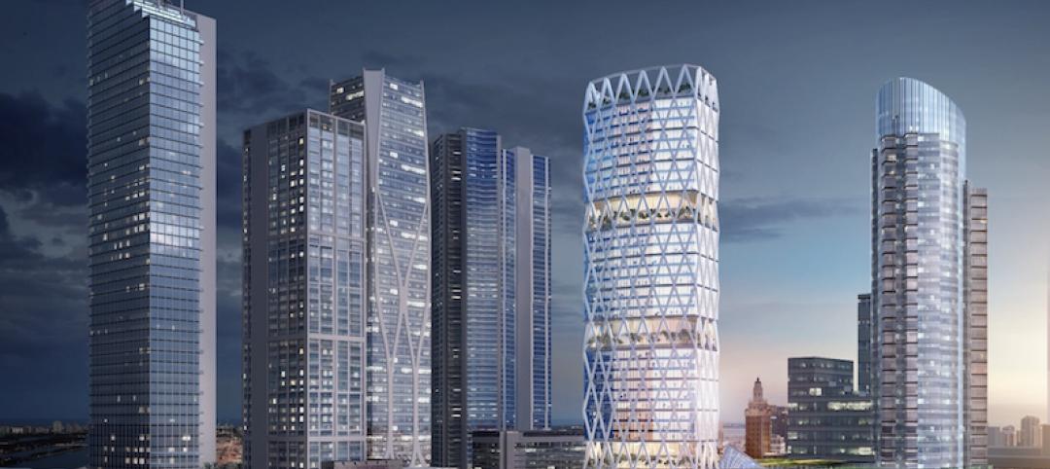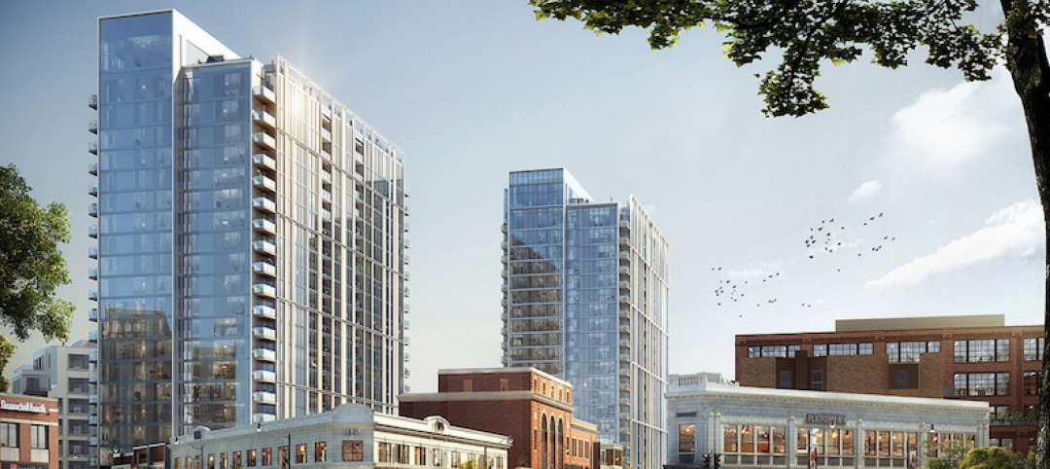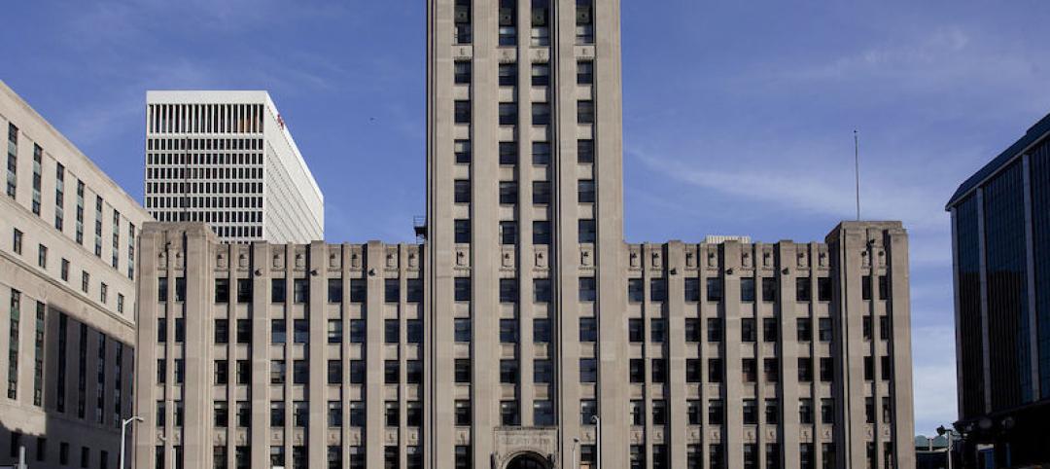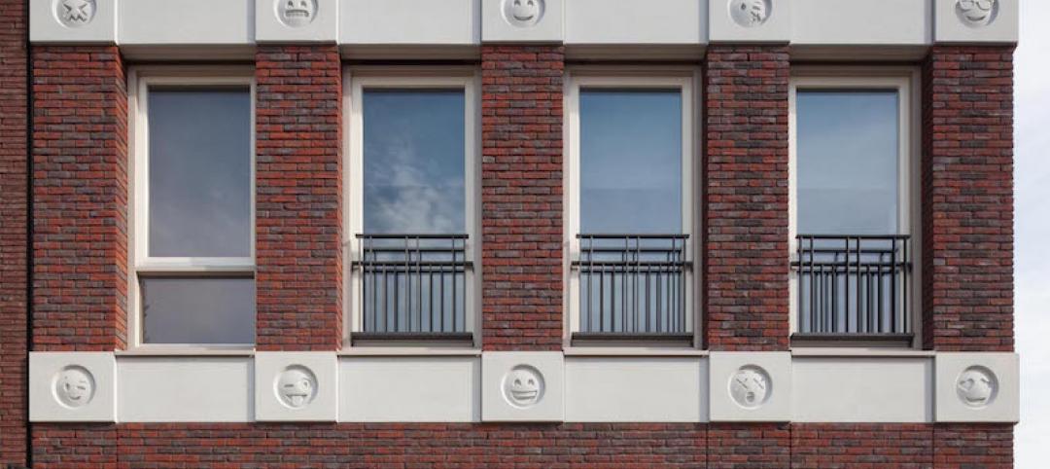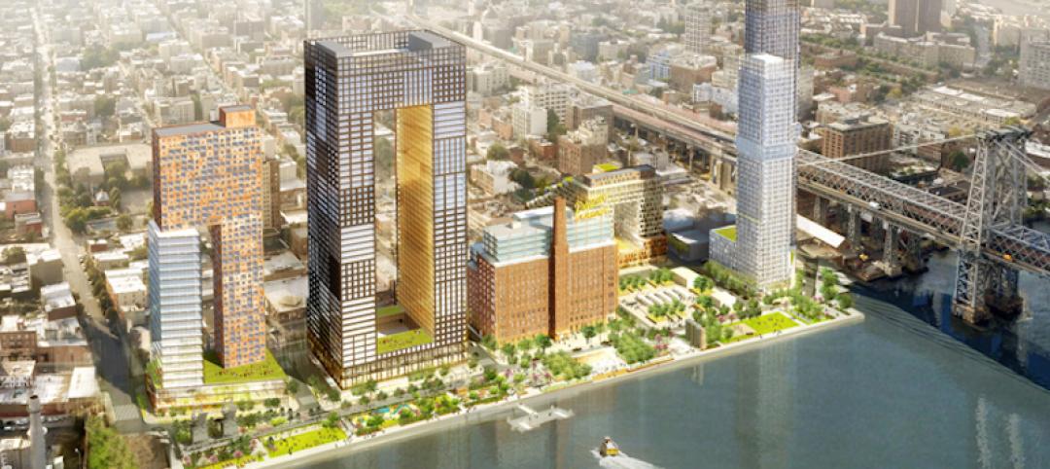It may not reach the heights of Willy Wonka’s everything-is-edible room, but The Plant, a new mixed-use community planned for Toronto’s West Queen West neighborhood, puts an emphasis on surrounding residents with food.
It is this focus on food that differentiates The Plant from other mixed-use projects. “It might seem extreme, but we orientated this entire project around our connection to food,” says Gary Eisen, Partner at Curated Properties, in a release.
The majority of the building’s amenities are food centric, such as an internal greenhouse to cultivate seeds and act as a nursery for starting up plants and an industrial style kitchen designed to host seasonal preparations of food and host social events.
Each unit comes with custom micro-garden beds for fresh herbs built into sidecars in the kitchen. The units also all come with balconies or terraces with space for plants, furniture, and a barbeque. Angular construction enables sunlight to flow into the suites to aid in growing plants indoors.
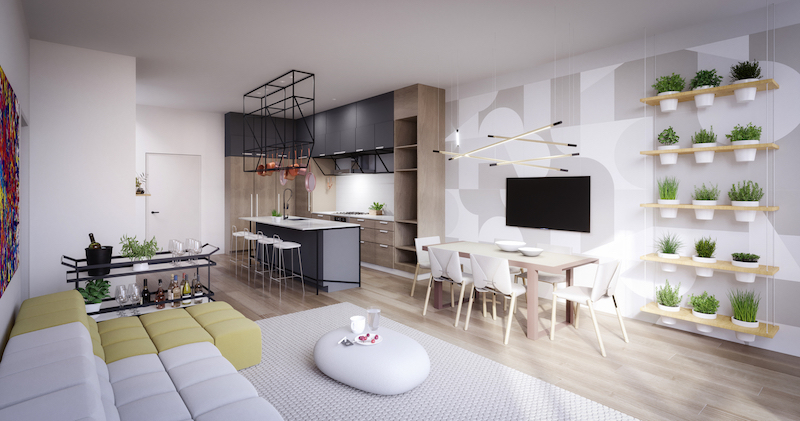 Rendering courtesy of Curated Properties.
Rendering courtesy of Curated Properties.
“The balconies and terraces at The Plant are really more like an 8-story porch,” says Jonathan Westeinde, CEO of Windmill Developments, in a release. “They have their own structure, with railings and lattices, as well as a thermal break. So not only are they large and spacious, but they’re orientated to work with the sun and encourage plant life to take hold.”
In addition to the residential aspect, the mixed-use community will offer ground floor retail and office space on the second floor. It is the hopes of the developers that the business and tenants that rent out these spaces will share the same ideals of sustainability and social responsibility.
Curated Properties and Windmill Developments have teamed up on the 10-story building that will offer units ranging from one-bedroom suites to four-bedroom townhomes. The main goal of The Plant is to work towards a self-sustaining, self-reliant residence and be a beacon for “agri-tecture.”
A total of 77 units will be included in the project with prices starting at $500,000.
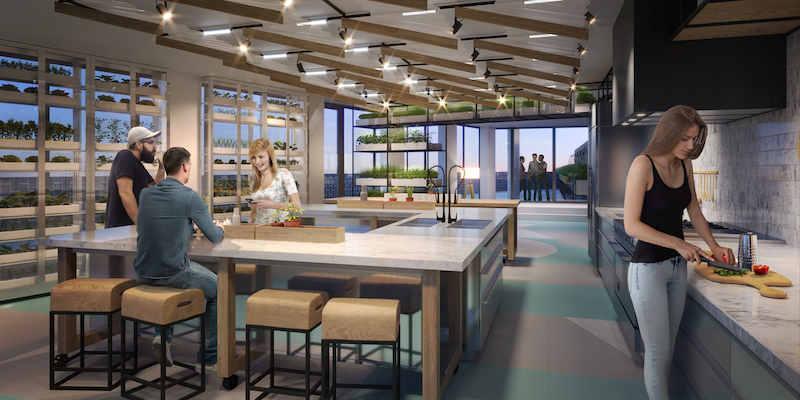 Rendering courtesy of Curated Properties.
Rendering courtesy of Curated Properties.
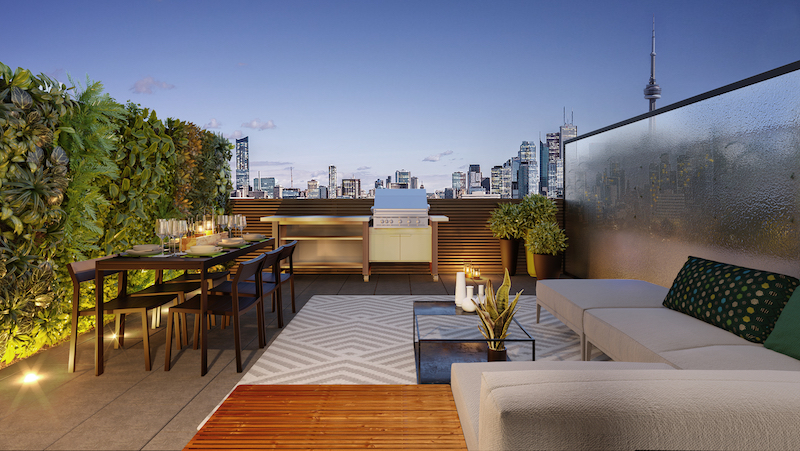 Rendering courtesy of Curated Properties.
Rendering courtesy of Curated Properties.
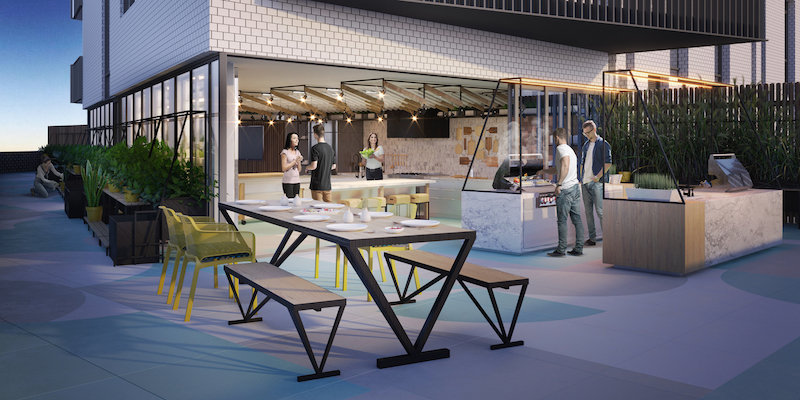 Rendering courtesy of Curated Properties.
Rendering courtesy of Curated Properties.
Related Stories
Office Buildings | Jul 12, 2017
CetraRuddy unveils seven-story office building design for Staten Island’s Corporate Park
Corporate Commons Three is expected to break ground later this summer.
Mixed-Use | Jul 7, 2017
ZHA’s Mandarin Oriental hotel and residences employs ‘stacked vases’ design approach
The mixed-use tower will rise 185 meters and be located in Melbourne's Central Business District.
Office Buildings | Jun 27, 2017
Bloomberg’s European headquarters wants to become a natural extension of London
Foster + Partners’ design rises 10 stories and is composed of two connected buildings.
Multifamily Housing | May 25, 2017
Luxury residential tower is newest planned addition to The Star in Frisco
The building will be within walking distance to the Dallas Cowboys World Headquarters.
Mixed-Use | May 24, 2017
Schmidt Hammer Lassen Architects will develop mixed-use project on former site of Carlsberg Brewery
The 36,000-sm project will cover a city block and include a residential tower.
Mixed-Use | May 23, 2017
45-story tower planned for Miami Worldcenter
Pickard Chilton Architects will design the 600,000-sf 110 10th Street.
Mixed-Use | May 17, 2017
The Lincoln Common development has begun construction in Chicago’s Lincoln Park
The mixed-use project will provide new apartments, condos, a senior living facility, and retail space.
Reconstruction & Renovation | Apr 27, 2017
One of the last abandoned high-rises in Detroit’s downtown core moves one step closer to renovation
Kraemer Design has been selected as the architect of record and historic consultant on the Detroit Free Press building renovations.
Mixed-Use | Apr 25, 2017
Dutch building incorporates 22 emojis into its façade
The emoji building is part of a larger mixed-use development built around a 150-year-old oak tree.
Mixed-Use | Apr 24, 2017
Take a look at Brooklyn’s Domino Sugar Refinery redevelopment
The master plan features market-rate and affordable housing, mixed-use space, and a waterfront park with a 5-block long “Artifact Walk.”


