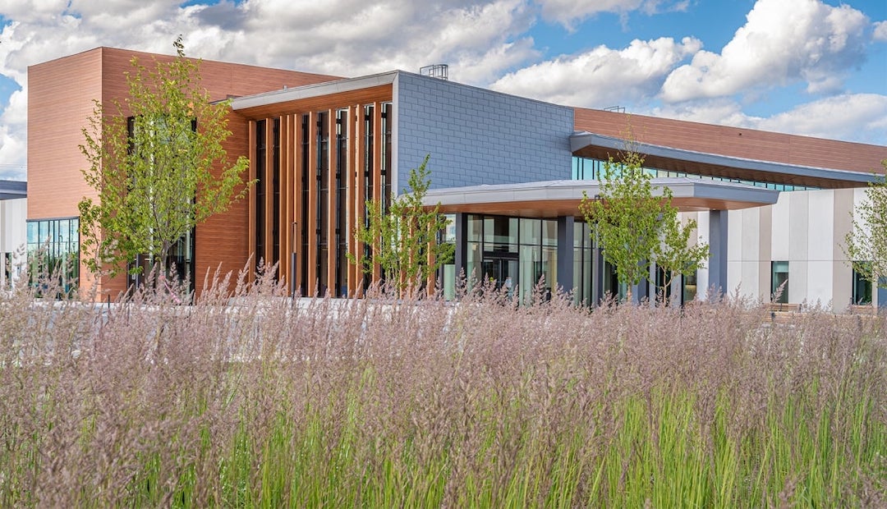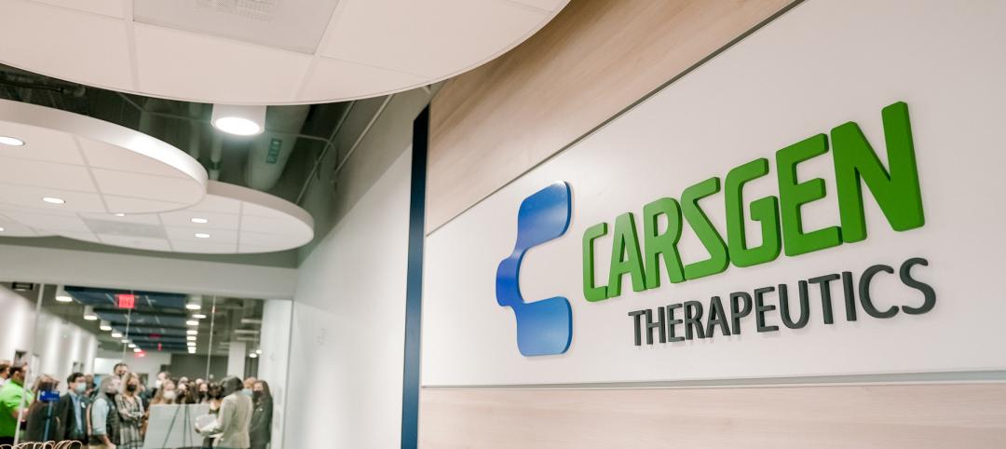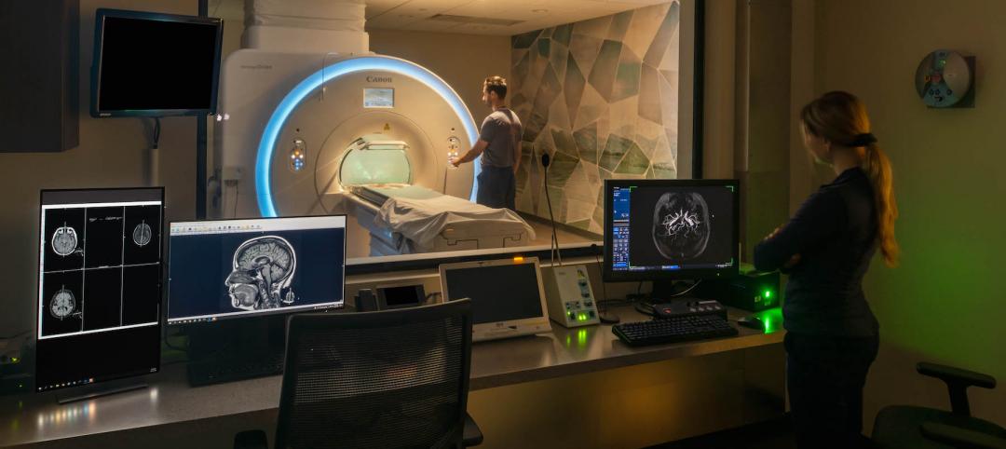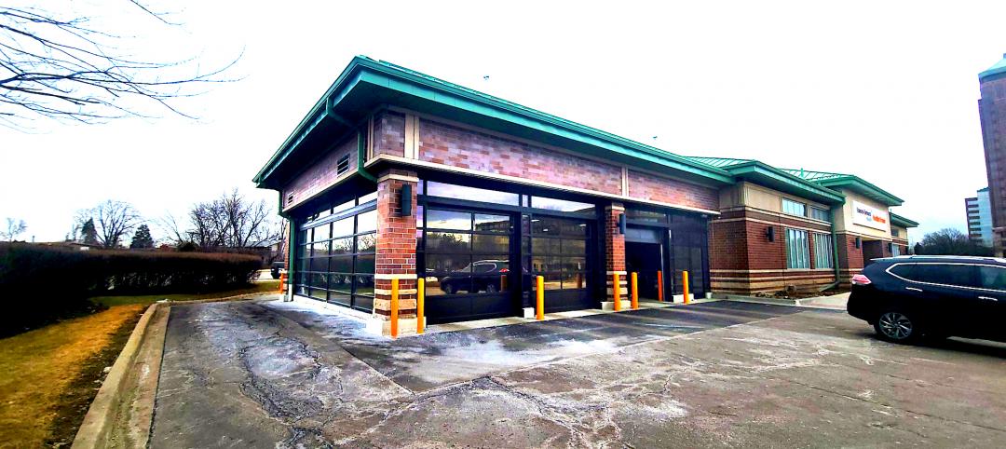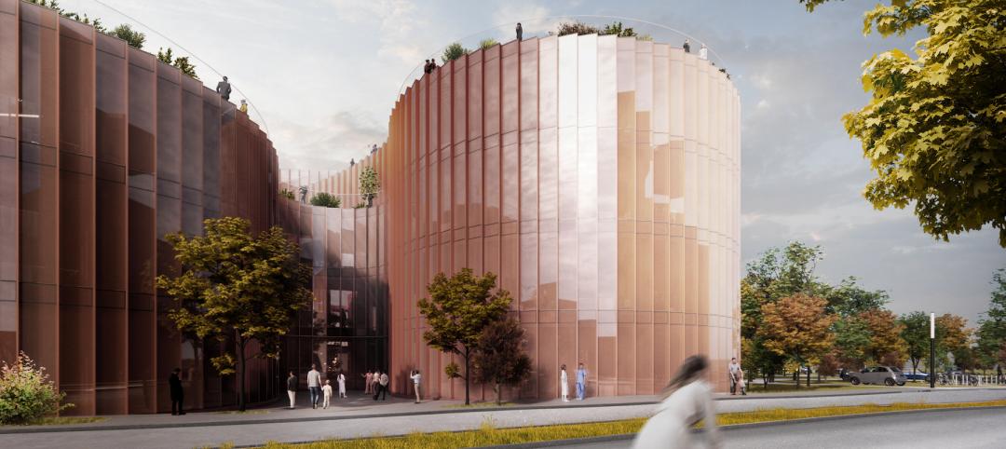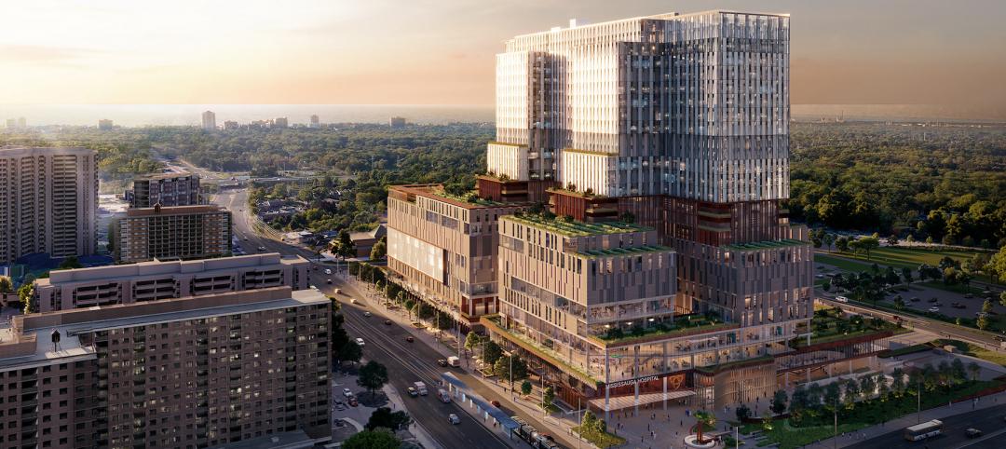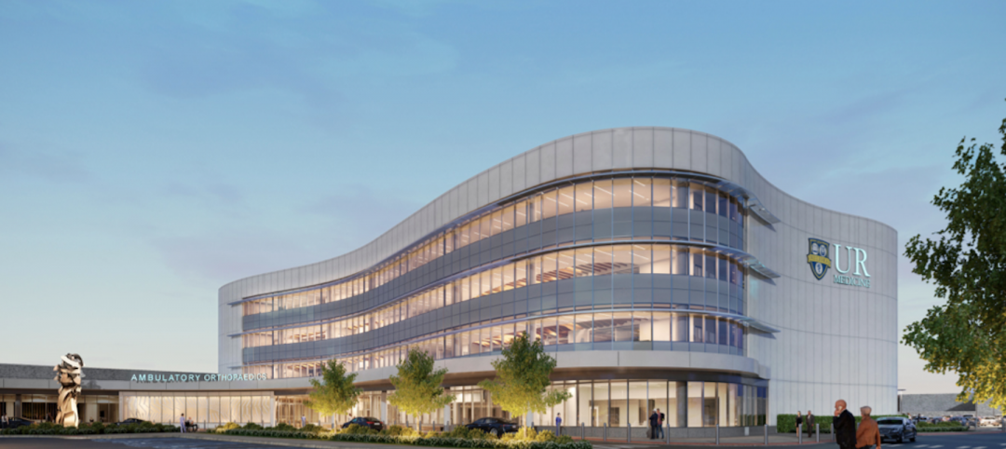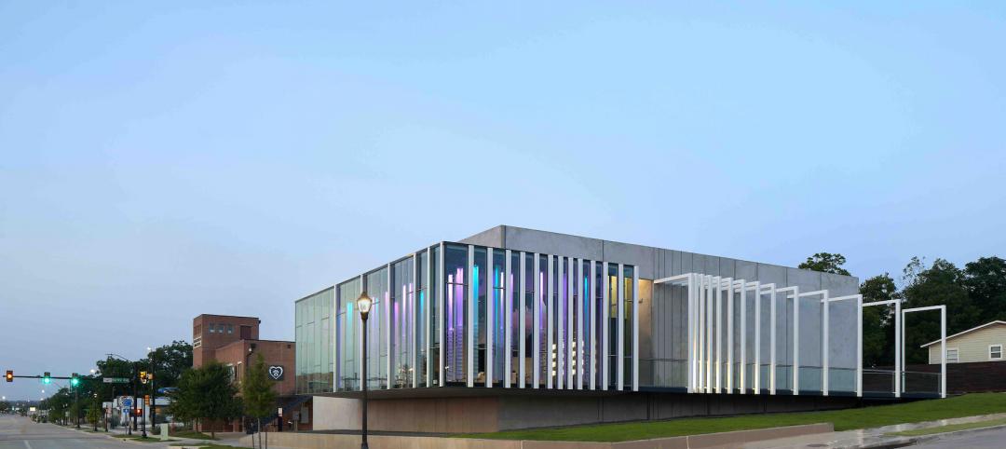The Orléans Health Hub is a new hospital in Ottawa, Ontario that was born from a desire to create a community-oriented place of care centered in health and sustained wellness. The 90,000-sf project is a first-of-its-kind delivery model that brings together seven distinct healthcare and community organizations under one roof for an accessible and integrated hub of outpatient services and care.
This “one-stop shop for health” makes coordination of services among care providers more efficient while also improving accessibility to care for Ottawa East, especially for those with multiple chronic diseases. The Hub serves as the new model of care, providing community outreach, support programs, and retail options all within the message of sustainable health and wellness.
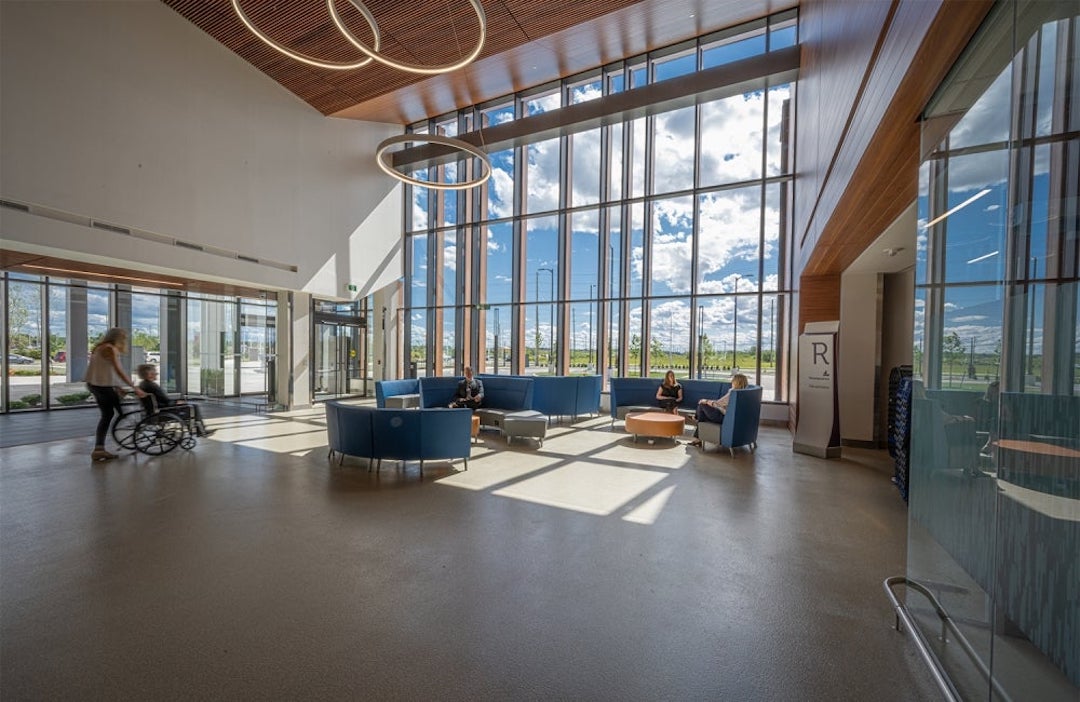
A main goal of the project was to provide primary and secondary healthcare in the province that reconnects, regenerates, and redevelops a deeper relationship to the natural realm. The natural landscape of nearby Petrie Island informed the design approach to the development of an internal spine as a primary organizational elements for the Hub.
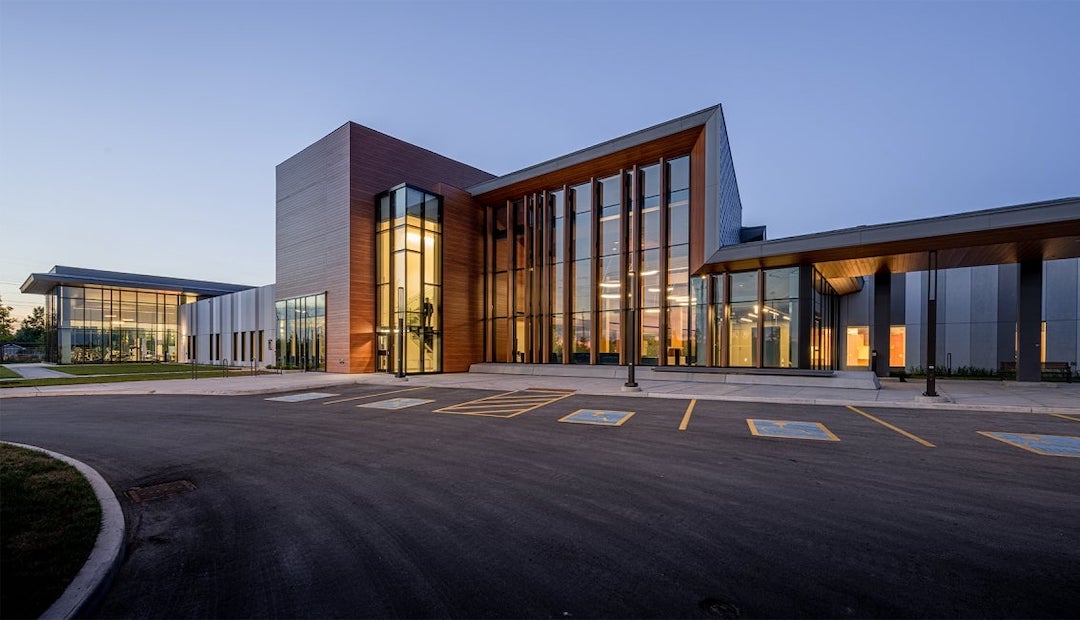
A system of trails connects to a nearby neighborhood and invites patients and the community to enjoy outdoor recreation. The reintroduction of long grass meadows and native plants help to re-naturalize the landscape. Additionally, the Hub features exterior wood cladding, structural mass timber, crafted wood corridors, and a living green wall
Opportunities for exchanges between partnering organizations at all levels were created within the planning process to maximize diversity of thought and to create an opportunity to learn from each other’s perspectives. A comprehensive service delivery model sets a new standard for delivery or care outside the traditional hospital setting.
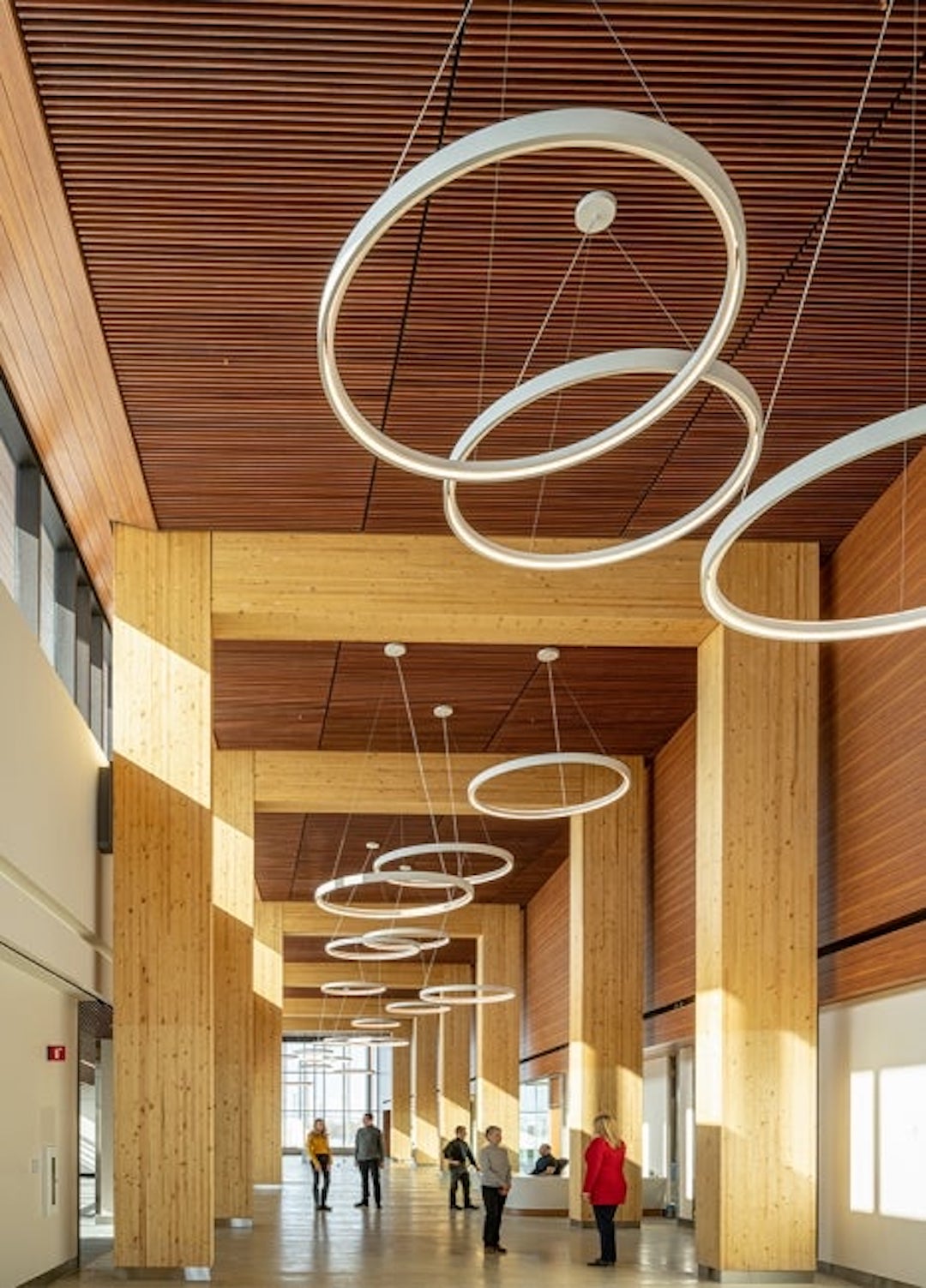
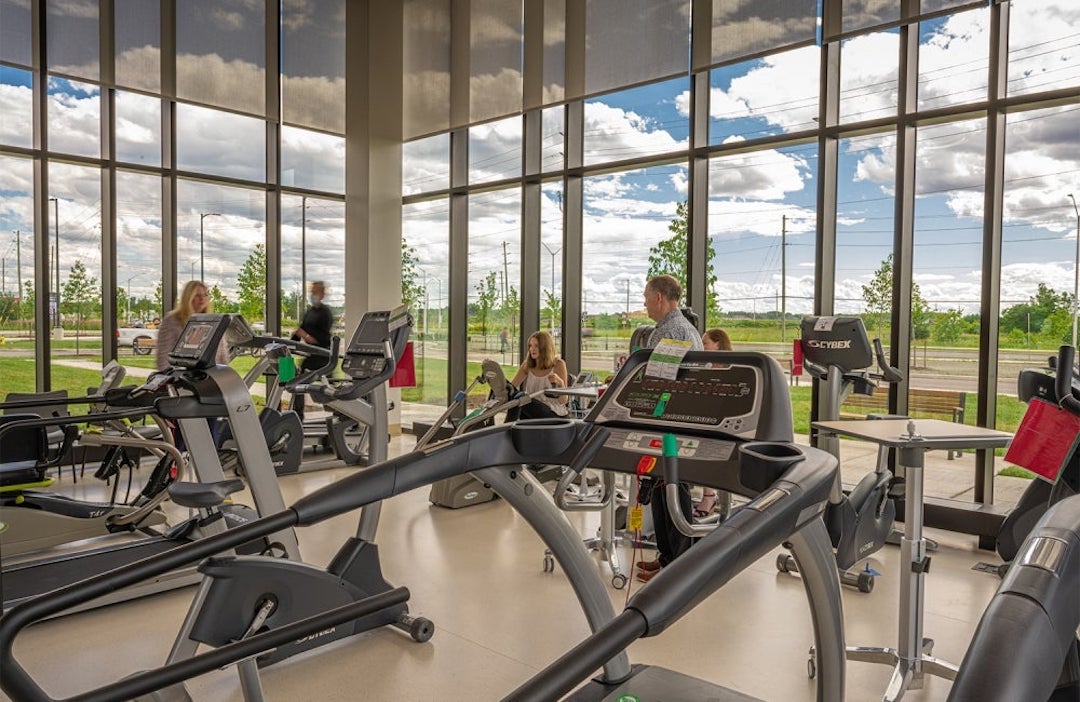
Related Stories
Healthcare Facilities | Apr 14, 2022
Healthcare construction veteran creates next-level IPD process for hospital projects
Can integrated project delivery work without incentives for building team members? Denton Wilson thinks so.
Market Data | Apr 14, 2022
FMI 2022 construction spending forecast: 7% growth despite economic turmoil
Growth will be offset by inflation, supply chain snarls, a shortage of workers, project delays, and economic turmoil caused by international events such as the Russia-Ukraine war.
Laboratories | Apr 7, 2022
North Carolina's latest play for biotech real estate development
The Tar Heel State is among a growing number of markets rolling out the welcome mat for lab spaces.
Healthcare Facilities | Apr 7, 2022
Visibility breeds traffic in healthcare design
Ryan Companies has completed several healthcare projects that gain exposure by being near retail stores or office buildings.
Healthcare Facilities | Mar 25, 2022
Health group converts bank building to drive-thru clinic
Edward-Elmhurst Health and JTS Architects had to get creative when turning an American Chartered Bank into a drive-thru clinic for outpatient testing and vaccinations.
Projects | Mar 21, 2022
BIG-designed Danish Neuroscience Center will combine groundbreaking science and treatment
A first-of-its-kind facility, a new Danish Neuroscience Center in Aarhus, Denmark designed by BIG, will combine psychiatry and neuroscience under one roof.
Projects | Mar 18, 2022
Toronto suburb to build the largest hospital in Canada
A new hospital in Ontario will nearly triple the care capacity of its existing facility—becoming the largest hospital in Canada.
Projects | Mar 15, 2022
Old Sears store will become one of the largest orthopaedics outpatient facilities in the Northeast
A former Sears store in Rochester, N.Y., will be transformed into one of the largest orthopaedics outpatient facilities in the Northeast.
Projects | Mar 10, 2022
Optometrist office takes new approach to ‘doc-in-a-box’ design
In recent decades, franchises have taken over the optometry services and optical sales market. This trend has spawned a commodity-type approach to design of office and retail sales space.
Industry Research | Mar 2, 2022
31 percent of telehealth visits result in a physical office visit
With little choice but to adopt virtual care options due to pandemic restrictions and interactions, telehealth adoption soared as patients sought convenience and more efficient care options.


