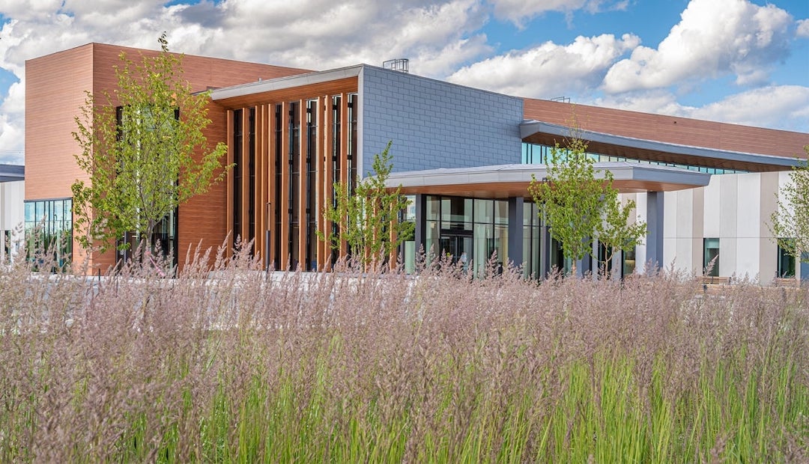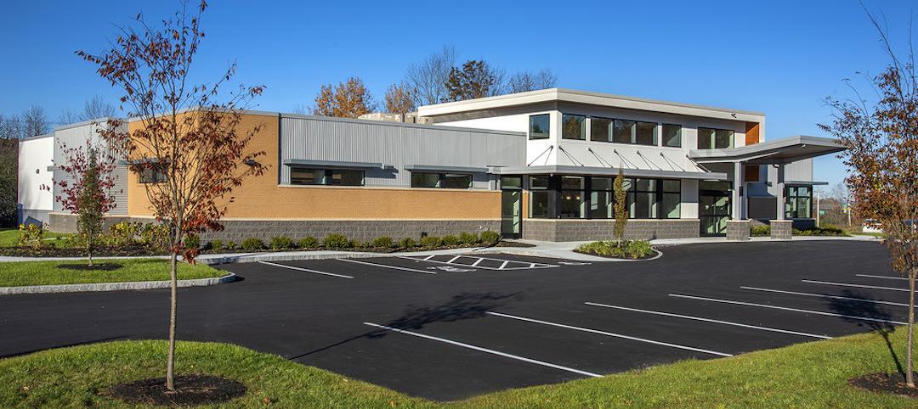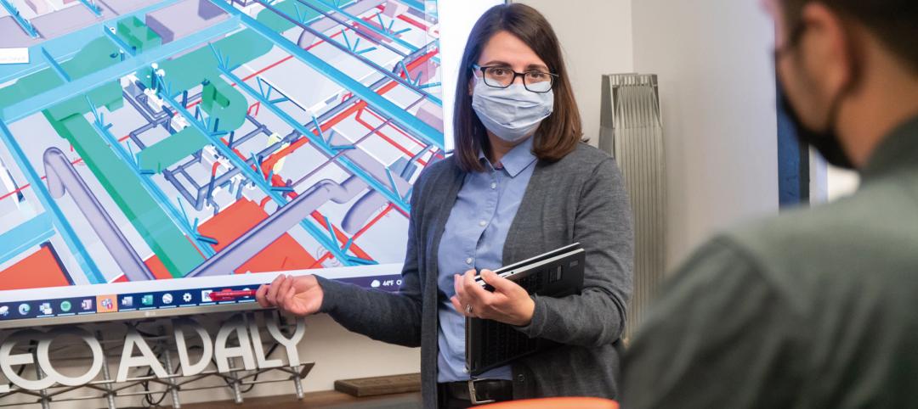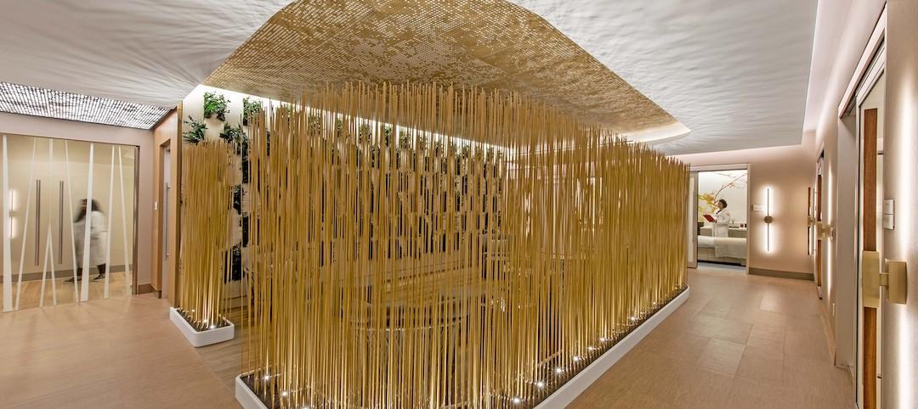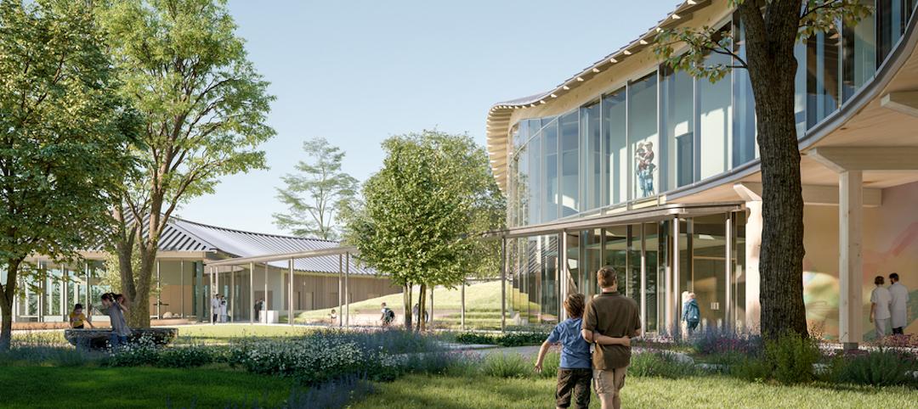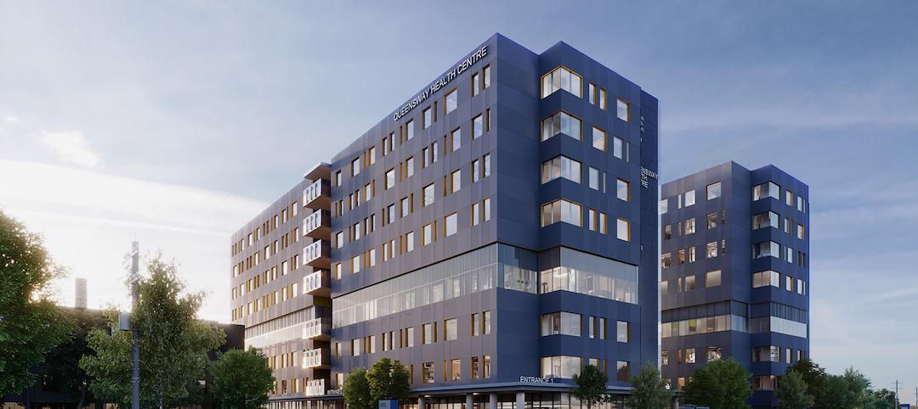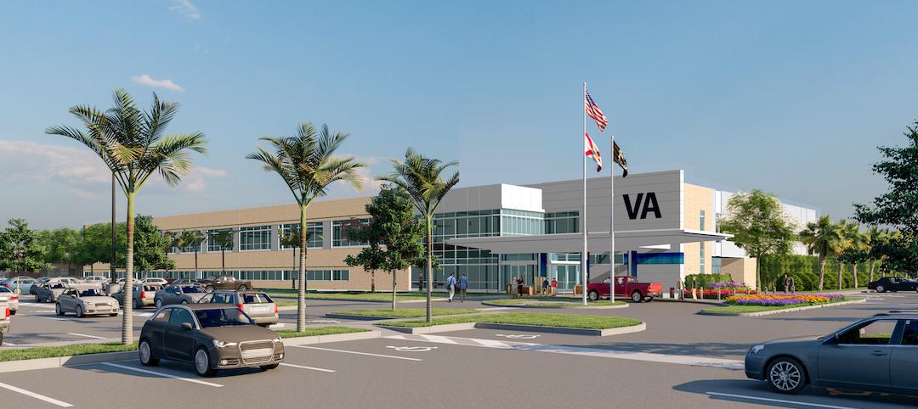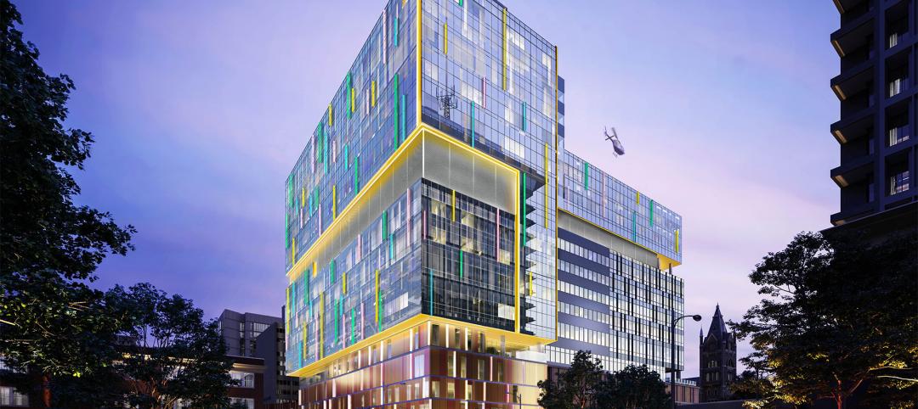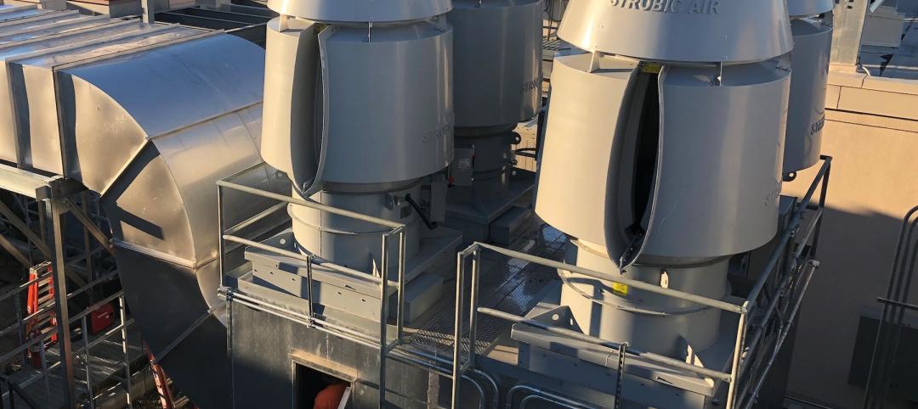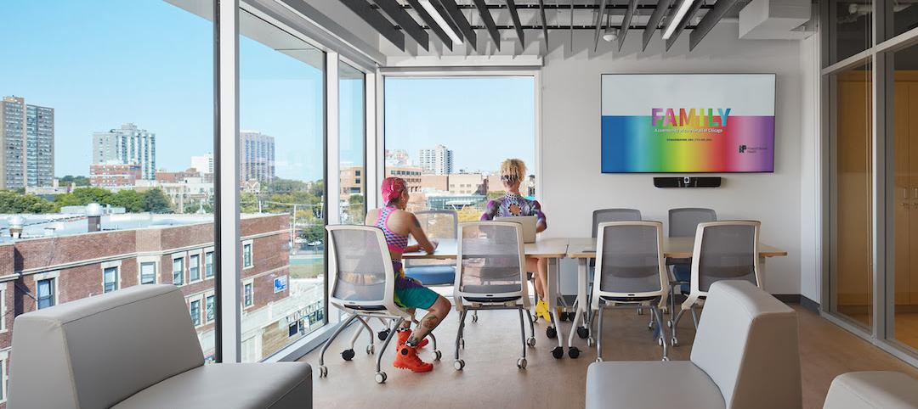The Orléans Health Hub is a new hospital in Ottawa, Ontario that was born from a desire to create a community-oriented place of care centered in health and sustained wellness. The 90,000-sf project is a first-of-its-kind delivery model that brings together seven distinct healthcare and community organizations under one roof for an accessible and integrated hub of outpatient services and care.
This “one-stop shop for health” makes coordination of services among care providers more efficient while also improving accessibility to care for Ottawa East, especially for those with multiple chronic diseases. The Hub serves as the new model of care, providing community outreach, support programs, and retail options all within the message of sustainable health and wellness.
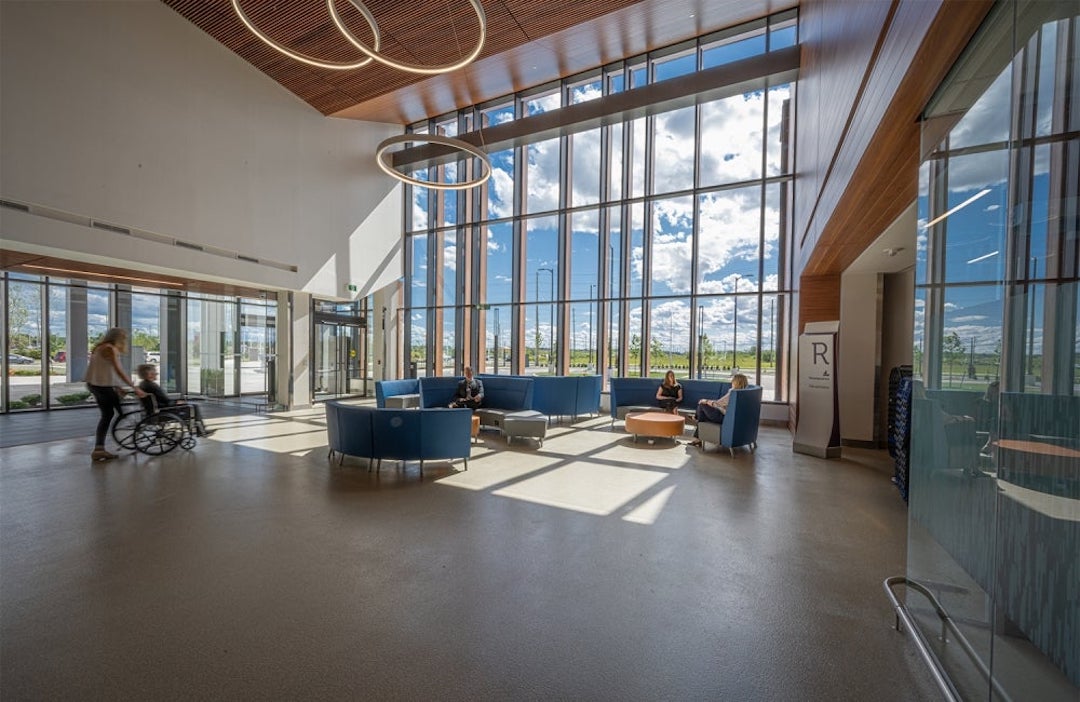
A main goal of the project was to provide primary and secondary healthcare in the province that reconnects, regenerates, and redevelops a deeper relationship to the natural realm. The natural landscape of nearby Petrie Island informed the design approach to the development of an internal spine as a primary organizational elements for the Hub.
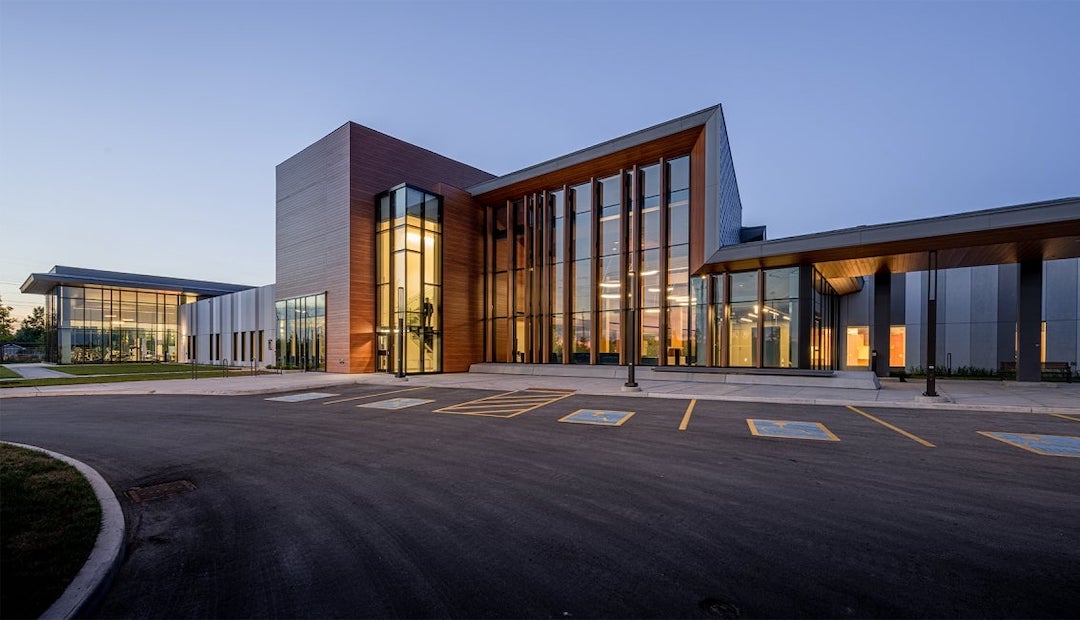
A system of trails connects to a nearby neighborhood and invites patients and the community to enjoy outdoor recreation. The reintroduction of long grass meadows and native plants help to re-naturalize the landscape. Additionally, the Hub features exterior wood cladding, structural mass timber, crafted wood corridors, and a living green wall
Opportunities for exchanges between partnering organizations at all levels were created within the planning process to maximize diversity of thought and to create an opportunity to learn from each other’s perspectives. A comprehensive service delivery model sets a new standard for delivery or care outside the traditional hospital setting.
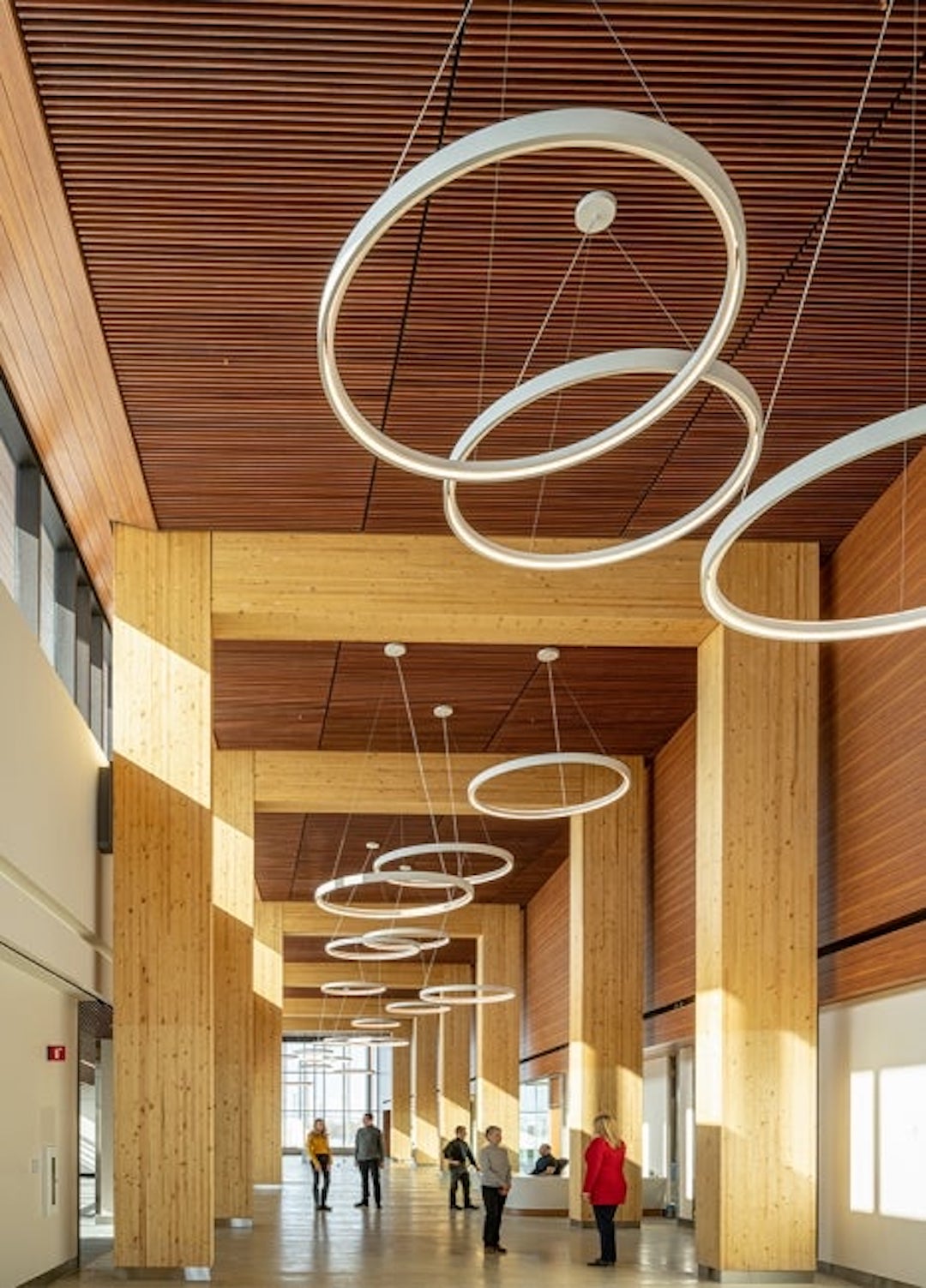
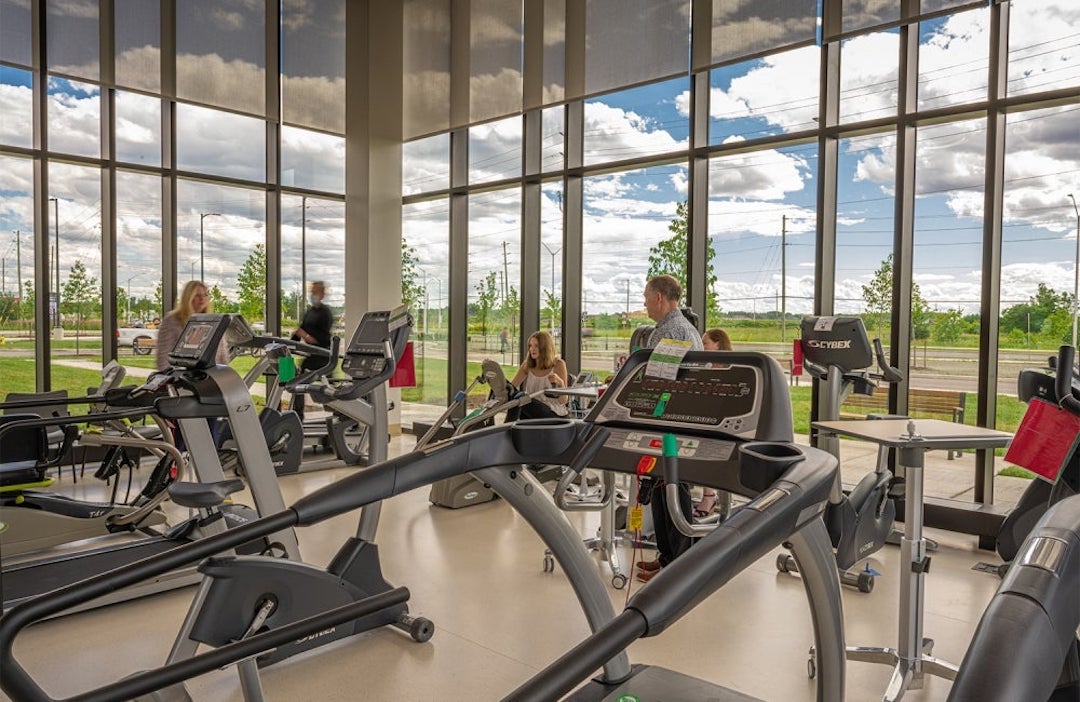
Related Stories
Healthcare Facilities | Feb 15, 2022
New outpatient ophthalmology surgical center opens in Newington, N.H.
JSA Design designed the project.
Resiliency | Feb 15, 2022
Design strategies for resilient buildings
LEO A DALY's National Director of Engineering Kim Cowman takes a building-level look at resilient design.
Healthcare Facilities | Feb 10, 2022
Respite for the weary healthcare worker
The pandemic has shined a light on the severe occupational stress facing healthcare workers. Creating restorative hospital environments can ease their feelings of anxiety and burnout while improving their ability to care for patients.
Coronavirus | Jan 20, 2022
Advances and challenges in improving indoor air quality in commercial buildings
Michael Dreidger, CEO of IAQ tech startup Airsset speaks with BD+C's John Caulfield about how building owners and property managers can improve their buildings' air quality.
Healthcare Facilities | Jan 7, 2022
Supporting hope and healing
Five research-driven design strategies for pediatric behavioral health environments.
Healthcare Facilities | Dec 20, 2021
Stantec will design the new Queensway Health Centre
The project is located in Toronto.
Healthcare Facilities | Dec 16, 2021
Leo A Daly designs mental health clinic for veterans in Tampa
The new facility will consolidate all mental health services the VA offers into one clinic.
Healthcare Facilities | Dec 15, 2021
COVID-19 has altered the speed and design of healthcare projects, perhaps irrevocably
Healthcare clients want their projects up and running quicker, a task made more complicated by the shortage of skilled labor in many markets.
Healthcare Facilities | Dec 15, 2021
MEP design considerations for rural hospitals
Rural hospitals present unique opportunities and challenges for healthcare facility operators. Oftentimes, the infrastructure and building systems have not been updated for years and require significant improvements in order to meet today’s modern medical demands. Additionally, as these smaller, more remote hospitals are acquired by larger regional and national healthcare systems, the first step by new ownership is often to update and rehabilitate the building. But how can this be done thoughtfully, economically, and efficiently in ways that allow the engineering and facility staff to adapt to the changes? And how can the updates accurately reflect the specific needs of rural communities and the afflictions with which these areas most commonly face?
Healthcare Facilities | Dec 7, 2021
Wheeler Kearns Architects completes Howard Brown Health’s Broadway Youth Center in Chicago
The new facility will provide medical and social service programs to LGBTQI+ youth.


