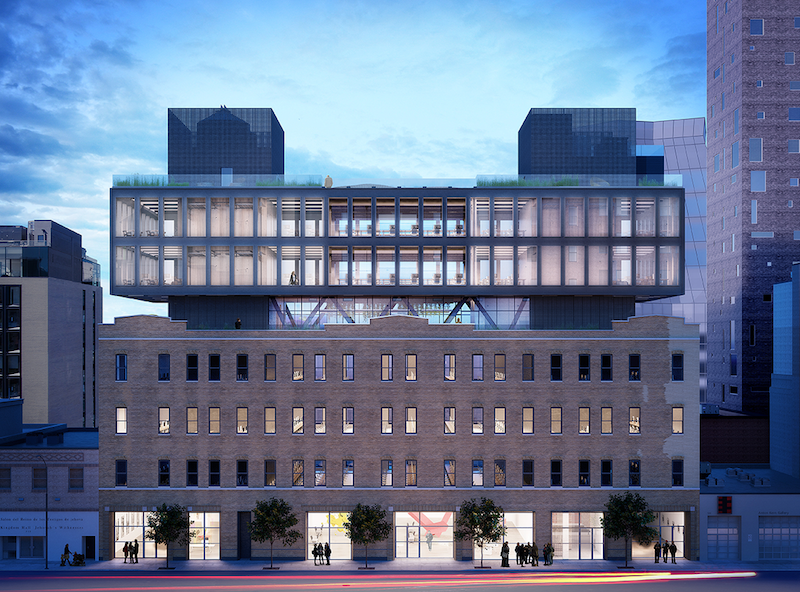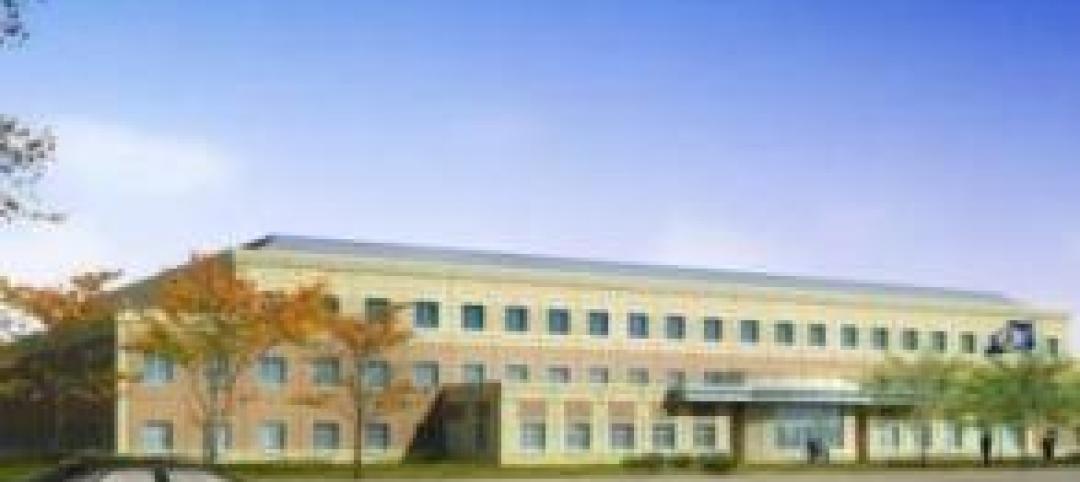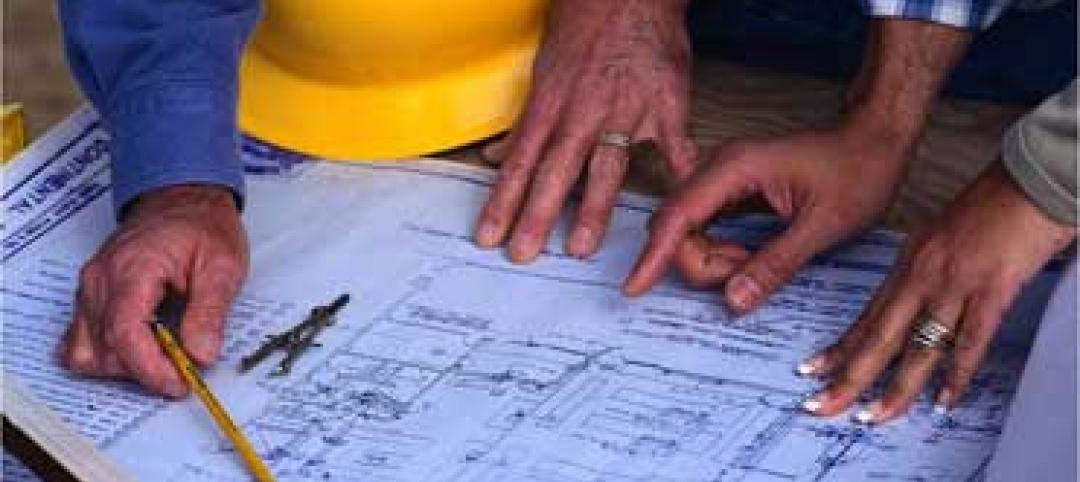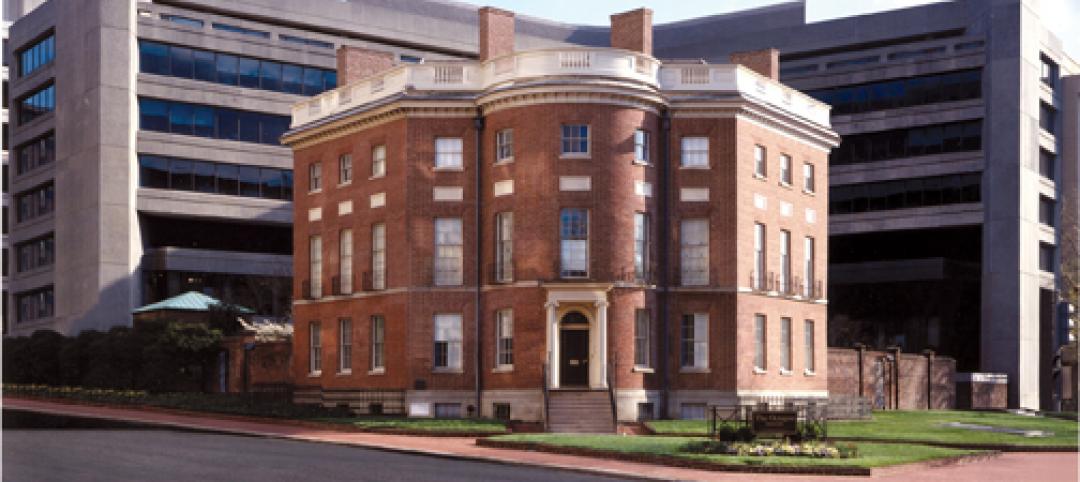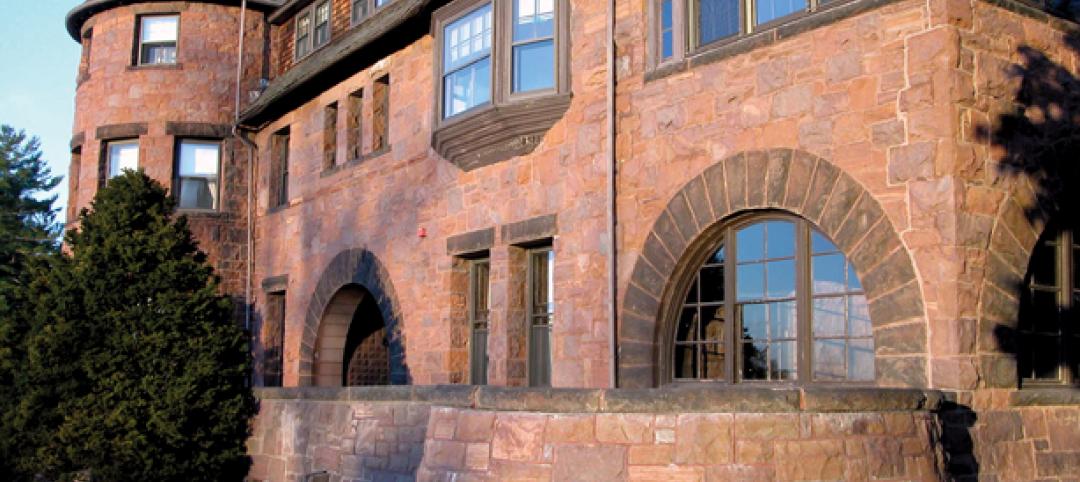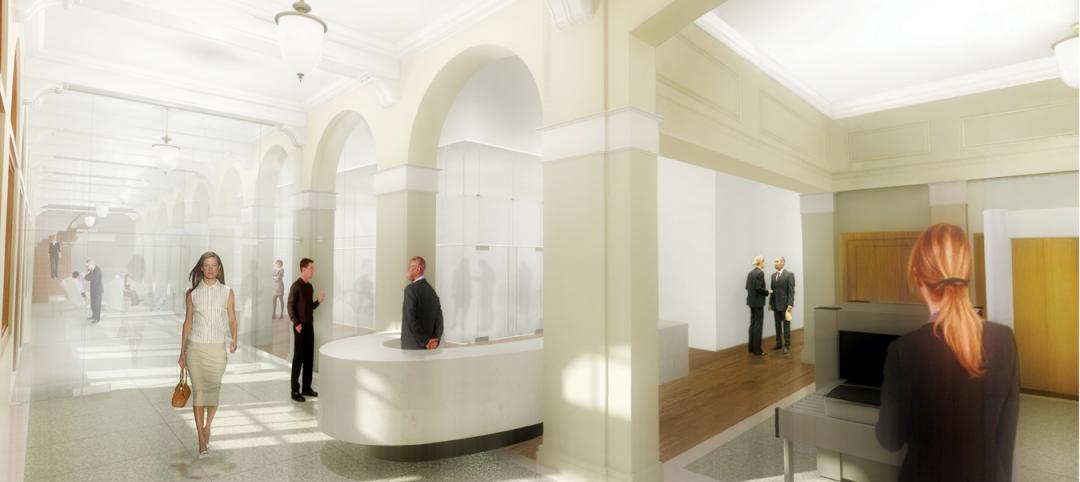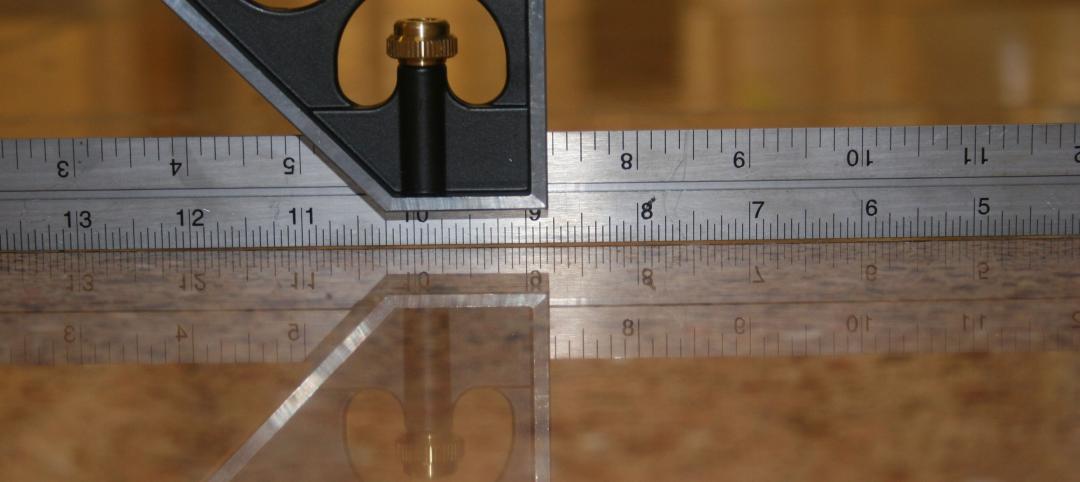An old New York warehouse in West Chelsea is about to become a mixed-use office building. The Warehouse, designed by Morris Adjmi Architects, will retain the four-story brick base while a three-story steel-framed glass addition is placed on top of it to create a nice juxtaposition of industrial and modern aesthetics.
The project, which is located between the High Line and West Street, will use its ground floor space to house art galleries and retail shops while offices will occupy the upper floors. The cantilever design of the addition will turn part of the existing rooftop into an outdoor terrace with views of the High Line and the Hudson River. The Warehouse will provide a little less than 100,000 sf of space with an additional 18,000 sf of outdoor space spread across multiple terraces.
Onsite bicycle storage space and 24/7 security and building access are included. The building is also expected to achieve a Wired Certified Platinum rating, which means it is best in class across all features of connectivity and can support current and future tenants with the most stringent technology requirements.
Construction is expected to begin in 2017 and finish in early 2019.
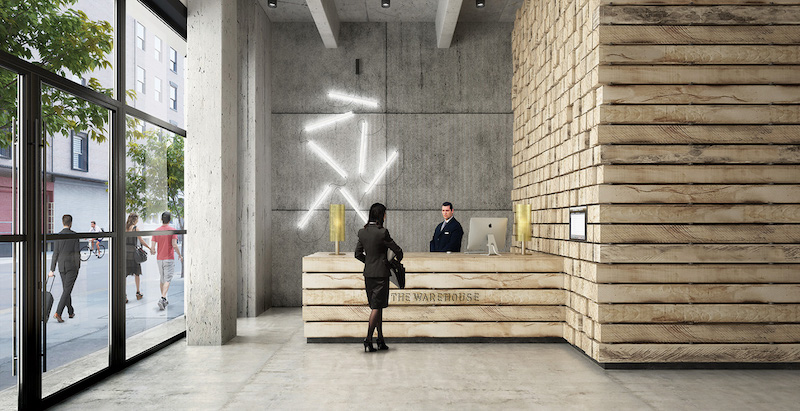 Rendering courtesy of Morris Adjmi Architects.
Rendering courtesy of Morris Adjmi Architects.
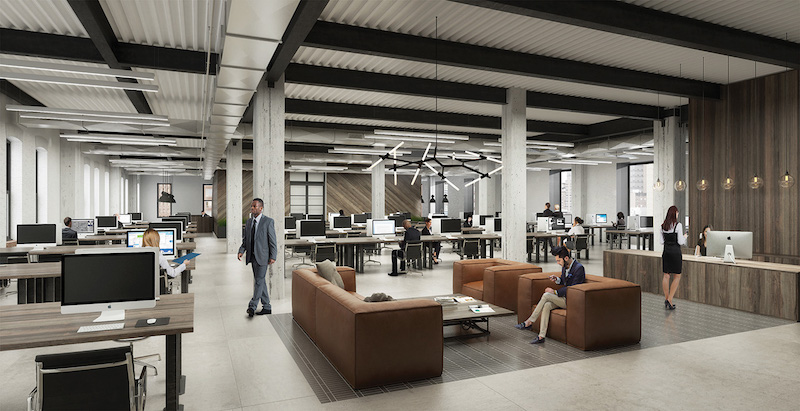 Rendering courtesy of Morris Adjmi Architects.
Rendering courtesy of Morris Adjmi Architects.
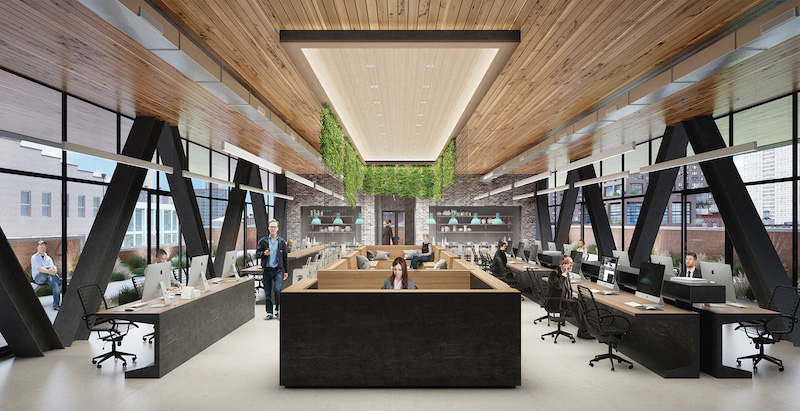 Rendering courtesy of Morris Adjmi Architects.
Rendering courtesy of Morris Adjmi Architects.
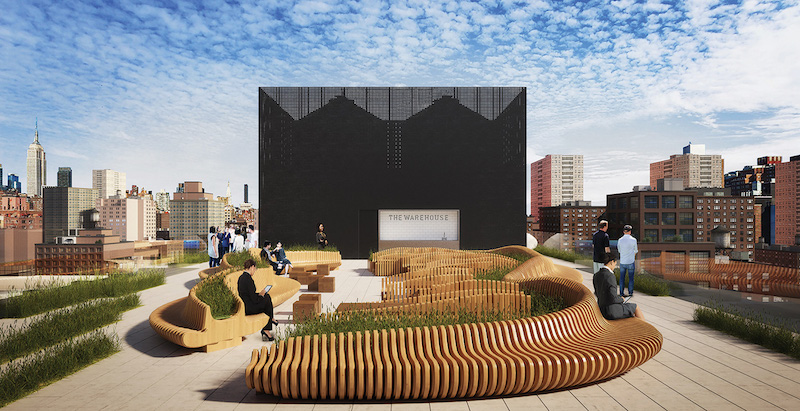 Rendering courtesy of Morris Adjmi Architects.
Rendering courtesy of Morris Adjmi Architects.
Related Stories
| Nov 17, 2011
Hollister Construction Services renovating bank in Union City, N.J.
Project is part of a series of ground-up construction and renovation assignments.
| Nov 16, 2011
Project completion of BRAC 132, Office of the Chief Army Reserve Building, Ft. Belvoir, Va.
This fast-tracked, design-build project consists of a three-story, 88,470 sf administrative command building housing approximately 430 employees.
| Nov 15, 2011
Struggling economy demands construction industry embrace enterprise-wide risk management
In today’s business environment of high supply and limited demand, it has become especially vital for organizations in the construction sector to effectively manage risk.
| Nov 15, 2011
Miller joins Perkins Eastman as regional manager, Middle East and Northern Africa
Miller joins Perkins Eastman with more than 48 years of experience in architecture, design management, and construction administration for planning and infrastructure.
| Nov 14, 2011
VanSumeren appointed to Traco general manager
VanSumeren will draw on his more than 20 years of experience in manufacturing management and engineering to deliver operational and service excellence and drive profitable growth for Traco.
| Nov 11, 2011
By the Numbers
What do ‘46.9,’ ‘886.2,’ and ‘171,271’ mean to you? Check here for the answer.
| Nov 11, 2011
AIA: Engineered Brick + Masonry for Commercial Buildings
Earn 1.0 AIA/CES learning units by studying this article and successfully completing the online exam.
| Nov 11, 2011
How Your Firm Can Win Federal + Military Projects
The civilian and military branches of the federal government are looking for innovative, smart-thinking AEC firms to design and construct their capital projects. Our sources give you the inside story.
| Nov 10, 2011
Thornton Tomasetti’s Joseph and Choi to co-chair the Council on Tall Buildings and Urban Habitat’s Outrigger Design Working Group
Design guide will describe in detail the application of outriggers within the lateral load resisting systems of tall buildings, effects on building behavior and recommendations for design.
| Nov 8, 2011
WEB EXCLUSIVE: Moisture-related failures in agglomerated floor tiles
Agglomerated tiles offer an appealing appearance similar to natural stone at a lower cost. To achieve successful installations, manufacturers should provide design data for moisture-related dimensional changes, specifiers should require in-situ moisture testing similar to those used for other flooring materials, and the industry should develop standards for fabrication and installation of agglomerated tiles.


