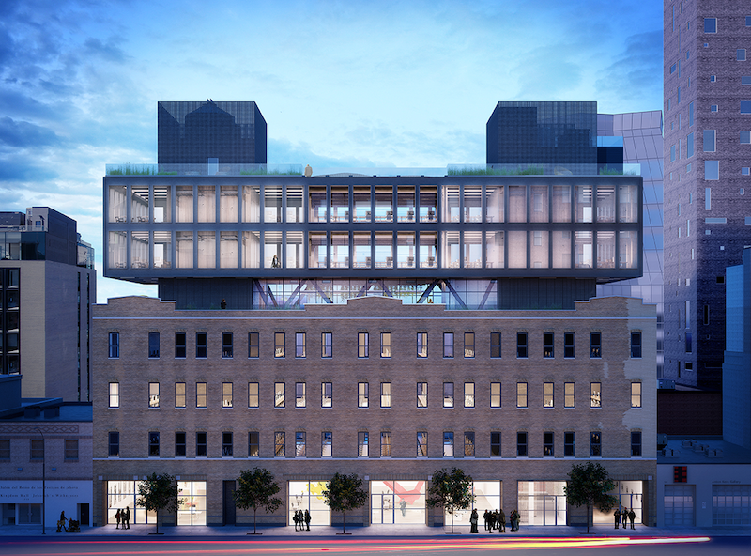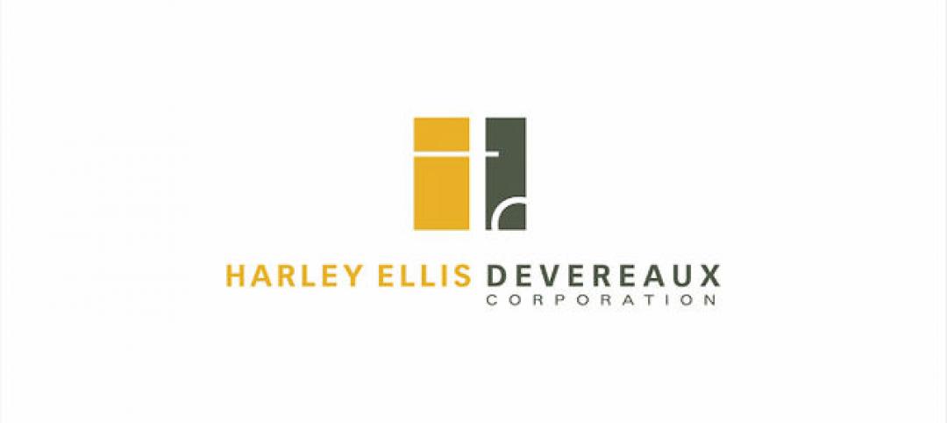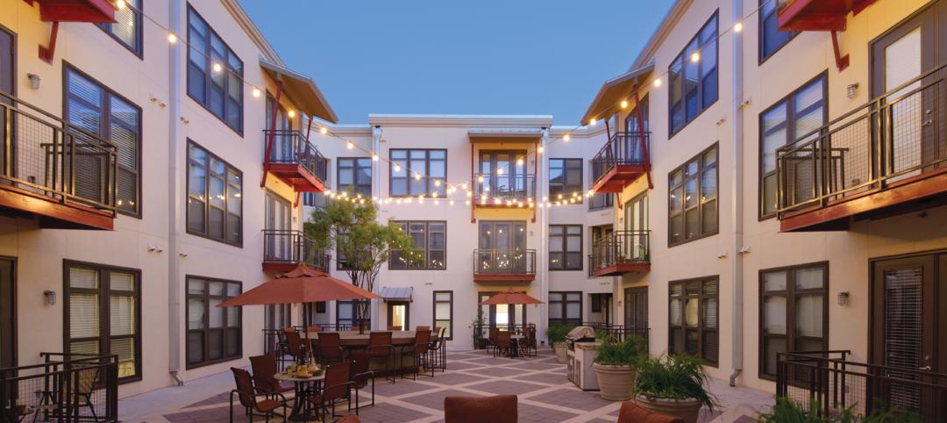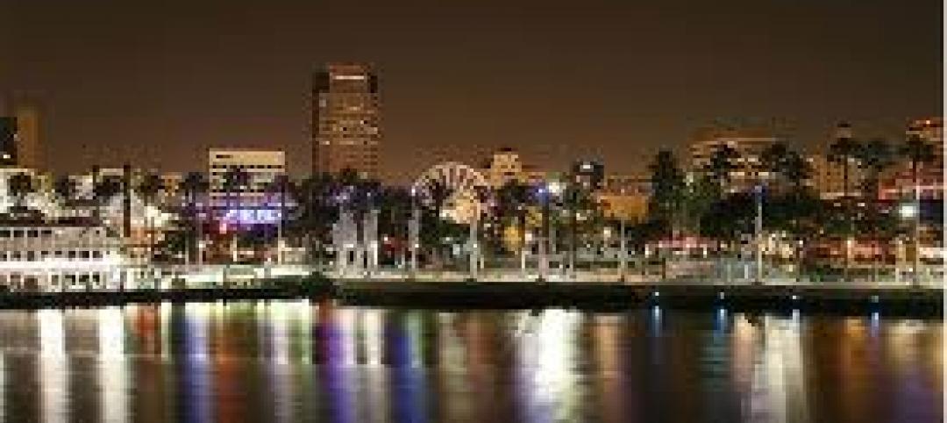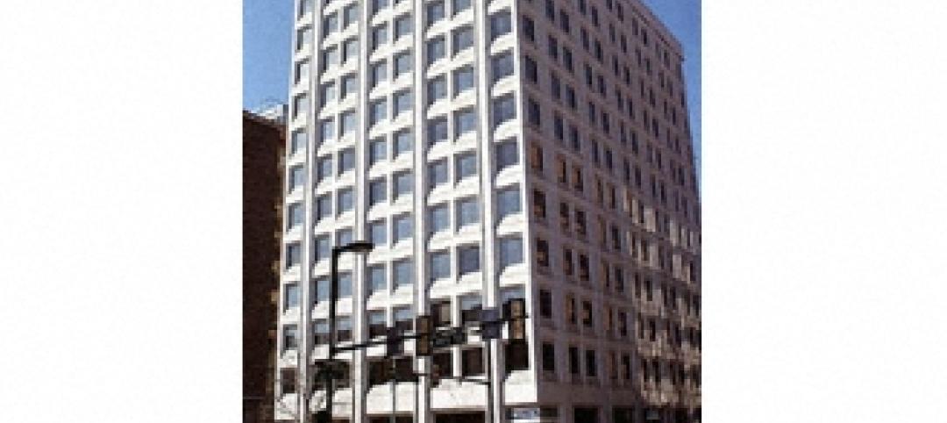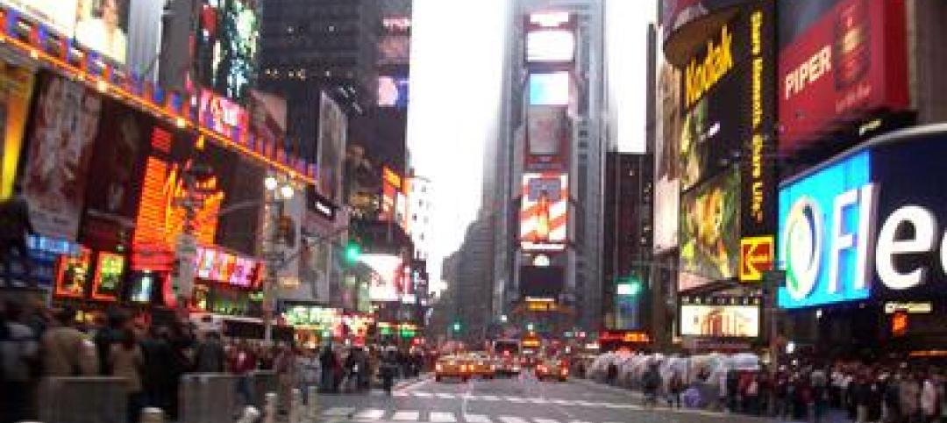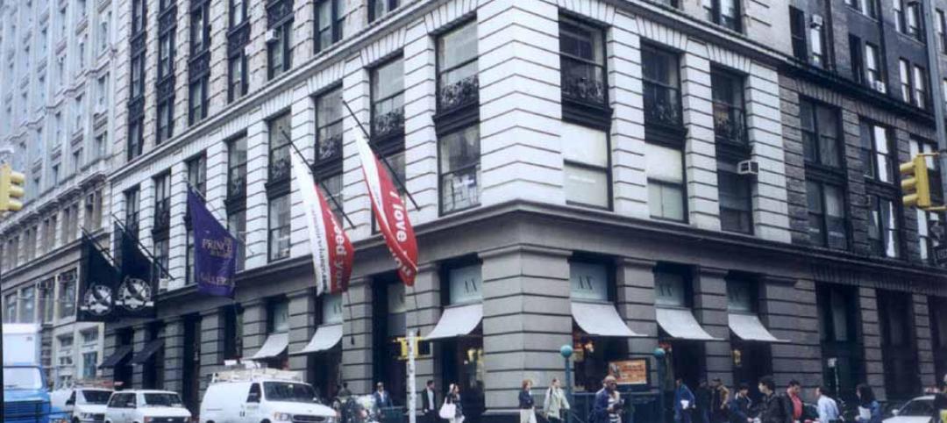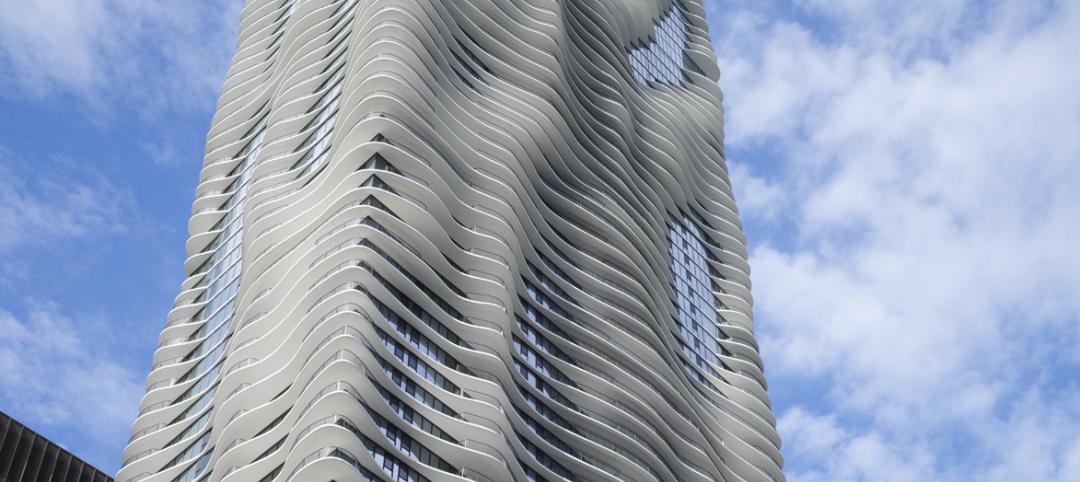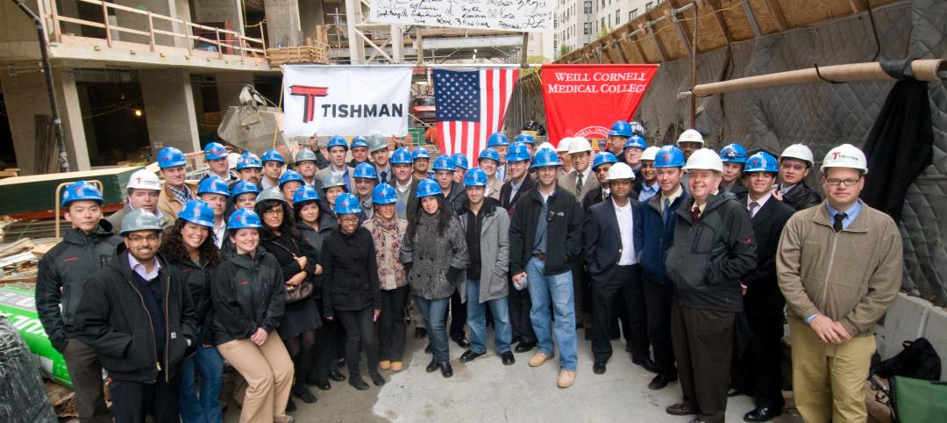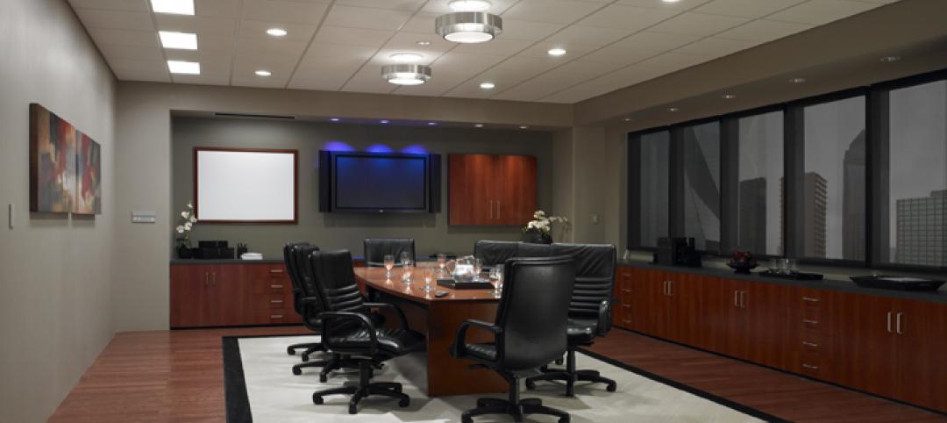An old New York warehouse in West Chelsea is about to become a mixed-use office building. The Warehouse, designed by Morris Adjmi Architects, will retain the four-story brick base while a three-story steel-framed glass addition is placed on top of it to create a nice juxtaposition of industrial and modern aesthetics.
The project, which is located between the High Line and West Street, will use its ground floor space to house art galleries and retail shops while offices will occupy the upper floors. The cantilever design of the addition will turn part of the existing rooftop into an outdoor terrace with views of the High Line and the Hudson River. The Warehouse will provide a little less than 100,000 sf of space with an additional 18,000 sf of outdoor space spread across multiple terraces.
Onsite bicycle storage space and 24/7 security and building access are included. The building is also expected to achieve a Wired Certified Platinum rating, which means it is best in class across all features of connectivity and can support current and future tenants with the most stringent technology requirements.
Construction is expected to begin in 2017 and finish in early 2019.
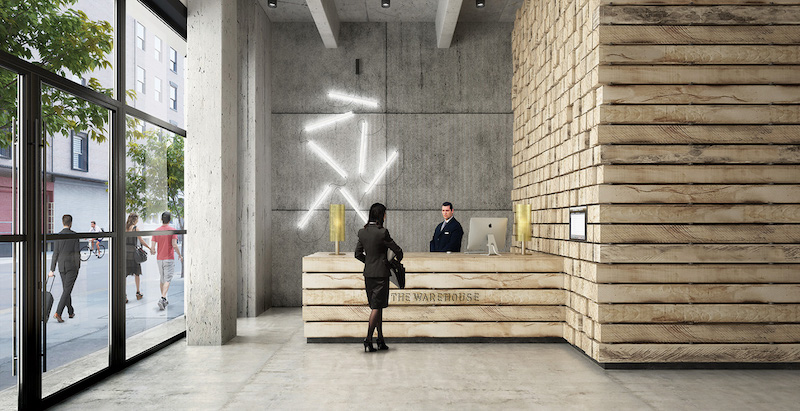 Rendering courtesy of Morris Adjmi Architects.
Rendering courtesy of Morris Adjmi Architects.
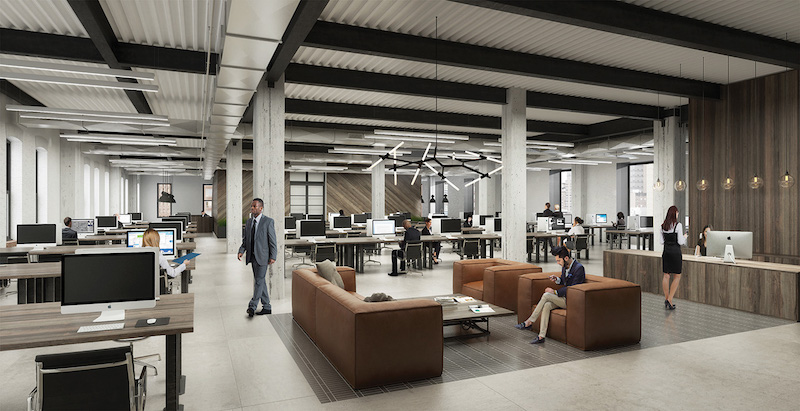 Rendering courtesy of Morris Adjmi Architects.
Rendering courtesy of Morris Adjmi Architects.
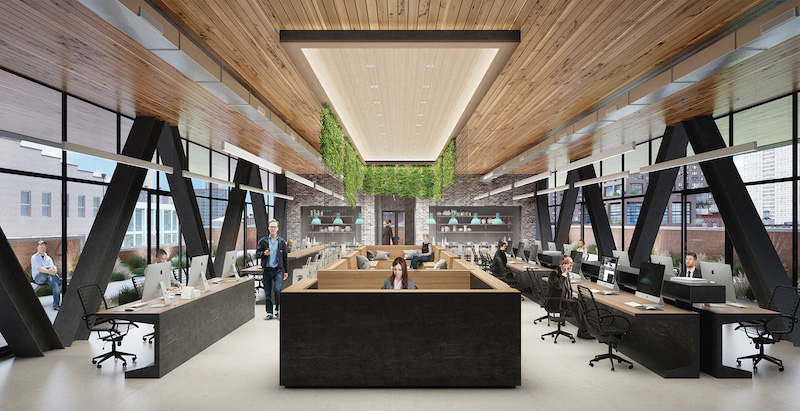 Rendering courtesy of Morris Adjmi Architects.
Rendering courtesy of Morris Adjmi Architects.
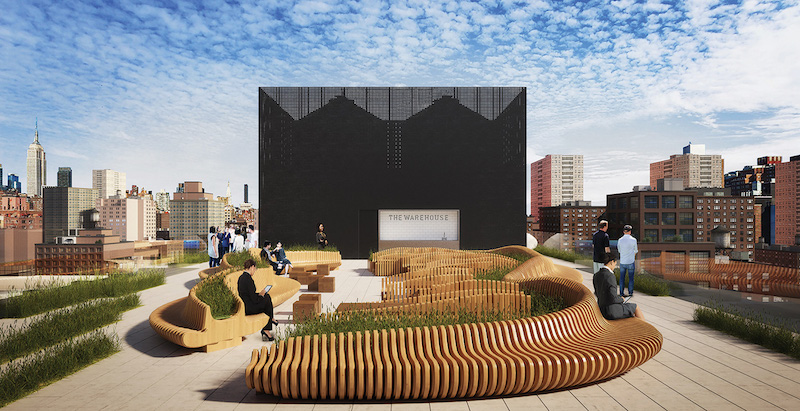 Rendering courtesy of Morris Adjmi Architects.
Rendering courtesy of Morris Adjmi Architects.
Related Stories
| Jan 3, 2012
VDK Architects merges with Harley Ellis Devereaux
Harley Ellis Devereaux will relocate the employees in its current Berkeley, Calif., office to the new Oakland office location effective January 3, 2012.
| Jan 3, 2012
Rental Renaissance, The Rebirth of the Apartment Market
Across much of the U.S., apartment rents are rising, vacancy rates are falling. In just about every major urban area, new multifamily rental projects and major renovations are coming online. It may be too soon to pronounce the rental market fully recovered, but the trend is promising.
| Dec 29, 2011
Seismic safety in question at thousands of California public schools
California regulators responsible for enforcing earthquake safety laws have failed to certify more than 16,000 construction projects in California public schools, increasing the risk that some projects may be unsafe, according to a state audit report.
| Dec 21, 2011
BBI key to Philly high-rise renovation
The 200,000 sf building was recently outfitted with a new HVAC system and a state-of-the-art window retrofitting system.
| Dec 20, 2011
Research identifies most expensive U.S. commercial real estate markets
New York City, Washington, D.C. and San Mateo, Calif., rank highest in rents.
| Dec 20, 2011
Aragon Construction leading build-out of foursquare office
The modern, minimalist build-out will have elements of the foursquare “badges” in different aspects of the space, using glass, steel, and vibrantly painted gypsum board.
| Dec 19, 2011
Chicago’s Aqua Tower wins international design award
Aqua was named both regional and international winner of the International Property Award as Best Residential High-Rise Development.
| Dec 19, 2011
Davis Construction breaks ground on new NIAID property
The new offices will total 490,998 square feet in a 10-story building with two wings of 25,000 square feet each.
| Dec 14, 2011
Belfer Research Building tops out in New York
Hundreds of construction trades people celebrate reaching the top of concrete structure for facility that will accelerate treatments and cures at world-renowned institution.
| Dec 13, 2011
Lutron’s Commercial Experience Center awarded LEED Gold
LEED certification of the Lutron facility was based on a number of green design and construction features that positively impact the project itself and the broader community. These features include: optimization of energy performance through the use of lighting power, lighting controls and HVAC, plus the use of daylight.


