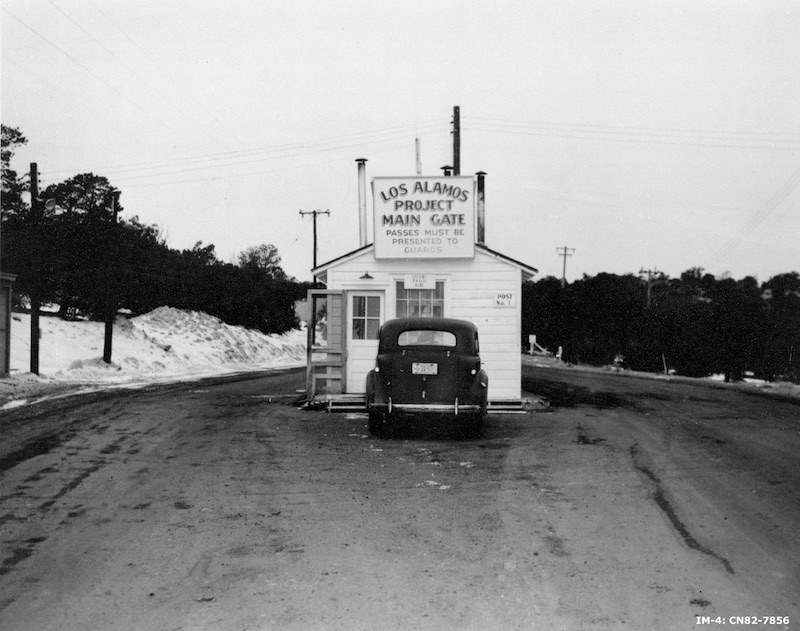Secret Cities: The Architecture and Planning of the Manhattan Project is a new exhibition at the National Building Museum that explores the highly classified effort to produce the atomic bomb. The exhibit places an emphasis on showcasing the three new “secret cities” that were built to accommodate the tens of thousands of people who worked on the project.
Oak Ridge, Tenn., Hanford/Richland, Wash., and Los Alamos, N.M., will be explored through original documents, photos, artifacts, maps, and models. The three cities were built from scratch by the U.S. government to accommodate the vast number of people and large-scale, secure facilities necessary for the project.
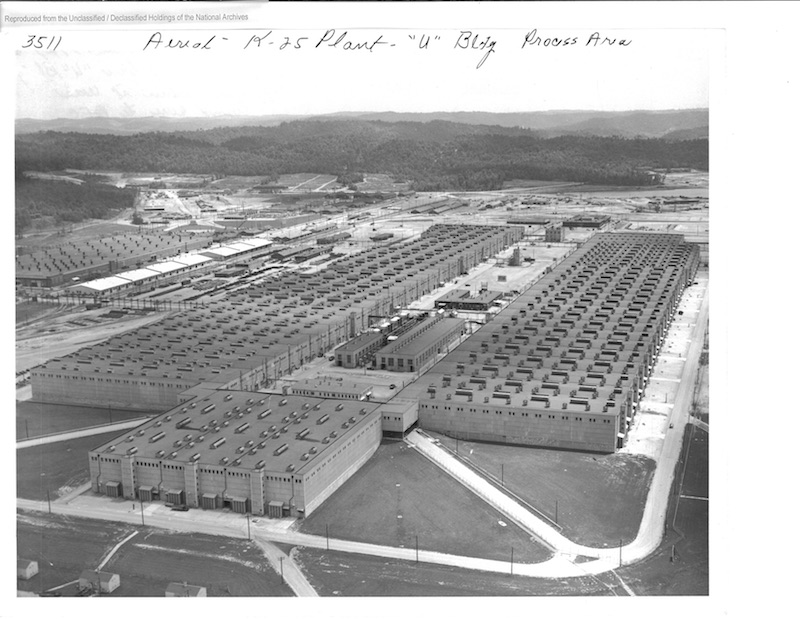 The K-25 plant was built for the enrichment of uranium through gaseous diffusion, in which gaseous U-235 was separated from U-238 through an incredibly fine mesh. When completed, K-25 was the largest building in the world under one roof. National Archives and Records Administration.
The K-25 plant was built for the enrichment of uranium through gaseous diffusion, in which gaseous U-235 was separated from U-238 through an incredibly fine mesh. When completed, K-25 was the largest building in the world under one roof. National Archives and Records Administration.
The cities, which were built in about three years, were heavily reliant on prefabricated construction and helped test and develop emerging ideas about planning and design.
The exhibition also touches on the postwar development of the cities, which remain centers of scientific research today. For more information, click here.
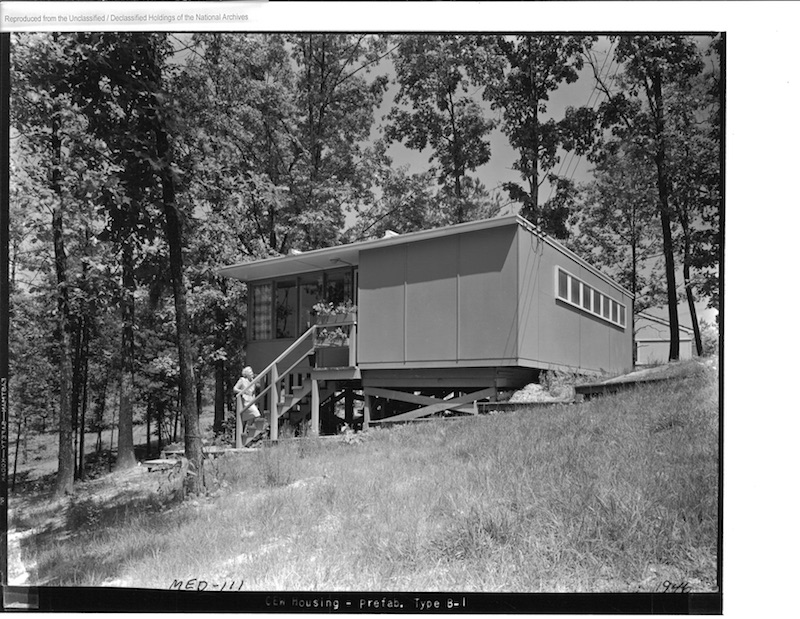 During World War II, the U.S. military erected thousands of prefabricated or semi-prefabricated houses across the country. One of the most common houses in Oak Ridge was the B-1 model, commonly known as the Flat Top. Each of these houses was built in a factory and transported by truck in two or three pieces to the site, where it was assembled atop a foundation. The architectural firm of Skidmore, Owings & Merrill (SOM) oversaw the planning of the city and the design and construction of most buildings within it. National Archives and Records Administration.
During World War II, the U.S. military erected thousands of prefabricated or semi-prefabricated houses across the country. One of the most common houses in Oak Ridge was the B-1 model, commonly known as the Flat Top. Each of these houses was built in a factory and transported by truck in two or three pieces to the site, where it was assembled atop a foundation. The architectural firm of Skidmore, Owings & Merrill (SOM) oversaw the planning of the city and the design and construction of most buildings within it. National Archives and Records Administration.
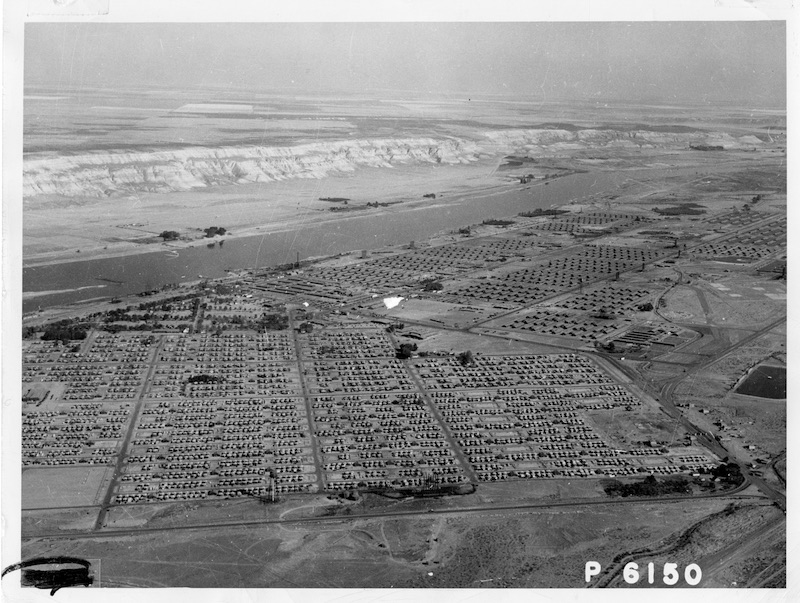 The camp for construction workers at Hanford ultimately housed upwards of 50,000 people, making it the fourth largest “city” in the state of Washington. Item courtesy of the U.S. Department of Energy, Hanford Collection.
The camp for construction workers at Hanford ultimately housed upwards of 50,000 people, making it the fourth largest “city” in the state of Washington. Item courtesy of the U.S. Department of Energy, Hanford Collection.
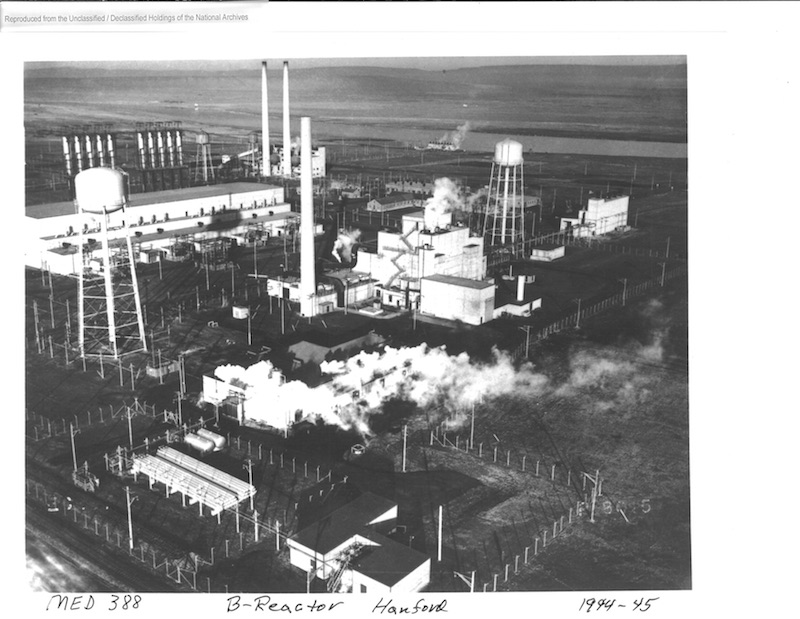 The B Reactor at Hanford was the world’s first large-scale nuclear reactor. It produced plutonium for the device tested at the Trinity site in New Mexico on July 16, 1945, and for the bomb that was dropped on Nagasaki, Japan, on August 9, 1945. The B Reactor was permanently shut down in 1968, and is now being converted into a museum. National Archives and Records Administration.
The B Reactor at Hanford was the world’s first large-scale nuclear reactor. It produced plutonium for the device tested at the Trinity site in New Mexico on July 16, 1945, and for the bomb that was dropped on Nagasaki, Japan, on August 9, 1945. The B Reactor was permanently shut down in 1968, and is now being converted into a museum. National Archives and Records Administration.
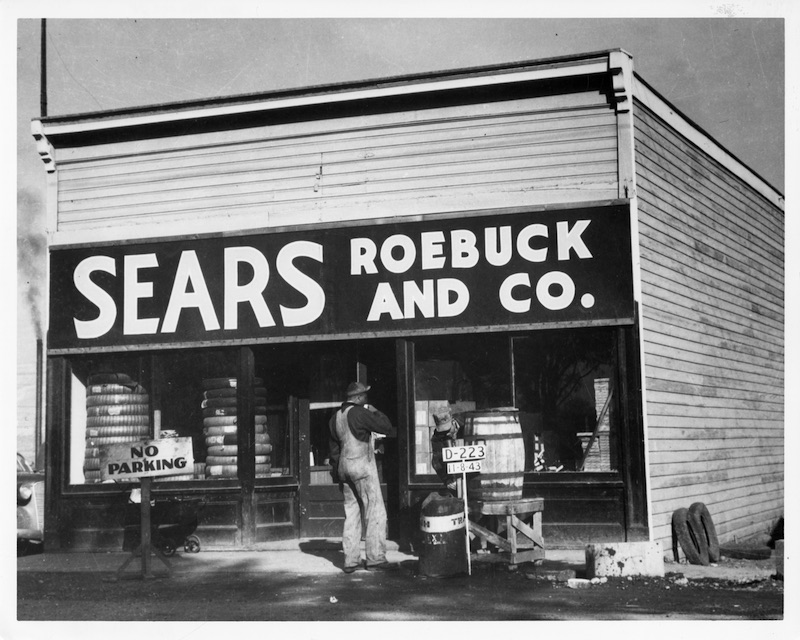 Retail establishments at Hanford during the war, including this branch of the famed Sears, Roebuck chain, typically occupied very modest buildings. Item courtesy of the US Department of Energy, Hanford Collection.
Retail establishments at Hanford during the war, including this branch of the famed Sears, Roebuck chain, typically occupied very modest buildings. Item courtesy of the US Department of Energy, Hanford Collection.
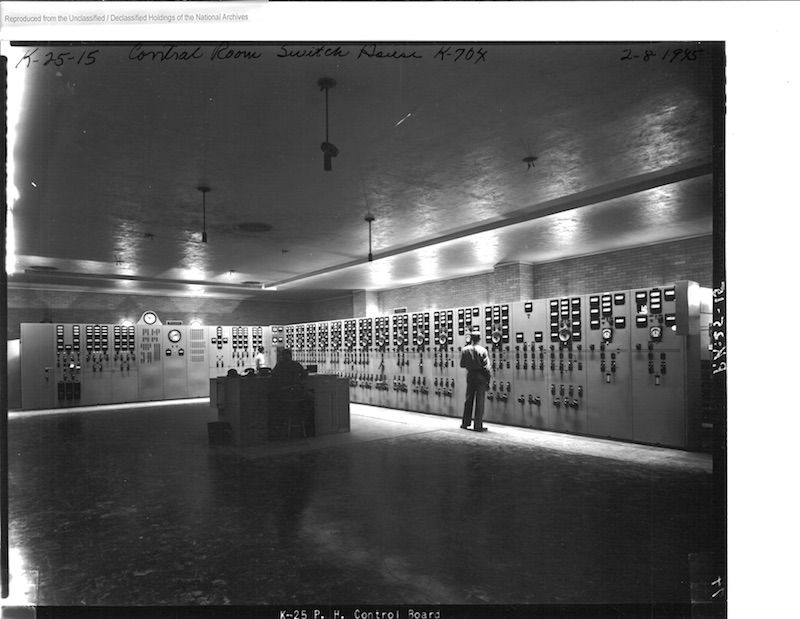 Sophisticated equipment was used to monitor and control the potentially hazardous industrial processes at the K-25 plant and other Manhattan Project facilities. National Archives and Records Administration.
Sophisticated equipment was used to monitor and control the potentially hazardous industrial processes at the K-25 plant and other Manhattan Project facilities. National Archives and Records Administration.
Related Stories
| Aug 11, 2010
AGC: Construction unemployment reaches 19.2%
Unemployment in the construction sector climbed to a “horrendous” 19.2 percent (not-seasonally adjusted) as an additional 59,000 construction workers lost their jobs in May according to new federal data, said construction economist Ken Simonson today.
| Aug 11, 2010
Gensler, HOK, HDR among the nation's leading reconstruction design firms, according to BD+C's Giants 300 report
A ranking of the Top 100 Reconstruction Design Firms based on Building Design+Construction's 2009 Giants 300 survey. For more Giants 300 rankings, visit http://www.BDCnetwork.com/Giants
| Aug 11, 2010
Gensler, Arup, HOK among the largest office sector design firms
A ranking of the Top 100 Office Design firms based on Building Design+Construction's 2009 Giants 300 survey. For more Giants 300 rankings, visit http://www.BDCnetwork.com/Giants
| Aug 11, 2010
Callison strengthens retail design presence with RYA acquisition
Callison LLC on June 1 acquired RYA Design Consultancy, a Dallas-based retail architecture and design firm with offices in New York City. The new “Callison RYA Studio” will merge staff and clients into Callison ’s existing retail practice at their Dallas and New York offices.
| Aug 11, 2010
Prism-shaped design unveiled for five-star hotel in Saudi Arabia
Goettsch Partners has been commissioned by Saudi Oger Ltd. to design a new five-star, 214-key business hotel in the King Abdullah Financial District in Riyadh, Saudi Arabia. As a design-build assignment, Saudi Oger is serving as the contractor, selected by developer Rayadah Investment Company. The project is sited on Parcel 1.08, one of the first 10 parcels currently under development in the massive new master-planned district.
| Aug 11, 2010
Construction Specifications Institute to end support of MasterFormat 95 on December 31, 2009
The Construction Specifications Institute (CSI) announced that the organization will cease to license and support MasterFormat 95 as of December 31, 2009. The CSI Board of Directors voted to stop licensing and supporting MasterFormat 95 during its June 16, 2009, meeting at the CSI Annual Convention in Indianapolis.
| Aug 11, 2010
Gensler among eight teams named finalists in 'classroom of the future' design competition
Eight teams were recognized today as finalists of the 2009 Open Architecture Challenge: Classroom. Finalists submitted designs ranging from an outdoor classroom for children in inner-city Chicago, learning spaces for the children of salt pan workers in India, safe spaces for youth in Bogota, Colombia and a bamboo classroom in the Himalayan mountains.


