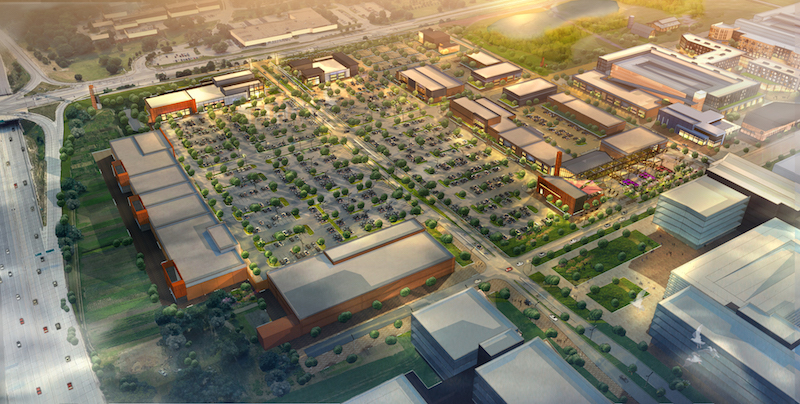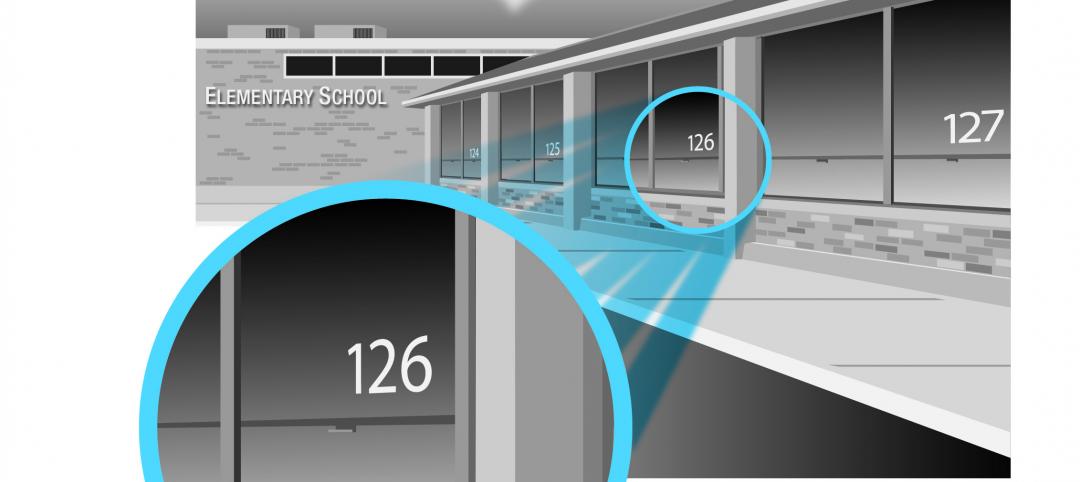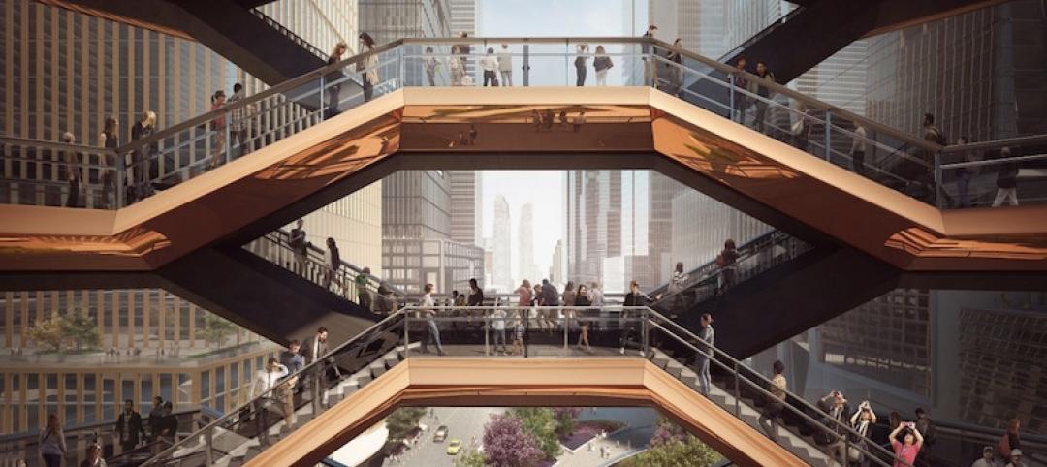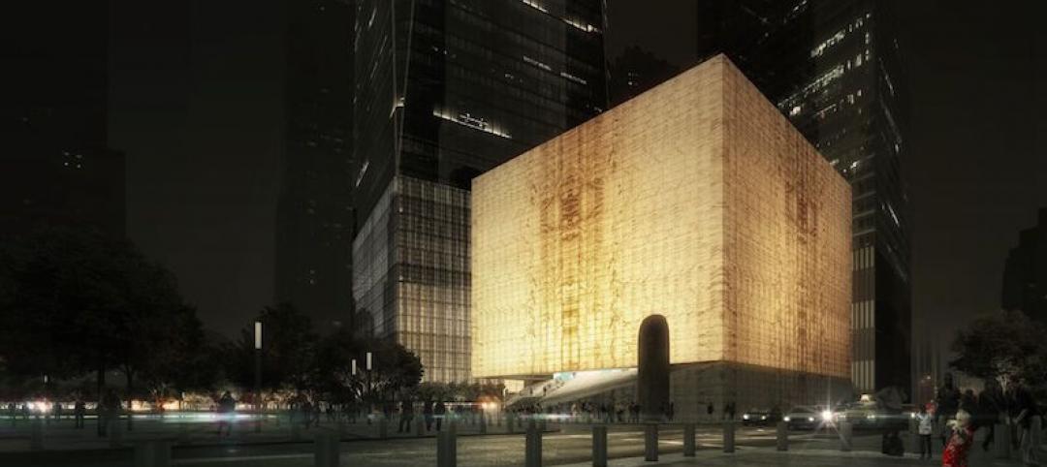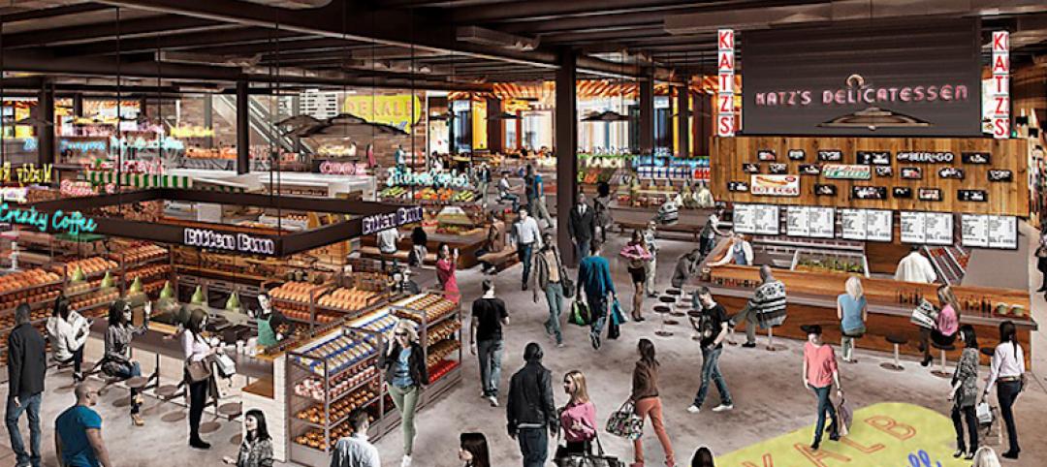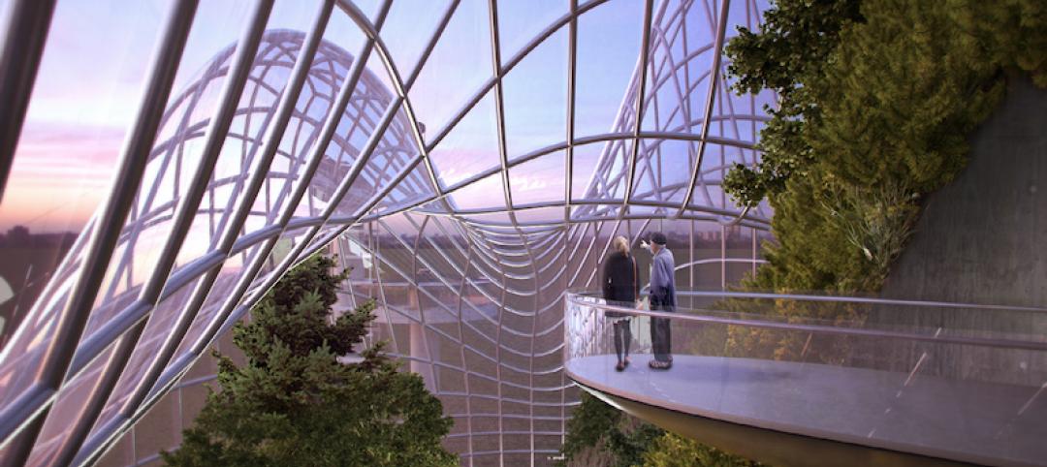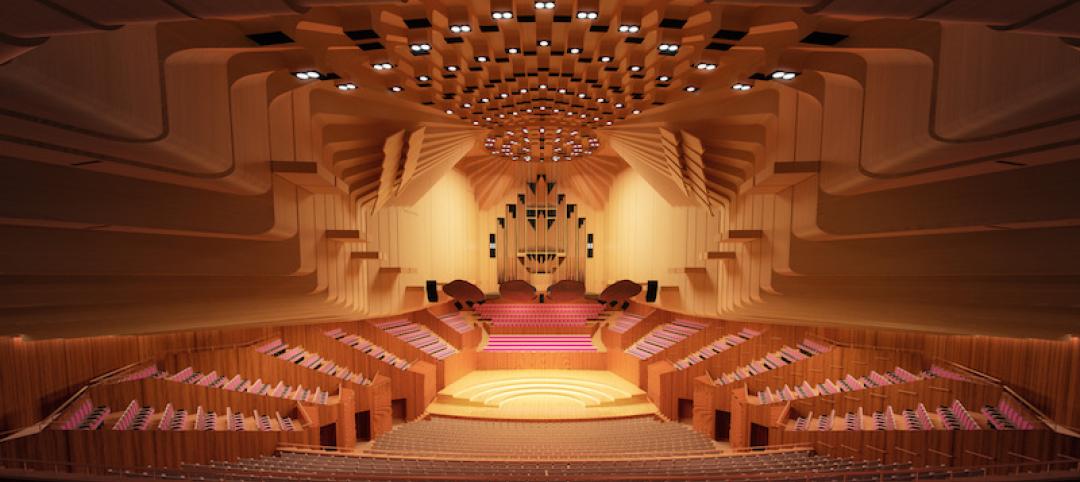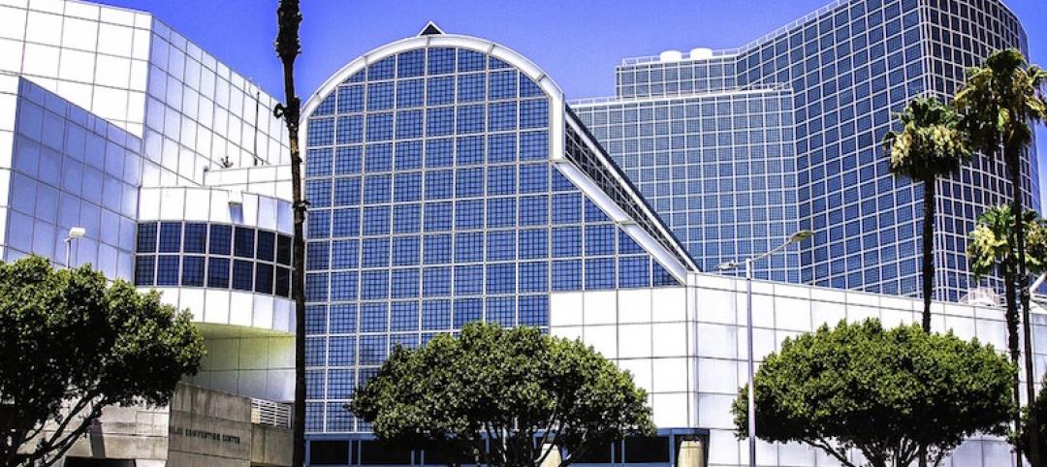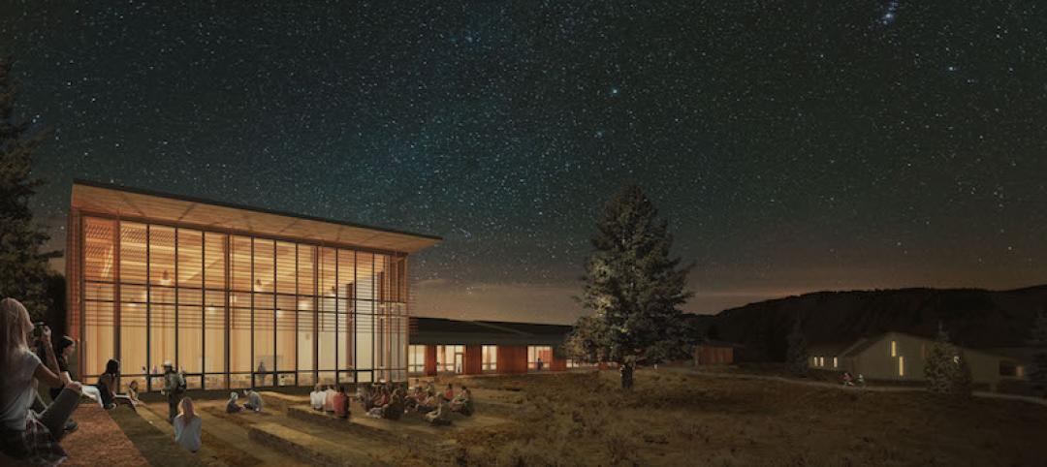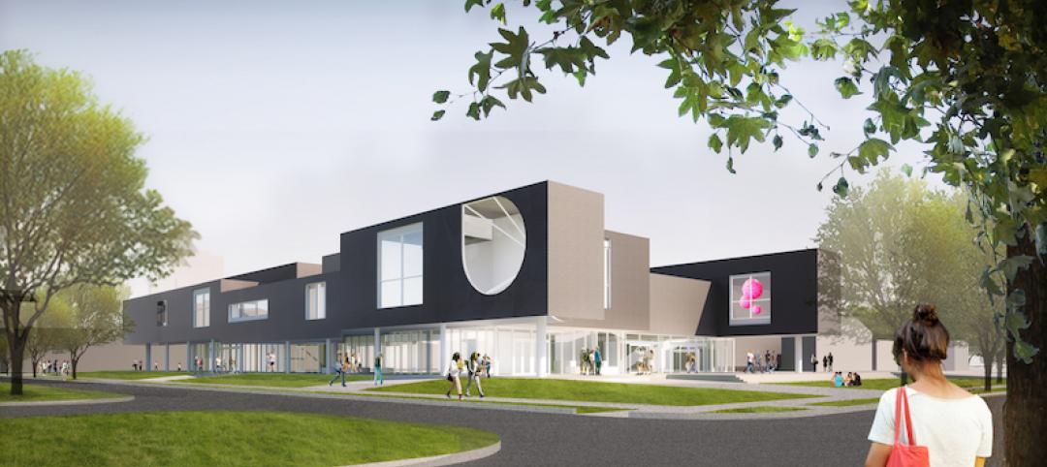This spring, construction is expected to begin on the first phases of West Farm, a 500-acre, $1.2 billion live/work destination in Omaha, Neb., that, when built out over the next 15 years, will include 1.36 million sf of office space, 500,000 sf of retail, 1,900 apartments and townhouses, 400 single-family homes, and a 300-room hotel.
Retail will account for one-quarter of West Farm, and parks, trails, and recreation areas one-third of its total space. The daytime population of West Farm at its completion is projected to exceed 15,000.
To assemble the land for West Farm, its developer Noddle Companies paid $64 million to the historic Boys Town Village and the DeMarco family. Applied Underwriters intends to build its corporate headquarters on the southern part of this development, and Noddle has been soliciting other Omaha-area businesses to lease office or retail space within the neighborhood. (The Omaha World-Herald reports that the Noddle-Applied team began meeting last year with key national retailers they wanted for this project.)
The city has created a sanitary and improvement district as a means to finance the $68 million needed to install streets, sewers, and other infrastructure for West Farm.
While a general contractor has yet to be named, Lamp Rynearson is West Farm’s civil engineer, and HDR is providing land planning and office architecture and design services. San Francisco-based SB Architects was brought in as the architect for the other buildings and to work on West Farm’s layout.
Bruce Wright, AIA, LEED AP, a Vice President and Principal with SB Architects, tells BD+C that he received a call last Spring from Noddle’s Partner and Senior Vice President Frank Barber about coming onto the West Farm development. Barber was familiar with SB from its work on Santana Row, a large mixed-use live/work community in San Jose.
“I had never been to Omaha, and was skeptical,” Wright admits. “But this has turned out to be a fabulous project, which could open the door for us for other projects in the Midwest.”
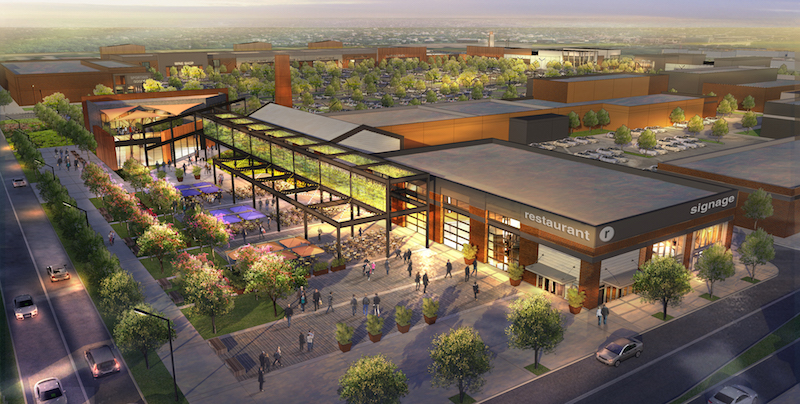
Retail will be a big factor at West Farm, with a marketplace running along its east axis, and entertainment venues along its west axis. Image: SB Architects
SB made some changes to West Farm’s master plan, which had originally been drawn up by Urban Design Associates. SB broke down the site into “different experiences,” says Wright, with more emphasis on creating a pedestrian environment.
Retail, says Wright, will be organized along West Farm’s east-west axis, with a marketplace/outdoor mall on the east side, and nightlife/entertainment venues on the west side, buttressed by a series of alleys, plazas, and courtyards. “This is a first for Omaha,” says Wright.
West Farm—which may not be the name this development ends up being called, says Wright—will be part of the city of Omaha, although Noddle and Applied will continue to own the bulk of the property and maintain the trail system and community spaces.
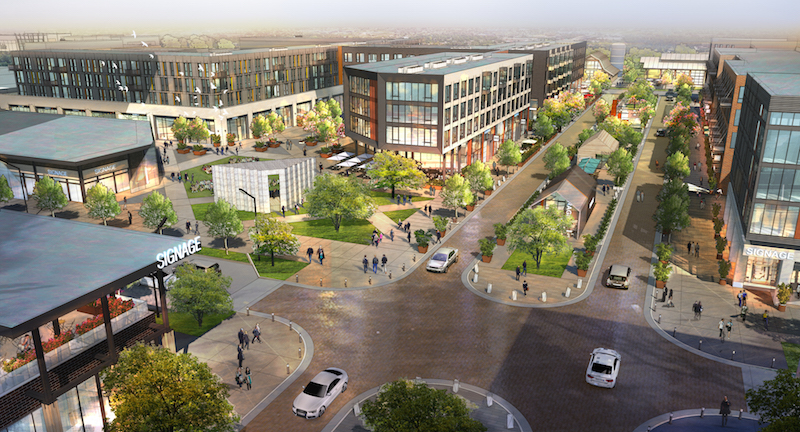
The master plan for West Farm now places greater emphasis on creating a pedestrian environment, supported by courtyards and plazas. Image: SB Architects
The World-Herald reports that Noddle has set up a temporary on-site storage area for 120 trees that were removed during site preparation, which will be replanted strategically as the vertical construction proceeds.
Noddle and Applied have also committed to capital improvements that are likely to benefit surrounding communities and schools with better roads and recreational facilities.
Related Stories
Cultural Facilities | Sep 16, 2016
Competition to design Shanghai’s Pudong Art Museum is down to four firms
OPEN, SANAA Ateliers Jean Nouvel and David Chipperfield Architects are the final four firms competing for the opportunity to design the project.
Steel Buildings | Sep 15, 2016
New York’s Hudson Yards to feature 16-story staircase sculpture
The installation is designed by British architect Thomas Heatherwick and will be the centerpiece of the $200 million plaza project
Cultural Facilities | Sep 13, 2016
REX reveals The Perelman Center, the final structure for the World Trade Center campus
The cube-shaped building is clad in translucent book-matched marble.
Designers | Sep 13, 2016
5 trends propelling a new era of food halls
Food halls have not only become an economical solution for restauranteurs and chefs experiencing skyrocketing retail prices and rents in large cities, but they also tap into our increased interest in gourmet locally sourced food, writes Gensler's Toshi Kasai.
| Sep 1, 2016
CULTURAL SECTOR GIANTS: A ranking of the nation's top cultural sector design and construction firms
Gensler, Perkins+Will, PCL Construction Enterprises, Turner Construction Co., AECOM, and WSP | Parsons Brinckerhoff top Building Design+Construction’s annual ranking of the nation’s largest cultural sector AEC firms, as reported in the 2016 Giants 300 Report.
Events Facilities | Aug 31, 2016
New York State Pavilion re-imagined as modern greenhouse
The design proposal won a competition organized by the National Trust for Historic Preservation and People for the Pavilion group to find new uses for the abandoned structure.
Performing Arts Centers | Aug 31, 2016
Sydney Opera House scheduled for $200 million upgrade
Acoustical improvements will be made alongside upgrades in accessibility, efficiency, and flexibility.
| Aug 30, 2016
CONVENTION CENTER GIANTS: A ranking of the nation's top convention center sector design and construction firms
Gensler, LMN Architects, AECOM, Turner Construction Co., and WSP | Parsons Brinckerhoff top Building Design+Construction’s annual ranking of the nation’s largest convention center sector AEC firms, as reported in the 2016 Giants 300 Report.
Cultural Facilities | Aug 27, 2016
Yellowstone Park Foundation receives $1 million donation from Toyota
The money will support new eco-friendly and efficient buildings on the park’s Youth Campus.
University Buildings | Aug 16, 2016
New images of Rice University’s Moody Center for the Arts revealed by Michael Maltzan Architecture
The arts center will foster creativity for making and presenting works across all disciplines


