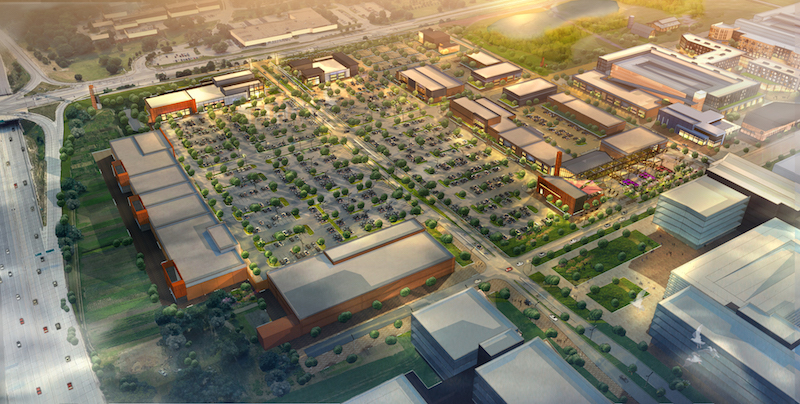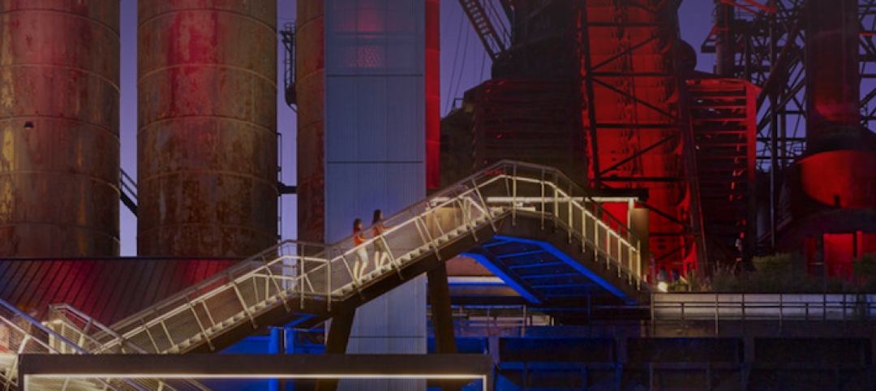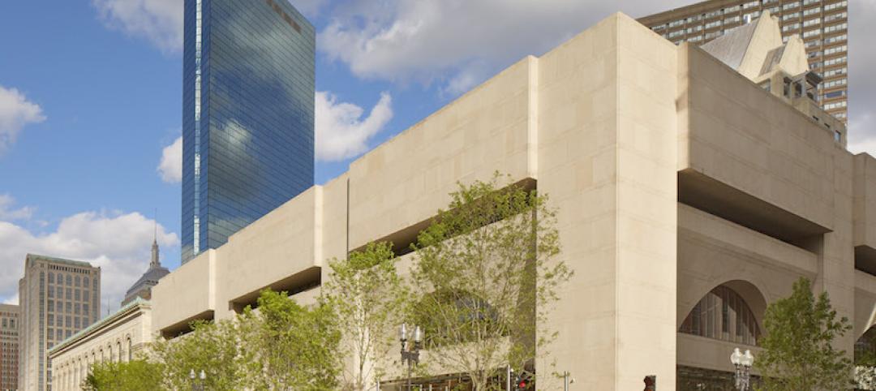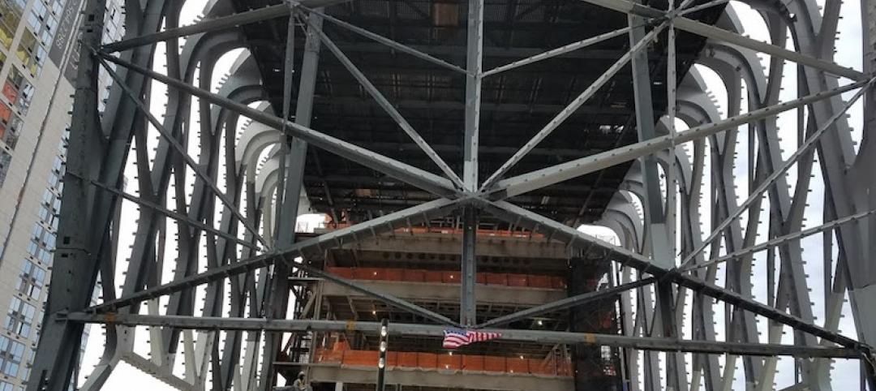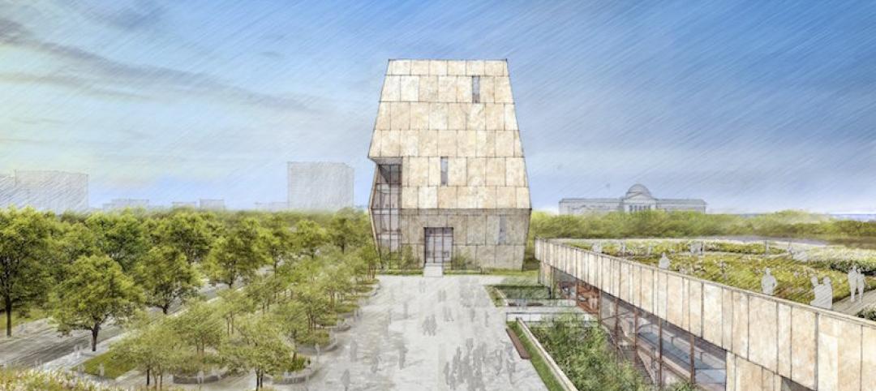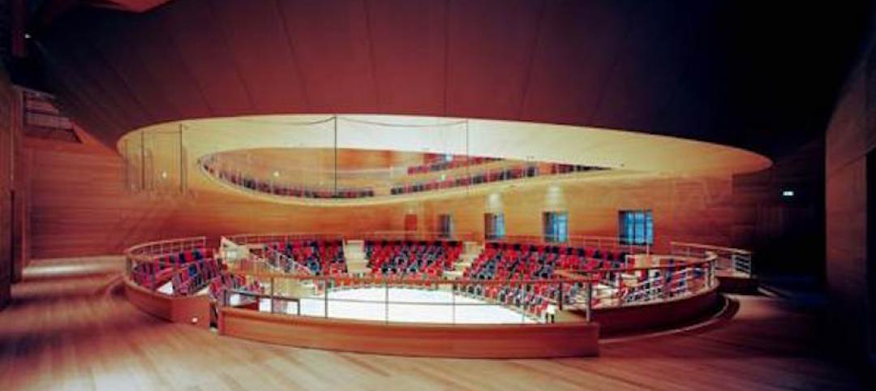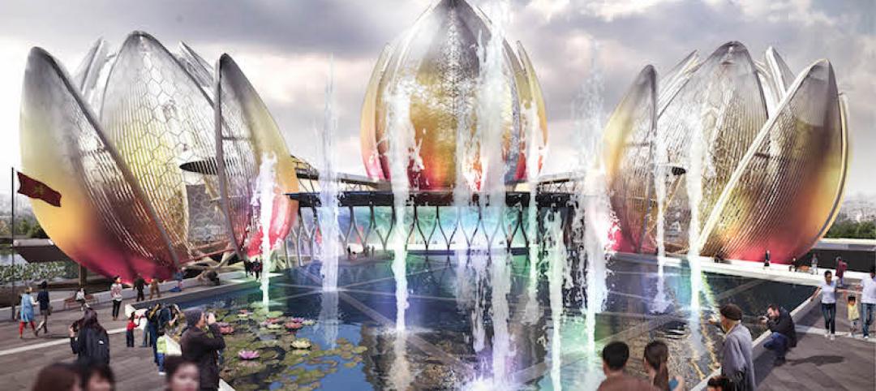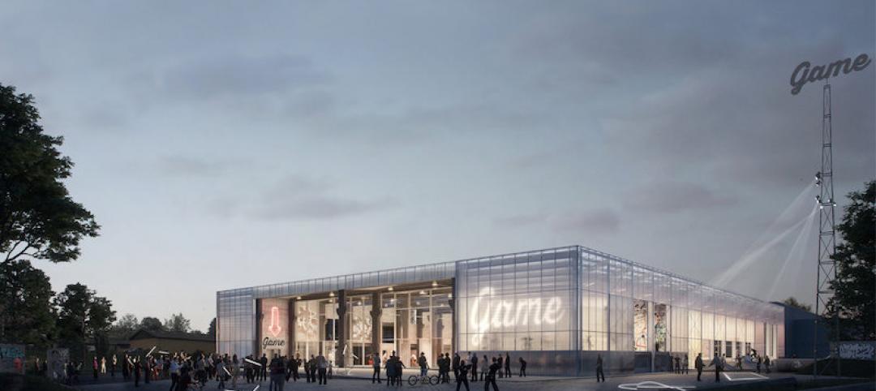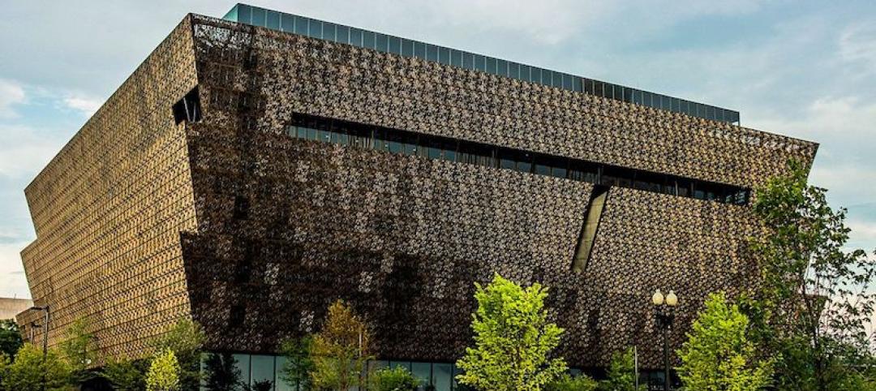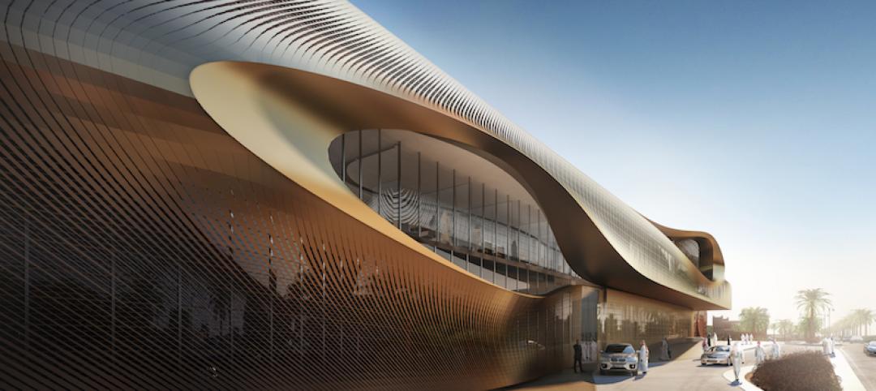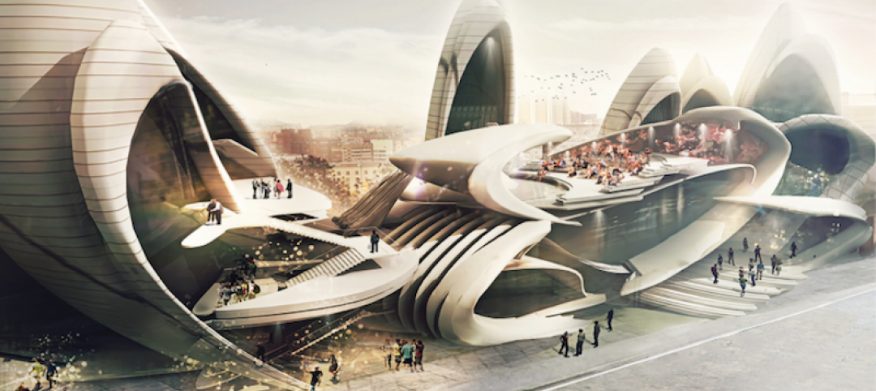This spring, construction is expected to begin on the first phases of West Farm, a 500-acre, $1.2 billion live/work destination in Omaha, Neb., that, when built out over the next 15 years, will include 1.36 million sf of office space, 500,000 sf of retail, 1,900 apartments and townhouses, 400 single-family homes, and a 300-room hotel.
Retail will account for one-quarter of West Farm, and parks, trails, and recreation areas one-third of its total space. The daytime population of West Farm at its completion is projected to exceed 15,000.
To assemble the land for West Farm, its developer Noddle Companies paid $64 million to the historic Boys Town Village and the DeMarco family. Applied Underwriters intends to build its corporate headquarters on the southern part of this development, and Noddle has been soliciting other Omaha-area businesses to lease office or retail space within the neighborhood. (The Omaha World-Herald reports that the Noddle-Applied team began meeting last year with key national retailers they wanted for this project.)
The city has created a sanitary and improvement district as a means to finance the $68 million needed to install streets, sewers, and other infrastructure for West Farm.
While a general contractor has yet to be named, Lamp Rynearson is West Farm’s civil engineer, and HDR is providing land planning and office architecture and design services. San Francisco-based SB Architects was brought in as the architect for the other buildings and to work on West Farm’s layout.
Bruce Wright, AIA, LEED AP, a Vice President and Principal with SB Architects, tells BD+C that he received a call last Spring from Noddle’s Partner and Senior Vice President Frank Barber about coming onto the West Farm development. Barber was familiar with SB from its work on Santana Row, a large mixed-use live/work community in San Jose.
“I had never been to Omaha, and was skeptical,” Wright admits. “But this has turned out to be a fabulous project, which could open the door for us for other projects in the Midwest.”
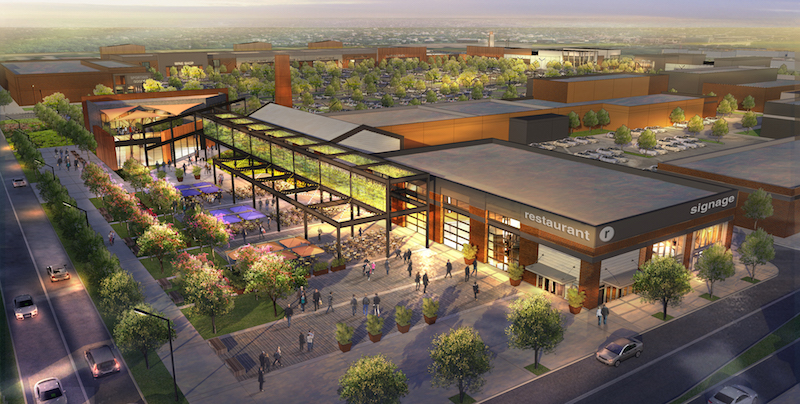
Retail will be a big factor at West Farm, with a marketplace running along its east axis, and entertainment venues along its west axis. Image: SB Architects
SB made some changes to West Farm’s master plan, which had originally been drawn up by Urban Design Associates. SB broke down the site into “different experiences,” says Wright, with more emphasis on creating a pedestrian environment.
Retail, says Wright, will be organized along West Farm’s east-west axis, with a marketplace/outdoor mall on the east side, and nightlife/entertainment venues on the west side, buttressed by a series of alleys, plazas, and courtyards. “This is a first for Omaha,” says Wright.
West Farm—which may not be the name this development ends up being called, says Wright—will be part of the city of Omaha, although Noddle and Applied will continue to own the bulk of the property and maintain the trail system and community spaces.
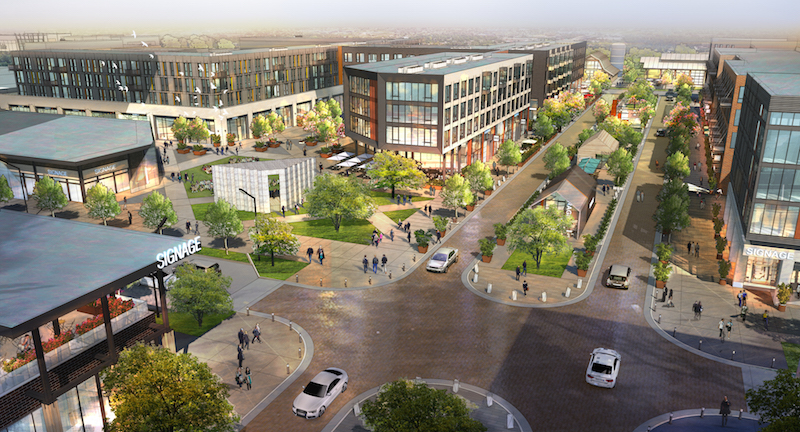
The master plan for West Farm now places greater emphasis on creating a pedestrian environment, supported by courtyards and plazas. Image: SB Architects
The World-Herald reports that Noddle has set up a temporary on-site storage area for 120 trees that were removed during site preparation, which will be replanted strategically as the vertical construction proceeds.
Noddle and Applied have also committed to capital improvements that are likely to benefit surrounding communities and schools with better roads and recreational facilities.
Related Stories
Building Team | Jun 27, 2017
Bruner Foundation announces 2017 Rudy Bruner Award for Urban Excellence gold and silver medalists
The SteelStacks Arts and Cultural Campus in Bethlehem, Pa., receives the gold medal and $50,000.
Libraries | May 31, 2017
A year after its facelift, Boston’s Public Library is relevant again
Visitors are flocking to its brighter, connected halls, which now include retail and digital components.
Cultural Facilities | May 25, 2017
The Shed, a multi-arts center on New York’s west side, moves forward in construction and funding
The facility, designed for maximum programming flexibility, includes a massive movable shell.
Cultural Facilities | May 4, 2017
Obama Foundation reveals first look at the Obama Presidential Center
The design comprises three buildings set in the public space of Jackson Park on Chicago’s South Side.
Performing Arts Centers | Mar 6, 2017
An oval defines the Frank Gehry-designed Pierre Boulez Saal concert hall
The hall hosted its debut concert on Saturday, March 4 with a performance by the Boulez Ensemble.
Cultural Facilities | Mar 2, 2017
The Hanoi Lotus Centre will bloom from the middle of a lake
The building will act as a symbol of growth and prosperity for the city of Hanoi.
Cultural Facilities | Jan 30, 2017
Former windmill factory proposed as new ‘vibrant culture house’
The transformed building would provide space for street sports, street culture, and street art.
Cultural Facilities | Dec 14, 2016
Institutions aggressively targeting private donors to fund construction projects
Capital campaigns abound, even though government financing still plays a vital role.
Cultural Facilities | Oct 27, 2016
Zaha Hadid Architects’ Urban Heritage Administration Centre takes its design from the surrounding desert
The futuristic curves that have become a staple for ZHA-designed buildings are also on full display.
Cultural Facilities | Sep 19, 2016
International competition recognizes insect-inspired design for Moscow Circus School
The proposal would make the school’s activities more transparent to the public.


