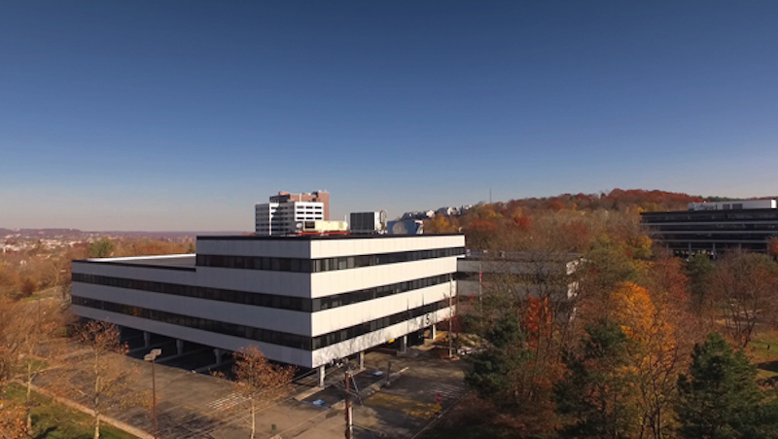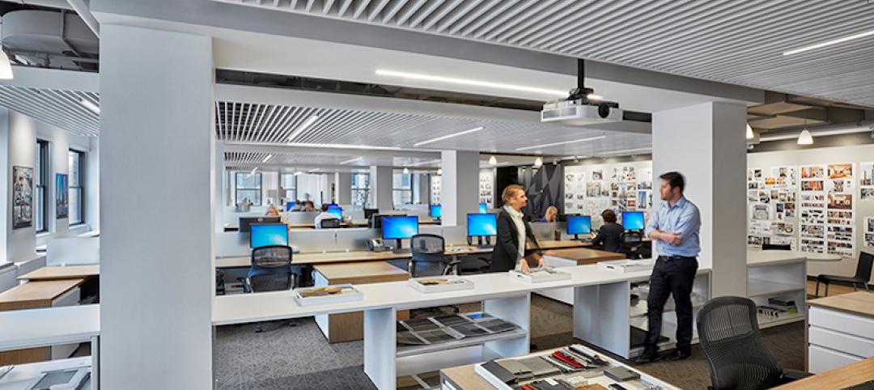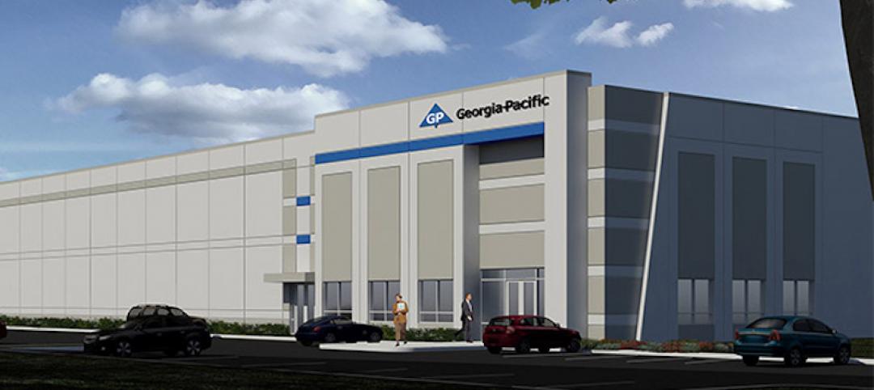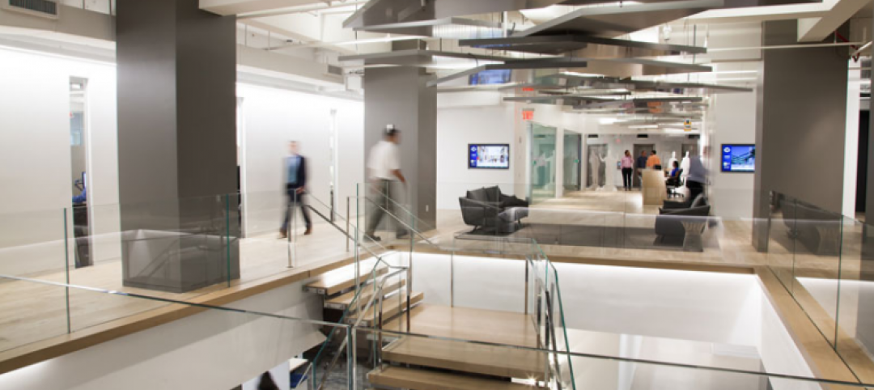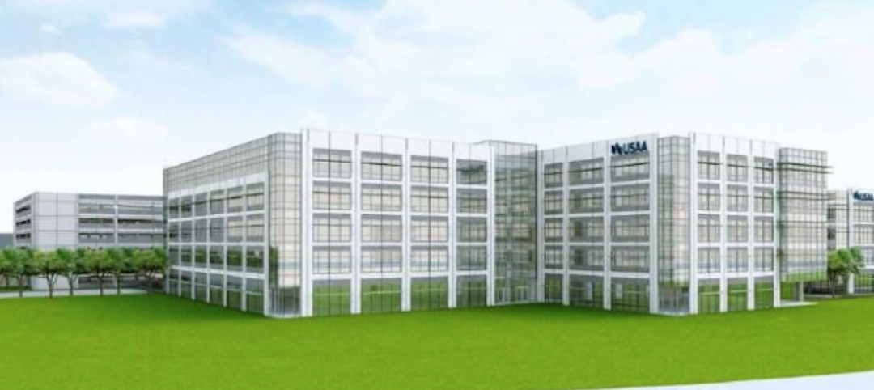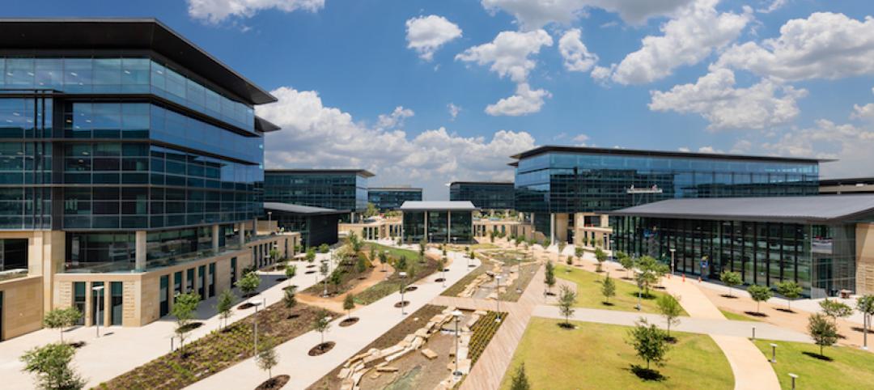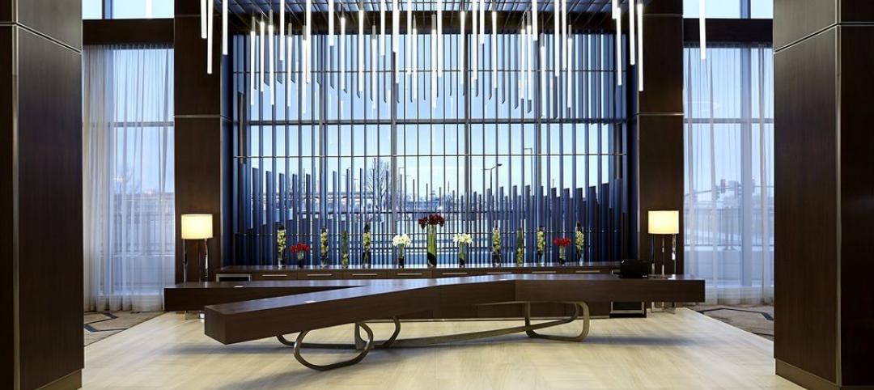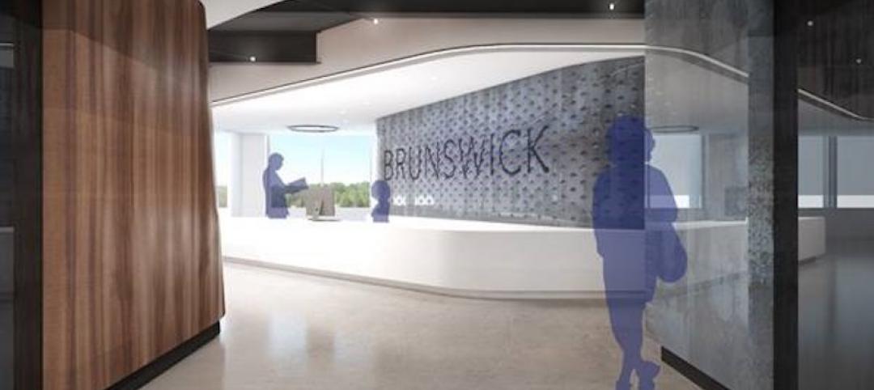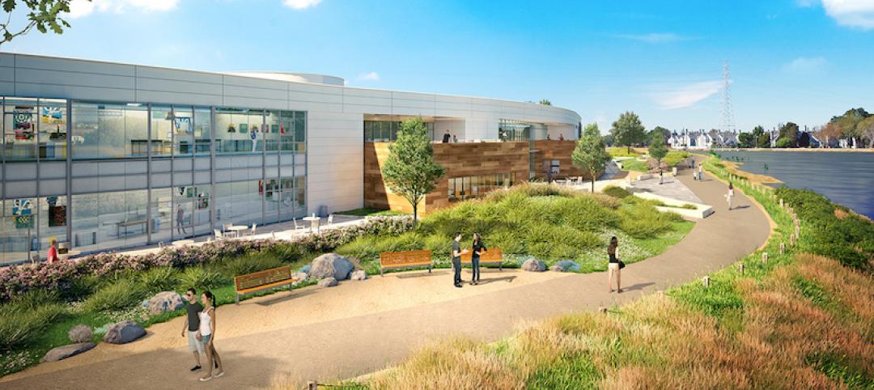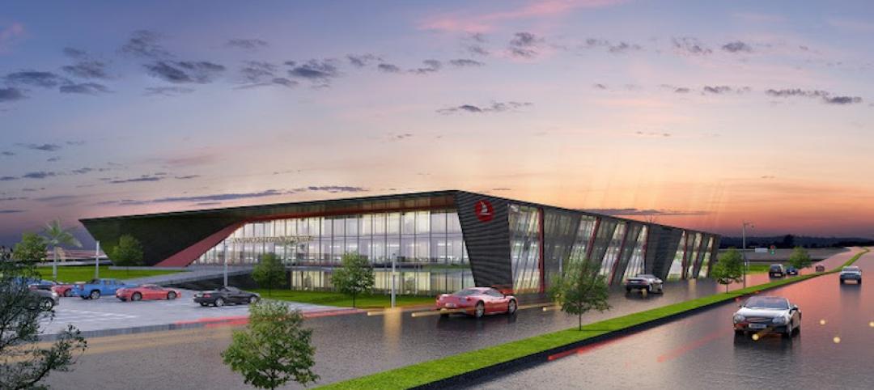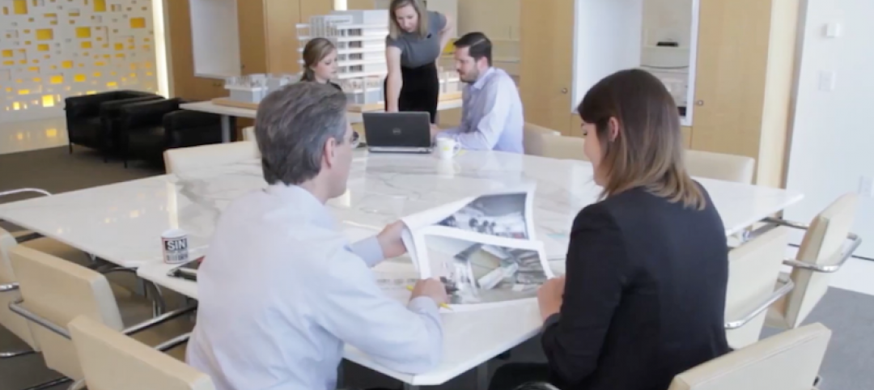5 Garret Mountain Plaza, a New Jersey office building located at a four-way interchange of I-80, is set to undergo a substantial renovation that will offer a blank canvas for companies seeking technologically advanced office space and amenities.
The 101,880-sf building is approaching the renovations with a “live-work-play” mentality. The renovations will include a full-service café, fitness center, conference center, and rooftop deck. Surrounding the building will be landscaping, nature trails, and views of Garret Mountain Reservation.
“Today’s workforce is younger than ever before, and companies often are challenged to find buildings that offer millennial employees a collaborative, productive work environment backed by a full complement of dynamic lifestyle amenities and conveniences,” says David Simson, Vice-Chairman and CEO of Newmark Knight Frank, the building’s leasing agent.
The building is seeking a sole tenant or a lead tenant of at least 50,000 sf. 5 Garret Mountain Plaza is part of a larger campus that includes two other buildings and a total of 401,000 sf of office space.
The building was originally 100% leased to Cytec Industries, a chemicals and materials technology company, and has not been available since it was built in the early 1980s.
Mountain Development Corp. owns the three-building campus.
Related Stories
Office Buildings | Sep 20, 2017
Five Stantec offices move into one Fifth Avenue location
The new location provides the firm with 40,000 sf of space.
Industrial Facilities | Aug 29, 2017
Clayco completes construction on Georgia-Pacific Distribution Center
The new facility expands on the company’s old distribution facility by over 300,000 sf.
Green | Aug 24, 2017
Business case for WELL still developing after first generation office fitouts completed
The costs ranged from 50 cents to $4 per sf, according to a ULI report.
Market Data | Aug 20, 2017
Some suburban office markets are holding their own against corporate exodus to cities
An analysis of mortgage-backed loans suggests that demand remains relatively steady.
Office Buildings | Aug 17, 2017
Toyota’s new North American HQ opens in Plano
Toyota invested $1 billion in the project, which was designed by Corgan.
Lighting | Aug 2, 2017
Dynamic white lighting mimics daylighting
By varying an LED luminaire’s color temperature, it is possible to mimic daylighting, to some extent, and the natural circadian rhythms that accompany it, writes DLR Group’s Sean Avery.
Office Buildings | Aug 1, 2017
Corporate values as workplace drivers
Connecting personal values to company values is important to millennial workers.
K-12 Schools | Aug 1, 2017
This new high school is the first to be built on a tech company’s campus
Design Tech High School, located on Oracle Corporation’s Headquarters campus, will span 64,000 sf across two stories and have a capacity of 550 students.
Office Buildings | Jul 27, 2017
*UPDATED* This will be the largest flight training center in Europe and the Middle East
The center will cover about 30,000 sm and feature 18 simulators.
Office Buildings | Jul 26, 2017
Meeting space leads to innovation
PDR Principal Larry Lander explains how to design for workplaces where four generations are working together.


