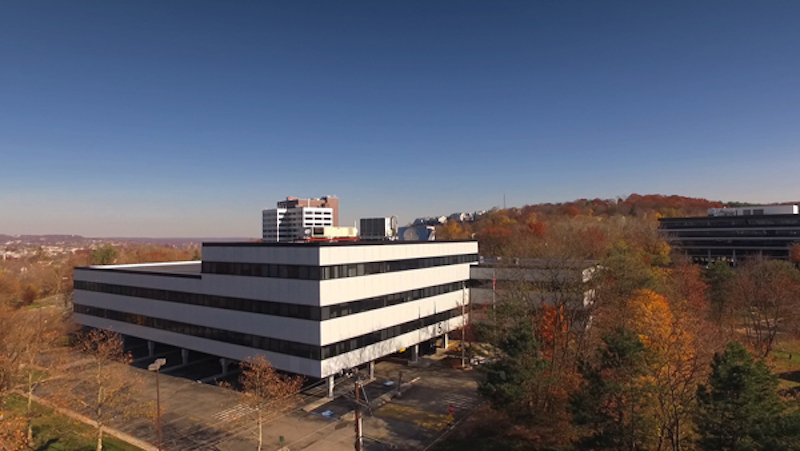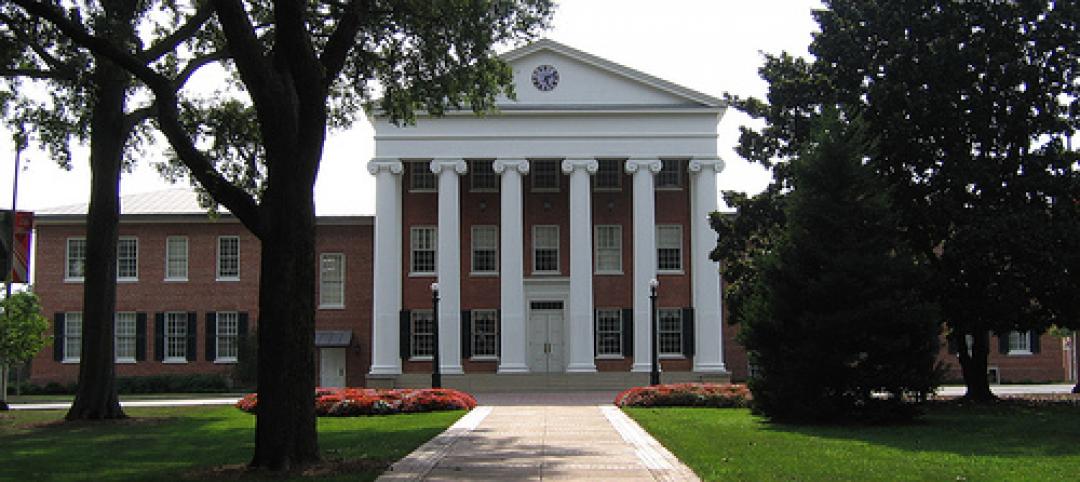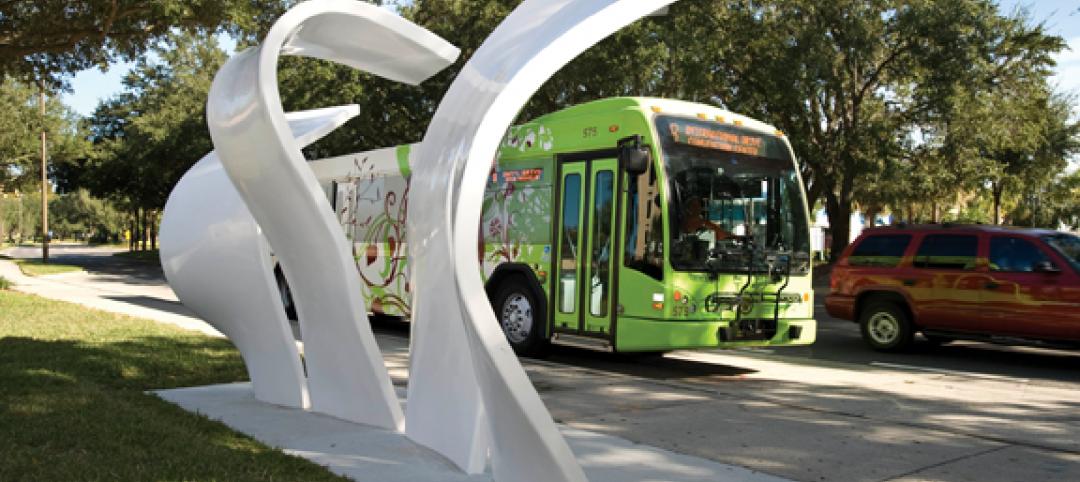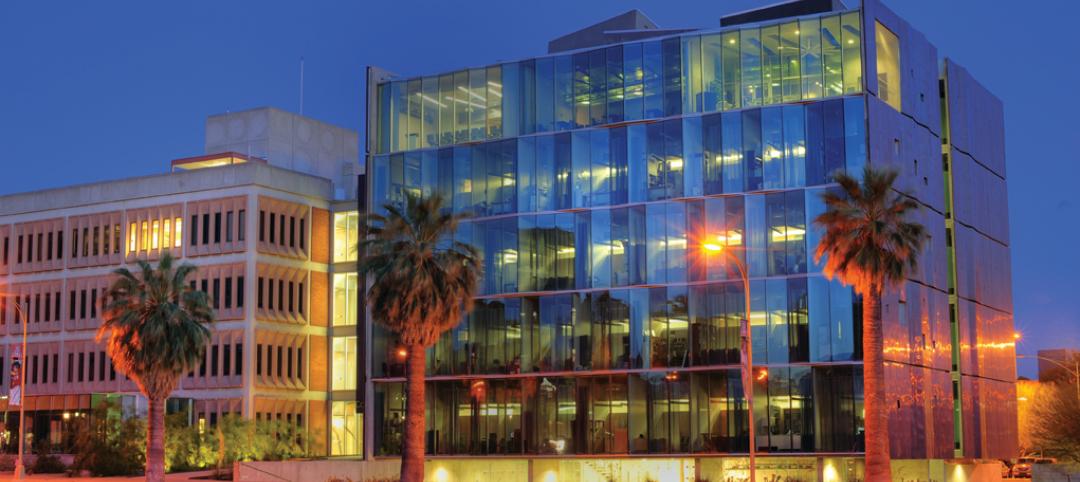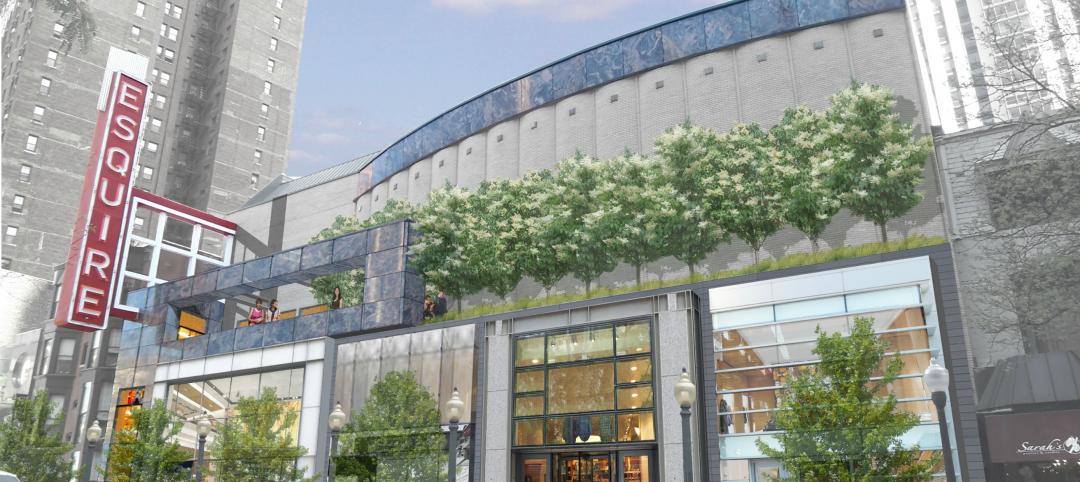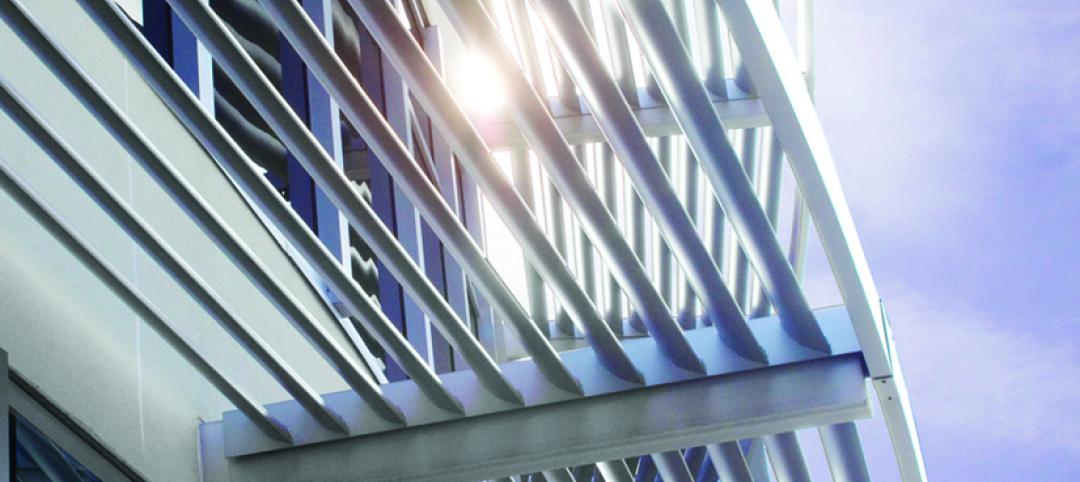5 Garret Mountain Plaza, a New Jersey office building located at a four-way interchange of I-80, is set to undergo a substantial renovation that will offer a blank canvas for companies seeking technologically advanced office space and amenities.
The 101,880-sf building is approaching the renovations with a “live-work-play” mentality. The renovations will include a full-service café, fitness center, conference center, and rooftop deck. Surrounding the building will be landscaping, nature trails, and views of Garret Mountain Reservation.
“Today’s workforce is younger than ever before, and companies often are challenged to find buildings that offer millennial employees a collaborative, productive work environment backed by a full complement of dynamic lifestyle amenities and conveniences,” says David Simson, Vice-Chairman and CEO of Newmark Knight Frank, the building’s leasing agent.
The building is seeking a sole tenant or a lead tenant of at least 50,000 sf. 5 Garret Mountain Plaza is part of a larger campus that includes two other buildings and a total of 401,000 sf of office space.
The building was originally 100% leased to Cytec Industries, a chemicals and materials technology company, and has not been available since it was built in the early 1980s.
Mountain Development Corp. owns the three-building campus.
Related Stories
| Dec 12, 2011
Skanska to expand and renovate hospital in Georgia for $103 Million
The expansion includes a four-story, 17,500 square meters clinical services building and a five-story, 15,700 square meters, medical office building. Skanska will also renovate the main hospital.
| Dec 10, 2011
10 Great Solutions
The editors of Building Design+Construction present 10 “Great Solutions” that highlight innovative technology and products that can be used to address some of the many problems Building Teams face in their day-to-day work. Readers are encouraged to submit entries for Great Solutions; if we use yours, you’ll receive a $25 gift certificate. Look for more Great Solutions in 2012 at: www.bdcnetwork.com/greatsolutions/2012.
| Dec 10, 2011
Energy performance starts at the building envelope
Rainscreen system installed at the west building expansion of the University of Arizona’s Meinel Optical Sciences Center in Tucson, with its folded glass wall and copper-paneled, breathable cladding over precast concrete.
| Dec 8, 2011
Keast & Hood Co. part of Statue of Liberty renovation team
Keast & Hood Co., is the structural engineer-of-record for the year-long $27.25 million renovation of the Statue of Liberty.
| Dec 7, 2011
ICS Builders and BKSK Architects complete St. Hilda’s House in Manhattan
The facility's design highlights the inherent link between environmental consciousness and religious reverence.
| Dec 5, 2011
Summit Design+Build begins renovation of Chicago’s Esquire Theatre
The 33,000 square foot building will undergo an extensive structural remodel and core & shell build-out changing the building’s use from a movie theater to a high-end retail center.


