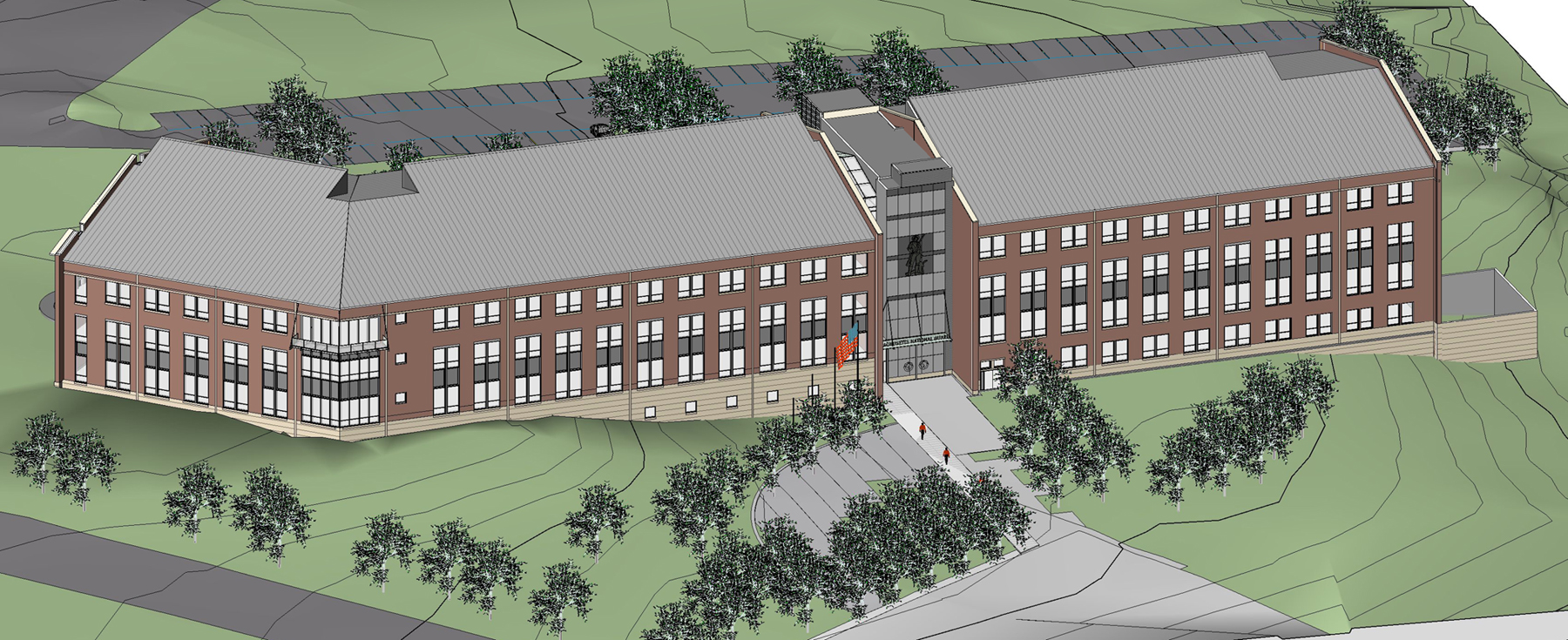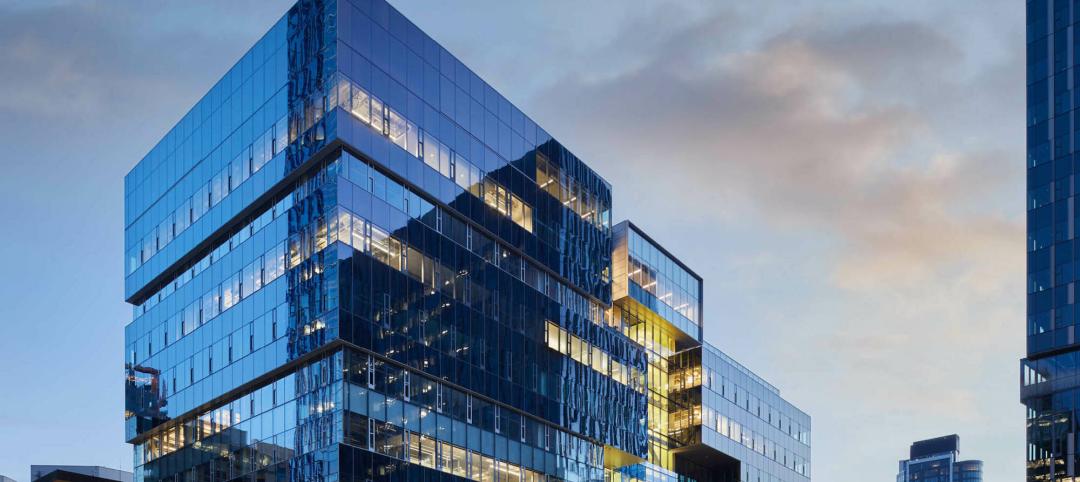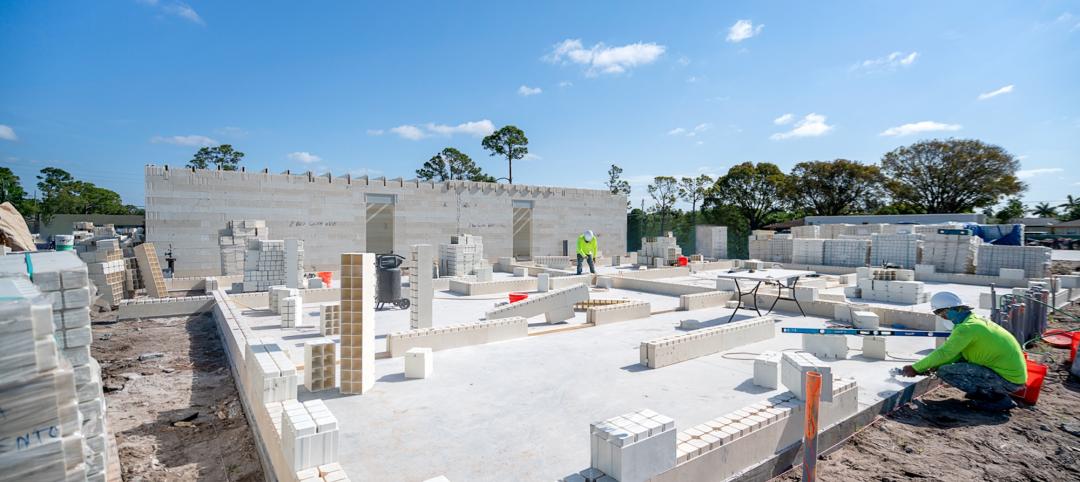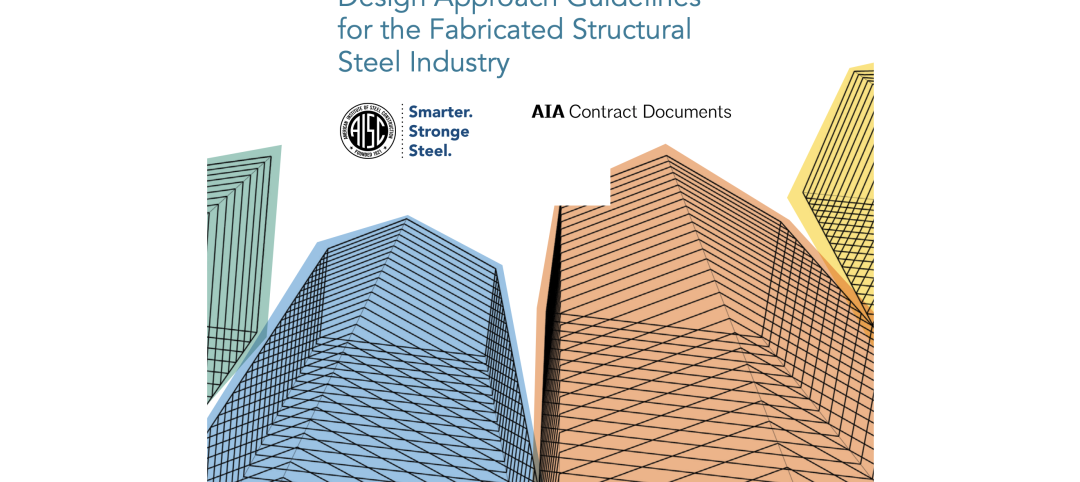Nauset Construction has begun foundation work on Phase Two of the National Guard Bureau’s new Joint Force Headquarters at Hanscom Air Force Base, Lincoln, Mass.
When finished, the four-story, 80,000-sf office building will connect to the existing 193,000-sf facility and is anticipated to be completed by May of 2013.
The construction of the building and connections to the existing facility have been well coordinated by Nauset’s BIM Management Team, which used 3D modeling to detect structural clashes.
The new facility will have its own air handling units and heating and cooling systems, but the water, fire protection, and electrical systems will be central to the two phases.
Designed to resist the effects of earthquake motions, the facility will house classrooms with raised computer access flooring, heated storage and vehicle ready work bays. The foundation will consist of reinforced concrete footings and floor slab with steel framed masonry walls, aluminum windows, and a metal paneled roof system with integrated gutters. The HVAC system will include three 2,000 MBH gas fired boilers, two 140 ton electric air-cooled chillers and air handlers with multiple zones.
Additional building features will include auxiliary power, fire detection and suppression, security access and surveillance and intrusion detection systems. Extensive hardscaping (roadways, ground level parking, an amphitheater with tiered seating, pedestrian walkways) and landscaping is also part of the project’s scope of work. The LEED Silver rating will be achieved by utilizing energy efficient MEP systems and controls, as well as bio-swales to reduce storm water runoff. Project challenges include close coordination with all subcontractors due to the highly sensitive, occupied and restricted site location. BD+C
Related Stories
High-rise Construction | Feb 23, 2024
Designing a new frontier in Seattle’s urban core
Graphite Design Group shares the design for Frontier, a 540,000-sf tower in a five-block master plan for Seattle-based tech leader Amazon.
Construction Costs | Feb 22, 2024
K-12 school construction costs for 2024
Data from Gordian breaks down the average cost per square foot for four different types of K-12 school buildings (elementary schools, junior high schools, high schools, and vocational schools) across 10 U.S. cities.
MFPRO+ Special Reports | Feb 22, 2024
Crystal Lagoons: A deep dive into real estate's most extreme guest amenity
These year-round, manmade, crystal clear blue lagoons offer a groundbreaking technology with immense potential to redefine the concept of water amenities. However, navigating regulatory challenges and ensuring long-term sustainability are crucial to success with Crystal Lagoons.
Architects | Feb 21, 2024
Architecture Billings Index remains in 'declining billings' state in January 2024
Architecture firm billings remained soft entering into 2024, with an AIA/Deltek Architecture Billings Index (ABI) score of 46.2 in January. Any score below 50.0 indicates decreasing business conditions.
University Buildings | Feb 21, 2024
University design to help meet the demand for health professionals
Virginia Commonwealth University is a Page client, and the Dean of the College of Health Professions took time to talk about a pressing healthcare industry need that schools—and architects—can help address.
AEC Tech | Feb 20, 2024
AI for construction: What kind of tool can artificial intelligence become for AEC teams?
Avoiding the hype and gathering good data are half the battle toward making artificial intelligence tools useful for performing design, operational, and jobsite tasks.
Engineers | Feb 20, 2024
An engineering firm traces its DEI journey
Top-to-bottom buy-in has been a key factor in SSOE Group’s efforts to become more diverse, equitable, and inclusive in its hiring, mentoring, and benefits.
Building Tech | Feb 20, 2024
Construction method featuring LEGO-like bricks wins global innovation award
A new construction method featuring LEGO-like bricks made from a renewable composite material took first place for building innovations at the 2024 JEC Composites Innovation Awards in Paris, France.
Codes and Standards | Feb 20, 2024
AISC, AIA release second part of design assist guidelines for the structural steel industry
The American Institute of Steel Construction and AIA Contract Documents have released the second part of a document intended to provide guidance for three common collaboration strategies.
Student Housing | Feb 19, 2024
UC Law San Francisco’s newest building provides student housing at below-market rental rates
Located in San Francisco’s Tenderloin and Civic Center neighborhoods, UC Law SF’s newest building helps address the city’s housing crisis by providing student housing at below-market rental rates. The $282 million, 365,000-sf facility at 198 McAllister Street enables students to live on campus while also helping to regenerate the neighborhood.

















