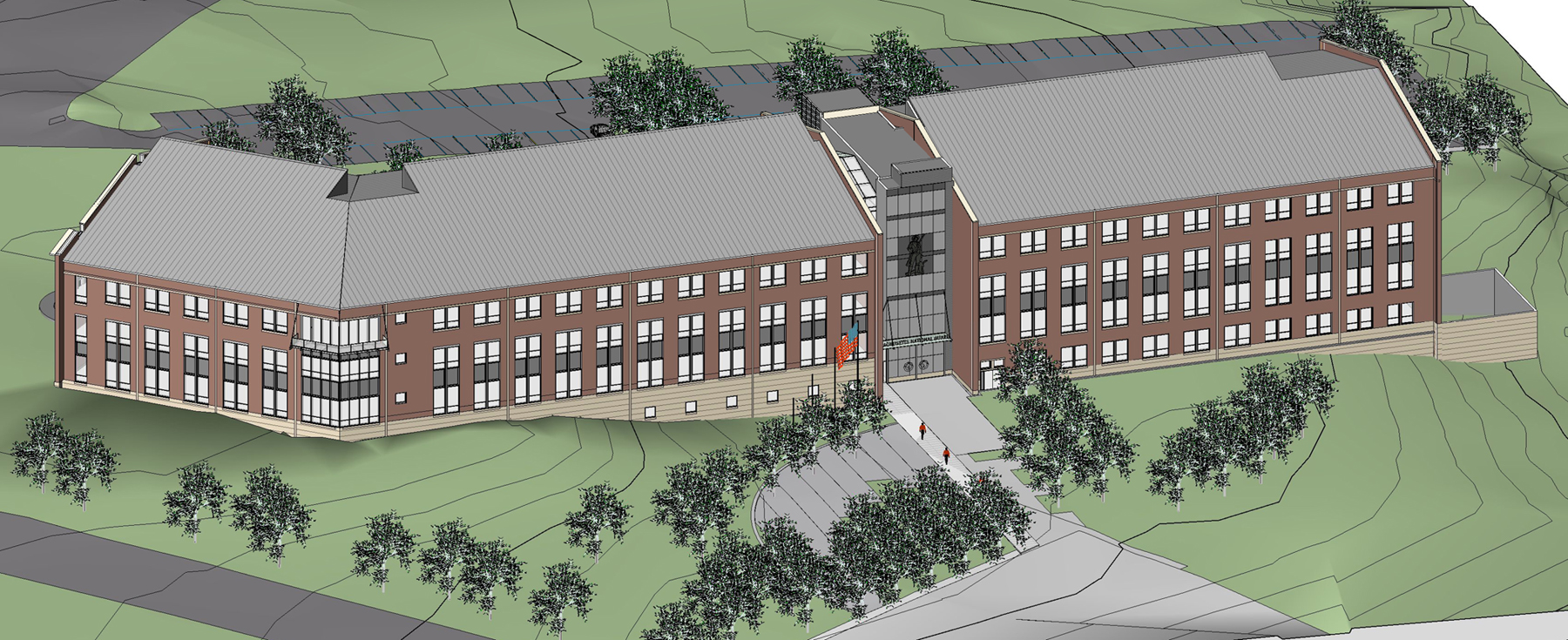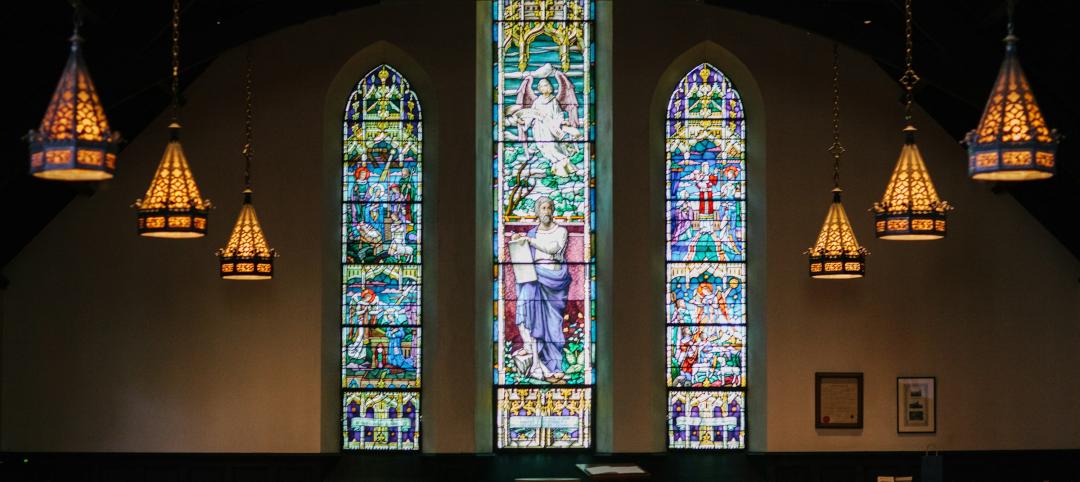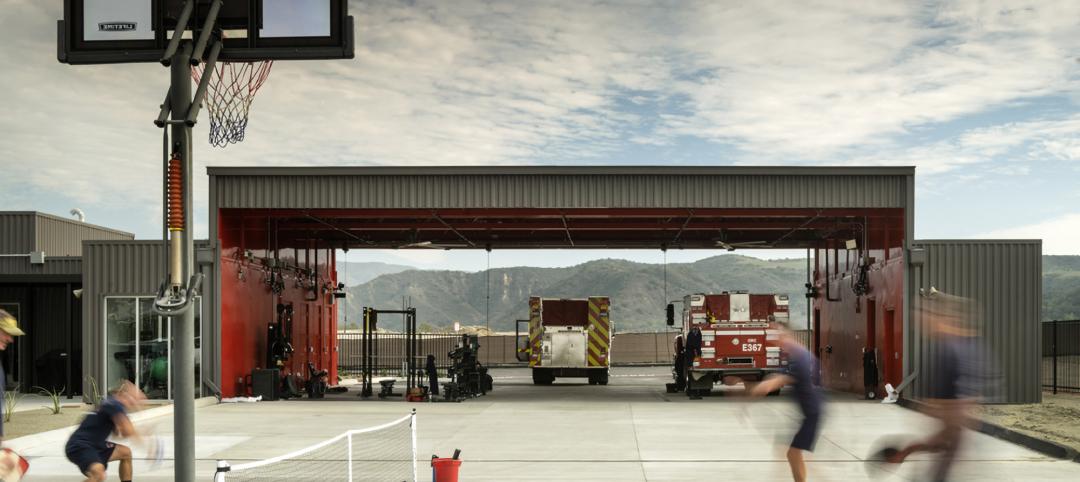Nauset Construction has begun foundation work on Phase Two of the National Guard Bureau’s new Joint Force Headquarters at Hanscom Air Force Base, Lincoln, Mass.
When finished, the four-story, 80,000-sf office building will connect to the existing 193,000-sf facility and is anticipated to be completed by May of 2013.
The construction of the building and connections to the existing facility have been well coordinated by Nauset’s BIM Management Team, which used 3D modeling to detect structural clashes.
The new facility will have its own air handling units and heating and cooling systems, but the water, fire protection, and electrical systems will be central to the two phases.
Designed to resist the effects of earthquake motions, the facility will house classrooms with raised computer access flooring, heated storage and vehicle ready work bays. The foundation will consist of reinforced concrete footings and floor slab with steel framed masonry walls, aluminum windows, and a metal paneled roof system with integrated gutters. The HVAC system will include three 2,000 MBH gas fired boilers, two 140 ton electric air-cooled chillers and air handlers with multiple zones.
Additional building features will include auxiliary power, fire detection and suppression, security access and surveillance and intrusion detection systems. Extensive hardscaping (roadways, ground level parking, an amphitheater with tiered seating, pedestrian walkways) and landscaping is also part of the project’s scope of work. The LEED Silver rating will be achieved by utilizing energy efficient MEP systems and controls, as well as bio-swales to reduce storm water runoff. Project challenges include close coordination with all subcontractors due to the highly sensitive, occupied and restricted site location. BD+C
Related Stories
Codes | Feb 9, 2024
Illinois releases stretch energy code for building construction
Illinois is the latest jurisdiction to release a stretch energy code that provides standards for communities to mandate more efficient building construction. St. Louis, Mo., and a few states, including California, Colorado, and Massachusetts, currently have stretch codes in place.
Giants 400 | Feb 8, 2024
Top 10 Telecommunications Building Architecture Firms for 2023
Arcadis North America, CSArch, Interior Architects, and TETER top BD+C's ranking of the nation's largest telecommunications building architecture and architecture/engineering (AE) firms for 2023, as reported in Building Design+Construction's 2023 Giants 400 Report.
Giants 400 | Feb 8, 2024
Top 50 Public Library Architecture Firms for 2023
Quinn Evans, McMillan Pazdan Smith, PGAL, Skidmore, Owings & Merrill, and Gensler top BD+C's ranking of the nation's largest public library architecture and architecture/engineering (AE) firms for 2023, as reported in Building Design+Construction's 2023 Giants 400 Report.
Giants 400 | Feb 8, 2024
Top 60 Performing Arts Center and Concert Venue Architecture Firms for 2023
Populous, DLR Group, Gensler, HGA, and Perkins Eastman top BD+C's ranking of the nation's largest performing arts center and concert venue architecture and architecture/engineering (AE) firms for 2023, as reported in Building Design+Construction's 2023 Giants 400 Report.
Giants 400 | Feb 8, 2024
Top 70 Museum Architecture Firms for 2023
SmithGroup, Gensler, Ayers Saint Gross, Quinn Evans, HGA, and Cooper Robertson head BD+C's ranking of the nation's largest museum and gallery architecture and architecture/engineering (AE) firms for 2023, as reported in Building Design+Construction's 2023 Giants 400 Report.
Architects | Feb 8, 2024
LPA President Dan Heinfeld announced retirement
LPA Design Studios announced the upcoming retirement of longtime president Dan Heinfeld, who led the firm’s growth from a small, commercial development-focused architecture studio into a nation-leading integrated design practice setting new standards for performance and design excellence.
Market Data | Feb 7, 2024
New download: BD+C's February 2024 Market Intelligence Report
Building Design+Construction's monthly Market Intelligence Report offers a snapshot of the health of the U.S. building construction industry, including the commercial, multifamily, institutional, and industrial building sectors. This report tracks the latest metrics related to construction spending, demand for design services, contractor backlogs, and material price trends.
Giants 400 | Feb 6, 2024
Top 80 Religious Facility Architecture Firms for 2023
Parkhill, FGM Architects, GFF, Gensler, and HOK top BD+C's ranking of the nation's largest religious facility architecture and architecture engineering (AE) firms for 2023, as reported in the 2023 Giants 400 Report.
Modular Building | Feb 6, 2024
Modular fire station allows for possible future reconfigurations
A fire station in Southern California leveraged prefab, modular construction for faster completion and future reconfiguration.
Giants 400 | Feb 5, 2024
Top 30 Entertainment Center, Cineplex, and Theme Park Architecture Firms for 2023
Gensler, JLL, Nelson Worldwide, AO, and Stantec top BD+C's ranking of the nation's largest entertainment center, cineplex, and theme park architecture and architecture engineering (AE) firms for 2023, as reported in the 2023 Giants 400 Report.

















