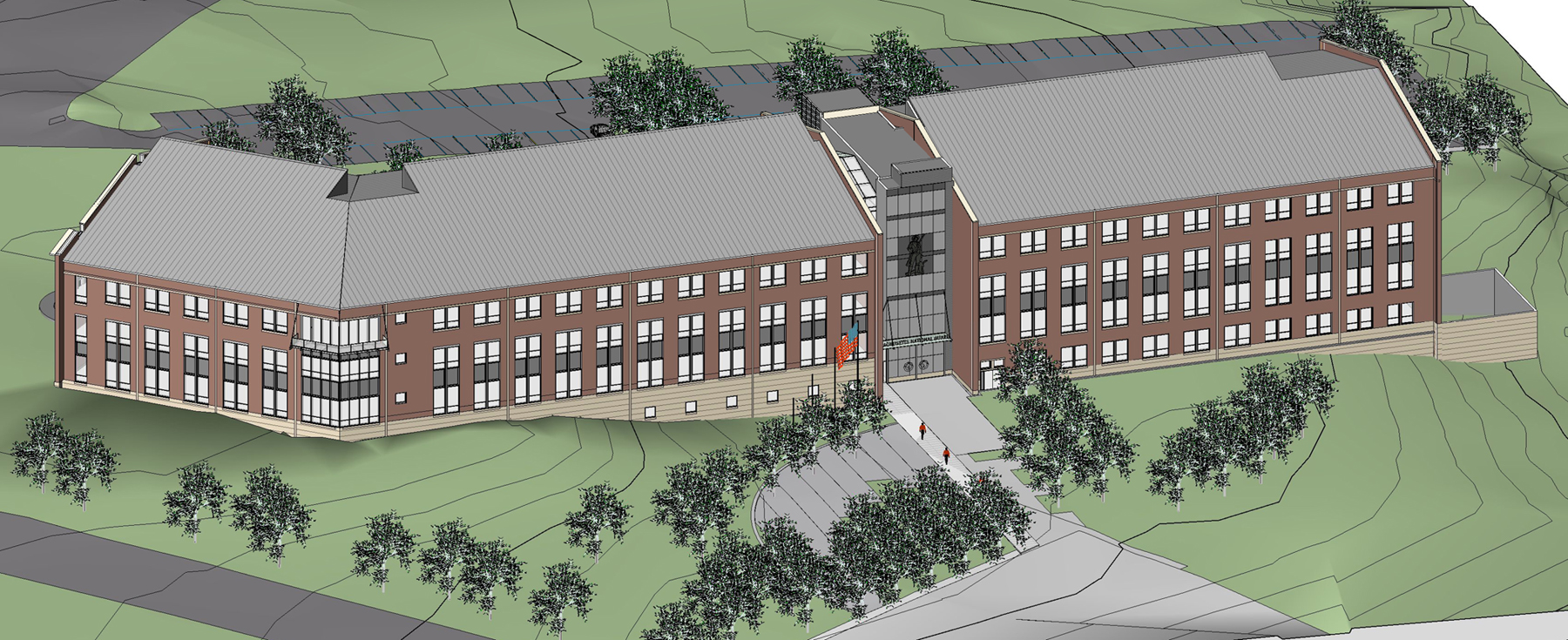Nauset Construction has begun foundation work on Phase Two of the National Guard Bureau’s new Joint Force Headquarters at Hanscom Air Force Base, Lincoln, Mass.
When finished, the four-story, 80,000-sf office building will connect to the existing 193,000-sf facility and is anticipated to be completed by May of 2013.
The construction of the building and connections to the existing facility have been well coordinated by Nauset’s BIM Management Team, which used 3D modeling to detect structural clashes.
The new facility will have its own air handling units and heating and cooling systems, but the water, fire protection, and electrical systems will be central to the two phases.
Designed to resist the effects of earthquake motions, the facility will house classrooms with raised computer access flooring, heated storage and vehicle ready work bays. The foundation will consist of reinforced concrete footings and floor slab with steel framed masonry walls, aluminum windows, and a metal paneled roof system with integrated gutters. The HVAC system will include three 2,000 MBH gas fired boilers, two 140 ton electric air-cooled chillers and air handlers with multiple zones.
Additional building features will include auxiliary power, fire detection and suppression, security access and surveillance and intrusion detection systems. Extensive hardscaping (roadways, ground level parking, an amphitheater with tiered seating, pedestrian walkways) and landscaping is also part of the project’s scope of work. The LEED Silver rating will be achieved by utilizing energy efficient MEP systems and controls, as well as bio-swales to reduce storm water runoff. Project challenges include close coordination with all subcontractors due to the highly sensitive, occupied and restricted site location. BD+C
Related Stories
Architects | Mar 5, 2024
Riken Yamamoto wins 2024 Pritzker Architecture Prize
The Pritzker Architecture Prize announces Riken Yamamoto, of Yokohama, Japan, as the 2024 Laureate of the Pritzker Architecture Prize, the award that is regarded internationally as architecture’s highest honor.
Office Buildings | Mar 5, 2024
Former McDonald’s headquarters transformed into modern office building for Ace Hardware
In Oak Brook, Ill., about 15 miles west of downtown Chicago, McDonald’s former corporate headquarters has been transformed into a modern office building for its new tenant, Ace Hardware. Now for the first time, Ace Hardware can bring 1,700 employees from three facilities under one roof.
Green | Mar 5, 2024
New York City’s Green Economy Action Plan aims for building decarbonization
New York City’s recently revealed Green Economy Action Plan includes the goals of the decarbonization of buildings and developing a renewable energy system. The ambitious plan includes enabling low-carbon alternatives in the transportation sector and boosting green industries, aiming to create more than 12,000 green economy apprenticeships by 2040.
Lighting | Mar 4, 2024
Illuminating your path to energy efficiency
Design Collaborative's Kelsey Rowe, PE, CLD, shares some tools, resources, and next steps to guide you through the process of lighting design.
MFPRO+ News | Mar 1, 2024
Housing affordability, speed of construction are top of mind for multifamily architecture and construction firms
The 2023 Multifamily Giants get creative to solve the affordability crisis, while helping their developer clients build faster and more economically.
Multifamily Housing | Feb 29, 2024
Manny Gonzalez, FAIA, inducted into Best in American Living Awards Hall of Fame
Manny Gonzalez, FAIA, has been inducted into the BALA Hall of Fame.
K-12 Schools | Feb 29, 2024
Average age of U.S. school buildings is just under 50 years
The average age of a main instructional school building in the United States is 49 years, according to a survey by the National Center for Education Statistics (NCES). About 38% of schools were built before 1970. Roughly half of the schools surveyed have undergone a major building renovation or addition.
MFPRO+ Research | Feb 28, 2024
New download: BD+C's 2023 Multifamily Amenities report
New research from Building Design+Construction and Multifamily Pro+ highlights the 127 top amenities that developers, property owners, architects, contractors, and builders are providing in today’s apartment, condominium, student housing, and senior living communities.
AEC Tech | Feb 28, 2024
How to harness LIDAR and BIM technology for precise building data, equipment needs
By following the Scan to Point Cloud + Point Cloud to BIM process, organizations can leverage the power of LIDAR and BIM technology at the same time. This optimizes the documentation of existing building conditions, functions, and equipment needs as a current condition and as a starting point for future physical plant expansion projects.
Data Centers | Feb 28, 2024
What’s next for data center design in 2024
Nuclear power, direct-to-chip liquid cooling, and data centers as learning destinations are among the emerging design trends in the data center sector, according to Scott Hays, Sector Leader, Sustainable Design, with HED.
















