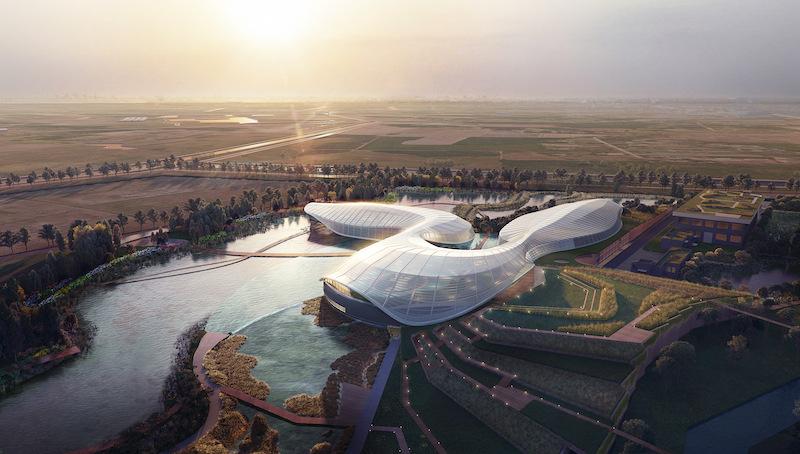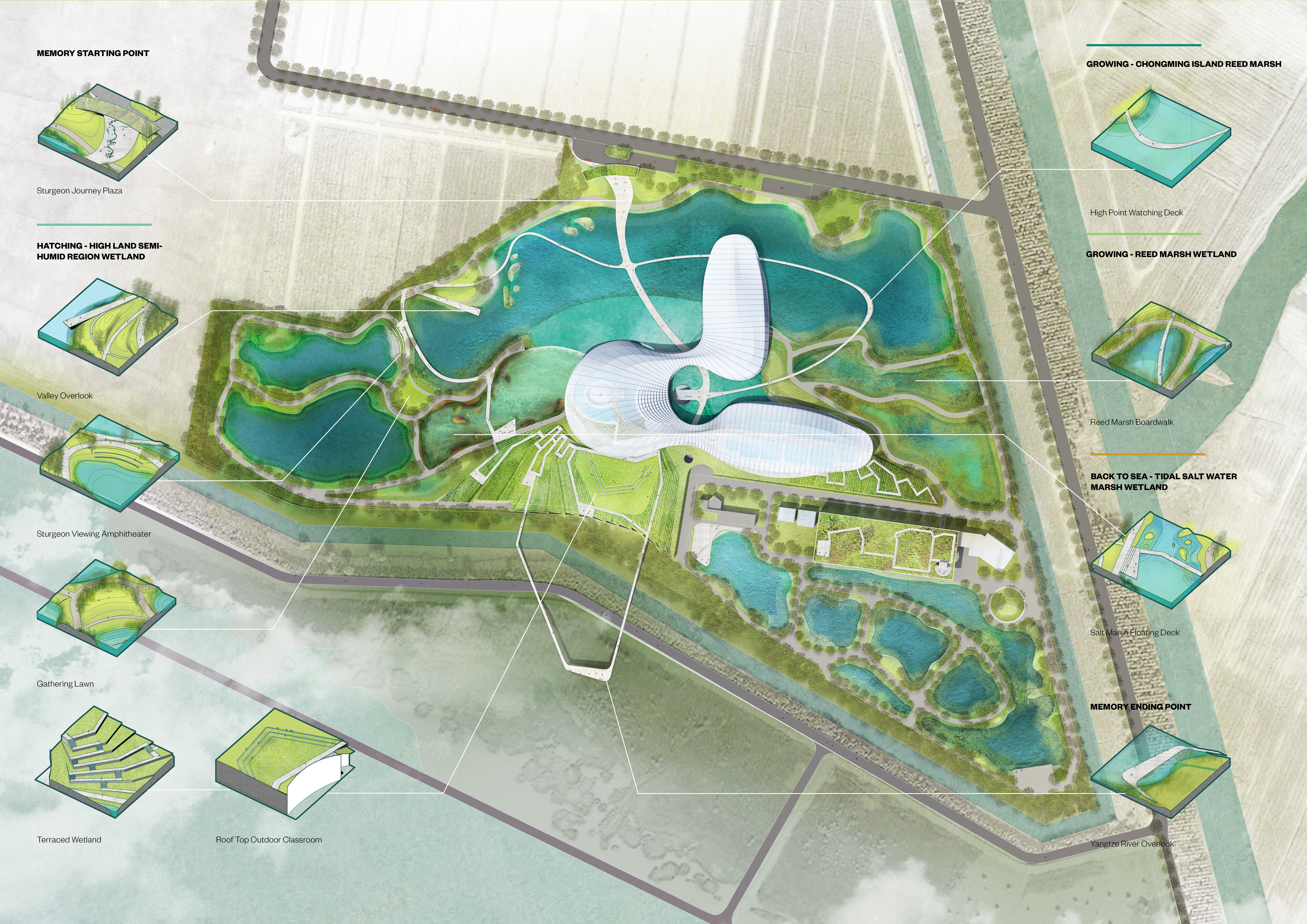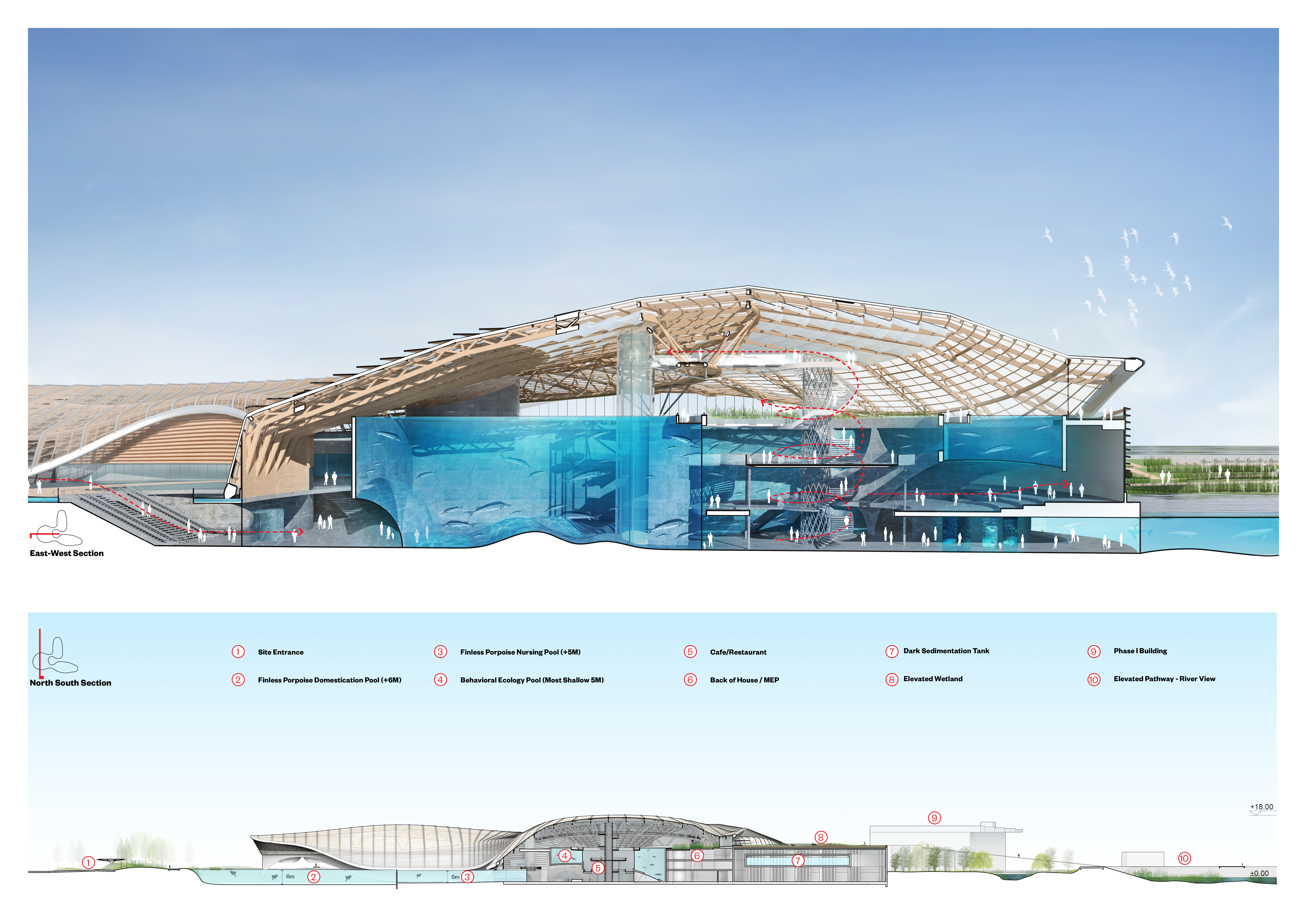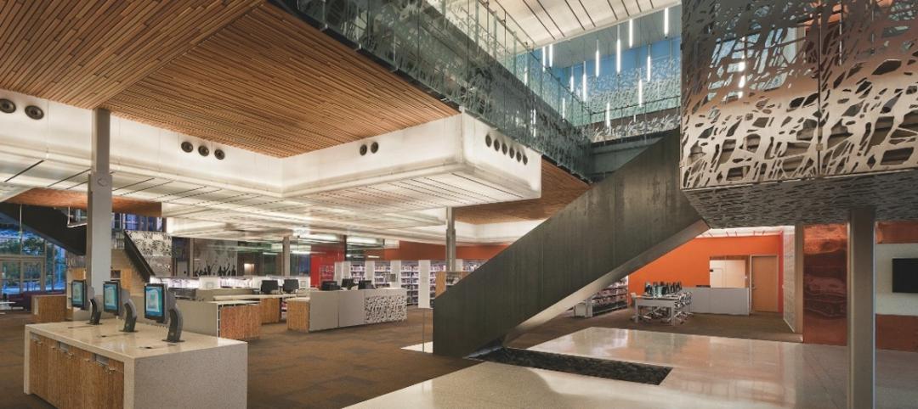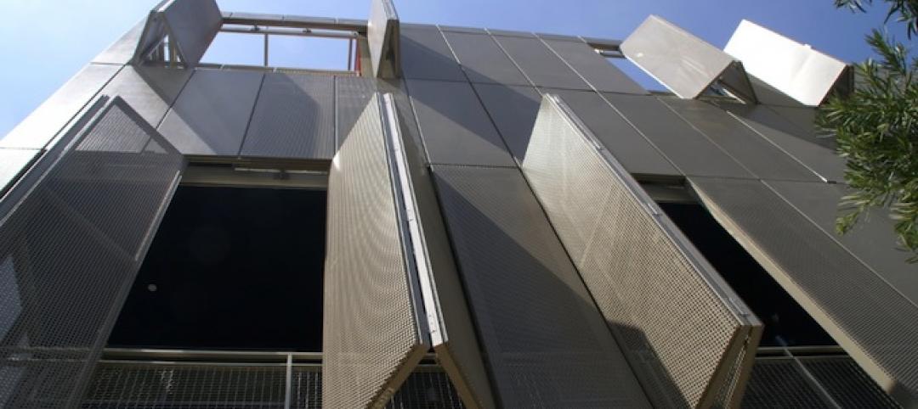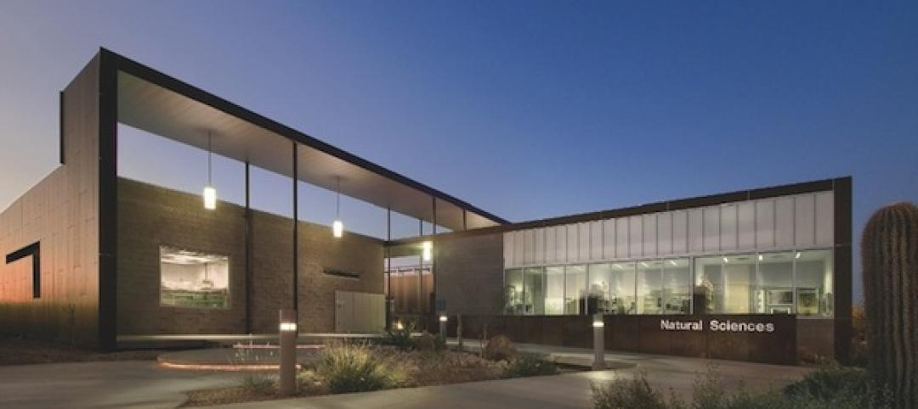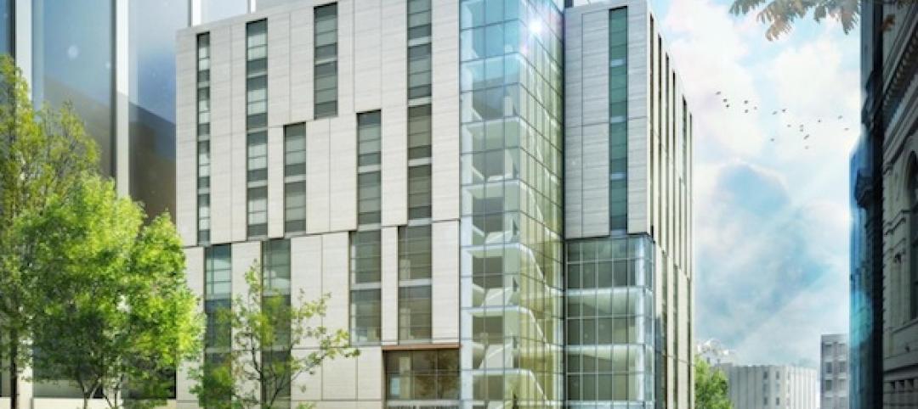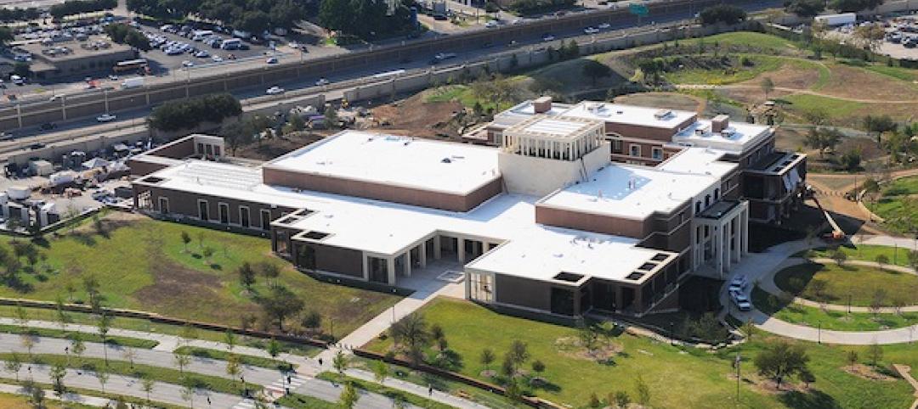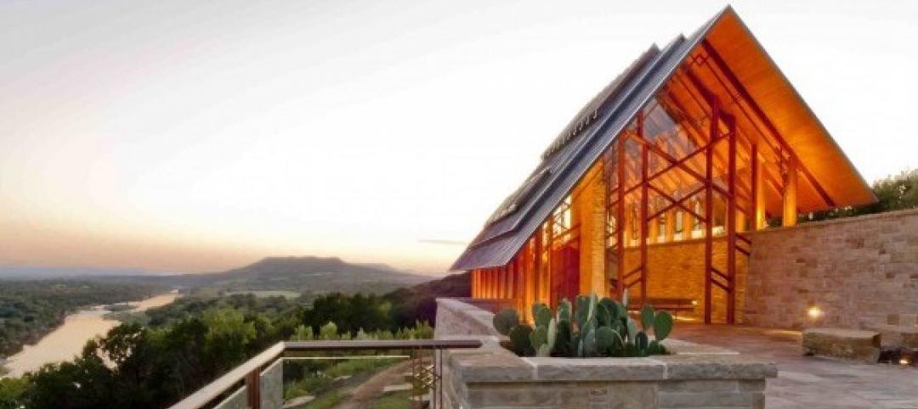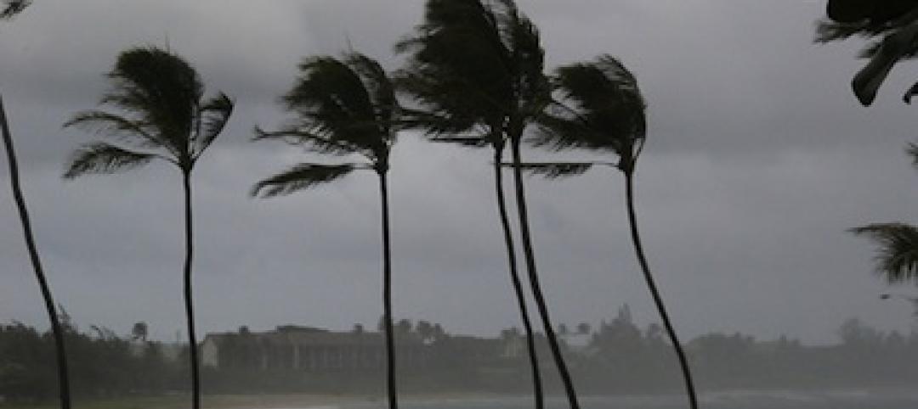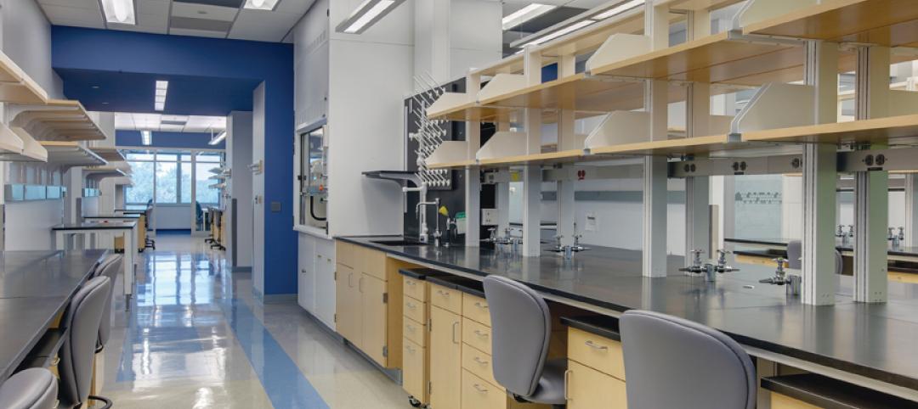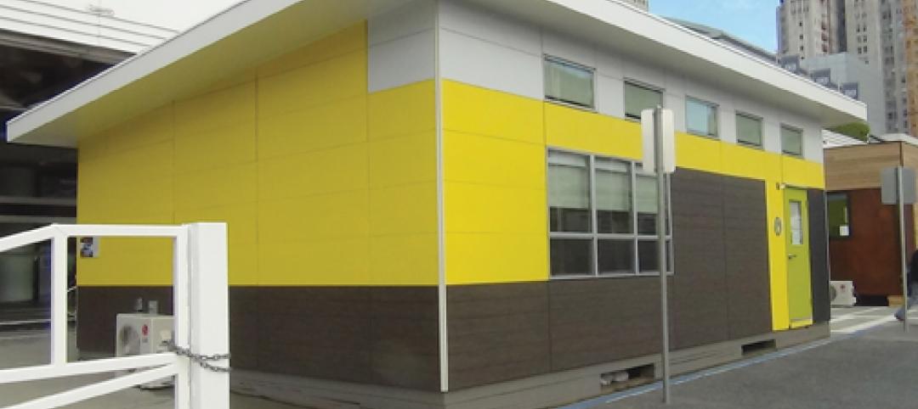Located on an island at the mouth of the Yangtze River, the Shanghai Yangtze River Estuary Chinese Sturgeon Nature Preserve will be a 427,000-sf facility comprising a dual-function aquarium and research facility. The project will help rescue critically endangered species and restore biodiversity to a habitat plagued by pollution.
The facility will include a series of interior and exterior pools for breeding and raising both Chinese sturgeon and finless porpoises. The pools will mimic the species’ natural migration into waters of varying size and salinity. There will also be dedicated facilities for research and to assist with reintegration to the animals’ natural habitat. The work being done will be visible to visitors through an immersive aquarium and exhibit experience.
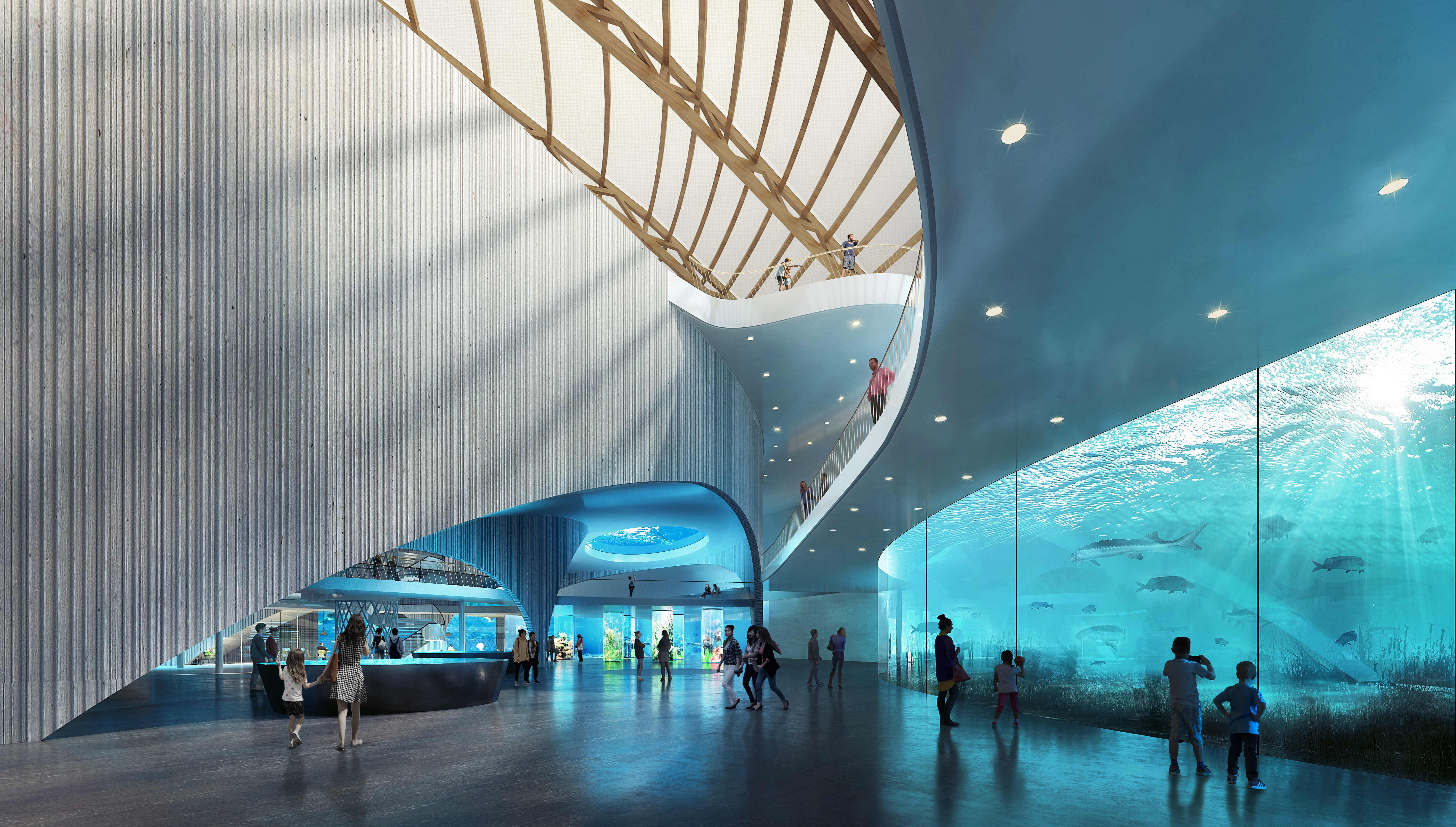
The facility’s design will feature undulating forms inspired by the rippling surface of the adjacent river and the landscape of the Upper Yangtze. Curving wooden structural ribs surround a central spine that joins the building’s three wings. A lightweight enclosure system is clad in translucent PTFE to allow natural daylight into the interior.
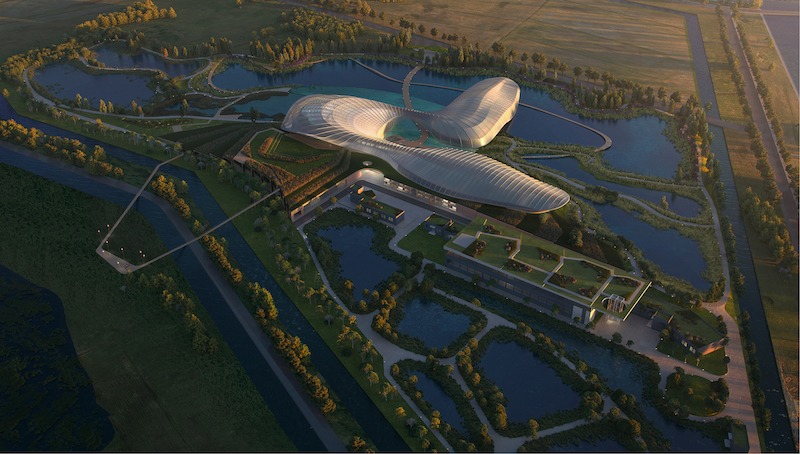
Other sustainable design strategies include a cross-laminated timber structural system, geothermal heating and cooling loops, and constructed wetlands of local flora and waterborne plants for rapid carbon sequestration and a process of biofiltration for aquarium water.
See Also: Seoul’s Robot Science Museum will be built by robots
Suspended walkways and viewing areas will cross the campus and allow visitors to immerse themselves in the landscape design that reconstructs the shoreline system and the variety of ecoregions throughout the Yangtze River basin.
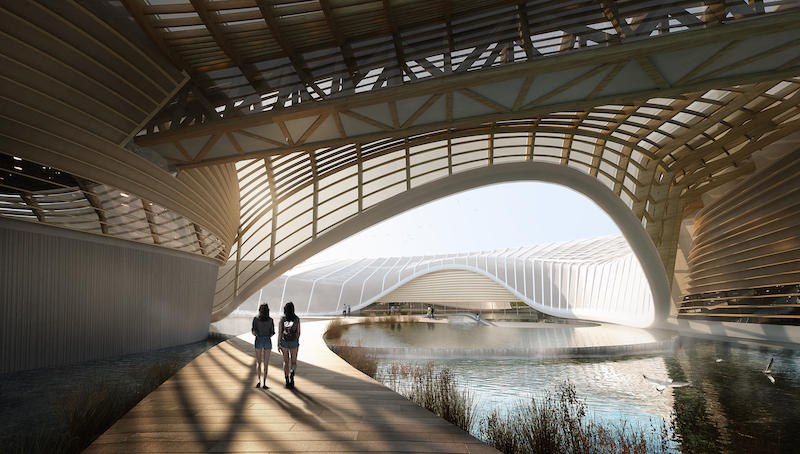

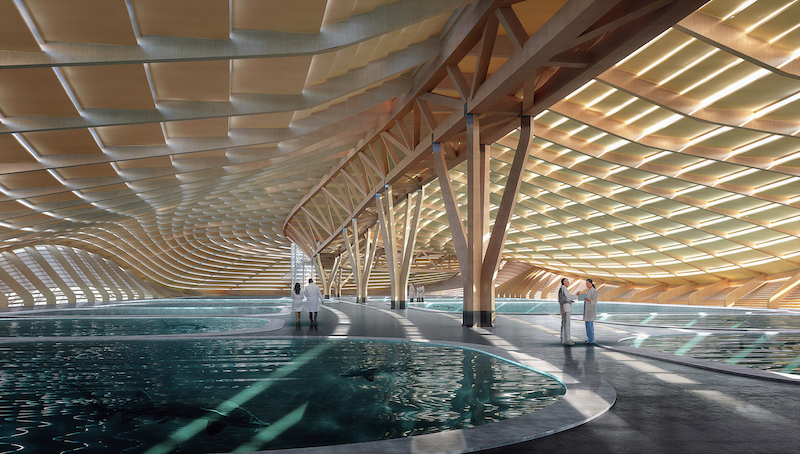
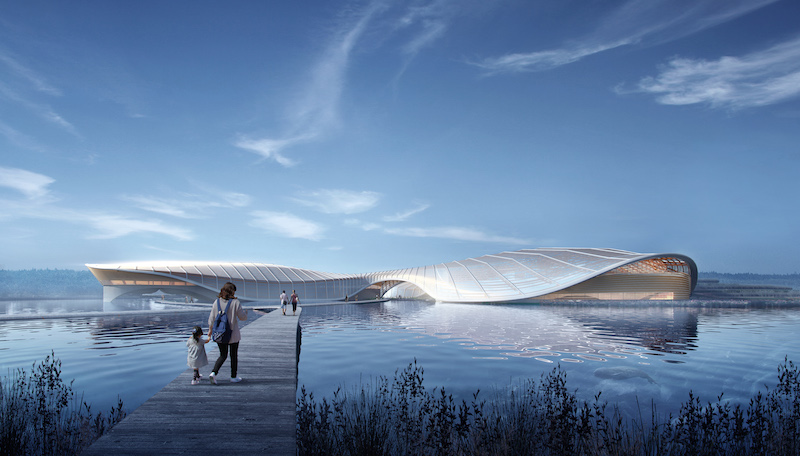
Related Stories
| Mar 14, 2013
How to win more work from community colleges
The nation’s thousand-plus community college districts can be a steady source of income for your Building Team—provided you appreciate the special needs of this important sector of the higher education market.
Building Enclosure Systems | Mar 13, 2013
5 novel architectural applications for metal mesh screen systems
From folding façades to colorful LED displays, these fantastical projects show off the architectural possibilities of wire mesh and perforated metal panel technology.
| Feb 25, 2013
10 U.S. cities with the best urban forests
Charlotte, Denver, and Milwaukee are among 10 U.S. cities ranked recently by the conservation organization American Forests for having quality urban forest programs.
| Feb 17, 2013
Suffolk University’s $62 million academic building gets the go-ahead
The Boston Redevelopment Authority board yesterday unanimously approved Suffolk University’s plans to move forward with a new campus building at 20 Somerset St. that will feature general-use and science classrooms, a light-filled cafeteria/function space, and indoor and outdoor lounging areas.
| Feb 6, 2013
George W. Bush Presidential Center among award-winning roofing projects honored by Sika Sarnafil
Winners of the 2012 Contractor Project of the Year Competition were announced this week by Sika Sarnafil. The annual competition highlights excellence in roofing installation. Roofing contractors are judged based on project complexity, design uniqueness, craftsmanship, and creative problem solving.
| Feb 5, 2013
8 eye-popping wood building projects
From 100-foot roof spans to novel reclaimed wood installations, the winners of the 2013 National Wood Design Awards push the envelope in wood design.
| Jan 31, 2013
More severe wind storms should prompt nationwide reexamination of building codes, says insurance expert
The increased number and severity of storms with high winds nationally should prompt a reexamination of building codes in every community, says Mory Katz, vice president, Verisk Insurance Solutions Commercial Property, Jersey City, N.J.
| Dec 9, 2012
AIA: Laboratory design, building for breakthrough science
To earn 1.0 AIA/CES learning units, study the article carefully and take the exam.
| Dec 9, 2012
Greenzone pop quiz
Greenbuild attendees share their thoughts with BD+C on the SAGE modular classroom.


