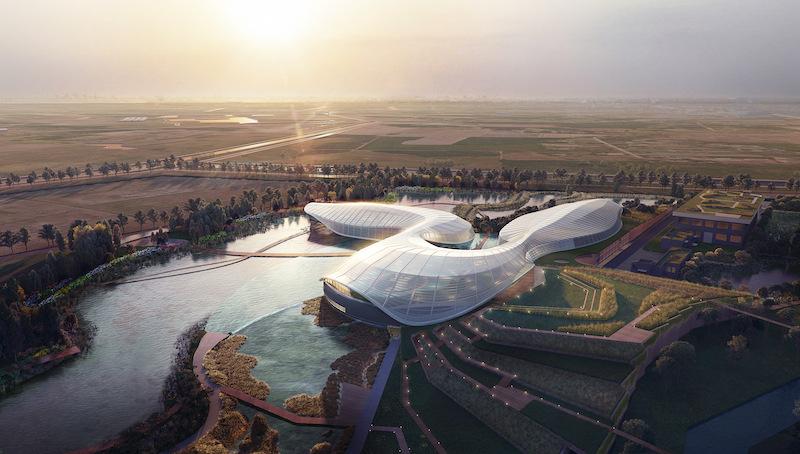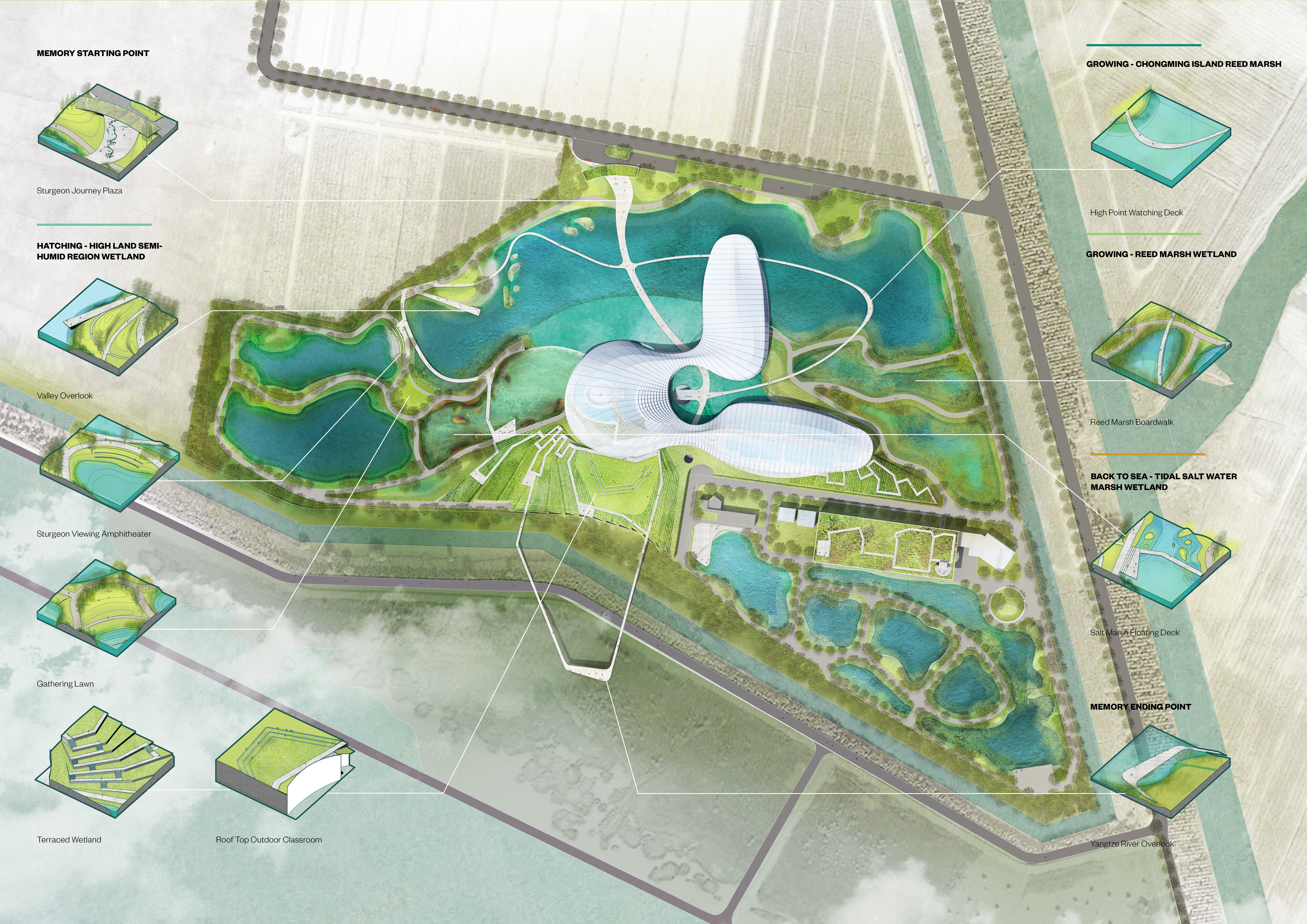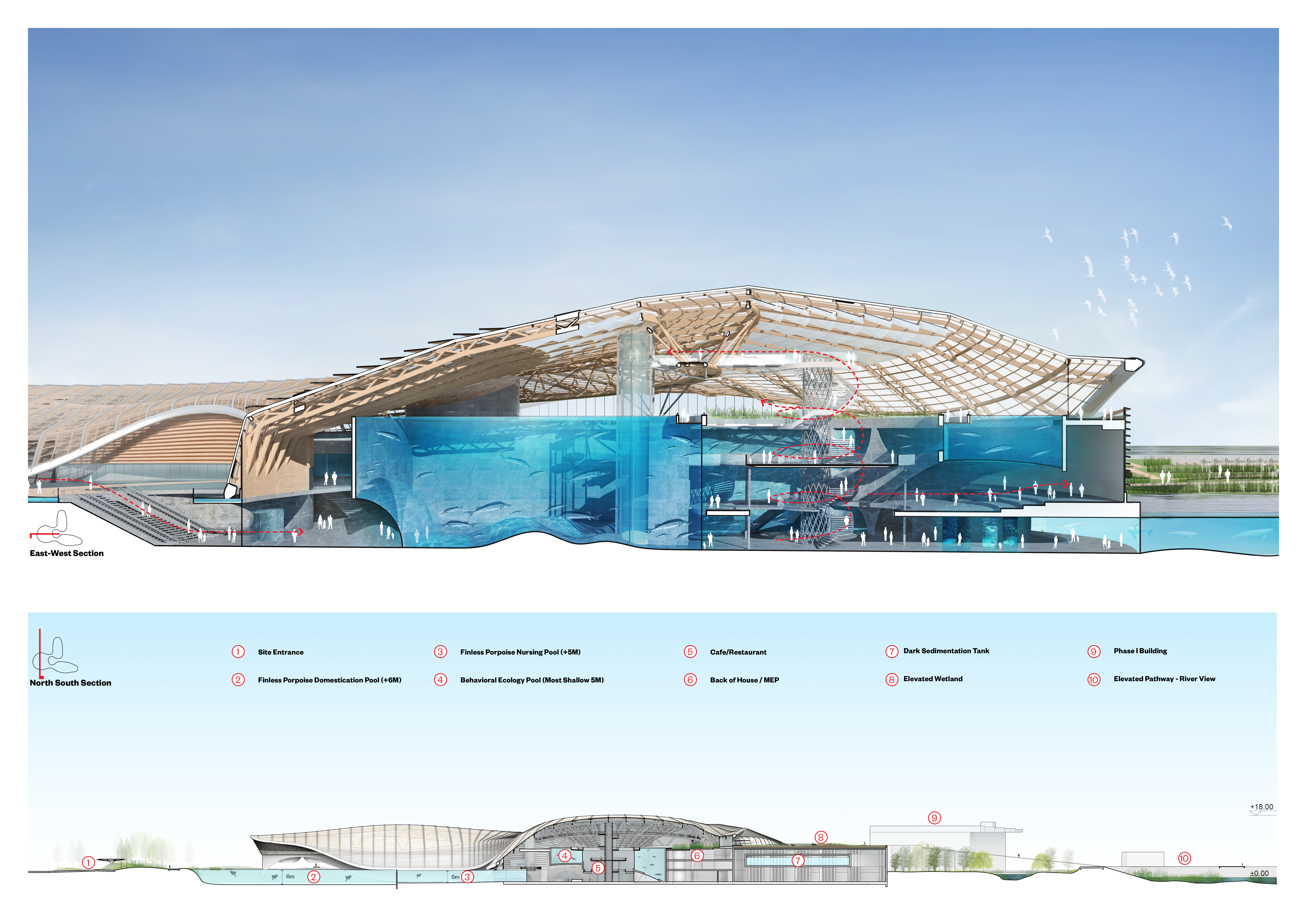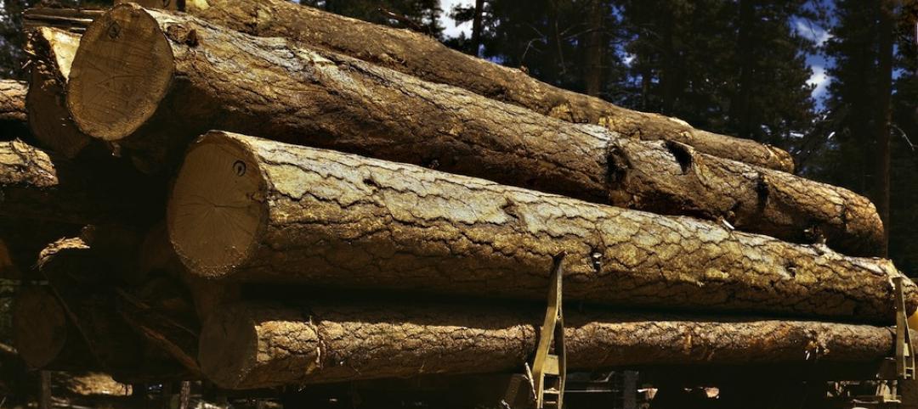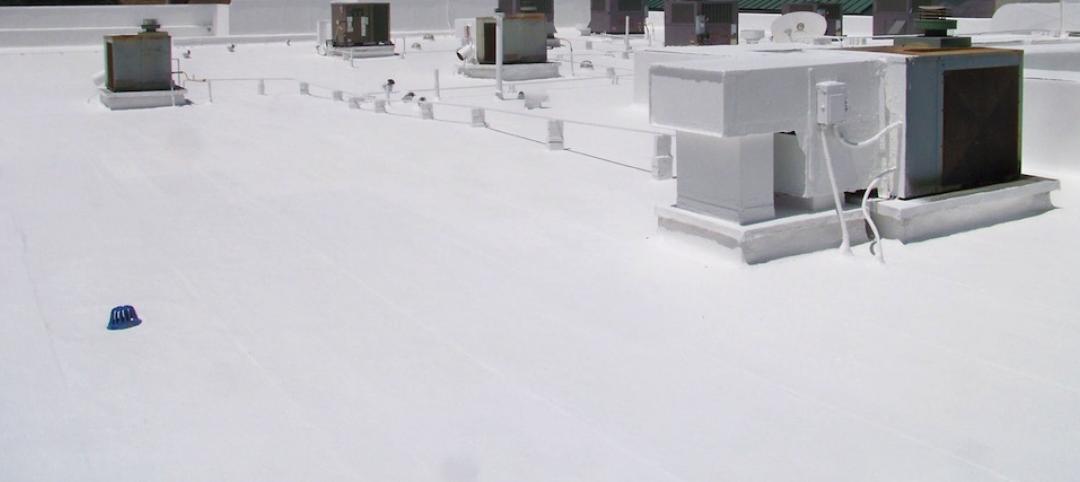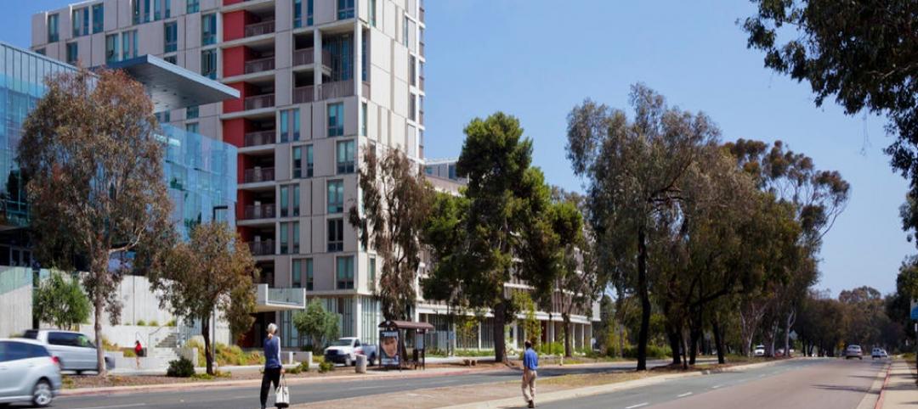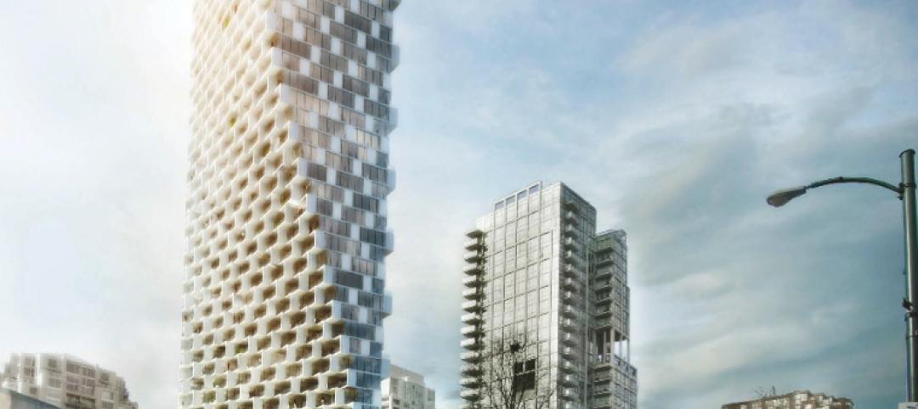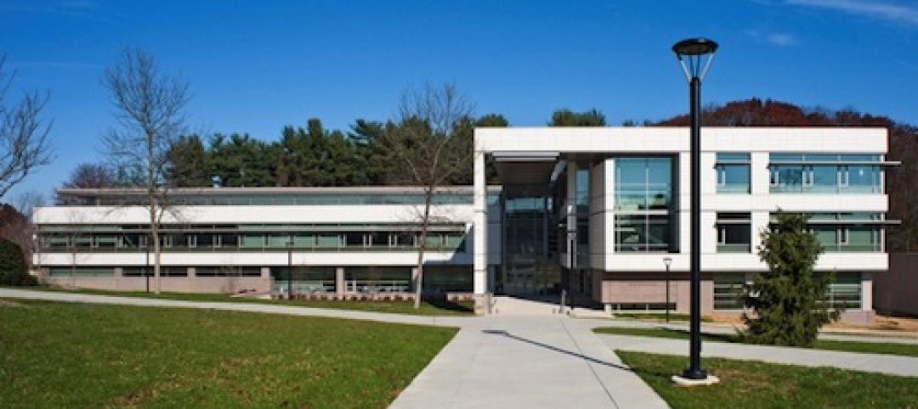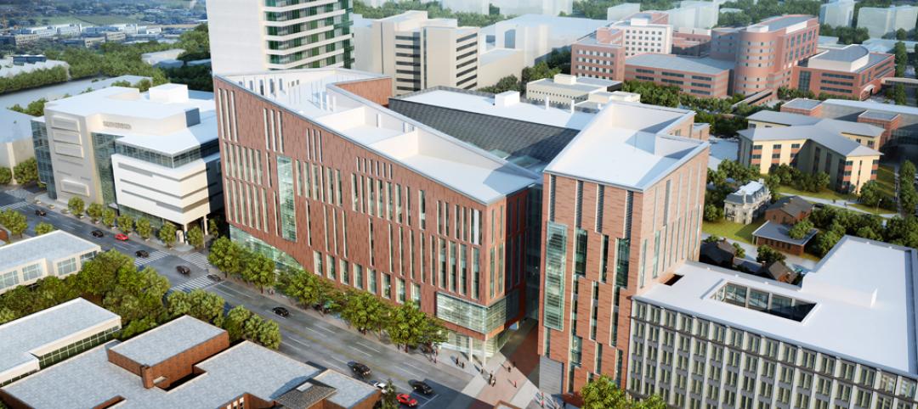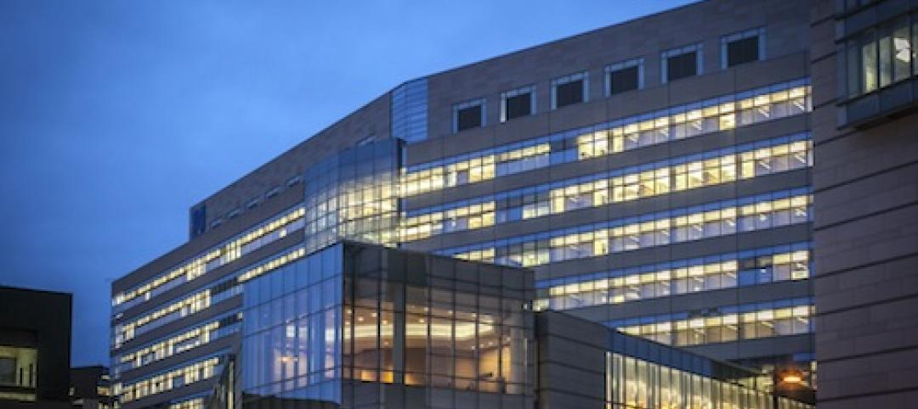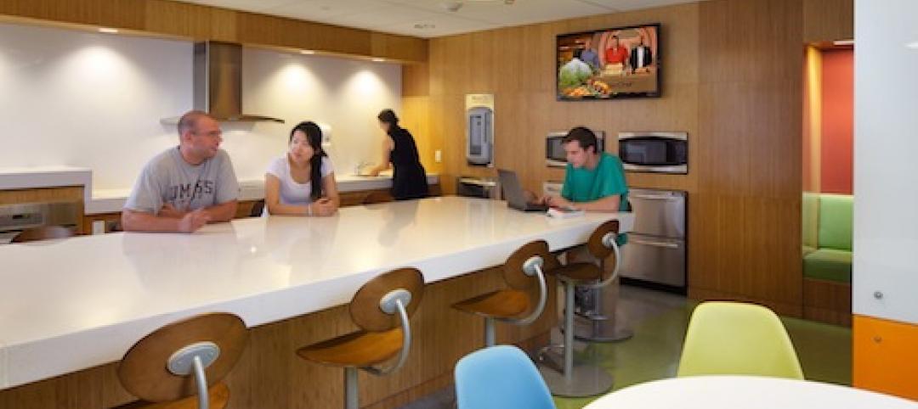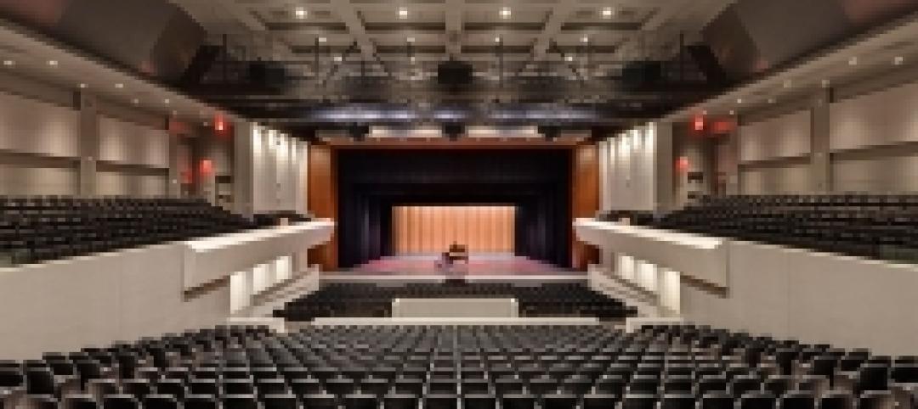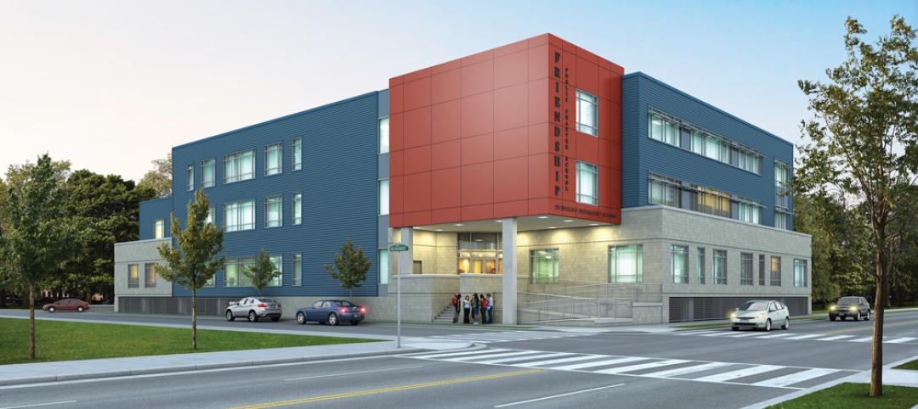Located on an island at the mouth of the Yangtze River, the Shanghai Yangtze River Estuary Chinese Sturgeon Nature Preserve will be a 427,000-sf facility comprising a dual-function aquarium and research facility. The project will help rescue critically endangered species and restore biodiversity to a habitat plagued by pollution.
The facility will include a series of interior and exterior pools for breeding and raising both Chinese sturgeon and finless porpoises. The pools will mimic the species’ natural migration into waters of varying size and salinity. There will also be dedicated facilities for research and to assist with reintegration to the animals’ natural habitat. The work being done will be visible to visitors through an immersive aquarium and exhibit experience.
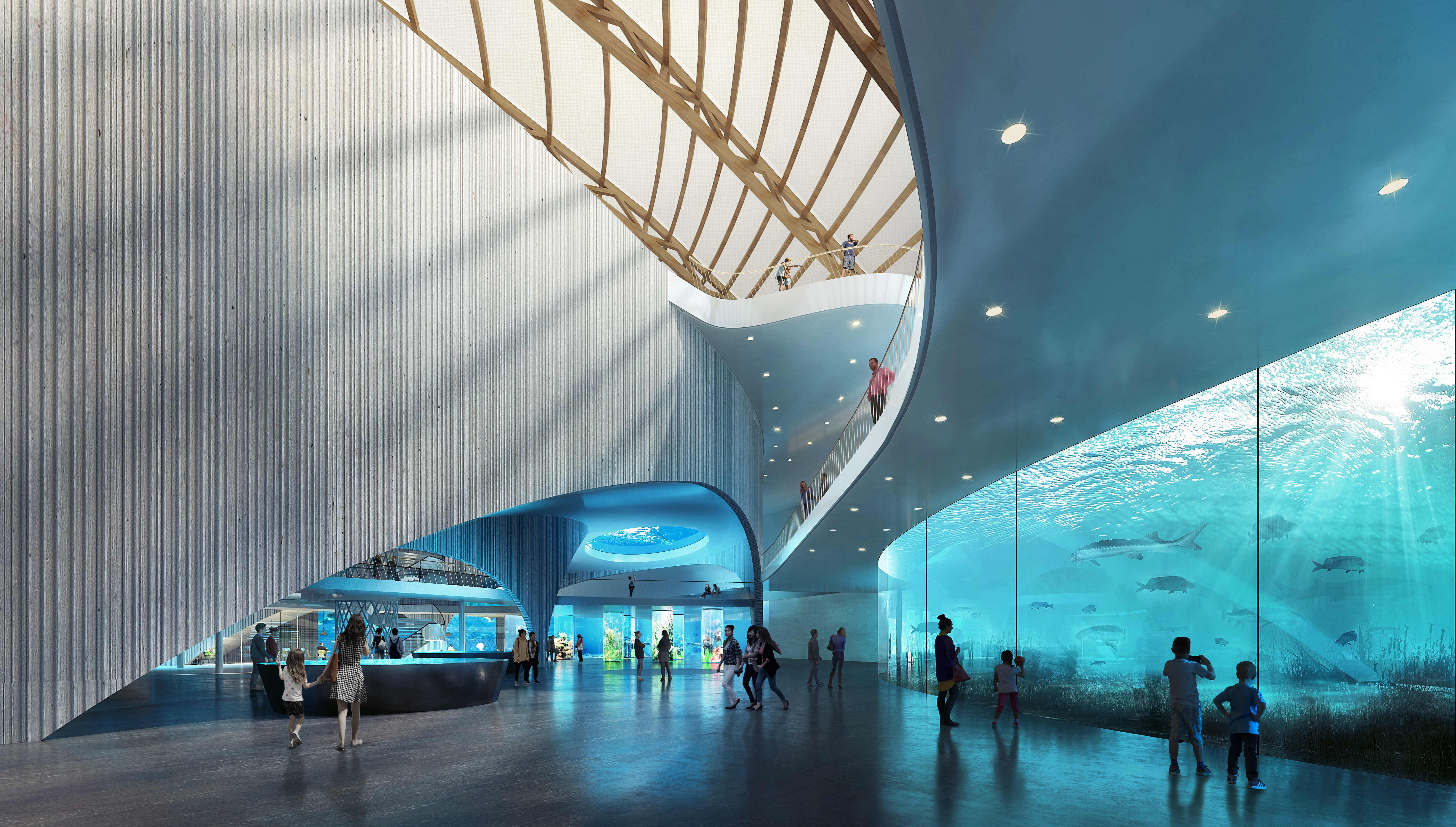
The facility’s design will feature undulating forms inspired by the rippling surface of the adjacent river and the landscape of the Upper Yangtze. Curving wooden structural ribs surround a central spine that joins the building’s three wings. A lightweight enclosure system is clad in translucent PTFE to allow natural daylight into the interior.
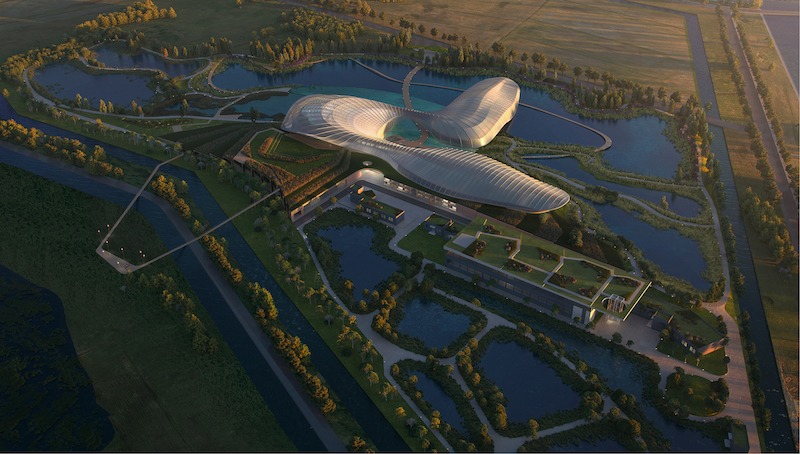
Other sustainable design strategies include a cross-laminated timber structural system, geothermal heating and cooling loops, and constructed wetlands of local flora and waterborne plants for rapid carbon sequestration and a process of biofiltration for aquarium water.
See Also: Seoul’s Robot Science Museum will be built by robots
Suspended walkways and viewing areas will cross the campus and allow visitors to immerse themselves in the landscape design that reconstructs the shoreline system and the variety of ecoregions throughout the Yangtze River basin.
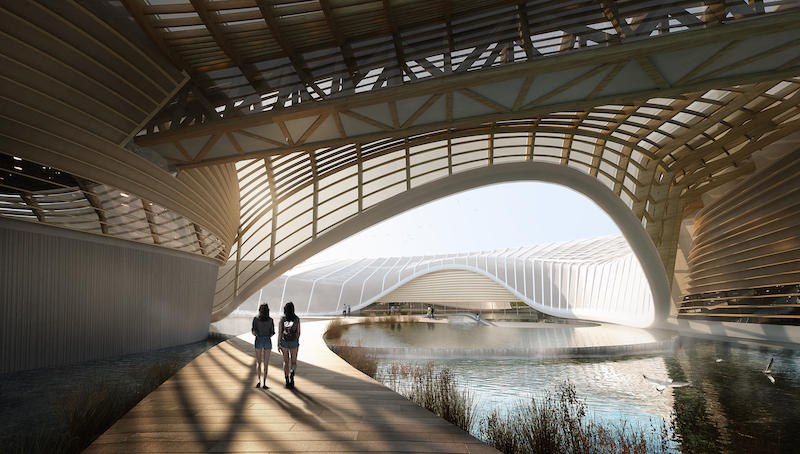

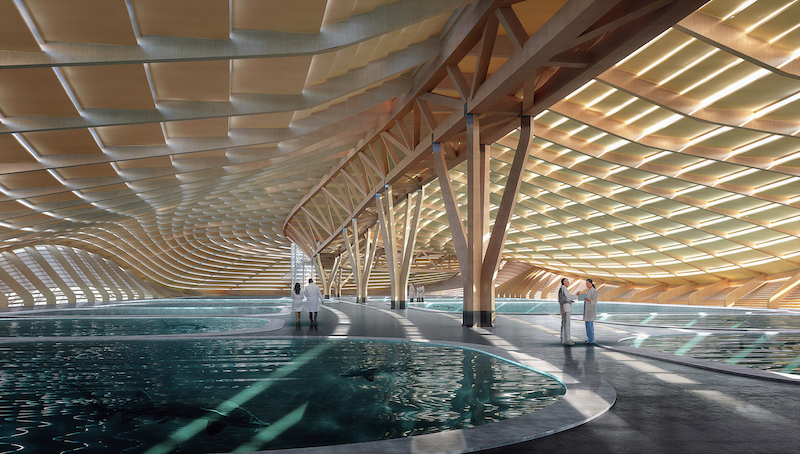
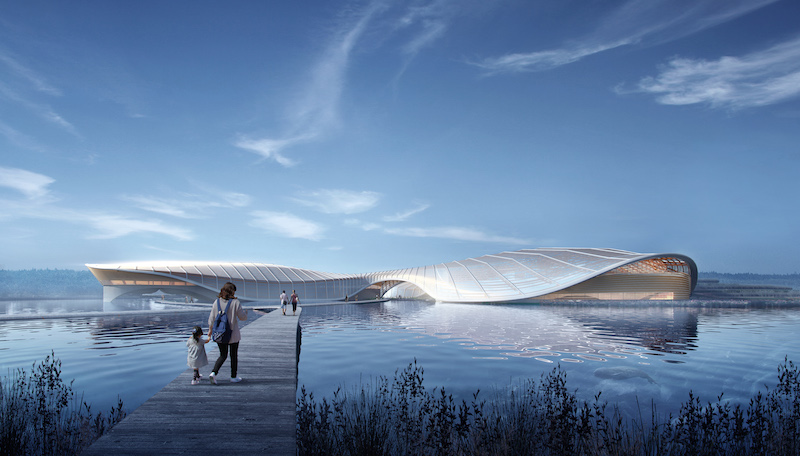
Related Stories
| Apr 24, 2013
North Carolina bill would ban green rating systems that put state lumber industry at disadvantage
North Carolina lawmakers have introduced state legislation that would restrict the use of national green building rating programs, including LEED, on public projects.
| Apr 24, 2013
Los Angeles may add cool roofs to its building code
Los Angeles Mayor Antonio Villaraigosa wants cool roofs added to the city’s building code. He is also asking the Department of Water and Power (LADWP) to create incentives that make it financially attractive for homeowners to install cool roofs.
| Apr 22, 2013
Top 10 green building projects for 2013 [slideshow]
The AIA's Committee on the Environment selected its top ten examples of sustainable architecture and green design solutions that protect and enhance the environment.
| Apr 19, 2013
7 hip high-rise developments on the drawing board
Adrian Smith and Gordon Gill's whimsical Dancing Dragons tower in Seoul is among the compelling high-rise projects in the works across the globe.
| Apr 10, 2013
First look: University at Buffalo's downtown medical school by HOK
The University at Buffalo (UB) has unveiled HOK's dramatic design for its new School of Medicine and Biomedical Sciences building on the Buffalo Niagara Medical Campus.
| Apr 10, 2013
6 funding sources for charter school construction
Competition for grants, loans, and bond financing among charter schools is heating up, so make your clients aware of these potential sources.


