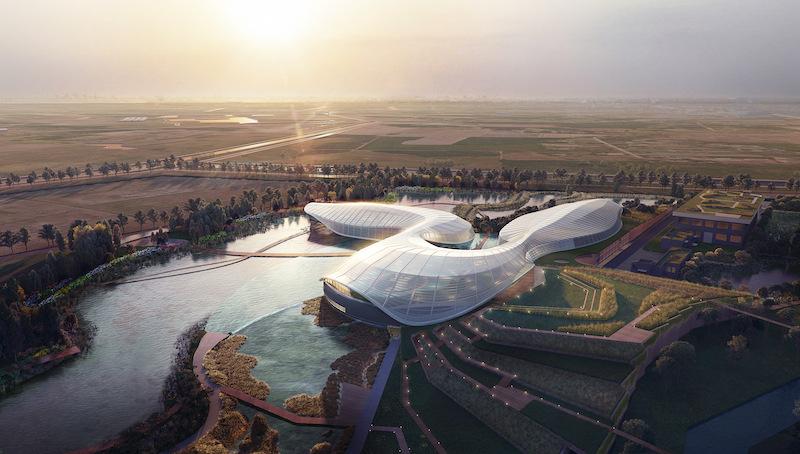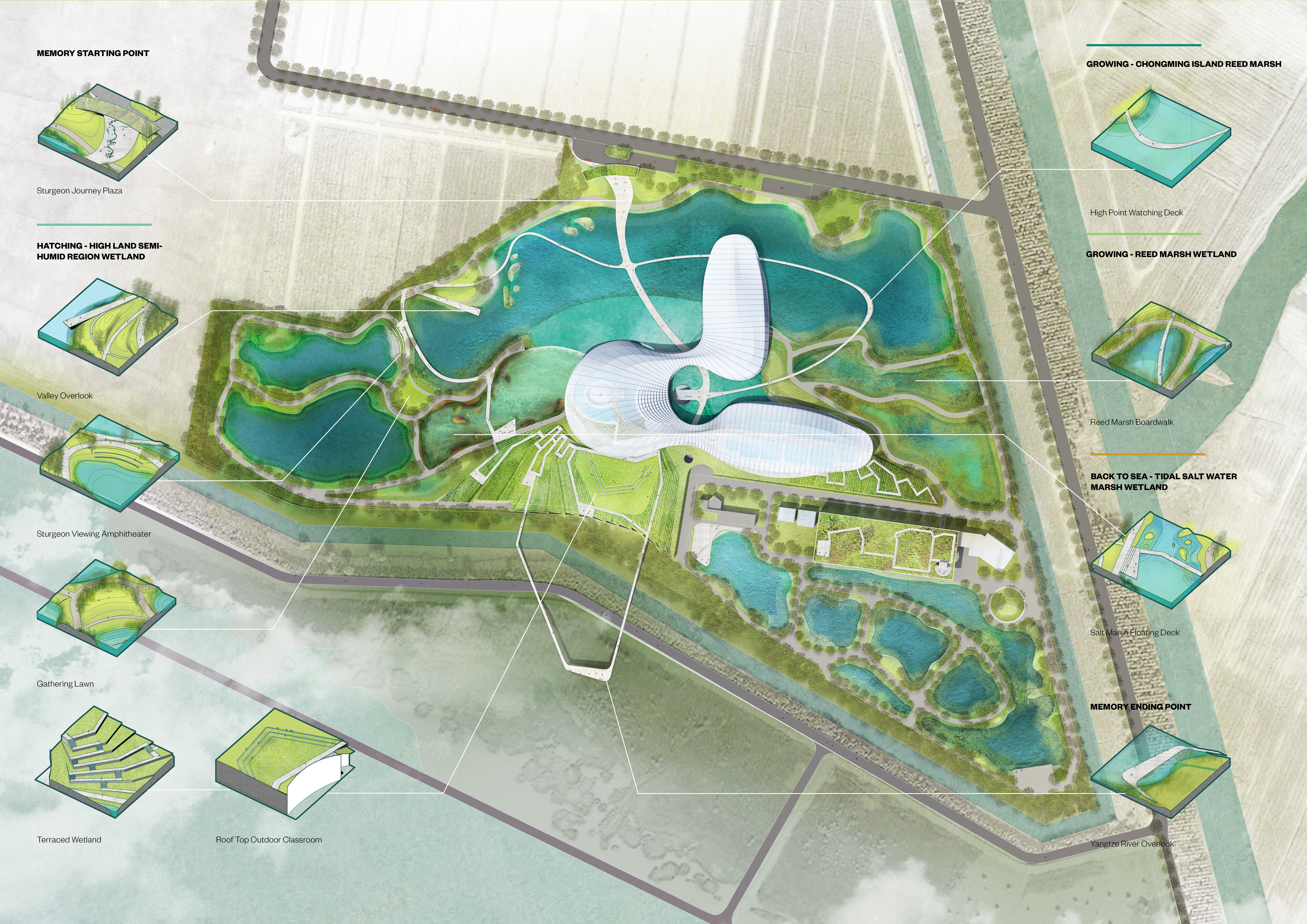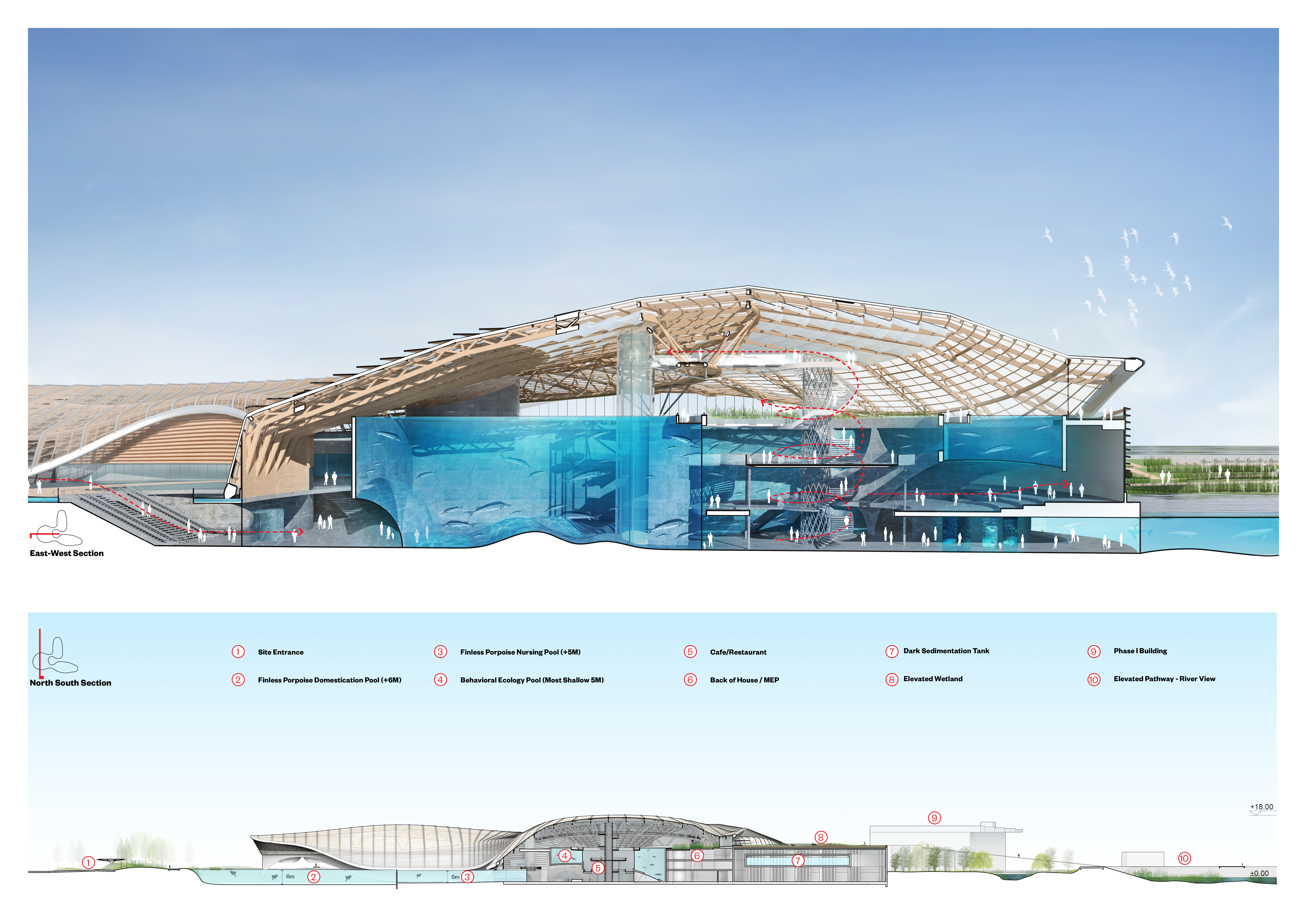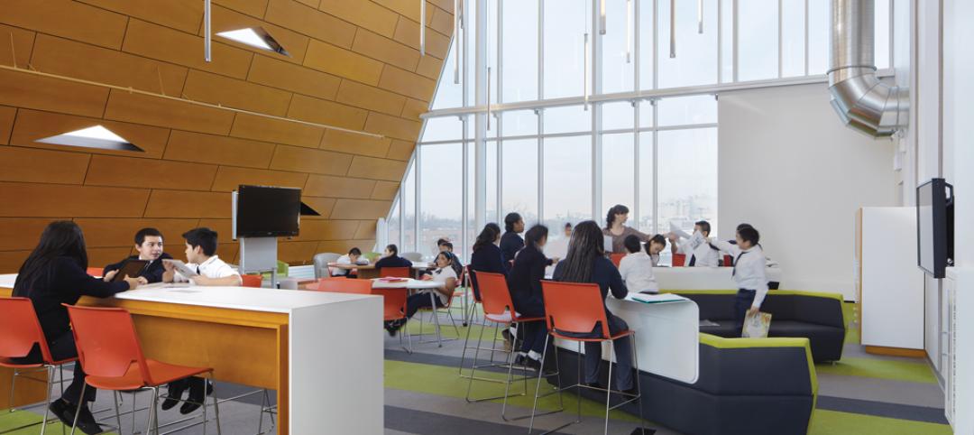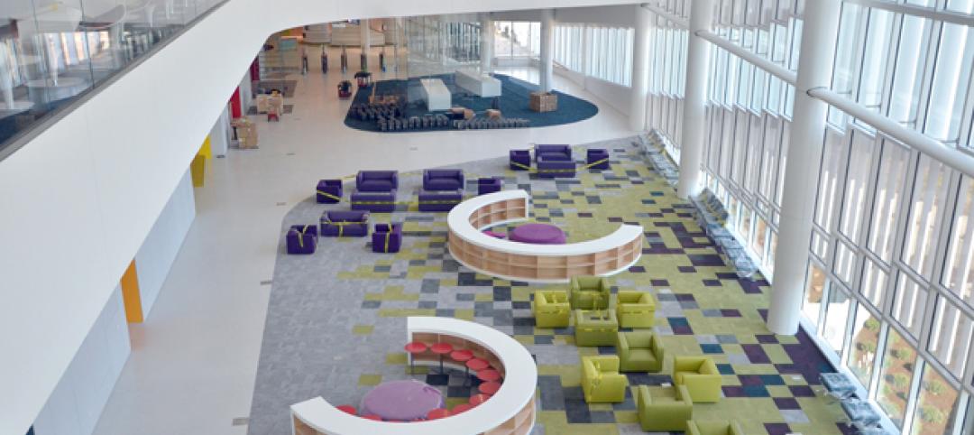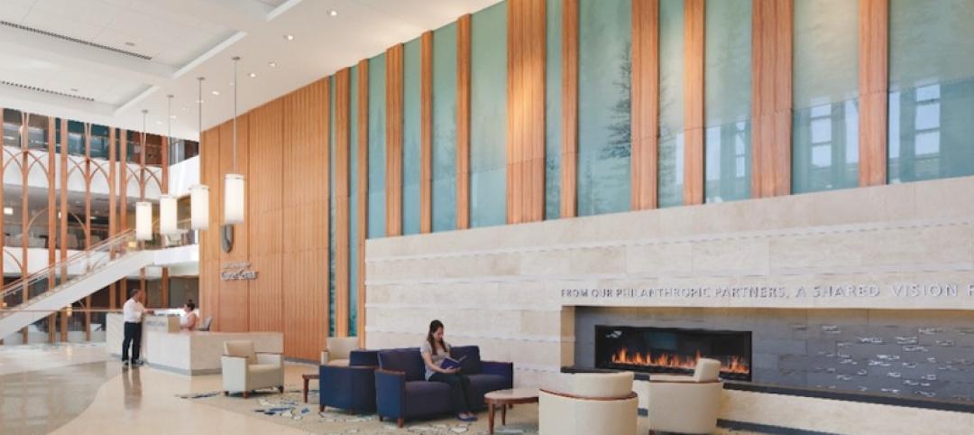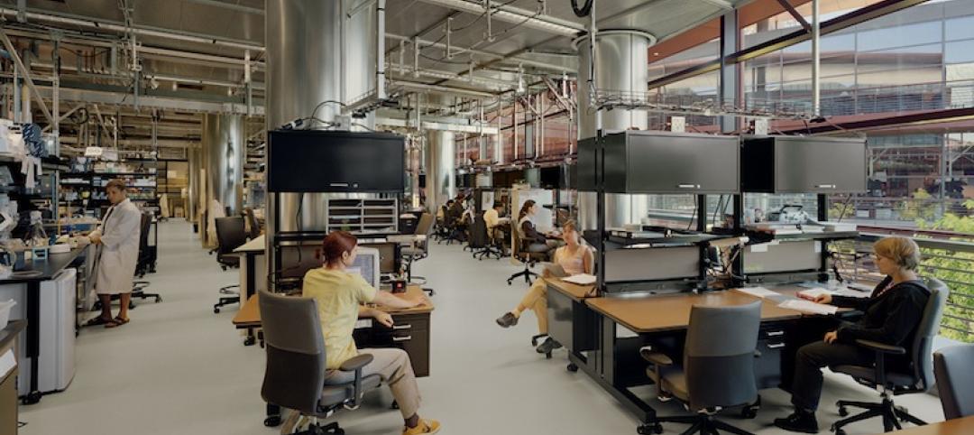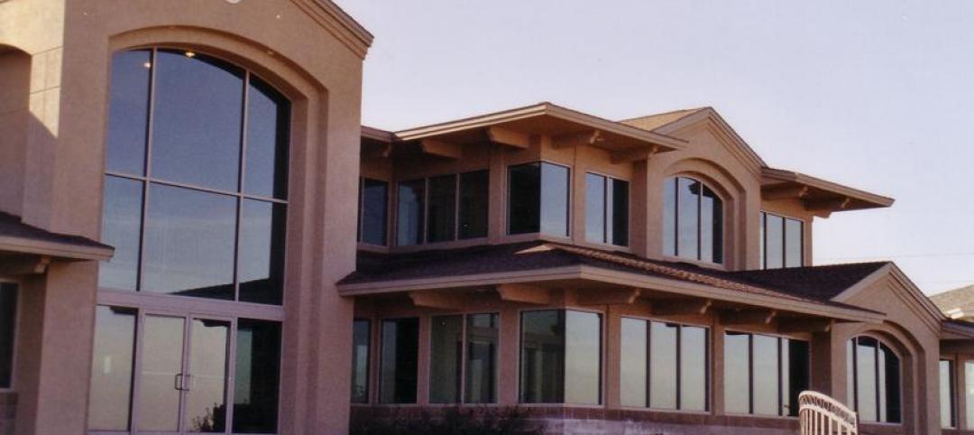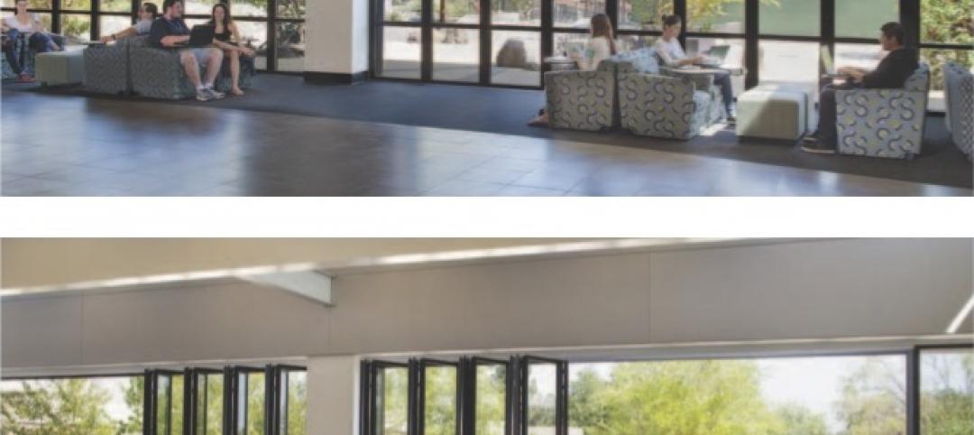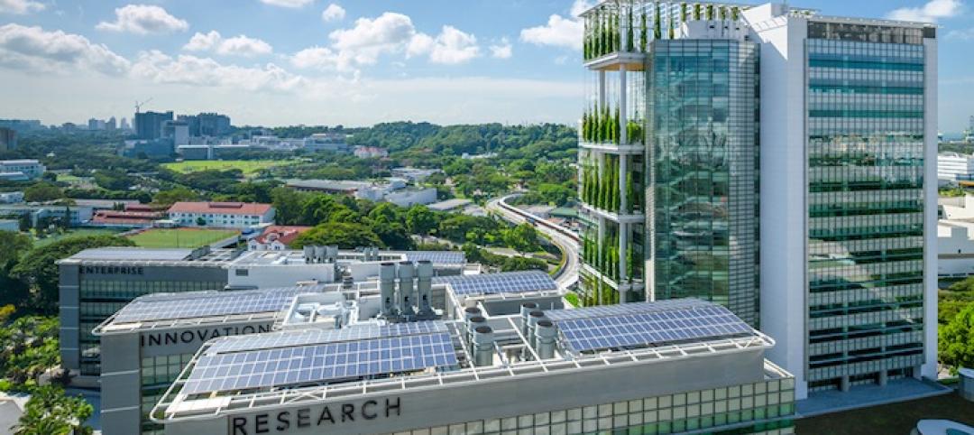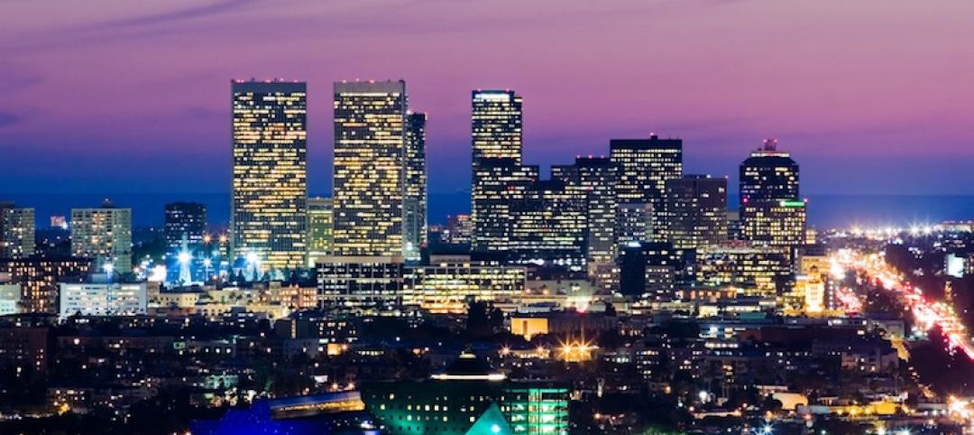Located on an island at the mouth of the Yangtze River, the Shanghai Yangtze River Estuary Chinese Sturgeon Nature Preserve will be a 427,000-sf facility comprising a dual-function aquarium and research facility. The project will help rescue critically endangered species and restore biodiversity to a habitat plagued by pollution.
The facility will include a series of interior and exterior pools for breeding and raising both Chinese sturgeon and finless porpoises. The pools will mimic the species’ natural migration into waters of varying size and salinity. There will also be dedicated facilities for research and to assist with reintegration to the animals’ natural habitat. The work being done will be visible to visitors through an immersive aquarium and exhibit experience.
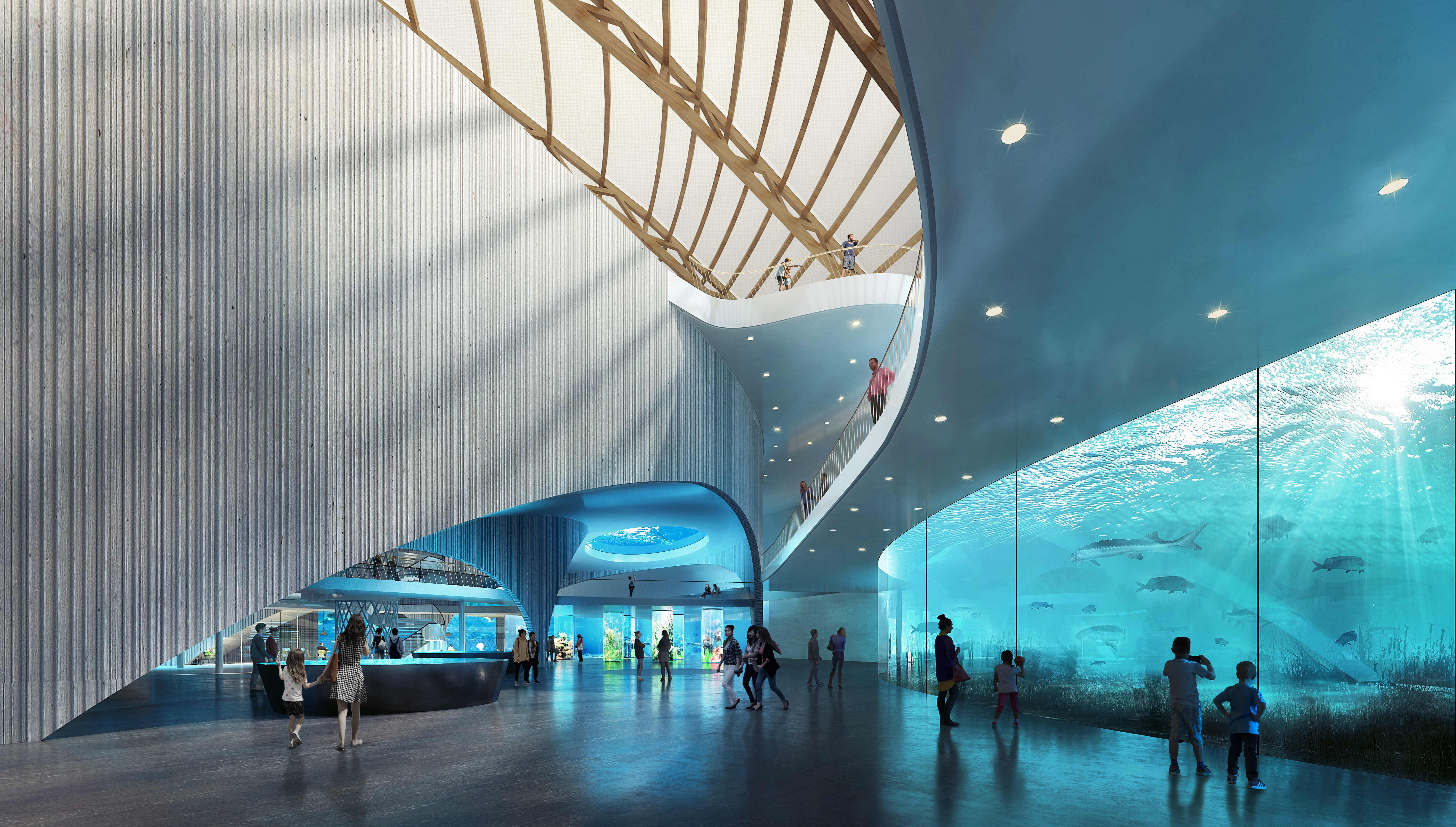
The facility’s design will feature undulating forms inspired by the rippling surface of the adjacent river and the landscape of the Upper Yangtze. Curving wooden structural ribs surround a central spine that joins the building’s three wings. A lightweight enclosure system is clad in translucent PTFE to allow natural daylight into the interior.
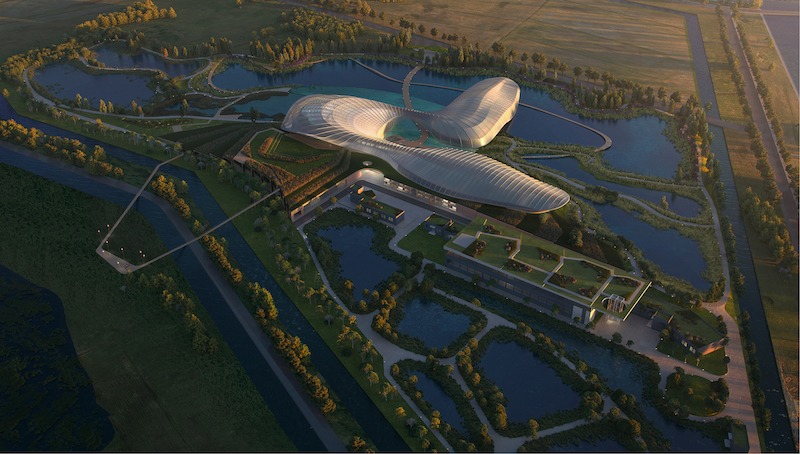
Other sustainable design strategies include a cross-laminated timber structural system, geothermal heating and cooling loops, and constructed wetlands of local flora and waterborne plants for rapid carbon sequestration and a process of biofiltration for aquarium water.
See Also: Seoul’s Robot Science Museum will be built by robots
Suspended walkways and viewing areas will cross the campus and allow visitors to immerse themselves in the landscape design that reconstructs the shoreline system and the variety of ecoregions throughout the Yangtze River basin.
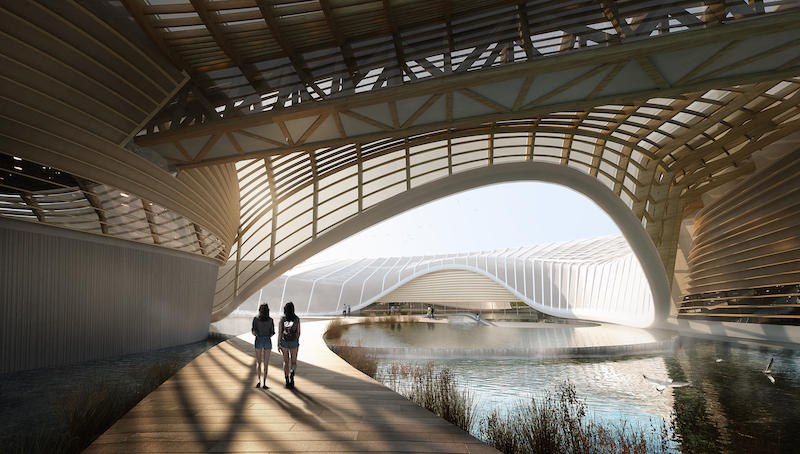

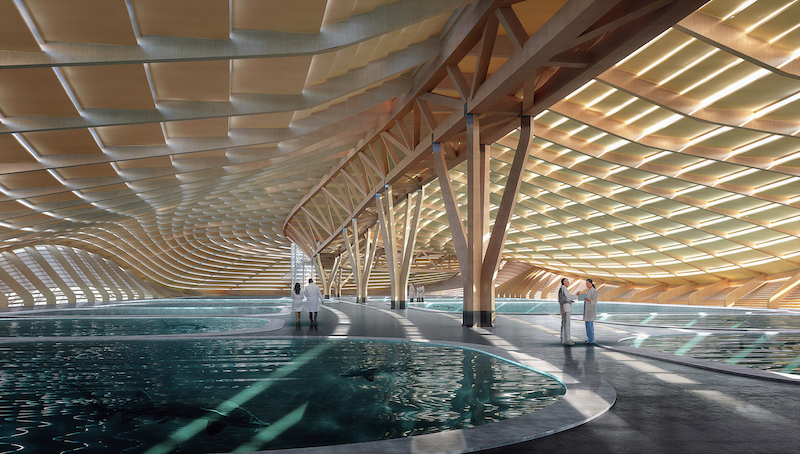
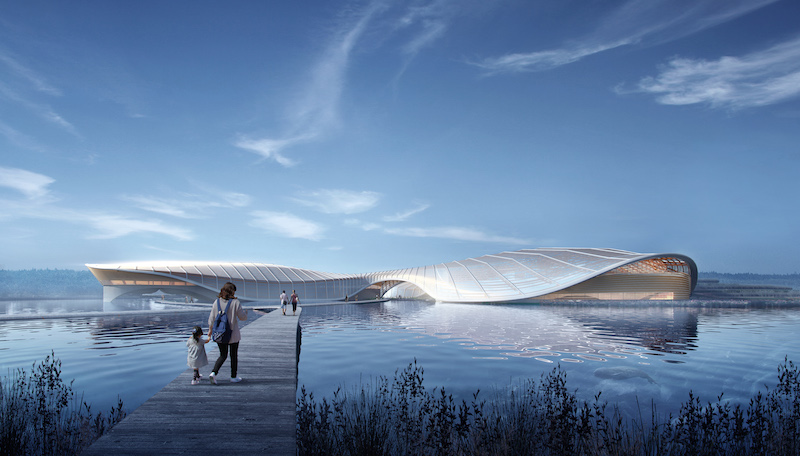
Related Stories
| Apr 10, 2013
23 things you need to know about charter schools
Charter schools are growing like Topsy. But don’t jump on board unless you know what you’re getting into.
| Apr 5, 2013
Snøhetta design creates groundbreaking high-tech library for NCSU
The new Hunt Library at North Carolina State University, Raleigh, incorporates advanced building features, including a five-story robotic bookBot automatic retrieval system that holds 2 million volumes in reduced space.
| Apr 2, 2013
6 lobby design tips
If you do hotels, schools, student unions, office buildings, performing arts centers, transportation facilities, or any structure with a lobby, here are six principles from healthcare lobby design that make for happier users—and more satisfied owners.
| Mar 27, 2013
RSMeans cost comparisons: college labs, classrooms, residence halls, student unions
Construction market analysts from RSMeans offer construction costs per square foot for four building types across 25 metro markets.
| Mar 21, 2013
Are charter schools killing private schools?
A recent post on Atlantic Cities highlights research by the U.S. Census Bureau's Stephanie Ewert that shows a correlation between the growth of charter schools and the decline in private school enrollment.
| Mar 20, 2013
Folding glass walls revitalize student center
Single-glazed storefronts in the student center at California’s West Valley College were replaced with aluminum-framed, thermally broken windows from NanaWall in a bronze finish that emulates the look of the original building.
| Mar 15, 2013
Singapore R&D campus takes top honor in Lab of Year competition
Singapore CREATE R&D campus takes top honor in Lab of Year competition, sponsored by R&D Magazine.
| Mar 14, 2013
25 cities with the most Energy Star certified buildings
Los Angeles, Washington, D.C., and Chicago top EPA's list of the U.S. cities with the greatest number of Energy Star certified buildings in 2012.


