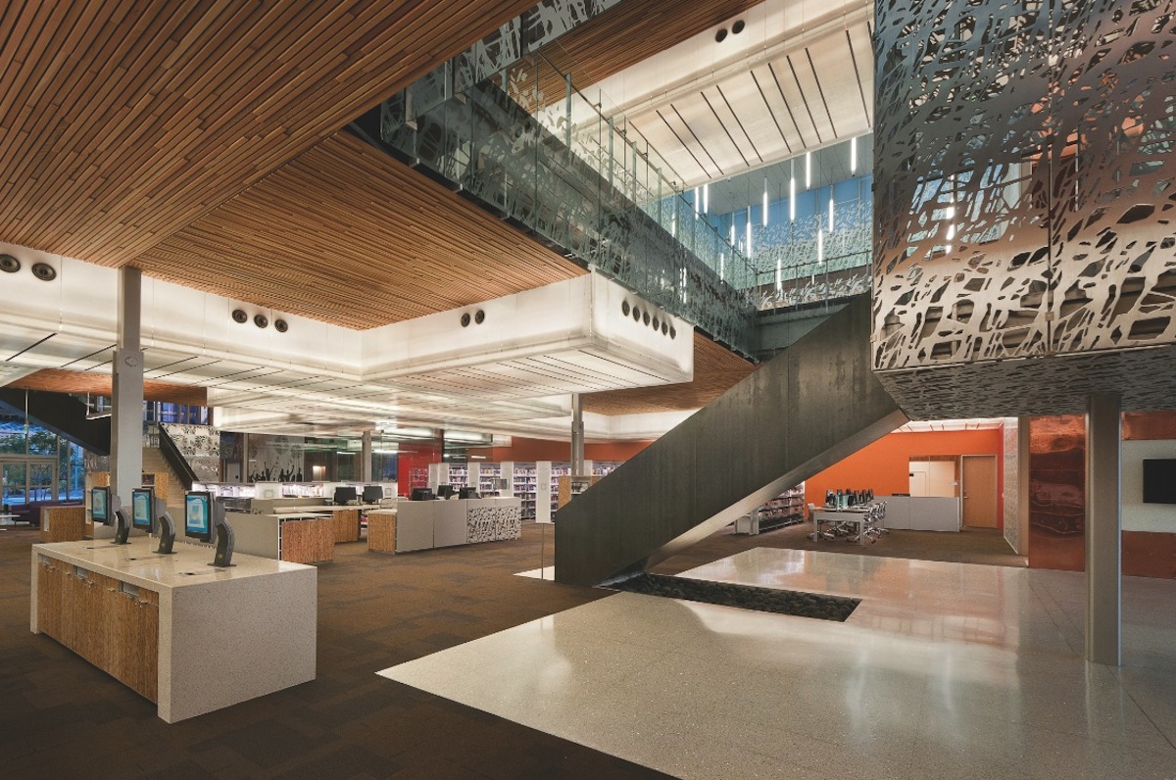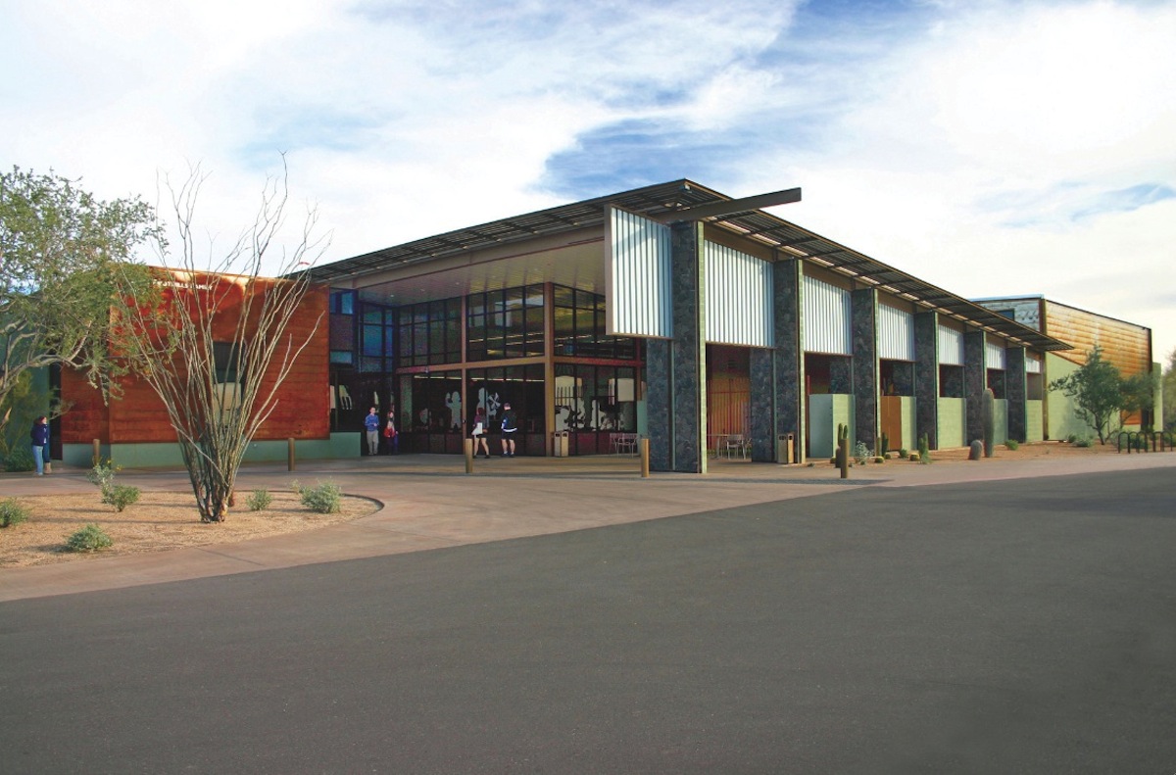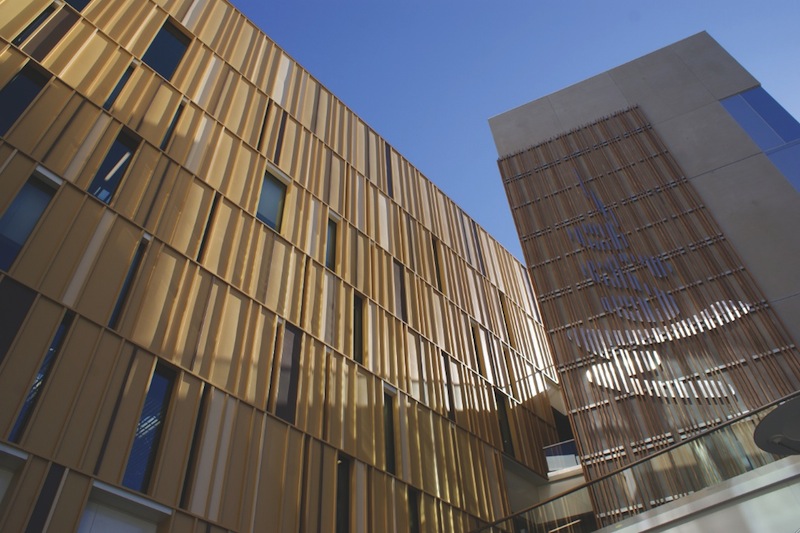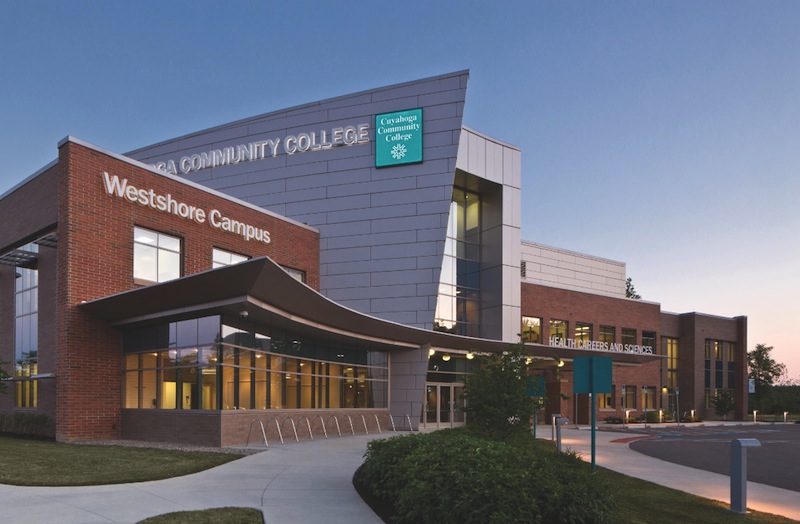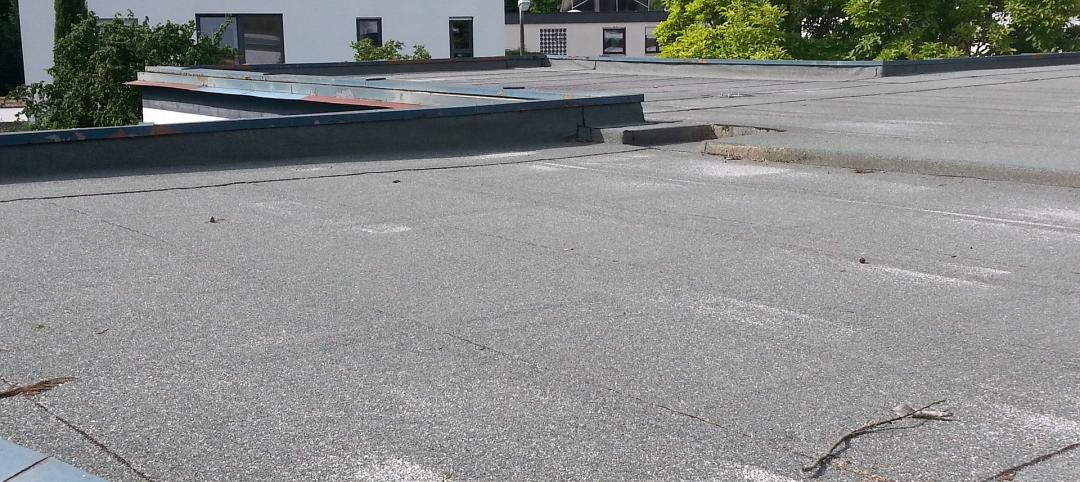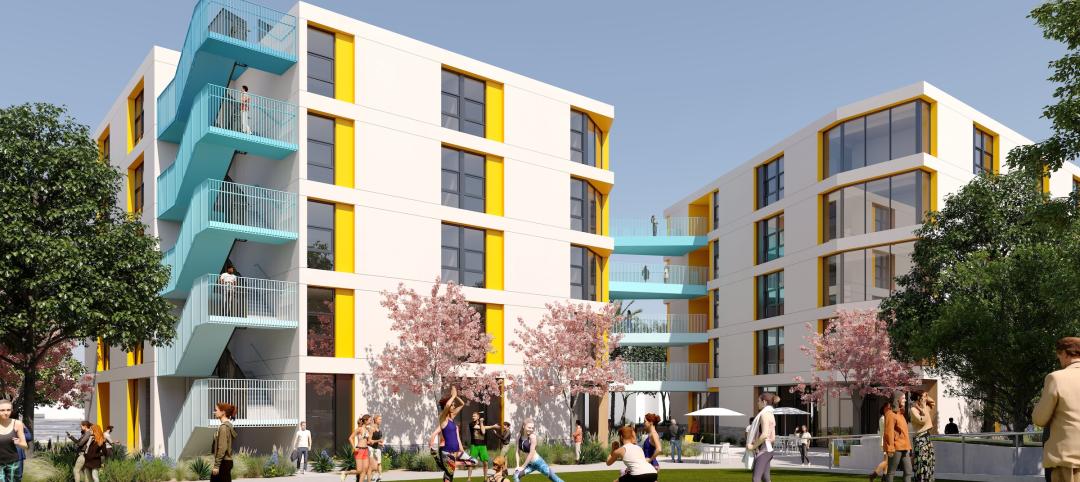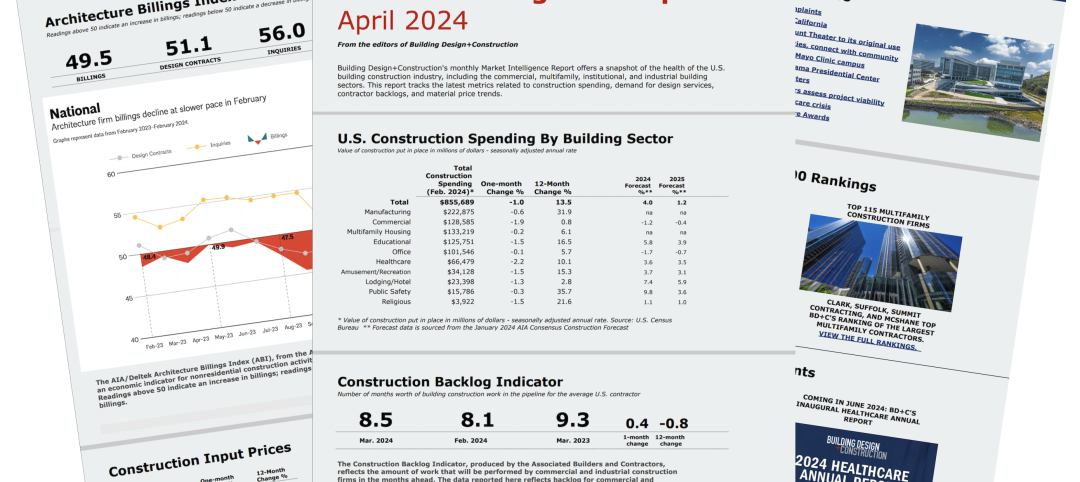The editors wish to thank Arlen Solochek, AIA, District Director of Facilities Planning and Development, Maricopa County (Ariz.) Community College District, for serving as Special Technical Consultant for this report.
No capital development manager or facilities planner in higher education faces more difficult budgetary decisions than those serving the nation’s 1,132 community colleges. The recession of 2008-09 led to reduced funding to two-year colleges in all but a few states, while at the same time prompting a massive influx of unemployed civilian workers in search of career retraining.
Thirteen million students enrolled in for-credit and noncredit courses at community colleges in 2009, representing 44% of all undergraduates in the U.S. A substantial percentage (42%) are the first in their family to go to college, according to the American Association of Community Colleges.
Keeping their programs affordable for a broad range of students is central to the mission and appeal of community colleges. Tuition accounted for only 16% of revenues in 2008-09, according to the AACC, compared with about 50% for public four-year universities. Many community college students have to hold down jobs to make that tuition. Twenty-one percent of full-time community college students hold full-time jobs, another 59% of full-timers hold part-time jobs, and 87% of part-time students are employed.
ALSO SEE: Folding glass walls revitalize student center
Learn how California’s West Valley College used the NanaWall SL70 Folding System to open up its student center to the campus. READ ARTICLE
Less than half of these students (46%) get financial aid. Many are raising young families, 13% of them on their own. Three percent are returning veterans looking to upgrade their skills in order to re-enter a less-than-welcoming job market.
The result, says Arlen Solochek, AIA, District Director of Facilities Planning and Development, Maricopa County (Ariz.) Community College District, is that many community college students are “one car breakdown from dropping out.” Raising tuition and fees significantly is not an option for most community college districts, which rely heavily on funding from their states (34%), local governments (20%), and the federal government (16%).
“Twenty years ago, we got 17% of our budget from the state; today, it’s $8 million, less than 1% of our $1.6 billion total,” says Solochek. “Our chancellor”—Rufus Glasper, PhD—“recently said, ‘We used to be state-funded, then we became state-supported, and now we’re state-located.’”
Adding to the woes of community colleges: Many of their buildings are 40 or 50 years old and sorely in need of upgrades and renovations, not to mention daily maintenance. A report last May in The Chronicle of Higher Education showed community colleges nationally facing a maintenance backlog of at least $120/sf, versus $79/sf for all higher-ed institutions. “At 5.8 million sf, our district alone would need $700 million just to maintain current conditions,” says Solochek. “No way I could ask for that kind of money.”
Maricopa Community Colleges teamed with Valley of the Sun YMCA and Foothills Community Foundation to construct a recreation center (left), which Paradise Valley Community College at Black Mountain uses for fitness/health courses. The college and the foundation’s Holland Community Center share a separate building (below). Building Team: Architekton (architect); Zak Heidman and Associates (MEP); Rudow + Berry (SE); David Evans & Associates (CE); URS Archeological. Image: Michael T. Masengarb/courtesy Architekton
The upshot of all this is that community colleges are looking to you, their Building Team partners, for cost-effective solutions to these problems. “We’ve got to squeeze a dime out of every seven cents,” says Solochek. Though funds are short, community colleges are managing to take on new projects, albeit with long waits to secure financing. Capital planners and facilities directors in this arena must be highly resourceful and innovative, and they need Building Teams who understand their plight and are eager to share the burden of responsibility.
Start with the classic question: renovate or build new?
Let’s begin in California, home to 110 community colleges. Historically, the Golden State has been generous to higher education, but over the past four years, amid massive state budget deficits, funding to community colleges statewide has been cut by $809 million, or 12%. Many have had to trim their class offerings, increase class size, and lay off faculty and staff. As for new money for constructing facilities, that’s way down the list of priorities.
“A lot of districts have held off on new buildings,” says Frank Gornick, PhD, Chancellor of West Hills Community College District in central California. Several buildings at its Coalinga campus—one of two in the West Hills district—are over 50 years old, and a major earthquake that hit Coalinga in the 1980s is still taking a toll on campus infrastructure, says Gornick.
The district’s deferred maintenance backlog has grown significantly since the start of the recession. “We’ve had to focus our capital funds on maintenance,” says Gornick. Although West Hills has been able to pass bond referenda for capital construction, the district has had to dip into cash reserves and direct some of that bond money toward maintenance.
Well aware that a reactive strategy would not be cost-effective over the long run, Gornick has put the college on course for a major redesign of the Coalinga campus, including replacement of all buildings. Bakersfield-based AP Architects is leading the master plan effort. “These new buildings are going to cost much less to operate over the long haul, because they will be more efficient,” he says.
Gornick, who serves as Chair of the Board of Directors of the California Community College Facility Coalition, says that many member systems face the same perplexing renovate-or-build-new decision. Building Teams need to be ready to offer such clients comprehensive services, including master planning, to help them think through this critical decision.
Seek creative routes to project financing
Community colleges are finding innovative ways to pay for new capital projects. West Hills used a little-known federal tax credit program to fund a $20 million, 52,000-sf multi-use sports/entertainment structure. The New Markets Tax Credit program, administered by the U.S. Treasury Department, is aimed at revitalizing low-income communities. In return for significant tax breaks, the program allows private investors to finance projects in qualifying regions. According to Gornick, this was the first time this program was used by a California community college.
The 52,000-sf West HIlls College LeMoore (Calif.) Multi-Use Sports Complex, home of the Golden Eagles, can accommodate 2,400, using telescopic seating. The $20 million facility, financed through federal tax credits and general obligation bonds, can be used for concerts and community events.
West Hills is among a number of community college districts that are forging partnerships with public high schools. The college will be paying for upgrades at Riverdale High School to bring its science labs up to the college’s standards. West Hills students will have access to the labs weekday evenings and all day on weekends; the high school will be responsible for maintenance.
Four ways to wow community college clients
1. HELP YOUR CLIENT FIND COST SAVINGS. “Treat our projects as if you were spending your own money,” says Arlen Solochek, AIA, District Director of Facilities Planning and Development, Maricopa Community Colleges. “We know what you are used to spending on private-sector jobs. A pet peeve I have is when contractors don’t hold down overhead costs: Do you really need that second work-site trailer?”
Sally Grans-Korsh, FAIA, LEED AP, former Director of Facilities Planning for the architect of the Minnesota state college system, recalls a renovation project where the contractor asked the college to change the curriculum so that the lab would not be needed for the next semester; this enabled the contractor to finish the job months sooner than planned. “He would have made more money with a longer construction schedule, but he realized it was not in the best interest of the college,” says Grans-Korsh, Principal Consultant/Owner of Minneapolis-based ArchiStudio. “We were impressed.”
2. MAINTAIN CLOSE COLLABORATION BETWEEN OWNER AND ARCHITECT, especially on design-build projects. Solochek says there’s a reason he seldom uses design-build project delivery: “I don’t want the contractor between me and the architect.” He recalls a project from bygone years. “We said the HVAC system plan wasn’t going to work, and the contractor went to the engineer and they insisted that it would work. Sure enough, it didn’t work, and we had a big fight over it.”
3. SHOW HOW YOU WOULD MANAGE PROCESSES in projects with multiple client partners. “Building Teams are going to have to demonstrate in their RFP responses and interviews how the would deal with multi-client projects––or how they have done so in the past––to give me confidence that they can manage these processes on my project,” says Solochek.
4. ADVOCATE FOR THE COLLEGE’S BEST OPTIONS when dealing with design planning committees. “Use your professional perspective to help enlighten people that have a more limited perspective,” says Grans-Korsh. “The worst examples are projects where the designers did exactly what the college officials said they wanted, even though that is not what the college needed.”
Maricopa Community Colleges teamed up with the city of Phoenix to build the joint-use South Mountain Community Library, designed by Phoenix firm richärd+bauer. “If it was strictly a community college library, it would have been just 35,000 sf,” says Solochek. “A city branch or regional library would normally be 15,000 sf to 20,000 sf.” The new “fusion” library is 51,605 sf. The college’s 69% share of construction costs, site work, and equipment came to $15.9 million, for a much more functional space—including a meeting room—than it could have afforded on its own.
A more complicated scenario involved Maricopa and two nonprofit partners––the YMCA, which wanted to build a new recreation center in the county; and the Foothills Community Foundation, a civic/education/cultural group that was looking for a new permanent location.
According to Solochek, the college purchased a site in Scottsdale in the mid-1990s with the intent of developing an early-phase campus there in the latter part of its 10-year 2004 bond program. In 2005, the Y approached the community college district to see about a possible partnership. The easy route would have been for the college simply to donate the land to the Y, but Arizona law prohibited such gifts.
Over the next two years, the Y and Foothills formed a separate nonprofit entity to become, in effect, the “buyer”; the new entity and Maricopa hammered out a memorandum of understanding that covered general objectives and roles, development agreements for the design and construction process, an operating agreement delineating each of the parties’ responsibilities, cost sharing, and numerous other details.
The project, designed by Architekton, was completed in the fall of 2009. The Y got its own 27,800-sf facility; the college and the foundation share a 20,650-sf building. “We had to do some things so that we weren’t duplicating restrooms and so on,” says Solochek. “We created a legal property line down the middle because the foundation could not build on our property. Even though the city had never done anything like this before, they were very helpful.”
Solochek says it was a good deal for all concerned. “Our share of design and construction costs was about $2.9 million, but we also had the cash from the land sale to the Y, so we got a nice classroom complex, plus access to a full recreation facility, a large meeting room, and a cultural resource center for a very reasonable amount of money, years ahead of what we had planned,” he says. “We’re now starting to work on the remaining project development that will complete the balance of the 2004 bond program plans for the site.”
Building Teams involved with such partnerships need to be aware that they can be complicated and time-consuming. The Maricopa-YMCA-Foothills cost-sharing deal took nearly two years to work out. “If you’re working with multiple user groups, you have to keep in mind that each of them has its own processes, expectations, and personality,” says Solochek. “It’s going to take more work to get everyone rowing in unison.”
Building Teams involved in future multi-partner projects must also actively engage in the negotiations and use their expertise in codes, zoning ordinances, planning, and cost-effective design and construction to help move the process toward a successful outcome.
Innovate to stretch maintenance dollars
About 12 years ago, Minnesota took action to reduce the maintenance backlog in state-funded higher education facilities. A key element of this plan was to give preference to proposals for new projects that dedicated a percentage of funds to removing deferred maintenance items on campus. For example, a $4-5 million classroom remodeling and expansion might include $2 million for a campuswide HVAC system upgrade.
As a result of this initiative, the Facility Conditions Index––the sum of deferred maintenance divided by the current replacement value––declined from 0.15 to 0.11 in eight years, according to Sally Grans-Korsh, FAIA, LEED AP, former Director of Facilities Planning for the Minnesota state college system’s architect’s office and now Principal Consultant/Owner of Minneapolis-based ArchiStudio.
San Diego Community College District, the nation’s sixth-largest, with three two-year institutions and six satellite Continuing Education campuses serving 130,000 students, saw its annual operating budget cut by $50 million. This put enormous pressure on the SDCCD’s ability to maintain its 2 million square feet under roof—which, thanks to a successful bond program, will grow another 80% in new buildings.
Five years ago, the SDCCD began looking into Toyota’s Lean improvement process as a means to address the escalating maintenance problem. Aided by a Lean sensei, the college spent nearly two years shaping the Toyota system to its needs. “The sensei helped us sort fact from anecdote, so we could carry out data-driven decision making,” recalls David Umstot, PE, Vice Chancellor of Facilities Management.
The 85,000-sf, LEED Gold Student Services Center at Mesa College, part of the San Diego Community College District, unites Admissions, Financial Aid, Evaluation/Testing, Counseling, Disability Support Programs and Services, Information/Outreach, and student government under one roof. Photo: Bryan Wayne, Gafcon
The data showed that maintenance staff were wasting a lot of time on small tasks, while serious problems were sometimes delayed. That led to the creation of a five-tiered service level agreement, with a specified response time for each tier. A centralized call center whose staff was trained to triage service requests based on the tier system was put in place. Instead of having field personnel return to the main office after each job, they now get their work orders via smartphones with 4G connections and larger screens and keyboards—something they requested.
Other problems were unearthed. It was learned that painters were wasting time running from campus to campus to do work; instead, painters were assigned to a campus for a few months at a time to complete their work. Their efficiency doubled.
A nighttime custodial shift was moved to create a second daytime shift, allowing custodians to keep up with tasks like refreshing restrooms. SDCCD custodians were cleaning an average 13,500 sf each, with maintenance costs at $3.93/sf; more recently, they’re cleaning 21,225 sf each, at a cost of $2.31/sf.
District officials say the Lean process saved $4.5 million in FY2012 and will save $26 million over eight years. All O&M supervisors must now complete Lean Enterprise certification, on district time. “It’s fantastic to watch the light bulbs come on as they inculcate these techniques into the organization,” says Umstot.
The next step, he says, is to maximize the district’s investment in building information modeling, which it has required on new projects for the past five years. “The establishment of BIM standards put us in a great position to translate BIM for operations and maintenance,” says Umstot. On projects where BIM has been the common denominator, he says, the change order rate has gone down to 2.3%. When a $1.6 billion capital development program is completed in 2019, the district will have BIM models for about 60% of its built environment for use by maintenance personnel.
Umstot recognizes that a big hurdle to realizing that vision is technological. “How do you translate large BIM files for easy wireless accessibility so workers can pull them up on an iPad?” he asks. Down the line, the ability to roll out robust, campuswide wireless accessibility will be crucial to the success of such a program.
With maintenance a constant concern, community college administrators are scrutinizing future buildings and grounds operating costs as closely as construction costs. In working with community colleges, Building Teams will need to put much greater thought into the long-term O&M impacts of their designs and the materials they specify. Firms that can show how their concepts will save these clients money over the total life cycle of their buildings will win their business.
Help community college clients find ways to improve student success
Community colleges have always been the gateway to higher education for millions of students who could not afford a four-year college or don’t have the grades to get into one. According to the AACC, community colleges account for 51% of Hispanic students, 44% of African-American students, 54% of Native American students, and 45% of Asian/Pacific Island students.
These institutions are providing more support services to help at-risk students learn more effectively or brush up on basic skills. “In the past, we were 100% focused on providing access to higher education,” says David Agazzi, Vice President of Administrative Affairs, College of Lake County, Grayslake, Ill. “Now, we’re also removing barriers to student success.”
The 65,000-sf Health Careers and Sciences Building on the Westlake, Ohio, campus of Cuyahoga Community College achieved LEED Gold certification late last year, with 40% reduction in energy use, 47% savings in water use, 90% stormwater retention on site, and 92% construction waste diversion from landfill. Building Team: Stantec (architect, ME, landscape architect), Thorson Baker & Associates (SE), CT Consultants (CE), Sandhu & Associates (plumbing/FP engineer), Dynamix Engineering (electrical/technology engineer), Gilbane Building Co. (PM), and Turner Construction (CM). Photo: Feinknopf / Courtesy Stantec
One way the college is trying to improve the graduation rate is through the design of its facilities. The northern Illinois institution is planning to consolidate numerous student services that are currently scattered in multiple buildings around campus, including admissions, financial aid, testing, advising, and the bookstore, into one building. The new layout will allow students to meet with their advisers, take placement tests, and register for classes—in effect, one-stop shopping. Putting these functions under one roof will save students time and allow them to focus on their studies, says Agazzi.
San Diego Community College District is taking another route to aiding student success. The district has built Academic Success Centers that provide specialized services to help what the college terms “historically disadvantaged” students, says Chancellor Umstot.
The Academic Success Center at San Diego City College is housed in a converted two-story, 28,700-sf building, designed by Hanna Gabriel Wells under program manager Gafcon Inc. There, the college offers tutoring; assessment and advising; special programs for African-American and Chicano/Latino students; TRIO/ASPIRE, a U.S. Department of Education-funded program that targets full-time students who hope to go on to four-year colleges; and Extended Opportunity Programs and Services, a state-funded effort.
The centers were built with funds from two bond propositions that voters approved in 2002 and 2006—a total $1.555 billion for new career training facilities, major renovations, public safety and accessibility improvements, parking, and infrastructure upgrades at SDCCD’s nine sites.
Program space needs for online learning
Community colleges can’t jump on the online learning bandwagon fast enough. Online courses appeal to many of their students, particularly the core constituency of older, part-time students with families, jobs, and tear-your-hair-out schedules.
Don’t do community colleges? What you can learn from community college work
Your firm may not “do” community colleges, but there are still valuable lessons from the experience that could apply to your work:
1. If your firm works in other areas of education practice—four-year universities or K-12 schools—ask yourself: How can the experience of Building Teams who are responding to the heightened demands of capital development officials and facilities directors at community colleges apply to my work?
2. Think through the Operations & Maintenance implications of other building types your firm works on—for example, hotels, offices, airport terminals, religious institutions, museums, libraries, performing arts centers, sports and recreation facilities. Are you creating buildings that will be easy to maintain? Owners of all kinds of buildings are becoming much more concerned about long-term O&M costs.
3. Help your clients make their projects pencil out. Can you offer ideas for tax credits, grants, or other funding sources to get your client’s projects moving along? Without the money, even the most elegant project will never get out of the ground.
4. Look for ways to “fuse” two or more clients into a single project that amortizes costs over multiple entities. Government clients are going to be looking for ways to consolidate services, to save taxpayer dollars and provide better service to constituents. Similarly, quasi-public entities like libraries and performing arts centers are going to look to others to share facilities and costs, both initial capital expenditures and long-term O&M costs. Lead the way here and your firm will gain a reputation for inventiveness that will pay off in new projects.
5. Dive deep into space allocation in all your projects, especially for flexibility. Most clients, no matter the building type, will change space needs over time, sometimes rather quickly. Are you thinking through how to make your current project flexible enough to meet your client’s future needs, even if the client has no idea what those needs will be?
6. Consider how Lean Principles can be applied to future projects. Your current clients may not be asking you to “build lean,” but somewhere down the line you’re going to run into one who will—especially for government buildings and other publicly funded buildings, as well as hospitals. Are you ready to meet this new expectation?
At West Hills Community College, for example, 20% of courses are held entirely online, and 70% have an online component. Having more online classes could eventually mean less demand for classroom space, but how much or how fast online instruction will replace the in-person classroom experience is anyone’s guess.
Adding to the space forecasting puzzle is competition from for-profit entities like the University of Phoenix that are also going after older adult learners: the AACC says 45% of community college students are aged 22 to 39, and 15% are 40 or older.
New nontraditional venues, such as Apple’s iTunes U and massive open online courses (so-called “MOOCs”) like edX, are offering free or inexpensive courses. In late January, Sebastian Thrun, a research professor of computer science at Stanford whose free Web-based course attracted 160,000 students in more than 190 countries, announced he was forming a new company, Udacity, to offer low-cost courses online.
Community colleges are justifiably concerned that these new competitors may peel off a chunk of their core market, the time-constrained student seeking low-cost career retraining.
Building Teams that want new (or more)business from brick-and-mortar community college districts had better be completely conversant in these online technologies and how physical design can be used to enhance online education.
Implement flexible space strategies
With specialized career preparation a core mission, community colleges must offer programs focused on rapidly changing technologies and industries. “A program such as alternative energy might have to be completely refreshed every 10 years,” says J. Michael Thomson, Campus President for Cuyahoga Community College’s Westshore campus, in Westlake, Ohio.
Cuyahoga’s new 65,000-sf Westshore science building emphasizes space flexibility. The LEED Gold-certified facility originally was to have six labs ranging in size from 1,130 sf to 1,280 sf. In a cost-saving move, the sixth lab was penciled out; in its place, three 235-sf prep areas were constructed adjacent to the labs to give instructors room to prepare experiments and equipment on mobile carts. As soon as one lab session wraps up, the instructor can roll in the gear and begin the next lab class in minutes. “They don’t need the classroom an hour ahead of time to set up,” says Justin Fliegel, AIA, LEED AP BD+C, Project Manager with Stantec, the lead design firm on the job.
“It’s not unusual for four-year schools to have one lab dedicated to a single course,” says Cuyahoga’s Thomson. “We teach a wider curriculum, so that kind of arrangement wouldn’t work for us.” Cuyahoga’s solution enables the school to use precious—and relatively expensive—lab space all day long for multiple disciplines, with minimal scheduling gaps. “This benefits students because they don’t have to wait for hours between classes, or come to campus an extra day just for their labs,” says Thomson.
Also propelling demand for flexible spaces are changing pedagogies emphasizing group collaboration and hands-on learning. With instructional methods in flux, “We want to make sure we don’t get a dinosaur,” says San Diego CCD’s Umstot. Movable furniture, reconfigurable wall partitions that also provide acoustic isolation, and universal wi-fi are already making spaces readily adaptable for multiple instruction styles.
The College of Lake County is in the schematic design phase of a major rethinking of space needs. Its design consultant, Legat Architects, is devising a half-dozen classroom prototypes to be implemented in phase one of construction. The plan is to evaluate the efficacy of each prototype and select a couple for future classroom designs, based on standards that will accommodate as many courses and pedagogies as possible.
The college will also set aside space for undesignated purposes. “As we consolidate student services into one building, we have chosen to leave some spaces vacant without renovating them,” says Agazzi. “We’re going to use this as flex space,” giving the school the option to renovate and repurpose those spaces in the future.
Use sustainability to trim O&M costs—and up the ante on design
Green design’s capability to slash energy bills and operating costs is crucial to the financial viability of community colleges. The College of Lake County’s 10-year sustainability master plan for its Grayslake, Ill., campus calls for a cap on the energy required to operate all of its buildings, says Jeffrey Sronkoski, LEED AP, Principal in Charge of Higher Education at Legat Architects, the college’s long-time design partner.
To be carbon-neutral by 2021, the college intends all new buildings or major reconstructions to be done without increasing overall energy use. It will also develop scalable renewable energy infrastructure that will support off-grid campus operation. “All new buildings are going to be built to LEED Platinum,” says Agazzi.
The college also plans to dig deep into geothermal technology with a new geothermal central plant and a ring of wells encircling the campus. “Our long-term goal is to have the entire campus on geothermal within 10 years,” says Agazzi. “Geothermal is the most cost-effective option that is also sustainable.” Sustainable technologies will be reflected in the curriculum, as mechanical systems will be made easily viewable to students for instructional purposes.
Other community colleges are also upping their sustainability standards. San Diego Community College District has 12 LEED Gold buildings, 25 Silver, three certified, and a new Platinum, the new campus police substation at the Miramar College campus. A design-build project led by Harley Ellis Devereaux, the 5,108-sf building uses solar tubes, skylight domes, a solar chimney, and variable refrigerant/volume cooling to reduce energy use. “We challenged the team to make it as sustainable as possible,” says SDCCD’s Umstot. “Because of its size, it was an outstanding candidate for Platinum without having to pay a high cost premium.”
Projects like these exemplify what community colleges hope for from their Building Team partners. They illustrate that tight budgets need not be a roadblock to the development of high-quality, highly adaptable, highly sustainable structures. The nation’s thousand-plus community colleges provide an ideal venue for AEC firms to prove their mettle.
Related Stories
75 Top Building Products | Apr 22, 2024
Enter today! BD+C's 75 Top Building Products for 2024
BD+C editors are now accepting submissions for the annual 75 Top Building Products awards. The winners will be featured in the November/December 2024 issue of Building Design+Construction.
Laboratories | Apr 22, 2024
Why lab designers should aim to ‘speak the language’ of scientists
Learning more about the scientific work being done in the lab gives designers of those spaces an edge, according to Adrian Walters, AIA, LEED AP BD+C, Principal and Director of SMMA's Science & Technology team.
Resiliency | Apr 22, 2024
Controversy erupts in Florida over how homes are being rebuilt after Hurricane Ian
The Federal Emergency Management Agency recently sent a letter to officials in Lee County, Florida alleging that hundreds of homes were rebuilt in violation of the agency’s rules following Hurricane Ian. The letter provoked a sharp backlash as homeowners struggle to rebuild following the devastating 2022 storm that destroyed a large swath of the county.
Mass Timber | Apr 22, 2024
British Columbia changing building code to allow mass timber structures of up to 18 stories
The Canadian Province of British Columbia is updating its building code to expand the use of mass timber in building construction. The code will allow for encapsulated mass-timber construction (EMTC) buildings as tall as 18 stories for residential and office buildings, an increase from the previous 12-story limit.
Standards | Apr 22, 2024
Design guide offers details on rain loads and ponding on roofs
The American Institute of Steel Construction and the Steel Joist Institute recently released a comprehensive roof design guide addressing rain loads and ponding. Design Guide 40, Rain Loads and Ponding provides guidance for designing roof systems to avoid or resist water accumulation and any resulting instability.
Building Materials | Apr 22, 2024
Tacoma, Wash., investigating policy to reuse and recycle building materials
Tacoma, Wash., recently initiated a study to find ways to increase building material reuse through deconstruction and salvage. The city council unanimously voted to direct the city manager to investigate deconstruction options and estimate costs.
Student Housing | Apr 19, 2024
Cal State Long Beach student housing project will add 424 beds
A new $115 million project recently broke ground at California State University, Long Beach (CSULB) that will add housing for 424 students at below-market rates. The 108,000 sf La Playa Residence Hall, funded by the State of California’s Higher Education Student Housing Grant Program, will consist of three five-story structures connected by bridges.
Construction Costs | Apr 18, 2024
New download: BD+C's April 2024 Market Intelligence Report
Building Design+Construction's monthly Market Intelligence Report offers a snapshot of the health of the U.S. building construction industry, including the commercial, multifamily, institutional, and industrial building sectors. This report tracks the latest metrics related to construction spending, demand for design services, contractor backlogs, and material price trends.
MFPRO+ New Projects | Apr 16, 2024
Marvel-designed Gowanus Green will offer 955 affordable rental units in Brooklyn
The community consists of approximately 955 units of 100% affordable housing, 28,000 sf of neighborhood service retail and community space, a site for a new public school, and a new 1.5-acre public park.
Construction Costs | Apr 16, 2024
How the new prevailing wage calculation will impact construction labor costs
Looking ahead to 2024 and beyond, two pivotal changes in federal construction labor dynamics are likely to exacerbate increasing construction labor costs, according to Gordian's Samuel Giffin.


