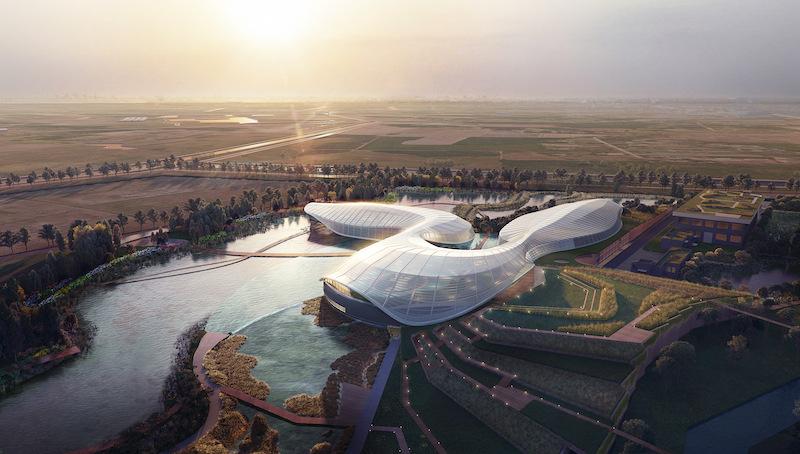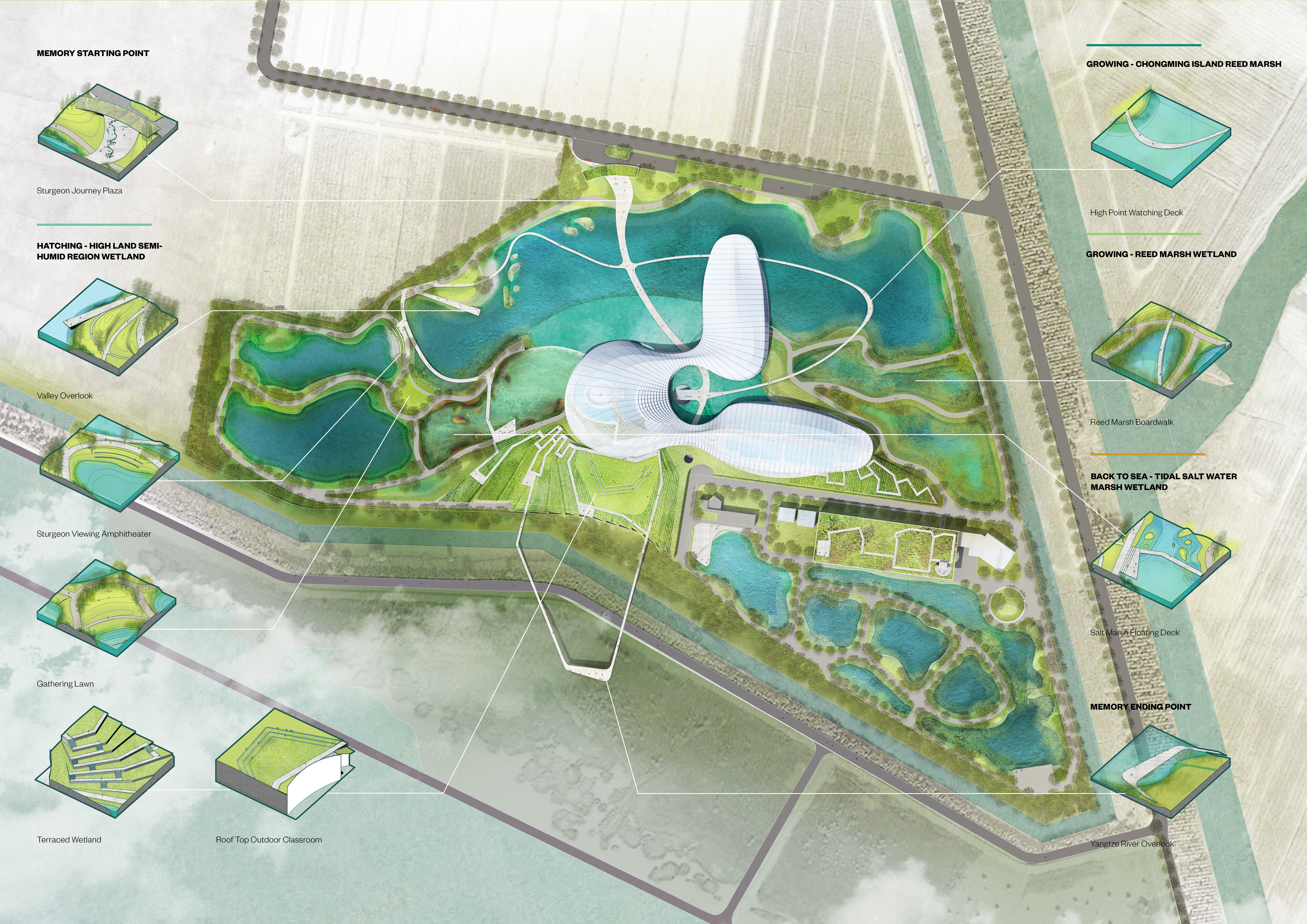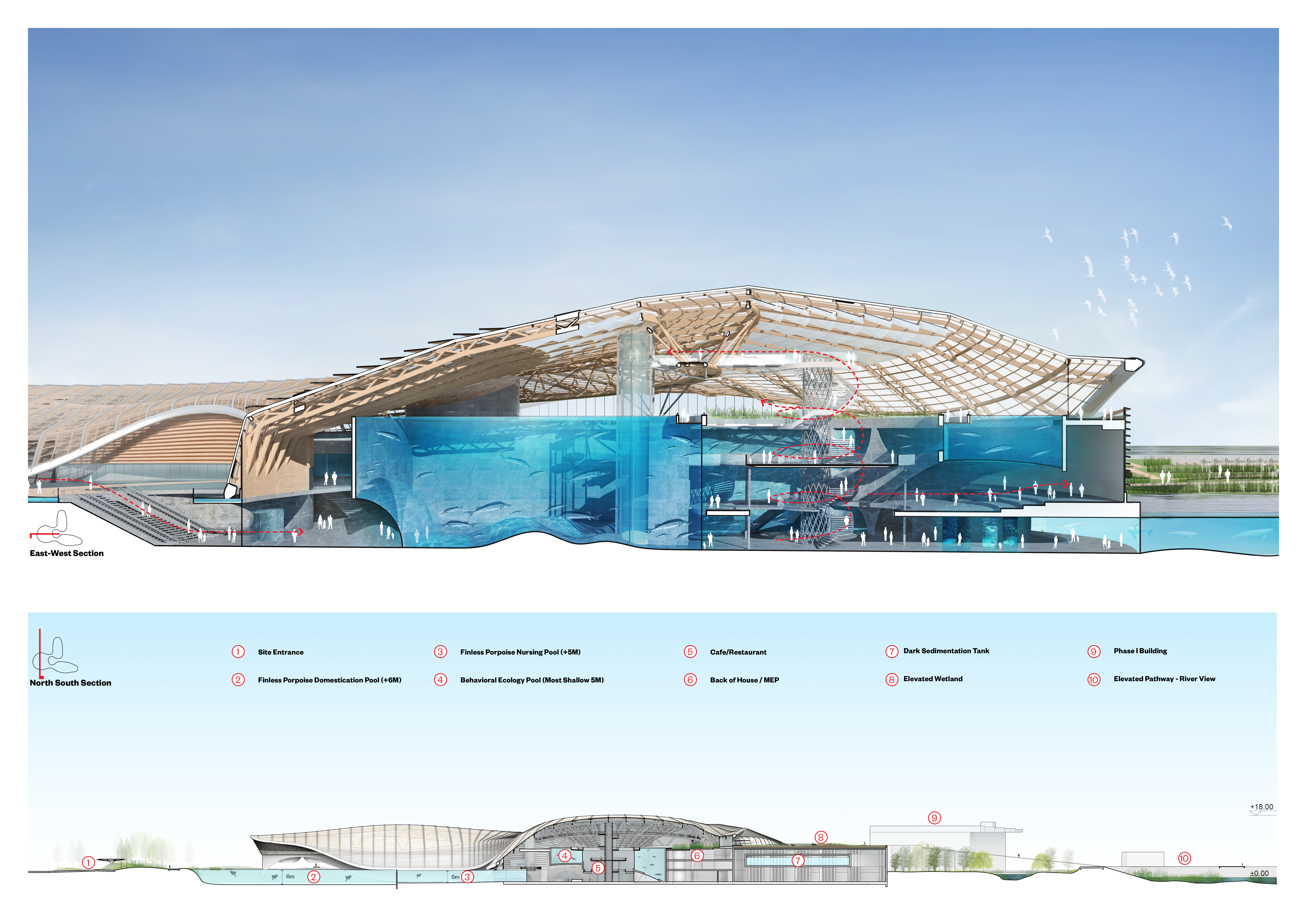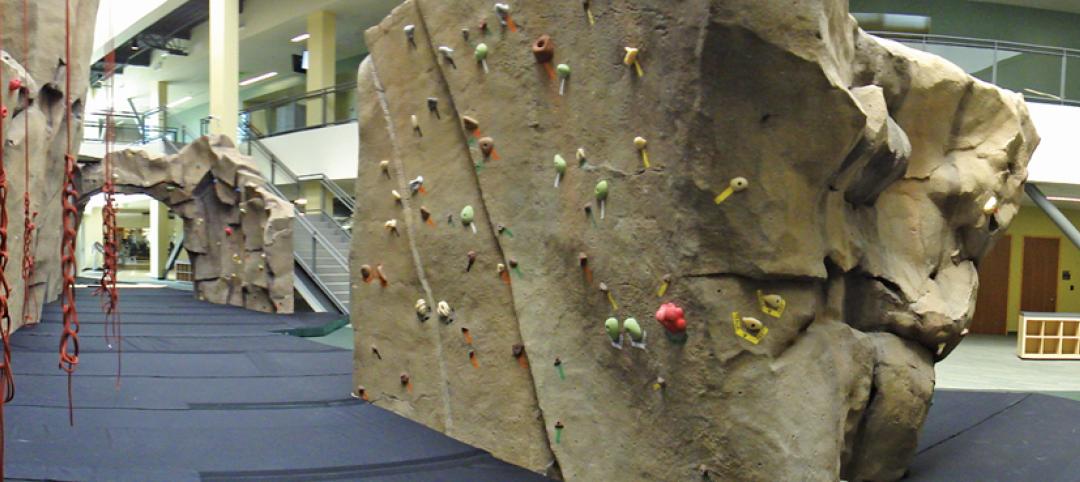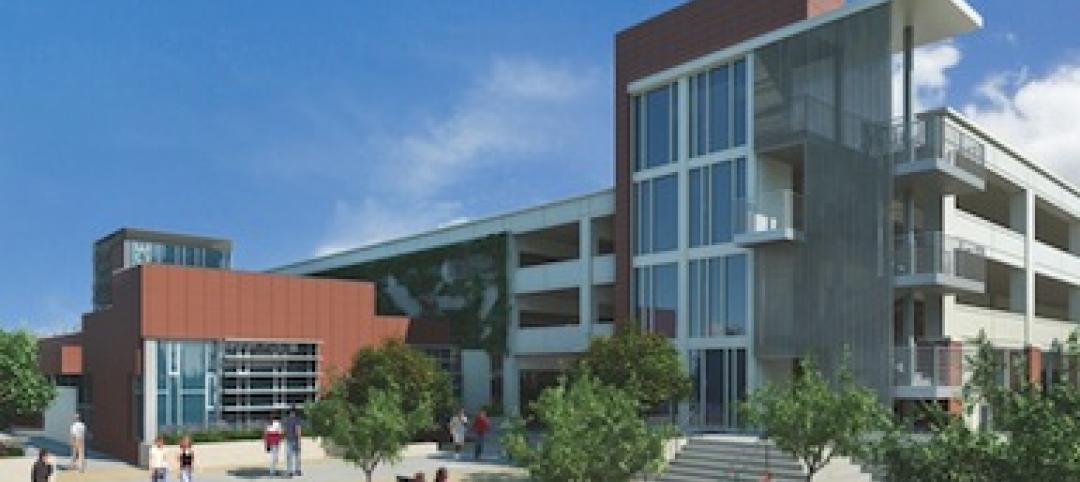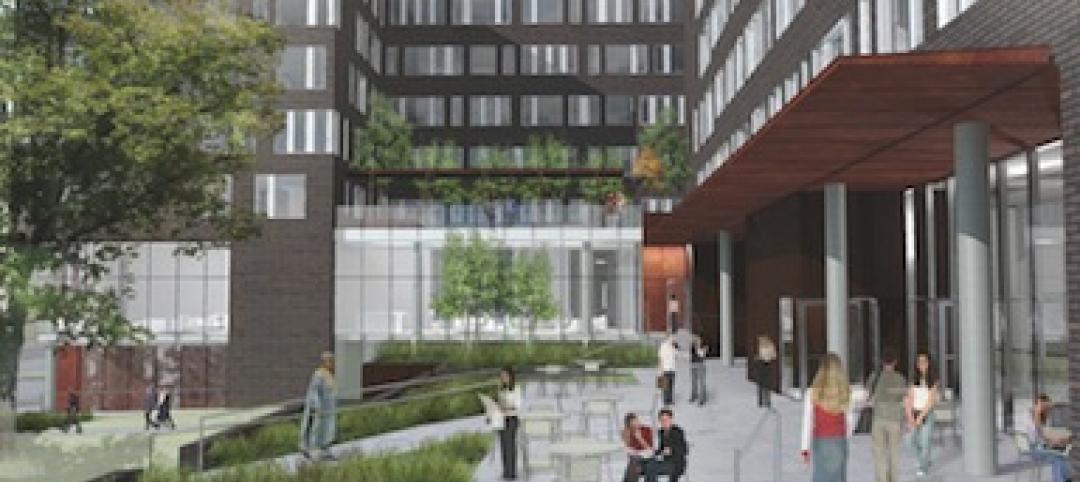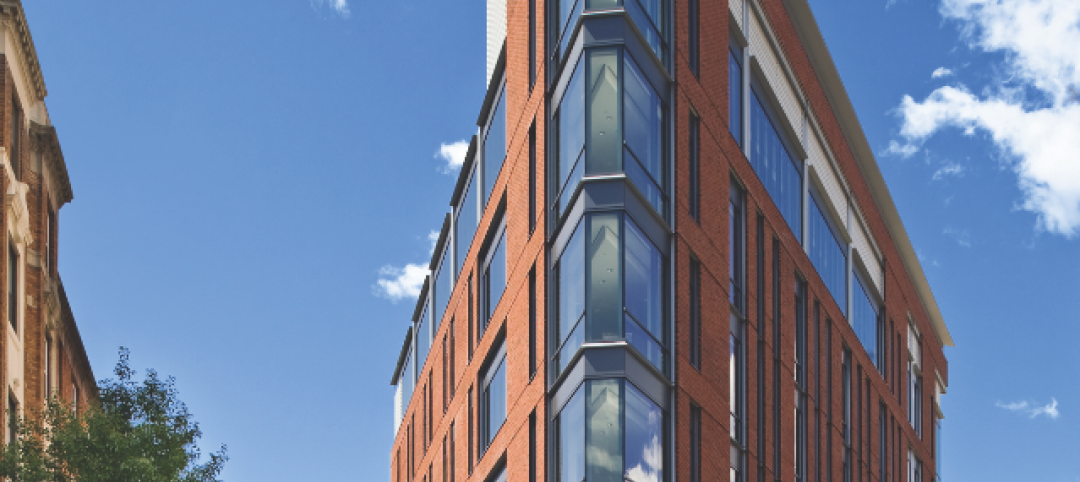Located on an island at the mouth of the Yangtze River, the Shanghai Yangtze River Estuary Chinese Sturgeon Nature Preserve will be a 427,000-sf facility comprising a dual-function aquarium and research facility. The project will help rescue critically endangered species and restore biodiversity to a habitat plagued by pollution.
The facility will include a series of interior and exterior pools for breeding and raising both Chinese sturgeon and finless porpoises. The pools will mimic the species’ natural migration into waters of varying size and salinity. There will also be dedicated facilities for research and to assist with reintegration to the animals’ natural habitat. The work being done will be visible to visitors through an immersive aquarium and exhibit experience.
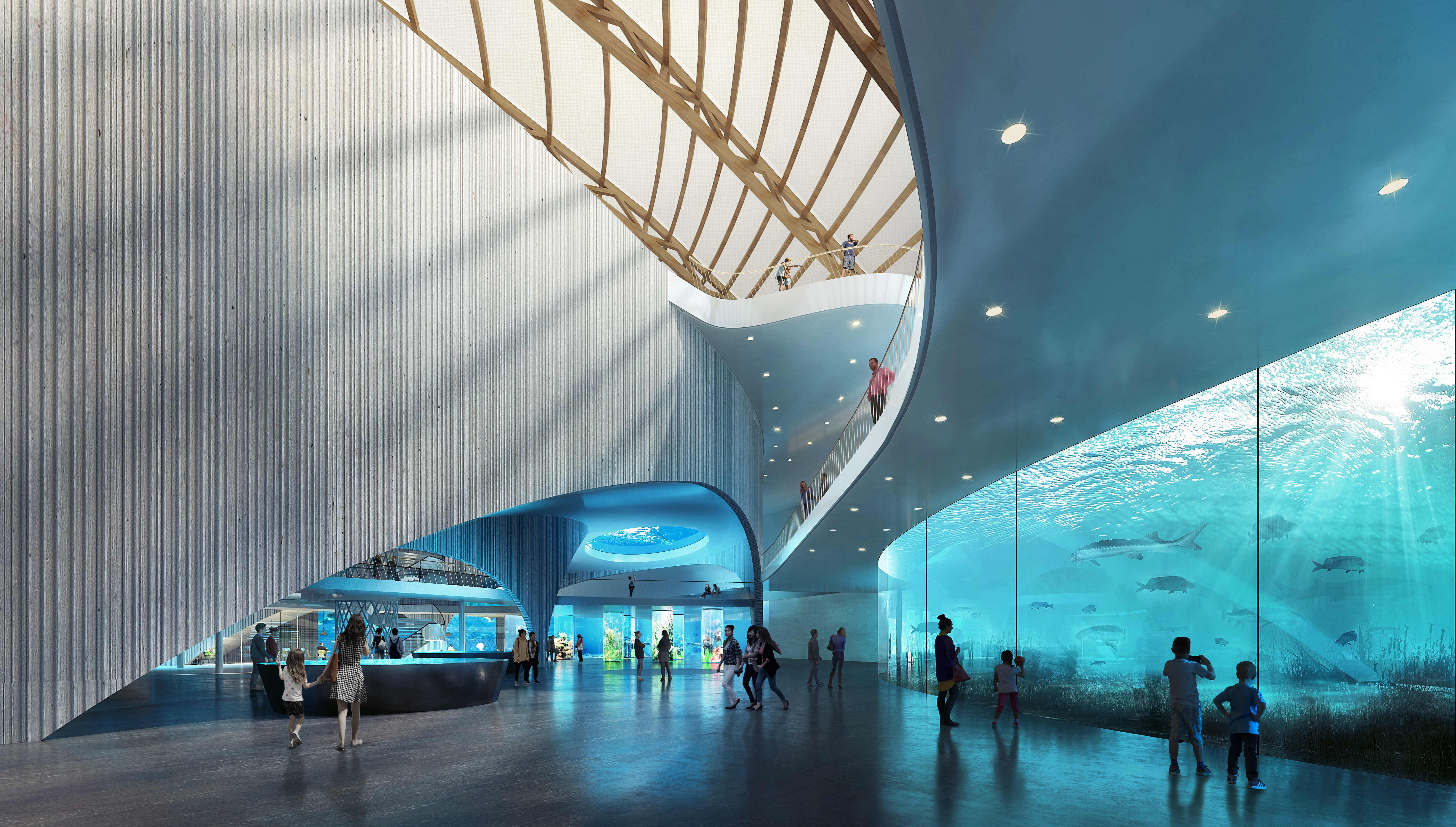
The facility’s design will feature undulating forms inspired by the rippling surface of the adjacent river and the landscape of the Upper Yangtze. Curving wooden structural ribs surround a central spine that joins the building’s three wings. A lightweight enclosure system is clad in translucent PTFE to allow natural daylight into the interior.
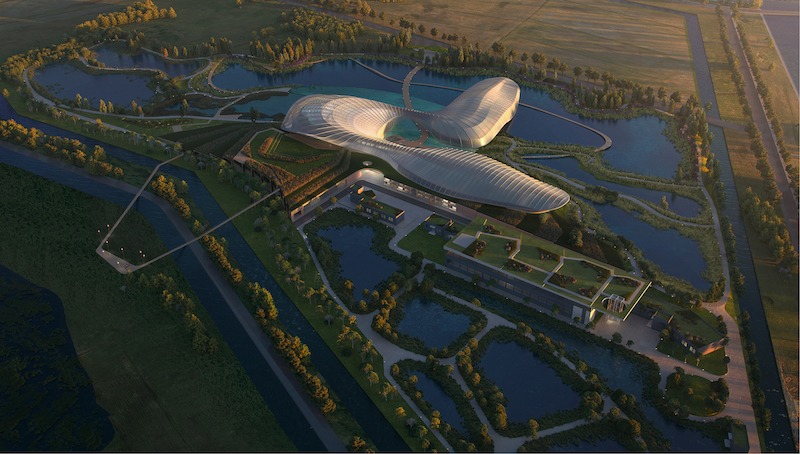
Other sustainable design strategies include a cross-laminated timber structural system, geothermal heating and cooling loops, and constructed wetlands of local flora and waterborne plants for rapid carbon sequestration and a process of biofiltration for aquarium water.
See Also: Seoul’s Robot Science Museum will be built by robots
Suspended walkways and viewing areas will cross the campus and allow visitors to immerse themselves in the landscape design that reconstructs the shoreline system and the variety of ecoregions throughout the Yangtze River basin.
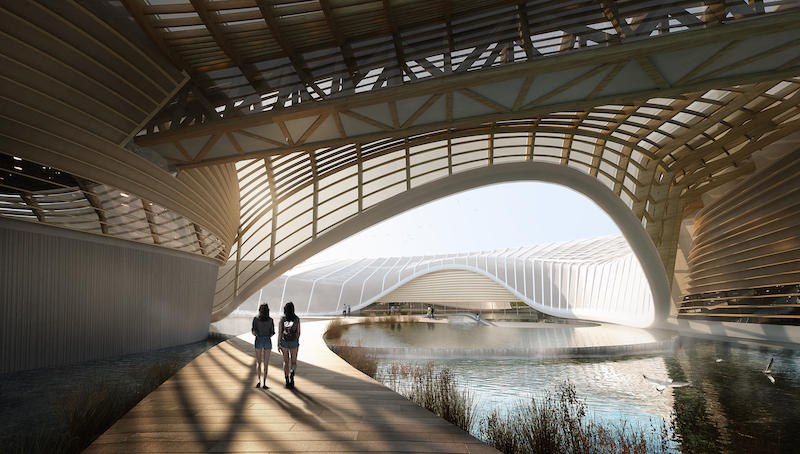

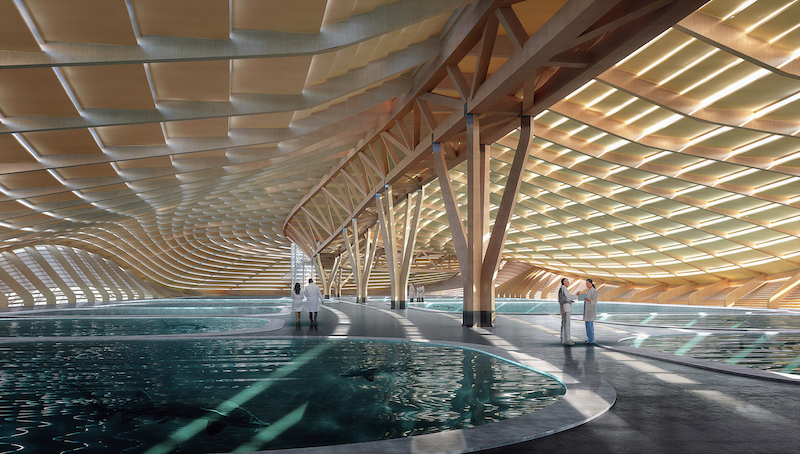
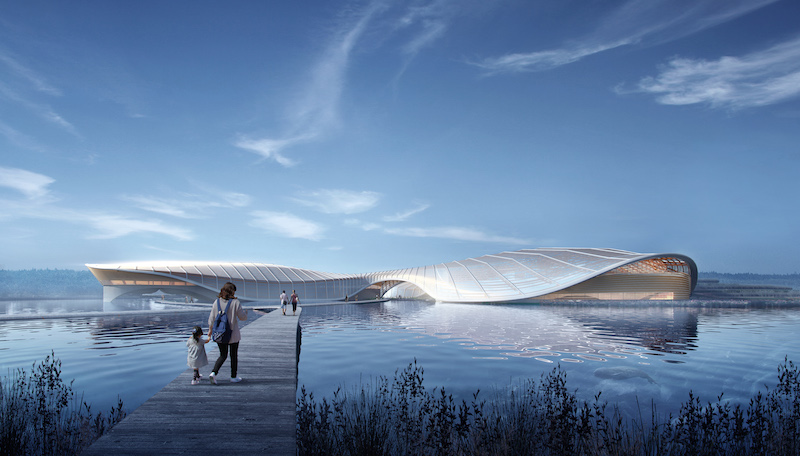
Related Stories
| Sep 16, 2010
Green recreation/wellness center targets physical, environmental health
The 151,000-sf recreation and wellness center at California State University’s Sacramento campus, called the WELL (for “wellness, education, leisure, lifestyle”), has a fitness center, café, indoor track, gymnasium, racquetball courts, educational and counseling space, the largest rock climbing wall in the CSU system.
| Sep 13, 2010
Community college police, parking structure targets LEED Platinum
The San Diego Community College District's $1.555 billion construction program continues with groundbreaking for a 6,000-sf police substation and an 828-space, four-story parking structure at San Diego Miramar College.
| Sep 13, 2010
Campus housing fosters community connection
A 600,000-sf complex on the University of Washington's Seattle campus will include four residence halls for 1,650 students and a 100-seat cafe, 8,000-sf grocery store, and conference center with 200-seat auditorium for both student and community use.
| Sep 13, 2010
'A Model for the Entire Industry'
How a university and its Building Team forged a relationship with 'the toughest building authority in the country' to bring a replacement hospital in early and under budget.
| Sep 13, 2010
Committed to the Core
How a forward-looking city government, a growth-minded university, a developer with vision, and a determined Building Team are breathing life into downtown Phoenix.
| Sep 13, 2010
College Sets Its Sights on a Difficult Site
Looking to expand within Boston's famed Longwood Medical Area, the Massachusetts College of Pharmacy and Health Sciences took a chance on an awkward site with a prestigious address and vocal neighbors.


