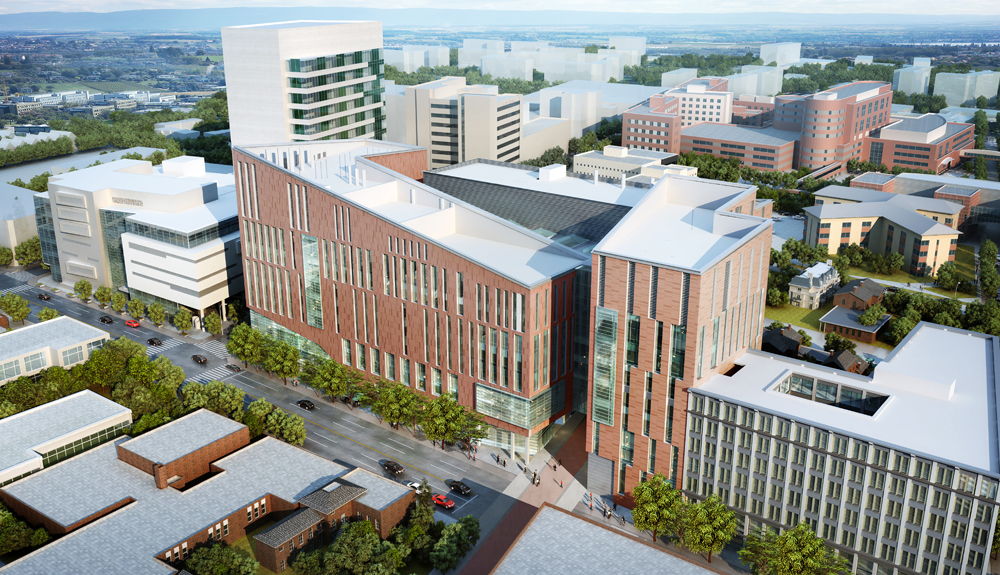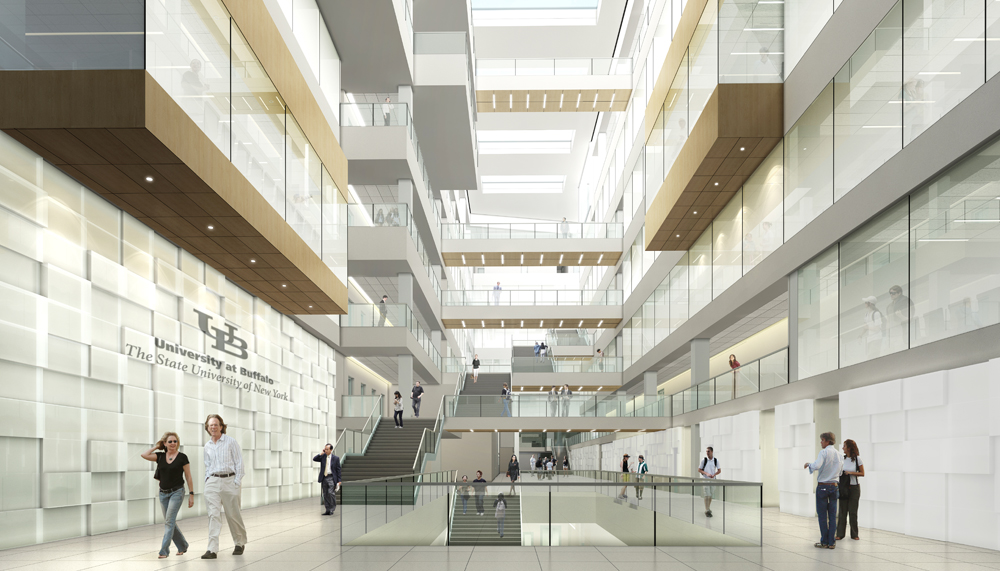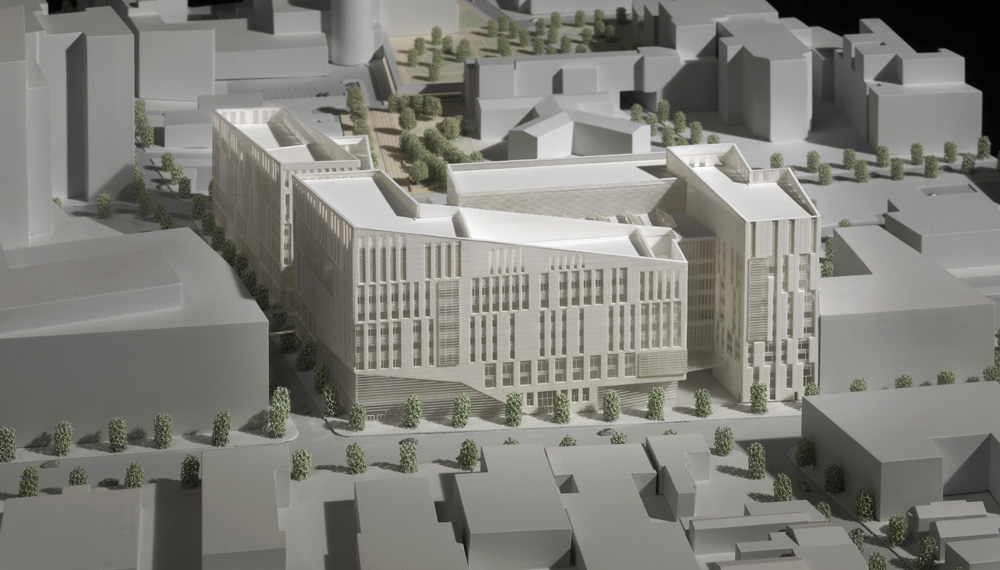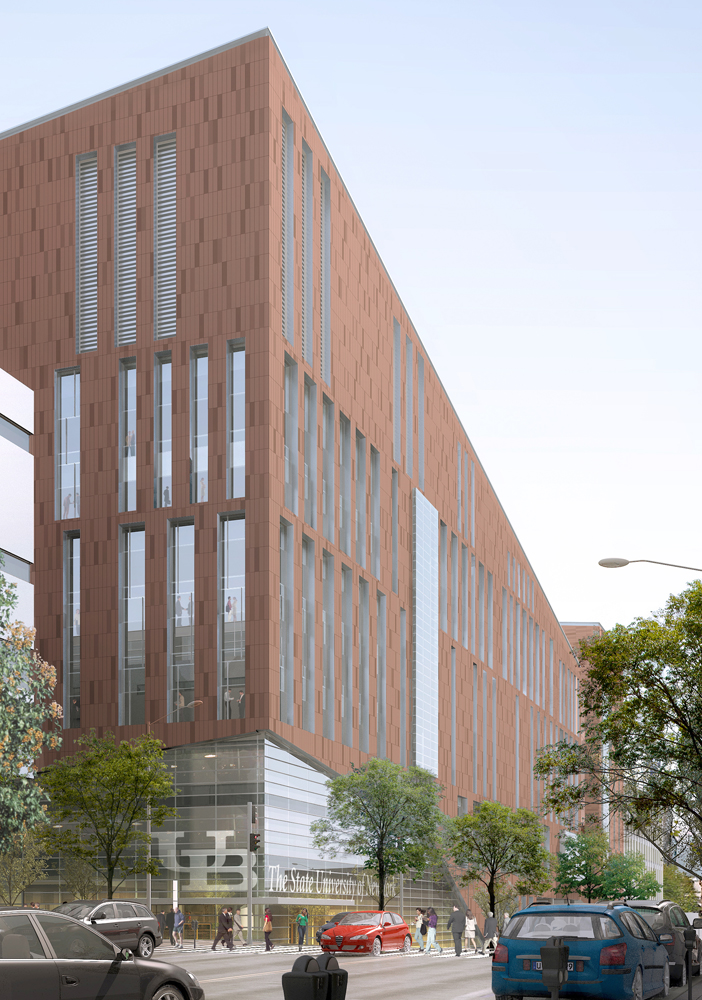The University at Buffalo (UB) has unveiled HOK's dramatic design for its new School of Medicine and Biomedical Sciences building on the Buffalo Niagara Medical Campus.
The seven-story medical school will bring 2,000 UB faculty, staff and students daily to downtown Buffalo and, at more than 500,000-square-feet, will be one of the largest buildings constructed in Buffalo in decades. HOK’s design features two L-shaped structures linked to create a six-story, light-filled glass atrium that includes connecting bridges and a stairway. Serving as the building’s main interior “avenue,” the atrium will be naturally illuminated by skylights and two glass walls, one along Washington Street and one at the terminus of Allen Street.
The building, which HOK is designing for LEED Gold certification, will have a facade clad with a high-performance terra-cotta rain-screen and a glass curtain wall system that brings daylight deep inside.
Incorporating the NFTA Allen Street transit hub into the medical school’s ground floor provides convenient mass transit access, furthering the development of a sustainable, vibrant community.
The new medical school will help the university achieve objectives critical to the UB 2020 strategic plan: creation of a world-class medical school, recruitment of outstanding faculty-physicians to the university and transformation of the region into a major destination for innovative medical care and research.
“The new design allows us to grow our class size from 140 to 180, educating more physicians, many of whom will practice in the region,” said Michael E. Cain, MD, vice president for health sciences at UB and dean of the medical school. “It allows UB to hire more talented faculty, bringing to this community much-needed clinical services and medical training programs.”
“HOK’s design for UB’s medical school creates the heart for the new Buffalo Niagara Medical Campus while integrating and connecting to the surrounding communities," said Kenneth Drucker, FAIA, design principal for the project and design director for HOK’s New York office. "The building’s atrium will be the focal point for bringing together clinical, basic sciences and educational uses fostering collaboration.”
The building’s first two floors will house multipurpose educational and community spaces for medical school and community outreach programs.
A second-floor bridge will link to the new John R. Oishei Children’s Hospital and the Conventus medical office building under construction along High Street adjacent to UB’s new medical school.
The third, fourth and fifth floors of the medical school will feature core research facilities and approximately 150,000 square feet of state-of-the art research laboratories.
“The new lab spaces will allow us to efficiently group faculty by thematic research areas," said Cain. "Because they are modular, we can change their size and configuration as needed."
The sixth floor will house some of the country's most advanced specialized medical education facilities, including an expanded patient care simulation center that will feature the Behling Simulation Center currently located on UB’s South Campus. It also will house a surgical simulation center where medical students can conduct surgeries in a simulated operating room. A robotic surgery simulation center will train students and physicians in remote control surgery technologies.
The medical school’s administrative offices and academic departments will be located on floors three through seven. The seventh floor will house gross anatomy facilities.
“From the new school’s active learning environments to the highly flexible research laboratories supporting multidisciplinary teams of investigators, the design supports a range of global trends for the design of academic and research facilities,” said Bill Odell, FAIA, HOK’s director of science and technology.
"The building layout brings together academia and research to foster collaboration and interdisciplinary patient care,” added Jim Berge, AIA, principal-in-charge for the project and HOK’s director of science and technology in New York. “There will be many opportunities for students, faculty, researchers, administrators and members of the local medical community to interact.”
The $375 million medical school is funded in part by NYSUNY 2020 legislation. Groundbreaking is scheduled for September 2013 and construction is expected to be complete in 2016.
HOK’s Science +Technology group has designed medical schools and research laboratories for Florida State University, the University of Alberta, Washington University in St. Louis and The Commonwealth Medical College in Scranton, Pa. The firm served as lead designer for The Francis Crick Institute's cardiovascular and cancer research center in central London and won an international competition to design the Ri.MED Biomedical Research and Biotechnology Center in Palermo, Sicily.
HOK is a global design, architecture, engineering and planning firm. Through a network of 24 offices worldwide, HOK provides design excellence and innovation to create places that enrich people's lives and help clients succeed. In 2012, for the third consecutive year, DesignIntelligence ranked HOK as the #1 role model for sustainable and high-performance design.
Related Stories
Casinos | Jul 26, 2024
New luxury resort casino will be regional draw for Shreveport, Louisiana area
Live! Casino & Hotel Louisiana, the first land-based casino in the Shreveport-Bossier market, recently topped off. The $270+ project will serve as a regional destination for world-class gaming, dining, entertainment, and hotel amenities.
Office Buildings | Jul 25, 2024
The key to attracting and retaining talent is your office design
Gensler Regional Managing Principal, Robin Klehr Avia, FIIDA, sheds light on three important keys to retaining talent through design: technology, well-being, and flexible layouts.
Smart Buildings | Jul 25, 2024
A Swiss startup devises an intelligent photovoltaic façade that tracks and moves with the sun
Zurich Soft Robotics says Solskin can reduce building energy consumption by up to 80% while producing up to 40% more electricity than comparable façade systems.
Codes and Standards | Jul 25, 2024
GSA and DOE select technologies to evaluate for commercial building decarbonization
The General Services Administration and the U.S. Department of Energy have selected 17 innovative building technologies to evaluate in real-world settings throughout GSA’s real estate portfolio.
Great Solutions | Jul 23, 2024
41 Great Solutions for architects, engineers, and contractors
AI ChatBots, ambient computing, floating MRIs, low-carbon cement, sunshine on demand, next-generation top-down construction. These and 35 other innovations make up our 2024 Great Solutions Report, which highlights fresh ideas and innovations from leading architecture, engineering, and construction firms.
Senior Living Design | Jul 23, 2024
The growing importance of cultural representation in senior living communities
Perkins Eastman architect Mwanzaa Brown reflects on the ties between architecture, interior design, and the history and heritage of a senior living community’s population.
MFPRO+ News | Jul 22, 2024
Miami luxury condominium tower will have more than 50,000 sf of amenities
Continuum Club & Residences, a new 32-story luxury condominium tower in the coveted North Bay Village of Miami will feature more than 50,000 sf of indoor and outdoor amenities. The program includes a waterfront restaurant, dining terraces with resident privileges, and a private dining room outdoor pavilion.
Healthcare Facilities | Jul 22, 2024
5 healthcare building sector trends for 2024-2025
Interactive patient care systems and trauma-informed design are among two emerging trends in the U.S. healthcare building sector, according to BD+C's 2024 Healthcare Annual Report (free download; short registration required).
MFPRO+ News | Jul 22, 2024
6 multifamily WAFX 2024 Prize winners
Over 30 projects tackling global challenges such as climate change, public health, and social inequality have been named winners of the World Architecture Festival’s WAFX Awards.
Office Buildings | Jul 22, 2024
U.S. commercial foreclosures increased 48% in June from last year
The commercial building sector continues to be under financial pressure as foreclosures nationwide increased 48% in June compared to June 2023, according to ATTOM, a real estate data analysis firm.





















