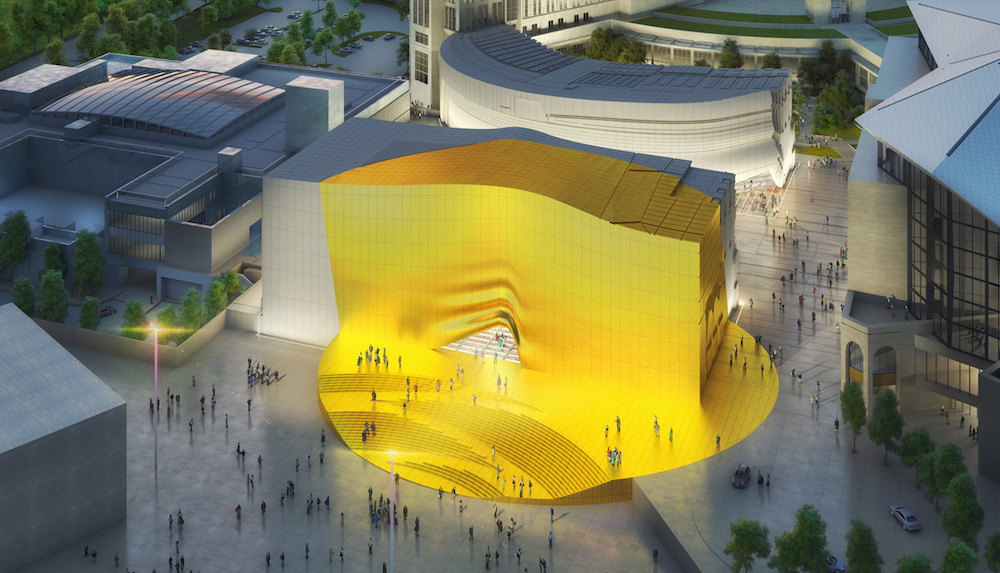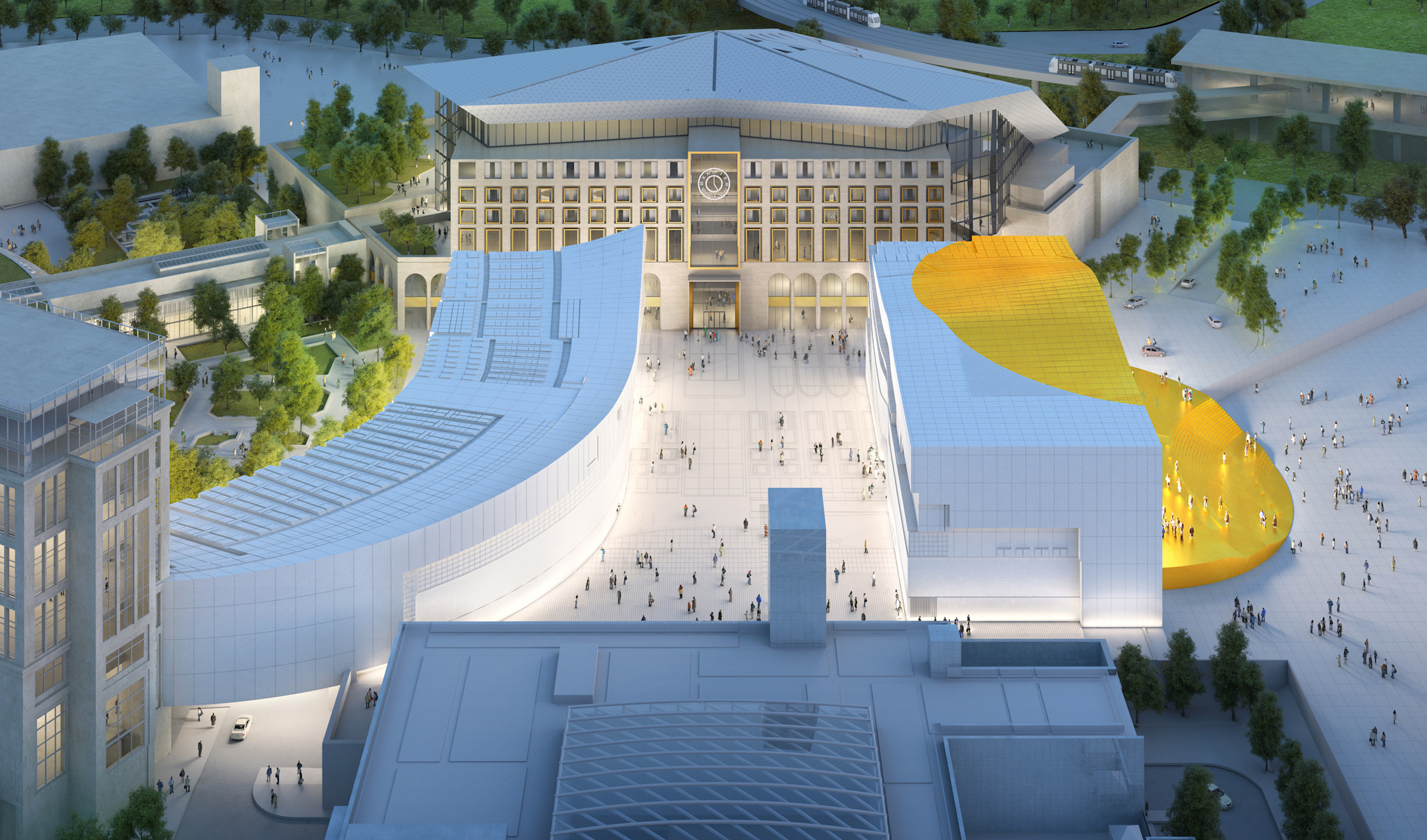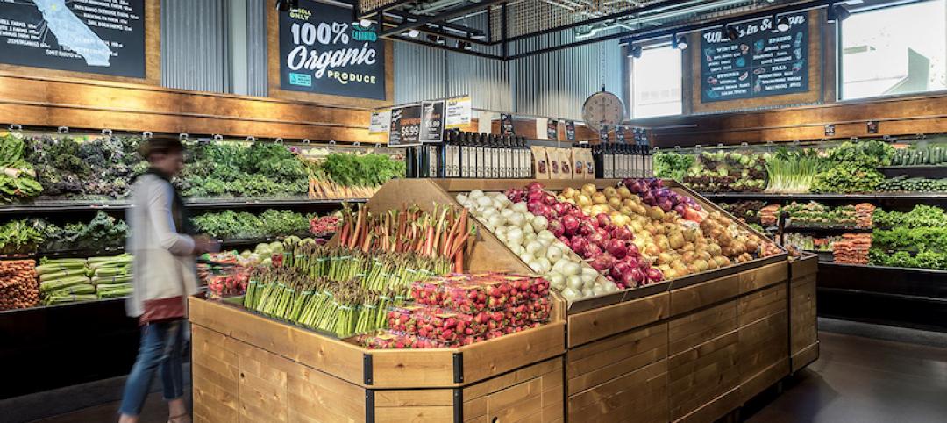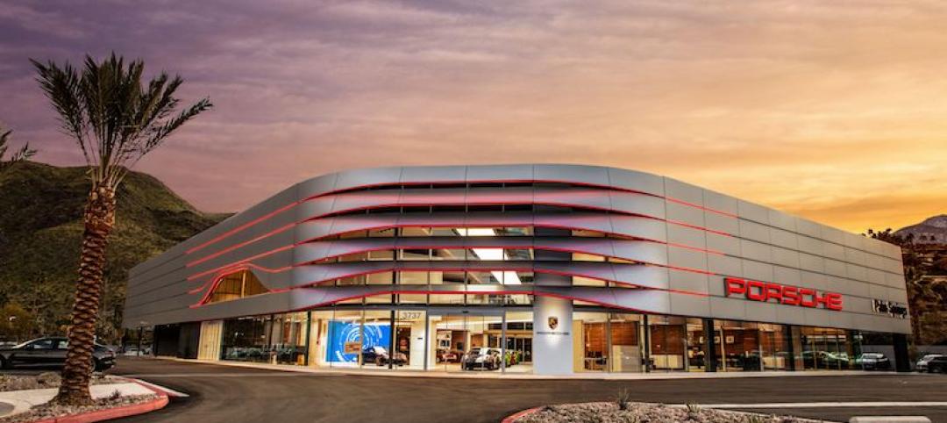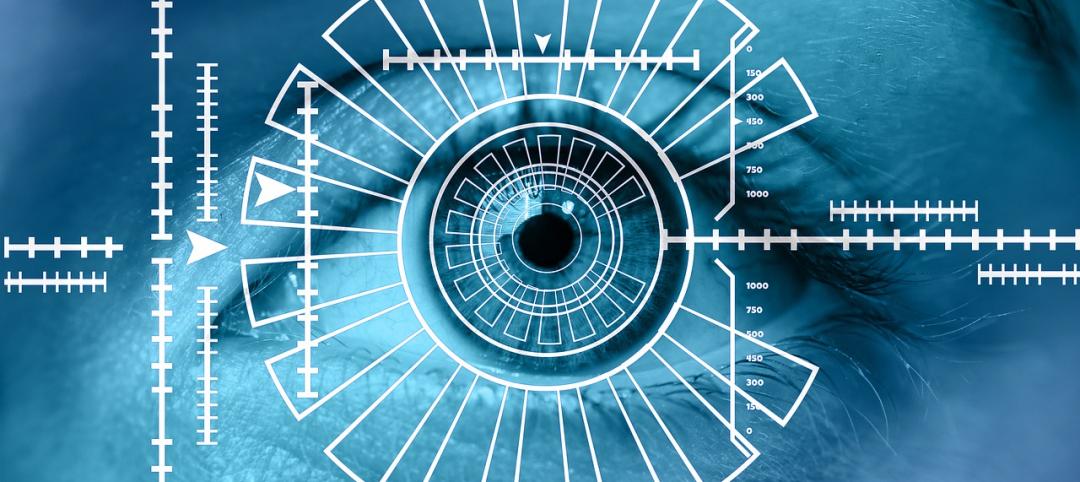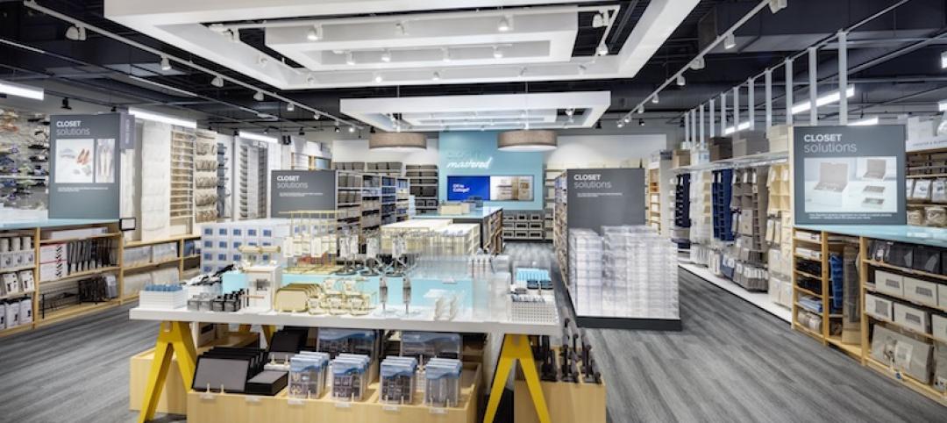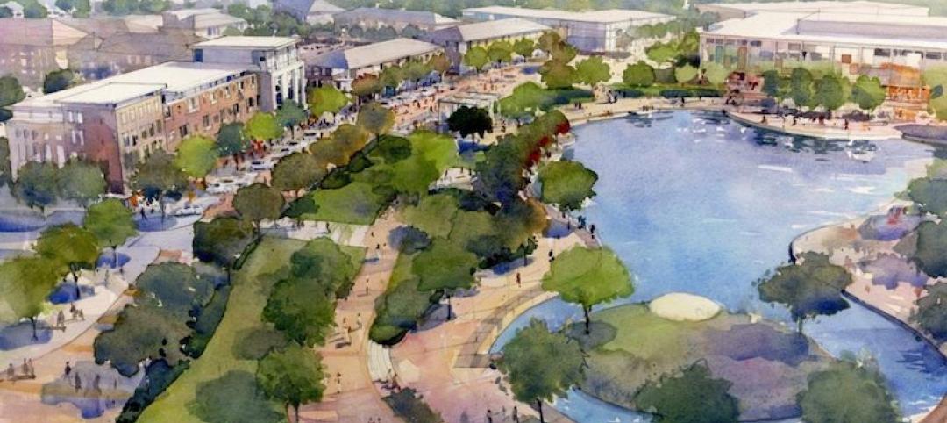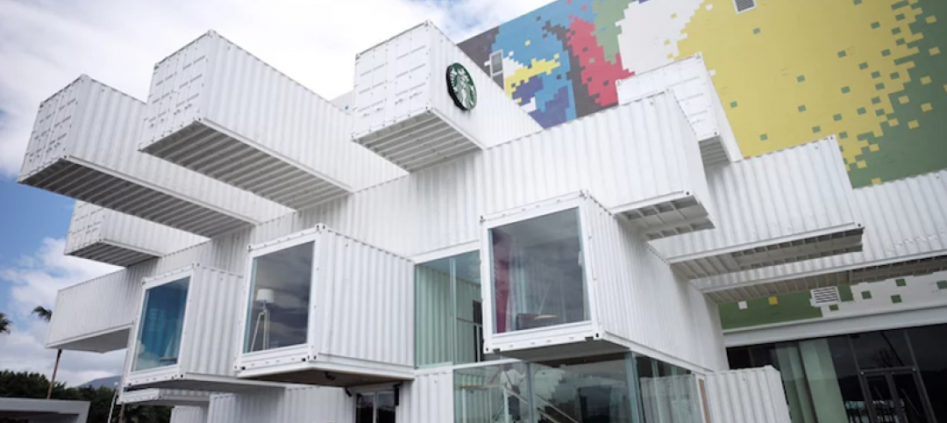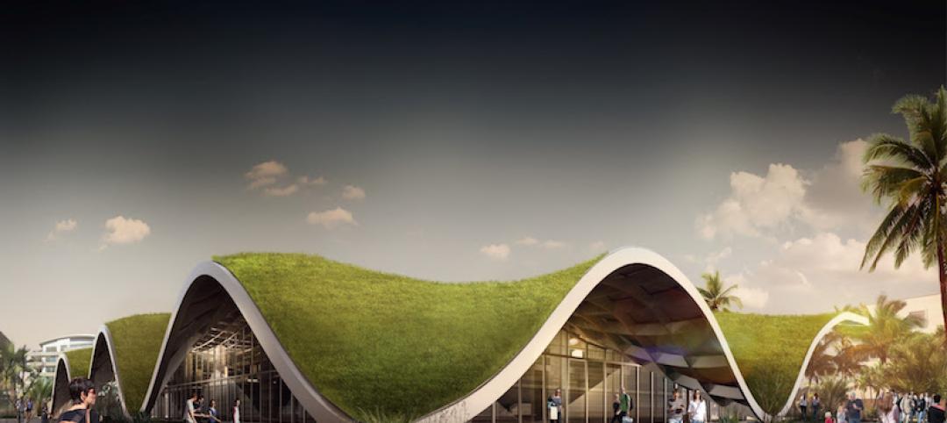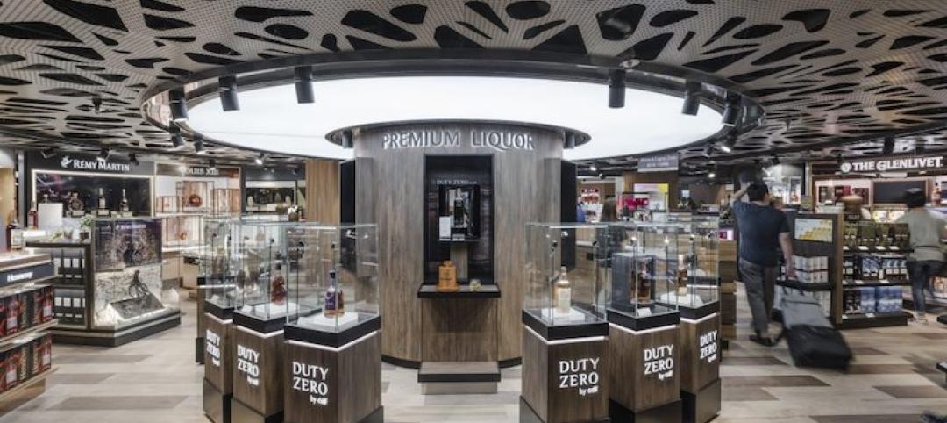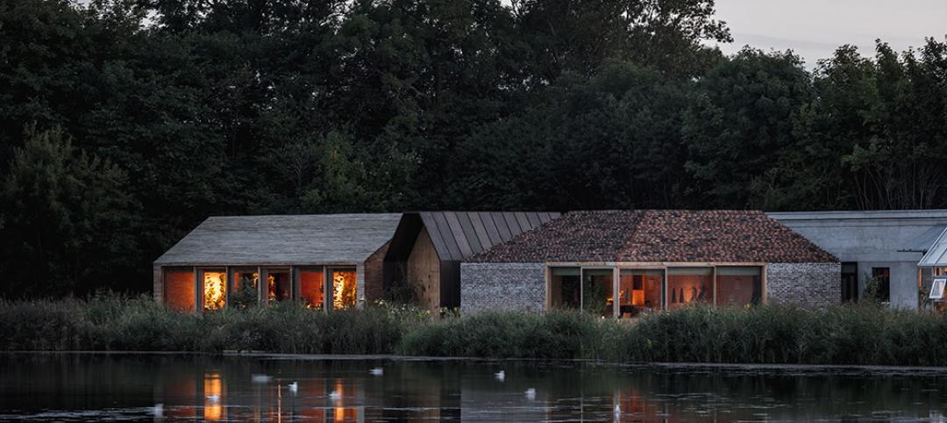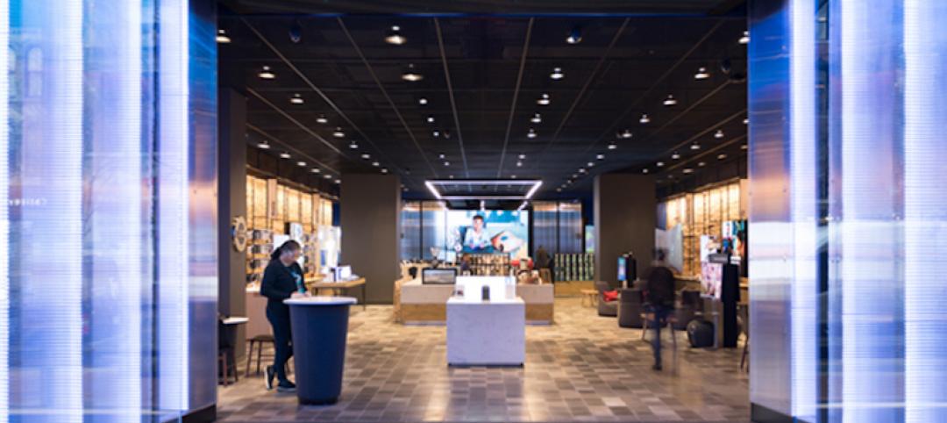People will notice a big gold splotch when they are flying into Seoul.
The Dutch architecture firm MVRDV designed Paradise City, an entertainment district in the South Korean capital. Comprising two buildings with a plaza in between, the main entrance is colored with a giant golden circle. The firm says the spot will mark the entrance like a sunbeam and will even be visible to airplanes landing at and departing from the nearby Incheon Airport.
The 9,800-sm complex consists of two concrete buildings. The curved 3,600-sm Sandbox will be a retail center that connects to a new casino. Partygoers will flock to the rectangular, 6,200-sm Nightclub, which also has a water club and sky-garden on the upper floor.
The windowless buildings will welcome guests with glass entrances worked into the curtain-like façade.
“The buildings are opened by lifting them like a curtain, unravelling their interior,” MVRDV Co-founder Winy Maas said in a statement.
Construction will begin later this year and finish in 2018, in time for the 2018 Winter Olympics in Pyeongchang, South Korea.
MVRDV worked with Gansam Architects, who designed the wider masterplan that includes a boutique hotel, food-court, spa, galleries, and convention facilities.
Related Stories
Retail Centers | Apr 2, 2019
Brick-and-mortar retail is not dead—here’s proof
We continually hear that “retail is dying,” but there are many foundational retail types essential to consumers—here’s a look at 3 of them.
Retail Centers | Mar 19, 2019
Porsche’s next-gen showroom prototype opens in Palm Springs, Ca.
The dealership is the first to showcase Porsche’s new design philosophy, ‘Destination Porsche.’
Retail Centers | Dec 3, 2018
Biotrack your shop
Sabrina Hilfer, a specialty retail designer, talks about the integration of biometrics in the retailscape.
Retail Centers | Nov 8, 2018
The Container Store moves into the next generation courtesy FRCH Design Worldwide
The next-gen prototype is located in Dallas, Texas.
Retail Centers | Oct 22, 2018
Stuck in the middle: What can save the average American mall?
Erich Dohrer doesn’t want to talk about the “dead mall” or the great mall success story—he wants to talk about design solutions for the ones that are just getting by.
Retail Centers | Oct 9, 2018
Kengo Kuma designs Taipei Starbucks from 29 shipping containers
The store will be part of a new shopping mall.
Retail Centers | Sep 27, 2018
Turkish bazaar takes the shape of the surrounding mountains
The project is designed by PDG Architects and ANTEPE.
Retail Centers | Sep 26, 2018
The future of travel retail
Kevin Horn and Shirley Cheng explore how a new generation of travelers is disrupting airport retail.
Retail Centers | Sep 20, 2018
BIG designs ‘restaurant village’ just outside of Copenhagen
The restaurant comprises 11 spaces, each with their own unique function.
Retail Centers | Sep 17, 2018
Iteration vs disruption: Designing for a great customer experience
One way to solve for the future is to disrupt the expected.


