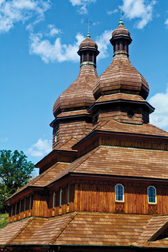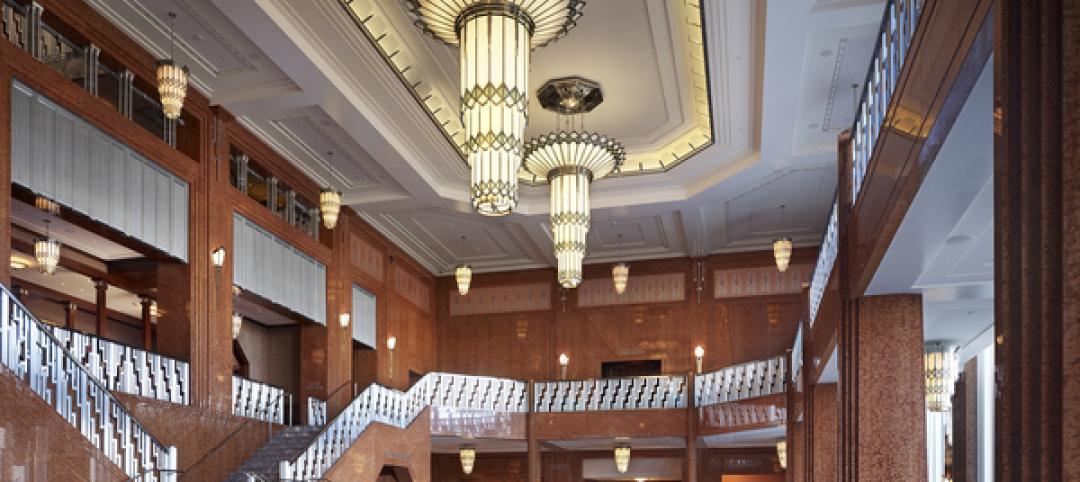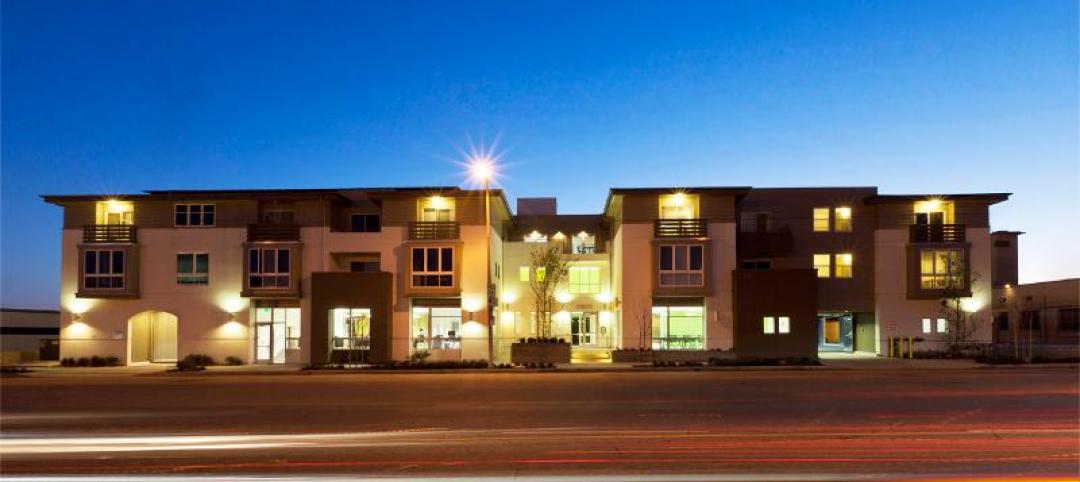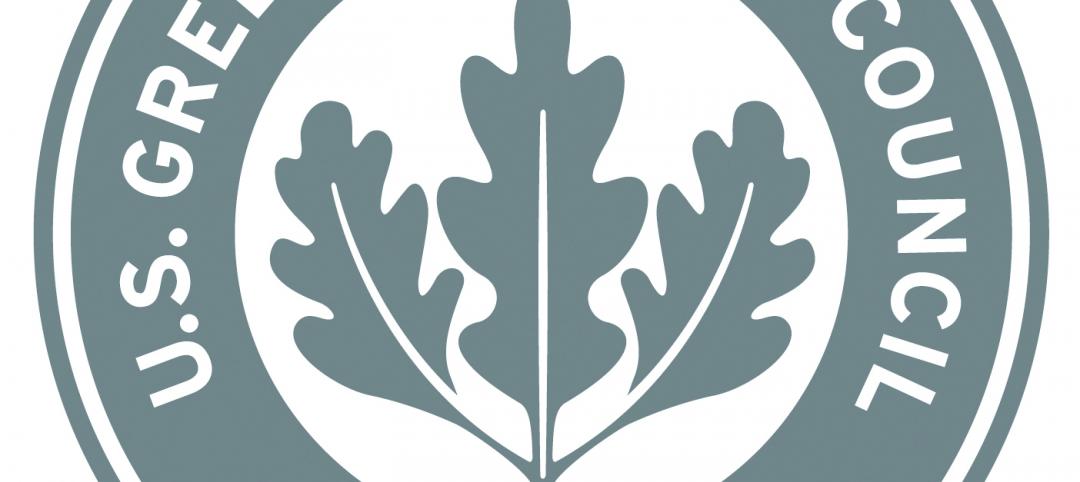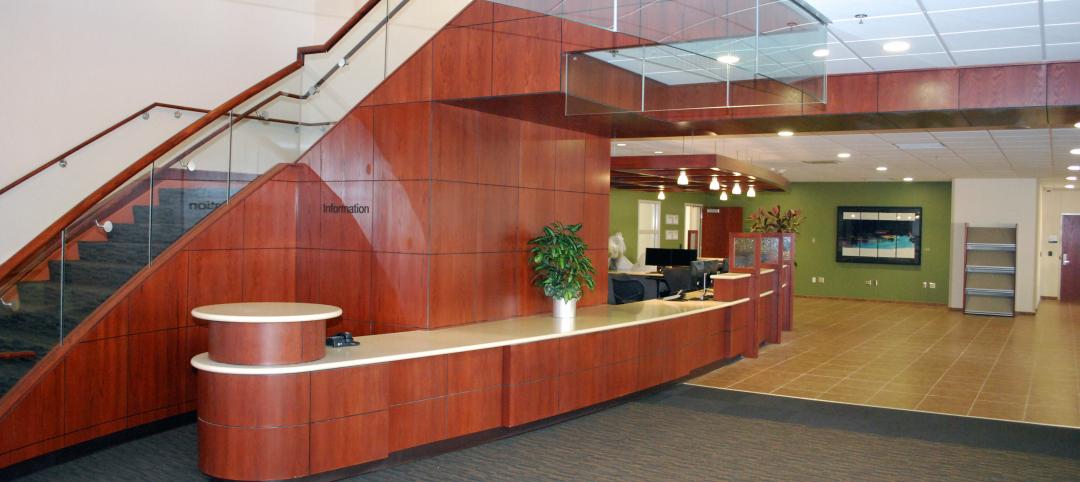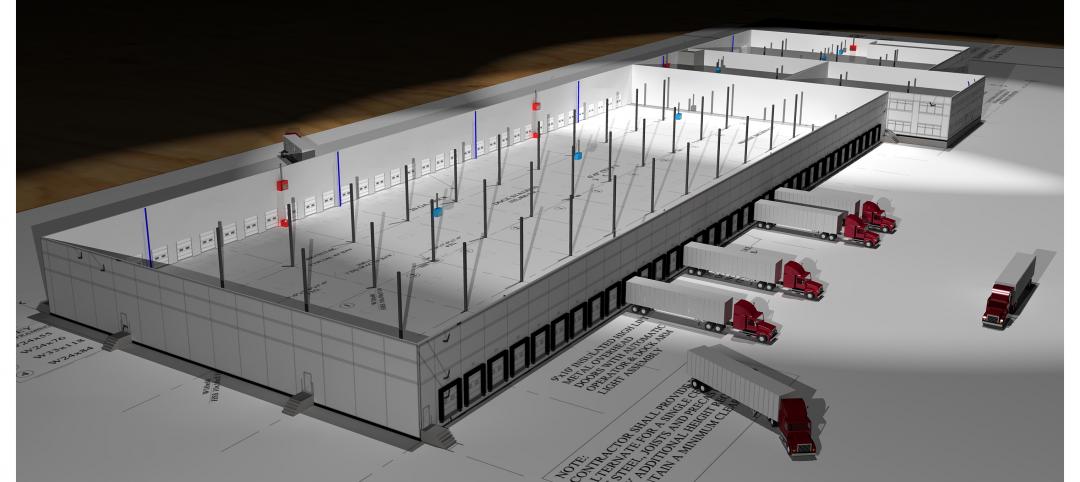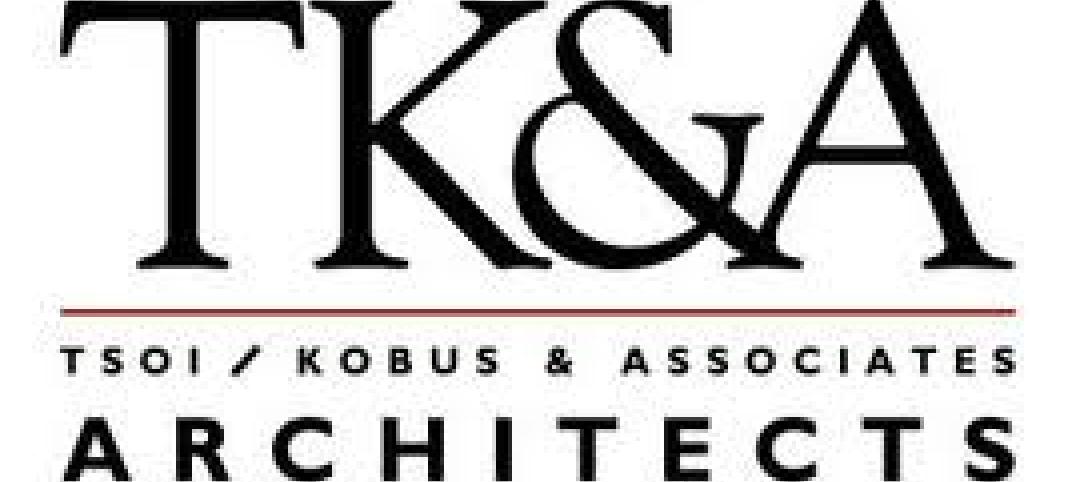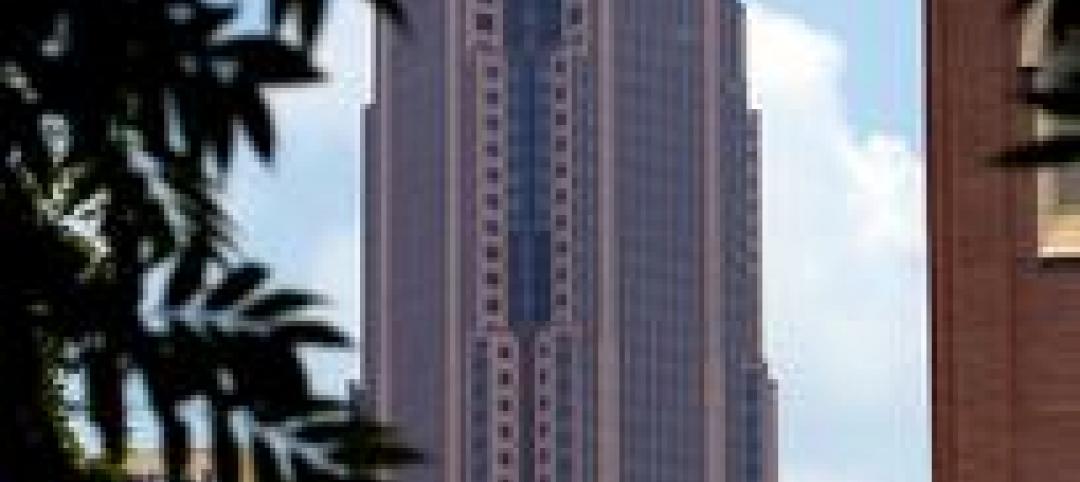Construction crews are going to extremes to save the ornate brick façade of the Provo (Utah) Tabernacle temple, which was ravaged by a fire in December 2010.
As part of a project that will transform the property into a temple for the Church of Jesus Christ of Latter-day Saints, the Building Team gutted the existing structure down to its shell and then suspended the 6.8 million pound structure using 146 steel supports, according to a report by KSL 5 News' Sam Penrod.
The 90-foot-deep, nine-inch-diameter steel supports were required for the construction of a new foundation for the temple. In January, when the base reinforcement effort was completed, the construction team began excavating the ground underneath the church, eventually reaching 40 feet down. What remains is a spectacular sight: a massive brick and concrete shell floating some 40 feet off the ground.
See KSL 5's news report on the Provo Tabernacle project.
Related Stories
| Mar 29, 2012
Lehigh engineering student wins Thornton Tomasetti Foundation Awards Scholarship
The scholarship is awarded annually to a graduate student in structural engineering deemed by the department to have the potential to make an impact in the field professionally.
| Mar 29, 2012
Construction completed on Las Vegas’ newest performing arts center
The Smith Center will be the first major multi-purpose performance center in the U.S. to earn Silver LEED certification.
| Mar 29, 2012
Apartments provide permanent housing for California homeless
Gonzalez Goodale Architects designed complex to embrace community and engender sense of pride among residents.
| Mar 28, 2012
40 Under 40, the Class of 2012
Chosen from 223 applicants, these 40 young AEC professionals represent the Class of 2012 in Building Design+Construction’s “40 UNDER 40” competition.
| Mar 28, 2012
Milestone reached for LEED-certified buildings?
Total number of major global green buildings now stands at 12,000.
| Mar 28, 2012
Holden Cancer Center opens at University of Iowa Hospitals and Clinics
The new cancer clinic provides a significant increase in patient space from the prior facility, which was located in an adjacent building.
| Mar 28, 2012
Meridian Design Build Begins work on 38 acre redevelopment project
The project includes construction of a new 150,585-sf cross dock facility that will include full service truck maintenance and repair bays, a truck wash, and approximately 20,000-sf of corporate office space.
| Mar 28, 2012
Tsoi/Kobis & Associates developing master plan for UT Southwestern Medical Center
Firm will spearhead strategies for transforming existing in-patient hospital into state-of-the-art ambulatory care facility.
| Mar 28, 2012
Ideas and input drive stories in online community, noraXchange
Community designed to help building and design professionals address challenges they face in their jobs.
| Mar 27, 2012
Bank of America Plaza becomes Atlanta's priciest repo
Repo will help reset market prices for real estate, and the eventual new owner will likely set rental rates at a new or near the bottom and improve the facilities to lure tenants.


