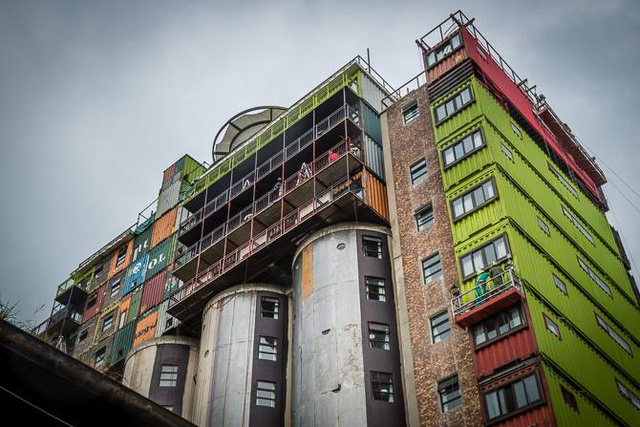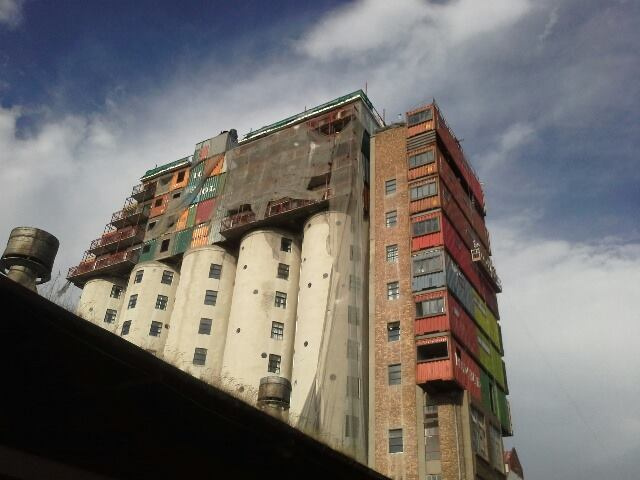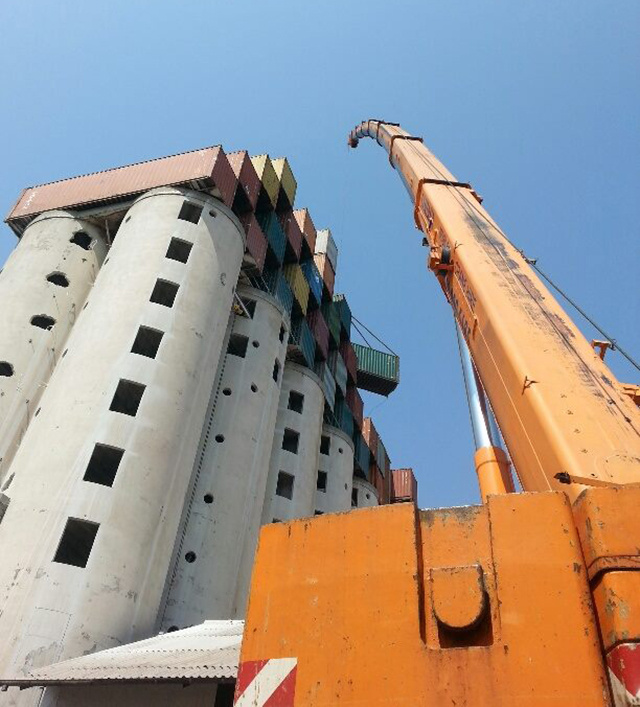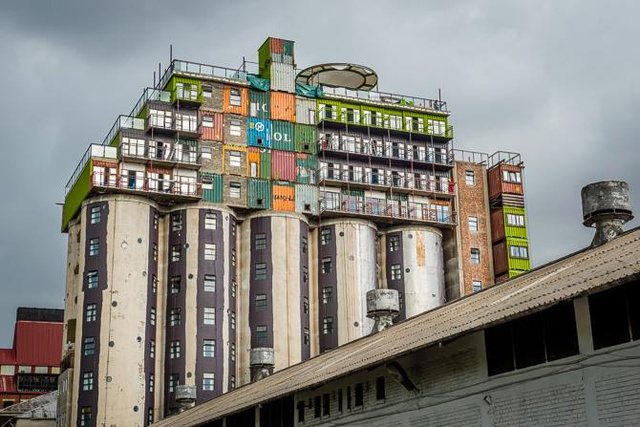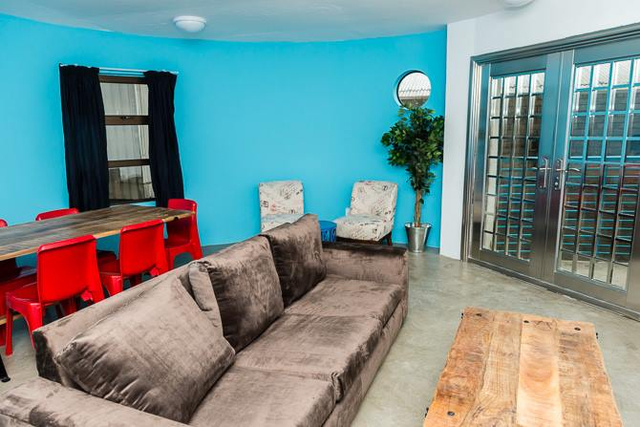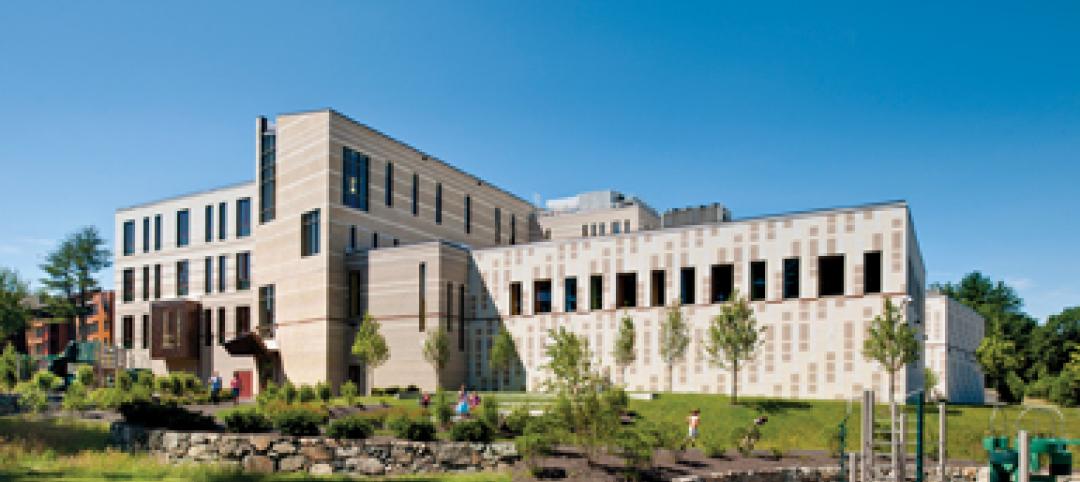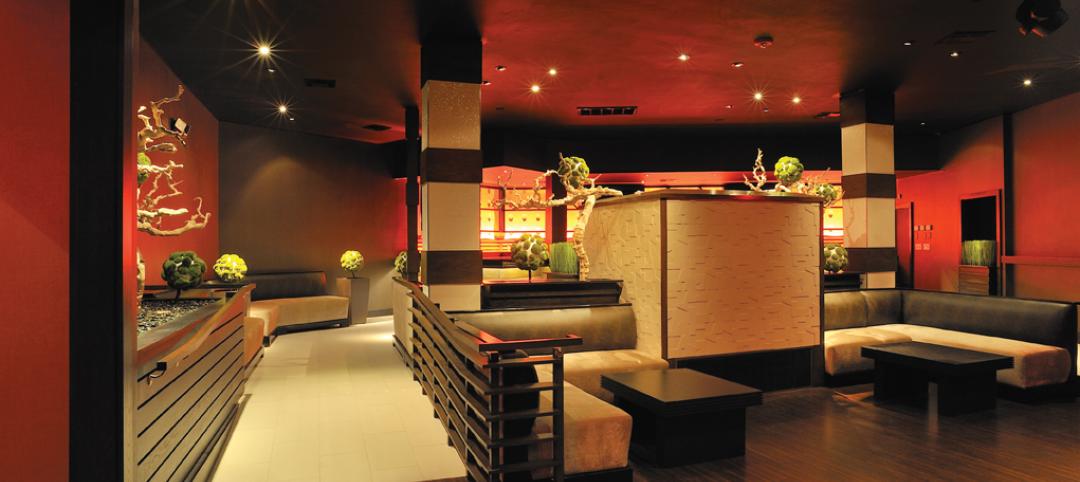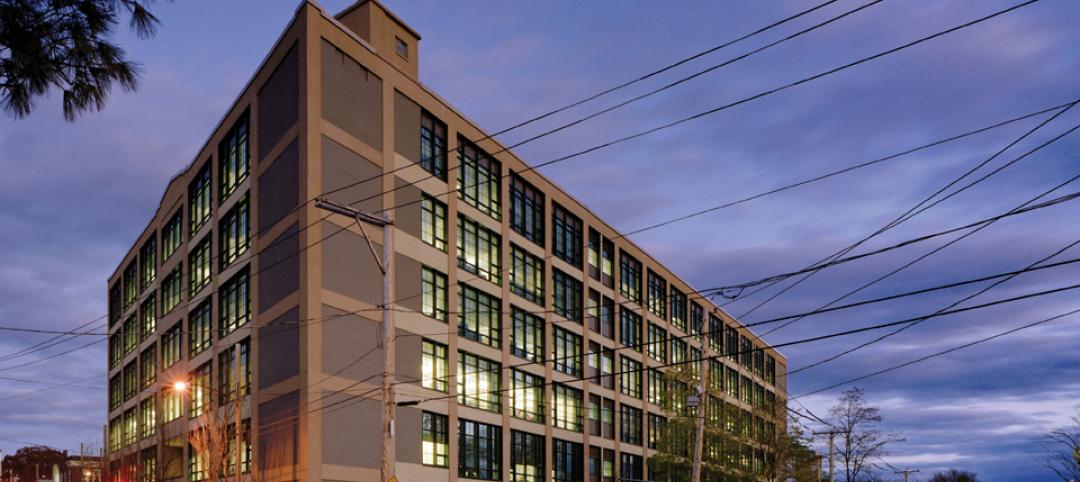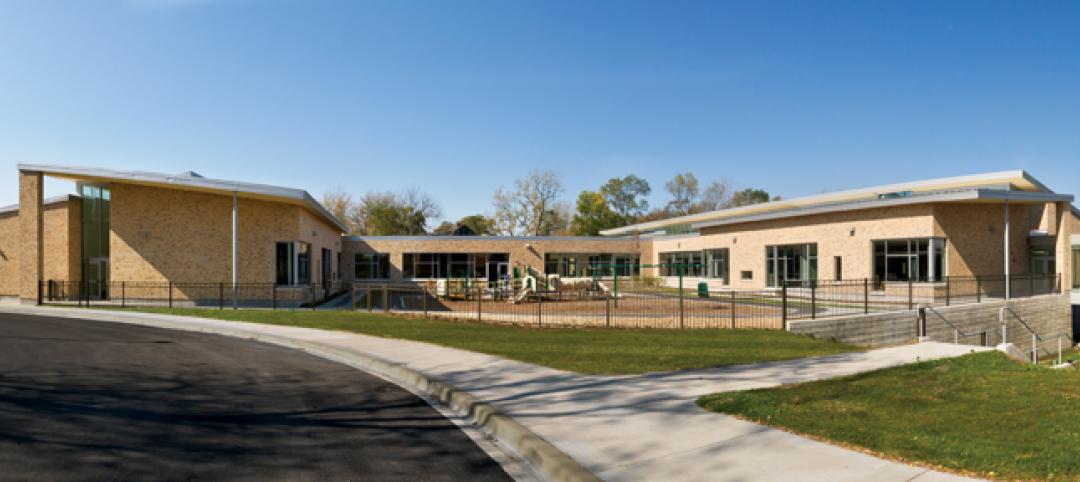In a different take on shipping container student housing from Christian Salvati's work in Connecticut, a new student development has just opened to tenants in South Africa.
In less than a year, developer Cintiq built a 15-story structure, using pre-existing concrete grain silos and shipping containers. Mill Junction will house 370 Johnnesburg students, providing rooftop decks and free WiFi.
Gizmodo reports that the basis of the structure, the approximately 50-year-old silos, sat empty for years. They were retrofitted with floors, dorm rooms, and windows as a part of the process. The development is also wheelchair accessible reports The Citizen.
A massive crane lifted the shipping containers onto the silos, and the final step was to decorate the containers' interior.
Balanced on 50-year-old silos, the shipping containers are actually wheelchair accessible.
Windows had to be cut out of the thick concrete of the silos.
The shipping containers were lifted on to the silos with a crane.
Rooftop balconies are a feature of the development.
The shipping containers were fitted out with new paint and interiors as a final step before habitation.
Related Stories
| May 18, 2011
Former Bronx railyard redeveloped as shared education campus
Four schools find strength in numbers at the new 2,310-student Mott Haven Campus in New York City. The schools—three high schools and a K-4 elementary school—coexist on the 6.5-acre South Bronx campus, which was once a railyard.
| May 18, 2011
Eco-friendly San Antonio school combines history and sustainability
The 113,000-sf Rolling Meadows Elementary School in San Antonio is the Judson Independent School District’s first sustainable facility, with green features such as vented roofs for rainwater collection and regionally sourced materials.
| May 18, 2011
New Reform Jewish Independent school opens outside Boston
The Rashi School, one of only 17 Reform Jewish independent schools in North American and Israel, opened a new $30 million facility on a 166-acre campus shared with the Hebrew SeniorLife community on the Charles River in Dedham, Mass.
| May 18, 2011
Design diversity celebrated at Orange County club
The Orange County, Calif., firm NKDDI designed the 22,000-sf Luna Lounge & Nightclub in Pomona, Calif., to be a high-end multipurpose event space that can transition from restaurant to lounge to nightclub to music venue.
| May 18, 2011
Lab personnel find comfort in former Winchester gun factory
The former Winchester Repeating Arms Factory in New Haven, Conn., is the new home of PepsiCo’s Biology Innovation Research Laboratory.
| May 18, 2011
Addition provides new school for pre-K and special-needs kids outside Chicago
Perkins+Will, Chicago, designed the Early Learning Center, a $9 million, 37,000-sf addition to Barrington Middle School in Barrington, Ill., to create an easily accessible and safe learning environment for pre-kindergarten and special-needs students.
| May 18, 2011
Raphael Viñoly’s serpentine-shaped building snakes up San Francisco hillside
The hillside location for the Ray and Dagmar Dolby Regeneration Medicine building at the University of California, San Francisco, presented a challenge to the Building Team of Raphael Viñoly, SmithGroup, DPR Construction, and Forell/Elsesser Engineers. The 660-foot-long serpentine-shaped building sits on a structural framework 40 to 70 feet off the ground to accommodate the hillside’s steep 60-degree slope.
| May 18, 2011
New center provides home to medical specialties
Construction has begun on the 150,000-sf Medical Arts Pavilion at the University Medical Center in Princeton, N.J.
| May 18, 2011
Improvements add to Detroit convention center’s appeal
Interior and exterior renovations and updates will make the Detroit Cobo Center more appealing to conventioneers. A new 40,000-sf ballroom will take advantage of the center’s riverfront location, with views of the river and downtown.


