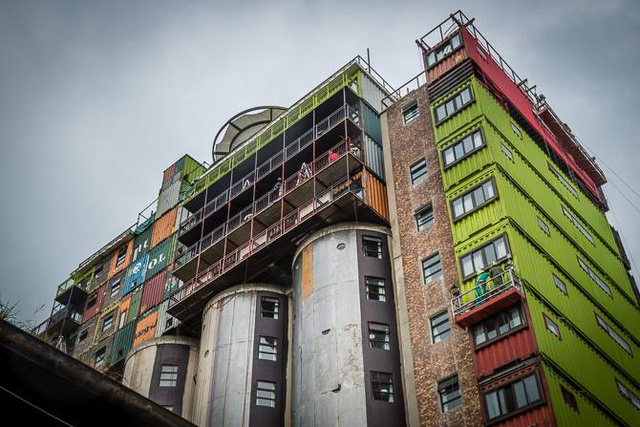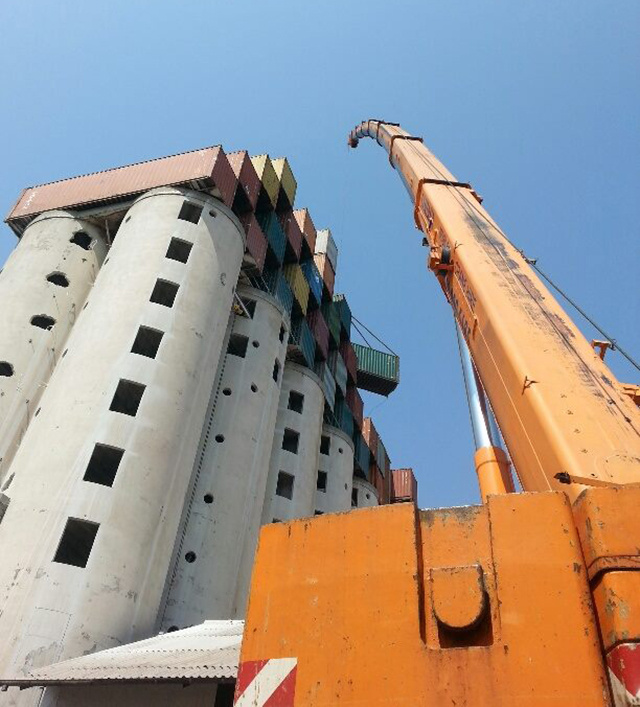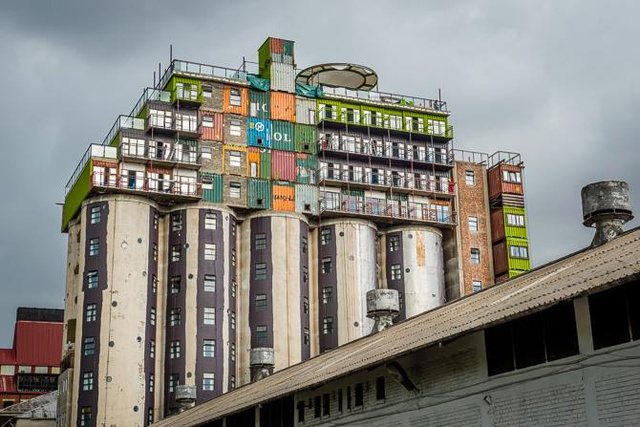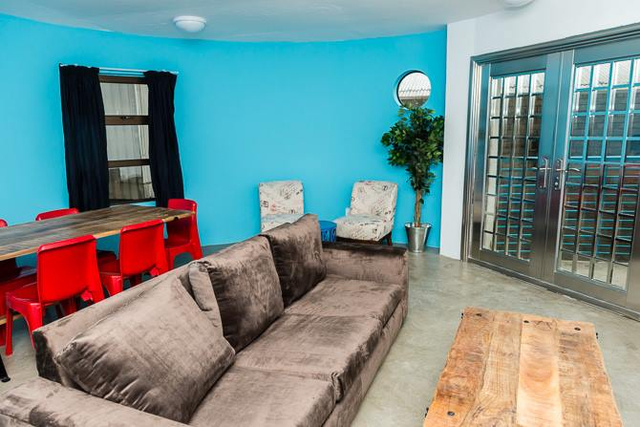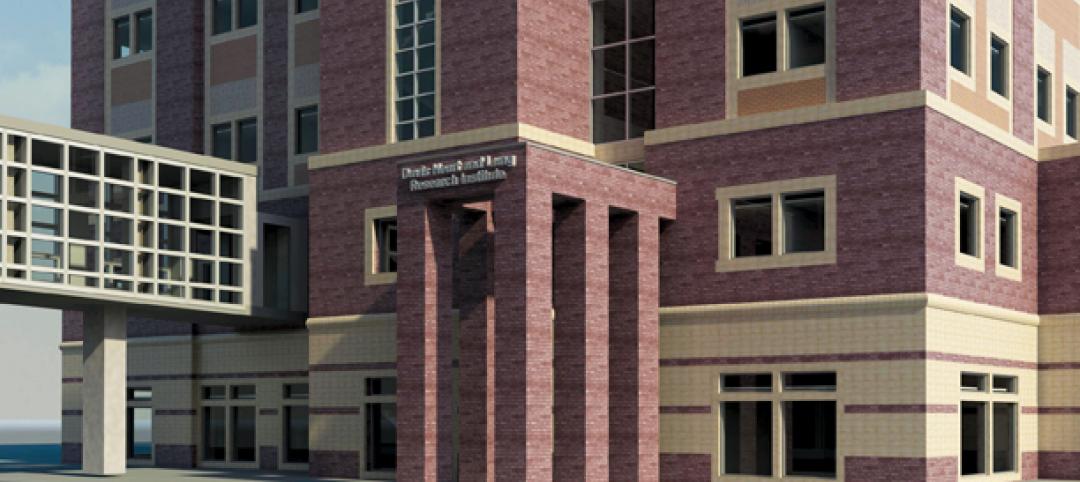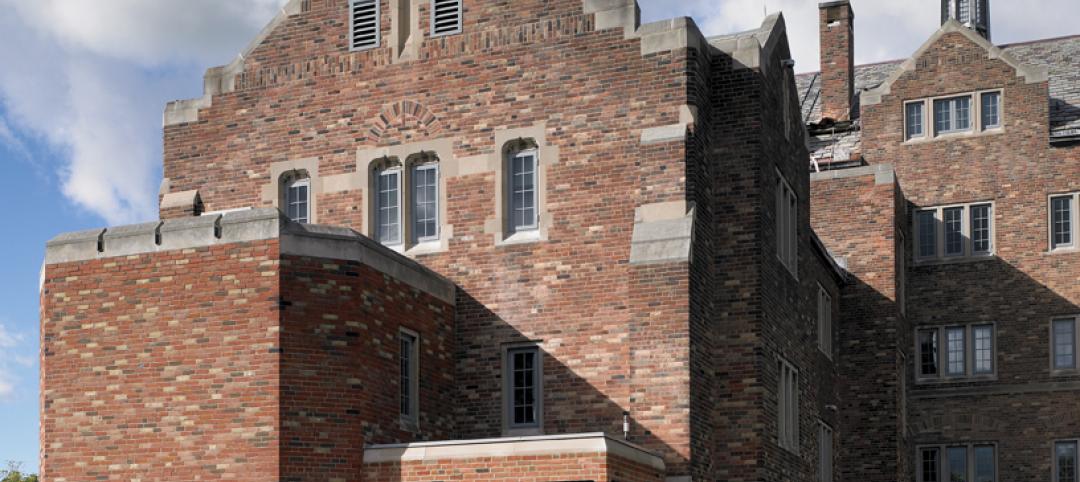In a different take on shipping container student housing from Christian Salvati's work in Connecticut, a new student development has just opened to tenants in South Africa.
In less than a year, developer Cintiq built a 15-story structure, using pre-existing concrete grain silos and shipping containers. Mill Junction will house 370 Johnnesburg students, providing rooftop decks and free WiFi.
Gizmodo reports that the basis of the structure, the approximately 50-year-old silos, sat empty for years. They were retrofitted with floors, dorm rooms, and windows as a part of the process. The development is also wheelchair accessible reports The Citizen.
A massive crane lifted the shipping containers onto the silos, and the final step was to decorate the containers' interior.
Balanced on 50-year-old silos, the shipping containers are actually wheelchair accessible.
Windows had to be cut out of the thick concrete of the silos.
The shipping containers were lifted on to the silos with a crane.
Rooftop balconies are a feature of the development.
The shipping containers were fitted out with new paint and interiors as a final step before habitation.
Related Stories
| Jan 3, 2012
AIA's ABI November Index reaches 52.0
The Architecture Billings Index (ABI) reached its first positive mark since August.
| Jan 3, 2012
Callison acquires Barteluce Architects & Associates
This acquisition will grow Callison’s New York team to over 75 architects.
| Jan 3, 2012
VDK Architects merges with Harley Ellis Devereaux
Harley Ellis Devereaux will relocate the employees in its current Berkeley, Calif., office to the new Oakland office location effective January 3, 2012.
| Jan 3, 2012
Weingarten, Callan appointed to BD+C Editorial Board
Building Design+Construction has named two new members to its editorial board. Both are past recipients of BD+C’s “40 Under 40” honor.
| Jan 3, 2012
New Chicago hospital prepared for pandemic, CBR terror threat
At a cost of $654 million, the 14-story, 830,000-sf medical center, designed by a Perkins+Will team led by design principal Ralph Johnson, FAIA, LEED AP, is distinguished in its ability to handle disasters.
| Jan 3, 2012
BIM: not just for new buildings
Ohio State University Medical Center is converting 55 Medical Center buildings from AutoCAD to BIM to improve quality and speed of decision making related to facility use, renovations, maintenance, and more.
| Jan 3, 2012
New SJI Rule on Steel Joists
A new rule from the Steel Joist Institute clarifies when local reinforcement of joists is required for chord loads away from panel points. SJI members offer guidance about how and when to specify loads.
| Jan 3, 2012
AIA Course: New Developments in Concrete Construction
Earn 1.0 AIA/CES learning units by studying this article and successfully completing the online exam.
| Jan 3, 2012
The Value of Historic Paint Investigations
An expert conservator provides a three-step approach to determining a historic building’s “period of significance”—and how to restore its painted surfaces to the correct patterns and colors.
| Jan 3, 2012
28th Annual Reconstruction Awards: Bringing Hope to Cancer Patients
A gothic-style structure is reconstructed into comfortable, modern patient residence facility for the American Cancer Society.


