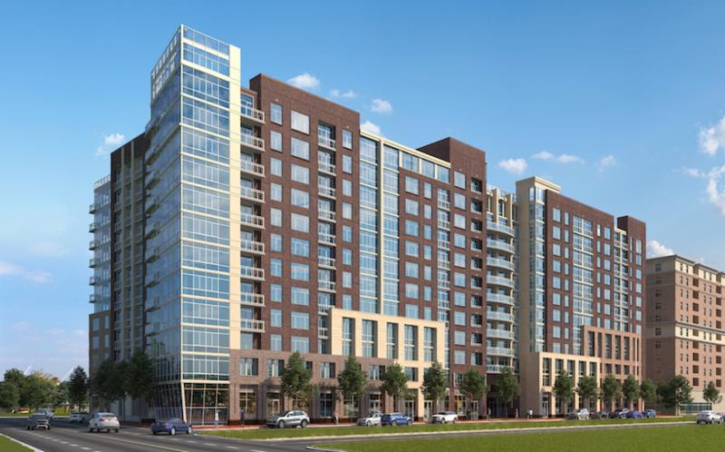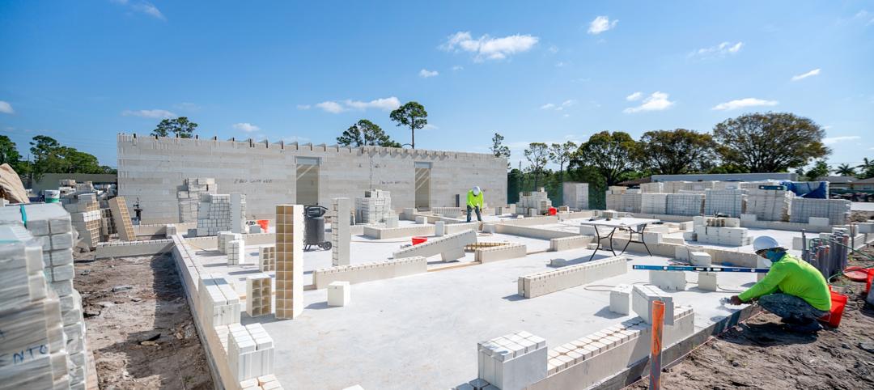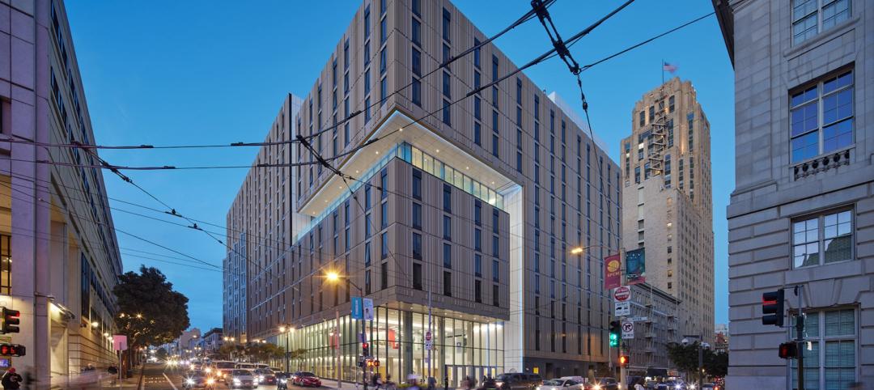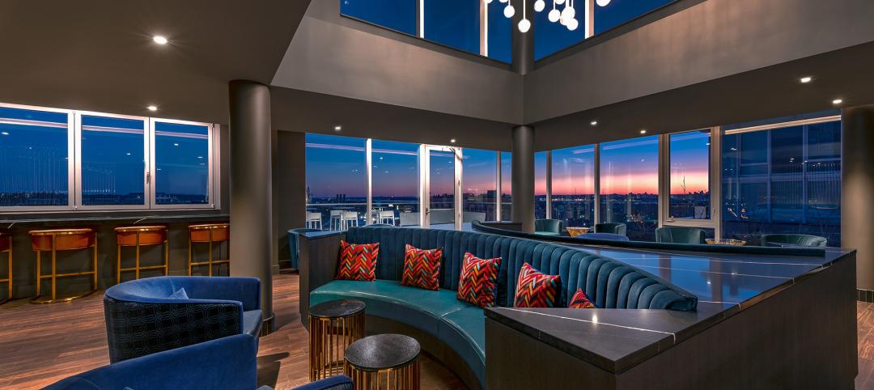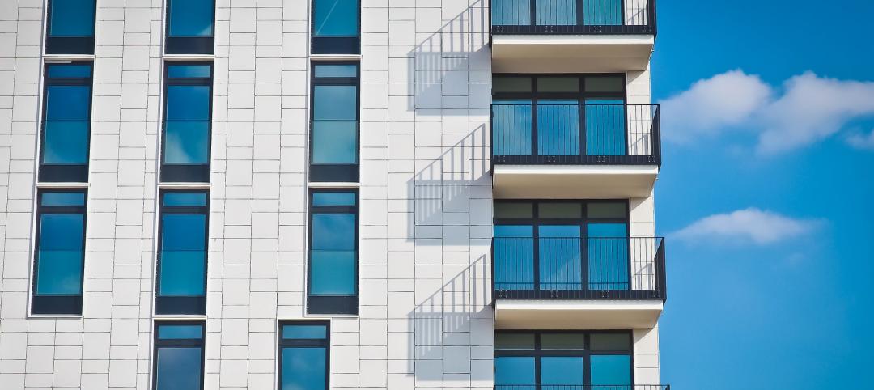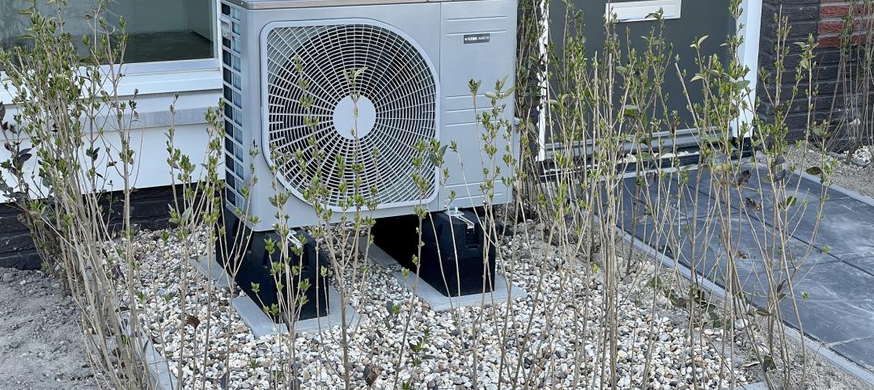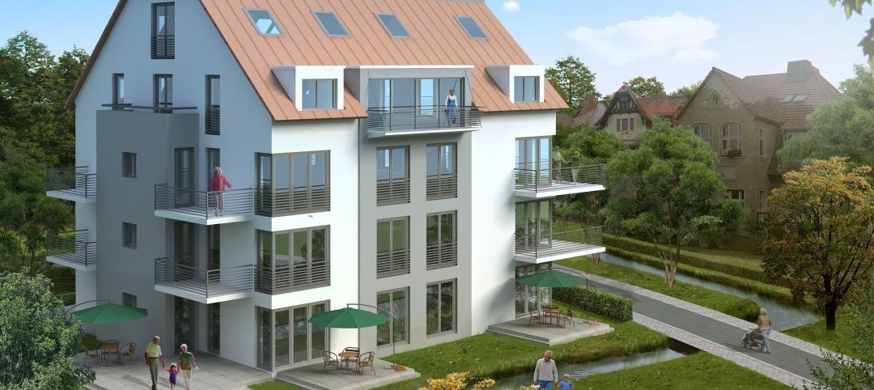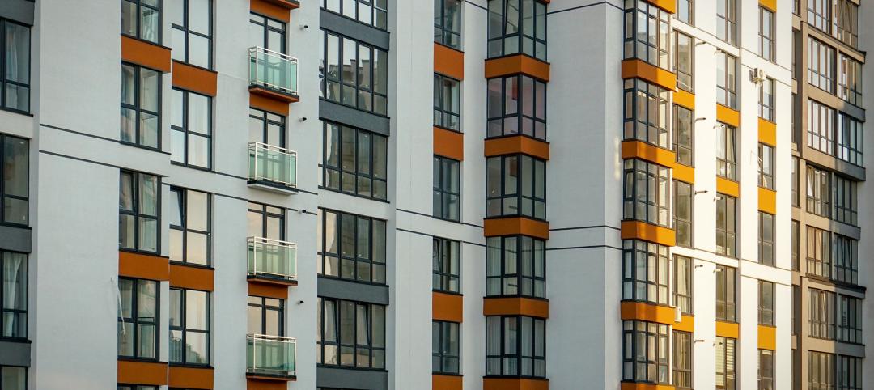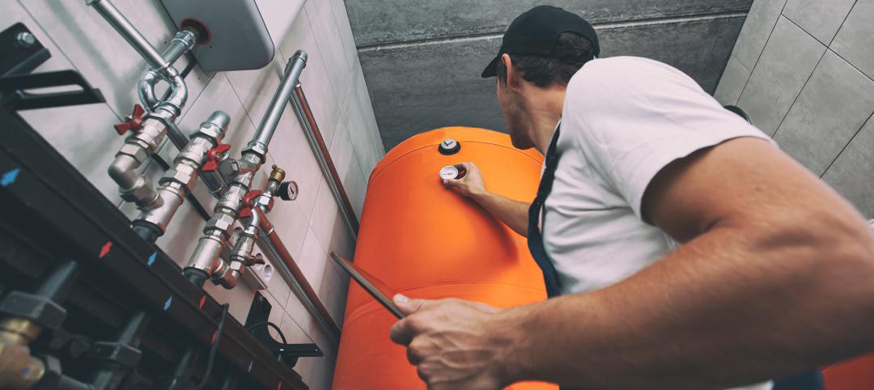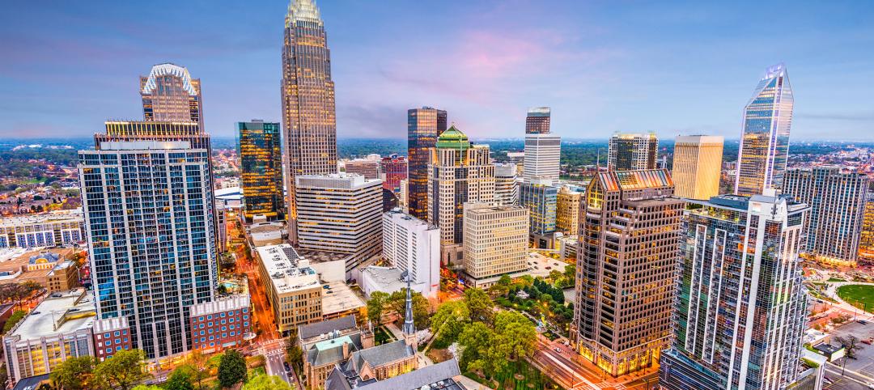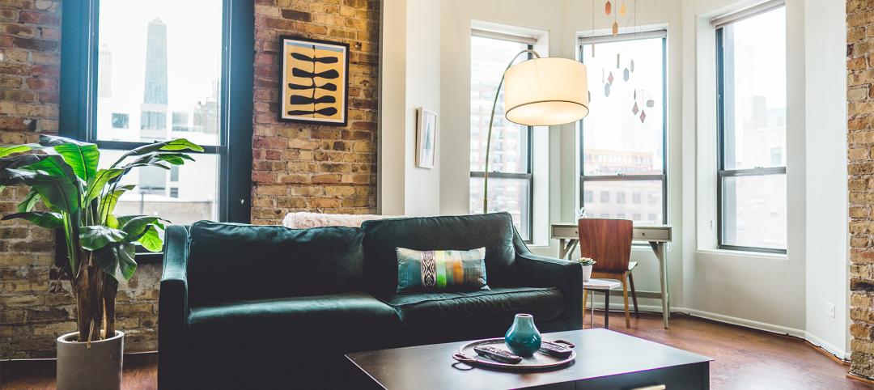The National Gateway mixed-use development at Potomac Yard, the 295-acre site of a former railroad switch yard, is about to receive a new 12-story, 360-unit residential building. Dubbed The Sur, the new building will occupy a 1.67-acre site at 3400 Potomac Avenue.
The design for The Sur was inspired by Big Sur, a rugged stretch of California’s central coast. The Sur will meld sustainable and rustic features with more modern elements. Units will feature high-end finishes and range in size from 557-sf studios to 1,419-sf three-bedroom units.
Additionally, The Sur will comprise 16,500 sf of retail space and 25,000 sf of amenities. Amenities include:
— Outdoor landscaped oasis meant to mimic the feel of a national park with large boulders, moss, forest trees, a fire pit, and seating areas.
— An eighth floor Party Room with a fireplace, bar, and a large table, all of which is connected to a spacious outdoor terrace with Potomac River and National Monument views.
— Rooftop spa oasis with cabanas, natural landscaping, and a water element that surround seating areas and fire pits.
— Fitness center and adjacent outdoor lawn for Yoga and an area to gather for movie nights.
— Floating fire place and lounge with “worm hole” seating in the south lobby
— Dog spa and wash area
— Conference room/business center enclosed in a wood and glass structure in the north lobby
The Sur sits on the shore of the Potomac River and is just minutes from Reagan National Airport. Erkiletian is the project’s developer and Carlyn and Company Interiors + Design is leading the interior architecture and design development of the 25,000 sf of amenities. The building is slated for completion in April 2020.
Related Stories
Building Tech | Feb 20, 2024
Construction method featuring LEGO-like bricks wins global innovation award
A new construction method featuring LEGO-like bricks made from a renewable composite material took first place for building innovations at the 2024 JEC Composites Innovation Awards in Paris, France.
Student Housing | Feb 19, 2024
UC Law San Francisco’s newest building provides student housing at below-market rental rates
Located in San Francisco’s Tenderloin and Civic Center neighborhoods, UC Law SF’s newest building helps address the city’s housing crisis by providing student housing at below-market rental rates. The $282 million, 365,000-sf facility at 198 McAllister Street enables students to live on campus while also helping to regenerate the neighborhood.
Multifamily Housing | Feb 16, 2024
5 emerging multifamily trends for 2024
As priorities realign and demographic landscapes transform, multifamily designers and developers find themselves in a continuous state of adaptation to resonate with residents.
MFPRO+ News | Feb 15, 2024
UL Solutions launches indoor environmental quality verification designation for building construction projects
UL Solutions recently launched UL Verified Healthy Building Mark for New Construction, an indoor environmental quality verification designation for building construction projects.
MFPRO+ News | Feb 15, 2024
Nine states pledge to transition to heat pumps for residential HVAC and water heating
Nine states have signed a joint agreement to accelerate the transition to residential building electrification by significantly expanding heat pump sales to meet heating, cooling, and water heating demand. The Memorandum of Understanding was signed by directors of environmental agencies from California, Colorado, Maine, Maryland, Massachusetts, New Jersey, New York, Oregon, and Rhode Island.
MFPRO+ News | Feb 15, 2024
Oregon, California, Maine among states enacting policies to spur construction of missing middle housing
Although the number of new apartment building units recently reached the highest point in nearly 50 years, construction of duplexes, triplexes, and other buildings of from two to nine units made up just 1% of new housing units built in 2022. A few states have recently enacted new laws to spur more construction of these missing middle housing options.
Multifamily Housing | Feb 14, 2024
Multifamily rent remains flat at $1,710 in January
The multifamily market was stable at the start of 2024, despite the pressure of a supply boom in some markets, according to the latest Yardi Matrix National Multifamily Report.
Sustainability | Feb 7, 2024
9 states pledge to accelerate transition to clean residential buildings
States from coast to coast have signed a joint agreement to accelerate the transition to pollution-free residential buildings by significantly expanding heat pump sales to meet heating, cooling, and water heating demand in coming years.
Multifamily Housing | Feb 5, 2024
Wood Partners transfers all property management operations to Greystar
Greystar and Wood have entered into a long-term agreement whereby Greystar will serve as property manager for all current and future Wood developed and owned assets.
Industry Research | Jan 31, 2024
ASID identifies 11 design trends coming in 2024
The Trends Outlook Report by the American Society of Interior Designers (ASID) is the first of a three-part outlook series on interior design. This design trends report demonstrates the importance of connection and authenticity.


