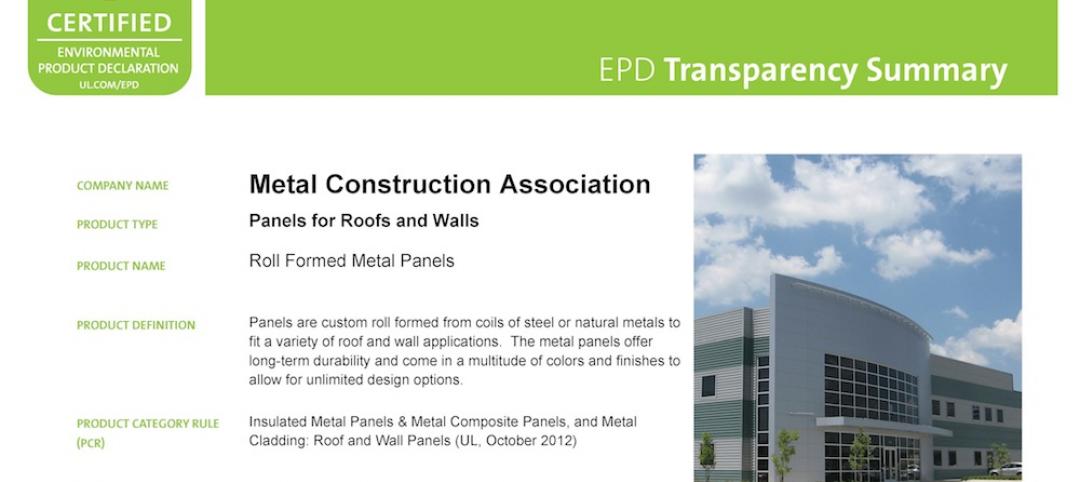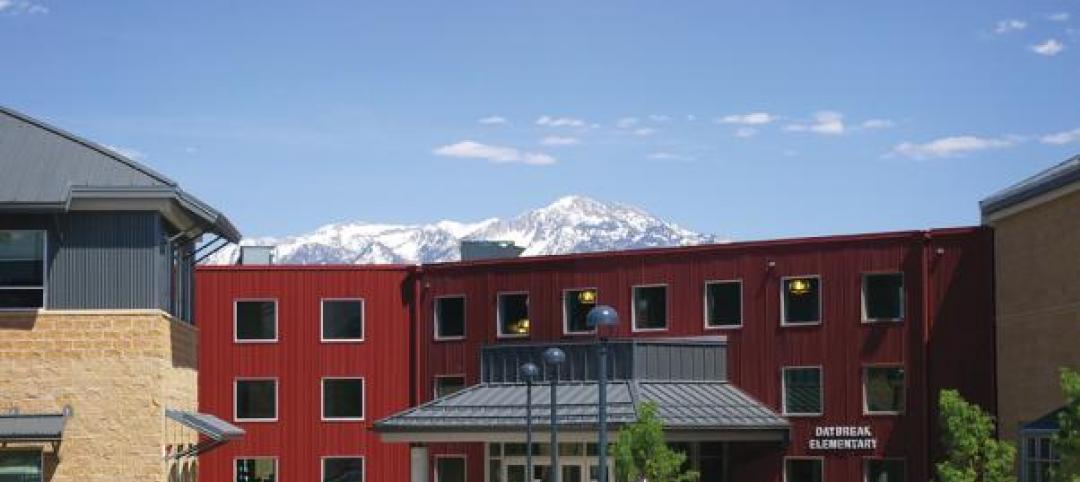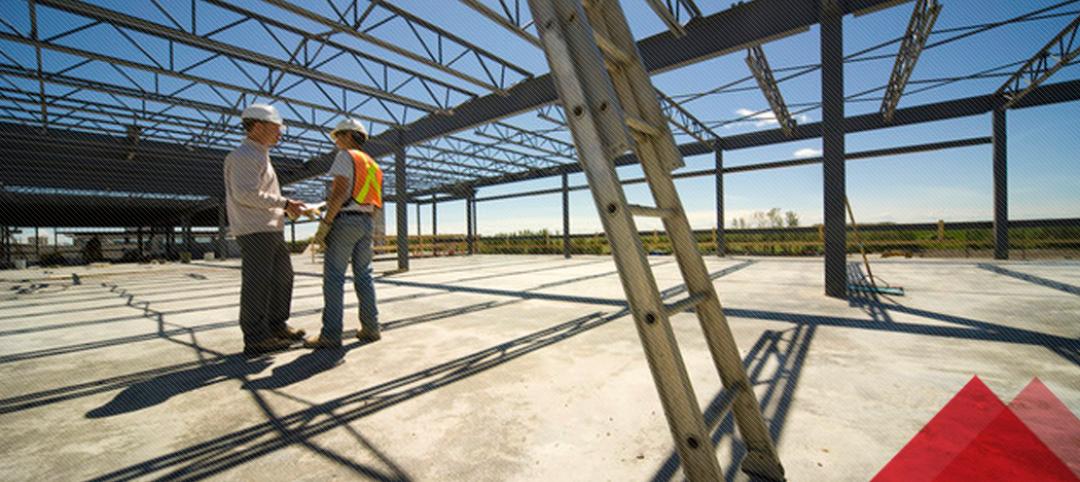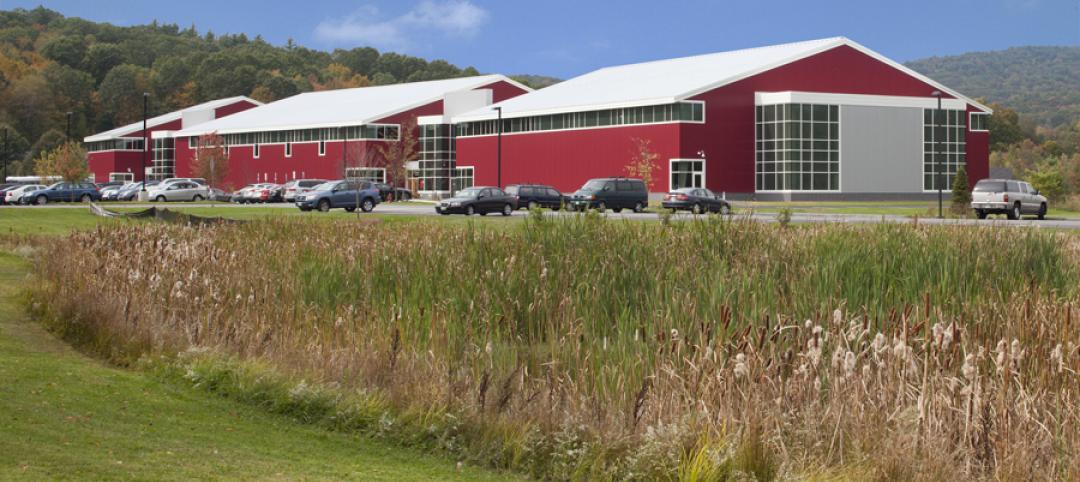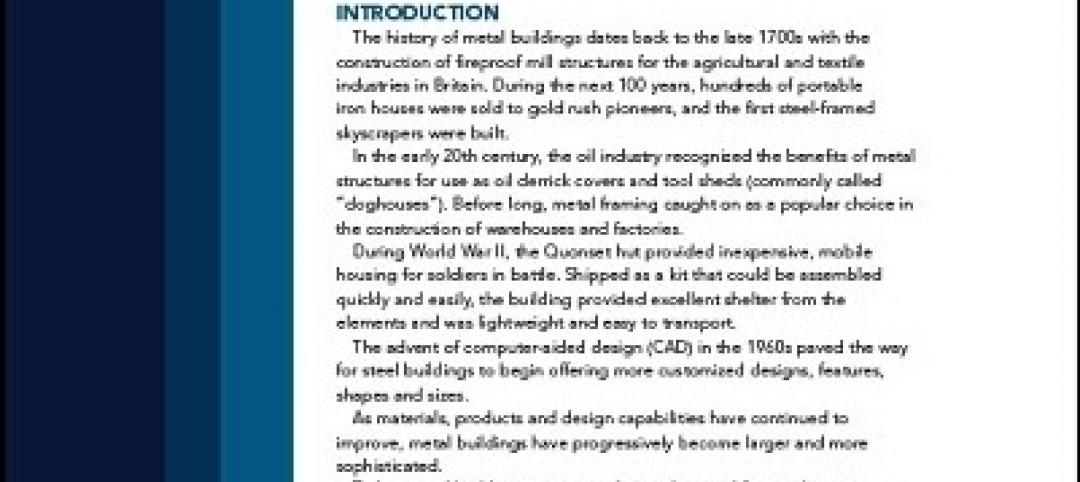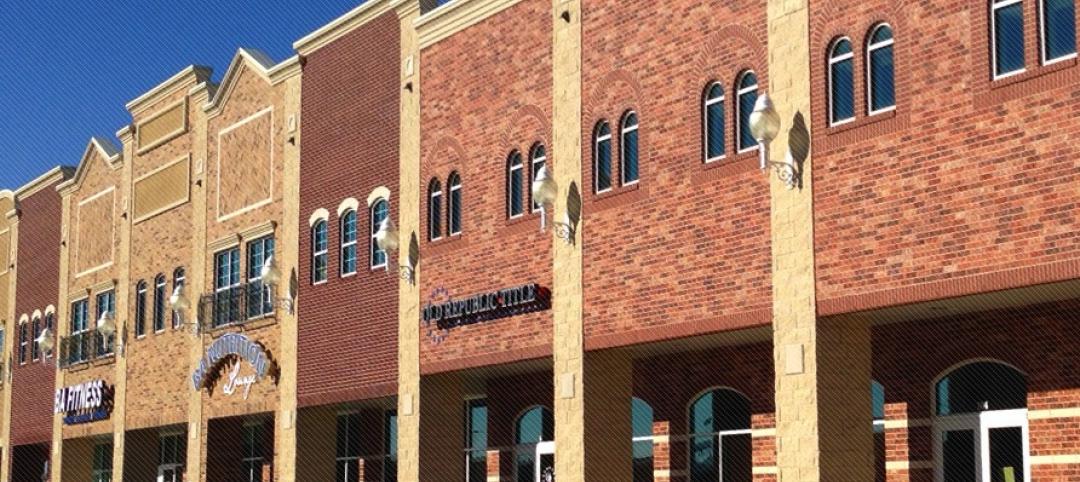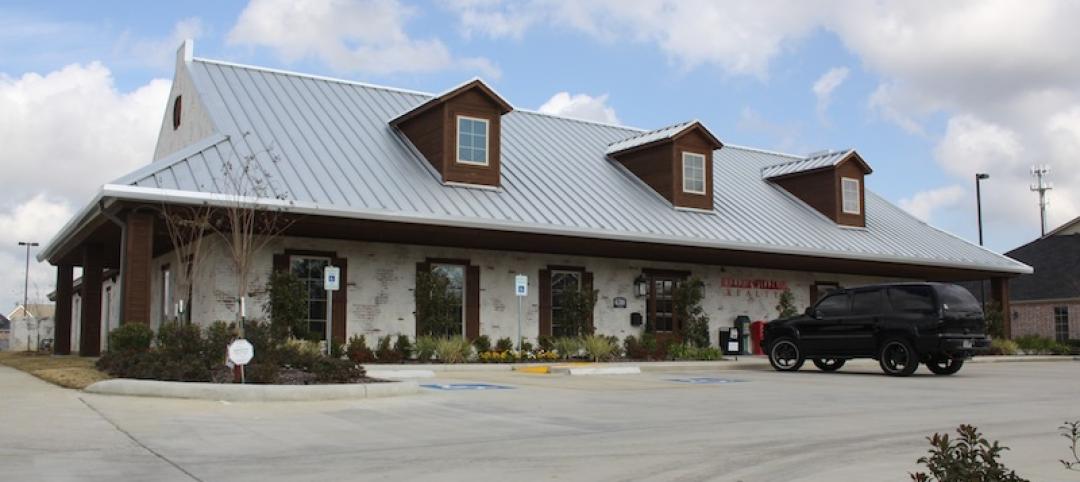Back in 2019, Albemarle Theatres LLC began development of the $10 million, 31,820 sq. ft., eight-screen R/C Theatre movie complex (R/C Albemarle Movies 8) in Elizabeth City, North Carolina. The vision? First-run films on 50-foot screens, reclining lounge chairs, laser projection, and a state-of-the-art sound system in a comfortable, family-friendly setting that would accommodate the area’s movie-going public.
Ceco Building Systems builder Revelle Builders of NC, Inc.—a Murfreesboro, North Carolina-based general contractor that had a longstanding working relationship with the theater chain—became the obvious choice to oversee the construction of the custom-engineered metal-framed structure. The theater would be predominantly clad in an array ofinsulated metal wall panels and would includea standing seam metal roof system—features that would help the project meet its specific design, performance and energy-efficiency requirements.
While neither a traditional architect spec job nor a traditional design-build job, Revelle worked with the architectural firm JKRP Partners, LLC, based out of Philadelphia, and the experts at Ceco to develop, design and engineer the complex project.
Henry Revelle, owner of Revelle Builders, noted that one of the many benefits of bringing Ceco into the mix is its relationship to Metl-Span and Silvercote, which allowed the team to utilize a single source for all its metal framing, panel and insulation needs, helping tremendously with expediting the construction.
Mark Jones, Vice President of Revelle Builders, shares that although the project didn’t necessarily begin as a design-build, “the architectural firm was willing to work with us as a part of the design team to help facilitate making this project as economical as possible for the owners. In terms of the structural design, we essentially became the designers.”
He adds, “As a Ceco builder, we were able to take the architect's detailed floor plan and make it fit with a metal building in the most cost-effective way. The flexibility of Ceco's design allowed us to accommodate the intricacies of the project.”
Right off the bat, one of the big challenges the Revelle team faced was structurally supporting a multidirectional, second floor mezzanine that served as the projector epicenter. Project manager Harrison Revelle explains, “Due to the orientation of the theater screens and required seating arrangements in relation to the projector mezzanine, we ended up having to literally suspend portions of the equipment platform from the rafters to allow for a clear and accessible area underneath for seating patrons. In spite of this challenging design aspect, Ceco was able to handle this hurdle.”
He adds, “We had certain aesthetic criteria for the building exterior that required special attention to detail as the architect had a particular vision they were trying to achieve, more typically accommodated using stucco or EFIS type façade. Looking into the design further, we noticed an array of colors, textures, profiles, orientations, and depths were required to achieve the required vision. Taking this into consideration with the local energy code requirements needing a specific R-value, we made the suggestion to the architectural firm to use insulated architectural metal wall panels fromsister company Metl-Span, meaning the engineering of the full structural frame and envelope could come from one source… all while meeting the appropriate local codes and energy standards. It just made sense to be able to deal solely with Ceco for all variants and aspects of the design as a one-stop-shop.”
Aside from the custom-engineered metal frame, Ceco provided PBR single skin metal wall panels in Galvalume Plus, which were used on the back of the parapet wall on the roof (which is not visible); insulated metal wall panels in numerous different colors, shapes, and sizes are all visible to the public. The team used the CF Architectural, Light Mesa, Santa Fe, and Striated insulated metal panels in a mix of Terracotta, Colonial Red, Almond, Zinc Grey, Medium Bronze, and Copper Metallic, with a total square footage of wall panel measuring 24,367.
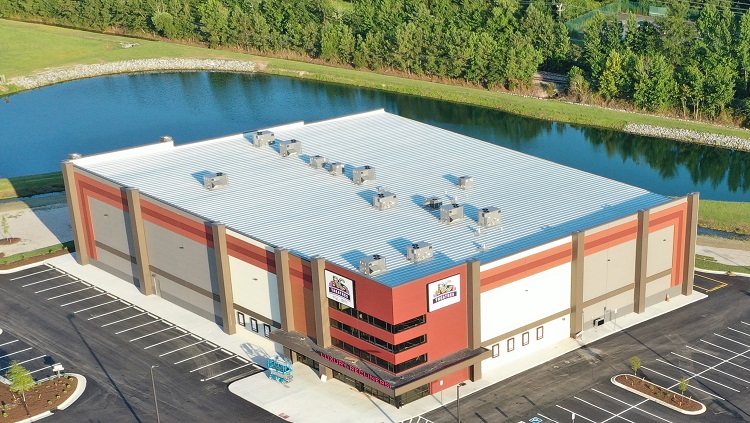
Mark explains, “It is very unusual to have all those different types and colors, which added to the desired aesthetic appeal. On three of the walls were a combination of horizontal panels instead of vertical, along with a couple of areas that stepped out on a separate plane to create an architectural band.”
Harrison adds that the panel choice resulted from a combination of both design and performance considerations. He says, “The R-value for the energy efficiency that we could get from the thickness of the insulated wall panels was one of the factors. From a design perspective, the architects wanted all these different colors, orientations, and depths where the exterior profile had different layers to it,and there would be certain bands of it that would step out and then step back in. That challenge is what led to us using this specific insulated metal panel skin.”
As for the roof system, the project team chose Double-Lok® in Galvalume Plus along with some conventional roofing. Conventional roofing was usedonly for the front canopy section because they couldn't get enough slope—it was basically flat. Mark says, “Ceco was able to provide all the structural elements and decking for us to put that conventional roofing over the top of this small area.”As far as the Double-Lok,“that is the standard for Ceco's standing seam roofing,” Mark notes, “especially if you have to go with a low pitch, which this was. We needed to go with a quarter and twelve.”
In terms of roof insulation, instead of a typical liner system, the building utilized the Silvercote R-32 Purlin Glide roof insulation system to improve energy efficiency.
Although COVID-19 delayed the planned full opening of the theater, which was completed in July 2020, as of May 2021, it is now open for business seven days a week, bringing multiplex movie magic to area residents—young and old. That’s entertainment.
Related Stories
| Feb 27, 2014
Metal Construction Association introduces two Environmental Product Declarations
Two Environmental Product Declarations (EPD), one for Metal Composite Material Panels and one for Roll Formed Steel Panels for Roofs and Walls, are now available free of charge from the Metal Construction Association (MCA) on its website.
| Feb 19, 2014
AIA class: The ABCs of IMPs – How to design and build with insulated metal panels
This AIA/CES class offers insight in areas including policies and codes surrounding insulated metal panels, contributions from LEED and tax credits, energy modeling, and business development opportunities available with IMPs. Take this course and earn 1.0 AIA LU/HSW/SD.
| Feb 13, 2014
Why you should start with a builder
They say the best way to eat an elephant is one bite at a time. Expanding your building or constructing a new structure for your business, church, or school isn’t all that different. Attacking it is best done in small, deliberate pieces.
| Feb 6, 2014
New Hampshire metal building awes visitors
Visitors to the Keene Family YMCA in New Hampshire are often surprised by what they encounter. Liz Coppola calls it the “wow factor.” “Literally, there’s jaw dropping,” says Coppola, director of financial and program development for the Keene Family YMCA.
| Feb 5, 2014
CENTRIA Redefines Coating System with Versacor® Elite
The Versacor Elite Coating System is a premium metal coating system that provides the highest level of protection in the harshest climatic or environmental conditions.
| Jan 30, 2014
What to expect in the metal building industry in 2014
Every year brings changes. This one won’t be any different. We’ll see growth in some areas, declines in others. Here’s a little preview of what we’ll be writing about 2014 when 2015 comes rolling in.
| Jan 28, 2014
White Paper: How metal buildings deliver long-term value to schools
A new white paper from Star Building Systems outlines the benefits of metal buildings for public and private school building projects.
| Jan 23, 2014
Think you can recognize a metal building from the outside?
What looks like brick, stucco or wood on the outside could actually be a metal building. Metal is no longer easily detectable. It’s gotten sneakier visually. And a great example of that is the Madison Square retail center in Norman, Okla.
| Jan 13, 2014
Custom exterior fabricator A. Zahner unveils free façade design software for architects
The web-based tool uses the company's factory floor like "a massive rapid prototype machine,” allowing designers to manipulate designs on the fly based on cost and other factors, according to CEO/President Bill Zahner.
| Dec 16, 2013
Is the metal building industry in a technology shift?
Automation is the future you can’t avoid, though you may try. Even within the metal building industry—which is made up of skilled tradesmen—automation has revolutionized, and will continue revolutionizing, how we work.


