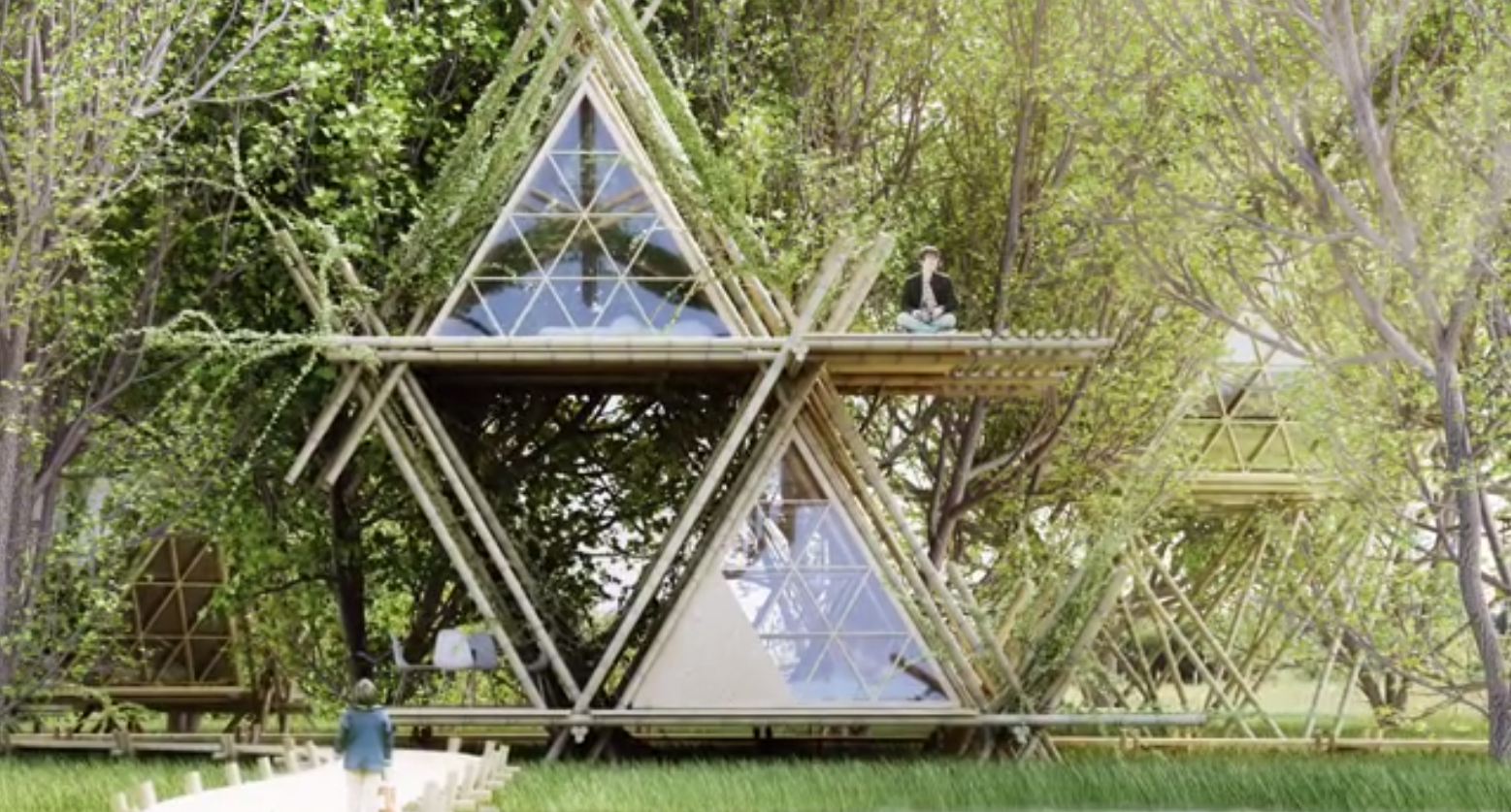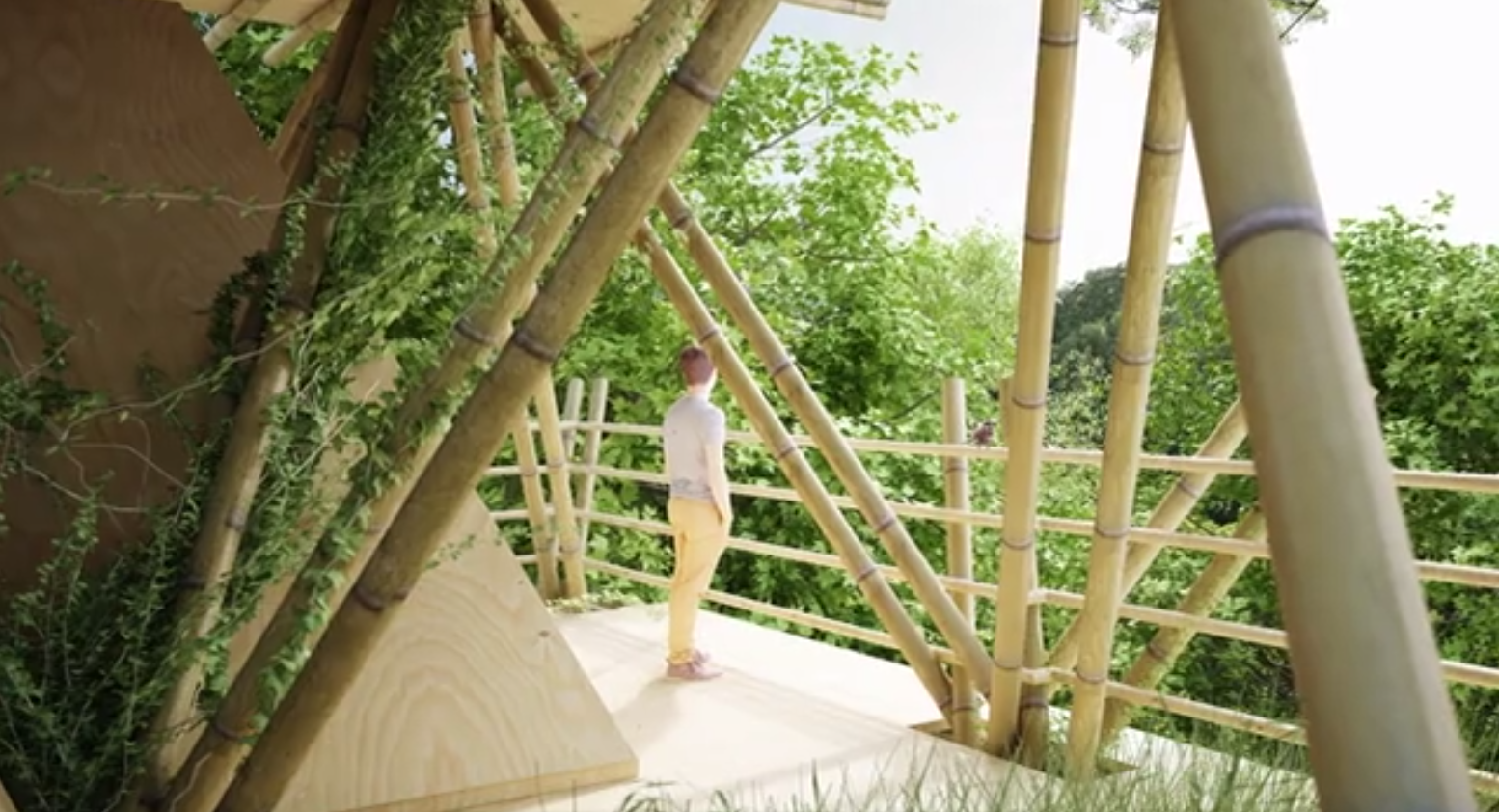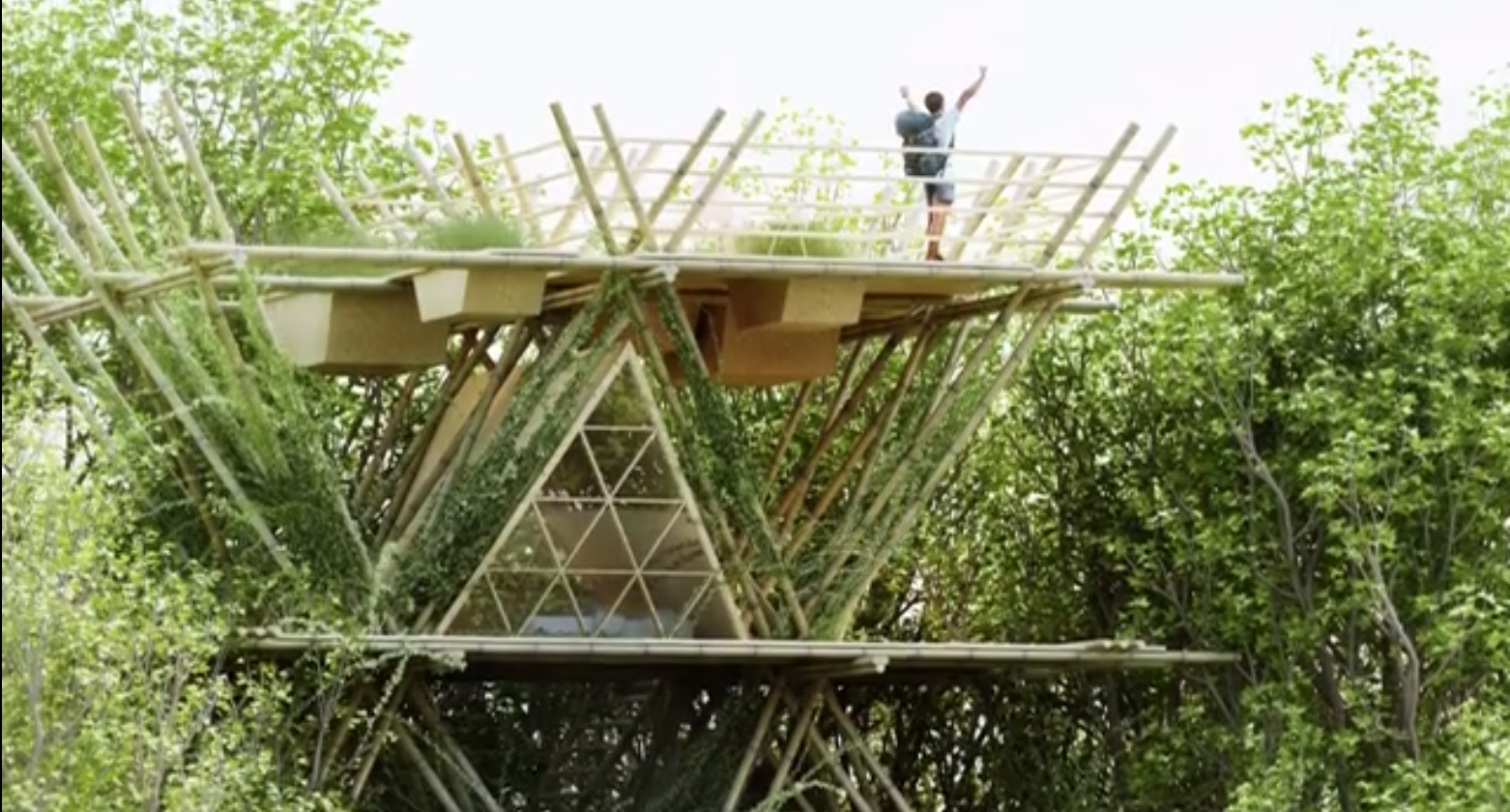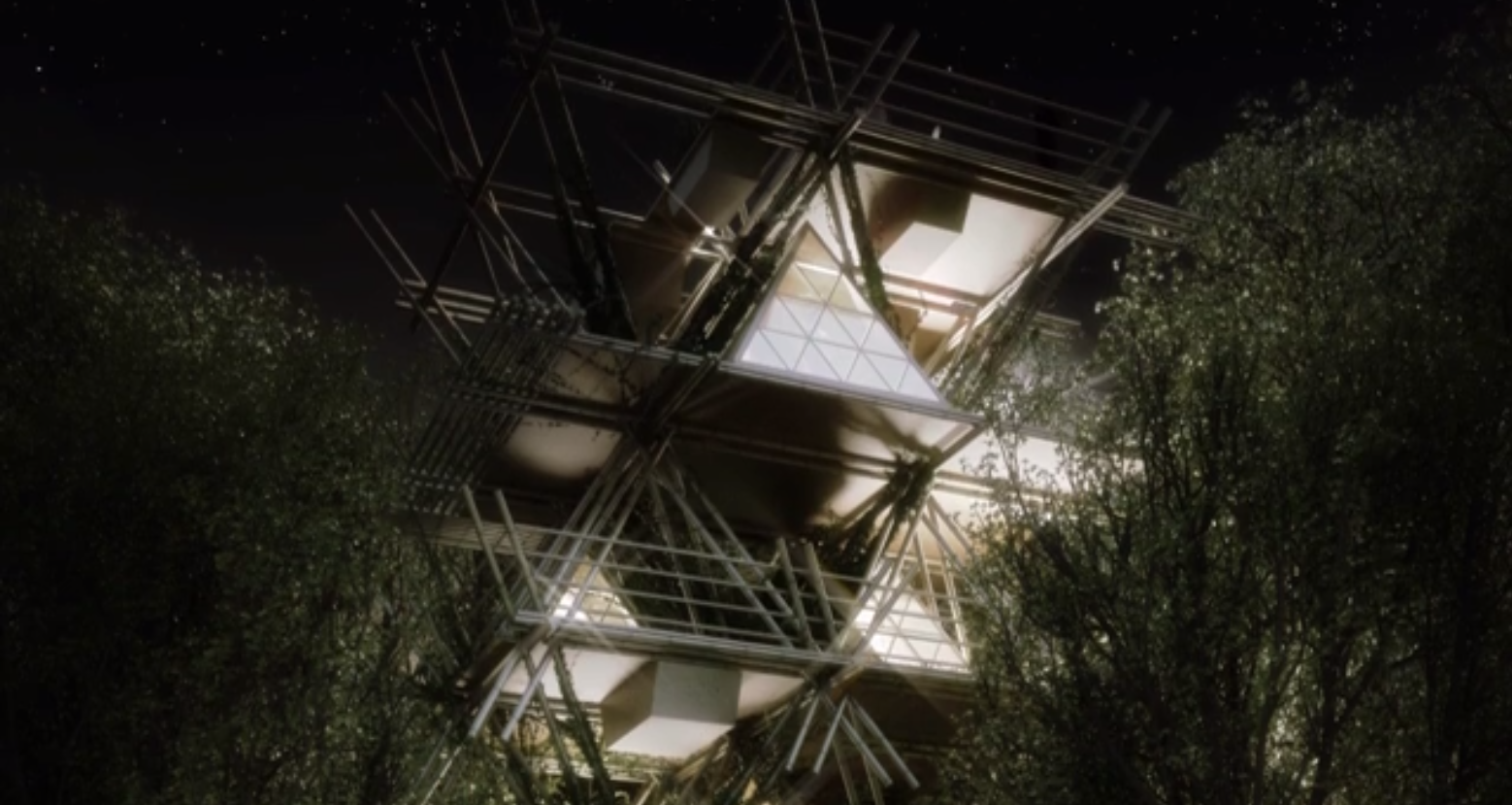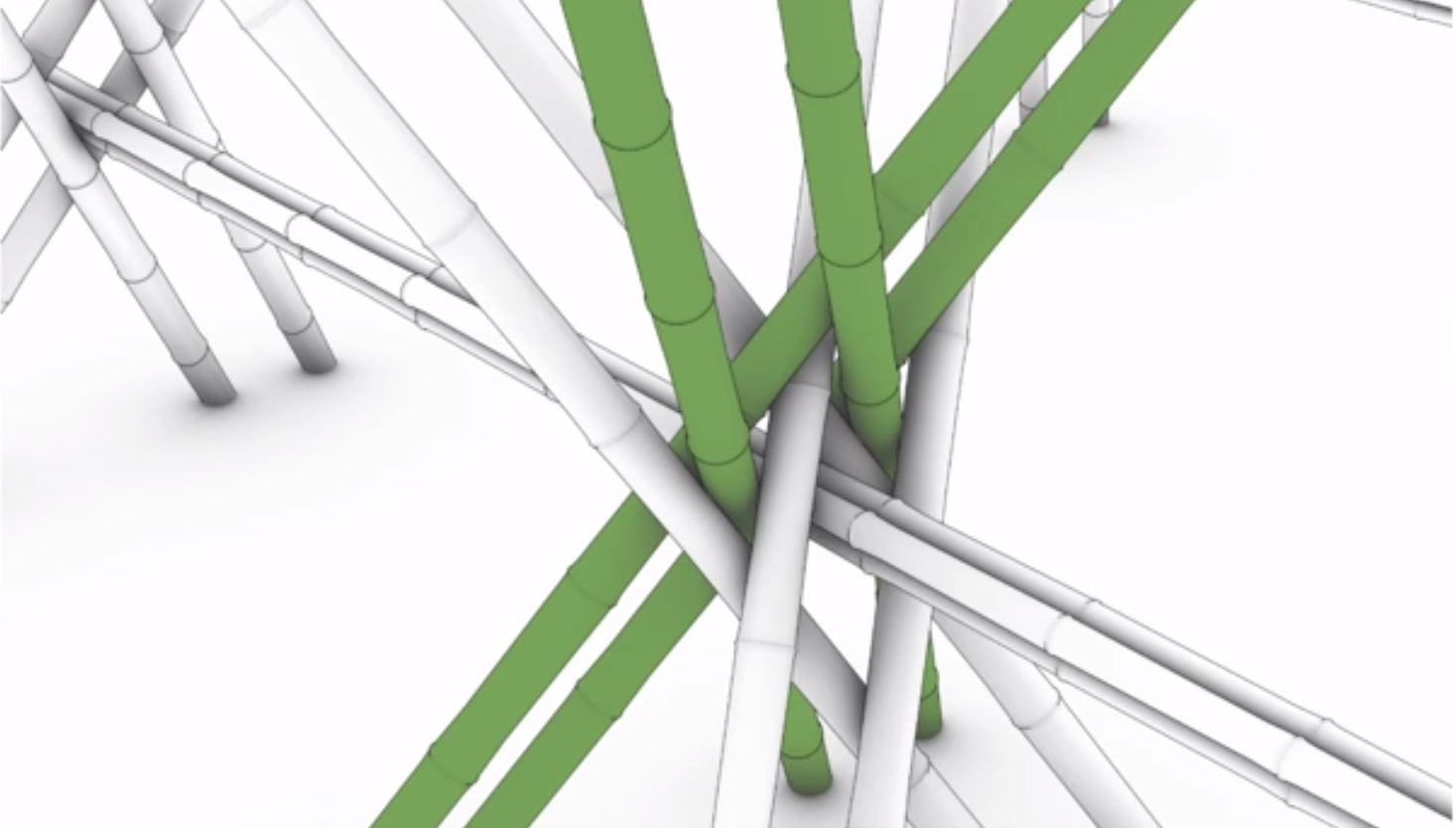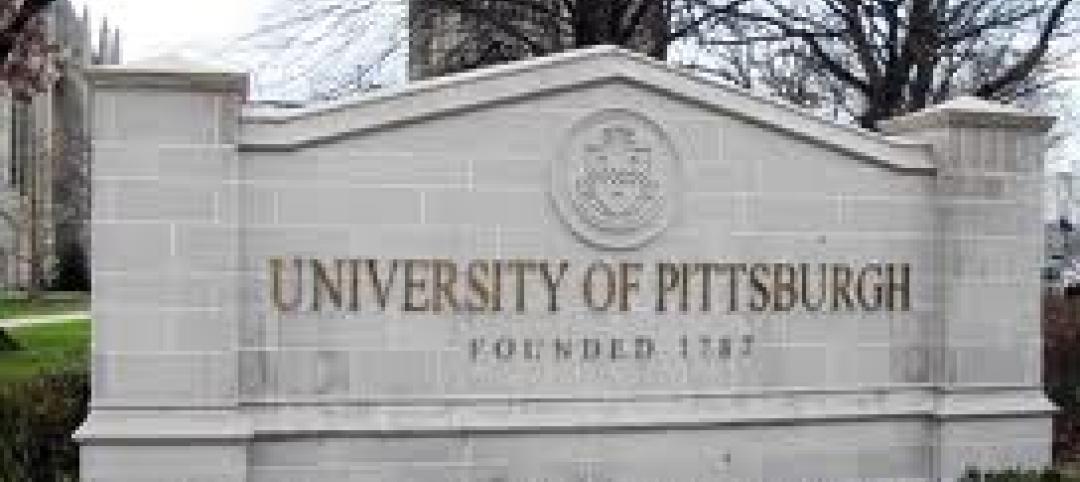Flexible, versatile and sustainable–these words best describe the bamboo structure design by Beijing-based design cooperative Penda.
Dezeen reports that the design was made for the AIM Legend of the Tent competition in China, with the prompt to develop low-impact tent themed-hotels with a closer connection to the outdoors
Inspired by how tipis of the Great Plains Native American peoples were constructed, the bamboo structure is a triangular, lightweight building that can easily be expanded vertically or horizontally.
Bamboo, both easy to grow and is an readily available, native plant in China, was chosen because of its sustainability.
Find out more about the design in this interview with Dezeen.
Related Stories
| Oct 20, 2011
Process leads to new design values for southern pine and other visually graded dimension lumber
A summary of the process used to develop new design values will clarify many of the questions received by the SFPA.
| Oct 20, 2011
Johnson Controls appoints Wojciechowski to lead real estate and facilities management business for Global Technology sector
Wojciechowski will be responsible for leading the continued growth of the technology vertical market, while building on the expertise the company has developed serving multinational technology companies.
| Oct 20, 2011
Stellar hires Navy veteran Taylor as vice president
Stellar’s federal experience includes military exchanges (large retail stores on military bases), lodging facilities for military personnel, fuel stations, youth activities centers and recreational centers.
| Oct 19, 2011
THOUGHT LEADER: Samuel S. Unger, RA, MCR, SLCR, MBA, is the Americas Real Estate Leader for Ernst & Young, LLP
Samuel S. Unger, RA, MCR, SLCR, MBA, is the Americas Real Estate Leader for Ernst & Young, LLP, Atlanta. He also serves as president of the CoreNet Global Atlanta chapter. In addition to managing 6.8 million square feet of real estate in North and South America, his responsibilities include real estate strategy for area practices, management of external professional alliances, requirements definition, business case development and approval, real estate negotiation and lease development, and oversight of construction projects for the portfolio. He holds a bachelor’s degree from Harvard College, an MLA and MArch from the University of Pennsylvania, and an MBA from Temple University.
| Oct 19, 2011
Another drop for Architecture Billings Index
Positive conditions seen last month were more of an aberration.
| Oct 19, 2011
System for installing grease duct enclosures achieves UL listing
Updated installation results in 33% space savings.
| Oct 18, 2011
Michel Bruneau wins 2012 AISC T.R. Higgins Award
The AISC T.R. Higgins Lectureship Award is presented annually by the American Institute of Steel Construction (AISC) and recognizes an outstanding lecturer and author whose technical paper(s) are considered an outstanding contribution to the engineering literature on fabricated structural steel.
| Oct 18, 2011
Dow Building Solutions invests in two research facilities to deliver data to building and construction industry
State-of-the-art monitoring system allows researchers to collect, analyze and process the performance of wall systems.


