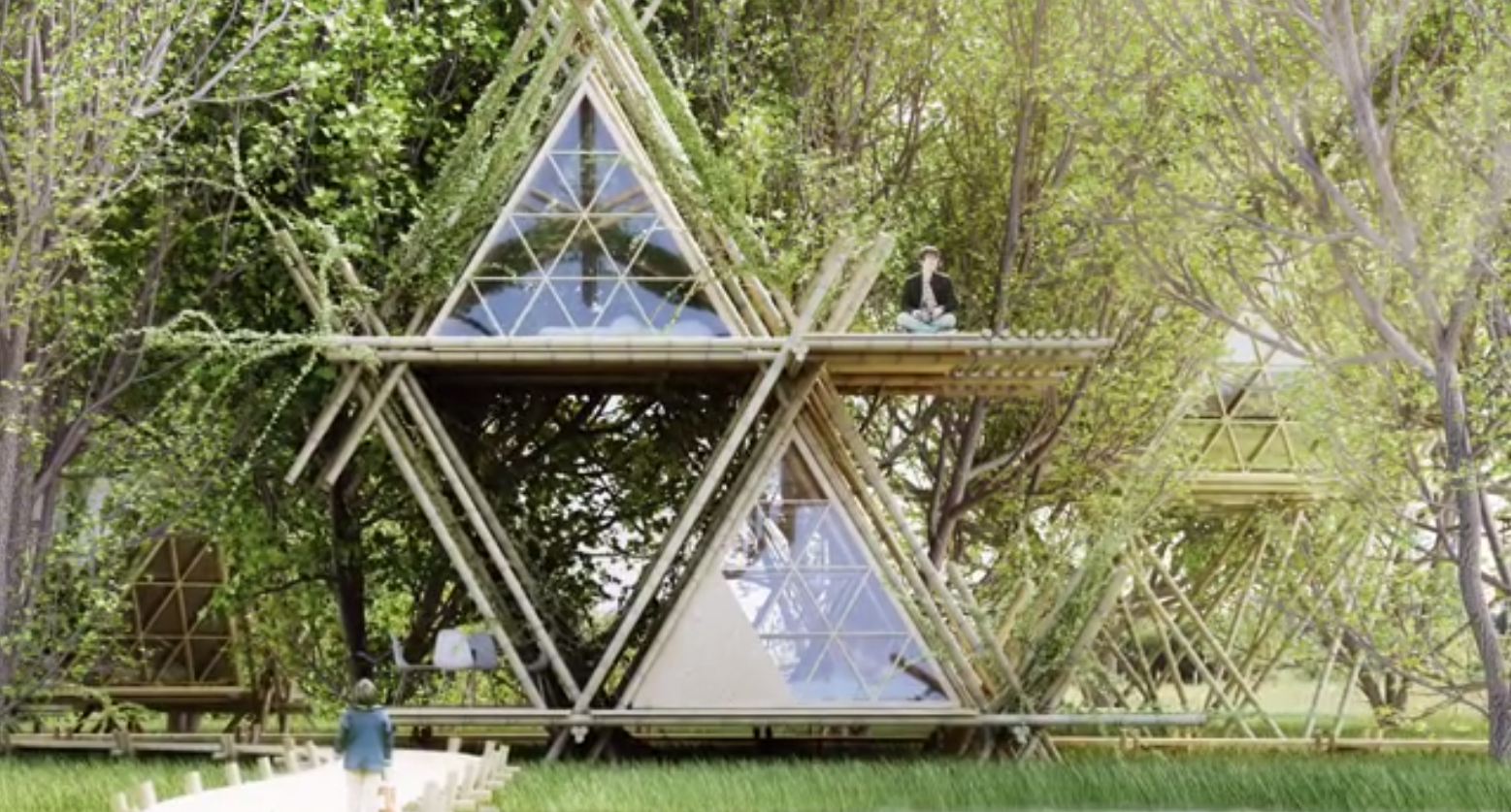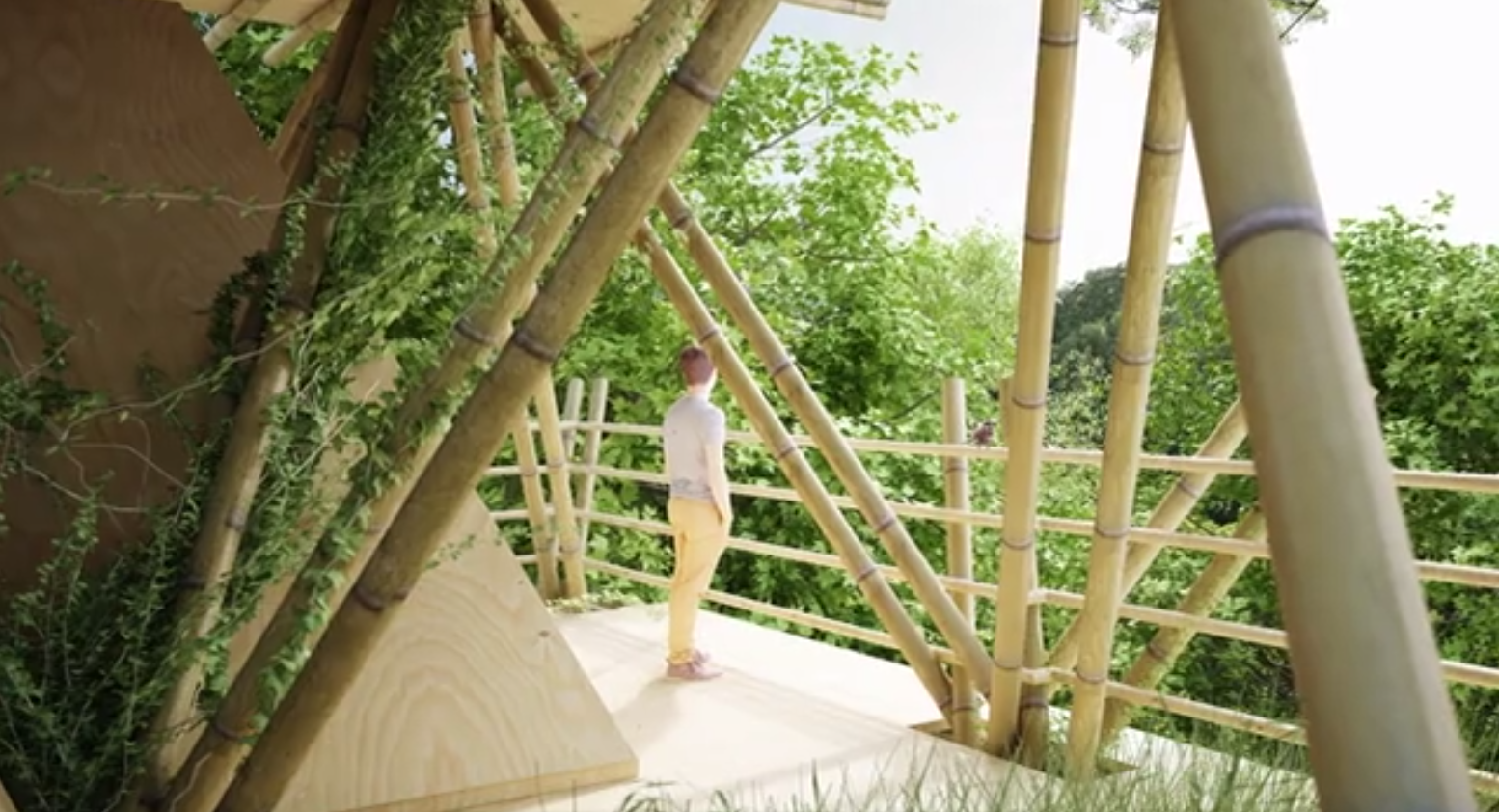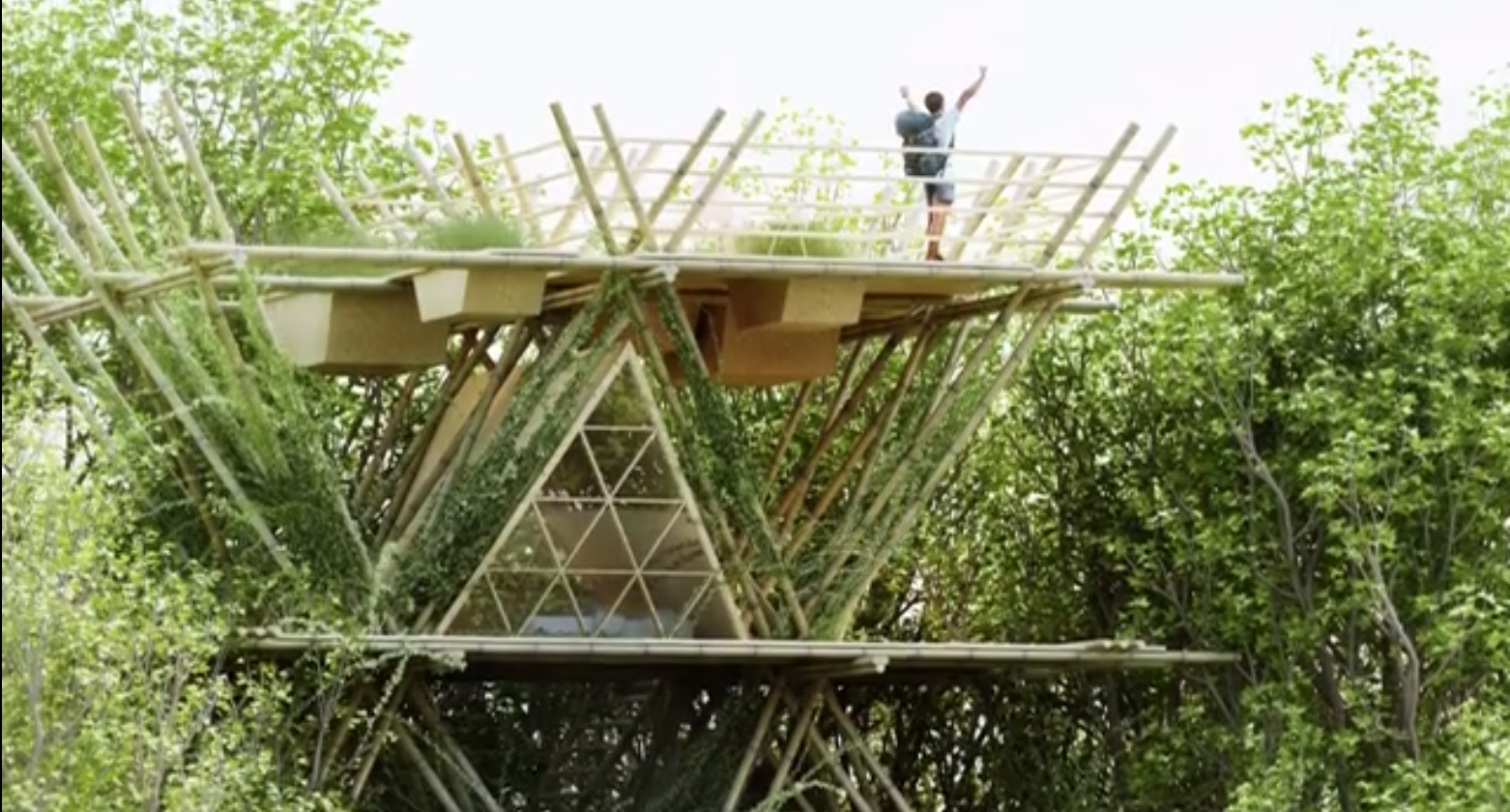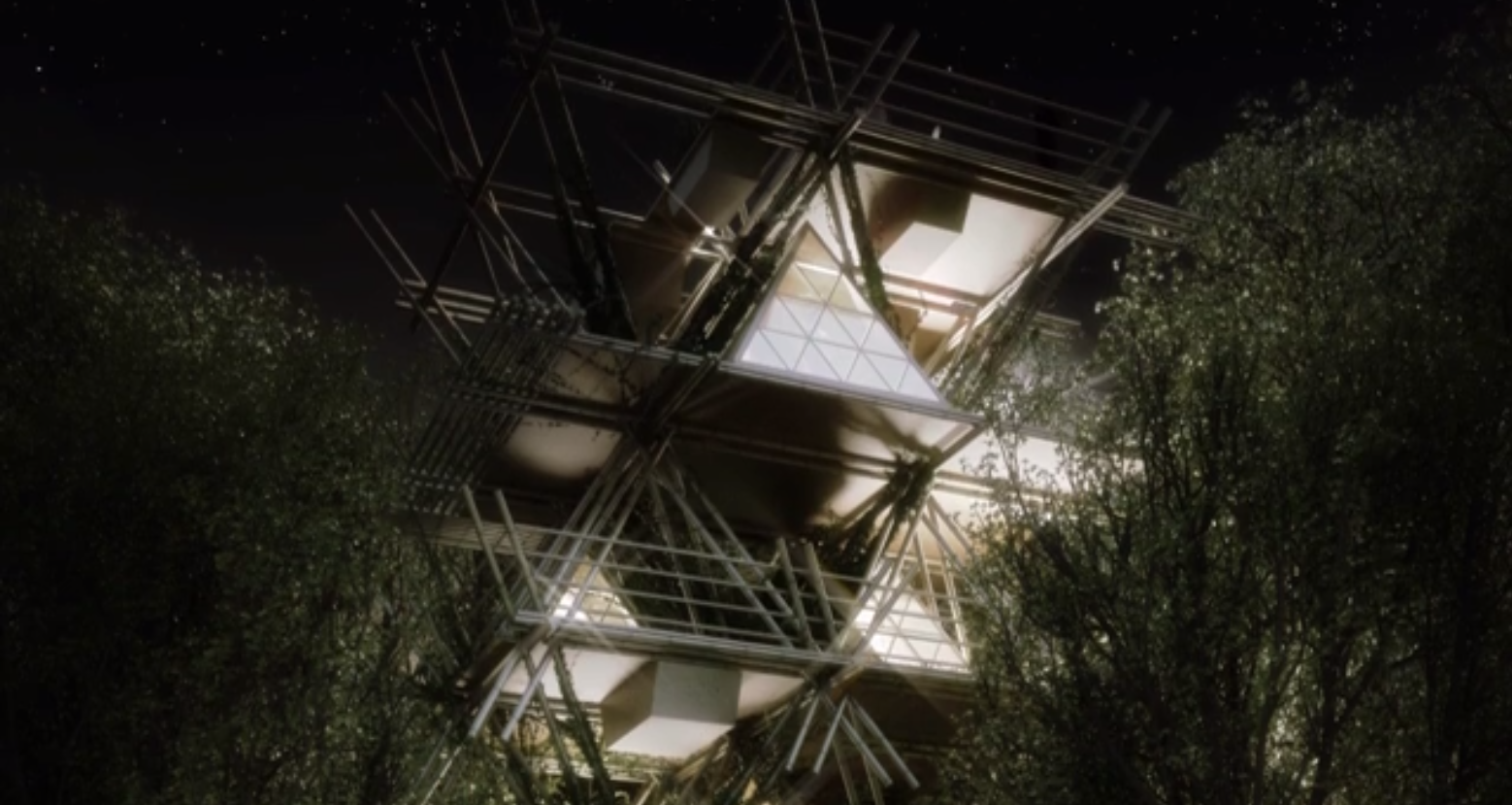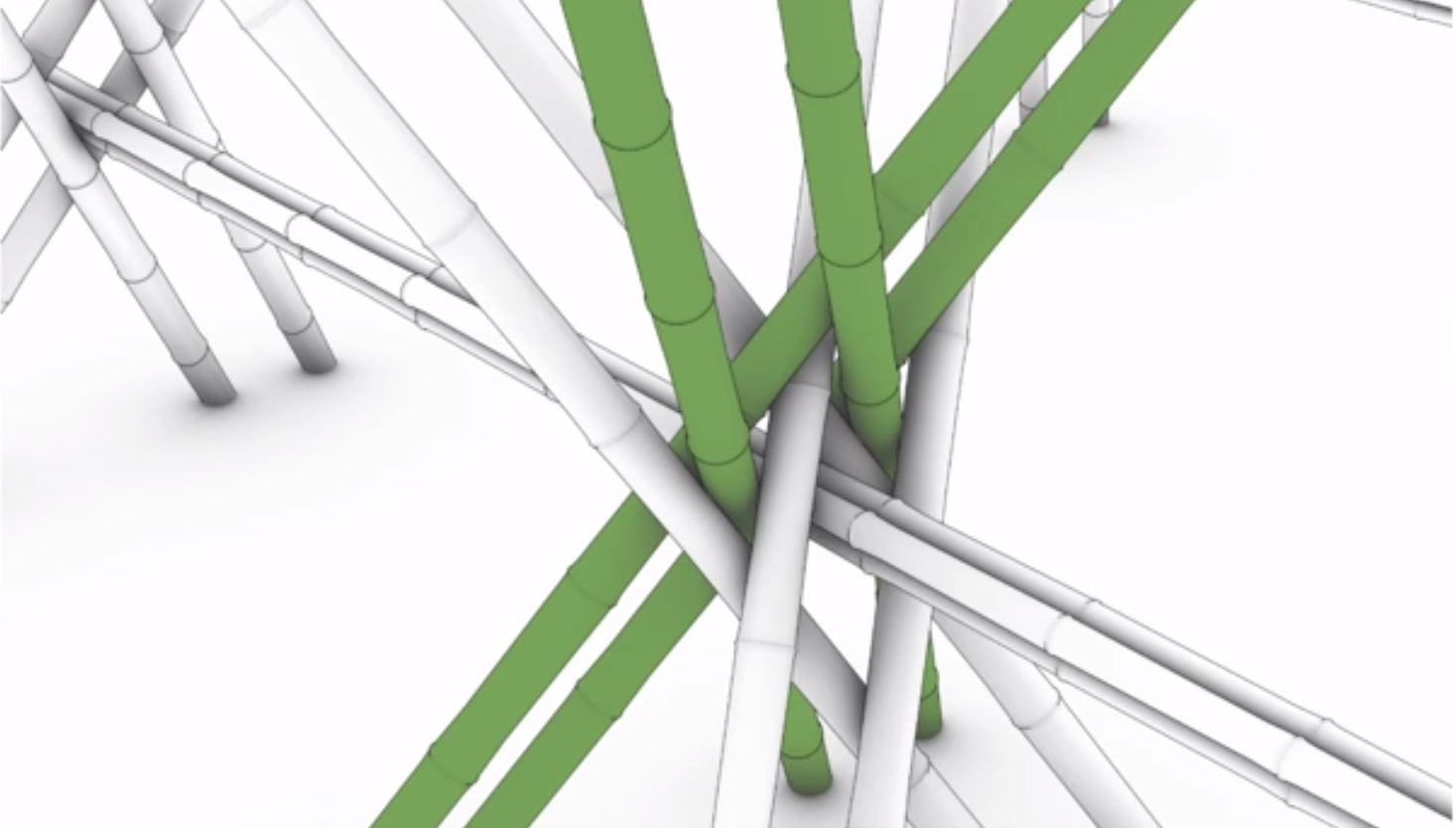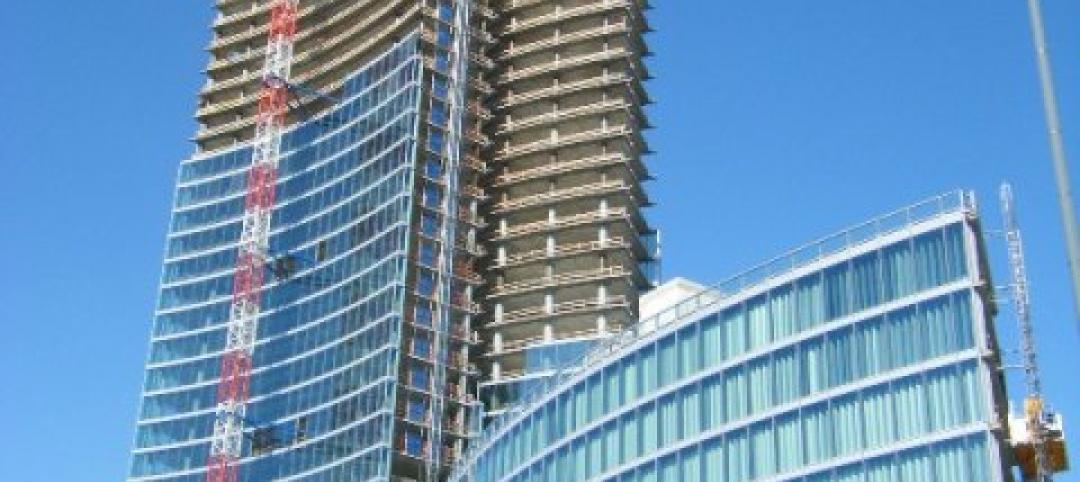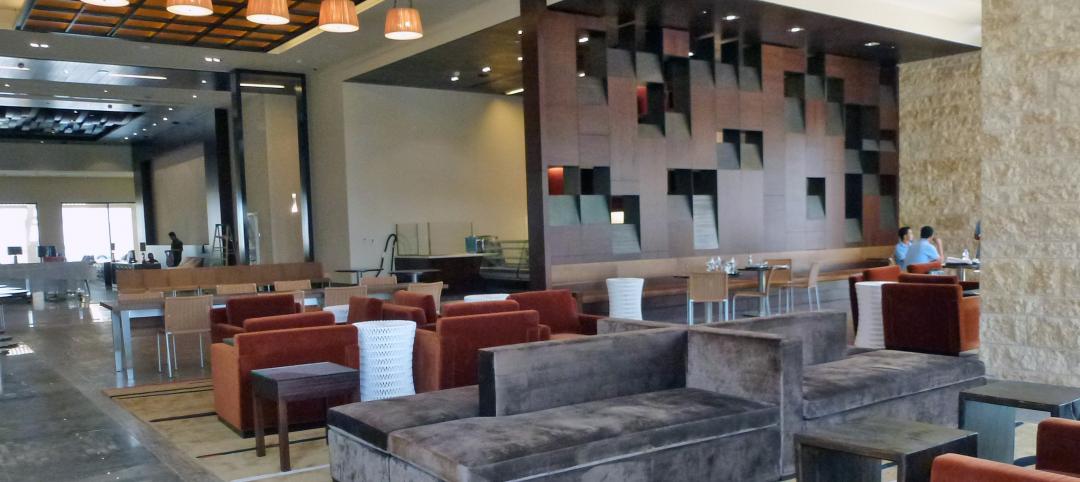Flexible, versatile and sustainable–these words best describe the bamboo structure design by Beijing-based design cooperative Penda.
Dezeen reports that the design was made for the AIM Legend of the Tent competition in China, with the prompt to develop low-impact tent themed-hotels with a closer connection to the outdoors
Inspired by how tipis of the Great Plains Native American peoples were constructed, the bamboo structure is a triangular, lightweight building that can easily be expanded vertically or horizontally.
Bamboo, both easy to grow and is an readily available, native plant in China, was chosen because of its sustainability.
Find out more about the design in this interview with Dezeen.
Related Stories
| Nov 4, 2011
Two Thornton Tomasetti projects win NCSEA’s 2011 Excellence in Structural Engineering Awards
Altra Sede Regione Lombardia and Bank of Oklahoma Center both recognized.
| Nov 3, 2011
GREC Architects announces opening of the Westin Abu Dhabi Golf Resort and Spa
The hotel was designed by GREC and an international team of consultants to enhance the offerings of the Abu Dhabi Golf Club without imposing upon the dramatic landscapes of the elite golf course.
| Nov 3, 2011
Hardin Construction tops out Orlando Embassy Suites
The project began in April 2011 and is expected to open in fall 2012.
| Nov 3, 2011
2012 Pritzker Architecture Prize Ceremony to be held in China
The tradition of moving the event to world sites of architectural significance was established to emphasize that the prize is international, the laureates having been chosen from 16 different nations to date.
| Nov 3, 2011
DMR Architects welcomes two new staff members
Siro Gonzalez joins the staff as junior graduate architect and Megan Byers joins the staff as marketing assistant.
| Nov 2, 2011
Mega deals drive 28% increase in global engineering and construction merger and acquisition value
Financial investors lead mega deal activity, China most active country in global domestic deals.
| Nov 2, 2011
Alexandria Real Estate Equities, Inc. breaks ground on Alexandria Center in Cambridge, Mass.
307,000-sf building to be house to executive offices of Biogen Idec.
| Nov 2, 2011
CRSI’s Manual of Standard Practice now available
This resource contains information on recommended industry practices for estimating, detailing, fabricating, and placing reinforcing steel for reinforced concrete construction.
| Nov 2, 2011
John W. Baumgarten Architect, P.C, wins AIA Long Island Chapter‘s Healthcare Award for Renovation
The two-story lobby features inlaid marble floors and wood-paneled wainscoting that pays homage to the building’s history.


