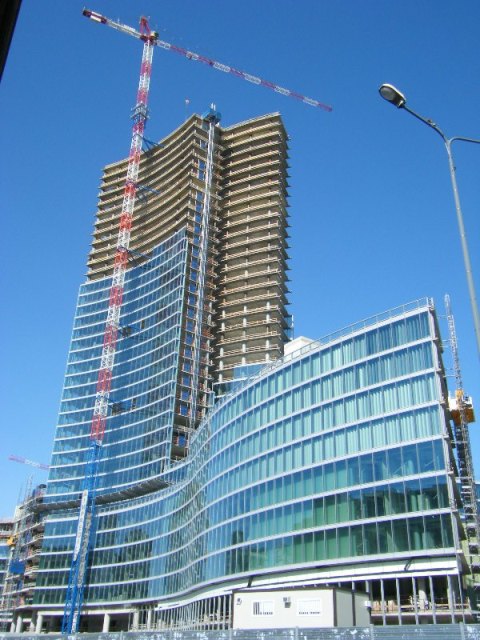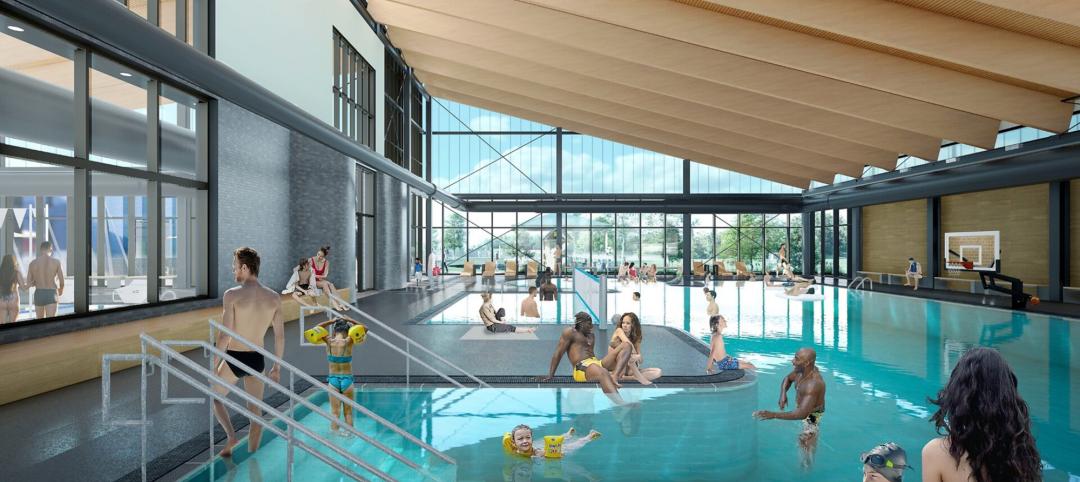Two projects for which Thornton Tomasetti provided structural engineering services, Altra Sede Regione Lombardia and Bank of Oklahoma (BOK) Center, have been named award winners by the National Council of Structural Engineers Association for its 2011 Excellence in Structural Engineering Awards. Thornton Tomasetti was recognized at NCSEA’s 19th Annual Conference, Oct. 20 – 22 at the Renaissance Oklahoma City Convention Center.
Key points:
- Altra Sede Regione Lombardia is an iconic five-building,1.05-million-sf headquarters property for the Lombardy Regional Government in Milan, Italy. It includes a 43-story, 405,000-sf tower, three below grade parking/storage levels and a plaza. It was designed by Pei Cobb Freed & Partners Architects LLP
- A large piazza in the center of the Altra Sede Regione Lombardia site is enclosed by the surrounding low-rise buildings and tower. The piazza roof is covered by a tubular lamella structure spanning 140 meters by 45 meters and clad in an extremely light pillow membrane system
- Grand entrances to the piazza are created by open double-height ground-floor areas and multiple column transfers. The enclosure of the building is a highly innovative and efficient double-layer glass curtain wall
- The Bank of Oklahoma Center, located in the heart of Tulsa, Okla., is a multi-purpose convention facility that can accommodate concerts, hockey, arena football, NCAA tournaments and other large public events. The 600,000-sf facility, designed by Pelli Clarke Pelli Architects (associate architect) and Matrix*Odell (construction architect), is an icon for Tulsa, serving not only as a premiere events venue, but also as a singular destination. The facility’s design utilizes the sun’s rays through the glass wall during the daytime. The same glass wall wraps around the southern half of the arena to welcome visitors by creating a unique gathering space. BD+C
Related Stories
AEC Innovators | Apr 26, 2024
National Institute of Building Sciences announces Building Innovation 2024 schedule
The National Institute of Building Sciences is hosting its annual Building Innovation conference, May 22-24 at the Capital Hilton in Washington, D.C. BI2024 brings together everyone who impacts the built environment: government agencies, contractors, the private sector, architects, scientists, and more.
Mass Timber | Apr 25, 2024
Bjarke Ingels Group designs a mass timber cube structure for the University of Kansas
Bjarke Ingels Group (BIG) and executive architect BNIM have unveiled their design for a new mass timber cube structure called the Makers’ KUbe for the University of Kansas School of Architecture & Design. A six-story, 50,000-sf building for learning and collaboration, the light-filled KUbe will house studio and teaching space, 3D-printing and robotic labs, and a ground-level cafe, all organized around a central core.
Sports and Recreational Facilities | Apr 25, 2024
How pools can positively affect communities
Clark Nexsen senior architects Jennifer Heintz and Dorothea Schulz discuss how pools can create jobs, break down barriers, and create opportunities within communities.
Senior Living Design | Apr 24, 2024
Nation's largest Passive House senior living facility completed in Portland, Ore.
Construction of Parkview, a high-rise expansion of a Continuing Care Retirement Community (CCRC) in Portland, Ore., completed recently. The senior living facility is touted as the largest Passive House structure on the West Coast, and the largest Passive House senior living building in the country.
Hotel Facilities | Apr 24, 2024
The U.S. hotel construction market sees record highs in the first quarter of 2024
As seen in the Q1 2024 U.S. Hotel Construction Pipeline Trend Report from Lodging Econometrics (LE), at the end of the first quarter, there are 6,065 projects with 702,990 rooms in the pipeline. This new all-time high represents a 9% year-over-year (YOY) increase in projects and a 7% YOY increase in rooms compared to last year.
Architects | Apr 24, 2024
Shepley Bulfinch appoints new Board of Director: Evelyn Lee, FAIA
Shepley Bulfinch, a national architecture firm announced the appointment of new Board of Director member Evelyn Lee, FAIA as an outside director. With this new appointment, Lucia Quinn has stepped down from the firm’s Board, after serving many years as an outside board advisor and then as an outside director.
ProConnect Events | Apr 23, 2024
5 more ProConnect events scheduled for 2024, including all-new 'AEC Giants'
SGC Horizon present 7 ProConnect events in 2024.
75 Top Building Products | Apr 22, 2024
Enter today! BD+C's 75 Top Building Products for 2024
BD+C editors are now accepting submissions for the annual 75 Top Building Products awards. The winners will be featured in the November/December 2024 issue of Building Design+Construction.
Laboratories | Apr 22, 2024
Why lab designers should aim to ‘speak the language’ of scientists
Learning more about the scientific work being done in the lab gives designers of those spaces an edge, according to Adrian Walters, AIA, LEED AP BD+C, Principal and Director of SMMA's Science & Technology team.
Resiliency | Apr 22, 2024
Controversy erupts in Florida over how homes are being rebuilt after Hurricane Ian
The Federal Emergency Management Agency recently sent a letter to officials in Lee County, Florida alleging that hundreds of homes were rebuilt in violation of the agency’s rules following Hurricane Ian. The letter provoked a sharp backlash as homeowners struggle to rebuild following the devastating 2022 storm that destroyed a large swath of the county.

















