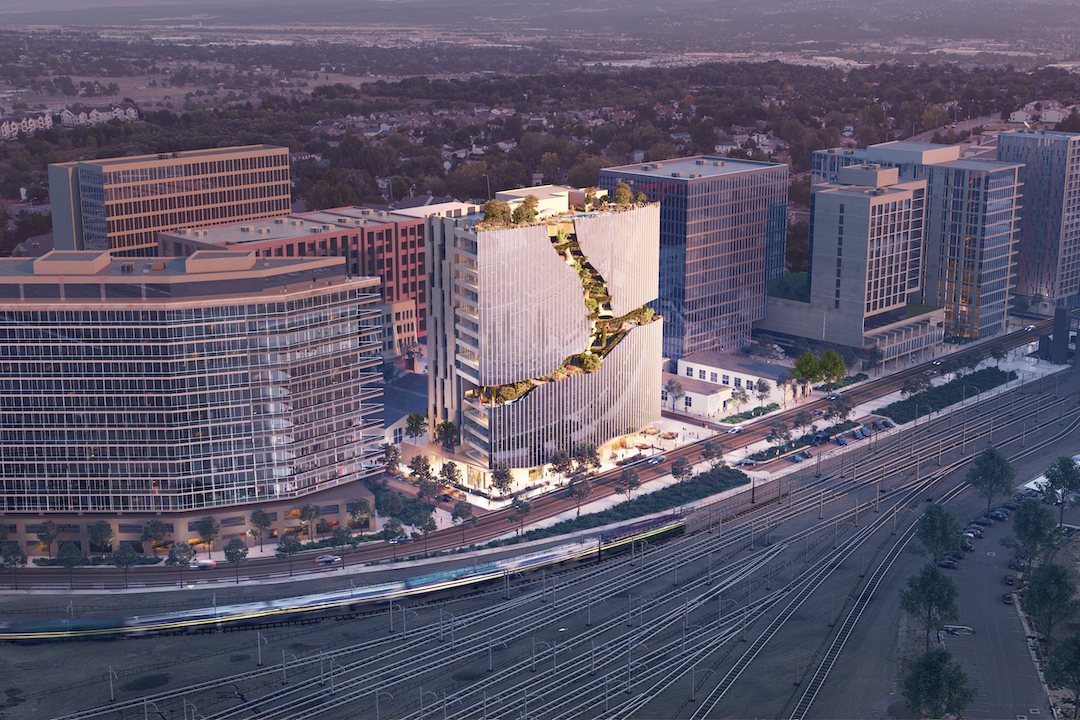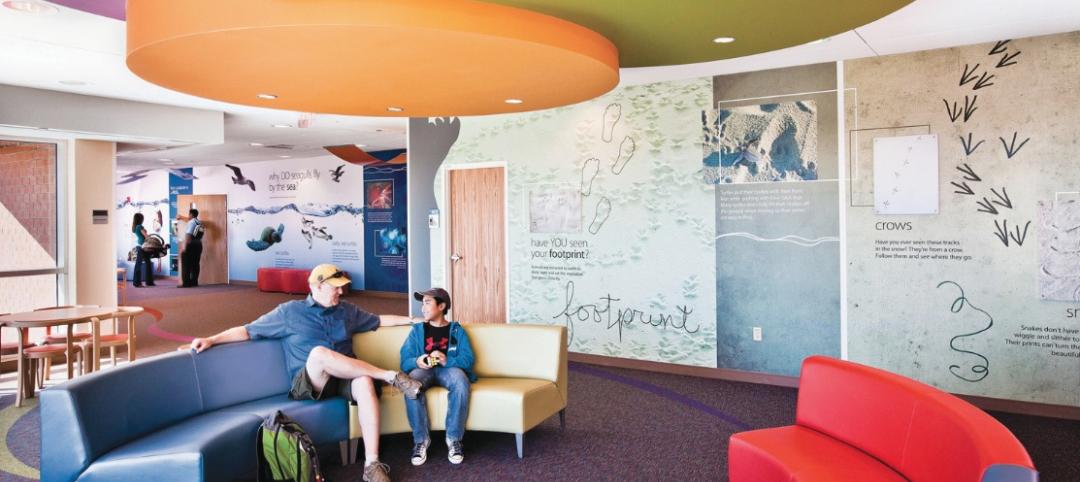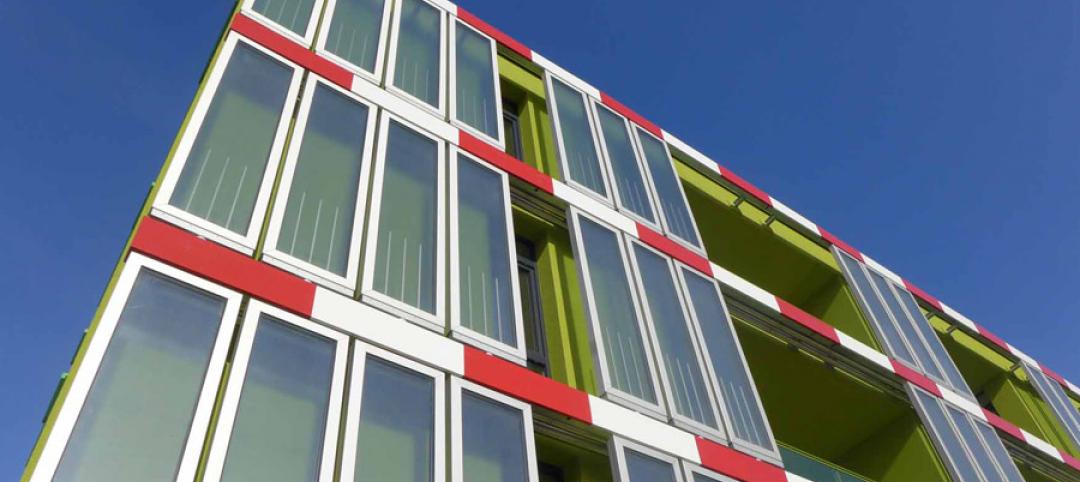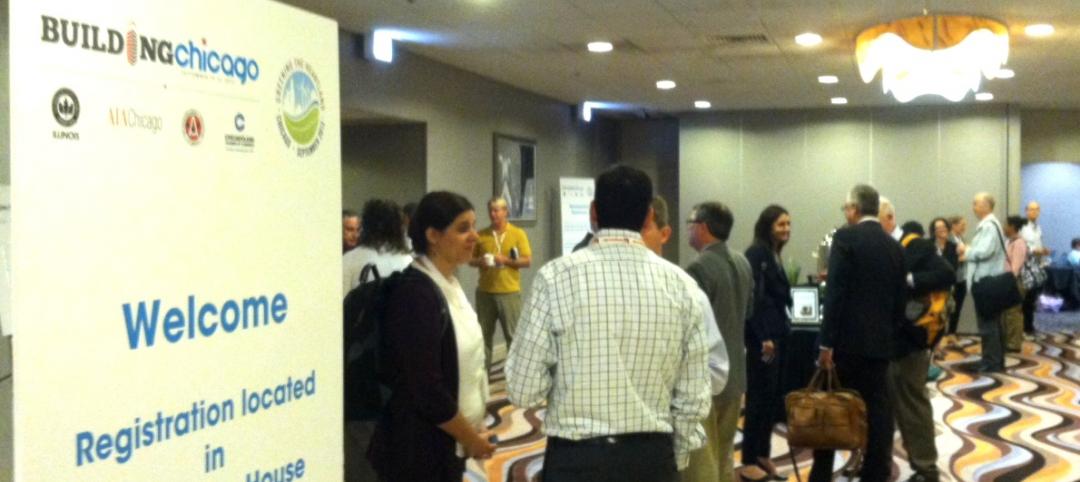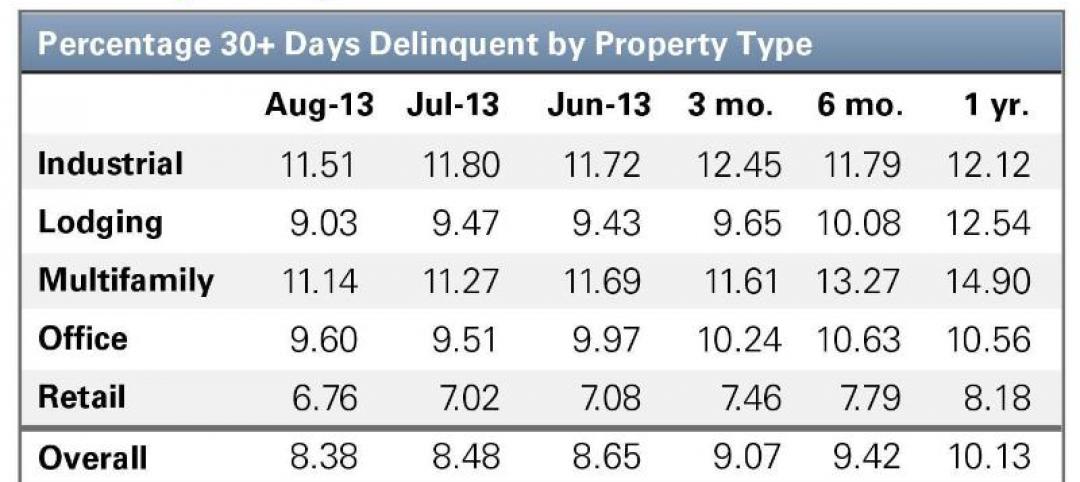MAD Architects has recently unveiled the design for One River North, a new 16-story residential rental project in Denver. The project, which has just broken ground, is the third in the U.S. from MAD Architects.
The 216-foot-tall tower will include 187 for-lease residences; 13,352 sf of open-air amenity environments, including a landscaped, trail-like walkway that spreads across four floors; a 6,813-sf rooftop terrace that features a pool, spa, and garden; and 7,995 sf of ground-floor retail space. Additional amenities include a lounge with workspace areas, a pet spa, and a fitness center and yoga studio on the ninth floor that connects to the outdoor space with city and mountain views.
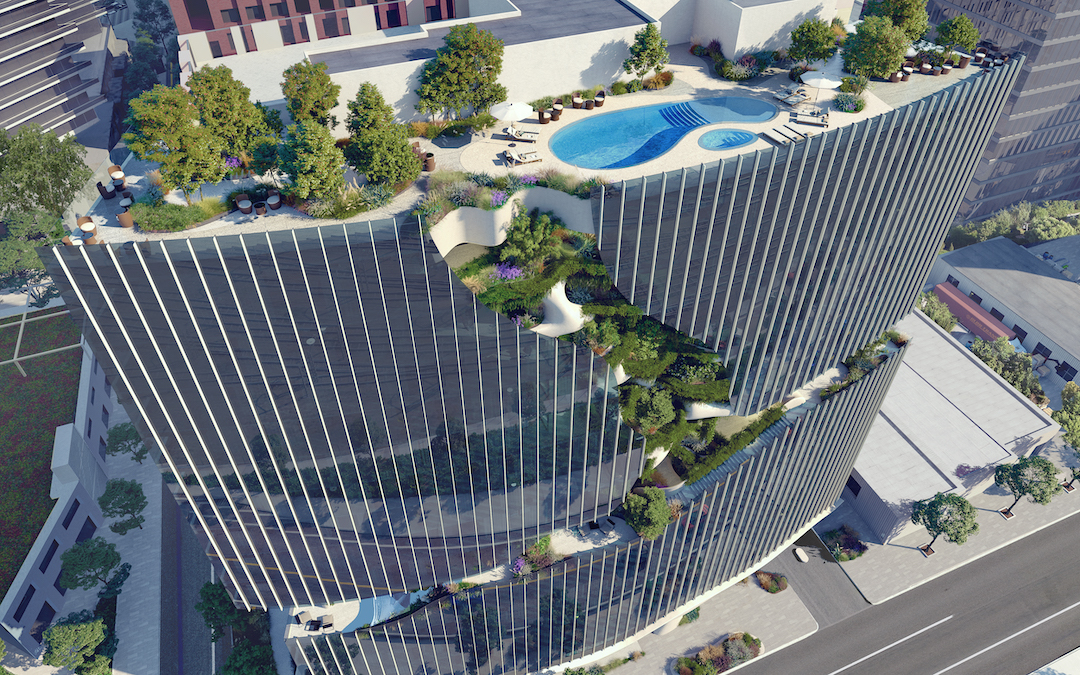
The building’s most striking feature, however, is the cascading “canyon” that appears to carve into the building’s facade as if by natural forces, spanning 10 of the 16 floors. This canyon is inspired by Colorado’s diverse biomes and is meant to recall the experience of ascending from the foothills to the trail and canyon, to reaching the alpine plateau.
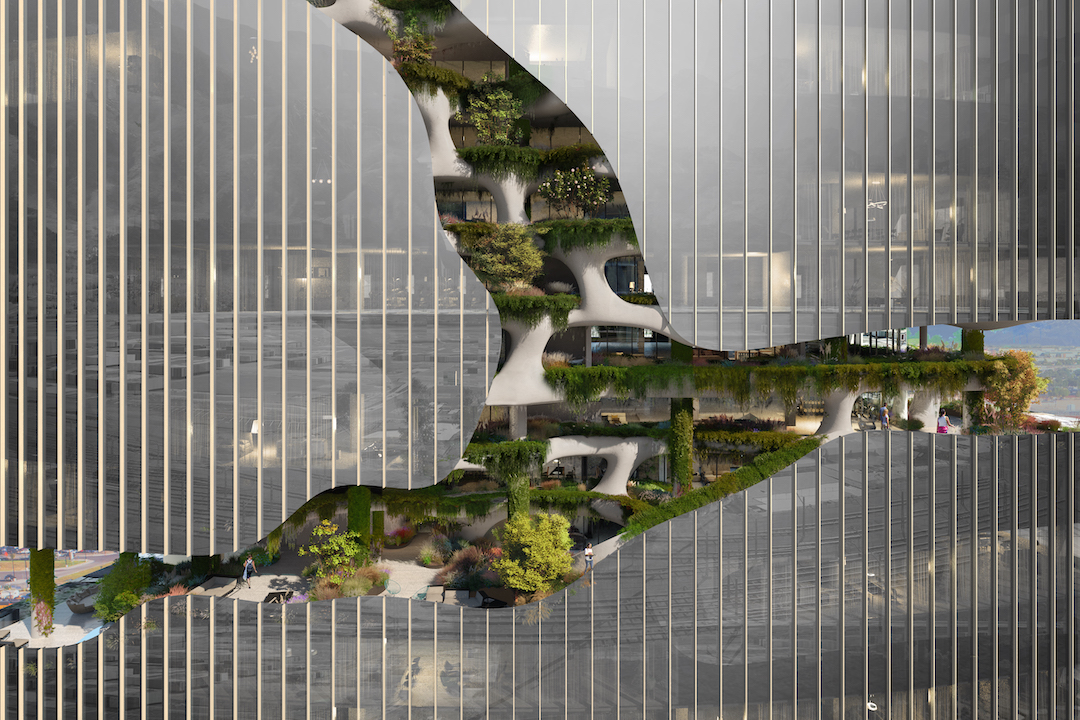
One River North will offer one-, two-, and three-bedroom units ranging in size from 625 sf to 2,500 sf. Each unit will include a chef-caliber kitchen, floor-to-ceiling windows, and private open-air terraces.
In addition to MAD Architects, the build team included Davis Partnership Architects, Saunders Construction (general contractor), and The Max Collaborative, Uplands Real Estate Partners, and Wynne Yasmer Real Estate (developers).
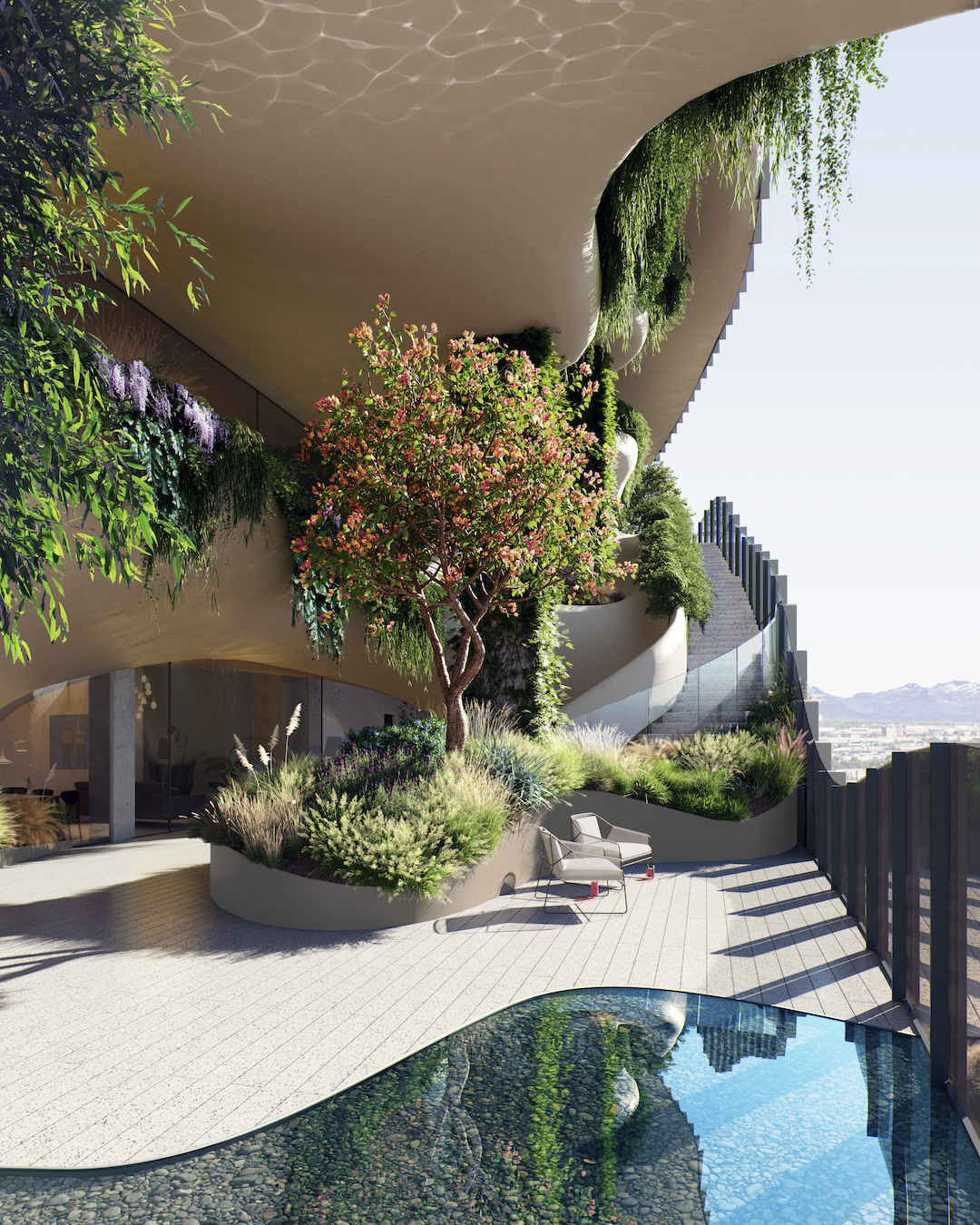
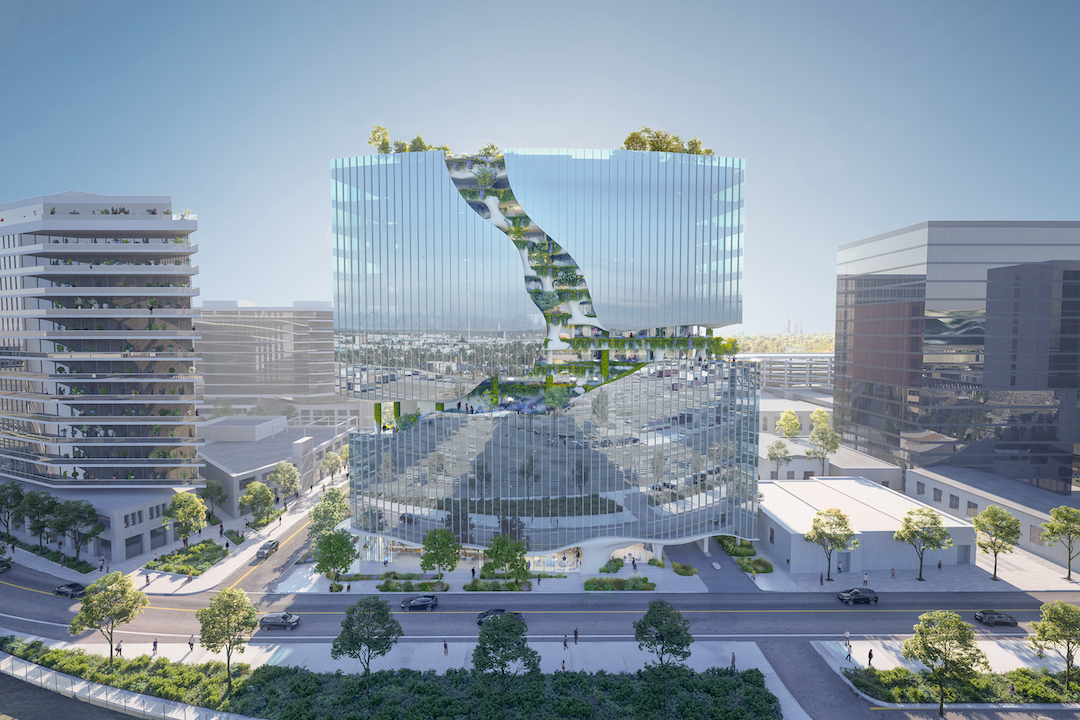
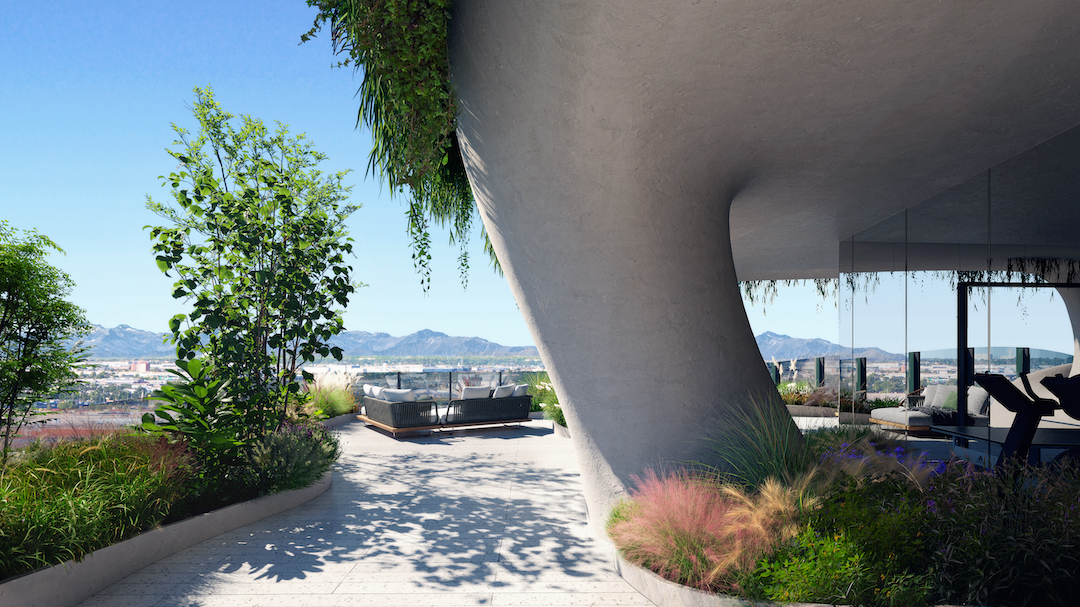
Related Stories
| Sep 19, 2013
Roof renovation tips: Making the choice between overlayment and tear-off
When embarking upon a roofing renovation project, one of the first decisions for the Building Team is whether to tear off and replace the existing roof or to overlay the new roof right on top of the old one. Roofing experts offer guidance on making this assessment.
| Sep 16, 2013
Study analyzes effectiveness of reflective ceilings
Engineers at Brinjac quantify the illuminance and energy consumption levels achieved by increasing the ceiling’s light reflectance.
Smart Buildings | Sep 13, 2013
Chicago latest U.S. city to mandate building energy benchmarking
The Windy City is the latest U.S. city to enact legislation that mandates building energy benchmarking and disclosure for owners of large commercial and residential buildings.
| Sep 13, 2013
Chicago latest U.S. city to mandate building energy benchmarking
The Windy City is the latest U.S. city to enact legislation that mandates building energy benchmarking and disclosure for owners of large commercial and residential buildings.
| Sep 13, 2013
Video: Arup offers tour of world's first algae-powered building
Dubbed BIQ house, the building features a bright green façade consisting of hollow glass panels filled with algae and water.
| Sep 11, 2013
BUILDINGChicago eShow Daily – Day 3 coverage
Day 3 coverage of the BUILDINGChicago/Greening the Heartland conference and expo, taking place this week at the Holiday Inn Chicago Mart Plaza.
| Sep 10, 2013
BUILDINGChicago eShow Daily – Day 2 coverage
The BD+C editorial team brings you this real-time coverage of day 2 of the BUILDINGChicago/Greening the Heartland conference and expo taking place this week at the Holiday Inn Chicago Mart Plaza.
| Sep 4, 2013
Smart building technology: Talking results at the BUILDINGChicago/ Greening the Heartland show
Recent advancements in technology are allowing owners to connect with facilities as never before, leveraging existing automation systems to achieve cost-effective energy improvements. This BUILDINGChicago presentation will feature Procter & Gamble’s smart building management program.
| Sep 3, 2013
Delinquency rate for commercial real estate loans at lowest level in three years
The delinquency rate for US commercial real estate loans in CMBS dropped for the third straight month to 8.38%. This represents a 10-basis-point drop since July's reading and a 175-basis-point improvement from a year ago.
| Aug 26, 2013
What you missed last week: Architecture billings up again; record year for hotel renovations; nation's most expensive real estate markets
BD+C's roundup of the top construction market news for the week of August 18 includes the latest architecture billings index from AIA and a BOMA study on the nation's most and least expensive commercial real estate markets.


