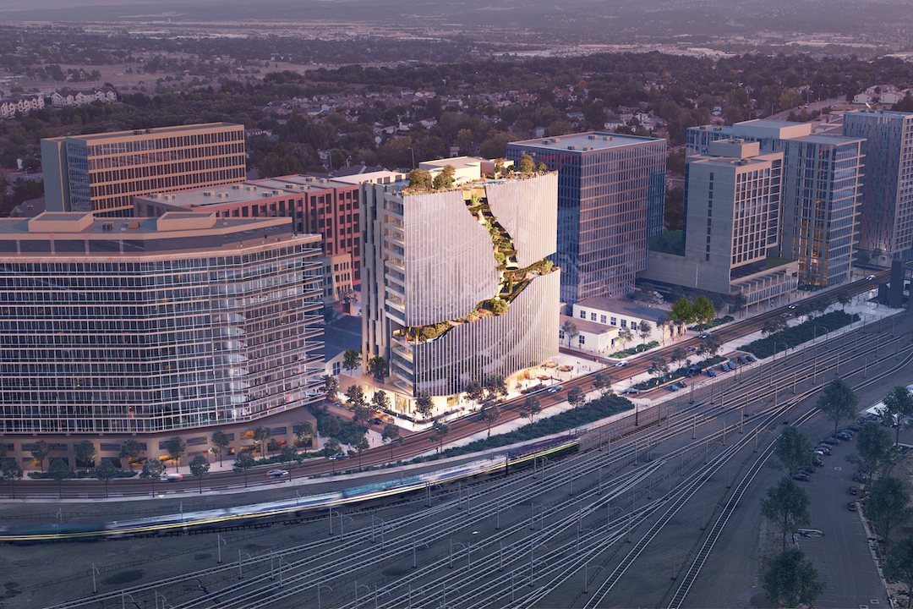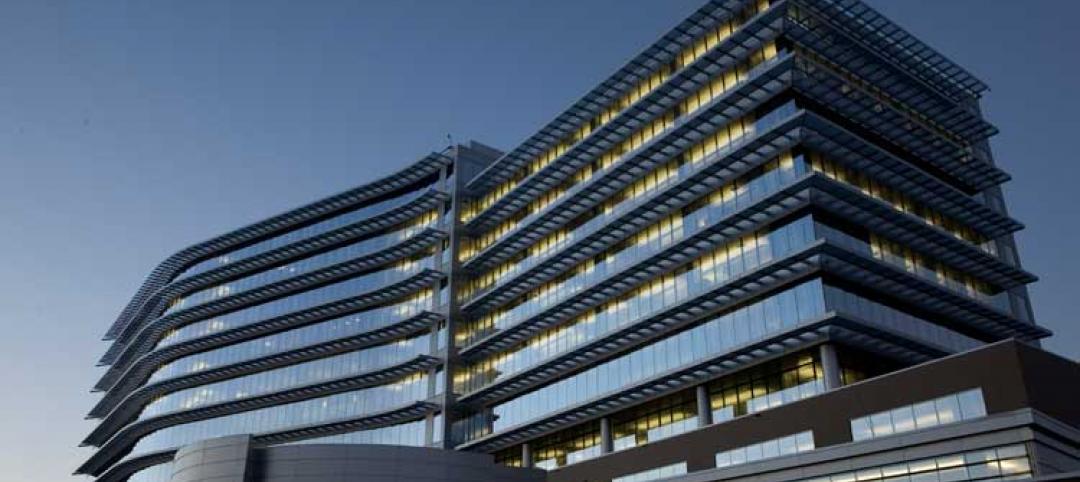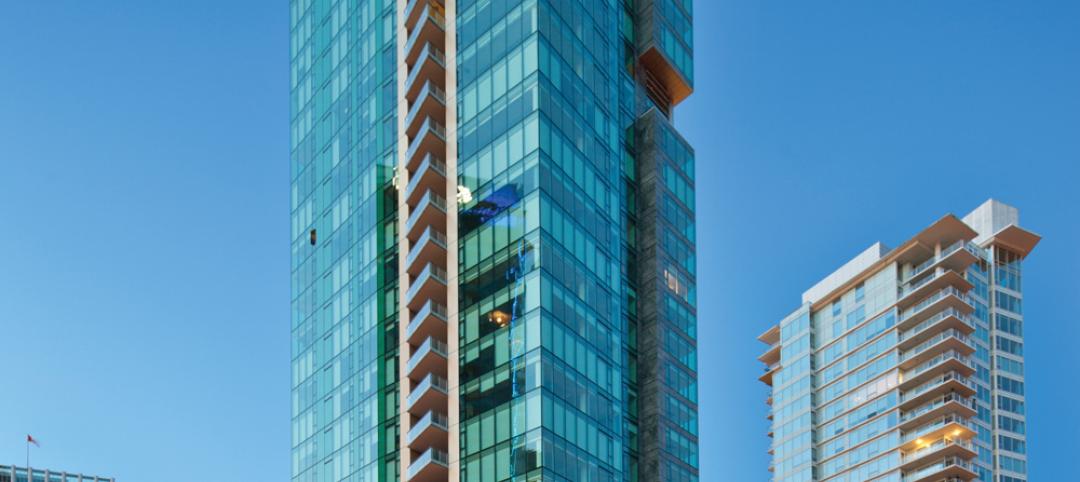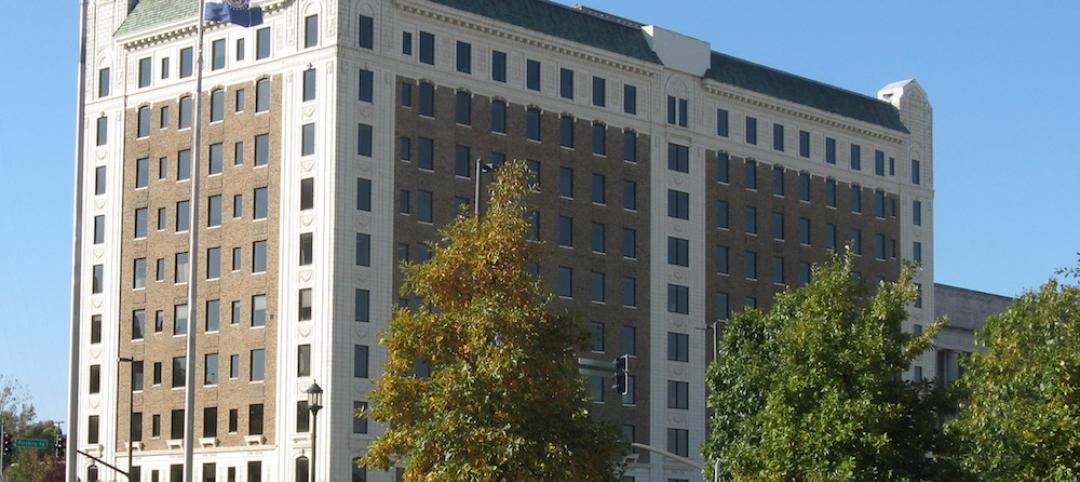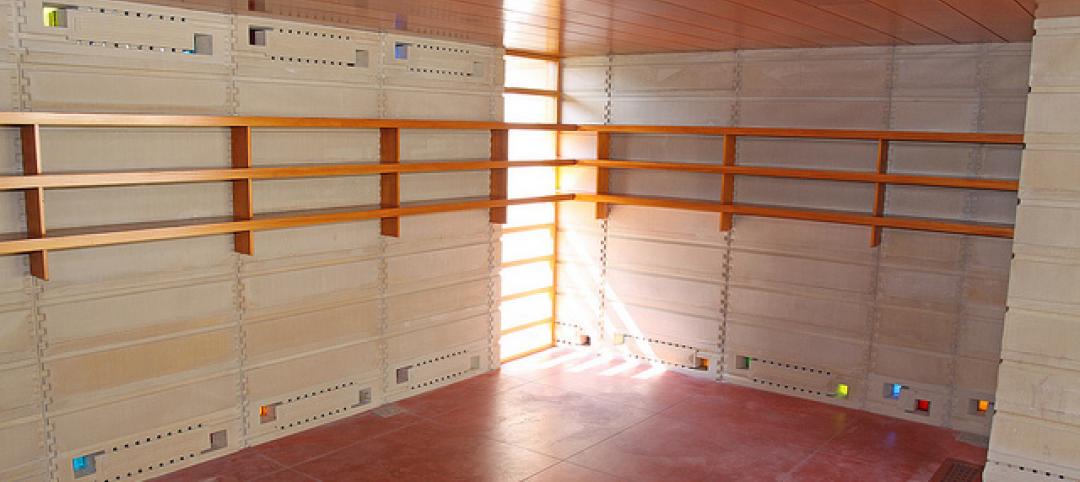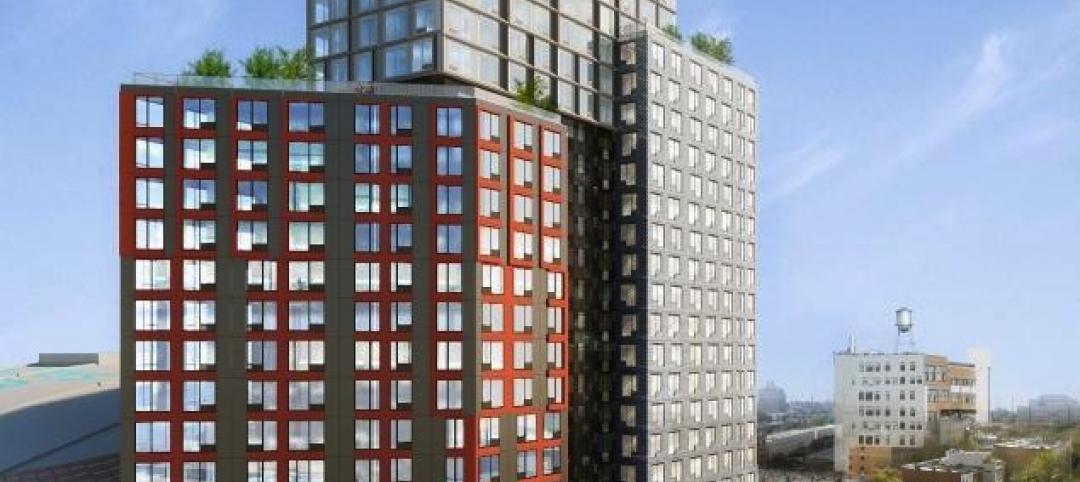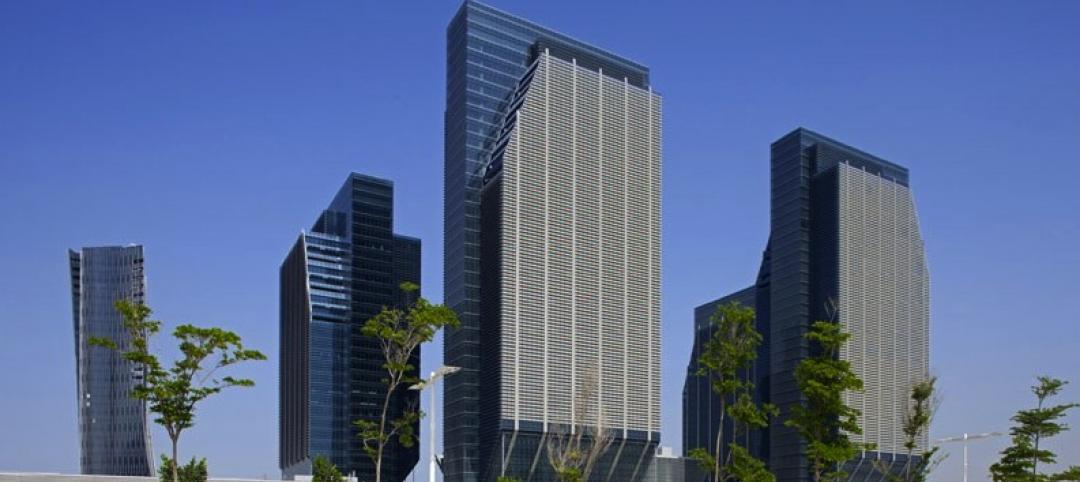MAD Architects has recently unveiled the design for One River North, a new 16-story residential rental project in Denver. The project, which has just broken ground, is the third in the U.S. from MAD Architects.
The 216-foot-tall tower will include 187 for-lease residences; 13,352 sf of open-air amenity environments, including a landscaped, trail-like walkway that spreads across four floors; a 6,813-sf rooftop terrace that features a pool, spa, and garden; and 7,995 sf of ground-floor retail space. Additional amenities include a lounge with workspace areas, a pet spa, and a fitness center and yoga studio on the ninth floor that connects to the outdoor space with city and mountain views.
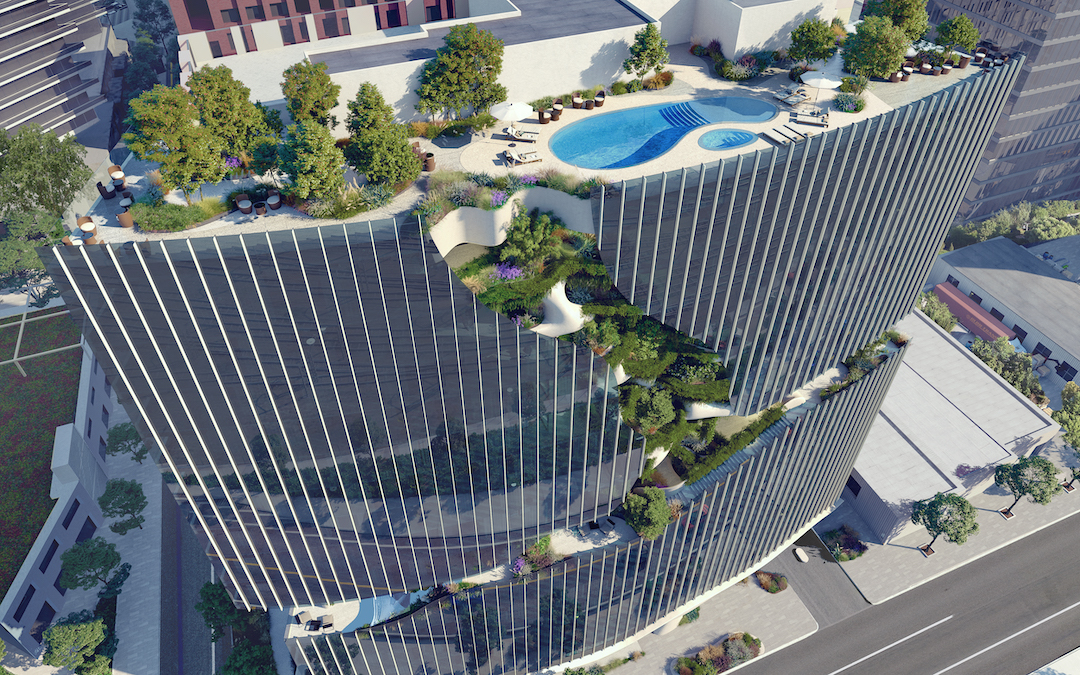
The building’s most striking feature, however, is the cascading “canyon” that appears to carve into the building’s facade as if by natural forces, spanning 10 of the 16 floors. This canyon is inspired by Colorado’s diverse biomes and is meant to recall the experience of ascending from the foothills to the trail and canyon, to reaching the alpine plateau.
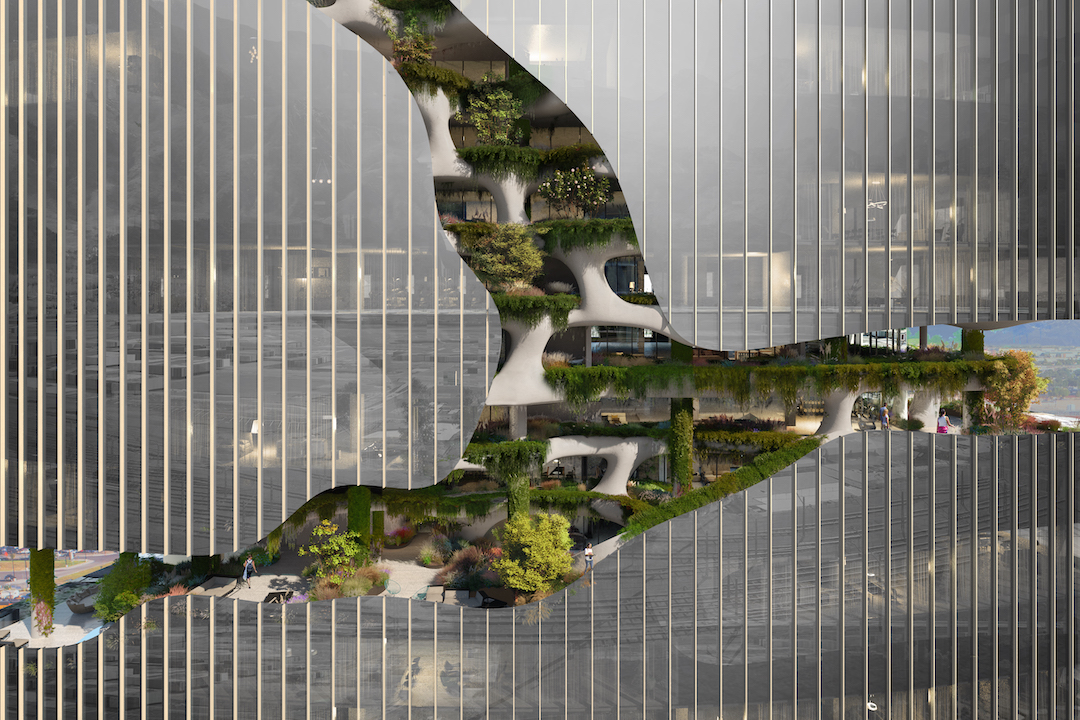
One River North will offer one-, two-, and three-bedroom units ranging in size from 625 sf to 2,500 sf. Each unit will include a chef-caliber kitchen, floor-to-ceiling windows, and private open-air terraces.
In addition to MAD Architects, the build team included Davis Partnership Architects, Saunders Construction (general contractor), and The Max Collaborative, Uplands Real Estate Partners, and Wynne Yasmer Real Estate (developers).
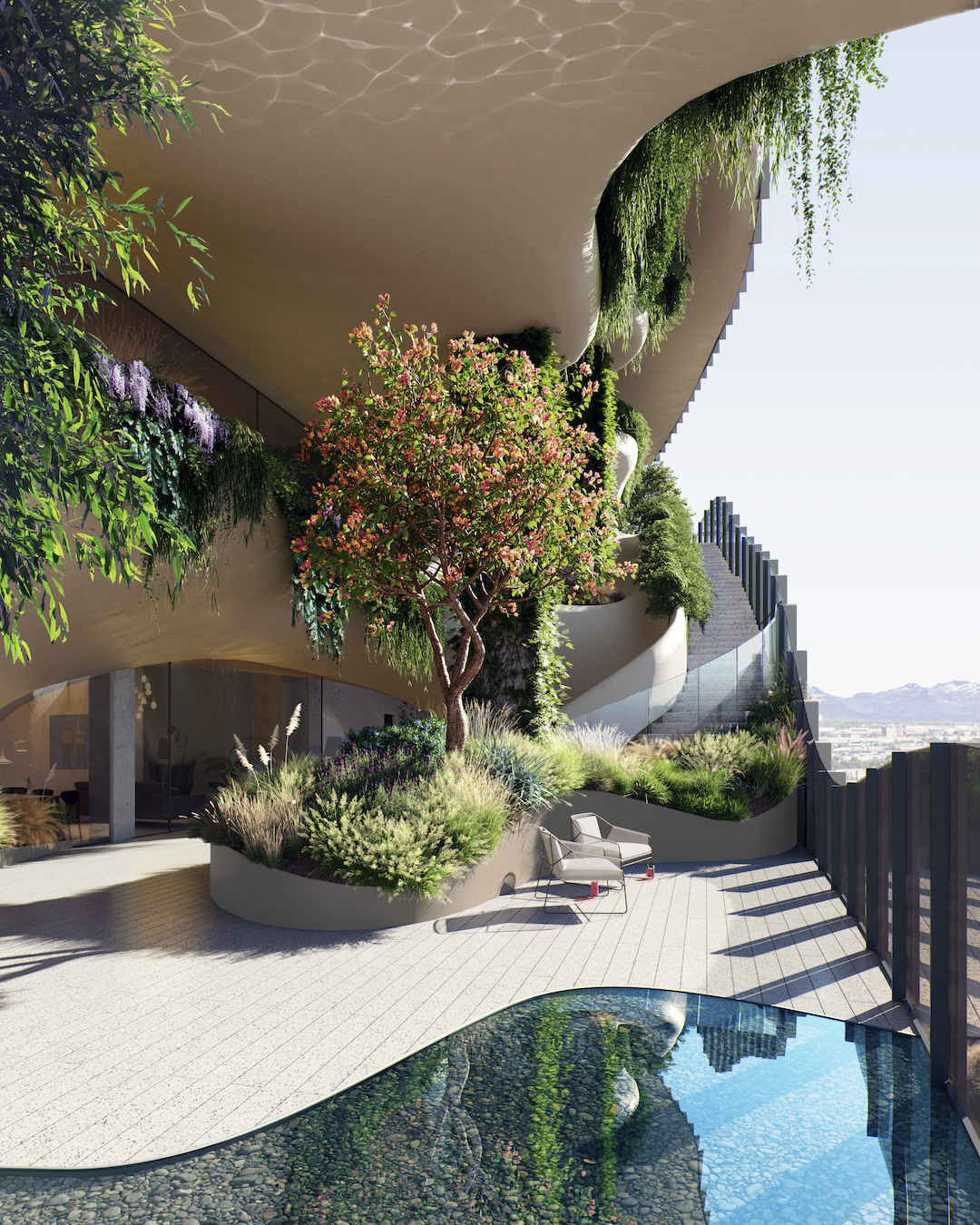
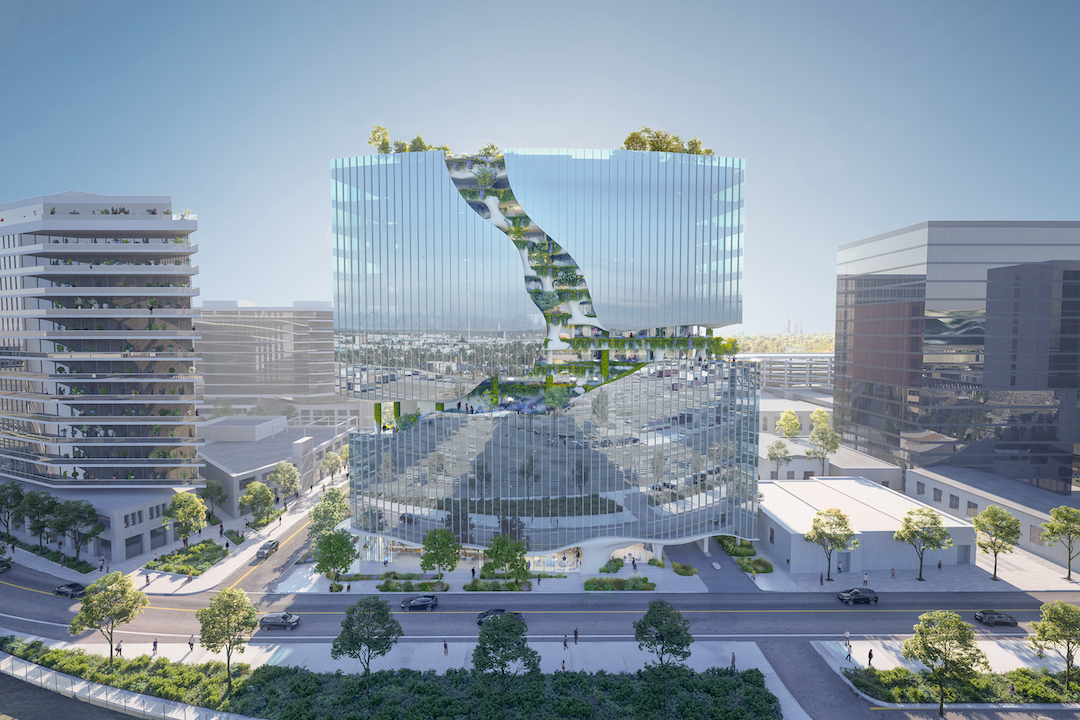
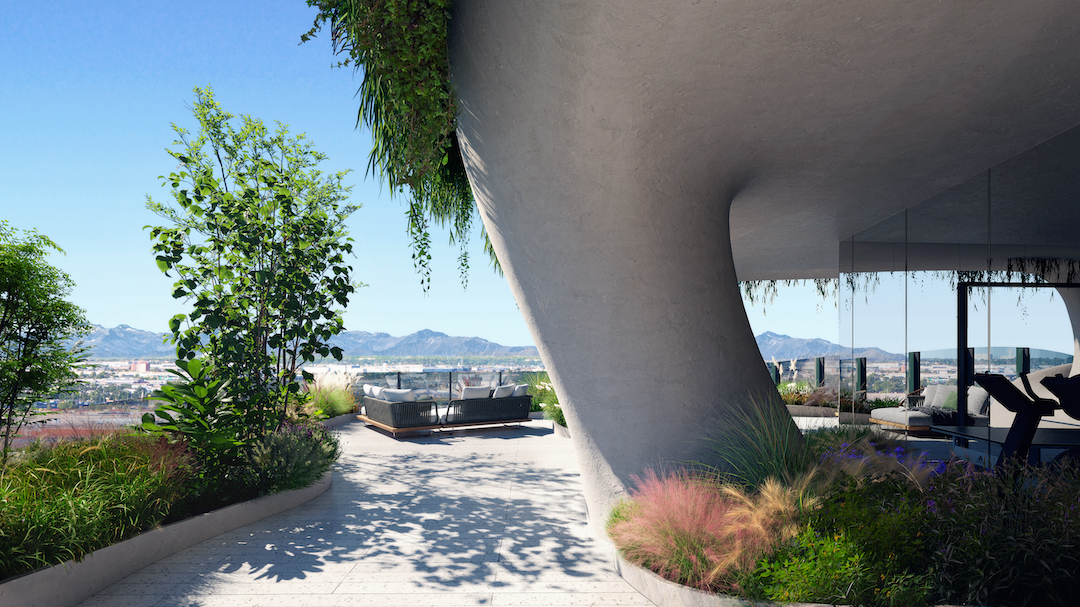
Related Stories
| Jul 17, 2013
Top Multifamily Engineering Firms [2013 Giants 300 Report]
STV, URS, AECOM top Building Design+Construction's 2013 ranking of the largest multifamily engineering and engineering/architecture firms in the United States.
| Jul 17, 2013
Top Multifamily Architecture Firms [2013 Giants 300 Report]
IBI Group, Niles Bolton, Perkins Eastman top Building Design+Construction's 2013 ranking of the largest multifamily architecture and architecture/engineering firms in the United States.
| Jul 17, 2013
CBRE recognizes nation's best green research projects
A rating system for comparative tenant energy use and a detailed evaluation of Energy Star energy management strategies are among the green research projects to be honored by commercial real estate giant CBRE Group.
| Jul 16, 2013
Amid single-family housing’s comeback, rental market not skipping a beat [2013 Giants 300 Report]
As the economy recovers and homeownership becomes a realistic option for more consumers, will it spell the end of the multifamily sector’s hot streak? The experts say no.
| Jul 15, 2013
Developer plans to convert historic Kansas City high-rise to mixed-use with 55 new apartments
An $18 million redevelopment proposal would convert a historic Kansas City high-rise into a commercial/residential property.
| Jul 15, 2013
Zaha Hadid unveils plan for boutique condo development in New York
Related Companies taps the London-based architect for the 11-story 520 West 28th Street residential development adjacent to the High Line in Chelsea.
| Jul 11, 2013
Lawsuit challenges modular apartment project in New York City
A plan to build pre-fab apartment buildings at Atlantic Yards in Brooklyn, N.Y., has been challenged by a lawsuit filed by the Plumbing Foundation in Manhattan Supreme Court.
| Jul 10, 2013
World's best new skyscrapers [slideshow]
The Bow in Calgary and CCTV Headquarters in Beijing are among the world's best new high-rise projects, according to the Council on Tall Buildings and Urban Habitat.
| Jul 10, 2013
TED talk: Architect Michael Green on why we should build tomorrow's skyscrapers out of wood
In a newly posted TED talk, wood skyscraper expert Michael Green makes the case for building the next-generation of mid- and high-rise buildings out of wood.
High-rise Construction | Jul 9, 2013
5 innovations in high-rise building design
KONE's carbon-fiber hoisting technology and the Broad Group's prefab construction process are among the breakthroughs named 2013 Innovation Award winners by the Council on Tall Buildings and Urban Habitat.


