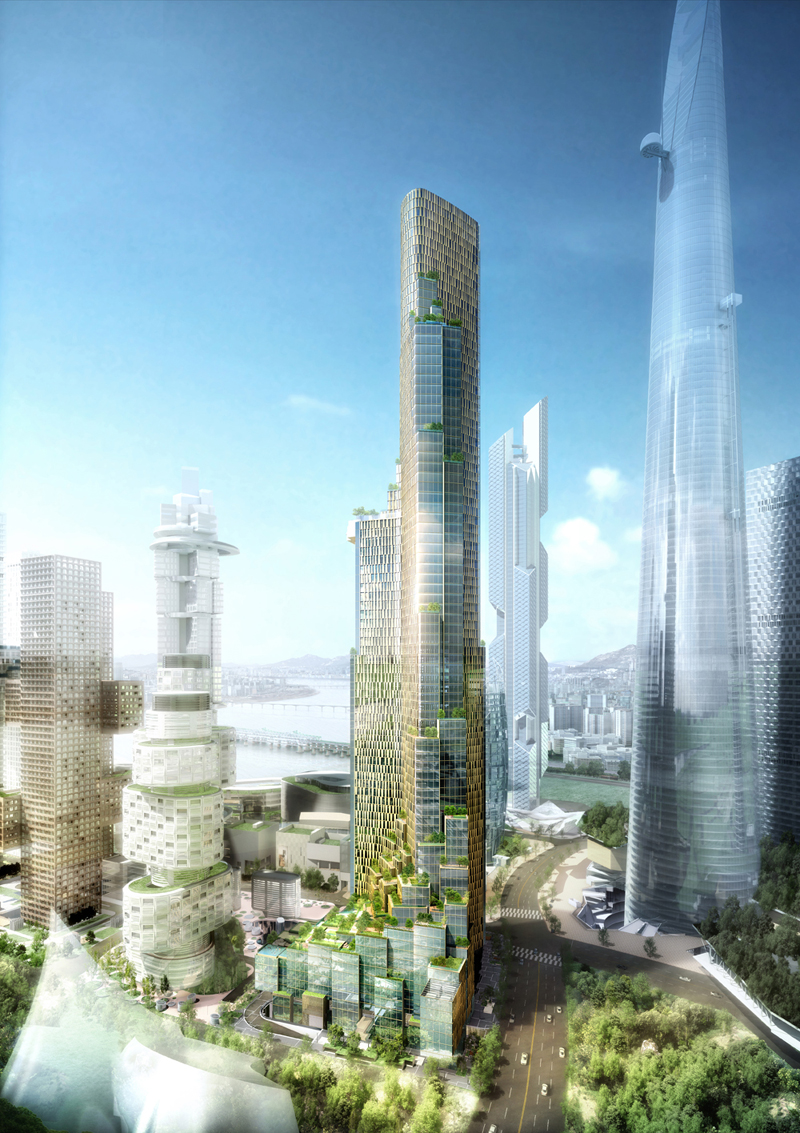International architecture firm Kohn Pedersen Fox Associates (KPF) presented its design for Block H of the Yongsan International Business District (YIBD) in Seoul. The goal of YIBD is to create a new symbol for the 21st Century city; a new urban center in Seoul for international business, living, entertainment, and shopping.
Scheduled for completion in 2016, Block H consists of a luxury 5-Star hotel and high-end serviced residential building containing 167,225 square meters of space. The 385-meter-tall tower sits on a 14,600-square-meter parcel of land on the northeastern border of the YIBD, achieving an FAR of 11.4%. KPF’s building is situated in a way that seeks to mediate the extreme height (665m) of the landmark office tower to the northwest, and transition this height to the lower scale of the residential blocks beyond. KPF sought to intensify the social aspect of the street through a distinct urban landscape and diverse program at the lower levels of the building.
KPF’s tower contains casino, retail, and spa functions in the basement, and the firm proposed a podium building to accommodate a large banquet hall and other amenities for the hotel. The desire, however, is not to create a composition of tower and podium, but rather to create a tower that emerges or grows out of the podium like the organic growth of a crystal. The tower and podium are treated as one singular form, with a language of terraces and set-back forms that grow upwards and outwards towards light and views. +
Related Stories
| Aug 11, 2010
AGC: Construction unemployment reaches 19.2%
Unemployment in the construction sector climbed to a “horrendous” 19.2 percent (not-seasonally adjusted) as an additional 59,000 construction workers lost their jobs in May according to new federal data, said construction economist Ken Simonson today.
| Aug 11, 2010
Gensler, HOK, HDR among the nation's leading reconstruction design firms, according to BD+C's Giants 300 report
A ranking of the Top 100 Reconstruction Design Firms based on Building Design+Construction's 2009 Giants 300 survey. For more Giants 300 rankings, visit http://www.BDCnetwork.com/Giants
| Aug 11, 2010
Gensler, Arup, HOK among the largest office sector design firms
A ranking of the Top 100 Office Design firms based on Building Design+Construction's 2009 Giants 300 survey. For more Giants 300 rankings, visit http://www.BDCnetwork.com/Giants
| Aug 11, 2010
Callison strengthens retail design presence with RYA acquisition
Callison LLC on June 1 acquired RYA Design Consultancy, a Dallas-based retail architecture and design firm with offices in New York City. The new “Callison RYA Studio” will merge staff and clients into Callison ’s existing retail practice at their Dallas and New York offices.
| Aug 11, 2010
Prism-shaped design unveiled for five-star hotel in Saudi Arabia
Goettsch Partners has been commissioned by Saudi Oger Ltd. to design a new five-star, 214-key business hotel in the King Abdullah Financial District in Riyadh, Saudi Arabia. As a design-build assignment, Saudi Oger is serving as the contractor, selected by developer Rayadah Investment Company. The project is sited on Parcel 1.08, one of the first 10 parcels currently under development in the massive new master-planned district.
| Aug 11, 2010
Construction Specifications Institute to end support of MasterFormat 95 on December 31, 2009
The Construction Specifications Institute (CSI) announced that the organization will cease to license and support MasterFormat 95 as of December 31, 2009. The CSI Board of Directors voted to stop licensing and supporting MasterFormat 95 during its June 16, 2009, meeting at the CSI Annual Convention in Indianapolis.
| Aug 11, 2010
Gensler among eight teams named finalists in 'classroom of the future' design competition
Eight teams were recognized today as finalists of the 2009 Open Architecture Challenge: Classroom. Finalists submitted designs ranging from an outdoor classroom for children in inner-city Chicago, learning spaces for the children of salt pan workers in India, safe spaces for youth in Bogota, Colombia and a bamboo classroom in the Himalayan mountains.







