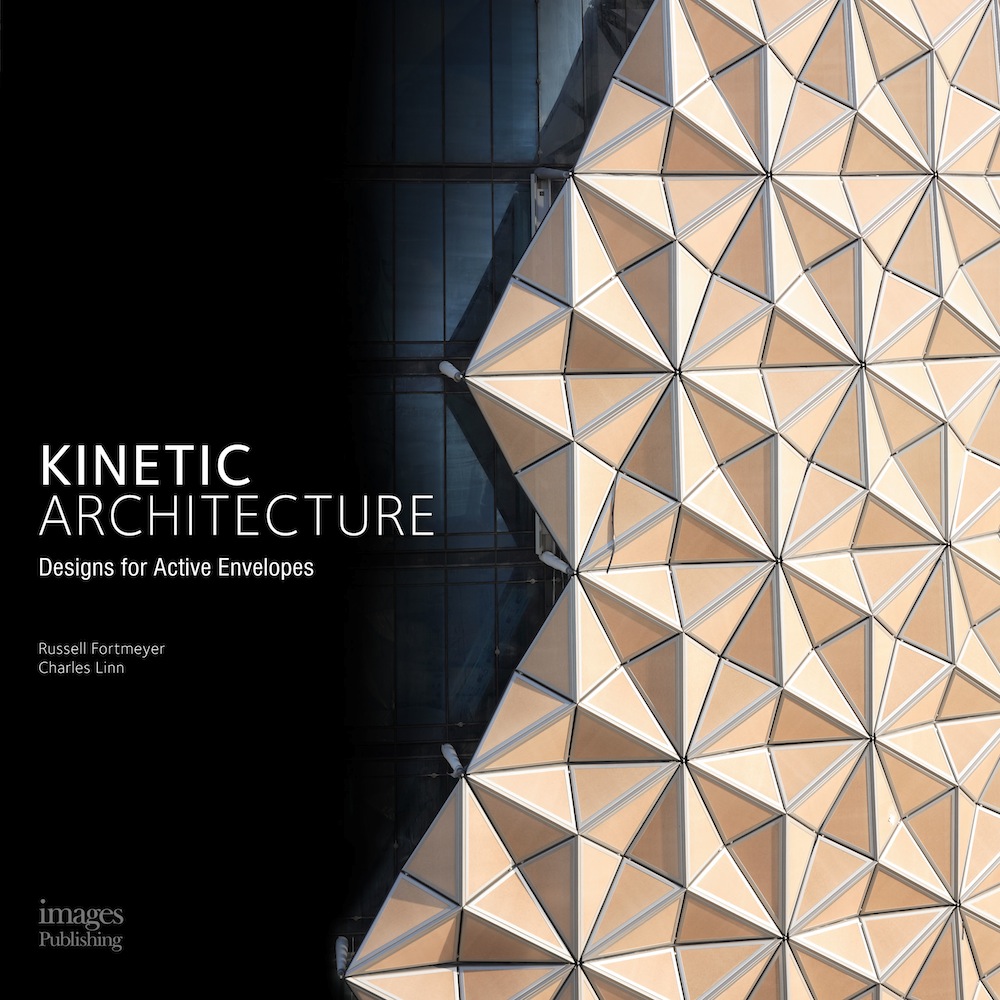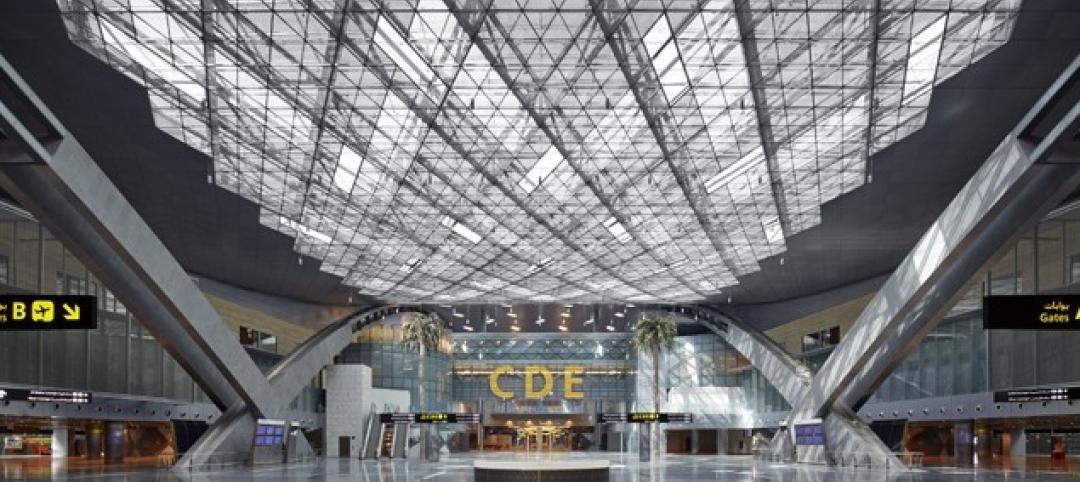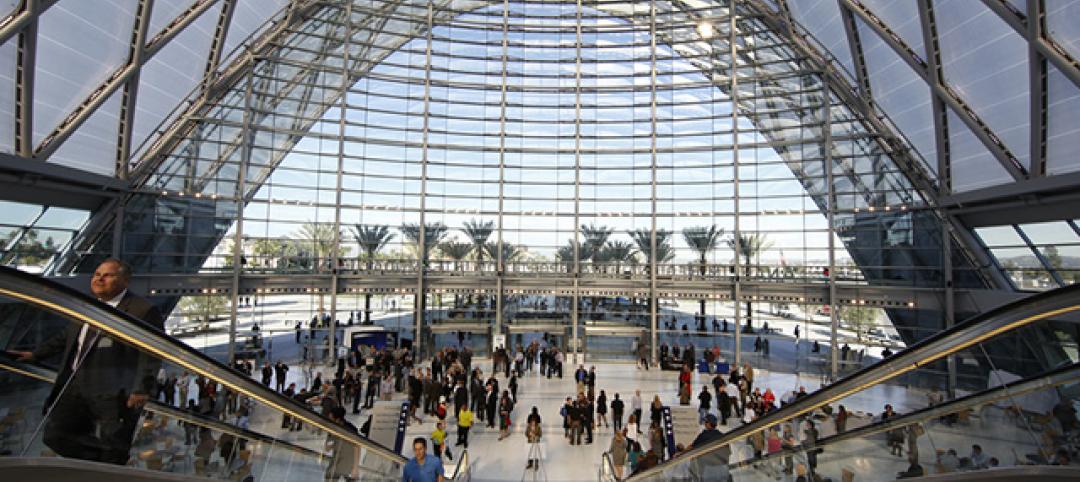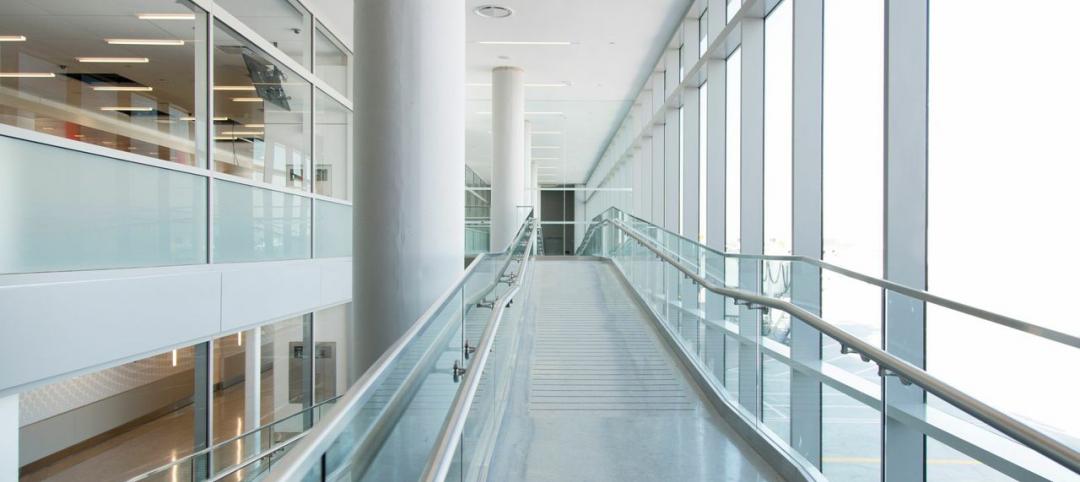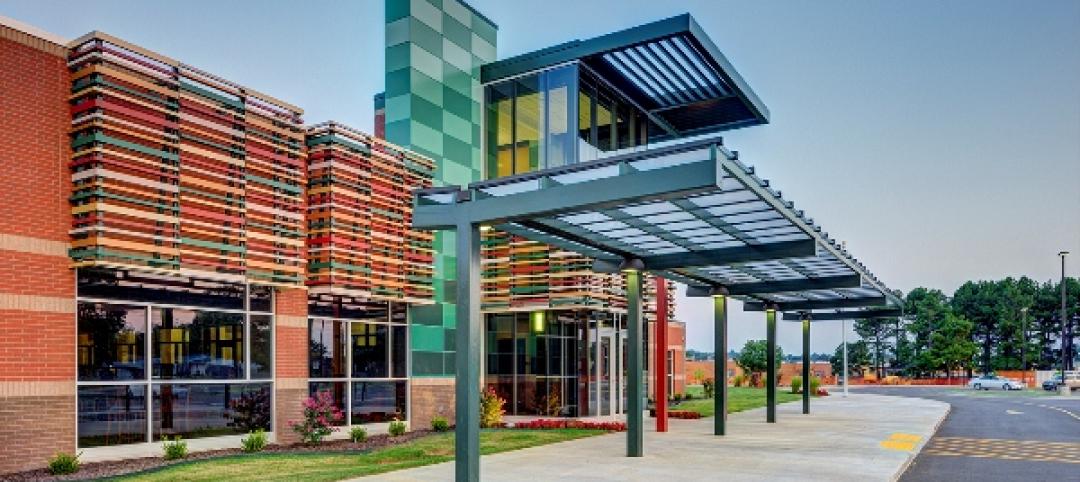Arup has announced that Russell Fortmeyer, LEED AP, BD+C, an associate in Arup's Los Angeles office, has co-authored a book on kinetic architecture with industry expert Charles Linn, FAIA, an architect who has specialized in architectural journalism for more than 25 years. Kinetic Architecture: Designs for Active Envelopes was published in April by Images Publishing Dist Ac. The foreword is written by well-known German architect Christoph Ingenhoven.
The Scottish architect and professor Alan Dunlop, in his review in the April issue of 'The Architects Journal,' wrote that the book succeeds as it "explores in a comprehensive and rigorous manner how contemporary architects have reacted to escalating international concern over the use of natural resources and climate change by modulating their designs to consume less energy, perform better and respond to site context."
The book is focused on facades as the intersection of energy and human comfort, as well as aesthetics, with a detailed exploration of the historical use of facades as dynamic building elements. The book illustrates the various ways architects, facade consultants, and engineers approach energy and comfort by manipulating air, water, and light through the layers of passive and active building envelope systems.
Common techniques include shading strategies, such as high-performance operable blinds, double-skinned facade systems that create an active thermal barrier with accommodations for seasonal adjustments, and the simple practice of installing lift-and-pivot replacement windows. It also explores radically new ideas in facade technology, such as hydronic shroud systems that run water through porous ceramic pipes to create an evaporative cooling effect blanketing a building's exterior. Most examples are geared at reducing solar heat gain in buildings in warm climates, or reducing heat loss in colder climates.
"This book is meant to illustrate that dynamic approaches to high-performance design are more common than one might think, and that it's not out of the question for designers of projects large and small to consider these systems," said Fortmeyer. "The applications discussed within the book apply to a range of building projects, from highly sophisticated technically advanced buildings to those with an almost do-it-yourself aesthetic."
The main objective of Kinetic Architecture is to explore innovative design and construction practices that promote energy efficiency, cost effectiveness, and comfort. It discusses the trend towards energy and facade consultants becoming a single role, embracing a belief that the building envelope is increasingly the key component for delivering energy efficiency for buildings.
It also identifies the emerging market for controls, sensors, and dynamic building systems that place kinetic facades within reach of a variety of architectural projects, with a conclusion that considers future developments in facade technology that consider energy generation, water purification, and other responses to pressing need for environmental sustainability.
Related Stories
| Jan 2, 2015
Construction put in place enjoyed healthy gains in 2014
Construction consultant FMI foresees—with some caveats—continuing growth in the office, lodging, and manufacturing sectors. But funding uncertainties raise red flags in education and healthcare.
BIM and Information Technology | Dec 28, 2014
The Big Data revolution: How data-driven design is transforming project planning
There are literally hundreds of applications for deep analytics in planning and design projects, not to mention the many benefits for construction teams, building owners, and facility managers. We profile some early successful applications.
| Dec 28, 2014
AIA course: Enhancing interior comfort while improving overall building efficacy
Providing more comfortable conditions to building occupants has become a top priority in today’s interior designs. This course is worth 1.0 AIA LU/HSW.
| Dec 28, 2014
The future of airport terminal design: destination status, five-star amenities, stress-free travel
Taking a cue from the hospitality industry, airport executives are seeking to make their facilities feel more like destinations, writes HOK's Richard Gammon.
| Dec 15, 2014
HOK-designed Anaheim Regional transit hub opens, expected to serve three million per year
ARTIC’s flexible design ensures that it can serve as a southern terminus for California’s future high-speed rail system.
| Dec 8, 2014
Moshe Safdie wants to reinvent airports with Jewel Changi Airport addition
A new addition to Singapore's Changi Airport, designed by Moshe Safdie, will feature a waterfall and extensive indoor gardens.
| Nov 19, 2014
The evolution of airport design and construction [infographic]
Safety, consumer demand, and the new economics of flight are three of the major factors shaping how airlines and airport officials are approaching the need for upgrades and renovations, writes Skanska USA's MacAdam Glinn.
| Nov 18, 2014
Grimshaw releases newest designs for world’s largest airport
The airport is expected to serve 90 million passengers a year on the opening of the first phase, and more than 150 million annually after project completion in 2018.
| Nov 14, 2014
JetBlue opens Gensler-designed International Concourse at JFK
The 175,000-sf extension includes the conversion of three existing gates to international swing gates, and the addition of three new international swing gates.
Sponsored | | Nov 12, 2014
Eye-popping façade highlights renovation, addition at Chaffin Junior High School
The new distinctive main entrance accentuates the public face of the school with an aluminum tube “baguette” system.


