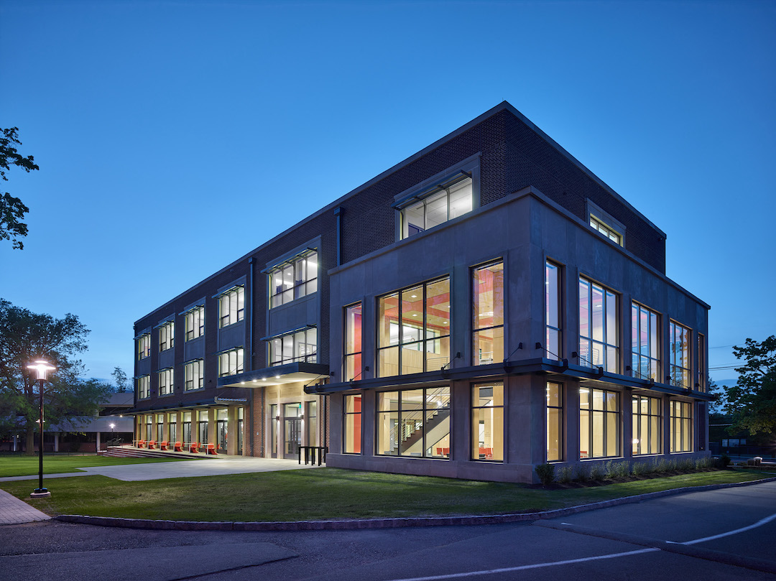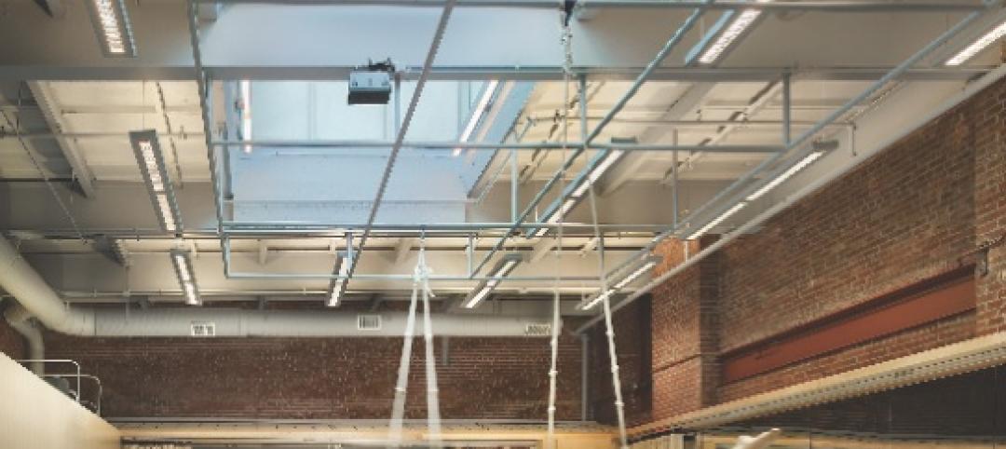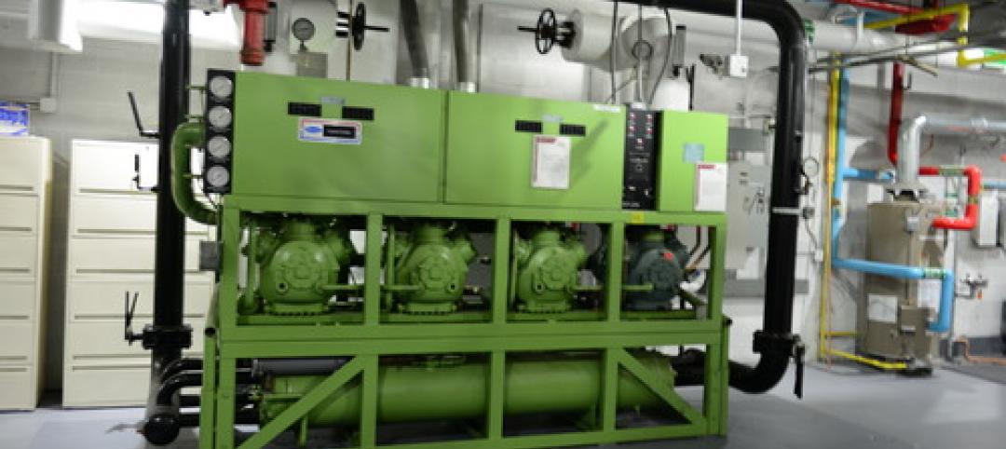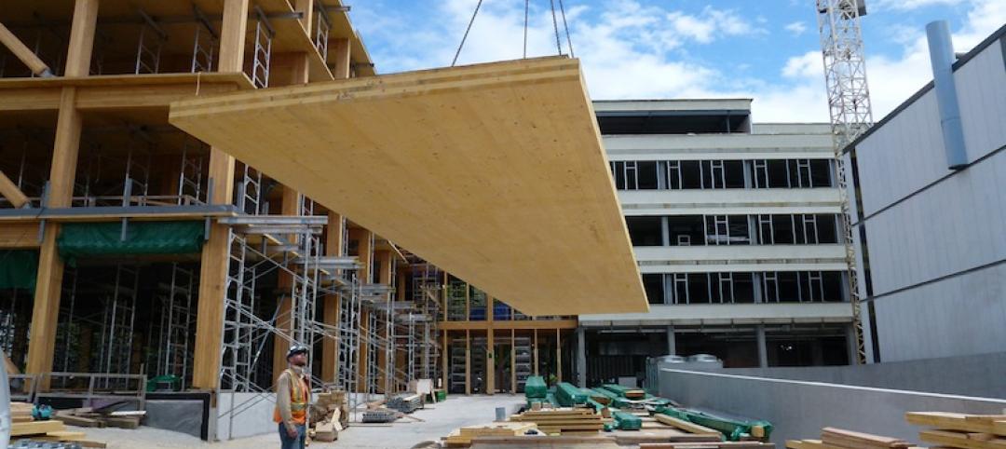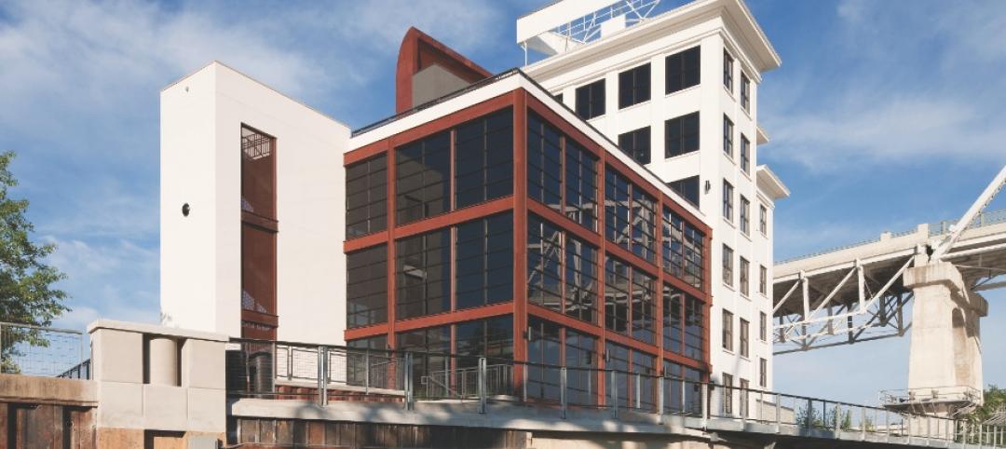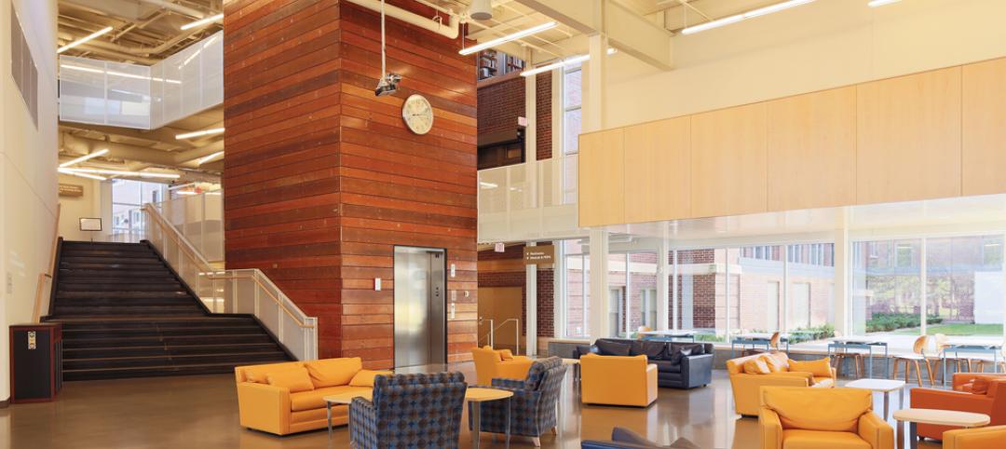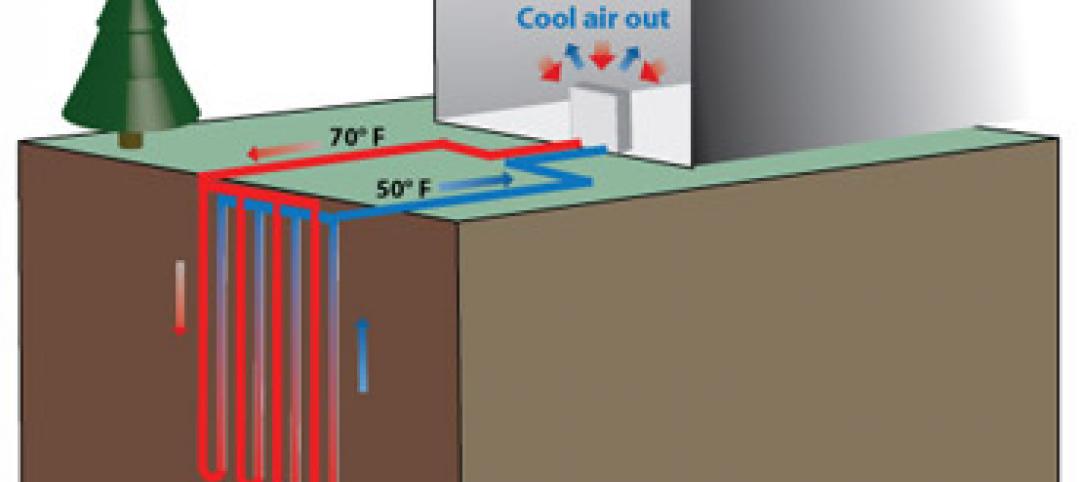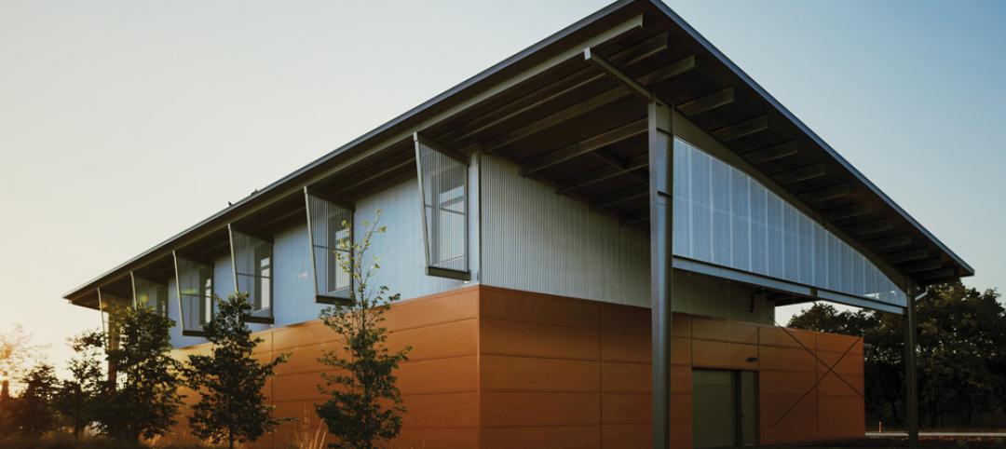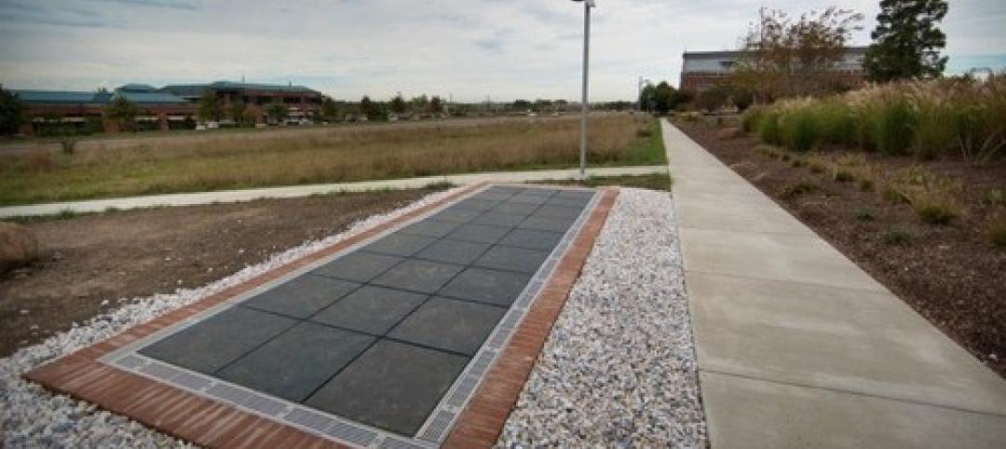The Pennington School’s new Kenneth K.T. Yen Humanities Building, designed by Voith & Mactavish Architects (VMA) has completed in Pennington, N.J. The new building is at the center of a comprehensive campus plan VMA created in 2012. It comprises 18 classrooms and five seminar rooms.
The facility was originally intended to contain 21 classrooms and occupy a larger footprint than the resulting 30,000 sf, but early in the process VMA and the Pennington School realized they could rethink the program and design in ways that made better use of the space and resources.
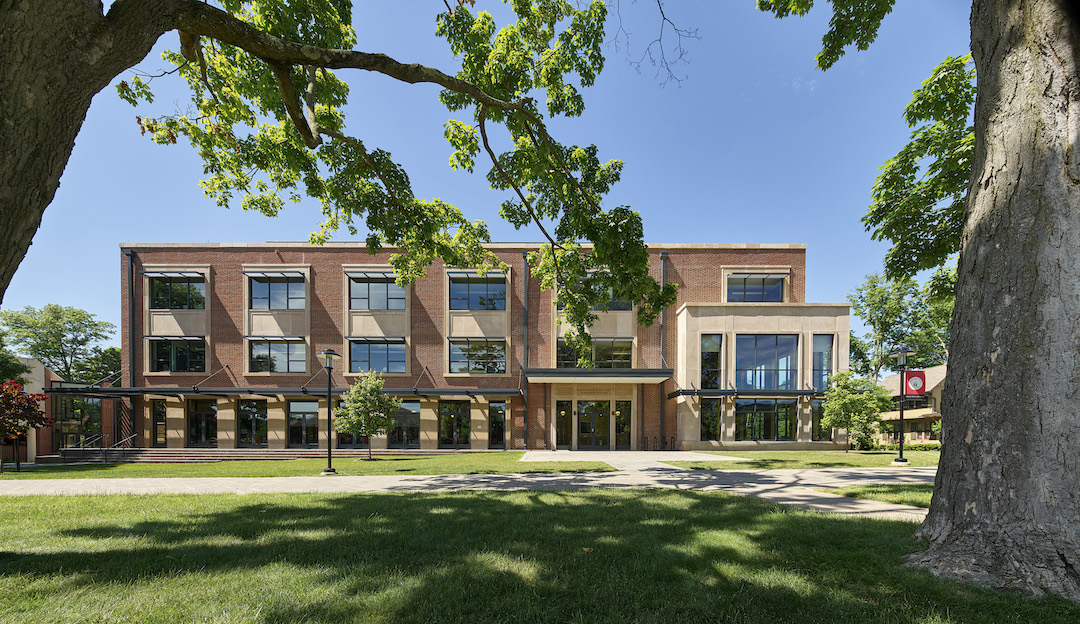
After analyzing Pennington’s daily class schedule, VMA determined the school would be better served by a mix of classroom sizes rather than the planned equal-sized classrooms. Initial plans also included a fully enclosed lecture hall, but with the change in strategy to prioritize flexible, multi-use spaces, plans for this lecture hall were altered, as well. This led to the creation of The Forum, an expansive double-height atrium that serves as a space for both lectures and events, as well as informal gatherings and study sessions.
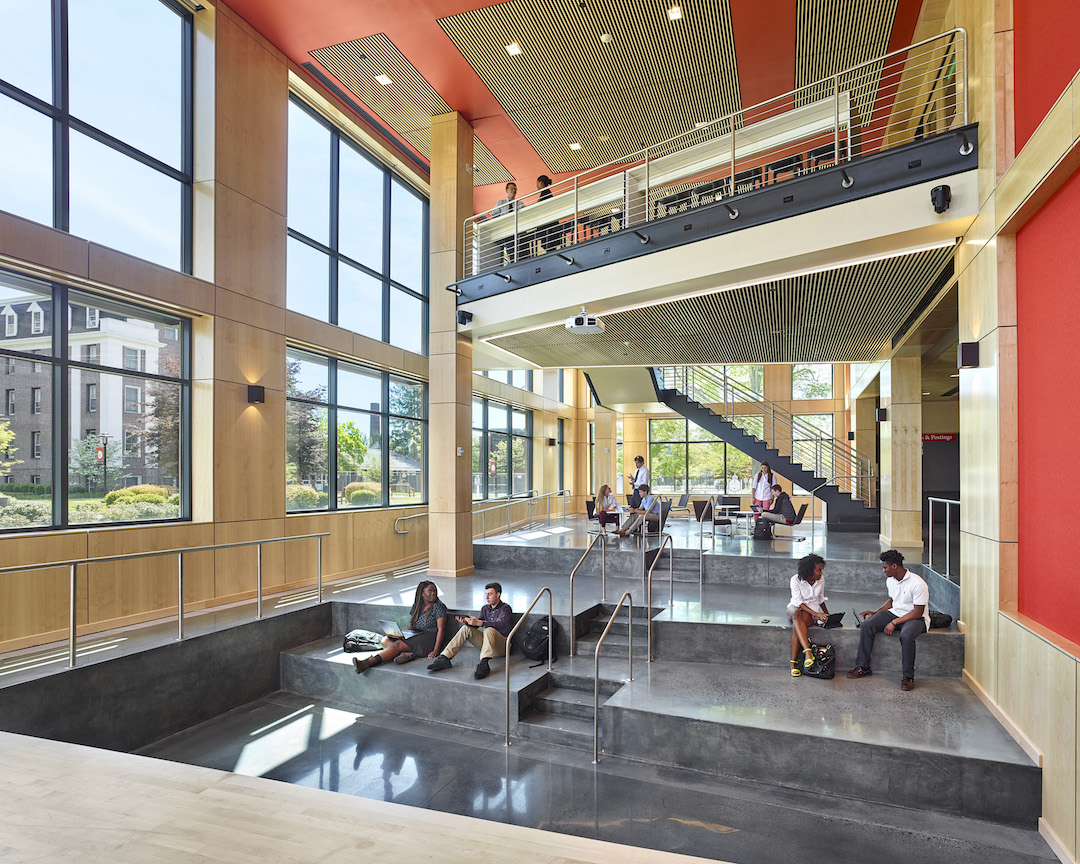
Classrooms feature seamless and unobtrusive technology that supports varying teaching techniques and flexible furniture that can form multiple configurations to accommodate different needs. Faculty and administrative areas are clustered to allow shared amenities and to make them more accessible to students. Nooks are included throughout the hallways and outfitted with comfortable, colorful seating. These informal breakout spaces can be used as meeting spaces for after-school clubs and places for teachers and students to gather as equals.
The project has achieved LEED Gold certification.
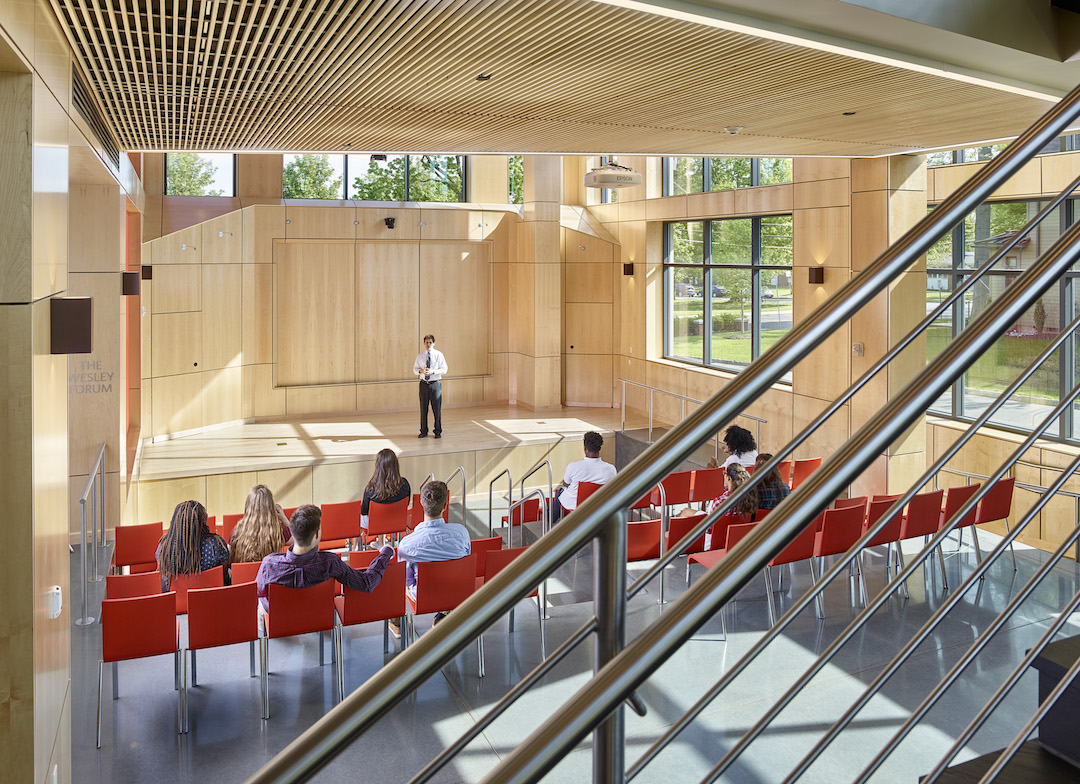
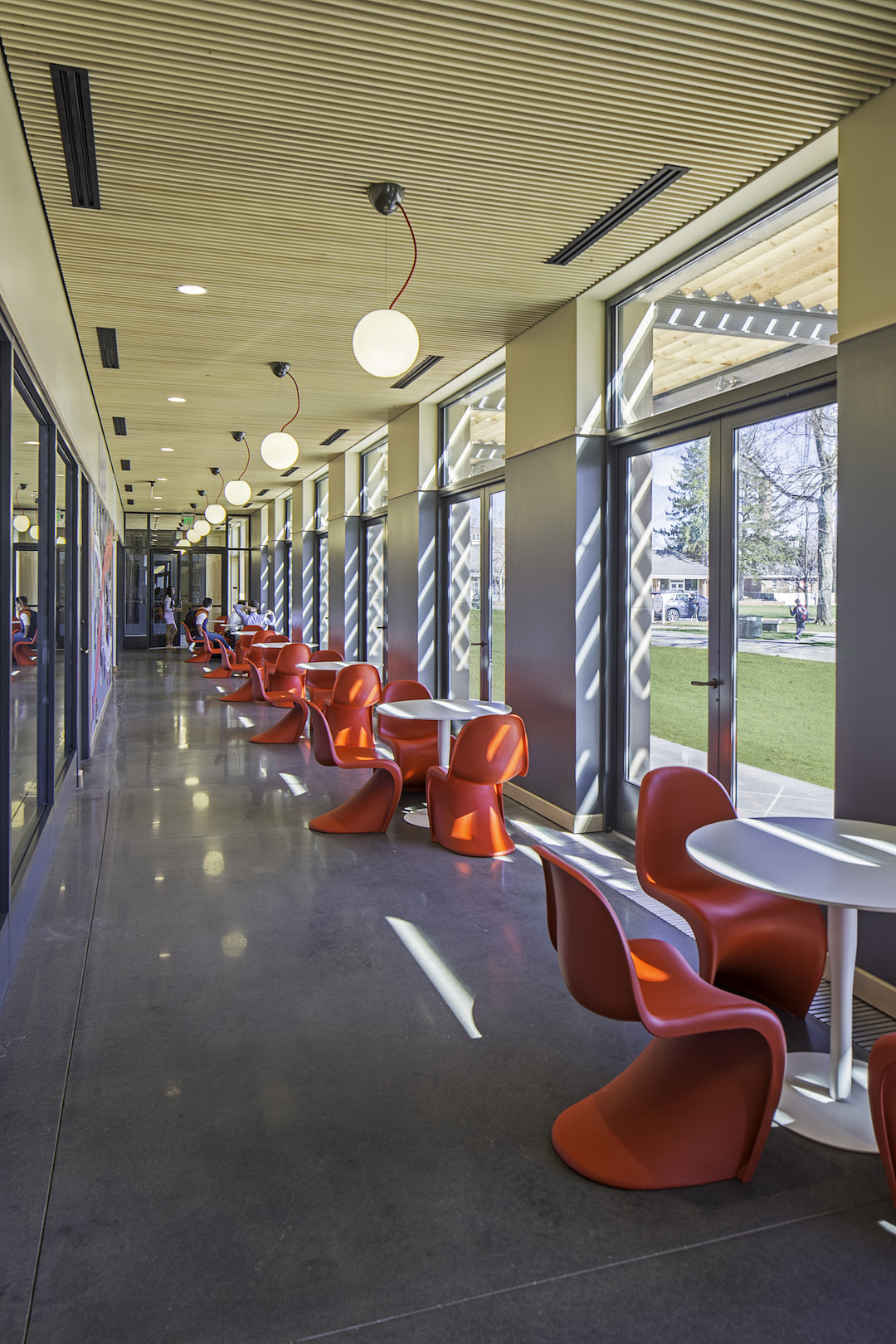
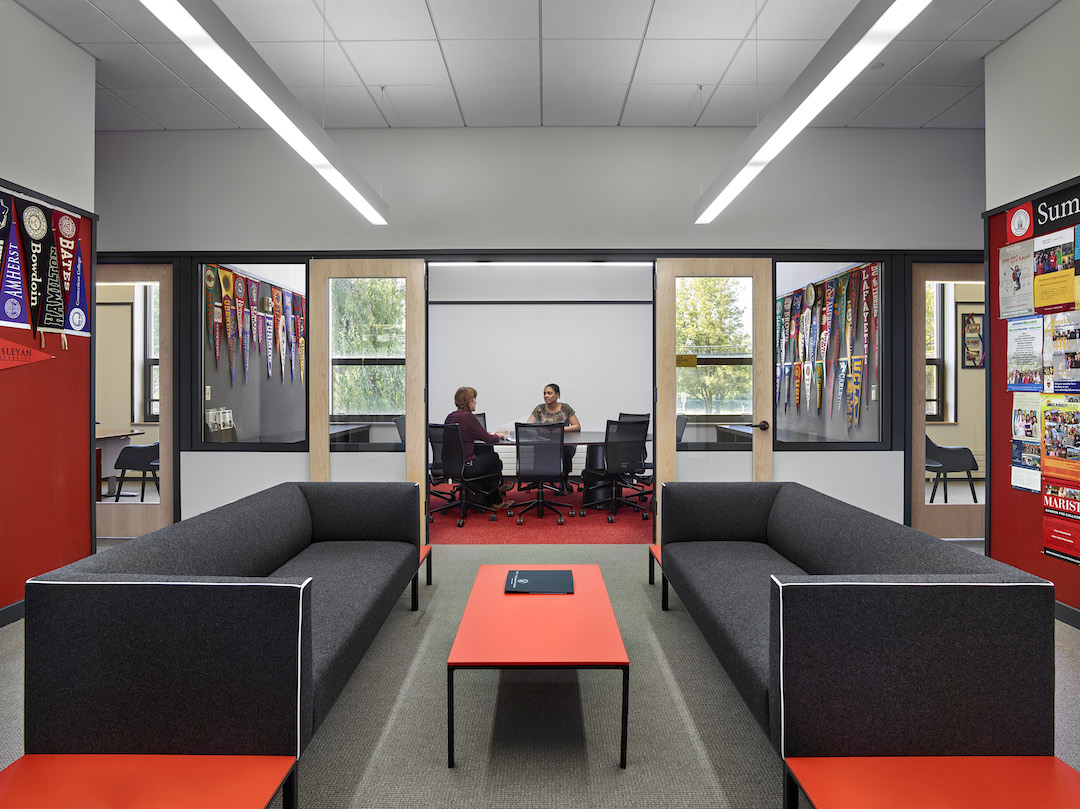
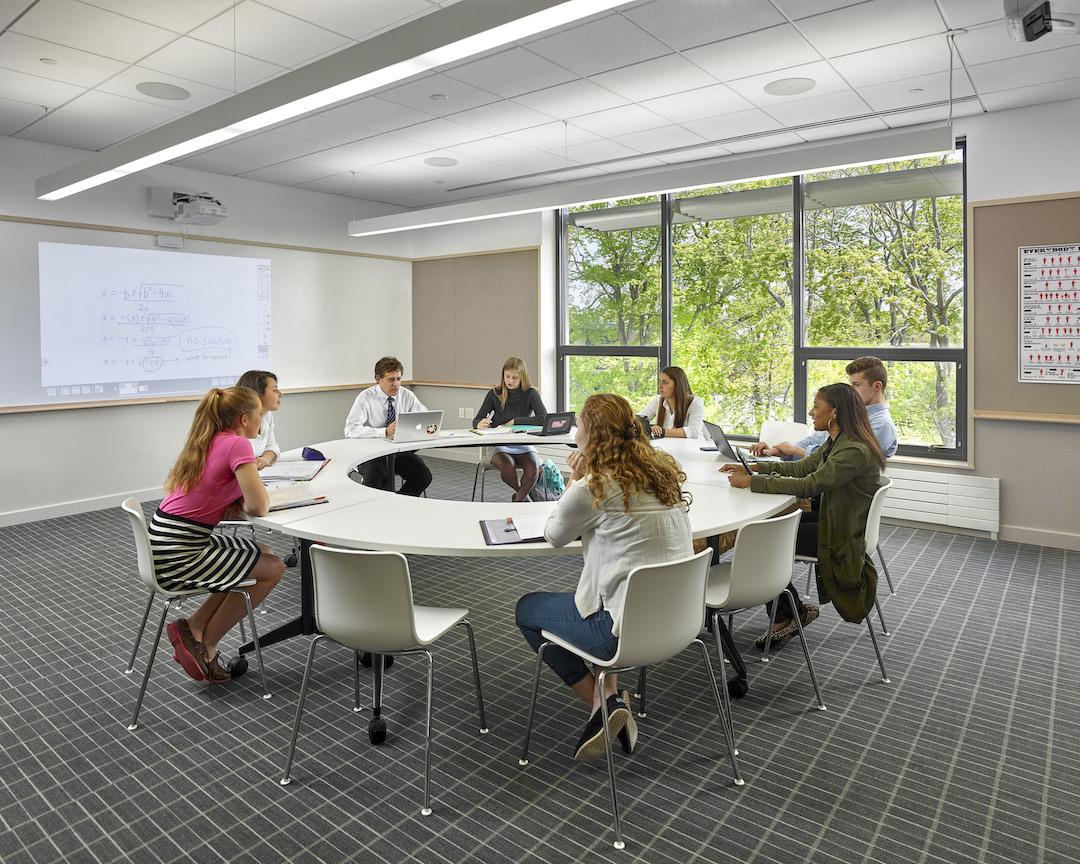
Related Stories
| Nov 27, 2013
University reconstruction projects: The 5 keys to success
This AIA CES Discovery course discusses the environmental, economic, and market pressures affecting facility planning for universities and colleges, and outlines current approaches to renovations for critical academic spaces.
| Nov 26, 2013
Construction costs rise for 22nd straight month in November
Construction costs in North America rose for the 22nd consecutive month in November as labor costs continued to increase, amid growing industry concern over the tight availability of skilled workers.
| Nov 25, 2013
Building Teams need to help owners avoid 'operational stray'
"Operational stray" occurs when a building’s MEP systems don’t work the way they should. Even the most well-designed and constructed building can stray from perfection—and that can cost the owner a ton in unnecessary utility costs. But help is on the way.
| Nov 19, 2013
Top 10 green building products for 2014
Assa Abloy's power-over-ethernet access-control locks and Schüco's retrofit façade system are among the products to make BuildingGreen Inc.'s annual Top-10 Green Building Products list.
| Nov 18, 2013
ASSA ABLOY, CertainTeed team up to tackle classroom acoustics
The new alliance has uncovered easily accessible solutions to address these acoustical challenges and reduce the sound reverberation that further complicates noise issues.
| Nov 15, 2013
Greenbuild 2013 Report - BD+C Exclusive
The BD+C editorial team brings you this special report on the latest green building trends across nine key market sectors.
| Nov 15, 2013
Halls of ivy keep getting greener and greener
Academic institutions have been testing the limits of energy-conserving technologies, devising new ways to pay for sustainability extras, and extending sustainability to the whole campus.
| Nov 13, 2013
Installed capacity of geothermal heat pumps to grow by 150% by 2020, says study
The worldwide installed capacity of GHP systems will reach 127.4 gigawatts-thermal over the next seven years, growth of nearly 150%, according to a recent report from Navigant Research.
| Nov 8, 2013
S+T buildings embrace 'no excuses' approach to green labs
Some science-design experts once believed high levels of sustainability would be possible only for low-intensity labs in temperate zones. But recent projects prove otherwise.
| Nov 8, 2013
Walkable solar pavement debuts at George Washington University
George Washington University worked with supplier Onyx Solar to design and install 100 sf of walkable solar pavement at its Virginia Science and Technology Campus in Ashburn, Va.


